POBIERANIE ZDJĘĆ...
Dom & dom jednorodzinny for sale in Morillon
6 279 818 PLN
Dom & dom jednorodzinny (Na sprzedaż)
Źródło:
EDEN-T99999338
/ 99999338
Źródło:
EDEN-T99999338
Kraj:
FR
Miasto:
Morillon
Kod pocztowy:
74440
Kategoria:
Mieszkaniowe
Typ ogłoszenia:
Na sprzedaż
Typ nieruchomości:
Dom & dom jednorodzinny
Wielkość nieruchomości:
370 m²
Wielkość działki :
2 045 m²
Pokoje:
7
Sypialnie:
4
Łazienki:
5
CENA NIERUCHOMOŚCI OD M² MIASTA SĄSIEDZI
| Miasto |
Średnia cena m2 dom |
Średnia cena apartament |
|---|---|---|
| Samoëns | - | 28 179 PLN |
| Cluses | - | 15 945 PLN |
| Passy | - | 22 026 PLN |
| Combloux | - | 27 317 PLN |
| Bonneville | - | 18 345 PLN |
| Saint-Gervais-les-Bains | 28 707 PLN | 25 826 PLN |
| Le Grand-Bornand | - | 27 348 PLN |
| Megève | 61 195 PLN | 51 531 PLN |
| La Roche-sur-Foron | - | 17 391 PLN |
| Vétraz-Monthoux | - | 21 993 PLN |
| Thonon-les-Bains | - | 19 455 PLN |
| Évian-les-Bains | 26 716 PLN | 26 319 PLN |
| Sciez | 29 887 PLN | - |
| Annemasse | - | 19 216 PLN |
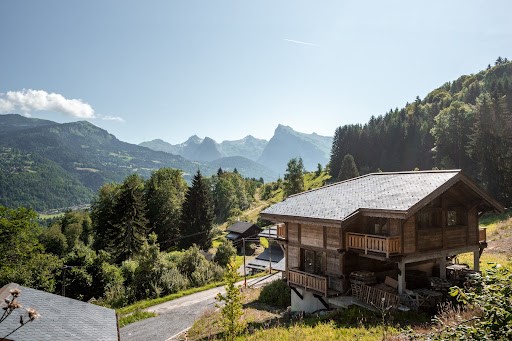
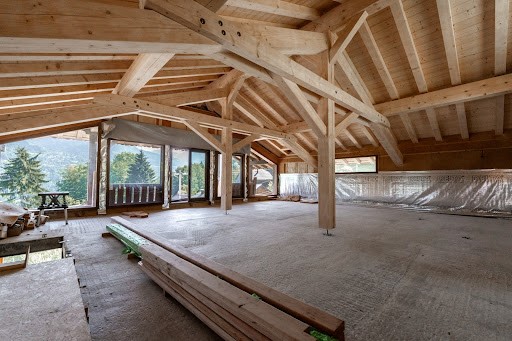

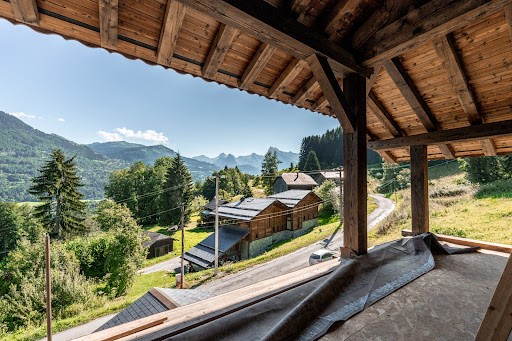
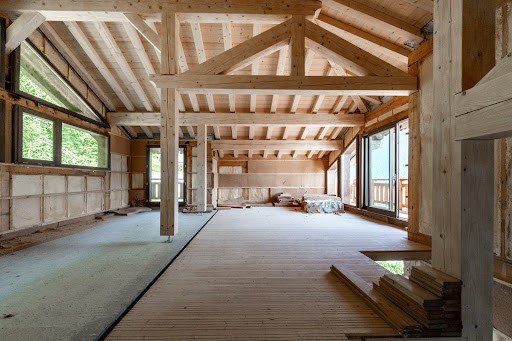
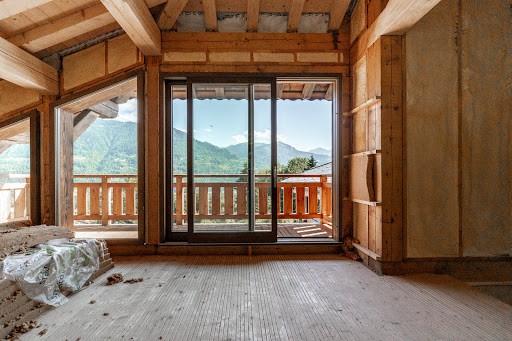
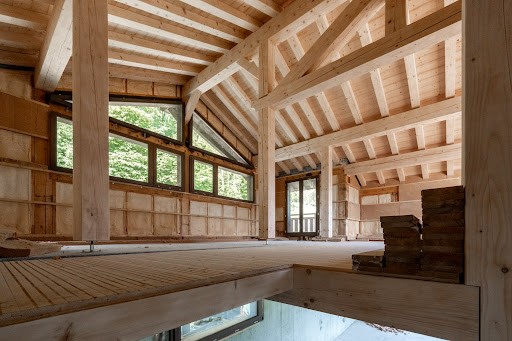

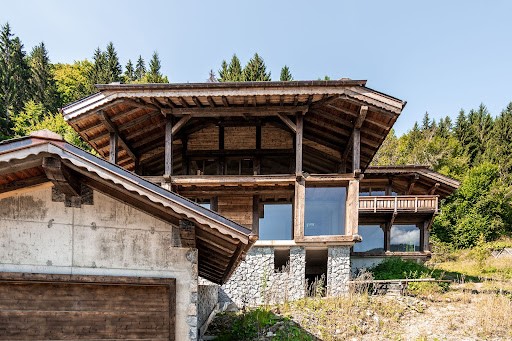
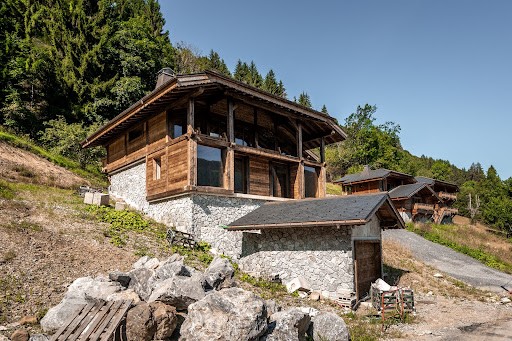
Its location in the heart of nature offers peace and quiet all year round, as well as uninterrupted views of the surrounding mountains and the best exposure. With 250 m² of living space, it also has a large 120 m² garage and the same amount of balconies and terrace, all on a 2,045 m² plot of land.
The exterior is nearing completion, and only the interior of the chalet remains to be finished, allowing you to put your stamp on it and personalise it to your taste and needs.
It extends over 4 levels and has been designed to accommodate :
The first floor features the chalet's main entrance hall with cloakroom and storage space, followed by a beautiful double bedroom of around 40 m² with en-suite shower room, w.c. and access to the south-facing balcony. An additional room, set back, completes this level and could be used as a ski or bike room.
Upstairs, with its uninterrupted bay windows, is the chalet's 95 m² living room. This bright, spacious room features an open-plan kitchen opening onto the lounge and dining area. It opens onto a lovely balcony of more than 25 m², with stunning views of the mountains and the best exposure. From the dining room, you can also access a second sheltered balcony leading onto the immense 48 m² terrace. Everything has been designed to ensure that this large, entirely open-plan living space is bathed in light and enjoys the best views,
The first half-level leads to a separate toilet and a nice 28 m² bedroom with bathroom and w.c., which benefits from a large corner balcony running its entire length. Once again, its huge bay windows give the impression of the outside coming inside,
Finally, nestling on the last half-level is a space designed to accommodate two beautiful en-suite bedrooms. The first with en suite shower room and w.c., the second with bath, w.c. and dressing. Both night-time areas have full-length balconies with plenty of exposure, allowing you to contemplate the beauty of the surrounding countryside.
On the garden level is the entrance to the garage with 3 large parking spaces. Zobacz więcej Zobacz mniej Magnifique chalet haut de gamme niché sur les hauteurs de MORILLON et réalisé par le constructeur renommé NICODEX . Dessiné par un architecte à la touche contemporaine, la construction mêle habilement la pierre de pays et le vieux bois pour un résultat au juste équilibre entre authenticité et modernité.
Sa localisation en pleine nature vous offre le calme tout au long de l’année et une vue imprenable sur les montagnes alentours profitant en plus de la meilleure exposition. D'une superficie habitable de 250 m², il dispose également d'un immense espace garage de 120 m² et de la même surface de balcons et terrasse, le tout sur une parcelle de terrain de 2.045 m².
L'extérieur est en cours d'achèvement, seul l'intérieur du chalet restera à aménager, vous permettant de mettre votre empreinte et de le personnaliser à votre goût et selon vos besoins.
Il s'étend sur 4 niveaux et a été pensé pour accueillir :
Au premier niveau, est prévu le hall d'entrée principal du chalet avec vestiaire et rangements, complété par une belle chambre double d’environ 40 m² ensuite avec salle d’eau, w,c, et accès au balcon Sud. Un espace additionnel en retrait complète ce niveau qui pourra faire office de local à ski et à vélo.
À l'étage, sublimée par ses ininterrompues baies vitrées, vous découvrirez la pièce à vivre du chalet d’environ 95 m². Cette pièce lumineuse et spacieuse est pensée pour accueillir une cuisine américaine ouverte sur l'espace salon et salle à manger. Le tout donnant sur un beau balcon de plus de 25 m² avec sa vue imprenable sur les montagnes profitant en plus de la meilleure exposition. Depuis la salle à manger, vous pouvez aussi accéder à un second balcon abrité menant sur l’immense terrasse de 48 m², Tout a été imaginé pour que ce grand espace de vie entièrement ouvert soit baigné de lumière et profite de la meilleure vue,
Un premier demi-niveau vous amène dans une jolie chambre de 28 m² avec salle de bains et w,c, qui profite d’un grand balcon d’angle sur toute sa longueur. Son atout, à nouveau d’immenses baies vitrées donnant cette impression d’extérieur qui s’invite à l’intérieur,
Enfin, niché sur un dernier demi-niveau : un espace pensé pour accueillir deux belles chambres en suite. Une première avec salle d’eau, w,c,, la seconde avec une baignoire; w.c. et un beau dressing. Les deux espaces nuits sont dotés de balcons toute longueur aux nombreuses expositions permettant de contempler la beauté de la nature environnante.
Au rez-de-jardin, se trouve l'entrée du garage doté de 3 grandes places de stationnement. Magnificent top-of-the-range chalet nestling in the heights of MORILLON, built by the renowned builder NICODEX. Designed by an architect with a contemporary touch, the building skilfully mixes traditional stone and old wood to achieve the right balance between authenticity and modernity.
Its location in the heart of nature offers peace and quiet all year round, as well as uninterrupted views of the surrounding mountains and the best exposure. With 250 m² of living space, it also has a large 120 m² garage and the same amount of balconies and terrace, all on a 2,045 m² plot of land.
The exterior is nearing completion, and only the interior of the chalet remains to be finished, allowing you to put your stamp on it and personalise it to your taste and needs.
It extends over 4 levels and has been designed to accommodate :
The first floor features the chalet's main entrance hall with cloakroom and storage space, followed by a beautiful double bedroom of around 40 m² with en-suite shower room, w.c. and access to the south-facing balcony. An additional room, set back, completes this level and could be used as a ski or bike room.
Upstairs, with its uninterrupted bay windows, is the chalet's 95 m² living room. This bright, spacious room features an open-plan kitchen opening onto the lounge and dining area. It opens onto a lovely balcony of more than 25 m², with stunning views of the mountains and the best exposure. From the dining room, you can also access a second sheltered balcony leading onto the immense 48 m² terrace. Everything has been designed to ensure that this large, entirely open-plan living space is bathed in light and enjoys the best views,
The first half-level leads to a separate toilet and a nice 28 m² bedroom with bathroom and w.c., which benefits from a large corner balcony running its entire length. Once again, its huge bay windows give the impression of the outside coming inside,
Finally, nestling on the last half-level is a space designed to accommodate two beautiful en-suite bedrooms. The first with en suite shower room and w.c., the second with bath, w.c. and dressing. Both night-time areas have full-length balconies with plenty of exposure, allowing you to contemplate the beauty of the surrounding countryside.
On the garden level is the entrance to the garage with 3 large parking spaces. Wunderschönes Chalet der Spitzenklasse in den Höhen von MORILLON, erbaut vom renommierten Bauherrn NICODEX. Das Gebäude wurde von einem Architekten mit zeitgenössischem Touch entworfen und mischt gekonnt traditionellen Stein und altes Holz, um die richtige Balance zwischen Authentizität und Modernität zu erreichen.
Seine Lage im Herzen der Natur bietet das ganze Jahr über Ruhe und Frieden sowie einen freien Blick auf die umliegenden Berge und die beste Lage. Mit 250 m² Wohnfläche verfügt es auch über eine große 120 m² große Garage und die gleiche Anzahl an Balkonen und Terrassen, alles auf einem 2.045 m² großen Grundstück.
Das Äußere steht kurz vor der Fertigstellung, und nur das Innere des Chalets muss noch fertiggestellt werden, so dass Sie ihm Ihren Stempel aufdrücken und es nach Ihrem Geschmack und Ihren Bedürfnissen personalisieren können.
Es erstreckt sich über 4 Ebenen und wurde so konzipiert, dass es Platz für :
Im ersten Stock befindet sich die Haupteingangshalle des Chalets mit Garderobe und Stauraum, gefolgt von einem schönen Doppelzimmer von ca. 40 m² mit eigenem Duschbad, WC und Zugang zum Südbalkon. Ein weiterer, zurückgesetzter Raum vervollständigt diese Ebene und könnte als Ski- oder Fahrradraum genutzt werden.
Im Obergeschoss befindet sich das 95 m² große Wohnzimmer des Chalets mit seinen durchgehenden Erkerfenstern. Dieses helle, geräumige Zimmer verfügt über eine offene Küche, die sich zum Wohn- und Essbereich hin öffnet. Es öffnet sich auf einen schönen Balkon von mehr als 25 m² mit herrlichem Blick auf die Berge und bester Ausrichtung. Vom Esszimmer aus gelangt man auch auf einen zweiten überdachten Balkon, der auf die riesige 48 m² große Terrasse führt. Alles wurde so gestaltet, dass dieser große, völlig offene Wohnraum lichtdurchflutet ist und die beste Aussicht bietet.
Die erste halbe Ebene führt zu einer separaten Toilette und einem schönen 28 m² großen Schlafzimmer mit Bad und WC, das von einem großen Eckbalkon profitiert, der sich über die gesamte Länge erstreckt. Wieder erwecken die riesigen Erker den Eindruck, als käme das Äußere nach innen,
Schließlich befindet sich auf der letzten halben Ebene ein Raum, der für zwei schöne Schlafzimmer mit eigenem Bad konzipiert ist. Das erste mit eigenem Duschbad und WC, das zweite mit Badewanne, WC und Ankleideraum. Beide Nachtbereiche verfügen über raumhohe Balkone, auf denen Sie die Schönheit der umliegenden Landschaft betrachten können.
Auf der Gartenebene befindet sich die Einfahrt zur Garage mit 3 großen Parkplätzen.