POBIERANIE ZDJĘĆ...
Dom & dom jednorodzinny for sale in Blacko
4 496 384 PLN
Dom & dom jednorodzinny (Na sprzedaż)
4 r
5 bd
4 ba
Źródło:
EDEN-T99989953
/ 99989953
Źródło:
EDEN-T99989953
Kraj:
GB
Miasto:
Blacko
Kod pocztowy:
BB9 6RG
Kategoria:
Mieszkaniowe
Typ ogłoszenia:
Na sprzedaż
Typ nieruchomości:
Dom & dom jednorodzinny
Pokoje:
4
Sypialnie:
5
Łazienki:
4
Parkingi:
1
Garaże:
1
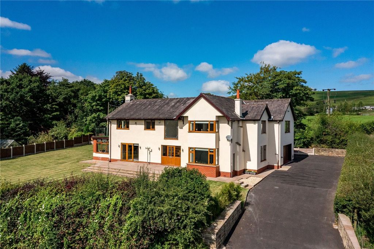
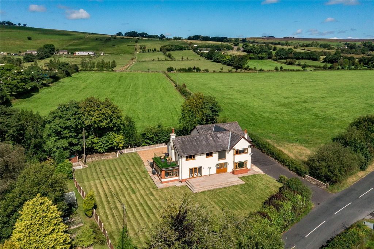
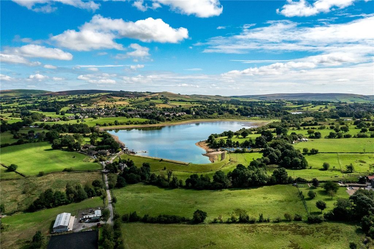
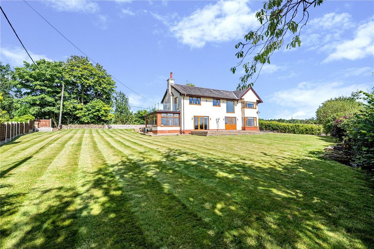
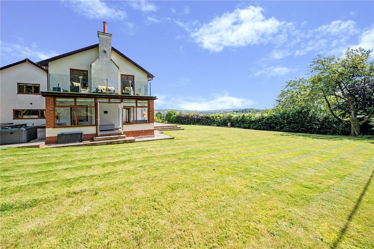
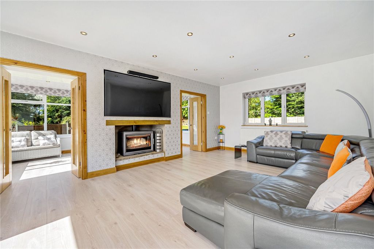
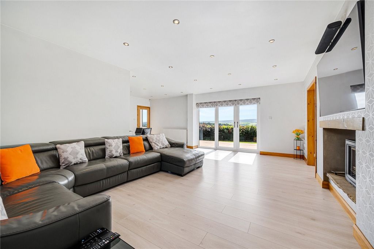
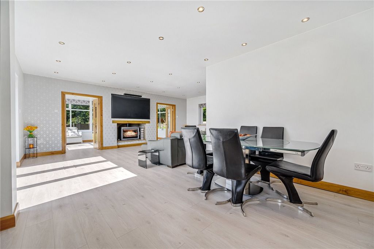
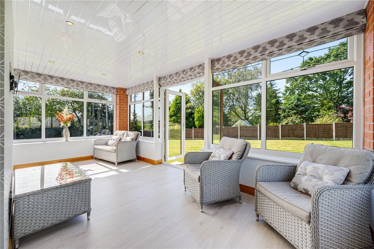
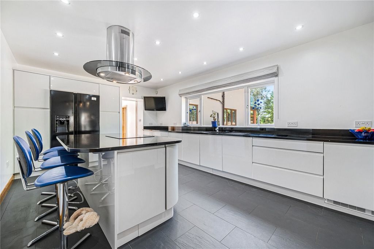
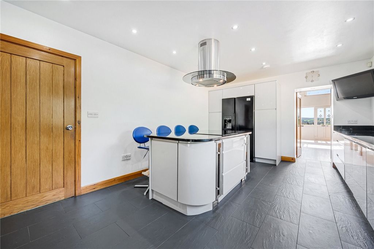
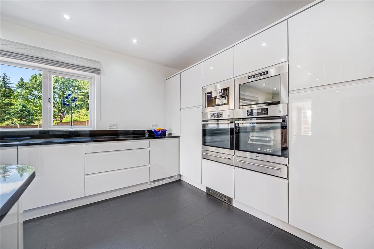
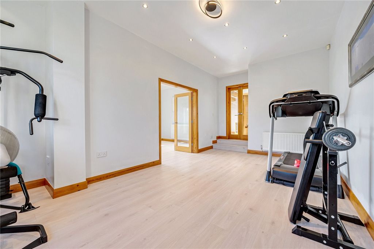
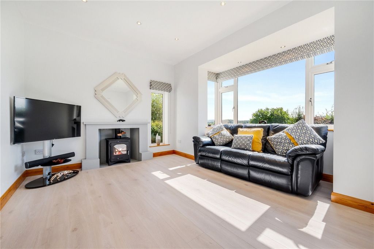
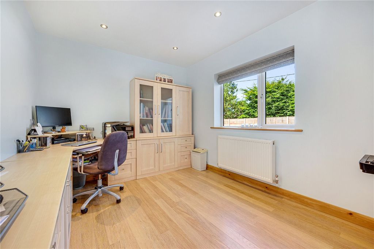
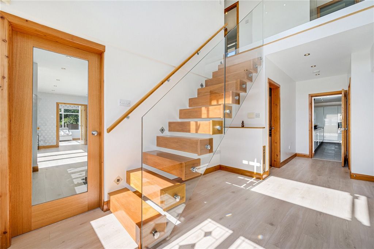
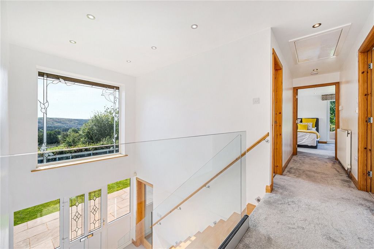
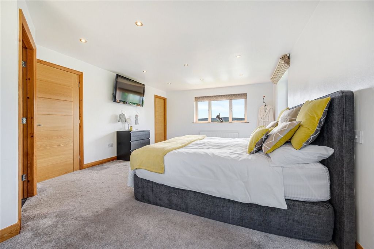
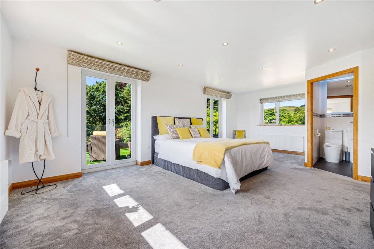
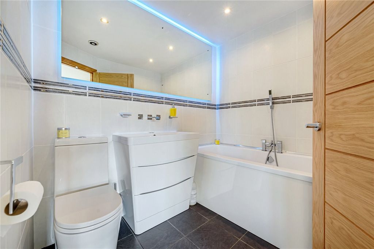
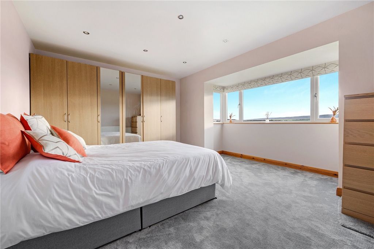
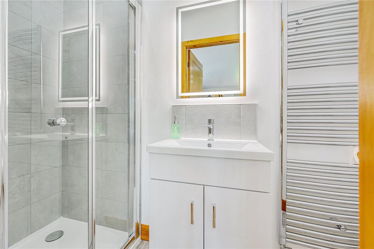
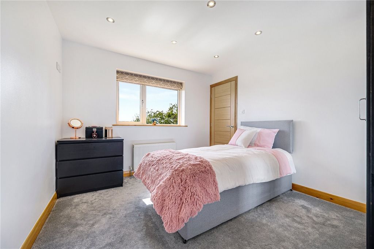
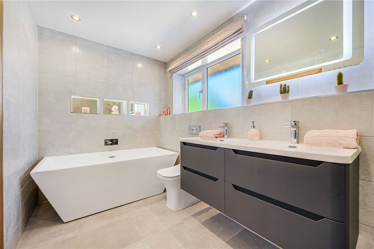
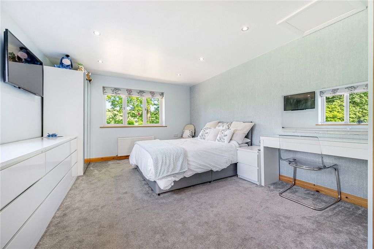
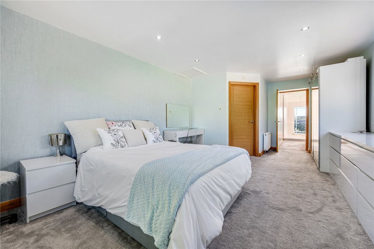
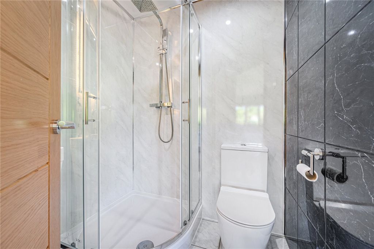
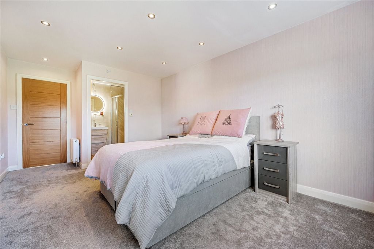
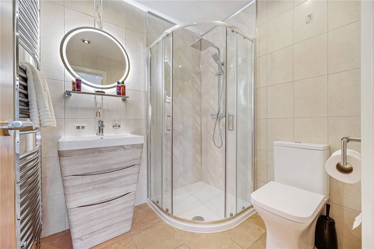
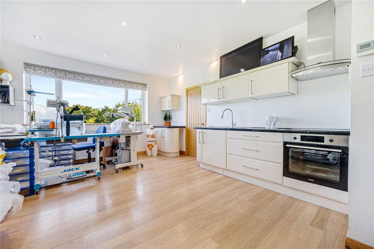
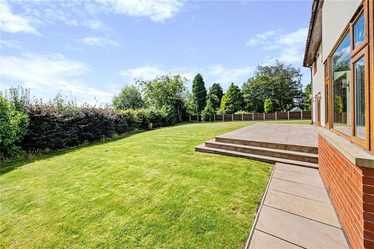
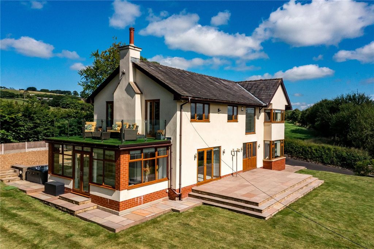
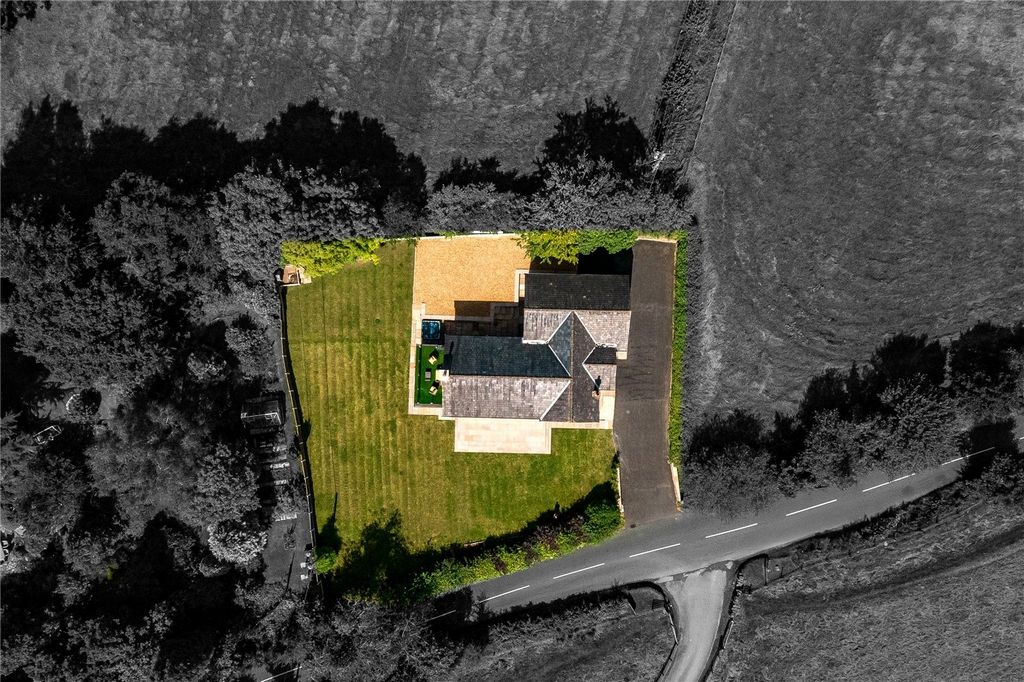
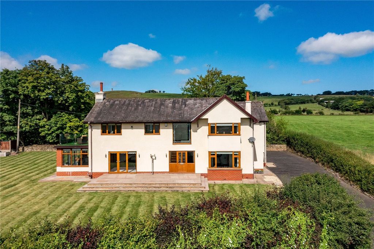
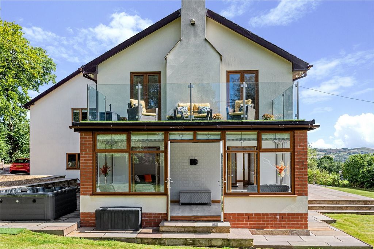
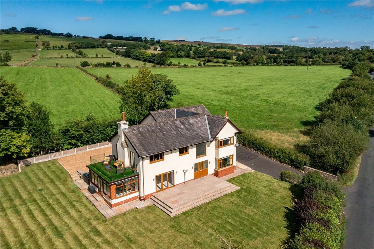
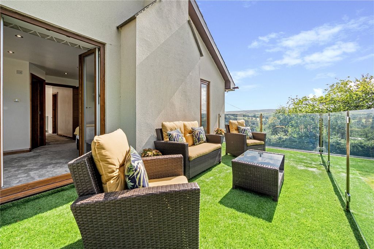
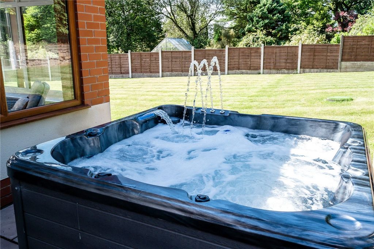

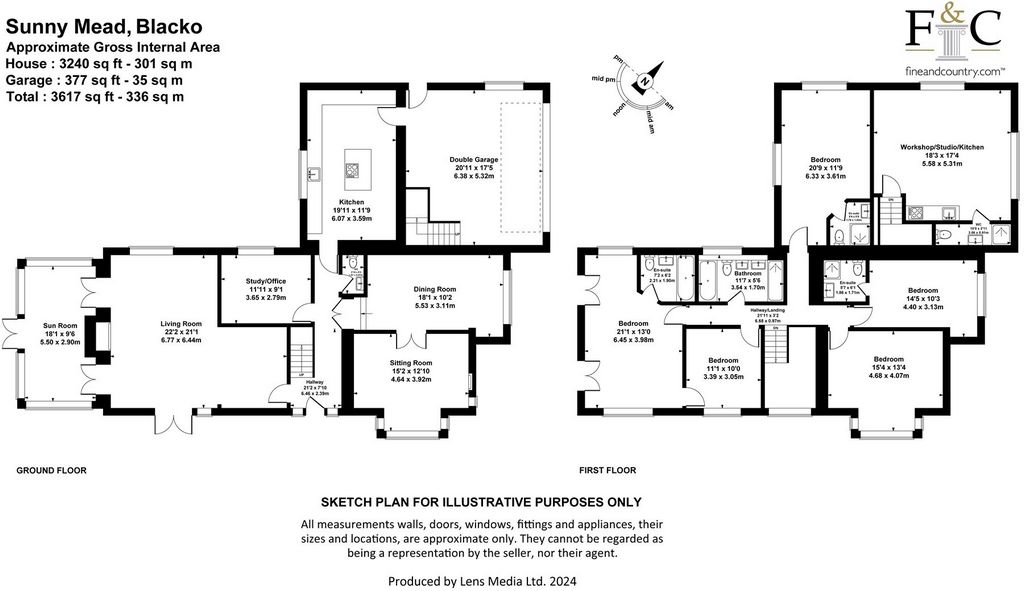
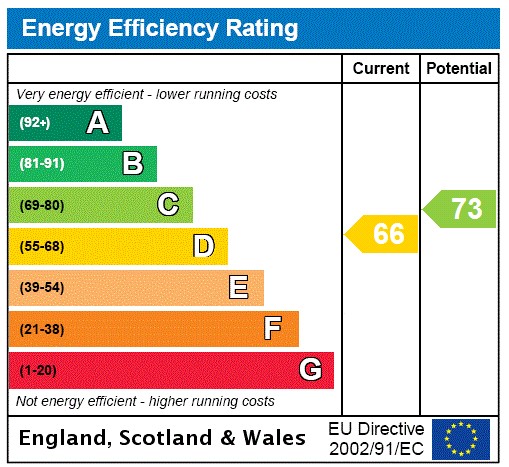
Features:
- Garage
- Garden
- Parking Zobacz więcej Zobacz mniej Sunny Mead is an exceptional home that has been thoughtfully extended and modernised to provide outstanding family living throughout. Situated on a plot of over a third of an acre and benefitting from delightful views, this property is truly not to be missed.The accommodation comprises a welcoming hallway with an external door, featuring a vaulted ceiling and large picture window. The hallway leads to a two-piece cloakroom and a dining area that opens into the living room, which includes French doors leading to the front patio, a multi-fuel stove with a stone hearth, and two sets of double doors opening into a garden room. This garden room has wraparound windows and French doors leading out to the garden. The office is well-equipped with fitted drawers, cupboards, and a desk, while the dining room, currently used as a gym, leads to the sitting room, which boasts a multi-fuel stove and a bay window to the front. The breakfast kitchen is a modern and well-appointed space, featuring a wide range of contemporary base and eye-level units, an induction hob with extractor, two electric steam double ovens, a microwave combination oven, two warming drawers, a coffee machine, and two integrated wine coolers. There is ample space for an American-style fridge freezer, and the kitchen is finished with granite work surfaces, a matching upstand, an island unit, integrated dishwasher, washer and dryer, and a tiled floor with underfloor heating. An internal door provides direct access to the garage.An oak and glazed balustrade leads to the first-floor landing, off which are five bedrooms, three of which benefit from contemporary en-suite facilities, all with underfloor heating. Bedroom five has access from both the main bedroom and the landing, making it an ideal dressing room if desired. The luxurious house bathroom offers a five-piece suite, including a free standing bath, a walk-in shower with an overhead rainfall shower and side attachment, his and hers wash basins, a dual flush WC, and tiled walls and floors with underfloor heating.Externally, the property features a large, private front garden that is raised and screened, predominantly laid to lawn, with an Indian stone flagged patio. The lawn extends along one side of the property, while a sweeping driveway on the other side provides ample off-road parking and leads to the integral double garage and an additional stone-chipped area. The double garage is equipped with an electric roller door, power, and lighting, as well as a floor-mounted Worcester boiler. Above the garage is a versatile room that could serve as a sixth annexe-style bedroom; it is currently used as a workshop and includes a kitchenette with induction hob with extractor, electric oven and a three-piece shower room off.EPC: C, Freehold, Council Tax Band: G
Features:
- Garage
- Garden
- Parking Sunny Mead - это исключительный дом, который был тщательно расширен и модернизирован, чтобы обеспечить выдающуюся семейную жизнь на протяжении всего дома. Расположенный на участке площадью более трети акра и имеющий восхитительные виды, этот дом действительно нельзя пропустить.Жилье состоит из уютного коридора с наружной дверью, сводчатым потолком и большим панорамным окном. Коридор ведет в гардеробную из двух частей и обеденную зону, которая открывается в гостиную, которая включает в себя французские двери, ведущие во внутренний дворик, многотопливную печь с каменным очагом и два набора двойных дверей, открывающихся в садовую комнату. В этой садовой комнате есть закругленные окна и французские двери, ведущие в сад. Офис хорошо оборудован встроенными ящиками, шкафами и письменным столом, а столовая, которая в настоящее время используется как тренажерный зал, ведет в гостиную, которая может похвастаться многотопливной печью и эркером спереди. Кухня для завтрака представляет собой современное и хорошо оборудованное пространство с широким ассортиментом современных тумб и шкафов на уровне глаз, индукционной плитой с вытяжкой, двумя электрическими двойными паровыми духовками, комбинированной микроволновой печью, двумя выдвижными ящиками для подогрева, кофемашиной и двумя встроенными холодильниками для вина. Здесь достаточно места для холодильника с морозильной камерой в американском стиле, а кухня отделана гранитными рабочими поверхностями, подходящей подставкой, островным блоком, встроенной посудомоечной машиной, стиральной и сушильной машинами, а также кафельным полом с подогревом пола. Внутренняя дверь обеспечивает прямой доступ в гараж.Дубовая и застекленная балюстрада ведет на площадку второго этажа, рядом с которой расположены пять спален, три из которых имеют современные ванные комнаты, все с подогревом полов. Пятая спальня имеет доступ как из главной спальни, так и с лестничной площадки, что делает ее идеальной гардеробной при желании. Роскошная ванная комната дома предлагает люкс из пяти предметов, включая отдельно стоящую ванну, душевую кабину с верхним тропическим душем и боковой насадкой, умывальники для него и для нее, туалет с двойным смывом, а также кафельные стены и полы с подогревом.Снаружи дома есть большой частный палисадник, который поднят и экранирован, преимущественно засажен газоном, с внутренним двориком, выложенным индийским камнем. Лужайка простирается вдоль одной стороны участка, в то время как широкая подъездная дорога с другой стороны обеспечивает просторную парковку во дворе и ведет к встроенному гаражу на две машины и дополнительной площадке, вымощенной камнем. Гараж на две машины оснащен электрическими роллетными воротами, электропитанием и освещением, а также напольным котлом Worcester. Над гаражом находится универсальная комната, которая может служить шестой спальней в стиле пристройки; В настоящее время он используется как мастерская и включает в себя мини-кухню с индукционной плитой с вытяжкой, электрическую духовку и душевую комнату из трех частей.EPC: C, Право собственности, Диапазон муниципального налога: G
Features:
- Garage
- Garden
- Parking