3 203 499 PLN
POBIERANIE ZDJĘĆ...
Dom & dom jednorodzinny for sale in Saint-Brieuc
3 001 195 PLN
Dom & dom jednorodzinny (Na sprzedaż)
Źródło:
EDEN-T99975002
/ 99975002
Źródło:
EDEN-T99975002
Kraj:
FR
Miasto:
Saint Brieuc
Kod pocztowy:
22000
Kategoria:
Mieszkaniowe
Typ ogłoszenia:
Na sprzedaż
Typ nieruchomości:
Dom & dom jednorodzinny
Wielkość nieruchomości:
184 m²
Wielkość działki :
2 557 m²
Pokoje:
8
Sypialnie:
4
WC:
4
Piętro:
2
Parkingi:
1
Garaże:
1
Balkon:
Tak
Taras:
Tak
OGŁOSZENIA PODOBNYCH NIERUCHOMOŚCI
CENA NIERUCHOMOŚCI OD M² MIASTA SĄSIEDZI
| Miasto |
Średnia cena m2 dom |
Średnia cena apartament |
|---|---|---|
| Côtes-d'Armor | 11 079 PLN | 16 772 PLN |
| Paimpol | 13 884 PLN | - |
| Pontivy | 7 764 PLN | 14 212 PLN |
| Dinan | 10 673 PLN | - |
| Lannion | 11 057 PLN | - |
| Saint-Malo | 22 973 PLN | 24 635 PLN |
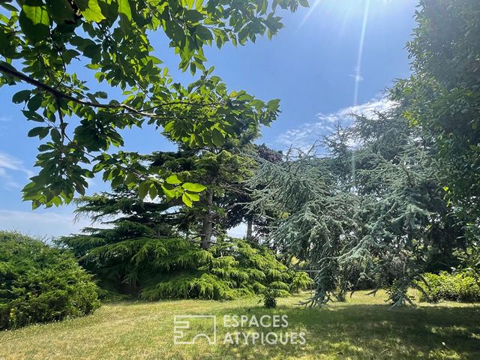
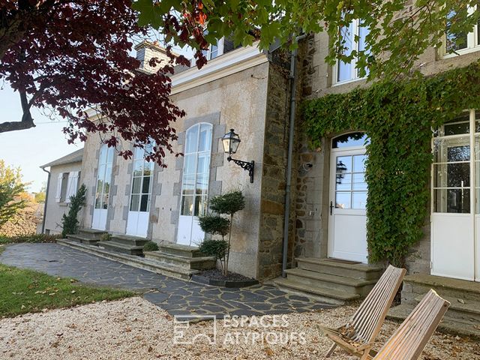
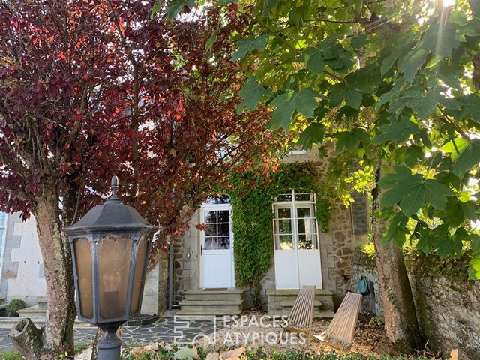
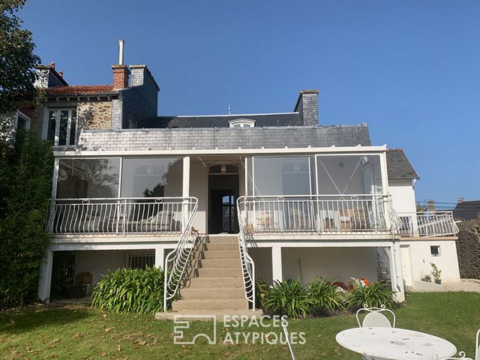
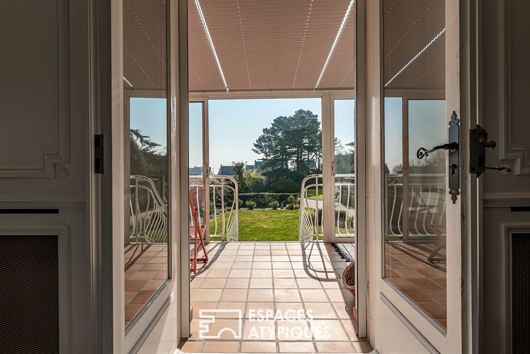
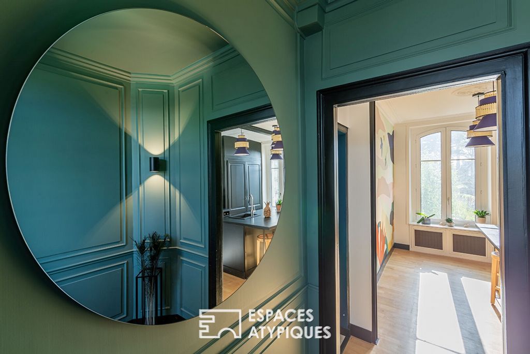
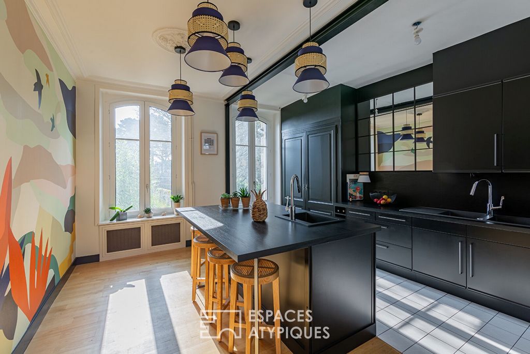
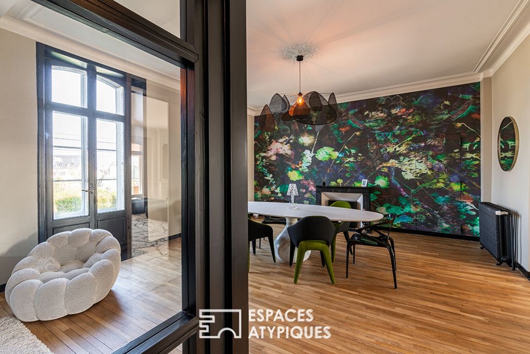
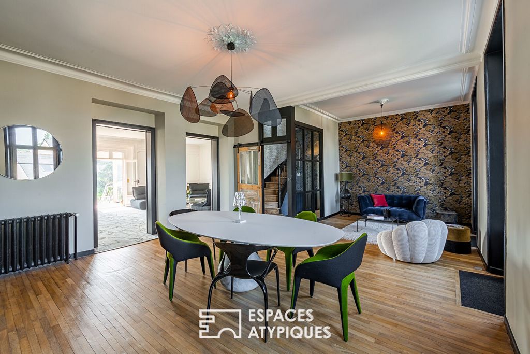
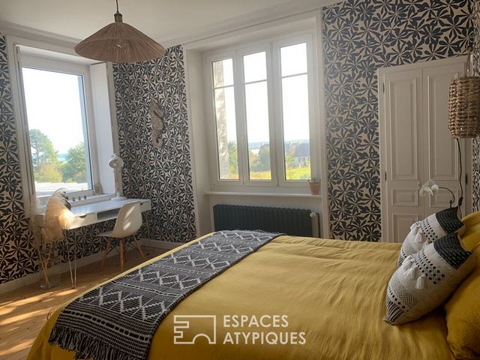
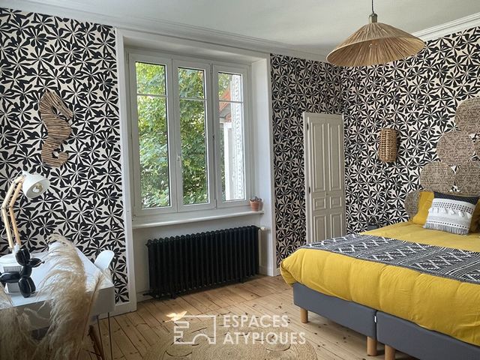
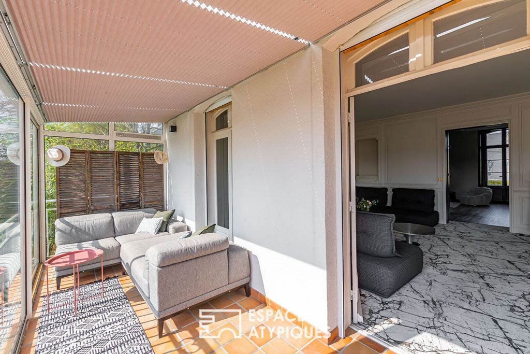
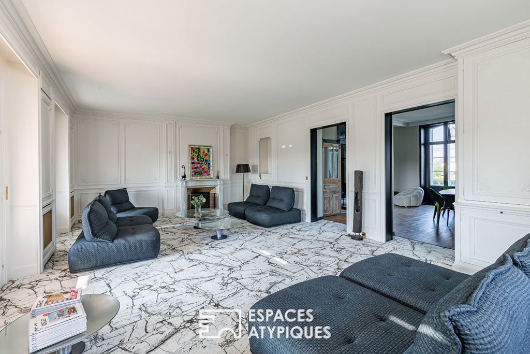
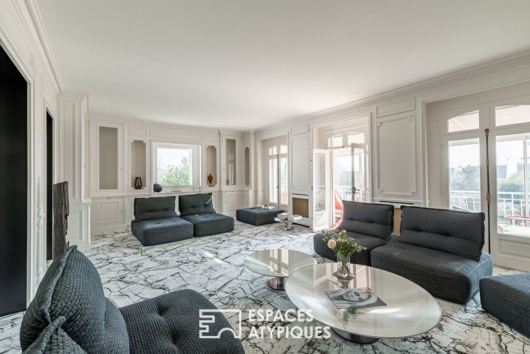
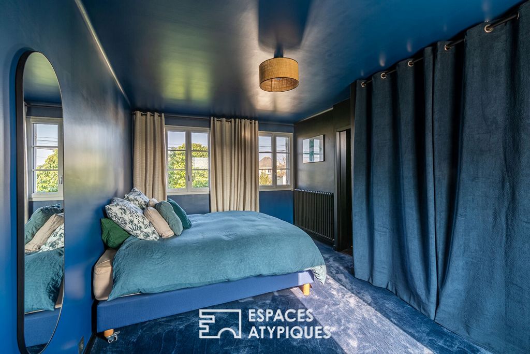
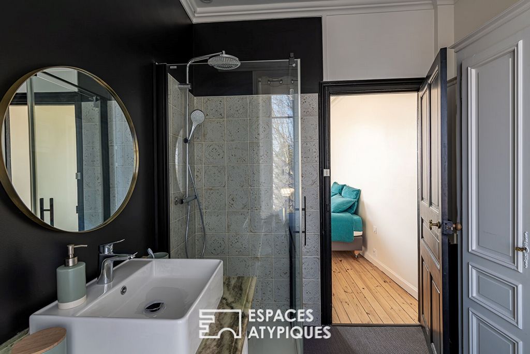
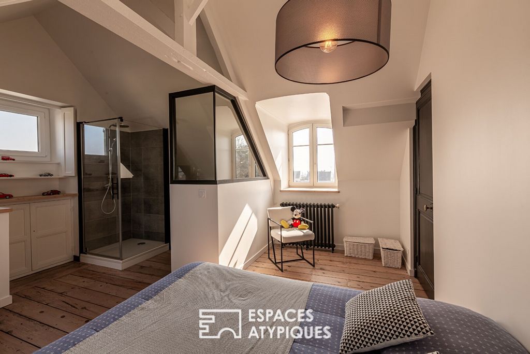
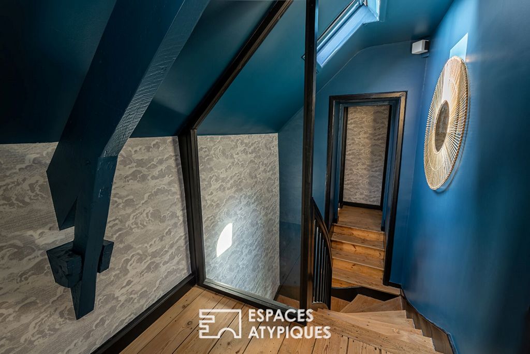
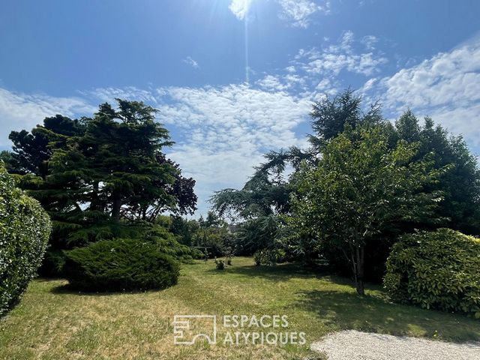
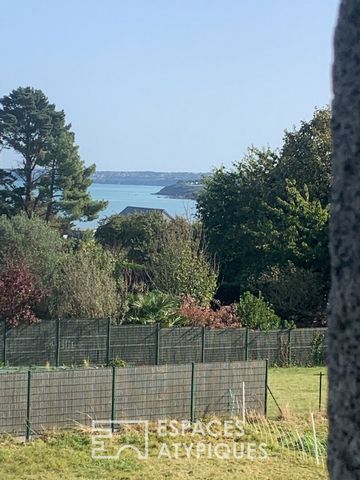
Features:
- Balcony
- Garage
- Garden
- Parking
- Terrace Zobacz więcej Zobacz mniej Située à proximité de la plage des Valais, unique plage de Saint-Brieuc créée au 18ème siècle par les pécheurs à pied qui s'ouvre à perte de vue sur l'immense baie. Territoire de sable, de lumière et de grand air qui file jusqu'à l'horizon et bordé par le sentier des douaniers pour rejoindre le port du Légué. Cet endroit magique emprunt d'histoire et de bonheur dévoile ses cabanes colorées adossées et lovées à flanc de falaise, faisant partie du paysage depuis toujours. Non loin de là, jonchée à près de 70 m de haut sur son éperon rocheux, site historique et archéologique, dominant la baie, la Tour de Cesson, construite en 1395, édifiée pour protéger la ville de Saint-Brieuc et surveiller le trafic maritime. Cette magnifique demeure de prestige construite en 1920, avec sa vue sur la tour de la fenêtre du salon, agrandie successivement en 1950 et 1980, entièrement rénovée en 2019 révèle tout son éclat. Dès l'entrée, le soin et le goût apportés à la rénovation nous ébahissent . Le choix des couleurs, les matières, les espaces redéfinis et conçus pour que cette propriété s'inscrive dans un bel art de vivre . L'immense cuisine POGGENPOHL aménagée et équipée a été agrandie pour y installer un îlot central afin d'y partager des moments de convivialité. Le couloir où un claustra en verre et bois à remplacer les murs sombres afin d'apercevoir l'espace séjour laisse entrevoir le magnifique escalier qui dessert les niveaux supérieurs, entièrement sablé pour qu'il retrouve toute sa noblesse du bois d'Orme. Juste à côté, un petit espace salon boudoir a pris sa place pour se détendre en fin de repas. Les parquets anciens ont été restaurés afin de garder toute l'authenticité des lieux, la hauteur sous plafond, les fenêtres avec imposte préservées. Par une porte dissimulée dans le mur on accède à la chambre parentale, petit cocon où il fait bon se lover, avec son grand placard dressing, sa salle de douche et WC privatif. Le grand espace salon d'une surface de 40 m2 a été aménagé côté jardin avec ses portes-fenêtres, baigné de lumière tout au long de la journée, sa cheminée à foyer ouvert en marbre blanc, ses grands placards en chêne massif, le tout dans une harmonie parfaite. Une véranda de 17 m2 environ, surplombant le jardin , complète cet espace. Aussi bien l'été qu'en arrière-saison, au chaud et à l'abri durant les soirées d'hiver, elle nous permet d'admirer le cèdre du Liban et un autre de l'Himalaya qui trônent au milieu du jardin se mélangeant au reste de la végétation. L'escalier nous amène au 1er étage. Un demi-niveau accueille une chambre avec son aperçu sur la mer et la baie de saint-Brieuc. La salle de douche privative avec son marbre d'époque entièrement revisitée avec le plus grand soin en font un espace privatif pour accueillir famille et amis. Une salle de bain indépendante avec WC complète ce niveau. En continuant d'arpenter les étages, nous accédons sous les mansardes qui reçoivent deux chambres dont une avec salle de douche et WC privatifs. La propriété est dotée d'un sous-sol complet de 105 m2 environ avec accès au jardin, une lingerie, une buanderie, une cave, des espaces de rangements, un garage de 36m2 environ avec portail automatisé, accès direct de la rue ainsi qu'une porte de service accédant sur l'arrière de la maison. Le jardin de 2550m2 permet d'accueillir une piscine. A visiter sans attendre pour les amoureux des belles demeures . Gare TGV 10 mn, Commerce, Ecole, Collège et Lycée à proximité Port du légué 5 mn Classe Energie : DPE F 289 kWh/m2/an - GES F 91 kg/Co2/m2/an Montant moyen estimé des dépenses annuelles d'énergie pour un usage standard établi à partir des prix de l'énergie de l'année 2021 : entre 2079 euros et 3800 euros Les informations sur les risques auxquels ce bien est exposé sont disponibles sur le site Géorisques : https:// ... Assainissement conforme Contact Maryse STOURM : ... RSAC Saint-Brieuc 520 653 510 maryse STOURM (EI) Agent Commercial - Numéro RSAC : 520 653 510 - SAINT-BRIEUC.
Features:
- Balcony
- Garage
- Garden
- Parking
- Terrace Located near the Valais beach, the only beach in Saint-Brieuc created in the 18th century by fishermen on foot which opens as far as the eye can see on the immense bay. A territory of sand, light and fresh air that runs to the horizon and bordered by the customs officers' path to reach the port of Légué. This magical place full of history and happiness reveals its colorful huts leaning against and nestled on the side of the cliff, which have always been part of the landscape. Not far from there, strewn nearly 70 m high on its rocky spur, a historic and archaeological site, overlooking the bay, the Tour de Cesson, built in 1395, built to protect the town of Saint-Brieuc and monitor maritime traffic. This magnificent prestigious residence built in 1920, with its view of the tower from the living room window, successively extended in 1950 and 1980, completely renovated in 2019 reveals all its brilliance. As soon as we enter, the care and taste brought to the renovation amaze us. The choice of colors, materials, spaces redefined and designed so that this property is part of a beautiful art of living. The huge POGGENPOHL kitchen, fitted and equipped, has been extended to install a central island to share moments of conviviality. The corridor where a glass and wood screen to replace the dark walls in order to see the living area gives a glimpse of the magnificent staircase that leads to the upper levels, entirely sanded so that it regains all its nobility of the Orme wood. Right next door, a small boudoir lounge area has taken its place to relax at the end of the meal. The old parquet floors have been restored in order to keep all the authenticity of the place, the high ceilings, the windows with transoms preserved. Through a door hidden in the wall we access the master bedroom, a small cocoon where it is good to curl up, with its large dressing cupboard, its shower room and private toilet. The large living room area with a surface area of 40 m2 has been fitted out on the garden side with its French windows, bathed in light throughout the day, its open fireplace in white marble, its large solid oak cupboards, all in perfect harmony. A veranda of about 17 m2, overlooking the garden, completes this space. Both in summer and in the late season, warm and sheltered during winter evenings, it allows us to admire the cedar of Lebanon and another of the Himalayas which are enthroned in the middle of the garden mixing with the rest of the vegetation. The staircase takes us to the 1st floor. A half-level hosts a bedroom with a glimpse of the sea and the bay of Saint-Brieuc. The private shower room with its period marble completely revisited with the greatest care make it a private space to welcome family and friends. An independent bathroom with WC completes this level. Continuing to walk upstairs, we access under the attic which receive two bedrooms, one of which has a private shower room and toilet. The property has a complete basement of about 105 m2 with access to the garden, a linen room, a laundry room, a cellar, storage spaces, a garage of about 36m2 with automated gate, direct access from the street as well as a service door accessing the back of the house. The garden of 2550m2 can accommodate a swimming pool. To visit without delay for lovers of beautiful residences. TGV station 10 mn, Commerce, School, College and High School nearby Port du légué 5 mn Energy class: DPE F 289 kWh/m2/year - GHG F 91 kg/CO2/m2/year Estimated average amount of annual energy expenditure for standard use established from energy prices for the year 2021: between 2079 euros and 3800 euros Information on the risks to which this property is exposed is available on the Géorisques website: https:// ... Sanitation compliant Contact Maryse STOURM: ... RSAC Saint-Brieuc 520 653 510 maryse STOURM (EI) Commercial Agent - RSAC number: 520 653 510 - SAINT-BRIEUC.
Features:
- Balcony
- Garage
- Garden
- Parking
- Terrace Намира се в близост до плажа Вале, единственият плаж в Сен Брийок, създаден през 18 век от рибари пеша, който се отваря докъдето стига окото до огромния залив. Територия от пясък, светлина и свеж въздух, която се простира до хоризонта и граничи с пътя на митническите служители, за да стигне до пристанището на Леге. Това вълшебно място, пълно с история и щастие, разкрива своите пъстри хижи, облегнати и сгушени отстрани на скалата, които винаги са били част от пейзажа. Недалеч от там, разпръснат с височина близо 70 метра по скалистата си клона, исторически и археологически обект с изглед към залива, Тур дьо Сесон, построен през 1395 г., построен за защита на град Сен Бриок и наблюдение на морския трафик. Тази великолепна престижна резиденция, построена през 1920 г., с изглед към кулата от прозореца на хола, последователно разширена през 1950 и 1980 г., напълно реновирана през 2019 г., разкрива целия си блясък. Веднага щом влезем, грижата и вкусът, вложени в ремонта, ни изумяват. Изборът на цветове, материали, пространства е предефиниран и проектиран така, че този имот да е част от красивото изкуство на живота. Огромната кухня POGGENPOHL, оборудвана и оборудвана, е разширена, за да инсталира централен остров, за да сподели моменти на веселие. Коридорът, в който стъклен и дървен параван, който да замени тъмните стени, за да се види всекидневната, дава поглед към великолепното стълбище, което води до горните нива, изцяло шлифовано, така че да възвърне цялото си благородство на дървото Орме. Точно в съседство е заела мястото си малка будоарна всекидневна, за да се отпуснете в края на храненето. Старите паркетни подове са реставрирани, за да се запази цялата автентичност на мястото, високите тавани, прозорците с фрамуги. През врата, скрита в стената, влизаме в главната спалня, малък пашкул, където е добре да се свиете, с големия си шкаф, душ кабината и самостоятелната тоалетна. Голямата всекидневна с площ от 40 м2 е обзаведена от страната на градината с френски прозорци, окъпани в светлина през целия ден, открита камина от бял мрамор, големи масивни дъбови шкафове, всичко това в перфектна хармония. Веранда от около 17 м2, с изглед към градината, допълва това пространство. Както през лятото, така и в края на сезона, топло и защитено през зимните вечери, ни позволява да се възхищаваме на ливанския кедър и друг от Хималаите, които са възкачени на трона в средата на градината, смесвайки се с останалата растителност. Стълбището ни отвежда до 1-ви етаж. На половин ниво се помещава спалня с поглед към морето и залива Сен Брийо. Частната душ кабина с мрамор, напълно преразгледана с най-голямо внимание, я прави лично пространство за посрещане на семейството и приятелите. Независима баня с тоалетна допълва това ниво. Продължавайки да вървим нагоре, влизаме под тавана, който получава две спални, едната от които има самостоятелна баня и тоалетна. Имотът разполага с пълно мазе от около 105 м2 с достъп до градината, спално помещение, перално помещение, мазе, складови помещения, гараж от около 36 м2 с автоматизирана порта, директен достъп от улицата, както и сервизна врата с достъп до задната част на къщата. В градината от 2550м2 има басейн. Да посетите незабавно за любителите на красиви резиденции. TGV станция 10 mn, Търговия, Училище, колеж и гимназия близо до Port du légué 5 mn Енергиен клас: DPE F 289 kWh/m2/година - GHG F 91 kg/CO2/m2/година Прогнозен среден размер на годишните разходи за енергия за стандартно ползване, установен от цените на енергията за 2021 г.: между 2079 евро и 3800 евро Информация за рисковете, на които е изложен този имот, е достъпна на уебсайта на Géorisques: https:// ... Съответствие с санитарните условия Свържете се с Maryse STOURM: ... RSAC Saint-Brieuc 520 653 510 maryse STOURM (EI) Търговски агент - RSAC номер: 520 653 510 - SAINT-BRIEUC.
Features:
- Balcony
- Garage
- Garden
- Parking
- Terrace Das Hotel liegt in der Nähe des Walliser Strandes, dem einzigen Strand von Saint-Brieuc, der im 18. Jahrhundert von Fischern zu Fuß angelegt wurde und sich so weit das Auge reicht, auf die riesige Bucht öffnet. Ein Gebiet aus Sand, Licht und frischer Luft, das bis zum Horizont reicht und vom Weg der Zöllner begrenzt wird, um den Hafen von Légué zu erreichen. Dieser magische Ort voller Geschichte und Glück offenbart seine bunten Hütten, die an die Klippe gelehnt sind und sich an die Seite der Klippe schmiegen, die seit jeher Teil der Landschaft sind. Nicht weit davon entfernt, fast 70 m hoch auf seinem Felsvorsprung verstreut, befindet sich eine historische und archäologische Stätte, die die Bucht überragt, der Tour de Cesson, der 1395 erbaut wurde, um die Stadt Saint-Brieuc zu schützen und den Seeverkehr zu überwachen. Diese prächtige, prestigeträchtige Residenz aus dem Jahr 1920 mit Blick auf den Turm aus dem Wohnzimmerfenster, die 1950 und 1980 sukzessive erweitert und 2019 komplett renoviert wurde, offenbart ihre ganze Brillanz. Sobald wir eintreten, verblüffen uns die Sorgfalt und der Geschmack, die in die Renovierung eingeflossen sind. Die Wahl der Farben, Materialien, Räume neu definiert und gestaltet, so dass diese Immobilie Teil einer schönen Lebenskunst ist. Die riesige POGGENPOHL-Küche, ausgestattet und ausgestattet, wurde erweitert, um eine zentrale Insel zu installieren, um Momente der Geselligkeit zu teilen. Der Korridor, in dem ein Paravent aus Glas und Holz die dunklen Wände ersetzt, um den Wohnbereich zu sehen, gibt einen Einblick in die herrliche Treppe, die in die oberen Etagen führt, die vollständig geschliffen wurde, damit sie ihre ganze Noblesse des Orme-Holzes wiedererlangt. Gleich nebenan hat ein kleiner Boudoir-Lounge-Bereich seinen Platz eingenommen, um sich am Ende des Essens zu entspannen. Die alten Parkettböden wurden restauriert, um die Authentizität des Ortes zu erhalten, die hohen Decken und die Fenster mit Riegeln. Durch eine in der Wand versteckte Tür gelangen wir in das Hauptschlafzimmer, einen kleinen Kokon, in dem man sich gut einkuscheln kann, mit seinem großen Ankleideschrank, seinem Duschbad und seiner eigenen Toilette. Der große Wohnbereich mit einer Fläche von 40 m2 wurde auf der Gartenseite mit seinen französischen Fenstern ausgestattet, die den ganzen Tag über in Licht getaucht sind, seinem offenen Kamin aus weißem Marmor und seinen großen Schränken aus massiver Eiche, alles in perfekter Harmonie. Eine Veranda von ca. 17 m2 mit Blick auf den Garten vervollständigt diesen Raum. Sowohl im Sommer als auch in der Spätsaison, warm und geschützt an den Winterabenden, ermöglicht es uns, die Zeder des Libanon und eine andere des Himalaya zu bewundern, die in der Mitte des Gartens thronen und sich mit dem Rest der Vegetation vermischen. Über die Treppe gelangen wir in die 1. Etage. Auf einer halben Ebene befindet sich ein Schlafzimmer mit Blick auf das Meer und die Bucht von Saint-Brieuc. Das private Duschbad mit seinem historischen Marmor, der mit größter Sorgfalt komplett renoviert wurde, macht es zu einem privaten Raum, um Familie und Freunde willkommen zu heißen. Ein separates Badezimmer mit WC vervollständigt diese Ebene. Wenn wir weiter nach oben gehen, gelangen wir unter den Dachboden, in dem sich zwei Schlafzimmer befinden, von denen eines über ein eigenes Duschbad und eine Toilette verfügt. Das Anwesen verfügt über einen kompletten Keller von ca. 105 m2 mit Zugang zum Garten, eine Wäschekammer, eine Waschküche, einen Keller, Abstellräume, eine Garage von ca. 36m2 mit automatischem Tor, direkten Zugang von der Straße sowie eine Servicetür, die auf die Rückseite des Hauses führt. Der Garten von 2550m2 bietet Platz für einen Swimmingpool. Zu einem unverzüglichen Besuch für Liebhaber schöner Residenzen. TGV-Bahnhof 10 mn, Handel, Schule, Hochschule und Gymnasium in der Nähe Port du légué 5 mn Energieklasse: DPE F 289 kWh/m2/Jahr - THG F 91 kg/CO2/m2/Jahr Geschätzter durchschnittlicher jährlicher Energieaufwand für den Standardverbrauch, ermittelt aus den Energiepreisen für das Jahr 2021: zwischen 2079 Euro und 3800 Euro Informationen zu den Risiken, denen diese Immobilie ausgesetzt ist, finden Sie auf der Website von Géorisques: https:// ... Sanitärkonform Kontakt Maryse STOURM: ... RSAC Saint-Brieuc 520 653 510 maryse STOURM (EI) Handelsvertreter - RSAC-Nummer: 520 653 510 - SAINT-BRIEUC.
Features:
- Balcony
- Garage
- Garden
- Parking
- Terrace Situada cerca de la playa del Valais, la única playa de Saint-Brieuc creada en el siglo XVIII por pescadores a pie que se abre hasta donde alcanza la vista en la inmensa bahía. Un territorio de arena, luz y aire fresco que se extiende hasta el horizonte y bordeado por el camino de los aduaneros para llegar al puerto de Légué. Este mágico lugar lleno de historia y alegría revela sus coloridas chozas apoyadas y enclavadas en la ladera del acantilado, que siempre han formado parte del paisaje. No muy lejos de allí, esparcido a casi 70 m de altura sobre su espolón rocoso, un sitio histórico y arqueológico, que domina la bahía, la Tour de Cesson, construida en 1395, construida para proteger la ciudad de Saint-Brieuc y controlar el tráfico marítimo. Esta magnífica y prestigiosa residencia construida en 1920, con su vista de la torre desde la ventana de la sala de estar, ampliada sucesivamente en 1950 y 1980, completamente renovada en 2019 revela todo su esplendor. Nada más entrar, el cuidado y el sabor aportados a la reforma nos sorprenden. La elección de colores, materiales, espacios redefinidos y diseñados para que esta propiedad sea parte de un hermoso arte de vivir. La enorme cocina POGGENPOHL, amueblada y equipada, se ha ampliado para instalar una isla central para compartir momentos de convivencia. El pasillo donde una pantalla de vidrio y madera reemplaza las paredes oscuras con el fin de ver la sala de estar deja entrever la magnífica escalera que conduce a los niveles superiores, completamente lijada para que recupere toda su nobleza de la madera de Orme. Justo al lado, una pequeña sala de estar con tocador ha ocupado su lugar para relajarse al final de la comida. Se han restaurado los antiguos suelos de parquet para mantener toda la autenticidad del lugar, se conservan los techos altos, las ventanas con travesaños. A través de una puerta oculta en la pared accedemos al dormitorio principal, un pequeño capullo donde es bueno acurrucarse, con su gran armario, su cuarto de ducha y aseo privado. El gran salón, con una superficie de 40 m2, se ha acondicionado en el lado del jardín con sus ventanales, bañados de luz durante todo el día, su chimenea de mármol blanco, sus grandes armarios de roble macizo, todo en perfecta armonía. Un porche de unos 17 m2, con vistas al jardín, completa este espacio. Tanto en verano como en la estación tardía, cálida y resguardada durante las tardes de invierno, nos permite admirar el cedro del Líbano y otro de los Himalayas que se entronizan en medio del jardín mezclándose con el resto de la vegetación. La escalera nos lleva a la 1ª planta. Un seminivel alberga un dormitorio con vistas al mar y a la bahía de Saint-Brieuc. El cuarto de baño privado con su mármol de época completamente renovado con el mayor cuidado lo convierten en un espacio privado para recibir a familiares y amigos. Un cuarto de baño independiente con WC completa este nivel. Continuando subiendo las escaleras, accedemos bajo la buhardilla que recibe dos dormitorios, uno de los cuales tiene un cuarto de baño privado con ducha y aseo. La propiedad cuenta con un sótano completo de unos 105 m2 con acceso al jardín, un cuarto de ropa blanca, un lavadero, una bodega, espacios de almacenamiento, un garaje de unos 36m2 con portón automatizado, acceso directo desde la calle así como una puerta de servicio que accede a la parte trasera de la casa. El jardín de 2550m2 puede albergar una piscina. Para visitar sin demora para los amantes de las hermosas residencias. Estación de TGV a 10 mn, Comercio, Escuela, Colegio y Preparatoria cerca Port du légué 5 mn Clase energética: DPE F 289 kWh/m2/año - GEI F 91 kg/CO2/m2/año Importe medio estimado del gasto energético anual para uso estándar establecido a partir de los precios de la energía para el año 2021: entre 2079 euros y 3800 euros La información sobre los riesgos a los que está expuesto este inmueble está disponible en el sitio web de Géorisques: https:// ... Cumplimiento de la normativa sanitaria Contacto Maryse STOURM: ... RSAC Saint-Brieuc 520 653 510 maryse STOURM (EI) Agente Comercial - Número RSAC: 520 653 510 - SAINT-BRIEUC.
Features:
- Balcony
- Garage
- Garden
- Parking
- Terrace Gelegen in de buurt van het strand van Wallis, het enige strand van Saint-Brieuc dat in de 18e eeuw door vissers te voet is aangelegd en dat zich opent zover het oog reikt op de immense baai. Een gebied van zand, licht en frisse lucht dat tot aan de horizon loopt en wordt begrensd door het pad van de douanebeambten om de haven van Légué te bereiken. Deze magische plek vol geschiedenis en geluk onthult zijn kleurrijke hutten die tegen en genesteld zijn aan de zijkant van de klif, die altijd deel hebben uitgemaakt van het landschap. Niet ver daarvandaan, bijna 70 m hoog uitgestrooid op zijn rotsachtige uitloper, een historische en archeologische vindplaats, met uitzicht op de baai, de Tour de Cesson, gebouwd in 1395, gebouwd om de stad Saint-Brieuc te beschermen en het maritieme verkeer te controleren. Deze prachtige prestigieuze residentie gebouwd in 1920, met uitzicht op de toren vanuit het raam van de woonkamer, achtereenvolgens uitgebreid in 1950 en 1980, volledig gerenoveerd in 2019 onthult al zijn schittering. Zodra we binnenkomen, verbazen we ons over de zorg en smaak die aan de renovatie is besteed. De keuze aan kleuren, materialen, ruimtes opnieuw gedefinieerd en ontworpen, zodat deze woning deel uitmaakt van een prachtige levenskunst. De enorme POGGENPOHL-keuken, ingericht en uitgerust, is uitgebreid met een centraal eiland om momenten van gezelligheid te delen. De gang waar een scherm van glas en hout de donkere muren vervangt om de woonkamer te zien, geeft een glimp van de prachtige trap die naar de bovenste verdiepingen leidt, volledig geschuurd zodat het al zijn adel van het Orme-hout terugkrijgt. Direct naast de deur heeft een kleine boudoir-lounge zijn plaats ingenomen om aan het einde van de maaltijd te ontspannen. De oude parketvloeren zijn gerestaureerd om alle authenticiteit van de plek, de hoge plafonds, de ramen met dwarsbalken te behouden. Via een deur verborgen in de muur komen we in de hoofdslaapkamer, een kleine cocon waar het goed is om op te krullen, met zijn grote kleedkast, zijn doucheruimte en een eigen toilet. Aan de tuinzijde is de grote woonkamer met een oppervlakte van 40 m2 ingericht met zijn openslaande deuren, die de hele dag in het licht baden, zijn open haard in wit marmer, zijn grote massief eiken kasten, alles in perfecte harmonie. Een veranda van ca. 17 m2, met uitzicht op de tuin, maakt deze ruimte compleet. Zowel in de zomer als in het late seizoen, warm en beschut tijdens de winteravonden, stelt het ons in staat om de ceder van Libanon en een andere van de Himalaya te bewonderen die in het midden van de tuin tronen, vermengd met de rest van de vegetatie. De trap brengt ons naar de 1e verdieping. Op een half niveau bevindt zich een slaapkamer met een glimp van de zee en de baai van Saint-Brieuc. De privébadkamer met douche en zijn marmer uit die tijd, volledig met de grootste zorg herzien, maakt er een privéruimte van om familie en vrienden te ontvangen. Een onafhankelijke badkamer met toilet completeert dit niveau. Als we verder naar boven lopen, komen we onder de zolder die twee slaapkamers krijgen, waarvan er één een eigen doucheruimte en toilet heeft. De woning heeft een volledige kelder van ongeveer 105 m2 met toegang tot de tuin, een linnenkamer, een wasruimte, een kelder, opslagruimtes, een garage van ongeveer 36m2 met geautomatiseerde poort, directe toegang vanaf de straat en een dienstdeur die toegang geeft tot de achterkant van het huis. De tuin van 2550m2 biedt plaats aan een zwembad. Om zonder vertraging te bezoeken voor liefhebbers van mooie woningen. TGV-station 10 min, Handel, School, Hogeschool en Middelbare School in de buurt Port du Légué 5 mn Energieklasse: DPE F 289 kWh/m2/jaar - BKG F 91 kg/CO2/m2/jaar Geschat gemiddeld bedrag van het jaarlijkse energieverbruik voor standaardgebruik, vastgesteld op basis van de energieprijzen voor het jaar 2021: tussen 2079 euro en 3800 euro Informatie over de risico's waaraan deze woning is blootgesteld, is beschikbaar op de website van Géorisques: https:// ... Voldoet aan sanitaire voorzieningen Neem contact op met Maryse STOURM: ... RSAC Saint-Brieuc 520 653 510 maryse STOURM (EI) Handelsagent - RSAC-nummer: 520 653 510 - SAINT-BRIEUC.
Features:
- Balcony
- Garage
- Garden
- Parking
- Terrace