3 738 830 PLN
3 bd
208 m²
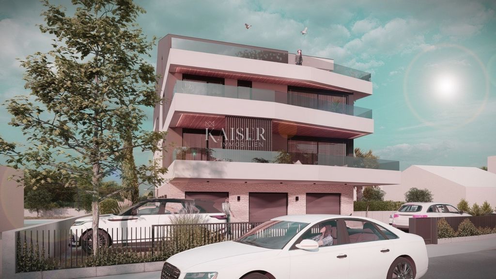
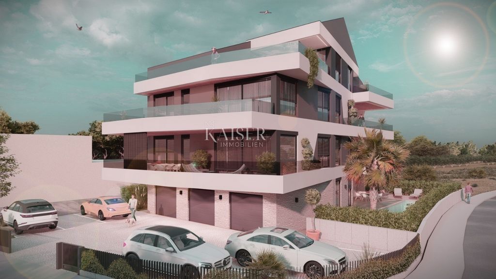
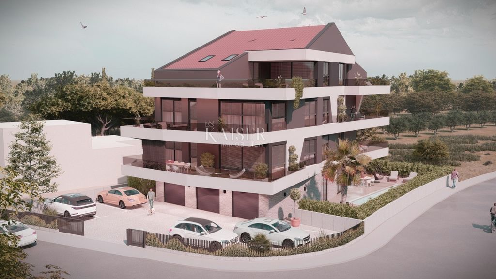
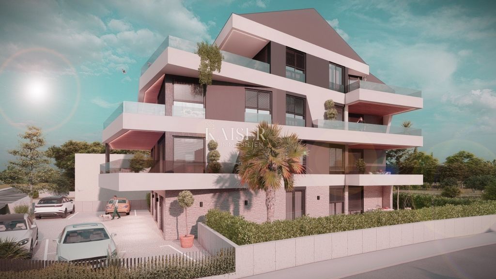
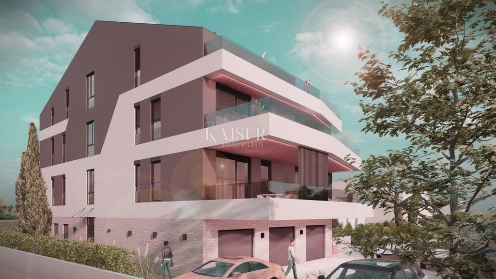
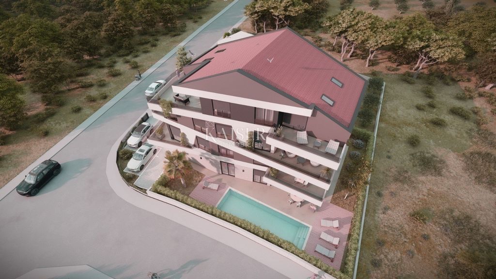
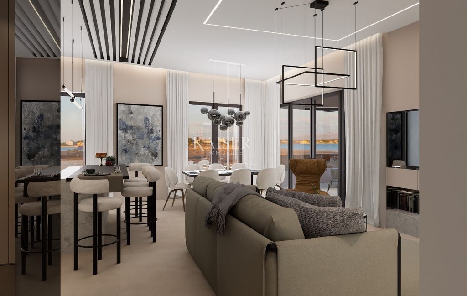
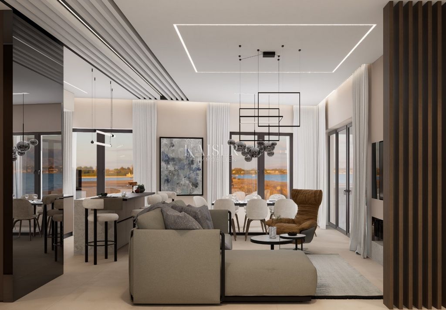
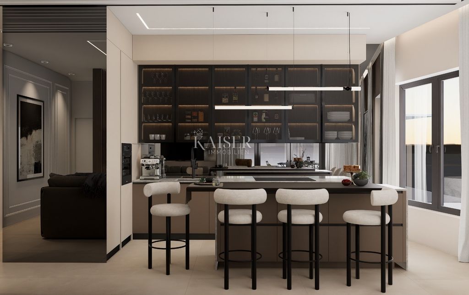
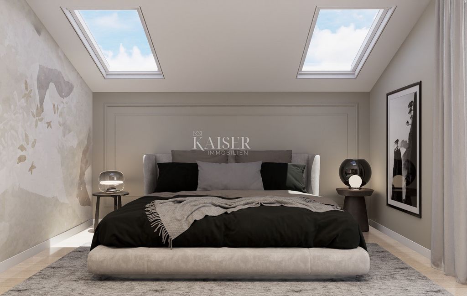
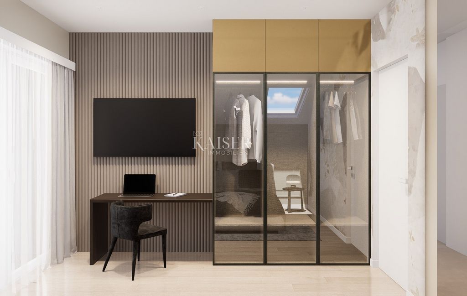
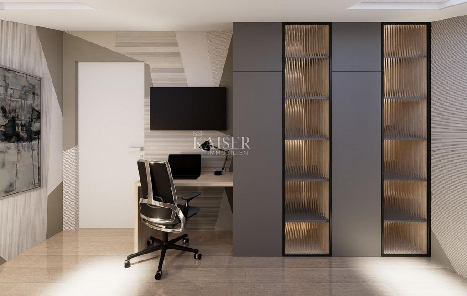
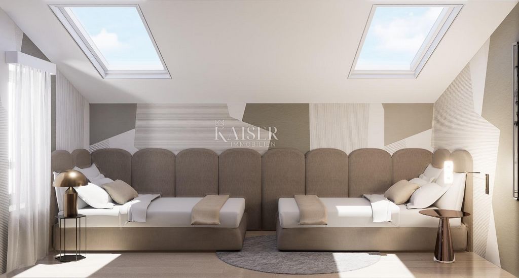
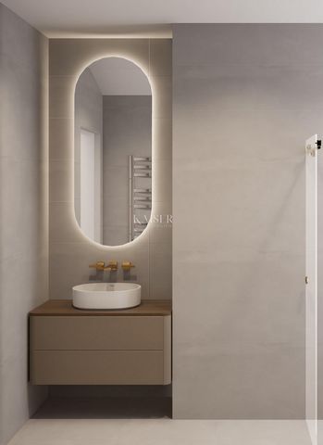
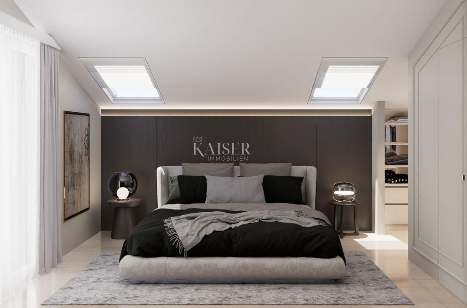
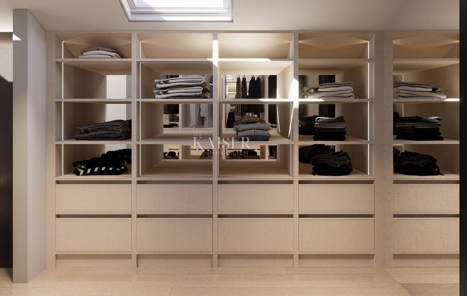
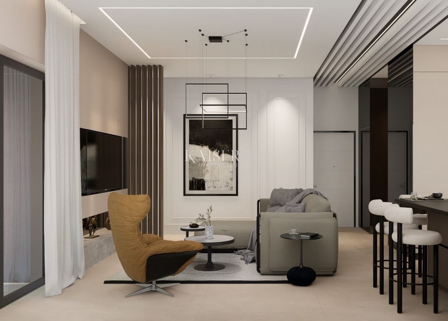
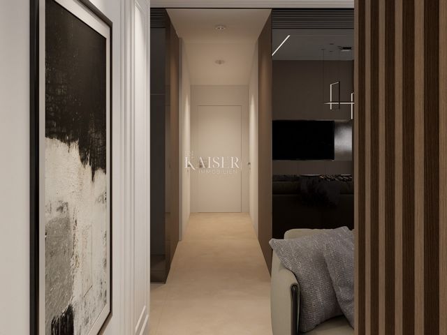
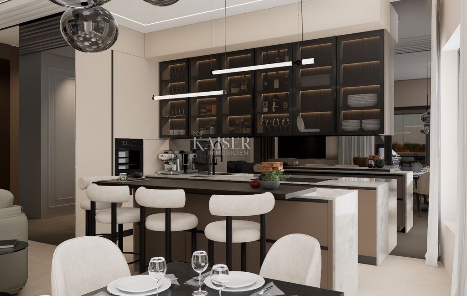
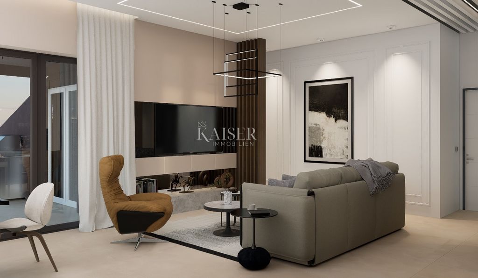
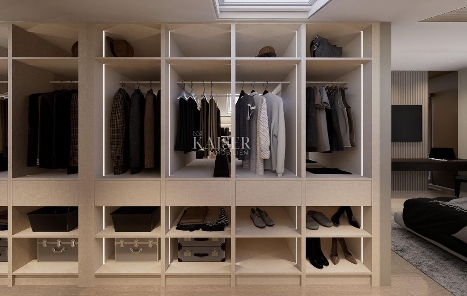
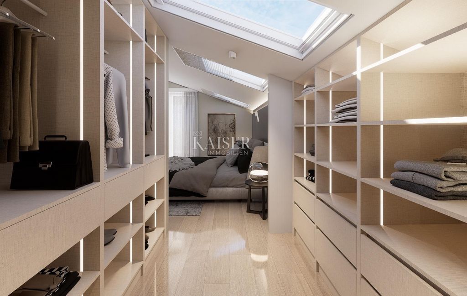
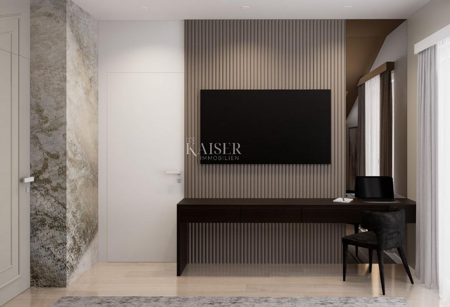
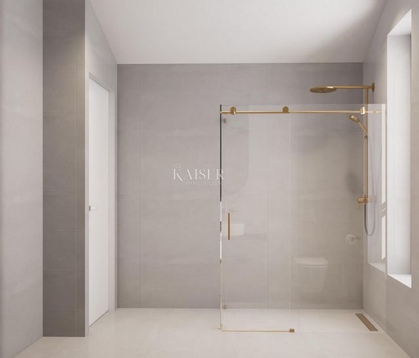
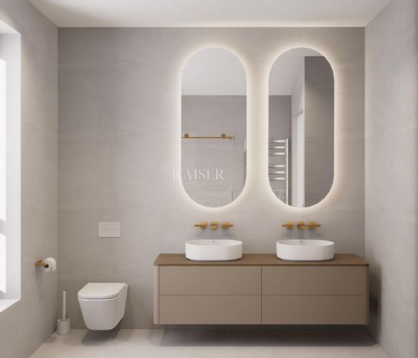
ID CODE: 113-191
Ivana Gašparini
Agent posredovanja u prometu nekretnina
Mob: ... , ...
E-mail: ...
... />Features:
- Parking
- Garage
- Lift Zobacz więcej Zobacz mniej Kaiser Immobilien bietet ein luxuriöses Penthouse nur 500 m vom Meer entfernt zum Verkauf an. Die Wohnung befindet sich an der Westküste Istriens in der beliebtesten und beliebtesten Mittelmeerstadt Istriens, Rovinj. Die Lage der Wohnung und der Stadt sind sowohl für die lokale Bevölkerung als auch für ausländische Touristen und neue Investitionen gleichermaßen attraktiv. Bei diesem modernen und sorgfältig gestalteten Projekt handelt es sich um ein Wohngebäude mit insgesamt sechs Wohnungen unterschiedlicher Größe, das mit dem Ziel entworfen wurde, eine hohe Wohnqualität zu gewährleisten, was durch eine geschickte Raumaufteilung und die Anzahl der Balkonöffnungen erreicht wurde , Terrassen, ein Aufzug, ein hohes Maß an Einbaumaterialien und Ausstattung usw. Das Gebäude befindet sich auf einem Grundstück von 709 m2 in einer Entfernung von ca. 500 m vom Meer. Es besteht aus vier Etagen bestehend aus Erdgeschoss, 1. Etage, 2. Etage und Penthouse, verbunden durch eine Treppe und einen Aufzug. Die Wohnung verfügt über drei Schlafzimmer, zwei Badezimmer, Küche, Wohn- und Esszimmer, Flur, Garderobe, Abstellraum, überdachte und nicht überdachte Terrasse, Aufzug, Whirlpool, einen Garagenstellplatz und einen Stellplatz im Freien. Heizen mit Wärmepumpen. Ausrichtung Südwesten. TECHNISCHE BESCHREIBUNG DES PROJEKTS - Grundplatte, Wände, Zwischengeschoss und Dachkonstruktion, tragende Säulen aus Stahlbeton - Trennwände in den Wohnungen werden nach dem System Knauf W112, Dicke 10 und 12,5 cm, hergestellt - zwei Knauf-Paneele auf beiden Seiten mit Mineralwollfüllung - zusätzliche Wärmedämmung zu allen unbeheizten Bereichen - abgehängte Decken in Wohnungen aus KNAUF Gipskartonplatten - durch den Einbau hochwertigster Materialien und Geräte haben wir einen sehr niedrigen Energieverbrauch sichergestellt und einen hohen Energiestandard A+ erreicht - SCHINDLER-Aufzug o.ä - Garagen- und Lagerräume im Gebäudeinneren, Außenstellplätze - Sensorbeleuchtung im Treppenhaus und in den Fluren - Wohnung im Erdgeschoss mit Garten - Um den Genuss in hervorragend beleuchteten Wohnräumen zu gewährleisten, sind alle Glasflächen besonders groß Abmessungen, während sie in den Wohnräumen installiert sind - - Panoramawände - Außenschreinerei aus Aluminium, Glas mit LOW-Beschichtung, Höhe 250 cm, Hebe-Schiebewände, Aluminiumjalousien zum Schutz vor der Sonne mit Elektromotoren, gleiches Bodenniveau - - in im Innenbereich und auf den Terrassen - eine großzügige Terrasse, die dank der Südwestausrichtung das ganze Jahr über angenehm zum Verweilen einlädt - SMART-Steuerungssystem - oberste Boden- und Wandbeläge (dreischichtiges Eichenparkett und großformatige Fliesen, steinverkleidete Treppe). ) - Wärmedämmung von 10 bis 15 cm mit einer Abschlussschicht aus edlem Zierputz RÖFIX in Naturtönen - Terrassen hydroisoliert mit dem SIKA-System o.ä. - als Wärme- und Kühlenergiequelle Inverter-Hybrid-Luft/Wasser-Wärmepumpen, Fußbodenheizung und Ventilatorkonvektoren sind vorhanden (Wohnungen S2, S4, S6) - als Wärme- und Kühlenergiequelle stehen Inverter-Klimageräte zur Verfügung, zusätzlich Fußbodenheizung im Badezimmer (Wohnungen S1, S3, S5) - Einbau- in Sensoren zur Rauch- und Kohlenmonoxiderkennung in allen Wohneinheiten für zusätzliche Sicherheit der gesamten Anlage - Badausstattung namhafter Hersteller mit hochwertigen Armaturen, begehbarer Dusche, Konsolen-WC-Becken mit Soft-Close-Absenkung des Beckens, niedrig -Lärmabfluss- und Versorgungsrohre - HORMANN-Wohnungseingangstüren sind aus nicht brennbarem T-30, Höhe 225 cm (feuerbeständig und einbruchhemmend) - Innenschreinerei HORMANN - Abfallentsorgung und Recycling an einem separaten Ort außerhalb des Gebäudes. Entfernung von die Immobilie zum Ort: Rovinj - Flughafen Pula, 39 km Rovinj - Ljubljana, 187 km Rovinj - Wien, 574 km Rovinj - Prag, 897 km Rovinj - München Wenn Sie planen, Ihr neues Leben in Istrien in diesem Luxusapartment zu beginnen, Kontaktieren Sie uns vertrauensvoll unter der Telefonnummer ... oder unter der E-Mail-Adresse: ... Die Agenturprovision beträgt 3 % + MwSt.
ID CODE: 113-191
Ivana Gašparini
Agent posredovanja u prometu nekretnina
Mob: ... , ...
E-mail: ...
... />Features:
- Parking
- Garage
- Lift Kaiser Immobilien nudi u prodaju luksuzan penthouse udaljen samo 500 m od mora.
Stan se nalazi na Zapadnoj obali Istre u najdražem i najpopularnijem Mediteranskom gradiću Istre u gradu Rovinju. Lokacija stana kao i grad jednako su atraktivni kako za domaće stanovništvo tako i za strane turiste i nove investicije.
Ovaj moderan i pomno dizajniran projekat sastoji se od stambene zgrade sa ukupno šest stanova različitih veličina projektiranih s ciljem osiguranja visoke razine kvalitete boravka koja je postignuta pametnim rasporedom prostorija, brojem balkonskih otvora, terasama, liftom, visokom razinom ugrađenih materijala i opreme i dr…
Zgrada se nalazi na zemljištu veličine 709 m2 na udaljenosti cca 500 m od mora. Sastoji se od četiri etaže koje čine prizemlje, 1.kat, 2.kat i penthouse, povezani stubištem i liftom.
Stanu pripadaju tri spavaće sobe, dvije kupaonice, kuhinja, dnevni boravak i blagovaonica, hodnik, garderoba, spremište, natkrivena i nenatkrivena terasa, lift, jaccuzzi, jedno garažno parkirno mjesto i jedan parking vani. Grijanje na dizalice topline.
Orijentacija Jugozapadna.
TEHNIČKI OPIS PROJEKTA
- temeljna ploča, zidovi, međukatne i krovna konstrukcija, nosivi stupovi su armiranobetonski
- pregradni zidovi u stanovima izvedeni su po sistemu Knauf W112, debljine 10 i 12,5 cm -obostrano dvije knauf ploče s ispunom od mineralne vune
- dodatna termoizolacija prema svim negrijanim prostorima
- spušteni stropovi u stanovima od KNAUF gipsanih ploča
- ugradnjom najkvalitetnijih materijala i opreme osigurali smo vrlo nisku potrošnju energije i postigli visoki energetski standard A +
- dizalo SCHINDLER ili sl.
- garažna mjesta i spremišta unutar objekta, vanjska parkirna mjesta
- senzorno paljenje rasvjete na stubištu i hodnicima
- stan u prizemlju sa dvorištem
- u želji da osiguraju uživanje u izvrsno osvjetljenim stambenim prostorima, sve ostakljene površine posebno su velikih dimenzija dok su u dnevnim boravcima ugrađene - - panoramske stijene
- aluminijska vanjska stolarija, staklo sa LOW premazom, visina 250cm, podizno-klizne stijene, aluminijske žaluzine za zaštitu od sunca s elektro motorima, isti nivo poda - - u interijeru i na terasama
- prostrana terasa ugodna za boravak tijekom cijele godine zahvaljujući jugozapadnoj orijentaciji
- SMART sustav upravljanja
- vrhunske podne i zidne obloge (troslojni hrastov parket i pločice velikih dimenzija, stepenište obloženo kamenom)
- toplinska izolacija od 10 do 15 cm sa završnim slojem od plemenite završnodekorativne žbuke RÖFIX u prirodnim tonovima
- terase hidro izolirane sistemom SIKA ili sl.
- kao izvor toplinske i rashladne energije predviđene su inverterske hibridne dizalice topline zrak/voda, podno grijanje i ventilokonvektori (stan S2, S4, S6)
- kao izvor toplinske i rashladne energije predviđene su inverterske klima jedinice, uz dodatno podno grijanje u kupaonici (stan S1, S3, S5)
- ugrađeni senzori za detekciju dima i ugljičnog monoksida u sve stambene jedinice radi dodatne sigurnosti cjelokupnog objekta
- oprema kupaonica od renomiranih proizvođača s visoko kvalitetnim slavinama, walk in tuš, wc školjke konzolnog tipa sa soft close spuštanjem daske, niskošumne
odvodno-dovodne cijevi
- HORMANN ulazna vrata za stanove su negoriva T-30, visine 225 cm (vatrootporna i protuprovalna)
- unutarnja stolarija HORMANN
- odlagalište i recikliranje otpada predviđeno na zasebnom mjestu izvan objekta
Udaljenost nekretnine do mjesta:
Rovinj - Zračna luka Pula, 39 km
Rovinj - Ljubljana, 187 km
Rovinj - Beč, 574 km
Rovinj - Prag, 897 km
Rovinj - Munchen
Ukoliko planirate započeti vaš novi život u Istri u ovom luksuznom stanu, obratite nam se sa povjerenjem na broj telefona telefona ... , ili na email adresu: ...
Agencijska provizija iznosi 3%+pdv.
ID KOD AGENCIJE: 113-191
Ivana Gašparini
Agent posredovanja u prometu nekretnina
Mob: ... , ...
E-mail: ...
... />Features:
- Parking
- Garage
- Lift Kaiser Immobilien propone in vendita un lussuoso attico a soli 500 m dal mare. L'appartamento si trova sulla costa occidentale dell'Istria nella città mediterranea più popolare e preferita dell'Istria, Rovigno. La posizione dell'appartamento e della città sono ugualmente attraenti sia per la popolazione locale che per i turisti stranieri e i nuovi investimenti. Questo progetto moderno e curato nel dettaglio consiste in un edificio residenziale con un totale di sei appartamenti di diverse dimensioni, progettati con l'obiettivo di garantire un elevato livello di qualità dell'abitare, ottenuto attraverso una intelligente disposizione delle stanze, il numero di aperture sui balconi , terrazze, ascensore, materiali e attrezzature di alto livello, ecc... L'edificio si trova su un terreno di 709 m2 ad una distanza di ca. 500 m dal mare. Si compone di quattro piani, composti da piano terra, 1° piano, 2° piano e attico, collegati da scala e ascensore. L'appartamento è composto da tre camere da letto, due bagni, cucina, soggiorno e sala da pranzo, disimpegno, guardaroba, ripostiglio, terrazzo coperto e scoperto, ascensore, vasca idromassaggio, un posto auto in garage e un posto auto esterno. Riscaldamento con pompe di calore. Orientamento sud-ovest. DESCRIZIONE TECNICA DEL PROGETTO - piastra di base, pareti, soppalco e struttura del tetto, le colonne portanti sono in cemento armato - le pareti divisorie negli appartamenti sono realizzate secondo il sistema Knauf W112, spessore 10 e 12,5 cm - due pannelli Knauf su entrambi i lati con riempimento in lana minerale - isolamento termico aggiuntivo verso tutte le aree non riscaldate - controsoffitti negli appartamenti realizzati con pannelli di cartongesso KNAUF - installando materiali e attrezzature di altissima qualità, abbiamo garantito un consumo energetico molto basso e raggiunto un elevato standard energetico A + - ascensore SCHINDLER o simili - box auto e ripostigli interni allo stabile, posti auto esterni - illuminazione con sensori su scala e corridoi - appartamento al piano terra con cortile - volendo garantire il godimento di spazi abitativi ottimamente illuminati, tutte le superfici vetrate sono particolarmente ampie , mentre nei soggiorni sono realizzati in - - pareti panoramiche - infissi esterni in alluminio, vetri con rivestimento LOW, altezza 250 cm, pareti alzanti-scorrevoli, persiane in alluminio per la protezione dal sole con motori elettrici, allo stesso livello del pavimento - - in interni e sui terrazzi - un ampio terrazzo piacevole da vivere tutto l'anno grazie all'orientamento sud-ovest - sistema di controllo SMART - ultimo piano e rivestimenti (parquet in rovere a tre strati e piastrelle di grande formato, scala rivestita in pietra ) - isolamento termico da 10 a 15 cm con strato finale di nobile intonaco decorativo di finitura RÖFIX in tonalità naturali - terrazze idroisolate con il sistema SIKA o simili - come fonte di energia termica e frigorifera pompe di calore ibride aria/acqua inverter, sono forniti riscaldamento a pavimento e ventilconvettori (appartamenti S2, S4, S6) - come fonte di energia termica e frigorifera, sono forniti condizionatori inverter, con riscaldamento a pavimento aggiuntivo in bagno (appartamenti S1, S3, S5) - ad incasso nei sensori per il rilevamento di fumo e monossido di carbonio in tutte le unità abitative per una maggiore sicurezza dell'intera struttura - attrezzatura per il bagno di rinomati produttori con rubinetteria di alta qualità, cabina doccia, water a consolle con abbassamento soft-close della tavola, basso - tubi di scarico e alimentazione del rumore - le porte degli appartamenti d'ingresso HORMANN sono T-30 non combustibili, altezza 225 cm (resistenti al fuoco e antieffrazione) - carpenteria interna HORMANN - smaltimento e riciclaggio dei rifiuti previsto in un luogo separato all'esterno dell'edificio Distanza di la proprietà al luogo: Rovigno - Aeroporto di Pola, 39 km Rovigno - Lubiana, 187 km Rovigno - Vienna, 574 km Rovigno - Praga, 897 km Rovigno - Monaco Se stai progettando di iniziare la tua nuova vita in Istria in questo appartamento di lusso, contattateci con fiducia al numero telefonico ... , oppure all'indirizzo email: ivana@kaiser- immobilien.hr. La commissione di agenzia è del 3% + IVA.
ID CODE: 113-191
Ivana Gašparini
Agent posredovanja u prometu nekretnina
Mob: ... , ...
E-mail: ...
... />Features:
- Parking
- Garage
- Lift Kaiser Immobilien offers for sale a luxurious penthouse only 500 m from the sea. The apartment is located on the West Coast of Istria in the most popular and favorite Mediterranean town of Istria, Rovinj. The location of the apartment as well as the city are equally attractive for the local population as well as for foreign tourists and new investments. This modern and meticulously designed project consists of a residential building with a total of six apartments of different sizes, designed with the aim of ensuring a high level of quality of living, which was achieved through a smart arrangement of rooms, the number of balcony openings, terraces, an elevator, a high level of built-in materials and equipment, etc... The building is located on a plot of land of 709 m2 at a distance of approx. 500 m from the sea. It consists of four floors consisting of the ground floor, 1st floor, 2nd floor and penthouse, connected by a staircase and an elevator. The apartment has three bedrooms, two bathrooms, kitchen, living room and dining room, hallway, wardrobe, storage room, covered and uncovered terrace, elevator, Jacuzzi, one garage parking space and one parking space outside. Heating with heat pumps. Orientation Southwest. TECHNICAL DESCRIPTION OF THE PROJECT - base plate, walls, mezzanine and roof structure, load-bearing columns are reinforced concrete - partition walls in the apartments are made according to the Knauf W112 system, thickness 10 and 12.5 cm - two Knauf panels on both sides with mineral wool filling - additional thermal insulation towards all unheated areas - suspended ceilings in apartments made of KNAUF gypsum boards - by installing the highest quality materials and equipment, we ensured very low energy consumption and achieved a high energy standard A + - SCHINDLER elevator or similar - garage spaces and storage rooms inside the building, outdoor parking spaces - sensor lighting on the staircase and corridors - apartment on the ground floor with a yard - in the desire to ensure enjoyment in excellently lit living spaces, all glazed surfaces are of particularly large dimensions, while in the living rooms they are installed - - panoramic walls - aluminum exterior joinery, glass with LOW coating, height 250 cm, lifting-sliding walls, aluminum blinds for protection from the sun with electric motors, same floor level - - in the interior and on the terraces - a spacious terrace that is pleasant to stay in all year round thanks to the southwest orientation - SMART control system - top floor and wall coverings (three-layer oak parquet and large-sized tiles, stone-clad staircase) - thermal insulation from 10 to 15 cm with a final layer of noble finishing decorative plaster RÖFIX in natural tones - terraces hydro-insulated with the SIKA system or similar - as a source of heat and cooling energy inverter hybrid air/water heat pumps, underfloor heating and fan convectors are provided (apartments S2, S4, S6) - as a source of heat and cooling energy, inverter air conditioning units are provided, with additional floor heating in the bathroom (apartments S1, S3, S5) - built-in sensors for smoke and carbon monoxide detection in all housing units for additional safety of the entire facility - bathroom equipment from renowned manufacturers with high-quality faucets, walk-in shower, console-type toilet bowls with soft close lowering of the board, low-noise drain and supply pipes - HORMANN entrance apartment doors are non-combustible T-30, height 225 cm (fire-resistant and anti-burglary) - interior carpentry HORMANN - waste disposal and recycling provided in a separate place outside the building Distance of the property to the place: Rovinj - Pula Airport, 39 km Rovinj - Ljubljana, 187 km Rovinj - Vienna, 574 km Rovinj - Prague, 897 km Rovinj - Munich If you are planning to start your new life in Istria in this luxury apartment, contact us with confidence at phone number ... , or at the email address: ivana@kaiser- immobilien.hr. Agency commission is 3% + VAT.
ID CODE: 113-191
Ivana Gašparini
Agent posredovanja u prometu nekretnina
Mob: ... , ...
E-mail: ...
... />Features:
- Parking
- Garage
- Lift