1 481 406 PLN
3 bd
170 m²
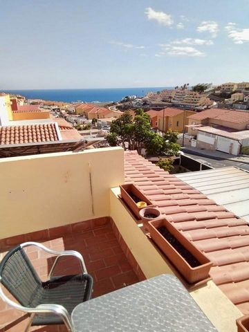

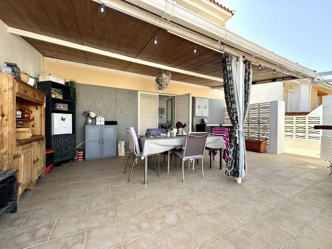
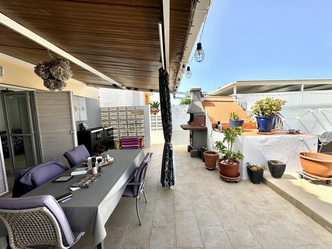


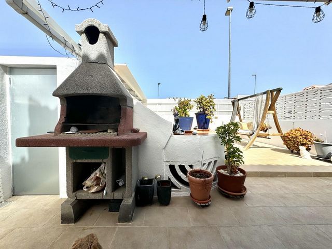

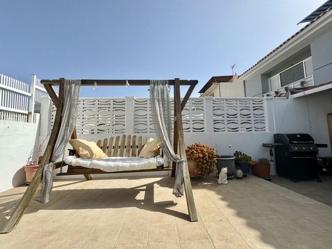
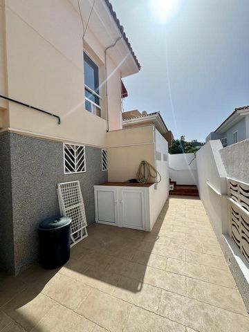
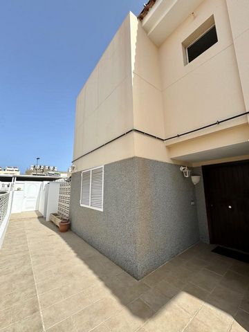

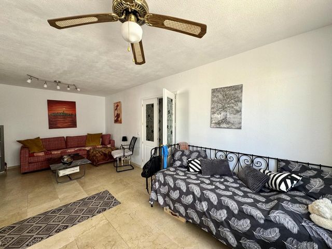
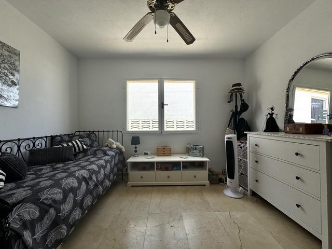
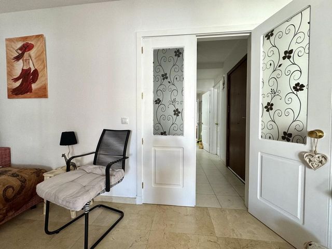
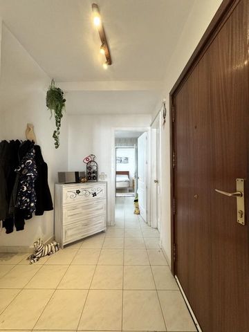
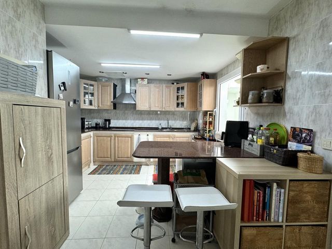
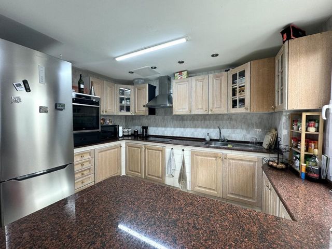

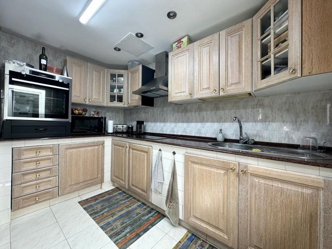
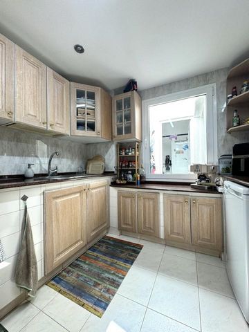
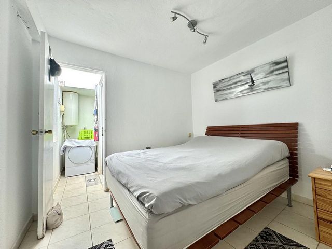
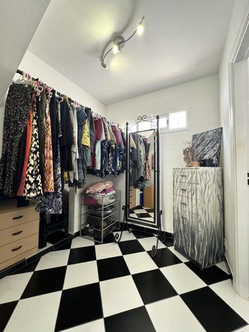
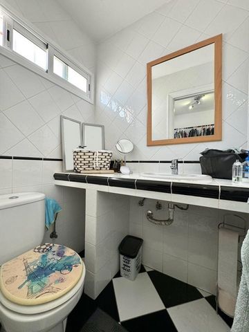
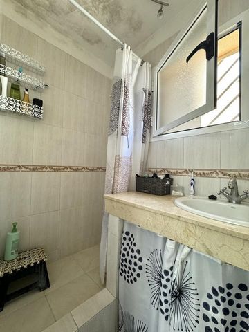
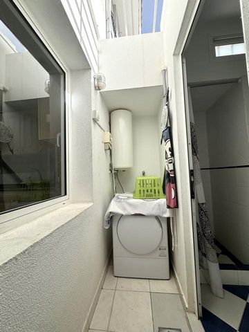
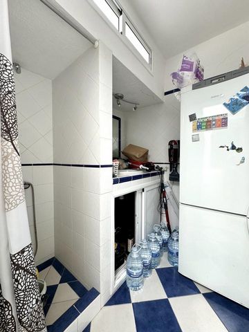
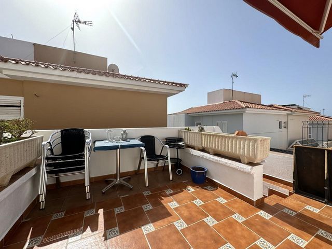
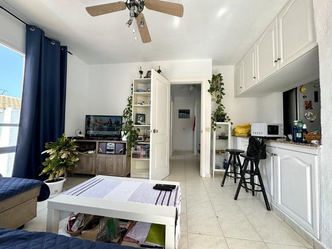
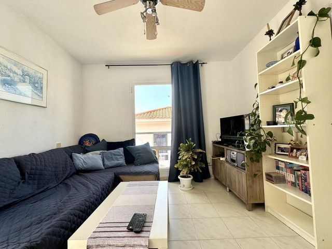
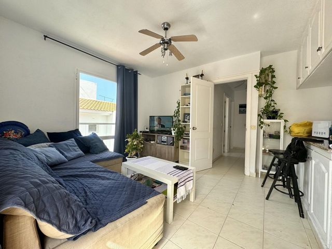
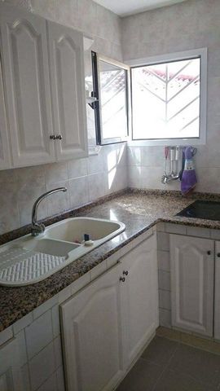
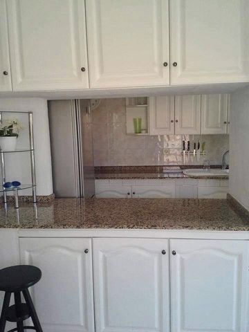
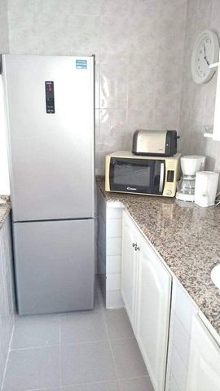

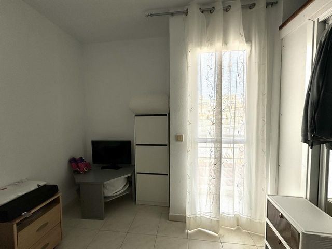
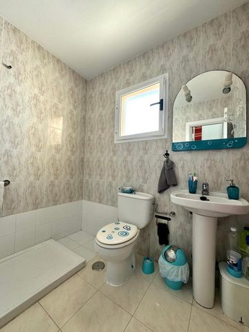

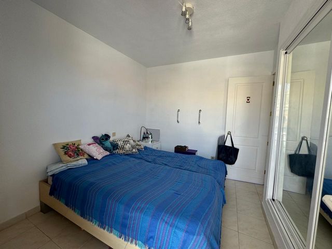
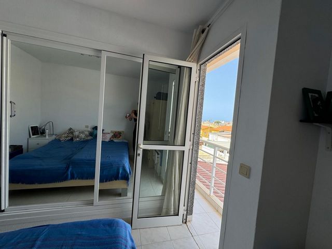
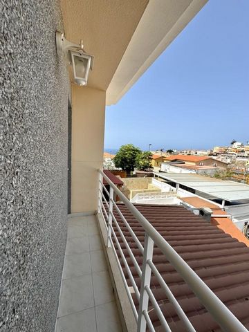
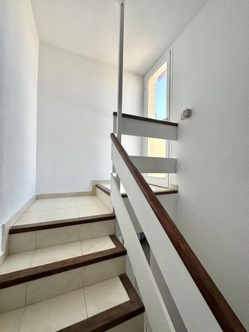
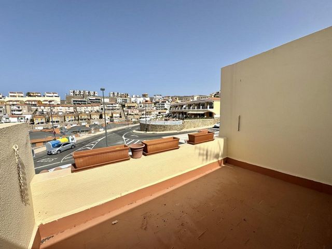
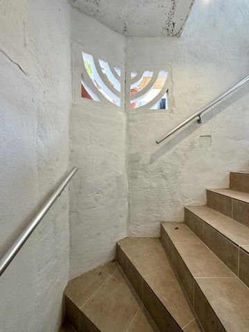
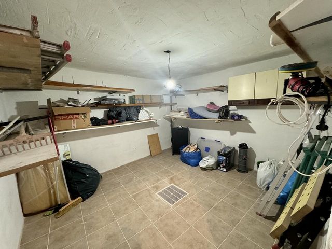
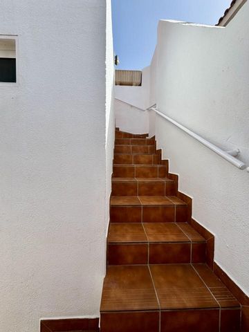
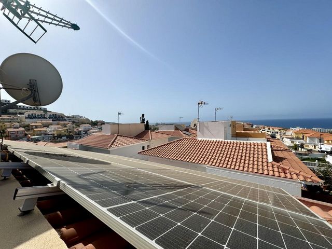
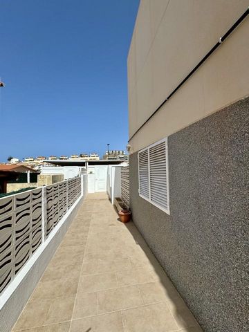
Features:
- Terrace
- Balcony
- Furnished Zobacz więcej Zobacz mniej ¡Oportunidad única para adquirir tu hogar ideal en Arguineguín, en la exclusiva zona de Loma II! SE VENDEN 2 PROPIEDADES EN UNA SOLA FINCA. PROPIEDADES ALQUILADAS. Esta propiedad es un sueño hecho realidad para quienes buscan un ambiente tranquilo y disfrutan de los espacios exteriores. La finca cuenta con dos viviendas independientes que, si lo deseas, pueden ser fácilmente reconectadas, ofreciéndote una flexibilidad excepcional para crear el hogar que siempre has deseado. ¡No dejes pasar esta increíble oportunidad de vivir en un entorno privilegiado! Vivienda Principal: Ubicada en la planta baja, esta propiedad destaca por su amplio exterior en forma de L, con un espacio privativo de aproximadamente 151 m², que incluye una parte cubierta con toldo, equipada con mesas y sillas, ideal para disfrutar al aire libre. Además, cuenta con una barbacoa, cuarto de lavado y espacio suficiente para instalar una piscina (con un proyecto de arquitecto ya realizado), si así se desea. En la zona de la terraza, encontrarás una puerta que te lleva a un sótano de aproximadamente 15 m², actualmente utilizado como trastero. Al entrar, te recibe un acogedor recibidor con un armario amplio para almacenamiento. También se encuentra aquí una puerta que originalmente daba acceso a la planta superior, ahora clausurada para mantener la independencia de las viviendas. A la izquierda, encontrarás el salón, junto con un espacio destinado a despacho o área de descanso, con ventanas al exterior y acceso directo a la terraza. A la derecha del recibidor, se encuentra un aseo, y una amplia cocina-comedor independiente, totalmente equipada y amueblada, con una barra americana y una ventana que da hacia una solana abierta. Pasando la cocina, se encuentra el dormitorio principal, con un segundo dormitorio a la derecha, actualmente utilizado como vestidor, y un aseo. La ducha se encuentra en un área independiente, con acceso desde el dormitorio principal, cercana a la cocina. Además, esta zona incluye otra solana abierta y un cuarto trastero adicional que cuenta además con un plato de ducha. Apartamento en Primera Planta: Al subir las escaleras exteriores en la parte trasera del jardín, te recibe una encantadora terraza, equipada con mesa y sillas, perfecta para disfrutar del aire libre. Al ingresar a la vivienda, a la izquierda se encuentra el salón con un ventanal que ofrece vistas al exterior, y a la derecha, una cocina completamente equipada y amueblada. Siguiendo por el pasillo, te encuentras con un baño con plato de ducha y dos dormitorios con armarios empotrados y con acceso a un balcón. La primera planta cuenta con escaleras que conducen a la siguiente planta, donde se encuentra una amplia terraza con impresionantes vistas. Este espacio es ideal para relajarse y disfrutar del entorno. - Propiedad en buen estado. - Rampas de acceso para personas con movilidad reducida. - Aparcamiento para 1 coche en la entrada. - Propiedad luminosa y bien ventilada. - No hay comunidad de propietarios. - Acceso directo desde la calle. - Se vende semi-amueblado. - 9 Placas solares en renting. **Ambos pisos están actualmente alquilados, generando un ingreso de aproximadamente 1.900 euros mensuales, arrendamiento hasta 31/12/2026 y 31/03/2027 El precio de venta no incluye impuestos propios de la transmisión, gastos de notaría, registro, ni cualquier otro que según ley pueda corresponder al comprador. Los datos expuestos son meramente informativos y se encuentran sujetos a errores u omisiones involuntarias.
Features:
- Terrace
- Balcony
- Furnished Unique opportunity to acquire your ideal home in Arguineguín, in the exclusive Loma II area! TWO PROPERTIES FOR SALE ON A SINGLE ESTATE. - BOTH PROPERTIES ARE RENTED OUT. This property is a dream come true for those seeking a tranquil environment and enjoying outdoor spaces. The estate features two independent residences that can easily be reconnected if desired, offering you exceptional flexibility to create the home you've always wanted. Don’t miss this incredible opportunity to live in a privileged setting! **Main Residence:** Located on the ground floor, this property stands out for its spacious L-shaped exterior, with a private area of approximately 151 m², including a covered section with an awning, equipped with tables and chairs, perfect for outdoor enjoyment. Additionally, it includes a barbecue, laundry room, and enough space to install a pool (with an architect's project already completed), if desired. In the terrace area, you'll find a door leading to a basement of approximately 15 m², currently used as a storage room. Upon entering, you are welcomed by a cozy foyer with a large closet for storage. There is also a door here that originally provided access to the upper floor, now closed off to maintain the independence of the residences. To the left, you'll find the living room, along with a space designated for an office or relaxation area, with windows to the outside and direct access to the terrace. To the right of the foyer, there is a half bath, and a spacious independent kitchen-dining room, fully equipped and furnished, with a breakfast bar and a window overlooking an open utility area. Beyond the kitchen, there is the master bedroom, with a second bedroom on the right, currently used as a walk-in closet, and a half bath. The shower is in a separate area, with access from the master bedroom, near the kitchen. Additionally, this area includes another open utility area and an additional storage room that also has a shower. **First-Floor Apartment:** Upon ascending the exterior stairs at the back of the garden, you are welcomed by a charming terrace, equipped with a table and chairs, perfect for enjoying the outdoors. Upon entering the residence, to the left, you’ll find the living room with a large window offering views of the exterior, and to the right, a fully equipped and furnished kitchen. Following the hallway, you’ll find a bathroom with a shower and two bedrooms with built-in wardrobes and access to a balcony. The first floor has stairs leading to the next level, where a large terrace with stunning views awaits. This space is ideal for relaxing and enjoying the surroundings. - Property in good condition. - Ramps for accessibility for persons with reduced mobility. - Parking for 1 car at the entrance. - Bright and well-ventilated property. - No homeowners' association. - Direct access from the street. - Sold semi-furnished. - 9 solar panels on a leasing plan. **Both units are currently rented, generating an income of approximately €1,900 per month, contract finalise 31/12/2026 and 31/03/2027. The sale price does not include taxes related to the transaction, notary fees, registration fees, or any other costs that may be applicable to the buyer under the law. The information provided is for informational purposes only and is subject to unintentional errors or omissions.
Features:
- Terrace
- Balcony
- Furnished Occasion unique d’acquérir votre maison idéale à Arguineguín, dans la zone exclusive de Loma II ! DEUX PROPRIÉTÉS À VENDRE SUR UN SEUL DOMAINE. - LES DEUX PROPRIÉTÉS SONT LOUÉES. Cette propriété est un rêve devenu réalité pour ceux qui recherchent un environnement tranquille et profitent des espaces extérieurs. Le domaine comprend deux résidences indépendantes qui peuvent facilement être reconnectées si vous le souhaitez, vous offrant une flexibilité exceptionnelle pour créer la maison dont vous avez toujours rêvé. Ne manquez pas cette incroyable opportunité de vivre dans un cadre privilégié ! Située au rez-de-chaussée, cette propriété se distingue par son extérieur spacieux en forme de L, avec un espace privé d’environ 151 m², comprenant une partie couverte avec un auvent, équipée de tables et de chaises, parfaite pour profiter de l’extérieur. De plus, il comprend un barbecue, une buanderie et suffisamment d’espace pour installer une piscine (avec un projet d’architecte déjà terminé), si vous le souhaitez. Dans la zone de la terrasse, vous trouverez une porte menant à un sous-sol d’environ 15 m², actuellement utilisé comme débarras. En entrant, vous êtes accueilli par un hall douillet avec un grand placard pour le rangement. Il y a aussi une porte ici qui permettait à l’origine d’accéder à l’étage supérieur, maintenant fermée pour maintenir l’indépendance des résidences. Sur la gauche, vous trouverez le salon, ainsi qu’un espace destiné à un bureau ou à un espace de détente, avec des fenêtres donnant sur l’extérieur et un accès direct à la terrasse. À droite du foyer, il y a une demi-salle de bain, et une spacieuse cuisine-salle à manger indépendante, entièrement équipée et meublée, avec un bar pour le petit-déjeuner et une fenêtre donnant sur une buanderie ouverte. Au-delà de la cuisine, il y a la chambre principale, avec une deuxième chambre sur la droite, actuellement utilisée comme dressing, et une demi-salle de bain. La douche se trouve dans un espace séparé, avec accès depuis la chambre principale, près de la cuisine. De plus, cette zone comprend une autre buanderie ouverte et une pièce de rangement supplémentaire qui dispose également d’une douche. Appartement au premier étage : En montant les escaliers extérieurs à l’arrière du jardin, vous êtes accueilli par une charmante terrasse, équipée d’une table et de chaises, parfaite pour profiter de l’extérieur. En entrant dans la résidence, à gauche, vous trouverez le salon avec une grande fenêtre offrant une vue sur l’extérieur, et à droite, une cuisine entièrement équipée et meublée. En suivant le couloir, vous trouverez une salle de bain avec douche et deux chambres avec placards intégrés et accès à un balcon. Le premier étage a des escaliers menant au niveau suivant, où une grande terrasse avec une vue imprenable vous attend. Cet espace est idéal pour se détendre et profiter des environs. - Propriété en bon état. - Rampes d’accès pour les personnes à mobilité réduite. - Parking pour 1 voiture à l’entrée. - Propriété lumineuse et bien ventilée. - Pas d’association de propriétaires. - Accès direct depuis la rue. - Vendu semi-meublé. - 9 panneaux solaires sur plan de leasing. **Les deux unités sont actuellement louées, générant un revenu d’environ 1 900 € par mois, contrat finalisé le 31/12/2026 et le 31/03/2027. Le prix de vente n’inclut pas les taxes liées à la transaction, les frais de notaire, les frais d’enregistrement ou tout autre coût pouvant être applicable à l’acheteur en vertu de la loi. Les informations fournies sont fournies à titre informatif uniquement et sont sujettes à des erreurs ou omissions involontaires.
Features:
- Terrace
- Balcony
- Furnished Уникальная возможность приобрести свой идеальный дом в Аргинегине, в эксклюзивном районе Лома II! ДВА ОБЪЕКТА НЕДВИЖИМОСТИ НА ПРОДАЖУ В ОДНОМ ПОМЕСТЬЕ. - ОБА ОБЪЕКТА СДАНЫ В АРЕНДУ. Эта недвижимость - сбывшаяся мечта для тех, кто ищет спокойную обстановку и наслаждается открытыми пространствами. Поместье состоит из двух независимых резиденций, которые при желании могут быть легко соединены, что обеспечивает вам исключительную гибкость для создания дома, о котором вы всегда мечтали. Не упустите эту невероятную возможность жить в привилегированной обстановке! ** Главная резиденция:** Расположенная на первом этаже, эта недвижимость выделяется своим просторным L-образным экстерьером, с частной площадью около 151 м², включая крытую секцию с навесом, оборудованную столами и стульями, идеально подходящую для отдыха на свежем воздухе. Кроме того, он включает в себя барбекю, прачечную и достаточно места для установки бассейна (с уже готовым архитектурным проектом), если это необходимо. На террасе вы найдете дверь, ведущую в подвал площадью около 15 м², который в настоящее время используется как кладовая. При входе вас встречает уютное фойе с большим шкафом для хранения вещей. Здесь также есть дверь, которая первоначально обеспечивала доступ на верхний этаж, теперь закрытая для сохранения независимости резиденций. Слева вы найдете гостиную, а также пространство, предназначенное для офиса или зоны отдыха, с окнами наружу и прямым выходом на террасу. Справа от фойе находится половина ванной, и просторная отдельная кухня-столовая, полностью оборудованная и меблированная, с барной стойкой и окном с видом на открытую подсобную зону. За кухней находится главная спальня со второй спальней справа, которая в настоящее время используется как гардеробная, и половиной ванной. Душ находится в отдельной зоне, с выходом из главной спальни, рядом с кухней. Кроме того, эта зона включает в себя еще одну открытую подсобную зону и дополнительную кладовую, в которой также есть душ. ** Квартира на первом этаже: ** Поднявшись по внешней лестнице в задней части сада, вы попадете на очаровательную террасу, оборудованную столом и стульями, идеально подходящую для наслаждения природой. Войдя в резиденцию, слева вы найдете гостиную с большим окном, из которого открывается вид на внешний вид, а справа - полностью оборудованную и меблированную кухню. Следуя по коридору, вы найдете ванную комнату с душем и две спальни со встроенными шкафами и выходом на балкон. На первом этаже есть лестница, ведущая на следующий уровень, где вас ждет большая терраса с потрясающим видом. Это пространство идеально подходит для отдыха и наслаждения окрестностями. - Недвижимость в хорошем состоянии. - Пандусы для обеспечения доступности для людей с ограниченными физическими возможностями. - Парковка на 1 машину при въезде. - Светлая и хорошо проветриваемая недвижимость. - Отсутствие товарищества собственников жилья. - Прямой доступ с улицы. - Продается полумеблированным. - 9 солнечных панелей по лизинговому плану. ** Обе квартиры в настоящее время сдаются в аренду, принося доход около 1 900 евро в месяц, контракты заключены 31/12/2026 и 31/03/2027. Цена продажи не включает в себя налоги, связанные со сделкой, нотариальные сборы, регистрационные сборы или любые другие расходы, которые могут быть применимы к покупателю в соответствии с законом. Предоставленная информация носит исключительно информационный характер и может содержать непреднамеренные ошибки или упущения.
Features:
- Terrace
- Balcony
- Furnished Jedinečná příležitost získat svůj ideální domov v Arguineguínu, v exkluzivní oblasti Loma II! DVĚ NEMOVITOSTI NA PRODEJ NA JEDNOM STATKU. - OBĚ NEMOVITOSTI JSOU PRONAJÍMÁNY. Tato nemovitost je splněným snem pro ty, kteří hledají klidné prostředí a užívají si venkovní prostory. Na panství se nacházejí dvě nezávislé rezidence, které lze v případě potřeby snadno znovu propojit, což vám nabízí výjimečnou flexibilitu při vytváření domova, po kterém jste vždy toužili. Nenechte si ujít tuto neuvěřitelnou příležitost žít v privilegovaném prostředí! ** Hlavní rezidence:** Tato nemovitost se nachází v přízemí a vyniká svým prostorným exteriérem ve tvaru písmene L se soukromou plochou přibližně 151 m², včetně kryté části s markýzou, vybavené stoly a židlemi, ideální pro venkovní zábavu. Kromě toho zahrnuje gril, prádelnu a dostatek prostoru pro instalaci bazénu (s již dokončeným projektem architekta), pokud je to žádoucí. V prostoru terasy najdete dveře vedoucí do suterénu o rozloze přibližně 15 m², který je v současné době využíván jako komora. Při vstupu vás přivítá útulné foyer s velkou skříní na skladování. Jsou zde také dveře, které původně umožňovaly přístup do horního patra, nyní uzavřeného, aby byla zachována nezávislost rezidencí. Po levé straně najdete obývací pokoj spolu s prostorem určeným pro kancelář nebo relaxační zónu s okny ven a přímým vstupem na terasu. Napravo od foyer je poloviční vana a prostorná samostatná kuchyň s jídelnou, plně vybavená a zařízená, se snídaňovým barem a oknem s výhledem na otevřenou technickou oblast. Za kuchyní je hlavní ložnice s druhou ložnicí vpravo, která se v současné době používá jako šatna, a poloviční koupelna. Sprcha je v oddělené části, se vstupem z hlavní ložnice, v blízkosti kuchyně. Kromě toho tato oblast zahrnuje další otevřený technický prostor a další komoru, která má také sprchu. ** Apartmán v prvním patře:** Po výstupu po venkovních schodech v zadní části zahrady vás přivítá okouzlující terasa vybavená stolem a židlemi, ideální pro užívání venku. Při vstupu do rezidence se po levé straně nachází obývací pokoj s velkým oknem s výhledem do exteriéru a vpravo plně vybavená a vybavená kuchyň. Po chodbě najdete koupelnu se sprchovým koutem a dvě ložnice s vestavěnými skříněmi a vstupem na balkon. V prvním patře vedou schody do další úrovně, kde na vás čeká velká terasa s nádherným výhledem. Tento prostor je ideální pro relaxaci a užívání si okolí. - Majetek v dobrém stavu. - Rampy pro usnadnění přístupu pro osoby se sníženou pohyblivostí. - Parkování pro 1 auto u vchodu. - Světlá a dobře větraná nemovitost. - Žádné sdružení vlastníků domů. - Přímý přístup z ulice. - Prodává se částečně zařízený. - 9 solárních panelů v rámci leasingového plánu. **Obě jednotky jsou v současné době pronajaty a generují příjem přibližně 1 900 EUR měsíčně, smlouva končí 31. 12. 2026 a 31. 3. 2027. Prodejní cena nezahrnuje daně související s transakcí, notářské poplatky, registrační poplatky ani žádné jiné náklady, které se na kupujícího mohou vztahovat ze zákona. Poskytnuté informace slouží pouze pro informační účely a jsou předmětem neúmyslných chyb nebo opomenutí.
Features:
- Terrace
- Balcony
- Furnished Einzigartige Gelegenheit, Ihr ideales Zuhause in Arguineguín zu erwerben, in der exklusiven Gegend von Loma II! ZWEI IMMOBILIEN ZUM VERKAUF AUF EINEM EINZIGEN ANWESEN. - BEIDE OBJEKTE WERDEN VERMIETET. Diese Immobilie ist ein wahr gewordener Traum für diejenigen, die eine ruhige Umgebung suchen und Außenbereiche genießen. Das Anwesen verfügt über zwei unabhängige Residenzen, die auf Wunsch leicht wieder miteinander verbunden werden können und Ihnen außergewöhnliche Flexibilität bieten, um das Zuhause zu schaffen, das Sie sich schon immer gewünscht haben. Verpassen Sie nicht diese unglaubliche Gelegenheit, in einer privilegierten Umgebung zu leben! **Hauptresidenz:** Diese Immobilie befindet sich im Erdgeschoss und zeichnet sich durch ihr geräumiges L-förmiges Äußeres aus, mit einer privaten Fläche von ca. 151 m², einschließlich eines überdachten Abschnitts mit einer Markise, ausgestattet mit Tischen und Stühlen, perfekt für den Genuss im Freien. Darüber hinaus verfügt es über einen Grill, eine Waschküche und genügend Platz, um auf Wunsch einen Pool zu installieren (mit einem bereits abgeschlossenen Architektenprojekt). Im Terrassenbereich befindet sich eine Tür, die zu einem ca. 15 m² großen Keller führt, der derzeit als Abstellraum genutzt wird. Beim Betreten werden Sie von einem gemütlichen Foyer mit einem großen Schrank zur Aufbewahrung begrüßt. Hier befindet sich auch eine Tür, die ursprünglich den Zugang zum Obergeschoss ermöglichte, jetzt verschlossen ist, um die Unabhängigkeit der Wohnungen zu erhalten. Auf der linken Seite befindet sich das Wohnzimmer sowie ein Raum, der für ein Büro oder einen Entspannungsbereich vorgesehen ist, mit Fenstern nach draußen und direktem Zugang zur Terrasse. Auf der rechten Seite des Foyers befinden sich ein WC und eine geräumige, separate Küche-Esszimmer, komplett ausgestattet und möbliert, mit einer Frühstücksbar und einem Fenster mit Blick auf einen offenen Hauswirtschaftsbereich. Hinter der Küche befindet sich das Hauptschlafzimmer mit einem zweiten Schlafzimmer auf der rechten Seite, das derzeit als begehbarer Kleiderschrank genutzt wird, und einem halben Bad. Die Dusche befindet sich in einem separaten Bereich mit Zugang vom Hauptschlafzimmer in der Nähe der Küche. Darüber hinaus umfasst dieser Bereich einen weiteren offenen Hauswirtschaftsbereich und einen zusätzlichen Abstellraum, der ebenfalls über eine Dusche verfügt. **Wohnung im ersten Stock:** Wenn Sie die Außentreppe auf der Rückseite des Gartens hinaufsteigen, werden Sie von einer charmanten Terrasse begrüßt, die mit einem Tisch und Stühlen ausgestattet ist und sich perfekt zum Genießen der Natur eignet. Beim Betreten der Residenz finden Sie auf der linken Seite das Wohnzimmer mit einem großen Fenster mit Blick nach draußen und auf der rechten Seite eine voll ausgestattete und möblierte Küche. Dem Flur folgend finden Sie ein Badezimmer mit Dusche und zwei Schlafzimmer mit Einbauschränken und Zugang zu einem Balkon. Im ersten Stock führt eine Treppe in die nächste Etage, wo eine große Terrasse mit herrlichem Blick auf Sie wartet. Dieser Raum ist ideal, um sich zu entspannen und die Umgebung zu genießen. - Immobilie in gutem Zustand. - Rampen für den Zugang für Personen mit eingeschränkter Mobilität. - Parkplatz für 1 Auto am Eingang. - Helles und gut belüftetes Anwesen. - Keine Wohnungseigentümergemeinschaft. - Direkter Zugang von der Straße. - Wird halbmöbliert verkauft. - 9 Sonnenkollektoren im Rahmen eines Leasingplans. **Beide Einheiten sind derzeit vermietet und erwirtschaften ein Einkommen von ca. 1.900 € pro Monat, Vertragsabschluss zum 31.12.2026 und 31.03.2027. Der Verkaufspreis beinhaltet keine Steuern im Zusammenhang mit der Transaktion, Notargebühren, Registrierungsgebühren oder andere Kosten, die nach dem Gesetz für den Käufer anfallen können. Die bereitgestellten Informationen dienen nur zu Informationszwecken und unterliegen unbeabsichtigten Fehlern oder Auslassungen.
Features:
- Terrace
- Balcony
- Furnished Opportunità unica per acquistare la tua casa ideale ad Arguineguín, nell'esclusiva zona di Loma II! DUE IMMOBILI IN VENDITA SU UN'UNICA TENUTA. - ENTRAMBE LE PROPRIETÀ SONO AFFITTATE. Questa proprietà è un sogno che si avvera per chi cerca un ambiente tranquillo e ama gli spazi esterni. La tenuta dispone di due residenze indipendenti che possono essere facilmente ricollegate se lo si desidera, offrendoti un'eccezionale flessibilità per creare la casa che hai sempre desiderato. Non perdete questa incredibile opportunità di vivere in un ambiente privilegiato! **Residenza principale:** Situata al piano terra, questa proprietà si distingue per il suo ampio esterno a forma di L, con un'area privata di circa 151 m², di cui una sezione coperta con tenda da sole, attrezzata con tavoli e sedie, perfetta per il divertimento all'aperto. Inoltre, include un barbecue, una lavanderia e spazio sufficiente per installare una piscina (con il progetto di un architetto già completato), se lo si desidera. Nella zona della terrazza, troverete una porta che conduce ad un seminterrato di circa 15 m², attualmente utilizzato come ripostiglio. Entrando, si viene accolti da un accogliente foyer con un ampio armadio per riporre gli oggetti. Qui si trova anche una porta che in origine dava accesso al piano superiore, ora chiuso per mantenere l'indipendenza delle residenze. A sinistra si trova il soggiorno, insieme a uno spazio destinato a ufficio o zona relax, con vetrate verso l'esterno e accesso diretto alla terrazza. A destra dell'atrio, c'è un bagno di servizio e una spaziosa cucina-sala da pranzo indipendente, completamente attrezzata e arredata, con un bar per la colazione e una finestra che si affaccia su un'area di servizio aperta. Oltre la cucina, si trova la camera padronale, con una seconda camera sulla destra, attualmente adibita a cabina armadio, e un bagno di servizio. La doccia si trova in una zona separata, con accesso dalla camera matrimoniale, vicino alla cucina. Inoltre, quest'area comprende un'altra area di servizio aperta e un ulteriore ripostiglio che dispone anche di una doccia. Appartamento al primo piano: Salendo le scale esterne sul retro del giardino, si viene accolti da un'incantevole terrazza, attrezzata con tavolo e sedie, perfetta per godersi l'aria aperta. Entrando nel residence, sulla sinistra, si trova il soggiorno con una grande finestra che offre una vista sull'esterno, e sulla destra, una cucina completamente attrezzata e arredata. Seguendo il corridoio, troverete un bagno con doccia e due camere da letto con armadi a muro e accesso a un balcone. Il primo piano ha delle scale che conducono al livello successivo, dove ti aspetta una grande terrazza con vista mozzafiato. Questo spazio è ideale per rilassarsi e godersi l'ambiente circostante. - Immobile in buone condizioni. - Rampe per l'accessibilità per le persone a mobilità ridotta. - Parcheggio per 1 auto all'ingresso. - Immobile luminoso e ben ventilato. - Nessuna associazione di proprietari di case. - Accesso diretto dalla strada. - Venduto semi-arredato. - 9 pannelli solari con piano di leasing. **Entrambe le unità sono attualmente affittate, generando un reddito di circa 1.900 euro al mese, scadenza contratto 31/12/2026 e 31/03/2027. Il prezzo di vendita non include le tasse relative alla transazione, le spese notarili, le spese di registrazione o qualsiasi altro costo che possa essere applicabile all'acquirente ai sensi della legge. Le informazioni fornite sono solo a scopo informativo e sono soggette a errori o omissioni non intenzionali.
Features:
- Terrace
- Balcony
- Furnished