16 770 897 PLN
16 770 897 PLN
20 r
700 m²
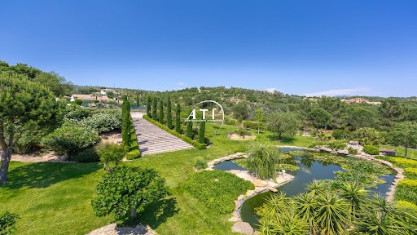
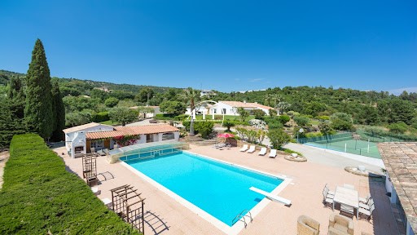
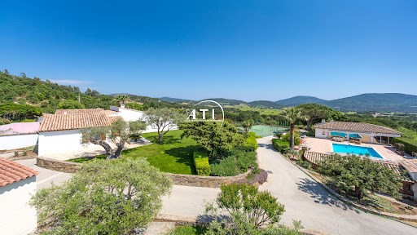
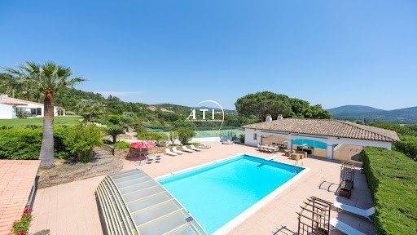
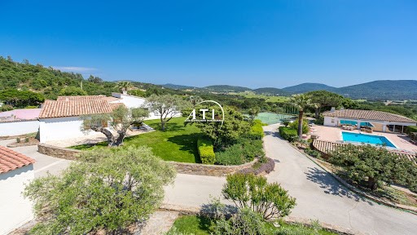
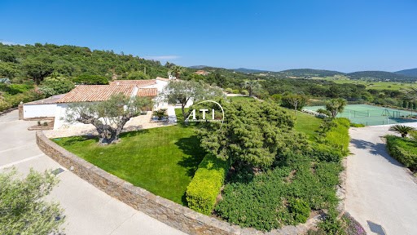
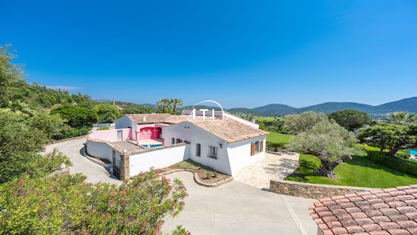
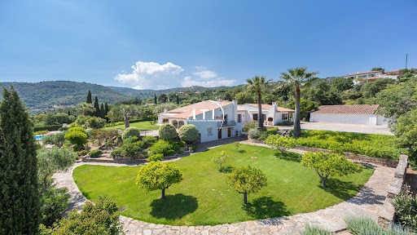
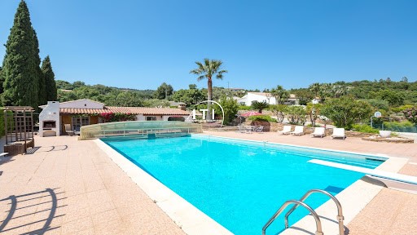
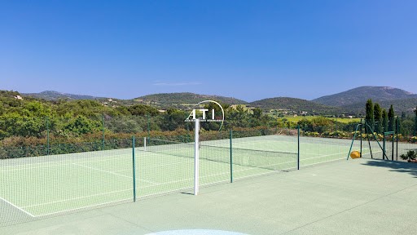
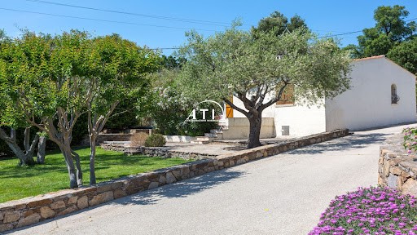
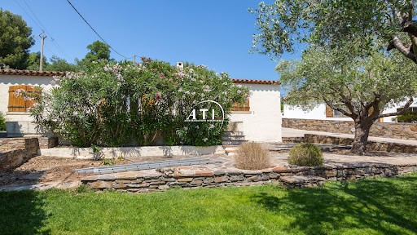
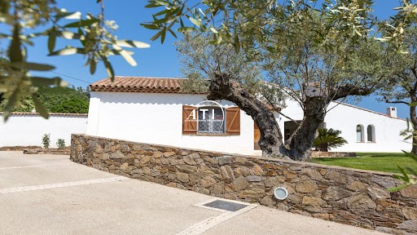
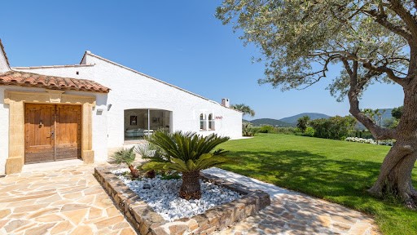
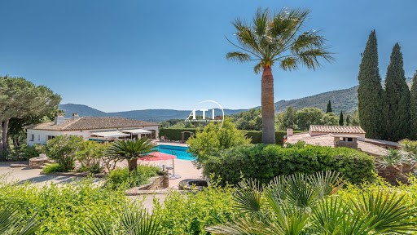
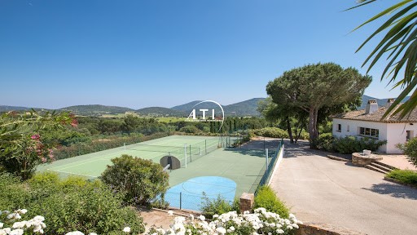
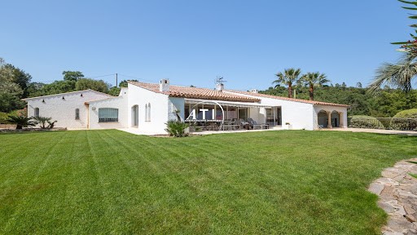
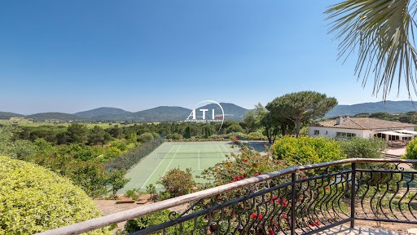
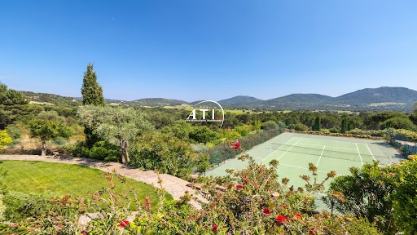
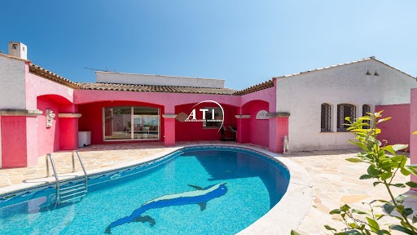
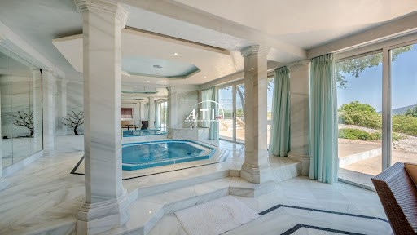
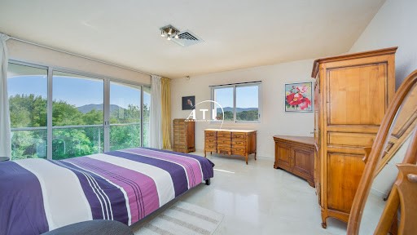
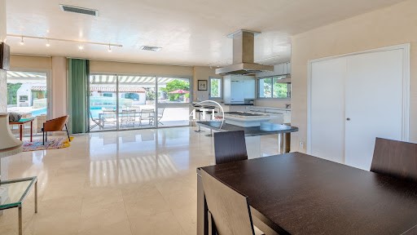
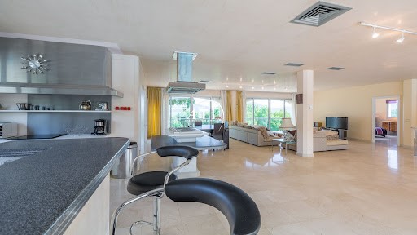
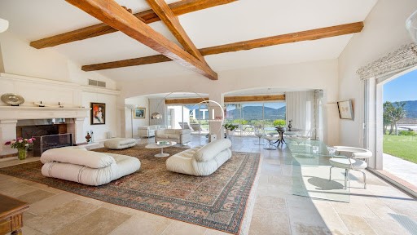
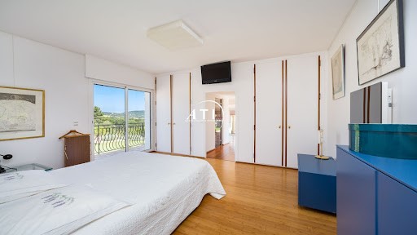
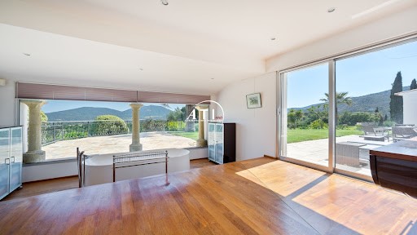
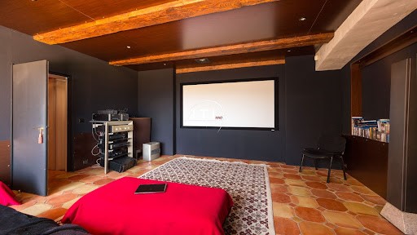
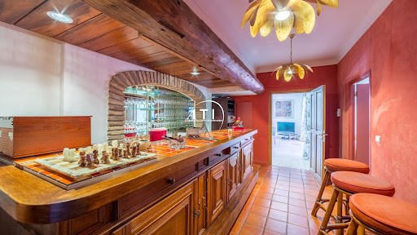
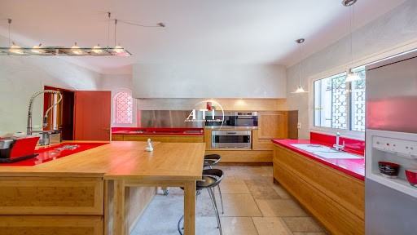
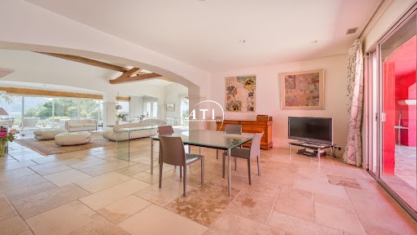
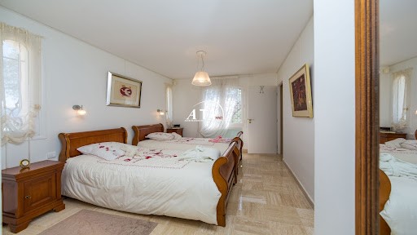
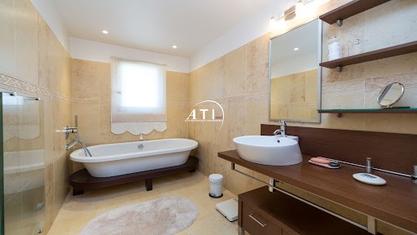
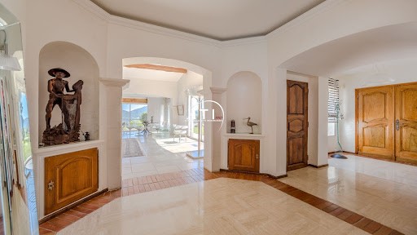
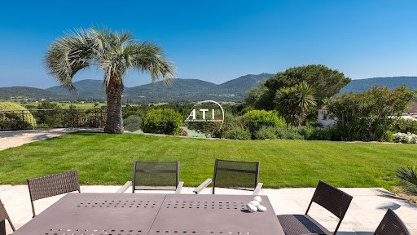
Cette propriété composée de bâtis à savoir :
La maison principale d’une superficie d’environ 300m² offre une entrée, séjour de 100m² avec une belle hauteur sous plafond, cuisine indépendante équipée, lingerie, chambre de maître, dressing, deux salles de bains, une grande chambre, bureau, home cinéma, bar, toilette invitée, cave à vins, piscine 10X4, chaufferie, réserve, local technique.
Une maison de gardien d’une superficie d’environ 110m² comprenant une entrée, séjour, cuisine indépendante, 3 chambres, salle de bain, toilette.
Une maison d’amis d’une superficie d’environ 260m² comprenant un séjour, cuisine américaine équipée, 2 chambres, 1 douche, lavabo et toilette.
En rez-de-jardin, spa, sauna, hammam, douche, salon de repos, lavabo double et toilette.
Une maison annexe de 80m², séjour, cuisine américaine, 2 chambres, douche et toilette.
Piscine 15X7,5 , 4 forages, étang +/- 500m², garage 6 voitures, terrain de tennis, terrain de volley terrain de basket, alarmes, internet, arrosage automatique, climatisation réversible, portail électrique.
Prestations très haute gamme.
A découvrir au plus vite ! This exceptional neo-Provençal property nestled in a green setting of 11,487 m² is perfectly situated in a haven of peace just 5 minutes from the village of Plan de La Tour and 15 minutes from Sainte-Maxime.This property comprises several buildings, including:The main house, with an area of approximately 300 m², offers an entrance, a 100 m² living room with a beautiful ceiling height, a fully equipped independent kitchen, a laundry room, a master bedroom, a dressing room, two bathrooms, a large bedroom, an office, a home cinema, a bar, a guest toilet, a wine cellar, a 10X4 pool, a boiler room, a storage room, and a technical room.A caretaker's house of approximately 110 m² includes an entrance, living room, independent kitchen, 3 bedrooms, bathroom, and toilet.A guest house of approximately 260 m² includes a living room, a fully equipped American kitchen, 2 bedrooms, a shower, sink, and toilet.On the garden level, there is a spa, sauna, hammam, shower, relaxation room, double sink, and toilet.An annex house of 80 m² features a living room, American kitchen, 2 bedrooms, shower, and toilet.With a 15X7.5 pool, 4 wells, a pond of +/- 500 m², a garage for 6 cars, a tennis court, a volleyball court, a basketball court, alarms, internet, automatic irrigation, reversible air conditioning, and an electric gate.High-end features throughout.A must-see!