4 137 458 PLN
3 r
3 bd
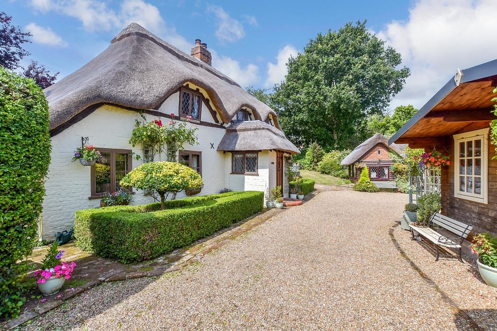
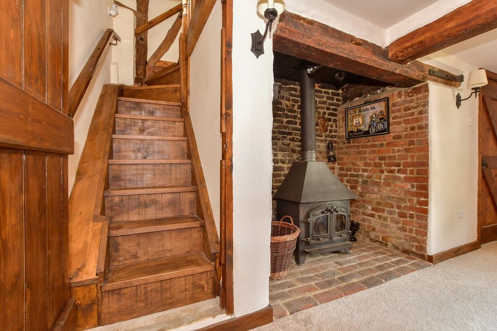
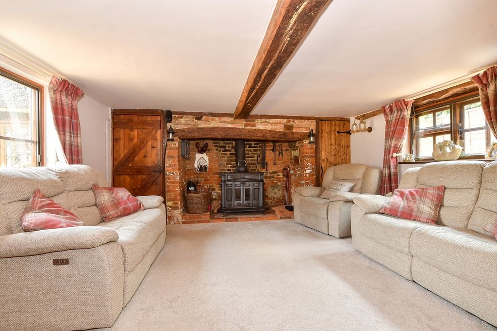
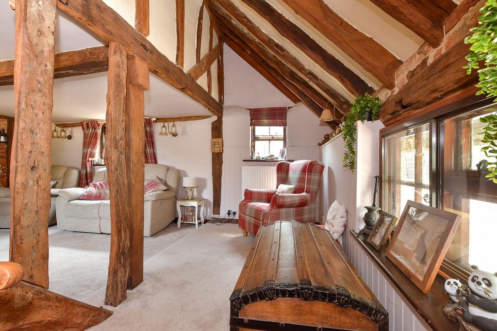
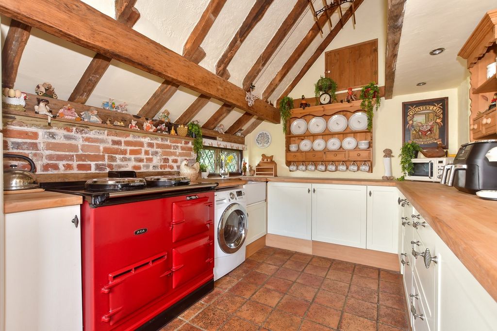
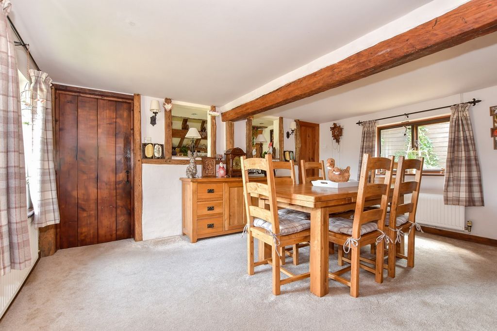
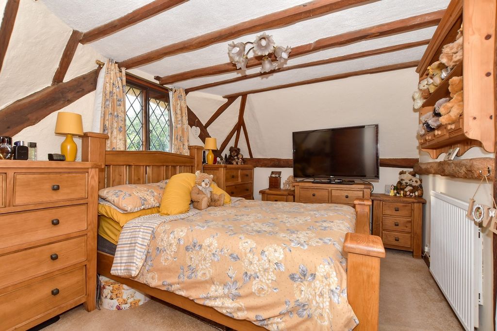
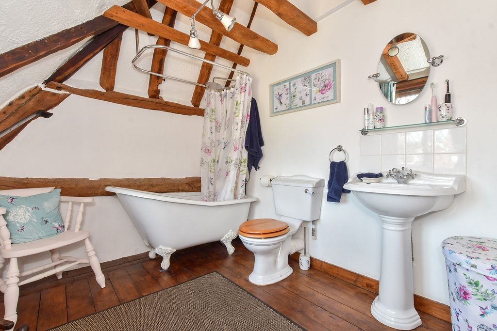
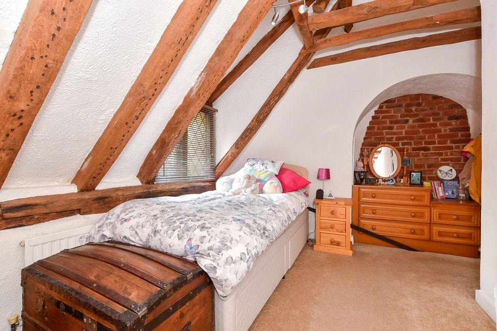
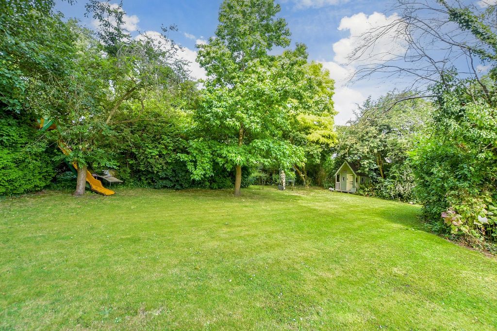
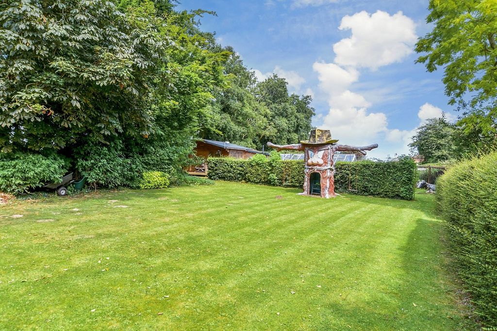
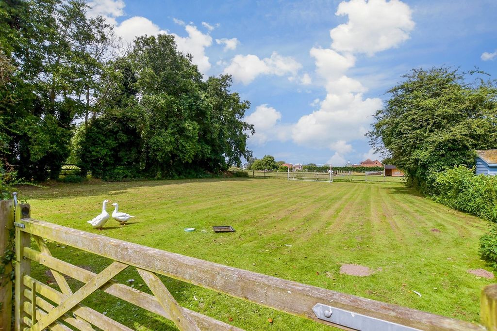
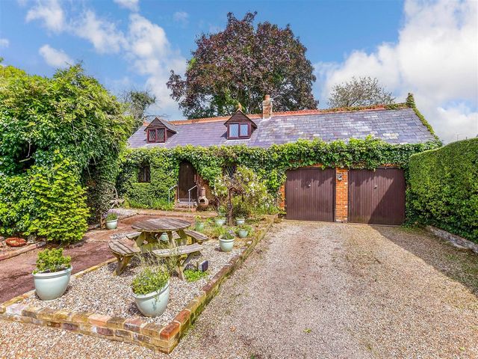
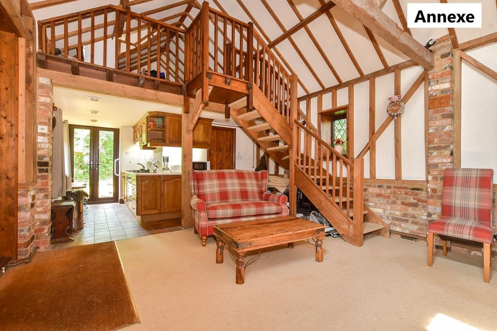
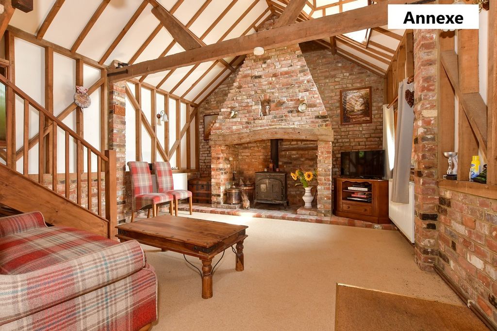
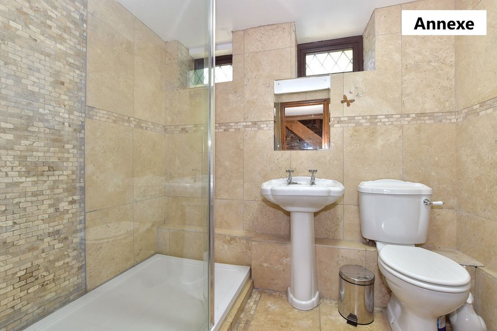
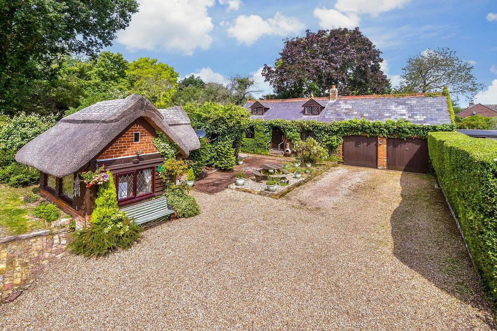
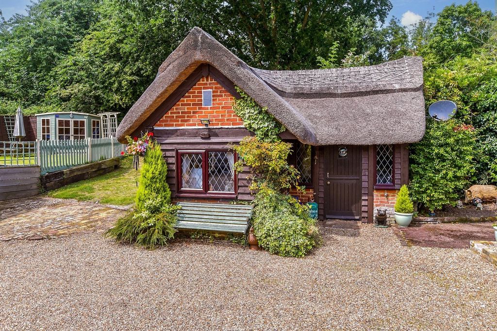
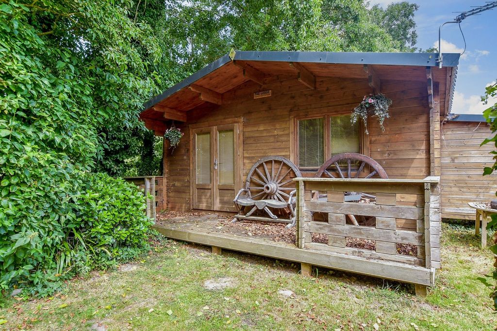
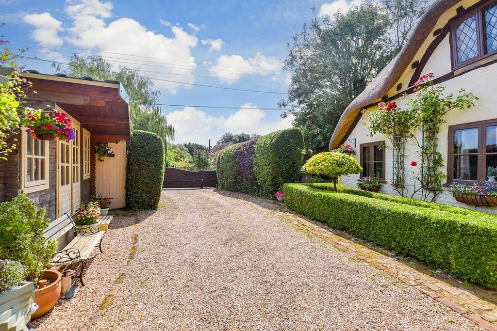
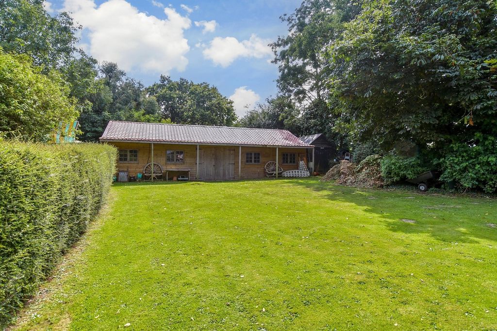
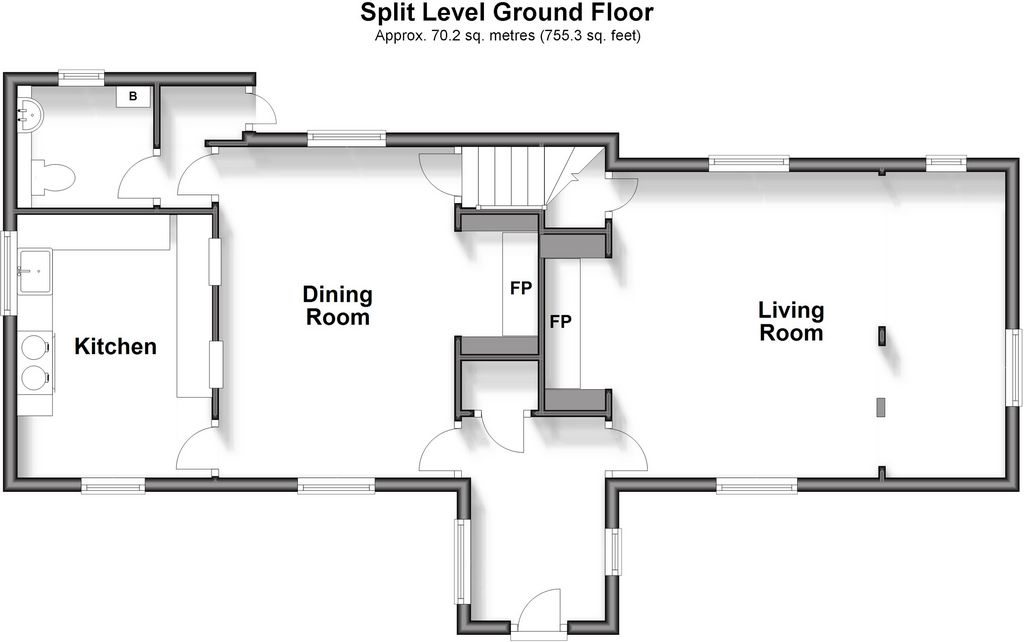
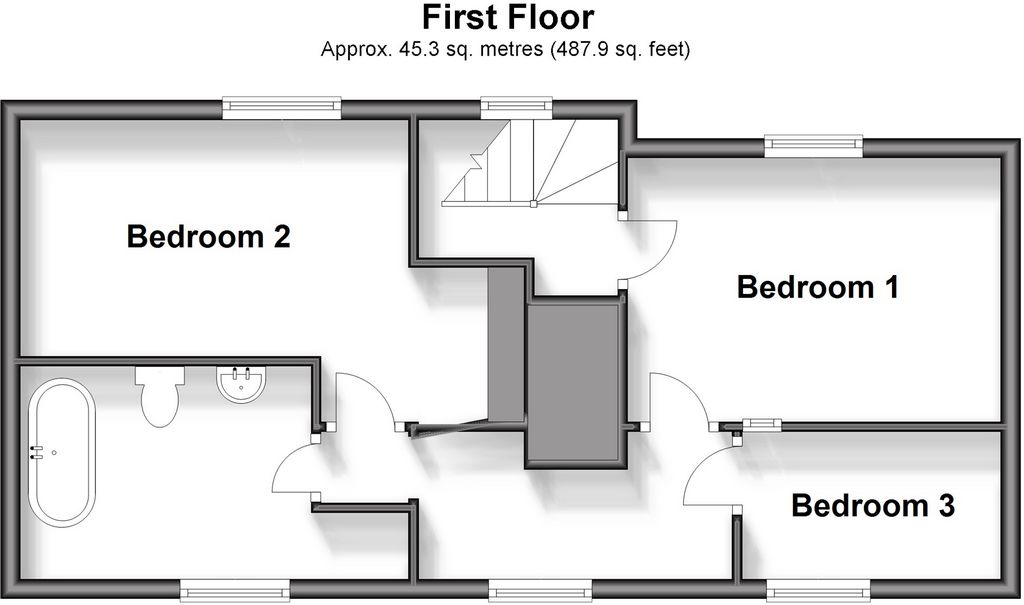
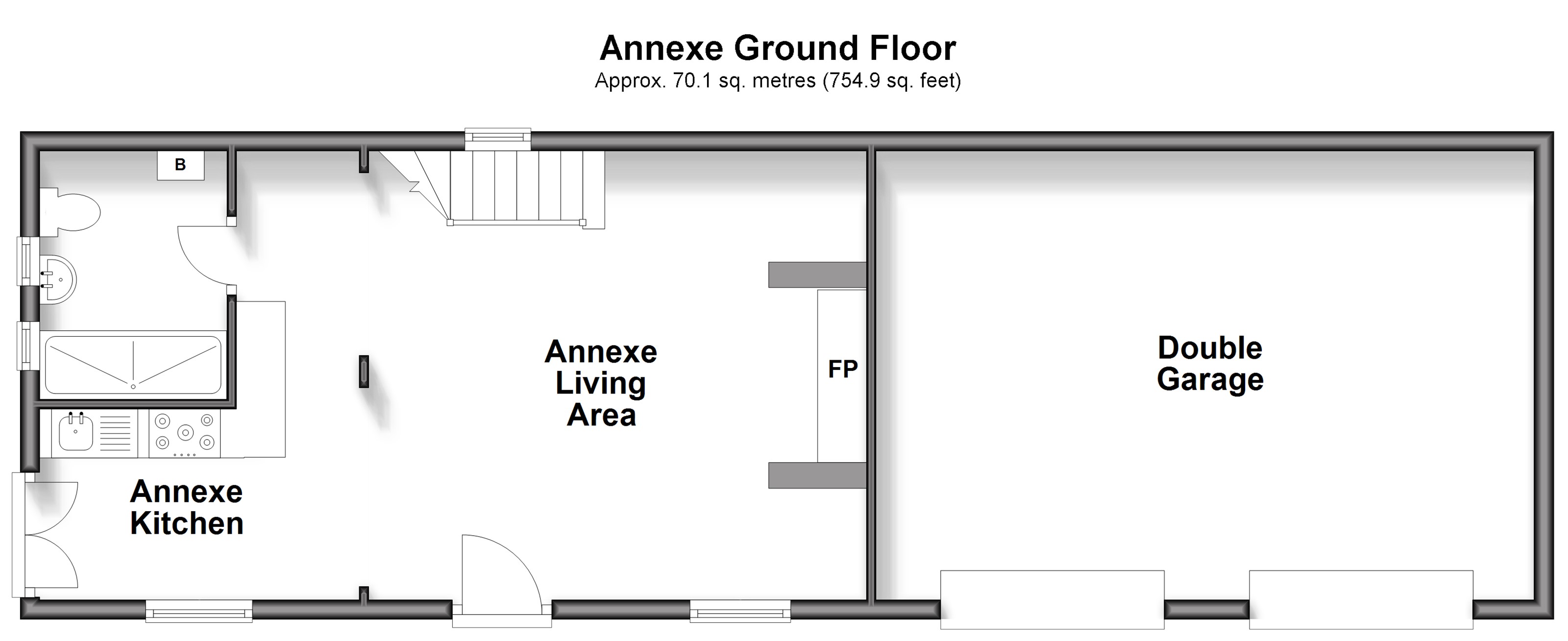
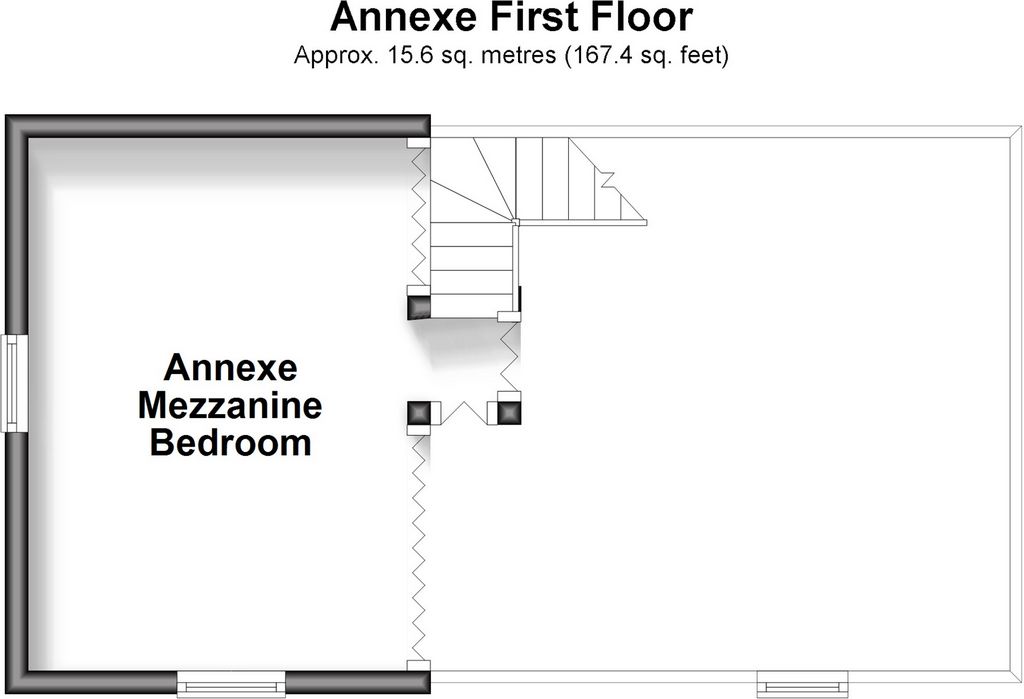
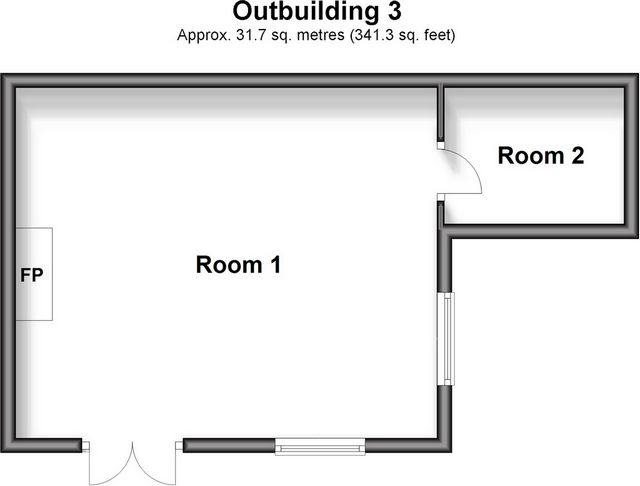
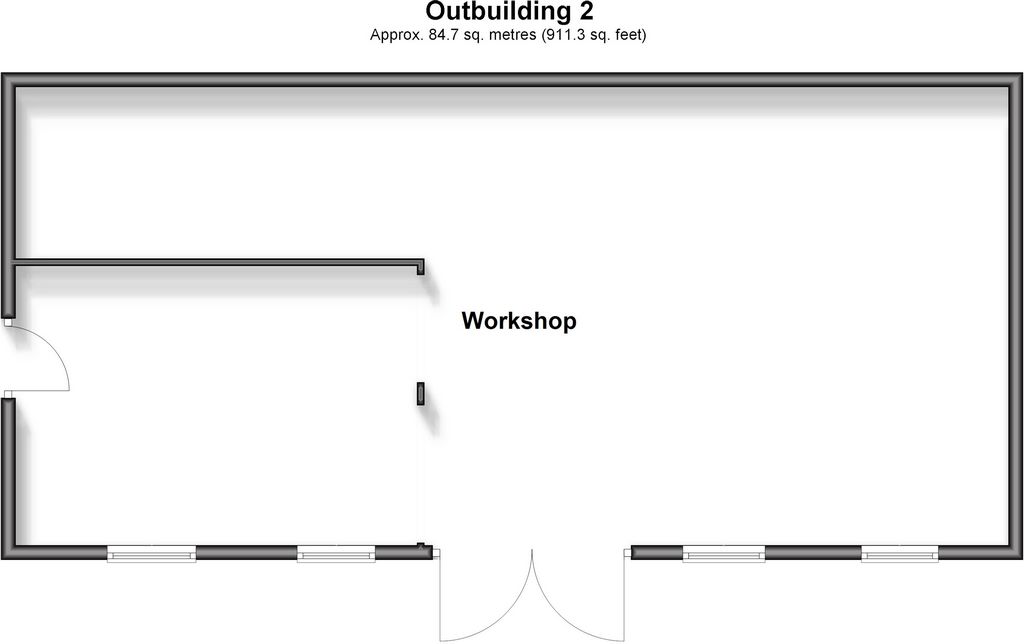
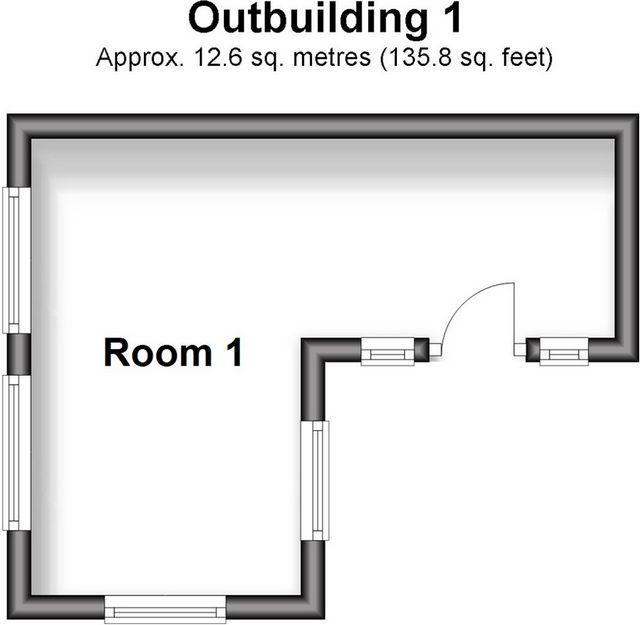
Features:
- Garage Zobacz więcej Zobacz mniej Half hidden behind solid wood automatic gates and high hedging, along a quiet lane in the hamlet of Westmarsh, is this utterly gorgeous and quirky Grade II Listed timber framed ‘chocolate box’ thatched cottage. It was originally built in the 1650s and nestles in 0.7794 acres of grounds. As you drive up to the gates and see the thatched roof peeking over the top of the gates you will be impatient to see the rest of it and, once on the driveway, the outside of the cottage will truly take your breath away. With its cream and brown exterior walls, catslide side roofs, chimneystack, brown framed leaded light diamond pane casement windows and ‘eyebrow’ dormers, semicircular thatched porch and an impressive oak front door, it is very special. However, while the cottage is awe inspiring, it is only the ‘tip of the iceberg’ as to what this property overall can offer, including the potential to create a variety of possible business opportunities. There is a charming detached thatched building currently in use as an office and a very large period building with a slate roof and ornate ridge tiles that incorporates a two storey annexe and a double garage with a vast parking area. In the ‘upper garden’ you will find a huge wooden barn workshop with a sheet metal roof, double door entrance and a veranda style overhang as well as a summerhouse style studio annexe. The grounds are partially divided into various areas and include summerhouses, other outbuildings and a good sized paddock, so there is something different to see wherever you look. The cottage front door opens into a charming terracotta tiled hallway with a fascinating vaulted and beamed ceiling and an arched door to a storage cupboard and access to the living and dining rooms. The adorable triple aspect living room includes ceiling and wall beams, a large inglenook with a very old Bressummer beam and an impressive log burner as well as a storage cupboard and vertical beams leading to a separate study area with a vaulted and beamed ceiling and half height wall paneling. Friends and family will be delighted to sit down to a meal in the equally characterful dual aspect dining room with its central ceiling beam, vast inglenook fireplace and old Bressummer beam. It also includes a door to the cloakroom with external access to the rear of the property and stairs to the upper floor as well as vertical wall beams providing window style openings directly into the dual aspect country kitchen. This has a vaulted ceiling, fascinating high wall beams and shelving, an Aga and units with stand-alone appliances. Everywhere upstairs you will find wonderful vaulted beamed ceilings with inset lighting and wall beams including the delightful family bathroom with a stand-alone slipper bath and the three bedrooms including two doubles and a single. Adjacent to the cottage is a half hidden front garden that includes a well and a small wildlife pond and in front of the cottage are charming dwarf hedge shrub beds while at the rear of the property are raised shrub beds and access to a fenced garden area. This has a summer house, lawn and shrub beds as well as a large kennel so is ideal as a secure pet area. A large summerhouse currently in use for storage is opposite the cottage and has the potential to be converted into additional accommodation while the cute detached triple aspect L-shaped thatched ‘office’ with wall and vaulted ceiling beams might also provide extra living space. The double garage could also be converted as it is adjacent to the existing annexe but all these suggestions would obviously need appropriate planning permissions. The annexe includes a living room with a vaulted and beamed ceiling, wall beams and an impressive feature brick wall with an inglenook fireplace and a log burner. There is also a kitchen area with a hob and oven plus French doors to a rear garden, a large shower room and open tread stairs to a mezzanine double bedroom. At the end of the upper garden the dual aspect summerhouse style studio annexe includes double pine entrance doors, internal pine walls, laminate flooring and a log burning stove. There is also lighting, electrics and a cloakroom so makes it an ideal spot for older children to ‘camp out.’ There is also a large greenhouse, small tractor shed and goose house as well as the post and rail fenced paddock. Flat lawn areas are ideal for kids to kick a ball around and plenty of woodland ‘nooks and crannies’ for playing hide and seek as well as a kids play area with a Wendy house, cow seats and a large ‘tree man’ with swings.
Features:
- Garage