POBIERANIE ZDJĘĆ...
Dom & dom jednorodzinny (Na sprzedaż)
Źródło:
EDEN-T99799281
/ 99799281
Źródło:
EDEN-T99799281
Kraj:
NL
Miasto:
Hilversum
Kod pocztowy:
1213 VA
Kategoria:
Mieszkaniowe
Typ ogłoszenia:
Na sprzedaż
Typ nieruchomości:
Dom & dom jednorodzinny
Wielkość nieruchomości:
266 m²
Wielkość działki :
830 m²
Pokoje:
8
Sypialnie:
4
Łazienki:
2
Parkingi:
1
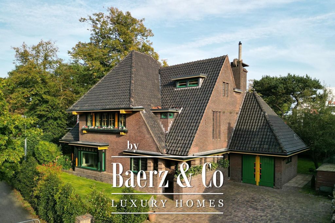
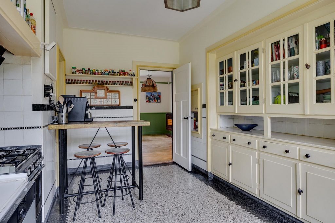
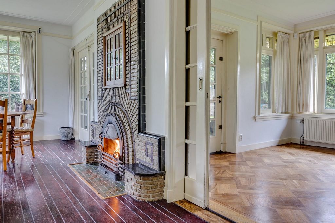
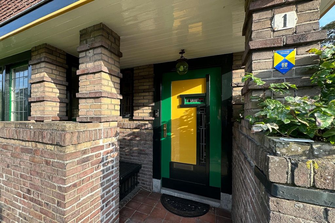
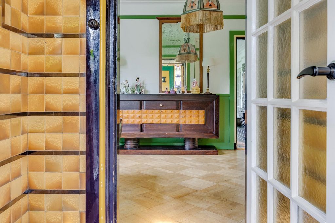
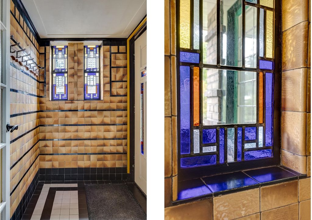
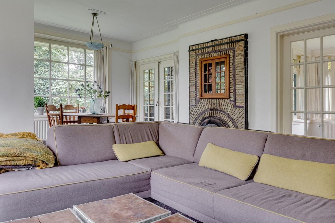
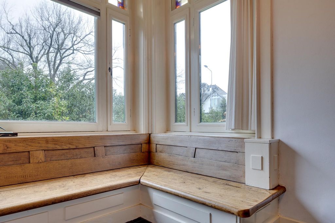
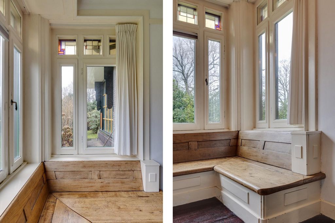
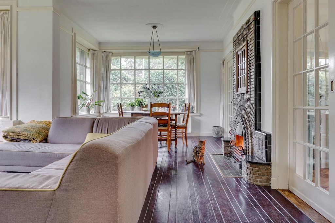
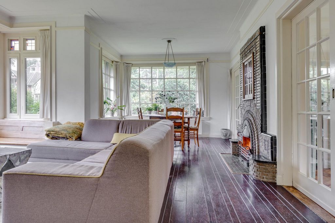
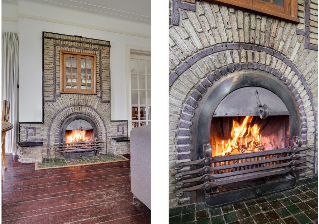
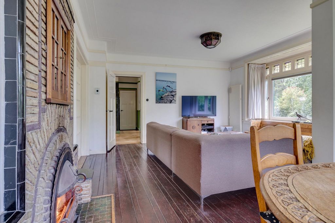
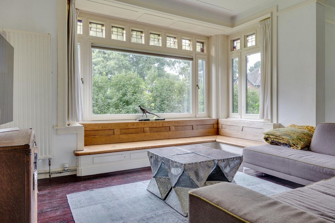
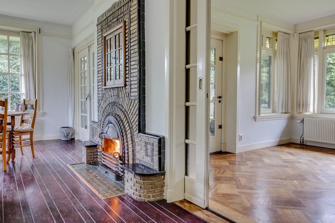
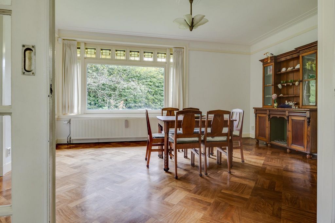
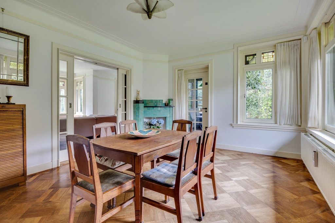
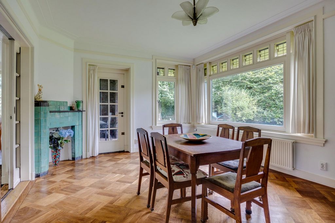
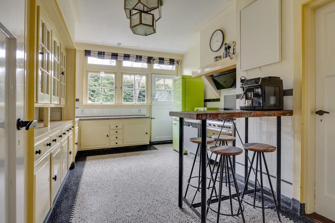
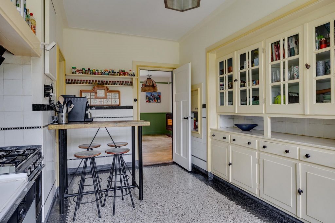
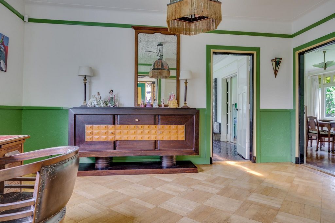
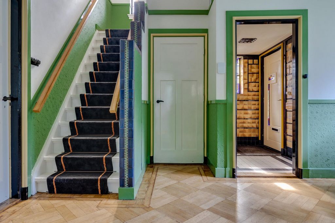
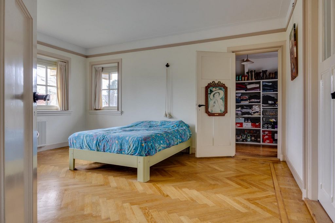
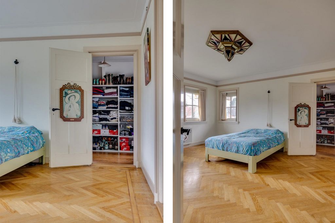
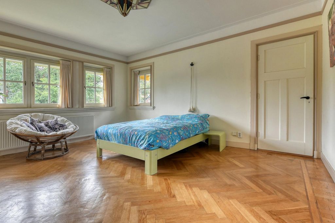
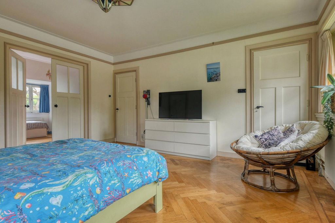
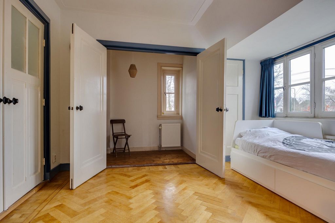
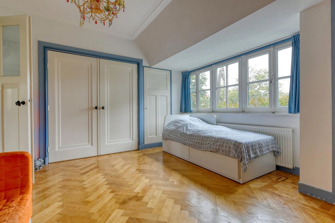
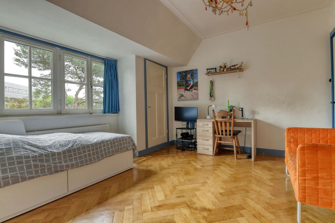
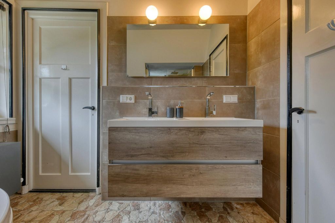
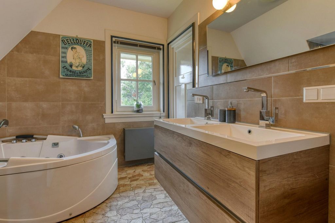
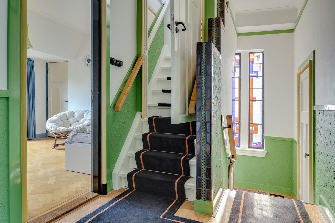
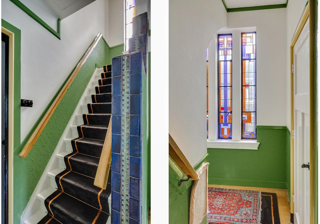
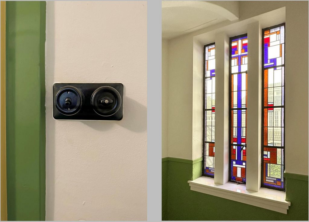
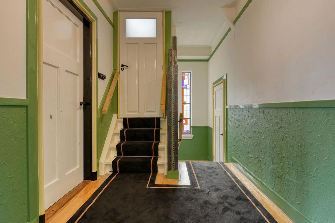
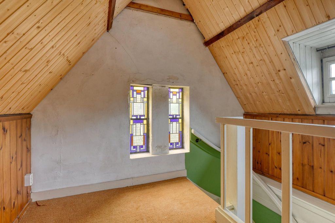
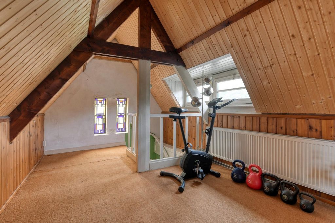
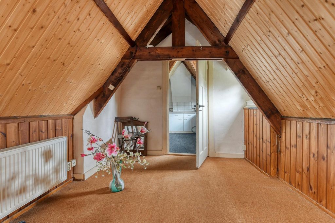
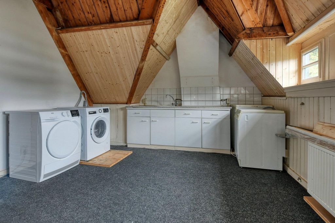
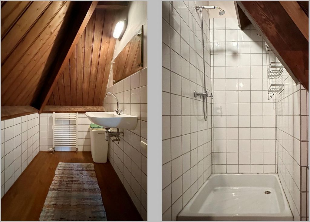
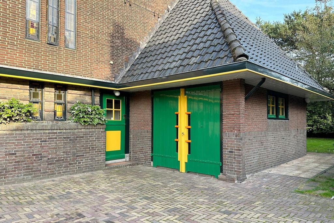
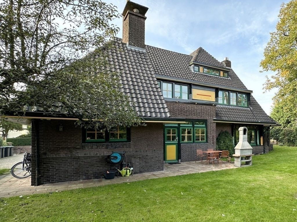
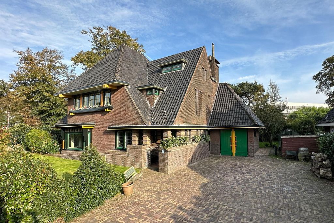
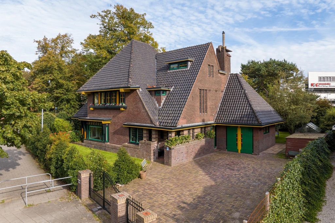
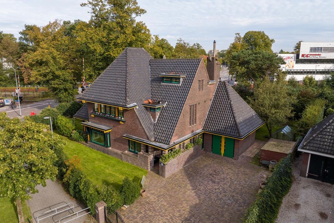
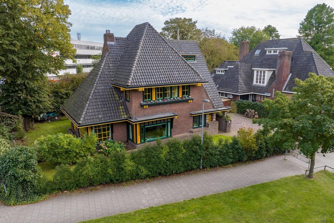
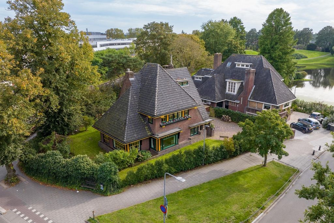
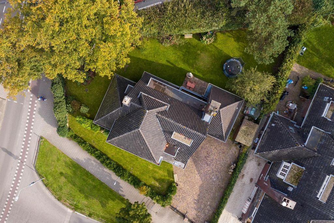
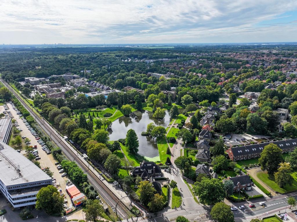
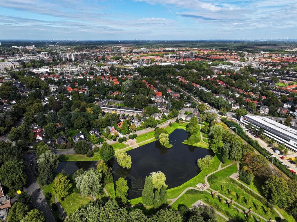
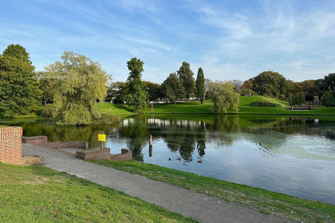
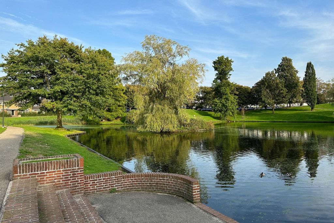
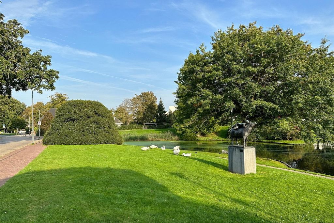
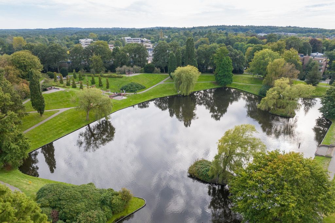
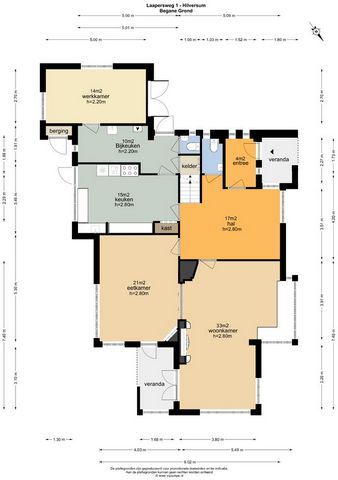
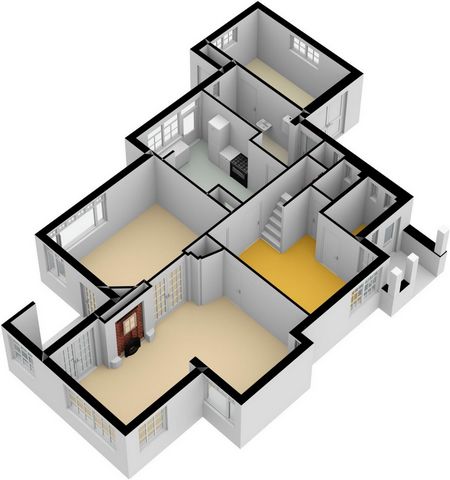
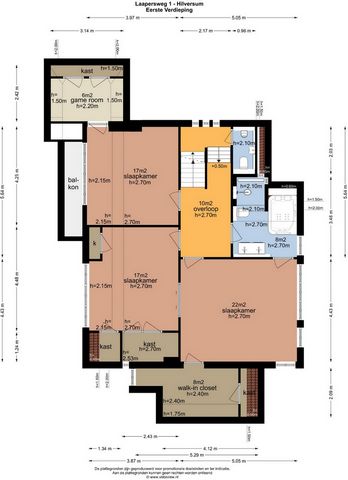
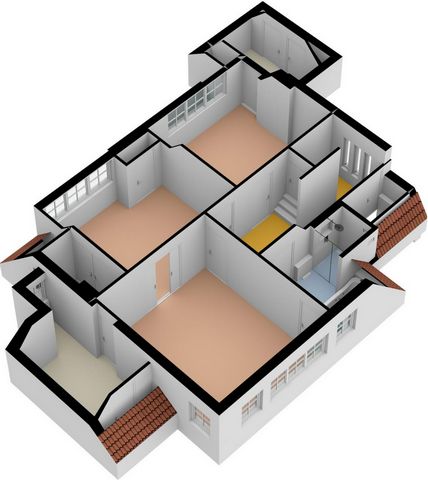
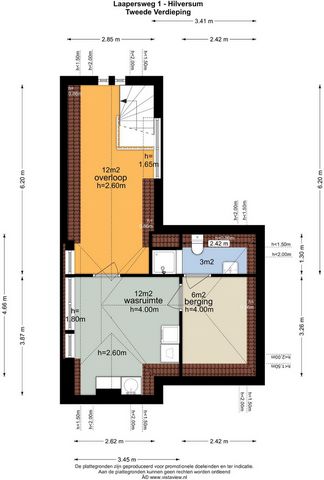
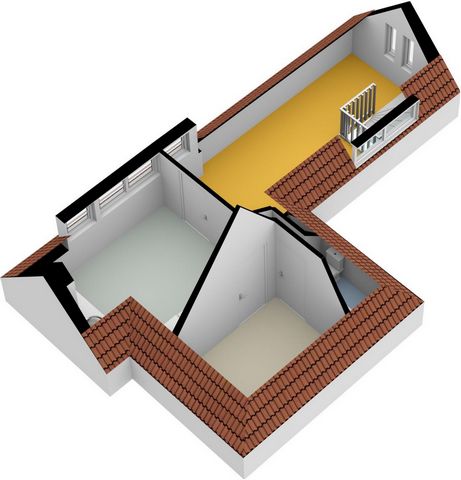
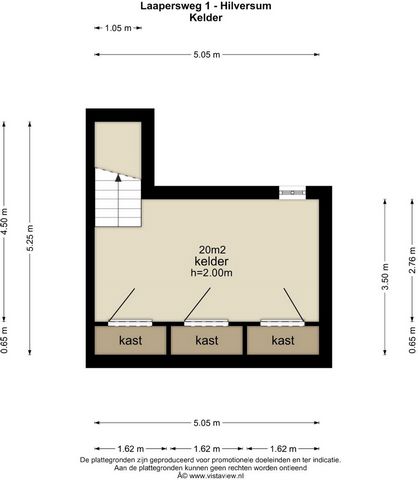
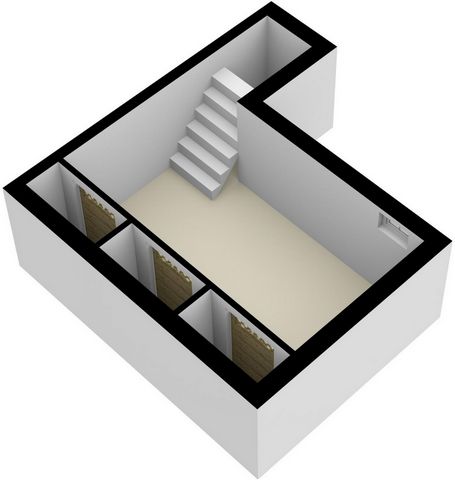
Ground floor: entry into beautiful entrance hall with authentic details, spacious hall which can also serve as a workspace. Toilet with sink. Spacious and bright living and dining room by high ceilings with stained glass, wood and parquet flooring, the historic mantelpiece and original en-suite doors which separate the two rooms. In the dining room is a canal so you can place an other fireplace. At the rear you reach the loggia through sliding doors. The country kitchen with terrazzo floor has several appliances including a 6-burner stove, dishwasher and fridge / freezer. In the pantry you will find a fine storage cupboard, the CV installation and a practical sink, here is also a supply and disposal for a washing machine. This utility room has its own entrance, and provides access to a toilet with sink and the spacious basement. Through this utility room you reach the former garage which has been converted into a spacious home office. Second floor: it gives access to three bedrooms varying in size, a separate toilet with urinal and sink and the bathroom with Jacuzzi bathtub, double sink, shower and toilet. Each bedroom has fitted wardrobes. Thus, the master bedroom has a spacious walk-in closet and one bedroom has a sunny balcony and a closet space designed as a game room.Second floor: through fixed staircase you reach the attic floor with a spacious landing, a large laundry room, storage space and the second bathroom with toilet, shower and sink. Because there is a washing machine connection in the pantry, you could also move the laundry room with a simple adjustment and use this space as a bedroom.Basement: the standing-height, spacious basement is accessible through the utility room, here are three original refrigerators that now serve as storage cabinets.Garden: the country house is situated on a green plot of 830 m² and offers plenty of privacy all around. The driveway has room for several cars (lockable by means of a gate). On the side is a gazebo with a pond and the size of the garden it is possible to create several terraces so you can always find a place in the sun (or shade). There is a shed that can be replaced by a separate garage with solar panels.Particulars:
- Municipal Monument;
- Family home with possibility of home office/practice;
- Cavity walls with, facade insulation, isolation glass and floor insulation;
- Driveway for parking multiple cars;
- 4e bedroom can be easily realized;
- Garden with good sun exposure and lots of privacy;
- CV from 2020 and an updated fuse box;
- Wired internet on every floor;
- Spacious standing-height basement;
- Located on the beautiful Laapersveld;
- Within walking distance NS station;
- Strip behind the house is leasehold, canon is € 14,93 per year.
- Delivery by arrangement. Zobacz więcej Zobacz mniej Royaal, monumentaal landhuis gelegen op steenworp afstand van een prachtig park met de voor Hilversum bekende Laapersvijver. Het landhuis is gelegen op een ruim perceel van 830m²! De woning beschikt over 4 slaapkamers, 2 badkamers en een grote zolderverdieping met meerdere ruimtes. De tuin is ruim opgezet en omringt de woning. De oprit is geschikt voor het parkeren van meerdere auto’s.Het landhuis is in 1927 gebouwd in een voor de bouwtijd karakteristieke stijl (Amsterdamse school) met verspringende gevel- en dakpartijen. Het maakt deel uit van een reeks door architect N. Andriessen ontworpen landhuizen aan de Laapersweg. Hoewel de kleuren van het landhuis niet de originele kleuren zijn, is het kleurgebruik opvallend en toch harmonisch, omdat dit de kleuren zijn van door Dudok ontworpen gebouwen in de nabije omgeving. Te denken valt aan het oude pompgemaal en de tribune Sportpark (met de onlangs vernieuwde atletiekbaan). In de woning zijn nog bijna alle originele details aanwezig. Te noemen zijn de openhaard met uniek metselwerk en vitrinekastje, de vaste houten bank in de woonkamer, opvallende deurlijsten, bijzondere tegels, en-suite deuren, de glas-in-loodramen, de authentieke keuken met doorgeefluik naar de eetkamer en de extra ruimtes bij de slaapkamers.Het landhuis is niet alleen zeer bijzonder maar tevens bijzonder gunstig gelegen. Op loopafstand vindt u diverse scholen, waaronder de International School, het ROC en het voortgezet onderwijs met atheneum. NS station Sportpark met directe verbinding naar Amsterdam en Utrecht, ligt achter het huis. In de directe omgeving zijn winkels, bedrijven- en sportgebied Arenapark, een uitgestrekt bos/heidegebied (Goois Natuurreservaat), restaurants, sportclubs en de gezellige winkelstraat ‘De Gijsbrecht’ alsmede het centrum met haar vele faciliteiten. IndelingBegane grond: binnenkomst in prachtige entree met authentieke details, ruime hal welke ook als werkruimte kan dienen. Toilet met fonteintje. Riante en lichte woon- en eetkamer door hoge plafonds met glas-in-lood, hout- en parketvloer, de historische schoorsteenmantel en originele en-suite deuren welke de scheiding vormen tussen beide kamers. In de eetkamer is een rookkanaal waardoor er een mooie kachel geplaatst kan worden. Aan de achterzijde bereikt u middels openslaande deuren de loggia. De landelijke keuken met terrazzo vloer is voorzien van diverse apparatuur zoals een 6-pits gasfornuis, vaatwasser en koel-/vrieskast. In de bijkeuken vindt u een fijne opbergkast, de CV-opstelling en een praktische spoelbak, hier bevindt zich ook een aan- en afvoer voor een wasmachine. Deze bijkeuken heeft een eigen ingang, en biedt toegang tot een toilet met fonteintje en de ruime kelder. Via deze bijkeuken bereikt u de voormalige garage welke is omgebouwd tot een ruim thuiskantoor.
Eerste verdieping: overloop welke toegang geeft tot drie in grootte variërende slaapkamers, een apart toilet met urinoir en fonteintje en de badkamer met jacuzzi ligbad, dubbele wastafel, douche en toilet. Elke slaapkamer is voorzien van inbouwkasten. Zo heeft de master bedroom een ruime inloopkast en één slaapkamer een zonnig balkon en een als game-room ingerichte kastruimte.Tweede verdieping: middels vaste trap bereikt u de zolderverdieping met een ruime overloop, een grote wasruimte, bergruimte en de tweede badkamer met toilet, douche en wastafel. Doordat er in de bijkeuken een wasmachine aansluiting te vinden is, zou u ook de wasruimte met een simpele aanpassing kunnen verplaatsen en deze ruimte gebruiken als slaapkamer.Kelder: de stahoge, ruime kelder is bereikbaar via de bijkeuken, hier zijn drie oorspronkelijke koelkasten die nu dienst doen als opbergkast.Tuin: het landhuis is gelegen op een groen perceel van 830 m² en biedt rondom veel privacy. Op de oprit is plaats voor meerdere auto’s (afsluitbaar middels hek). Aan de zijkant bevindt zich een prieeltje met een vijver en door de grootte van de tuin is het mogelijk diverse terrassen te creëren zodat u altijd een plekje in de zon (of schaduw) kunt vinden. Er bevindt zich nog een schuur die vervangen kan worden door een vrijstaande garage met eventueel zonnepanelen.Bijzonderheden:
- Gemeentelijk monument;
- Gezinshuis met mogelijkheid tot kantoor/praktijk aan huis;
- Spouwmuren met, gevel isolatie, isolatieglas en vloerisolatie;
- Oprit voor parkeren meerdere auto’s;
- 4e slaapkamer gemakkelijk te realiseren;
- Tuin met goede zonligging en veel privacy;
- CV uit 2020 en een vernieuwde stoppenkast;
- Bedraad internet op elke verdieping;
- Ruime stahoge kelder;
- Gelegen aan het prachtige Laapersveld;
- Op loopafstand NS station;
- Strookje achter de woning betreft erfpacht, canon à € 14,93 per jaar;
- Oplevering in overleg. Spacious, monumental mansion located just steps away from a beautiful park with the"Laapersvijver". The mansion is situated on a spacious lot of 830 m²! The house has 4 bedrooms, 2 bathrooms and a large attic with several rooms. The garden is spacious and surrounds the home. The driveway is suitable for parking several cars.The country house was built in 1927 in a style characteristic of the construction period (Amsterdam School) with staggered gables and roofs. It is part of a series of country houses on Laapersweg designed by architect N. Andriessen. Although the colors of the mansion are not the original colors, the use of color is striking yet harmonious. Given that these are the colors of Dudok-designed buildings in the vicinity. Think of the old pumping station and the tribune Sportpark (with the recently renovated athletics track). Almost all the original details are still present in the house. To mention are the fireplace with unique masonry and display cabinet, the fixed wooden bench in the living room, striking door frames, special tiles, en-suite doors, the stained-glass windows, the authentic kitchen with pass-through hatch to the dining room and the extra spaces near the bedrooms.The mansion is not only very special but also very conveniently located. Within walking distance you will find several schools, including the International School, the ROC and secondary education with atheneum. NS station Sportpark with direct connection to Amsterdam and Utrecht, is located behind the house. In the immediate vicinity are stores, business and sports area Arenapark, a vast forest/heathland (Goois Natuurreservaat), restaurants, sports clubs and the lively shopping street 'De Gijsbrecht' as well as the center with its many facilities. Layout
Ground floor: entry into beautiful entrance hall with authentic details, spacious hall which can also serve as a workspace. Toilet with sink. Spacious and bright living and dining room by high ceilings with stained glass, wood and parquet flooring, the historic mantelpiece and original en-suite doors which separate the two rooms. In the dining room is a canal so you can place an other fireplace. At the rear you reach the loggia through sliding doors. The country kitchen with terrazzo floor has several appliances including a 6-burner stove, dishwasher and fridge / freezer. In the pantry you will find a fine storage cupboard, the CV installation and a practical sink, here is also a supply and disposal for a washing machine. This utility room has its own entrance, and provides access to a toilet with sink and the spacious basement. Through this utility room you reach the former garage which has been converted into a spacious home office. Second floor: it gives access to three bedrooms varying in size, a separate toilet with urinal and sink and the bathroom with Jacuzzi bathtub, double sink, shower and toilet. Each bedroom has fitted wardrobes. Thus, the master bedroom has a spacious walk-in closet and one bedroom has a sunny balcony and a closet space designed as a game room.Second floor: through fixed staircase you reach the attic floor with a spacious landing, a large laundry room, storage space and the second bathroom with toilet, shower and sink. Because there is a washing machine connection in the pantry, you could also move the laundry room with a simple adjustment and use this space as a bedroom.Basement: the standing-height, spacious basement is accessible through the utility room, here are three original refrigerators that now serve as storage cabinets.Garden: the country house is situated on a green plot of 830 m² and offers plenty of privacy all around. The driveway has room for several cars (lockable by means of a gate). On the side is a gazebo with a pond and the size of the garden it is possible to create several terraces so you can always find a place in the sun (or shade). There is a shed that can be replaced by a separate garage with solar panels.Particulars:
- Municipal Monument;
- Family home with possibility of home office/practice;
- Cavity walls with, facade insulation, isolation glass and floor insulation;
- Driveway for parking multiple cars;
- 4e bedroom can be easily realized;
- Garden with good sun exposure and lots of privacy;
- CV from 2020 and an updated fuse box;
- Wired internet on every floor;
- Spacious standing-height basement;
- Located on the beautiful Laapersveld;
- Within walking distance NS station;
- Strip behind the house is leasehold, canon is € 14,93 per year.
- Delivery by arrangement. Spazioso palazzo monumentale situato a pochi passi da un bellissimo parco con il "Laapersvijver". La villa si trova su un ampio terreno di 830 m²! La casa dispone di 4 camere da letto, 2 bagni e una grande mansarda con diverse stanze. Il giardino è spazioso e circonda la casa. Il vialetto è adatto per il parcheggio di diverse auto. La casa di campagna è stata costruita nel 1927 in uno stile caratteristico del periodo di costruzione (Scuola di Amsterdam) con timpani e tetti sfalsati. Fa parte di una serie di case di campagna sul Laapersweg progettate dall'architetto N. Andriessen. Sebbene i colori della villa non siano i colori originali, l'uso del colore è sorprendente ma armonioso. Dato che questi sono i colori degli edifici progettati da Dudok nelle vicinanze. Pensate alla vecchia stazione di pompaggio e alla tribuna Sportpark (con la pista di atletica recentemente rinnovata). Quasi tutti i dettagli originali sono ancora presenti nella casa. Da menzionare sono il camino con muratura e vetrina uniche, la panca fissa in legno nel soggiorno, i suggestivi telai delle porte, le piastrelle speciali, le porte en-suite, le vetrate colorate, l'autentica cucina con botola passante per la sala da pranzo e gli spazi extra vicino alle camere da letto. La villa non è solo molto speciale, ma anche molto comoda. A pochi passi troverete diverse scuole, tra cui la Scuola Internazionale, il ROC e l'istruzione secondaria con ateneo. La stazione NS Sportpark con collegamento diretto con Amsterdam e Utrecht, si trova dietro la casa. Nelle immediate vicinanze si trovano negozi, affari e zona sportiva Arenapark, una vasta foresta / brughiera (Goois Natuurreservaat), ristoranti, club sportivi e la vivace via dello shopping 'De Gijsbrecht', nonché il centro con i suoi numerosi servizi. Piano terra: ingresso in un bellissimo ingresso con dettagli autentici, ampio ingresso che può fungere anche da spazio di lavoro. WC con lavandino. Ampio e luminoso soggiorno e sala da pranzo con soffitti alti con vetrate colorate, pavimenti in legno e parquet, la mensola del camino storica e le porte originali del bagno privato che separano le due stanze. Nella sala da pranzo c'è un canale in modo da poter posizionare un altro camino. Nella parte posteriore si raggiunge la loggia attraverso porte scorrevoli. La cucina di campagna con pavimento in terrazzo ha diversi elettrodomestici tra cui un piano cottura a 6 fuochi, lavastoviglie e frigorifero / congelatore. Nella dispensa troverete un raffinato ripostiglio, l'impianto CV e un pratico lavandino, qui c'è anche una fornitura e smaltimento per una lavatrice. Questo ripostiglio ha un ingresso indipendente e fornisce l'accesso a un bagno con lavandino e all'ampio seminterrato. Attraverso questo ripostiglio si raggiunge l'ex garage che è stato trasformato in un ampio ufficio domestico. Secondo piano: dà accesso a tre camere da letto di varie dimensioni, una toilette separata con orinatoio e lavandino e il bagno con vasca idromassaggio, doppio lavabo, doccia e servizi igienici. Ogni camera da letto è dotata di armadi a muro. Così, la camera da letto principale ha una spaziosa cabina armadio e una camera da letto ha un balcone soleggiato e uno spazio armadio progettato come sala giochi. Secondo piano: tramite scala fissa si raggiunge il piano mansardato con un ampio pianerottolo, un'ampia lavanderia, ripostiglio e il secondo bagno con wc, doccia e lavandino. Poiché nella dispensa è presente un collegamento per la lavatrice, è possibile spostare la lavanderia con una semplice regolazione e utilizzare questo spazio come camera da letto. Seminterrato: il seminterrato spazioso e alto è accessibile attraverso il ripostiglio, qui si trovano tre frigoriferi originali che ora fungono da armadietti. Giardino: la casa di campagna si trova su un terreno verde di 830 m² e offre molta privacy tutt'intorno. Il vialetto ha spazio per diverse auto (chiudibile a chiave per mezzo di un cancello). A lato c'è un gazebo con un laghetto e le dimensioni del giardino sono possibili per creare diverse terrazze in modo da poter trovare sempre un posto al sole (o all'ombra). C'è un capannone che può essere sostituito da un garage separato con pannelli solari. Particolari:
- Monumento Municipale;
- Casa di famiglia con possibilità di home office/studio; - Pareti intercapedini con isolamento di facciata, vetro isolante e isolamento a pavimento; - Vialetto per la sosta di più auto;
- La camera da letto 4e può essere facilmente realizzata;
- Giardino con buona esposizione al sole e molta privacy;
- CV del 2020 e scatola dei fusibili aggiornata; - Internet via cavo su ogni piano;
- Ampio seminterrato a tutta altezza; - Situato sulla bellissima Laapersveld; - A pochi passi dalla stazione NS;
- La striscia dietro la casa è in affitto, il canone è di € 14,93 all'anno.
- Consegna su appuntamento. Geräumiges, monumentales Herrenhaus, nur wenige Schritte von einem schönen Park mit dem "Laapersvijver" entfernt. Die Villa befindet sich auf einem geräumigen Grundstück von 830 m²! Das Haus verfügt über 4 Schlafzimmer, 2 Bäder und einen großen Dachboden mit mehreren Zimmern. Der Garten ist geräumig und umgibt das Haus. Die Einfahrt ist zum Abstellen mehrerer Autos geeignet. Das Landhaus wurde 1927 in einem für die Bauzeit charakteristischen Stil (Amsterdamer Schule) mit versetzten Giebeln und Dächern erbaut. Es ist Teil einer Reihe von Landhäusern am Laapersweg, die vom Architekten N. Andriessen entworfen wurden. Obwohl die Farben des Herrenhauses nicht die Originalfarben sind, ist die Verwendung der Farbe auffällig und dennoch harmonisch. Angesichts der Tatsache, dass dies die Farben der von Dudok entworfenen Gebäude in der Nähe sind. Denken Sie an das alte Pumpwerk und den Tribüne Sportpark (mit der kürzlich renovierten Leichtathletikbahn). Fast alle ursprünglichen Details sind noch im Haus vorhanden. Zu erwähnen sind der Kamin mit einzigartigem Mauerwerk und Vitrine, die feste Holzbank im Wohnzimmer, markante Türrahmen, spezielle Fliesen, En-suite-Türen, die Buntglasfenster, die authentische Küche mit Durchreiche zum Esszimmer und die zusätzlichen Räume in der Nähe der Schlafzimmer. Die Villa ist nicht nur etwas ganz Besonderes, sondern auch sehr günstig gelegen. In Gehweite finden Sie mehrere Schulen, darunter die International School, das ROC und die Sekundarschule mit Atheneum. Der NS-Bahnhof Sportpark mit direkter Verbindung nach Amsterdam und Utrecht, befindet sich hinter dem Haus. In unmittelbarer Nähe befinden sich Geschäfte, Geschäfts- und Sportviertel Arenapark, ein weitläufiges Wald-/Heidegebiet (Goois Natuurreservaat), Restaurants, Sportvereine und die lebhafte Einkaufsstraße 'De Gijsbrecht' sowie das Zentrum mit seinen vielen Einrichtungen. Aufteilung Erdgeschoss: Eingang in eine schöne Eingangshalle mit authentischen Details, geräumiger Flur, der auch als Arbeitsbereich dienen kann. Toilette mit Waschbecken. Geräumiges und helles Wohn- und Esszimmer mit hohen Decken mit Buntglas-, Holz- und Parkettböden, dem historischen Kaminsims und originalen en-suite Türen, die die beiden Zimmer trennen. Im Esszimmer befindet sich ein Kanal, so dass Sie einen weiteren Kamin platzieren können. Im Heck gelangt man durch Schiebetüren in die Loggia. Die Landhausküche mit Terrazzoboden verfügt über mehrere Geräte, darunter einen 6-Flammen-Herd, einen Geschirrspüler und einen Kühlschrank mit Gefrierfach. In der Speisekammer finden Sie einen feinen Aufbewahrungsschrank, die CV-Installation und ein praktisches Waschbecken, hier befindet sich auch eine Ver- und Entsorgung für eine Waschmaschine. Dieser Hauswirtschaftsraum verfügt über einen eigenen Eingang und bietet Zugang zu einer Toilette mit Waschbecken und dem geräumigen Keller. Durch diesen Hauswirtschaftsraum gelangt man in die ehemalige Garage, die zu einem geräumigen Homeoffice umgebaut wurde. Zweiter Stock: Es bietet Zugang zu drei Schlafzimmern unterschiedlicher Größe, einer separaten Toilette mit Urinal und Waschbecken und dem Badezimmer mit Whirlpool-Badewanne, Doppelwaschbecken, Dusche und WC. Jedes Schlafzimmer verfügt über Einbauschränke. So verfügt das Hauptschlafzimmer über einen geräumigen begehbaren Kleiderschrank und ein Schlafzimmer über einen sonnigen Balkon und einen als Spielzimmer gestalteten Kleiderschrank. Zweiter Stock: Über eine feste Treppe erreichen Sie das Dachgeschoss mit einem geräumigen Treppenabsatz, einer großen Waschküche, Stauraum und dem zweiten Badezimmer mit WC, Dusche und Waschbecken. Da sich in der Speisekammer ein Waschmaschinenanschluss befindet, könnten Sie die Waschküche mit einer einfachen Einstellung auch verschieben und diesen Raum als Schlafzimmer nutzen. Untergeschoss: Der stehhohe, geräumige Keller ist durch den Hauswirtschaftsraum zugänglich, hier befinden sich drei originale Kühlschränke, die nun als Abstellschränke dienen. Garten: Das Landhaus liegt auf einem grünen Grundstück von 830 m² und bietet rundum viel Privatsphäre. Die Einfahrt bietet Platz für mehrere Autos (abschließbar mittels Tor). An der Seite befindet sich ein Pavillon mit einem Teich und die Größe des Gartens ermöglicht es, mehrere Terrassen anzulegen, so dass Sie immer einen Platz in der Sonne (oder im Schatten) finden können. Es gibt einen Schuppen, der durch eine separate Garage mit Sonnenkollektoren ersetzt werden kann. Einzelheiten:
- Städtisches Denkmal;
- Einfamilienhaus mit Möglichkeit des Homeoffice/der Praxis; - Hohlwände mit Fassadenisolierung, Isolierglas und Bodenisolierung; - Einfahrt zum Parken mehrerer Autos;
- 4e Schlafzimmer kann leicht realisiert werden;
- Garten mit guter Sonneneinstrahlung und viel Privatsphäre;
- CV aus dem Jahr 2020 und ein aktualisierter Sicherungskasten; - Kabelgebundenes Internet auf jeder Etage;
- Geräumiger Keller mit Stehhöhe; - Das Hotel liegt im schönen Laapersveld; - In Gehdistanz zum NS-Bahnhof;
- Der Streifen hinter dem Haus ist Erbpacht, die Gebühr beträgt € 14,93 pro Jahr.
- Lieferung nach Absprache. Espaciosa mansión monumental ubicada a pocos pasos de un hermoso parque con el "Laapersvijver". La mansión está situada en un amplio terreno de 830 m². La vivienda cuenta con 4 dormitorios, 2 baños y una gran buhardilla con varias estancias. El jardín es amplio y rodea la casa. El camino de entrada es adecuado para aparcar varios coches. La casa de campo fue construida en 1927 en un estilo característico de la época de la construcción (Escuela de Ámsterdam) con frontones y tejados escalonados. Forma parte de una serie de casas de campo en Laapersweg diseñadas por el arquitecto N. Andriessen. Aunque los colores de la mansión no son los originales, el uso del color es llamativo pero armonioso. Dado que estos son los colores de los edificios diseñados por Dudok en las cercanías. Piense en la antigua estación de bombeo y en el Sportpark de tribuna (con la pista de atletismo recientemente renovada). Casi todos los detalles originales siguen presentes en la casa. Cabe mencionar la chimenea con mampostería y vitrina únicas, el banco de madera fijo en la sala de estar, los llamativos marcos de las puertas, los azulejos especiales, las puertas en suite, las vidrieras, la cocina auténtica con trampilla de paso al comedor y los espacios adicionales cerca de los dormitorios. La mansión no solo es muy especial, sino que también está muy bien ubicada. A poca distancia encontrará varias escuelas, incluida la Escuela Internacional, la ROC y la educación secundaria con ateneo. La estación NS Sportpark, con conexión directa a Ámsterdam y Utrecht, se encuentra detrás de la casa. En las inmediaciones se encuentran tiendas, la zona comercial y deportiva Arenapark, un vasto bosque / brezo (Goois Natuurreservaat), restaurantes, clubes deportivos y la animada calle comercial 'De Gijsbrecht', así como el centro con sus numerosas instalaciones. Distribución Planta baja: entrada a un hermoso hall de entrada con detalles auténticos, amplio vestíbulo que también puede servir como espacio de trabajo. Inodoro con lavabo. Amplio y luminoso salón-comedor de techos altos con vidrieras, madera y parquet, la histórica repisa de la chimenea y las originales puertas en suite que separan las dos estancias. En el comedor hay un canal para que puedas colocar otra chimenea. En la parte trasera se llega a la logia a través de puertas correderas. La cocina campestre con suelo de terrazo cuenta con varios electrodomésticos entre los que se encuentran una estufa de 6 quemadores, lavavajillas y nevera / congelador. En la despensa encontrará un fino armario de almacenamiento, la instalación de CV y un práctico fregadero, aquí también hay un suministro y desecho para una lavadora. Este lavadero tiene su propia entrada, y da acceso a un aseo con lavabo y al amplio sótano. A través de este lavadero se llega al antiguo garaje que se ha convertido en una amplia oficina en casa. Segunda planta: da acceso a tres dormitorios de diferentes tamaños, un aseo independiente con urinario y lavabo y el baño con bañera de hidromasaje, doble lavabo, ducha e inodoro. Cada dormitorio tiene armarios empotrados. Por lo tanto, el dormitorio principal tiene un amplio vestidor y un dormitorio tiene un balcón soleado y un espacio de armario diseñado como sala de juegos. Segunda planta: a través de una escalera fija se llega a la planta abuhardillada con un amplio rellano, un gran lavadero, espacio de almacenamiento y el segundo baño con inodoro, ducha y lavabo. Debido a que hay una conexión de lavadora en la despensa, también puede mover el lavadero con un simple ajuste y usar este espacio como dormitorio. Sótano: se puede acceder al espacioso sótano de altura a través del lavadero, aquí hay tres refrigeradores originales que ahora sirven como gabinetes de almacenamiento. Jardín: la casa de campo está situada en una parcela verde de 830 m² y ofrece mucha privacidad en todo su entorno. El camino de entrada tiene espacio para varios coches (con cerradura mediante una puerta). Al lado hay un mirador con un estanque y por el tamaño del jardín es posible crear varias terrazas para que siempre pueda encontrar un lugar al sol (o a la sombra). Hay un cobertizo que puede ser reemplazado por un garaje separado con paneles solares. Particularidades:
- Monumento Municipal;
- Casa familiar con posibilidad de home office/consulta; - Paredes huecas con aislamiento de fachada, vidrio aislante y aislamiento de piso; - Entrada para estacionar varios autos;
- 4e dormitorio se puede realizar fácilmente;
- Jardín con buena exposición al sol y mucha privacidad;
- CV de 2020 y una caja de fusibles actualizada; - Internet por cable en todos los pisos;
- Amplio sótano de pie; - Ubicado en el hermoso Laapersveld; - A poca distancia de la estación NS;
- La franja detrás de la casa es alquilada, el canon es de 14,93 € al año.
- Entrega a convenio. Просторный, монументальный особняк расположен всего в нескольких шагах от красивого парка с "Laapersvijver". Особняк расположен на просторном участке площадью 830 м²! В доме 4 спальни, 2 ванные комнаты и большая мансарда с несколькими комнатами. Просторный сад окружает дом. Подъездная дорога подходит для парковки нескольких автомобилей. Загородный дом был построен в 1927 году в стиле, характерном для периода строительства (Амстердамская школа) с шахматными фронтонами и крышами. Он входит в серию загородных домов на Лааперсвеге, спроектированных архитектором Н. Андриссеном. Хотя цветовая гамма особняка не является оригинальной, использование цвета поразительно и в то же время гармонично. Учитывая, что это цвета построенных Дудоком зданий в окрестностях. Подумайте о старой насосной станции и трибуне Спортпарк (с недавно отремонтированной легкоатлетической дорожкой). В доме до сих пор присутствуют практически все оригинальные детали. Среди них камин с уникальной кладкой и витриной, стационарная деревянная скамья в гостиной, эффектные дверные коробки, специальная плитка, двери в ванные комнаты, витражи, аутентичная кухня со сквозным люком в столовую и дополнительные пространства рядом со спальнями. Особняк не только особенный, но и очень удобно расположенный. В пешей доступности вы найдете несколько школ, в том числе Международную школу, ROC и среднее образование с атенеумом. Станция NS Sportpark с прямым сообщением с Амстердамом и Утрехтом, находится за домом. В непосредственной близости находятся магазины, деловая и спортивная зона Аренапарк, обширный лес / пустошь (Goois Natuurreservaat), рестораны, спортивные клубы и оживленная торговая улица «De Gijsbrecht», а также центр с его многочисленными удобствами. Планировка первого этажа: вход в красивую прихожую с аутентичными деталями, просторный холл, который также может служить рабочим пространством. Туалет с раковиной. Просторная и светлая гостиная и столовая с высокими потолками с витражами, деревом и паркетом, исторической каминной полкой и оригинальными дверями в ванные комнаты, которые разделяют две комнаты. В столовой есть канал, поэтому можно разместить еще один камин. Сзади вы попадаете на лоджию через раздвижные двери. Деревенская кухня с полом из терраццо оснащена несколькими бытовыми приборами, включая плиту с 6 конфорками, посудомоечную машину и холодильник с морозильной камерой. В кладовой вы найдете прекрасный шкаф для хранения, установку CV и практичную раковину, здесь же находится приток и утилизация для стиральной машины. Это подсобное помещение имеет отдельный вход, и обеспечивает доступ к туалету с раковиной и просторному подвалу. Через это подсобное помещение вы попадаете в бывший гараж, который был переоборудован в просторный домашний офис. Второй этаж: дает доступ к трем спальням разной площади, отдельному туалету с писсуаром и раковиной и ванной комнате с джакузи, двойной раковиной, душем и туалетом. В каждой спальне есть встроенные шкафы. Так, в главной спальне есть вместительная гардеробная, а в одной спальне есть солнечный балкон и кладовая, спроектированная как игровая комната. Второй этаж: по стационарной лестнице вы попадаете на мансардный этаж с просторной площадкой, большой прачечной, кладовой и второй санузел с туалетом, душем и раковиной. Поскольку в кладовой есть подключение к стиральной машине, вы также можете переместить прачечную с простой регулировкой и использовать это пространство в качестве спальни. Цокольный этаж: в просторный подвал высотой стоя можно попасть через подсобное помещение, здесь находятся три оригинальных холодильника, которые теперь служат шкафами для хранения. Сад: загородный дом расположен на зеленом участке площадью 830 м² и предлагает много уединения вокруг. Подъездная дорога имеет место для нескольких автомобилей (запирается с помощью ворот). Сбоку расположена беседка с прудом, а по размеру сада можно создать несколько террас, так всегда можно найти место на солнце (или в тени). Есть сарай, который можно заменить отдельным гаражом с солнечными батареями. Сведения:
- Муниципальный памятник;
- Семейный дом с возможностью домашнего офиса/практики; - Полые стены, утепление фасада, изоляционное стекло и утепление пола; - Подъездная дорожка для парковки нескольких автомобилей;
- 4е спальня может быть легко реализована;
- Сад с хорошей солнечными лучами и большим количеством уединения;
- CV от 2020 года и обновленный блок предохранителей; - Проводной интернет на каждом этаже;
- Просторный подвал высотой стоя; - Расположен на прекрасном Лааперсвельде; - В пешей доступности станция НС;
- Полоса за домом в лизхолде, канон €14,93 в год.
- Доставка по договоренности.