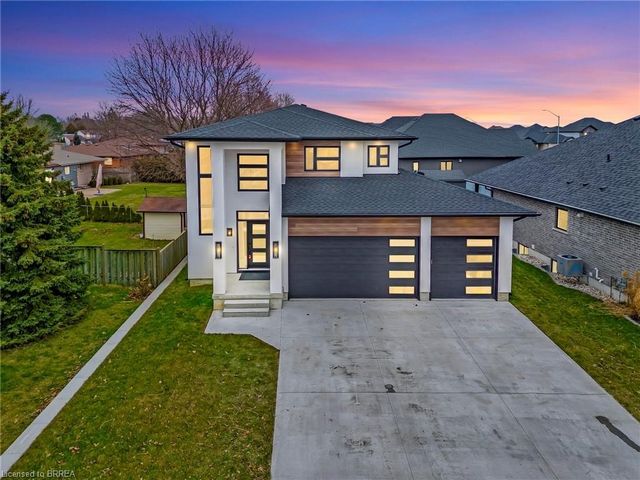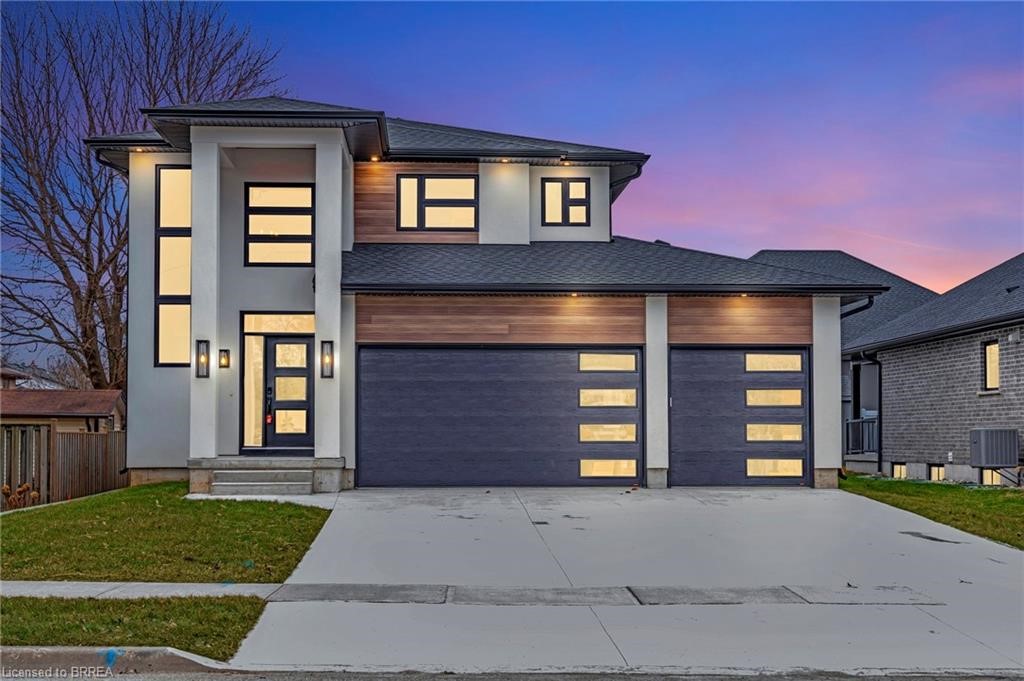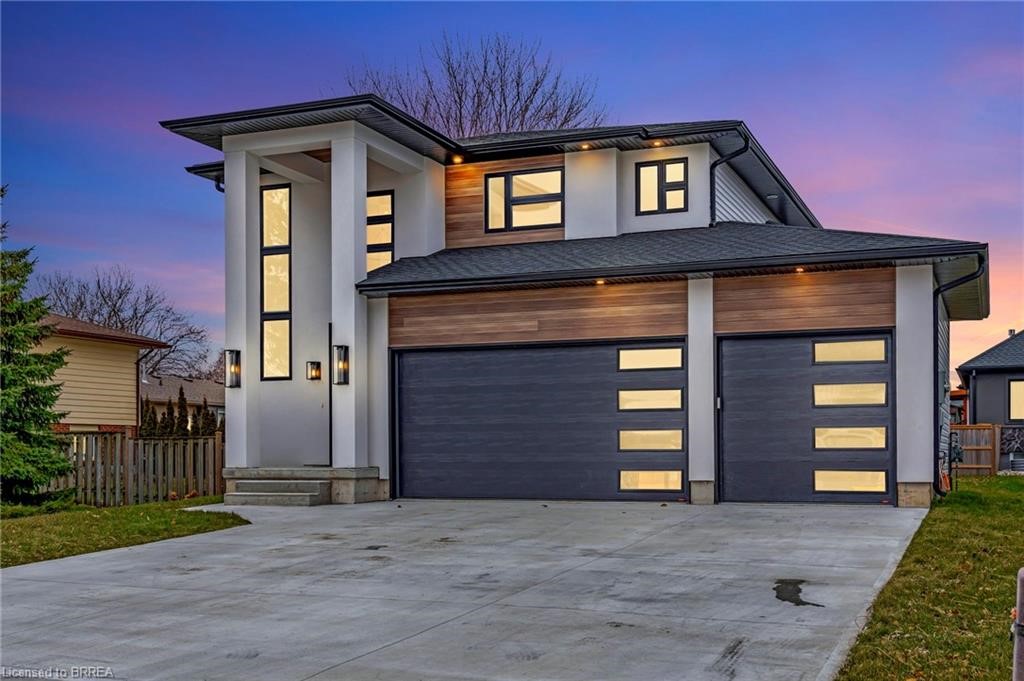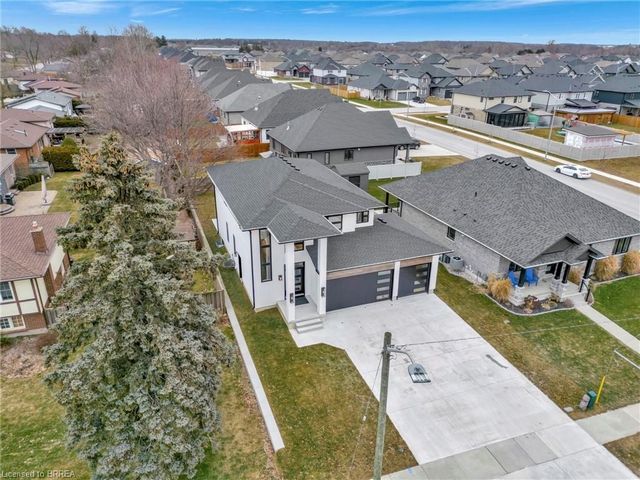POBIERANIE ZDJĘĆ...
Dom & dom jednorodzinny (Na sprzedaż)
Źródło:
EDEN-T99789315
/ 99789315
Welcome to an exquisite home exuding modern design, from its striking curb appeal to its meticulous interior. As you step inside, you'll be greeted by a beautiful 2-story foyer, setting an impressive tone from the moment you enter. The main level unveils an inviting open-concept living space. The kitchen showcases floor-to-ceiling cabinetry, a corner walk in pantry and complemented by a two-toned island designed for both culinary creativity and social gatherings. Adjacent, the great room and dining area extend to the walkout access, merging indoor with outdoor living. Retreat to the expansive primary bedroom, boasting a walk-in closet and a 4-piece ensuite with a lavish walk-in shower. Two generously-sized bedrooms are connected by a 4-piece jack and jill ensuite, offering both privacy and convenience. An additional fourth bedroom and a 4-piece bathroom ensure ample accommodation for family, guests or as a home office. Convenience meets luxury with the main floor laundry room, providing access to the attached garage. The unfinished basement presents an opportunity for design and personalization, inviting you to transform the space into your ideal retreat.
Zobacz więcej
Zobacz mniej
Welcome to an exquisite home exuding modern design, from its striking curb appeal to its meticulous interior. As you step inside, you'll be greeted by a beautiful 2-story foyer, setting an impressive tone from the moment you enter. The main level unveils an inviting open-concept living space. The kitchen showcases floor-to-ceiling cabinetry, a corner walk in pantry and complemented by a two-toned island designed for both culinary creativity and social gatherings. Adjacent, the great room and dining area extend to the walkout access, merging indoor with outdoor living. Retreat to the expansive primary bedroom, boasting a walk-in closet and a 4-piece ensuite with a lavish walk-in shower. Two generously-sized bedrooms are connected by a 4-piece jack and jill ensuite, offering both privacy and convenience. An additional fourth bedroom and a 4-piece bathroom ensure ample accommodation for family, guests or as a home office. Convenience meets luxury with the main floor laundry room, providing access to the attached garage. The unfinished basement presents an opportunity for design and personalization, inviting you to transform the space into your ideal retreat.
Bienvenue dans une maison exquise au design moderne, de son attrait extérieur saisissant à son intérieur méticuleux. À l’intérieur, vous serez accueilli par un magnifique hall d’entrée de 2 étages, donnant un ton impressionnant dès votre entrée. Le niveau principal dévoile un espace de vie invitant à aire ouverte. La cuisine présente des armoires du sol au plafond, un garde-manger d’angle et complété par un îlot bicolore conçu à la fois pour la créativité culinaire et les rassemblements sociaux. Adjacente, la grande salle et la salle à manger s’étendent jusqu’à l’accès piéton, fusionnant la vie intérieure et extérieure. Retirez-vous dans la vaste chambre principale, dotée d’un dressing et d’une salle de bains privative de 4 pièces avec une somptueuse douche à l’italienne. Deux chambres de taille généreuse sont reliées par une prise jack 4 pièces et une salle de bains privative, offrant à la fois intimité et commodité. Une quatrième chambre supplémentaire et une salle de bains 4 pièces assurent un hébergement suffisant pour la famille, les invités ou comme bureau à domicile. La commodité rencontre le luxe avec la buanderie du rez-de-chaussée, donnant accès au garage attenant. Le sous-sol inachevé présente une opportunité de design et de personnalisation, vous invitant à transformer l’espace en votre retraite idéale.
Źródło:
EDEN-T99789315
Kraj:
CA
Miasto:
Thamesford
Kod pocztowy:
N5C 3J6
Kategoria:
Mieszkaniowe
Typ ogłoszenia:
Na sprzedaż
Typ nieruchomości:
Dom & dom jednorodzinny
Wielkość nieruchomości:
200 m²
Pokoje:
5
Sypialnie:
4
Łazienki:
3





