POBIERANIE ZDJĘĆ...
Dom & dom jednorodzinny for sale in Passy
5 519 688 PLN
Dom & dom jednorodzinny (Na sprzedaż)
Źródło:
EDEN-T99780684
/ 99780684
Źródło:
EDEN-T99780684
Kraj:
FR
Miasto:
Passy
Kod pocztowy:
74190
Kategoria:
Mieszkaniowe
Typ ogłoszenia:
Na sprzedaż
Typ nieruchomości:
Dom & dom jednorodzinny
Wielkość nieruchomości:
358 m²
Wielkość działki :
1 500 m²
Pokoje:
8
Sypialnie:
7
Łazienki:
1
CENA ZA NIERUCHOMOŚĆ PASSY
CENA NIERUCHOMOŚCI OD M² MIASTA SĄSIEDZI
| Miasto |
Średnia cena m2 dom |
Średnia cena apartament |
|---|---|---|
| Saint-Gervais-les-Bains | 28 839 PLN | 25 944 PLN |
| Combloux | - | 27 443 PLN |
| Megève | 61 476 PLN | 51 768 PLN |
| Cluses | - | 16 019 PLN |
| Samoëns | - | 28 308 PLN |
| Le Grand-Bornand | - | 27 474 PLN |
| Bonneville | - | 18 429 PLN |
| La Roche-sur-Foron | - | 17 470 PLN |
| Annecy-le-Vieux | - | 31 404 PLN |
| Vétraz-Monthoux | - | 22 094 PLN |
| Annemasse | - | 19 304 PLN |
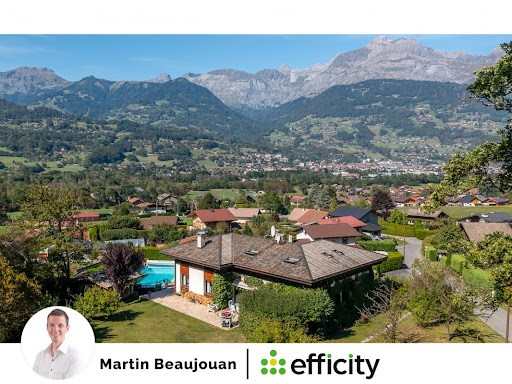
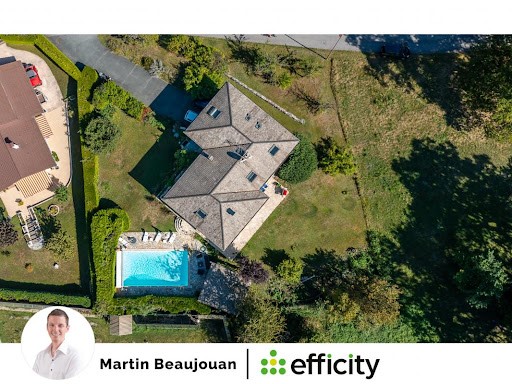
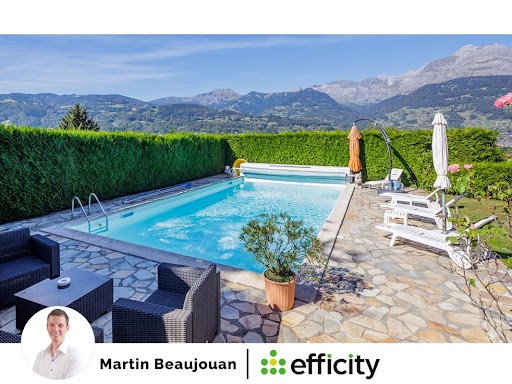
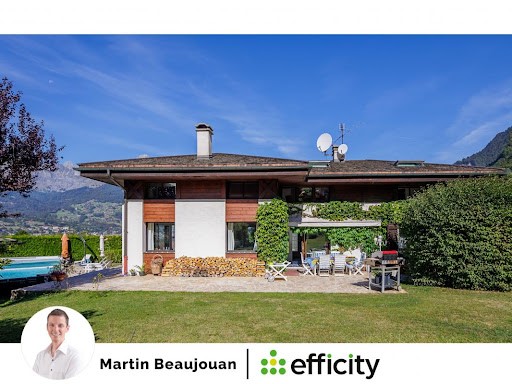
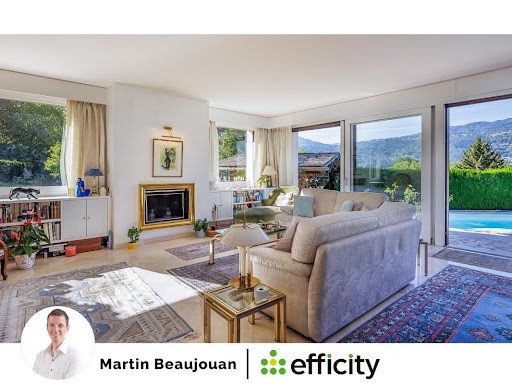
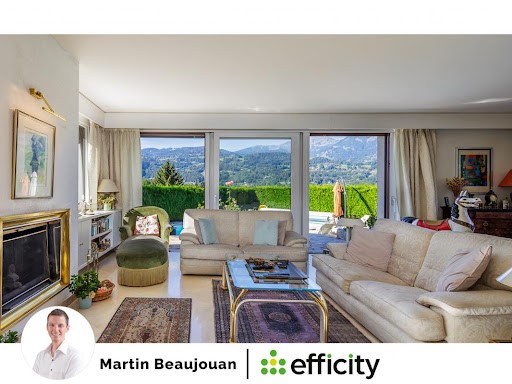
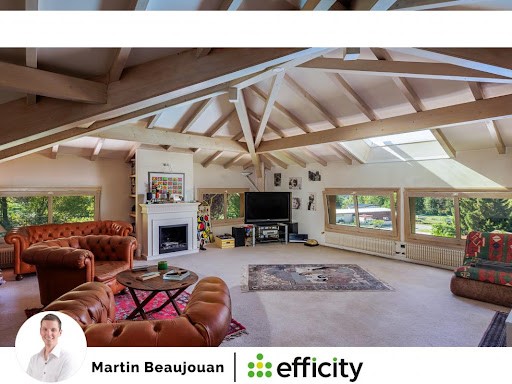
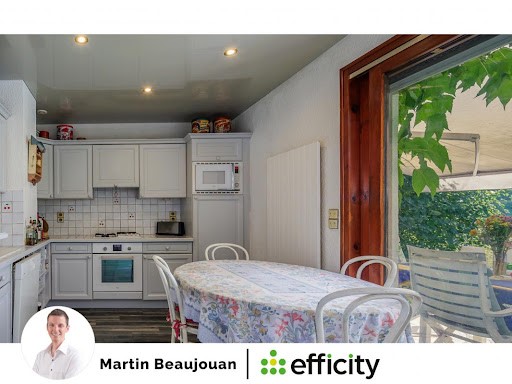
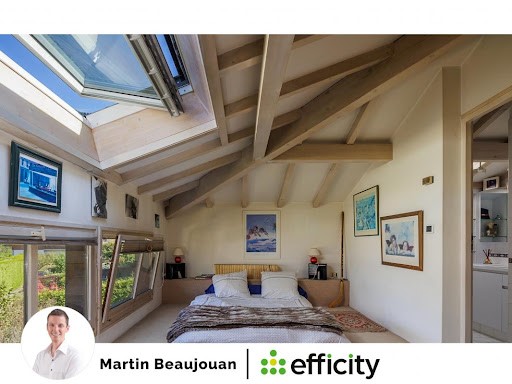
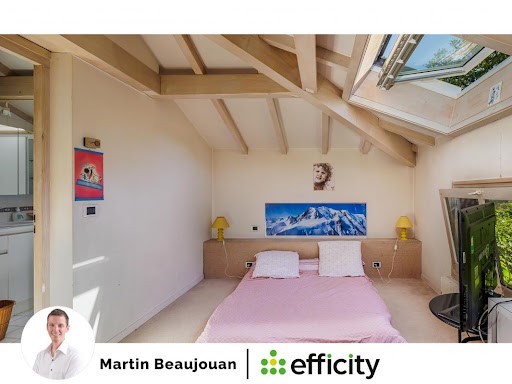
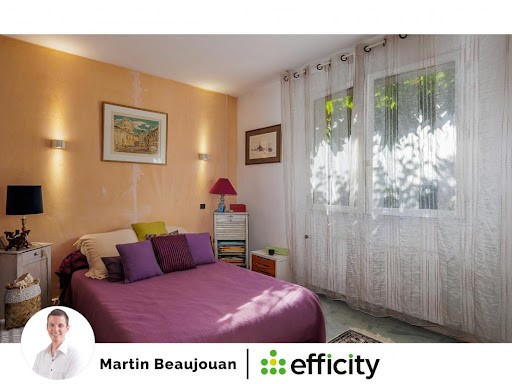
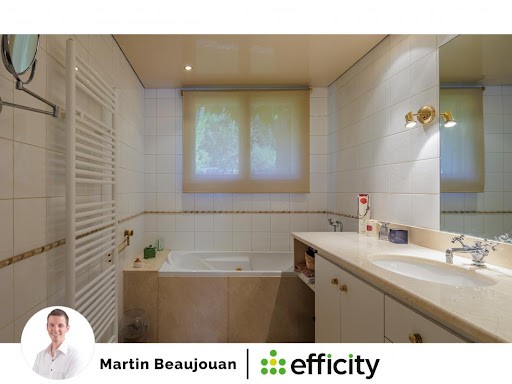
Come and visit this superb villa with high-quality services, nestled in a green setting, quiet and sunny. Located near Chamonix, surrounded by Mont Blanc and the Aravis mountain range, this house benefits from an ideal location, only 15 km from renowned ski resorts such as Combloux, Megève, and Saint-Gervais-les-Bains.
Efficity, the agency that evaluates your property online, and Martin BEAUJOUAN present this magnificent villa built on a 1500 m² plot.
Upon entering, let yourself be seduced by the spacious living room, with marble floor equipped with underfloor heating, flooded with light thanks to its large bay windows opening onto a stone terrace. This terrace, facing south and with no opposite neighbors, hosts a heated pool (10 m x 5 m) perfect for your relaxation moments. An outdoor lounge, adorned with a mazot dating back to 1843 with a red cedar roof and copper gutters, completes this beautiful space.
The separate and fully equipped kitchen opens onto a second terrace facing east, offering an unobstructed view of the surrounding nature. An ideal place to enjoy your meals in peace. The ground floor also includes two large bedrooms with walk-in closets, a bathroom with a whirlpool bathtub, a dressing area, and separate toilets. An elegant custom-made marble staircase leads to the upper floor and the basement. The living room is enhanced by an insert fireplace with a view of the Aravis mountain range, adding a warm touch to this space.
Upstairs, all rooms are enhanced by glued-laminated wood frames, finished in white cerused. There are two bedrooms, each equipped with an en-suite bathroom with a walk-in shower and custom-made furniture (desk and wardrobe). A large convivial room dedicated to relaxation, an office, toilets, and a technical room complete this floor. All rooms have motorized windows and skylights, offering breathtaking views of the surrounding nature.
The basement houses two large cellars, including a wine cellar, a laundry room with a water point, a boiler room equipped with a new Viessmann boiler, as well as sanitary facilities (showers and toilets). A spacious living room leads directly to the double tiled garage, closed by remote-controlled sliding doors, opening onto a large tarred outdoor parking area.
The property is surrounded by a flat 1500 m² plot, embellished with fruit trees.
Built in 2018, the double-ventilated red cedar roof covering is matched with copper gutters, using only high-quality materials. With hiking trails and a stream nearby, this house offers a peaceful and privileged living environment.
THE GARDEN: Inground heated pool (10 x 5 m) with maintenance system installed in the adjacent mazot. Large flat and wooded garden, no opposite neighbors.
TECHNICAL SIDE:
- New Viessmann oil boiler.
- Underfloor heating cables in the living room and hallway.
- Roof redone in 2018 with motorized skylights.
FINANCIAL SIDE:
- Property tax: €3,255.
- Pool maintenance costs: approximately €500 per year.
PRACTICAL SIDE:
- located 15 km from the ski resorts of Combloux, Megève, and Saint-Gervais-les-Bains,
- 55 minutes from La Clusaz, Annecy, and Geneva International Airport.
A MUST-SEE! For more information, contact Martin at ... or by email at ... Find all our listings at https:// ... /mbeaujouan. Zobacz więcej Zobacz mniej 74190 - PASSY (proche CHAMONIX et MEGÈVE) – VILLA D’ARCHITECTE – LUMINEUSE, SANS VIS-À-VIS – BEAUX VOLUMES – PISCINE ENTERRÉE ET CHAUFFÉE – GRAND JARDIN PLAT ET ARBORÉ 1500 m²
Venez visiter cette superbe villa aux prestations de haute qualité, nichée dans un écrin de verdure, au calme et baignée de soleil. Située à proximité de Chamonix, entourée par le Mont-Blanc et la chaîne des Aravis, cette maison bénéficie d'une localisation idéale à seulement 15 km des stations de ski renommées tels que Combloux, Megève et Saint-Gervais-les-Bains.
Efficity, l’agence qui estime votre bien en ligne, et Martin BEAUJOUAN vous présentent cette magnifique villa érigée sur un terrain de 1500 m².
Dès l’entrée, laissez-vous séduire par le salon spacieux, au sol en marbre doté de câbles chauffants, inondé de lumière grâce à ses grandes baies vitrées ouvrant sur une terrasse en pierres de taille. Cette terrasse, exposée plein sud et sans vis-à-vis, accueille une piscine chauffée (10 m x 5 m) parfaite pour vos moments de détente. Un salon d’extérieur, agrémenté d’un mazot datant de 1843 avec toiture en red cedar et gouttières en cuivre, complète ce magnifique espace.
La cuisine, séparée et entièrement équipée, donne sur une seconde terrasse orientée à l’est, offrant une vue dégagée sur la nature environnante. Un lieu idéal pour savourer vos repas en toute tranquillité. Le rez-de-chaussée comprend également deux grandes chambres avec dressings, une salle de bain équipée d'une baignoire balnéo, un coin dressing et des toilettes séparées. Un élégant escalier en marbre, conçu sur-mesure, mène à l'étage supérieur et au sous-sol. Le séjour est agrémenté d'une cheminée à insert avec vue sur la chaîne des Aravis, ajoutant une touche chaleureuse à cet espace.
À l’étage, toutes les pièces sont sublimées par des charpentes en bois lamellé-collé, finition cérusé blanc. On y trouve deux chambres, chacune équipée d'une salle d’eau avec douche à l’italienne et de meubles sur mesure (bureau et dressing). Une grande pièce conviviale dédiée à la détente, un bureau, des toilettes et un local technique complètent cet étage. Toutes les pièces disposent de fenêtres et de velux motorisés, offrant une vue imprenable sur la nature environnante.
Le sous-sol abrite deux grandes caves, dont une cave à vin, une buanderie avec point d’eau, une chaufferie équipée d'une chaudière Viessmann neuve, ainsi que des sanitaires (douches et WC). Une vaste pièce de vie mène directement au double garage carrelé, fermé par des portes coulissantes télécommandées, ouvrant sur un grand parking extérieur goudronné.
La propriété est entourée d'un terrain plat de 1500 m², agrémenté d'arbres fruitiers.
Réalisée en 2018, la couverture de la toiture double ventilée est en red cedar, assortie de chéneaux en cuivre, utilisant uniquement des matériaux haut de gamme. Avec des chemins de randonnée et un ruisseau à proximité, cette maison offre un cadre de vie paisible et privilégié.
LE JARDIN :
Piscine enterrée et chauffée (10 x 5 m) avec système d'entretien installé dans le mazot attenant. Grand jardin plat et arboré, sans vis-à-vis.
CÔTÉ TECHNIQUE :
- Chaudière Viessmann neuve au fioul.
- Câbles chauffants au sol dans le salon et le couloir.
- Toiture refaite en 2018 avec velux motorisés.
CÔTÉ FINANCES :
- Taxe foncière : 3 255 €.
- Charges d’entretien de la piscine : environ 500 € par an.
CÔTÉ PRATIQUE :
- située à 15 km des stations de ski de Combloux, Megève et Saint-Gervais-les-Bains,
- à 55 minutes de La Clusaz, Annecy, et de l’aéroport international de Genève.
À VOIR SANS TARDER ! Pour plus d'informations, contactez Martin au ... ou par mail à ... Retrouvez toutes nos annonces sur https:// ... /mbeaujouan.
Les informations sur les risques auxquels ce bien est exposé sont disponibles sur le site Georisque : georisques. gouv. fr
Martin Beaujouan - EI - est Agent Commercial mandataire en immobilier, immatriculé au Registre Spécial des Agents Commerciaux du Tribunal de Commerce de Annecy sous le n°830153243.
Siège social du mandant : effiCity, 48 avenue de Villiers - 75017 PARIS - Société par Actions Simplifiée, société au capital de 132 373,05 euros, immatriculée au RCS Paris 497 617 746 et titulaire de la Carte professionnelle CPI ... CCI Paris IDF - Caisse de Garantie : GALIAN Assurances 89 rue de la Boétie 75008 Paris 74190 - PASSY (near CHAMONIX and MEGÈVE) - ARCHITECT VILLA - BRIGHT, NO OPPOSITE - SPACIOUS - INGROUND HEATED POOL - LARGE FLAT AND WOODED GARDEN 1500 m²
Come and visit this superb villa with high-quality services, nestled in a green setting, quiet and sunny. Located near Chamonix, surrounded by Mont Blanc and the Aravis mountain range, this house benefits from an ideal location, only 15 km from renowned ski resorts such as Combloux, Megève, and Saint-Gervais-les-Bains.
Efficity, the agency that evaluates your property online, and Martin BEAUJOUAN present this magnificent villa built on a 1500 m² plot.
Upon entering, let yourself be seduced by the spacious living room, with marble floor equipped with underfloor heating, flooded with light thanks to its large bay windows opening onto a stone terrace. This terrace, facing south and with no opposite neighbors, hosts a heated pool (10 m x 5 m) perfect for your relaxation moments. An outdoor lounge, adorned with a mazot dating back to 1843 with a red cedar roof and copper gutters, completes this beautiful space.
The separate and fully equipped kitchen opens onto a second terrace facing east, offering an unobstructed view of the surrounding nature. An ideal place to enjoy your meals in peace. The ground floor also includes two large bedrooms with walk-in closets, a bathroom with a whirlpool bathtub, a dressing area, and separate toilets. An elegant custom-made marble staircase leads to the upper floor and the basement. The living room is enhanced by an insert fireplace with a view of the Aravis mountain range, adding a warm touch to this space.
Upstairs, all rooms are enhanced by glued-laminated wood frames, finished in white cerused. There are two bedrooms, each equipped with an en-suite bathroom with a walk-in shower and custom-made furniture (desk and wardrobe). A large convivial room dedicated to relaxation, an office, toilets, and a technical room complete this floor. All rooms have motorized windows and skylights, offering breathtaking views of the surrounding nature.
The basement houses two large cellars, including a wine cellar, a laundry room with a water point, a boiler room equipped with a new Viessmann boiler, as well as sanitary facilities (showers and toilets). A spacious living room leads directly to the double tiled garage, closed by remote-controlled sliding doors, opening onto a large tarred outdoor parking area.
The property is surrounded by a flat 1500 m² plot, embellished with fruit trees.
Built in 2018, the double-ventilated red cedar roof covering is matched with copper gutters, using only high-quality materials. With hiking trails and a stream nearby, this house offers a peaceful and privileged living environment.
THE GARDEN: Inground heated pool (10 x 5 m) with maintenance system installed in the adjacent mazot. Large flat and wooded garden, no opposite neighbors.
TECHNICAL SIDE:
- New Viessmann oil boiler.
- Underfloor heating cables in the living room and hallway.
- Roof redone in 2018 with motorized skylights.
FINANCIAL SIDE:
- Property tax: €3,255.
- Pool maintenance costs: approximately €500 per year.
PRACTICAL SIDE:
- located 15 km from the ski resorts of Combloux, Megève, and Saint-Gervais-les-Bains,
- 55 minutes from La Clusaz, Annecy, and Geneva International Airport.
A MUST-SEE! For more information, contact Martin at ... or by email at ... Find all our listings at https:// ... /mbeaujouan.