465 553 PLN
40 m²
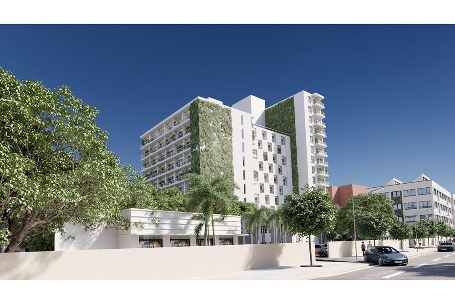
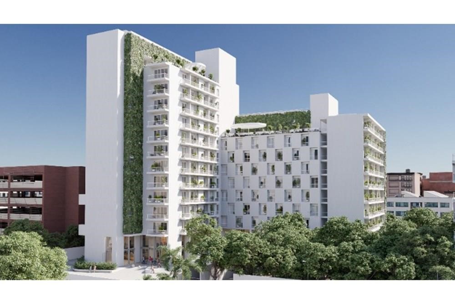
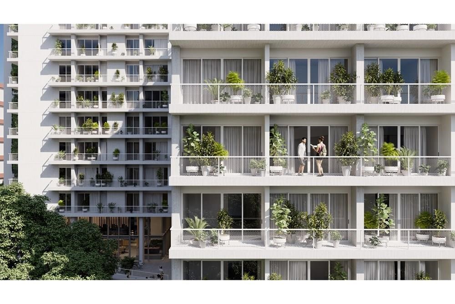
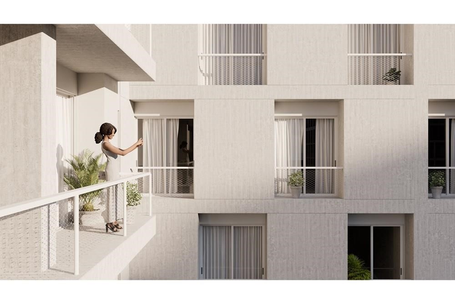
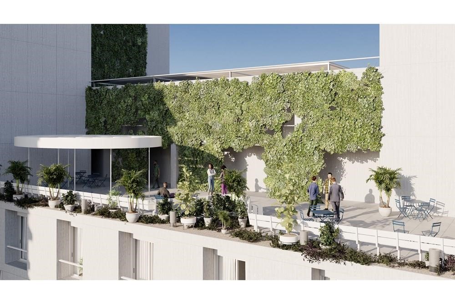
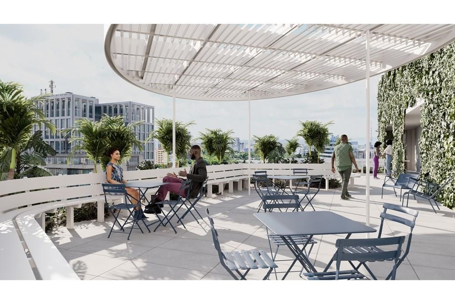
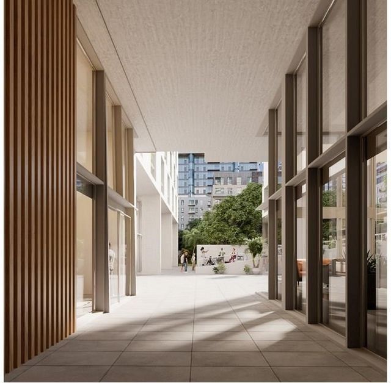
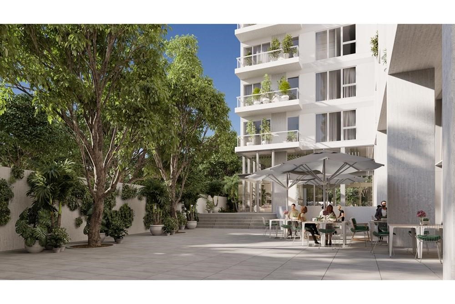
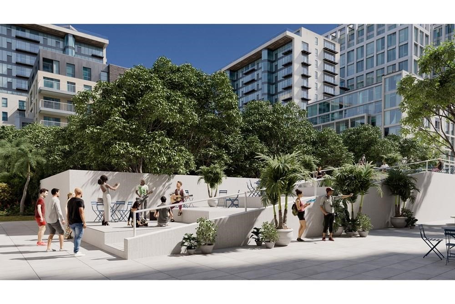
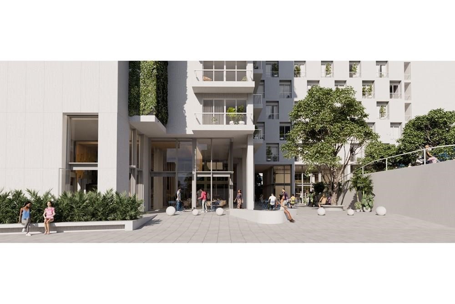
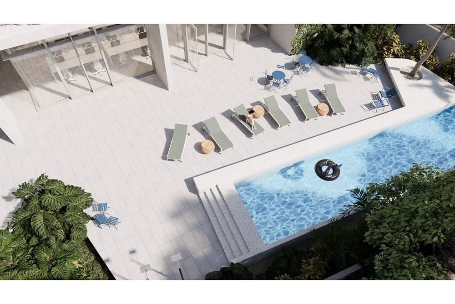
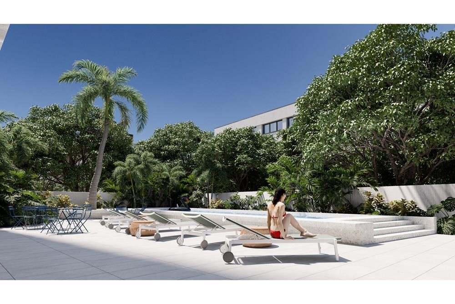
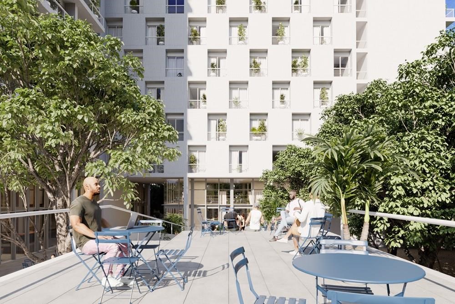
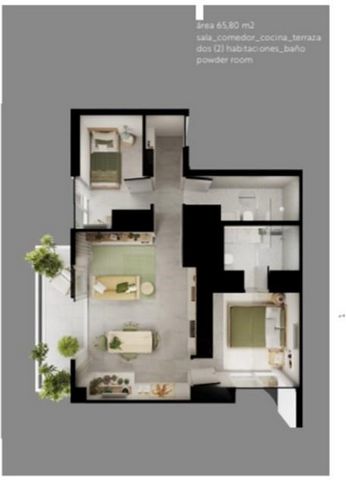
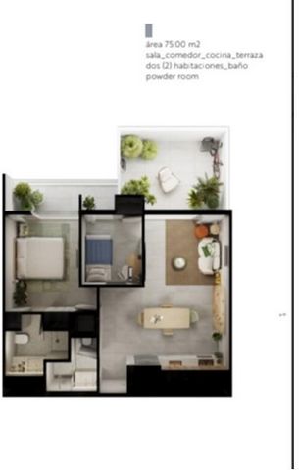
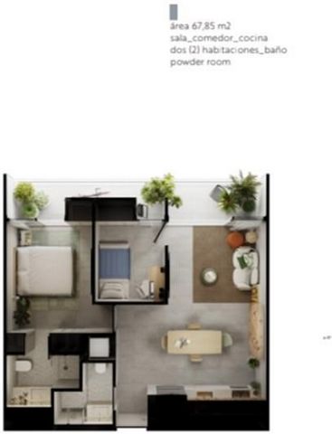
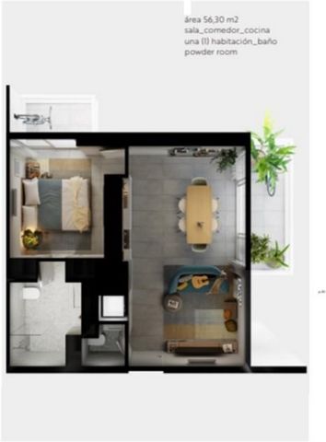
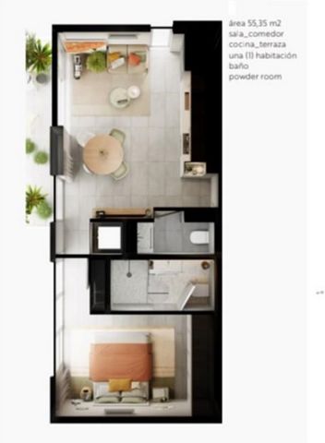
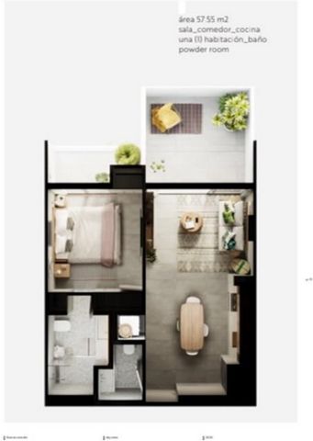
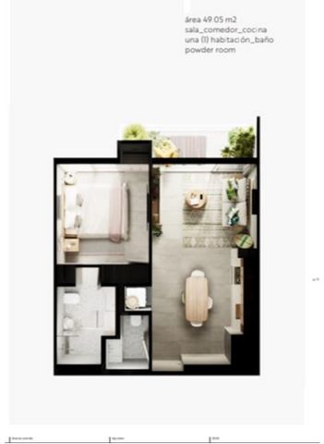
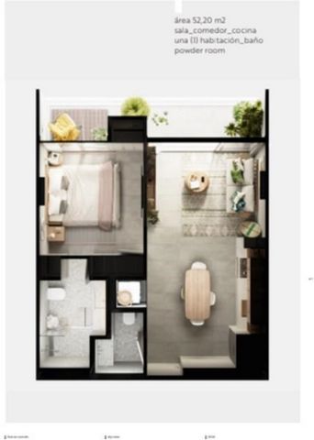
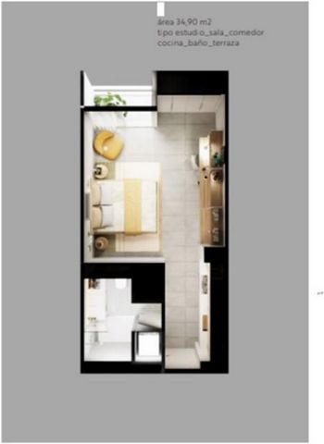
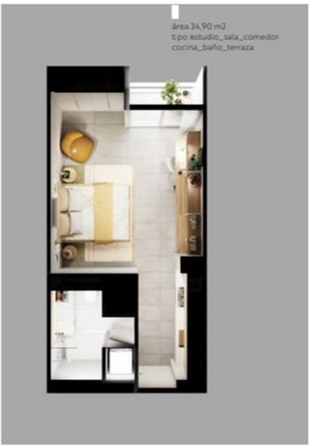
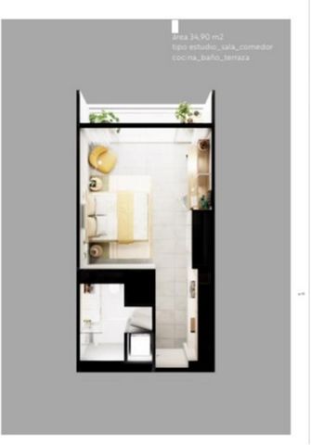
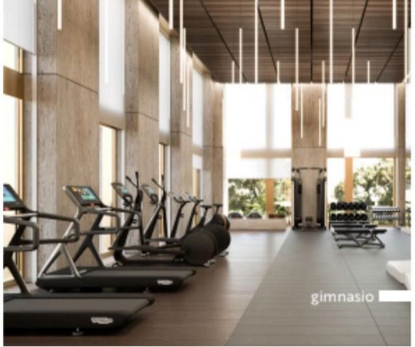
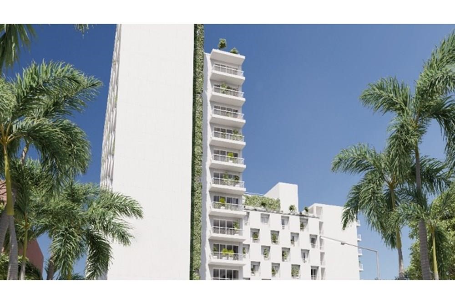
Features:
- Balcony
- SwimmingPool
- Terrace
- Garden
- Garage Zobacz więcej Zobacz mniej Das Gebäude besteht aus Wohnungen von 35 bis 53 m2, die in einem Volumen von 14 Stockwerken und Körpern mit geringerer Höhe angeordnet sind, auf einem Platz und Tiefgaragenplätzen. Das Gebäude ist als gebrochenes L-förmiges Volumen konzipiert, das auf einem Sockel steht, der einen halben Meter über dem Straßenniveau liegt. Mit einer architektonischen Lösung mit avantgardistischem Design, die auf einem Grundstück von 3.276,44 m2 entwickelt wurde, wo ein großes Erdgeschoss mit öffentlichen Versammlungs- und Erholungsräumen mit Gewerbeflächen kombiniert wird, die für Cafés und Restaurants konzipiert sind. Die Aufteilung des Volumens besteht aus drei öffentlichen Räumen, einem Platz, einem Innenhof und dem Poolbereich. Das Gebäude bietet 276 moderne, funktionale und praktische Wohnungen, alle mit Terrasse oder Balkon, die in 3 Typologien entwickelt wurden: Studio, ein (1) Schlafzimmer und zwei (2) Schlafzimmer. SOZIALE BEREICHE UND ANNEHMLICHKEITEN: Zugang zum Raum Turnhalle Schwimmbad mit Grünflächen und Duschbereich Grillplatz Terrasse mit Vegetation Gebleichtes Erholungsgebiet Erhöhte Terrassen mit Blick auf das Meer und die Stadt WOHNUNGEN: Typ Studio 35 m2 (durchschnittlich inkl. Balkon) 3 Modelle 144 Stück (1) Zimmer 44 m2 (durchschnittlich ohne Balkon) 4 Modelle 56 Stück (2) Zimmer 55 bis 75 m2 3 Modelle 76 Stück Das Gebäude verfügt über zwei Erschließungskerne und zwei erhöhte Terrassen im 8. und 12. Stock mit Blick über die Stadt zur Nutzung durch die Eigentümer sowie Parkkeller. Zahlungsplan: Reservieren Sie mit nur 3.000 US-Dollar Initial: 20% bei Vertragsunterzeichnung (ein Monat) 40% während des Baus 40% Nachnahme Liefertermin Juni 2028 Airbnb-freundlich Sehen Sie sich den virtuellen Rundgang und das Video des Projekts an. Kontaktieren Sie mich, um Sie persönlich zu beraten.
Features:
- Balcony
- SwimmingPool
- Terrace
- Garden
- Garage La edificación está conformada por viviendas de entre 35 y 53 m2, dispuestas en volumen de 14 plantas y cuerpos de menor altura, sobre una plaza y estacionamientos subterráneos. El edificio se plantea como un volumen quebrado en L, en un basamento elevado medio metro sobre el nivel de la calle. Con una solución arquitectónica con un diseño vanguardista desarrollada en un solar de 3.276,44 m2,donde se combinan una amplia planta baja con espacios públicos de encuentro y esparcimiento con áreas comerciales pensadas para alojar cafés y restaurantes. La disposición del volumen conforma tres espacios públicos, una plaza, un patio y el área de la piscina. El edificio ofrece 276 apartamentos modernos, funcionales y prácticos, todos con terraza o balcón, desarrollados con 3 tipologías: tipo estudio, una (1) habitación y dos (2) habitaciones. AREAS SOCIALES Y AMENIDADES: Plaza de acceso Gimnasio Piscina con áreas verdes y área de duchas Área para parrilla Patio con vegetación Área de esparcimiento con gradas Terrazas elevadas con vista al mar y a la ciudad APARTAMENTOS: Tipo Estudio 35 m2 (promedio incluyendo balcón) 3 modelos 144 unidades (1) Habitación 44 m2 (promedio sin balcón) 4 modelos 56 unidades (2) Habitaciones 55 hasta 75 m2 3 modelos 76 unidades El edificio posee dos núcleos de circulación y dos terrazas elevadas en los pisos 8 y 12 con vistas sobre la ciudad para uso de los propietarios, así como sótanos de estacionamiento. Plan de Pagos: Reserva con solo $ 3,000 dolares Inicial: 20 % a la firma de contrato ( un Mes) 40 % durante la construccion 40 % contra entrega Fecha de entrega Junio 2028 Airbnb Friendly Ver tour virtual y video del proyecto. Contactame para brindarte una asesoría personalizada.
Features:
- Balcony
- SwimmingPool
- Terrace
- Garden
- Garage The building is made up of homes of between 35 and 53 m2, arranged in a volume of 14 floors and bodies of lower height, on a square and underground parking lots. The building is designed as a broken L-shaped volume, on a base raised half a meter above street level. With an architectural solution with an avant-garde design developed on a plot of 3,276.44 m2, where a large ground floor is combined with public meeting and recreation spaces with commercial areas designed to accommodate cafes and restaurants. The layout of the volume forms three public spaces, a plaza, a courtyard and the pool area. The building offers 276 modern, functional and practical apartments, all with terrace or balcony, developed with 3 typologies: studio, one (1) bedroom and two (2) bedrooms. SOCIAL AREAS AND AMENITIES: Access space Gymnasium Swimming pool with green areas and shower area Grill area Patio with vegetation Bleached recreation area Elevated terraces with ocean and city views APARTMENTS: Type Studio 35 m2 (average including balcony) 3 models 144 units (1) Room 44 m2 (average without balcony) 4 models 56 units (2) Rooms 55 to 75 m2 3 models 76 units The building has two circulation cores and two raised terraces on the 8th and 12th floors with views over the city for the use of the owners, as well as parking basements. Payment Plan: Reserve with only $3,000 dollars Initial: 20% at the signing of the contract (one month) 40% during construction 40% Cash Upon Delivery Delivery date June 2028 Airbnb Friendly See virtual tour and video of the project. Contact me to provide you with personalized advice.
Features:
- Balcony
- SwimmingPool
- Terrace
- Garden
- Garage Budova se skládá z domů o velikosti mezi 35 a 53 m2, uspořádaných v objemu 14 podlaží a těles nižší výšky, na náměstí a podzemních parkovištích. Objekt je navržen jako členěná hmota ve tvaru písmene L, na základně vyvýšené půl metru nad úroveň ulice. S architektonickým řešením s avantgardním designem vyvinutým na pozemku o rozloze 3 276,44 m2, kde je velké přízemí kombinováno s veřejnými zasedacími a rekreačními prostory s komerčními prostory určenými pro umístění kaváren a restaurací. Dispozice hmoty tvoří tři veřejné prostory, náměstí, nádvoří a bazénovou část. Budova nabízí 276 moderních, funkčních a praktických apartmánů, všechny s terasou nebo balkonem, vyvinuté ve 3 typologiích: studio, jedna (1) ložnice a dvě (2) ložnice. SPOLEČENSKÉ PROSTORY A VYBAVENOST: Přístupový prostor Tělocvična Bazén se zelenými plochami a sprchovým koutem Prostor grilu Terasa s vegetací Bělená rekreační oblast Vyvýšené terasy s výhledem na oceán a město BYTY: Typ Studio 35 m2 (průměr včetně balkonu) 3 modelů 144 jednotek (1) Pokoj 44 m2 (průměrně bez balkonu) 4 modely 56 jednotek (2) Místnosti 55 až 75 m2 3 modelů 76 jednotek Budova má dvě komunikační jádra a dvě vyvýšené terasy v 8. a 12. nadzemním podlaží s výhledy na město pro potřeby majitelů, stejně jako parkovací sklepy. Platební plán: Rezervujte si pouze s $3,000 dolarů Počáteční: 20 % při podpisu smlouvy (jeden měsíc) 40 % během výstavby 40 % v hotovosti při převzetí Termín dodání červen 2028 Přátelské k Airbnb Podívejte se na virtuální prohlídku a video z projektu. Kontaktujte mě, abychom vám poskytli osobní poradenství.
Features:
- Balcony
- SwimmingPool
- Terrace
- Garden
- Garage Le bâtiment est composé de logements entre 35 et 53 m2, disposés sur un volume de 14 étages et corps de moindre hauteur, sur un carré et des parkings souterrains. Le bâtiment est conçu comme un volume brisé en forme de L, sur une base élevée d’un demi-mètre au-dessus du niveau de la rue. Avec une solution architecturale au design avant-gardiste développée sur un terrain de 3 276,44 m2, où un grand rez-de-chaussée est combiné avec des espaces de réunion et de loisirs publics avec des zones commerciales conçues pour accueillir des cafés et des restaurants. La disposition du volume forme trois espaces publics, une place, une cour et la piscine. L’immeuble propose 276 appartements modernes, fonctionnels et pratiques, tous avec terrasse ou balcon, développés avec 3 typologies : studio, une (1) chambre et deux (2) chambres. ESPACES SOCIAUX ET COMMODITÉS : Espace d’accès Gymnase Piscine avec espaces verts et espace douche Zone de grillade Patio avec végétation Zone de loisirs blanchie Terrasses surélevées avec vue sur l’océan et la ville APPARTEMENTS: Type Studio 35 m2 (moyen avec balcon) 3 modèles 144 unités (1) Chambre 44 m2 (moyenne sans balcon) 4 modèles 56 unités (2) Pièces de 55 à 75 m2 3 modèles 76 unités Le bâtiment dispose de deux noyaux de circulation et de deux terrasses surélevées aux 8e et 12e étages avec vue sur la ville à l’usage des propriétaires, ainsi que des sous-sols de parking. Plan de paiement : Réservez avec seulement 3 000 dollars Initial : 20% à la signature du contrat (un mois) 40% pendant la construction 40% Paiement à la livraison Date de livraison Juin 2028 Adapté à Airbnb Voir la visite virtuelle et la vidéo du projet. Contactez-moi pour vous fournir des conseils personnalisés.
Features:
- Balcony
- SwimmingPool
- Terrace
- Garden
- Garage Budynek składa się z domów o powierzchni od 35 do 53 m2, rozmieszczonych w kubaturze 14 kondygnacji i bryłach o niższej wysokości, na placu i podziemnych parkingach. Budynek zaprojektowano jako łamaną bryłę w kształcie litery L, na podstawie wzniesionej pół metra ponad poziom ulicy. Z rozwiązaniem architektonicznym o awangardowym designie powstałym na działce o powierzchni 3 276,44 m2, gdzie duży parter łączy się z publicznymi przestrzeniami konferencyjnymi i rekreacyjnymi z powierzchniami handlowymi przeznaczonymi na kawiarnie i restauracje. Układ bryły tworzy trzy przestrzenie publiczne, plac, dziedziniec i strefę basenową. Budynek oferuje 276 nowoczesnych, funkcjonalnych i praktycznych apartamentów, wszystkie z tarasem lub balkonem, zabudowane w 3 typologiach: studio, jedna (1) sypialnia i dwie (2) sypialnie. POMIESZCZENIA SOCJALNE I UDOGODNIENIA: Przestrzeń dostępowa Sala gimnastyczna Basen z terenami zielonymi i strefą pryszniców Miejsce do grillowania Patio z roślinnością Bielony teren rekreacyjny Podwyższone tarasy z widokiem na ocean i miasto APARTAMENTY: Typ Studio 35 m2 (średnia z balkonem) 3 modele 144 jednostki (1) Pokój 44 m2 (przeciętny bez balkonu) 4 modele 56 jednostek (2) Pomieszczenia od 55 do 75 m2 3 modele 76 jednostek Budynek posiada dwa ciągi komunikacyjne oraz dwa podniesione tarasy na 8 i 12 piętrze z widokiem na miasto do dyspozycji właścicieli, a także podziemia parkingowe. Plan płatności: Zarezerwuj za jedyne $3,000 dolarów Początkowy: 20% przy podpisaniu umowy (jeden miesiąc) 40% w trakcie budowy 40% Gotówka przy odbiorze Termin oddania do użytku: czerwiec 2028 Przyjazny dla Airbnb Zobacz wirtualną wycieczkę i film z projektu. Skontaktuj się ze mną, aby udzielić Ci spersonalizowanej porady.
Features:
- Balcony
- SwimmingPool
- Terrace
- Garden
- Garage Сградата се състои от жилища между 35 и 53 м2, разположени в обем от 14 етажа и тела с по-ниска височина, върху квадрат и подземни паркоместа. Сградата е проектирана като счупен Г-образен обем, върху основа, издигната на половин метър над нивото на улицата. С архитектурно решение с авангарден дизайн, разработен върху парцел от 3 276,44 м2, където голям партер е съчетан с обществени пространства за срещи и отдих с търговски площи, предназначени за настаняване на кафенета и ресторанти. Оформлението на обема оформя три обществени пространства, площад, двор и зона на басейна. Сградата предлага 276 модерни, функционални и практични апартамента, всички с тераса или тераса, разработени в 3 типологии: студио, една (1) спалня и две (2) спални. СОЦИАЛНИ ЗОНИ И УДОБСТВА: Пространство за достъп Гимназия Басейн със зелени площи и душ зона Грил зона Вътрешен двор с растителност Избелена зона за отдих Повдигнати тераси с изглед към океана и града АПАРТАМЕНТИ: Тип Студио 35 м2 (средно с балкон) 3 модела 144 единици (1) Стая 44 м2 (средна без балкон) 4 модела 56 единици (2) Стаи от 55 до 75 м2 3 модела 76 единици Сградата разполага с две циркулационни ядра и две повдигнати тераси на 8-ми и 12-ти етаж с гледка към града за ползване от собствениците, както и мазета за паркиране. План на плащане: Резервирайте само с $3,000 долара Първоначална: 20% при подписване на договора (един месец) 40% по време на строителството 40% Наложен платеж при доставка Дата на доставка юни 2028 г. Подходящ за Airbnb Вижте виртуална обиколка и видео на проекта. Свържете се с мен, за да ви предоставим персонализиран съвет.
Features:
- Balcony
- SwimmingPool
- Terrace
- Garden
- Garage Byggnaden består av bostäder på mellan 35 och 53 m2, arrangerade i en volym av 14 våningar och kroppar av lägre höjd, på ett torg och underjordiska parkeringsplatser. Byggnaden är utformad som en bruten L-formad volym, på en sockel som höjs en halv meter över gatunivån. Med en arkitektonisk lösning med en avantgardistisk design utvecklad på en tomt på 3 276,44 m2, där en stor bottenvåning kombineras med offentliga mötes- och rekreationsutrymmen med kommersiella områden utformade för att rymma kaféer och restauranger. Volymens layout bildar tre offentliga utrymmen, ett torg, en innergård och poolområdet. Byggnaden erbjuder 276 moderna, funktionella och praktiska lägenheter, alla med terrass eller balkong, utvecklade med 3 typologier: studio, ett (1) sovrum och två (2) sovrum. SOCIALA OMRÅDEN OCH BEKVÄMLIGHETER: Åtkomst utrymme Gymnastiksal Pool med grönområden och duschområde Grillplats Uteplats med vegetation Blekt rekreationsområde Upphöjda terrasser med utsikt över havet och staden LÄGENHETER: Typ Studio 35 m2 (genomsnitt inklusive balkong) 3 modeller 144 enheter (1) Rum 44 m2 (genomsnitt utan balkong) 4 modeller 56 enheter (2) Rum 55 till 75 m2 3 modeller 76 enheter Byggnaden har två cirkulationskärter och två upphöjda terrasser på 8:e och 12:e våningen med utsikt över staden för användning av ägarna, samt parkeringskällare. Betalning plan: Reservera med endast $3 000 dollar Initialt: 20 % vid undertecknandet av kontraktet (en månad) 40 % under byggtiden 40% kontant vid leverans Leveransdatum: Juni 2028 Airbnb-vänlig Se en virtuell rundtur och en video av projektet. Kontakta mig för att ge dig personlig rådgivning.
Features:
- Balcony
- SwimmingPool
- Terrace
- Garden
- Garage