POBIERANIE ZDJĘĆ...
Dom & dom jednorodzinny for sale in São Paulo de Frades
5 558 382 PLN
Dom & dom jednorodzinny (Na sprzedaż)
Źródło:
EDEN-T99654479
/ 99654479
Źródło:
EDEN-T99654479
Kraj:
PT
Miasto:
Coimbra Santo Antonio Dos Olivais
Kod pocztowy:
3000
Kategoria:
Mieszkaniowe
Typ ogłoszenia:
Na sprzedaż
Typ nieruchomości:
Dom & dom jednorodzinny
Wielkość nieruchomości:
348 m²
Wielkość działki :
402 m²
Sypialnie:
6
Łazienki:
5




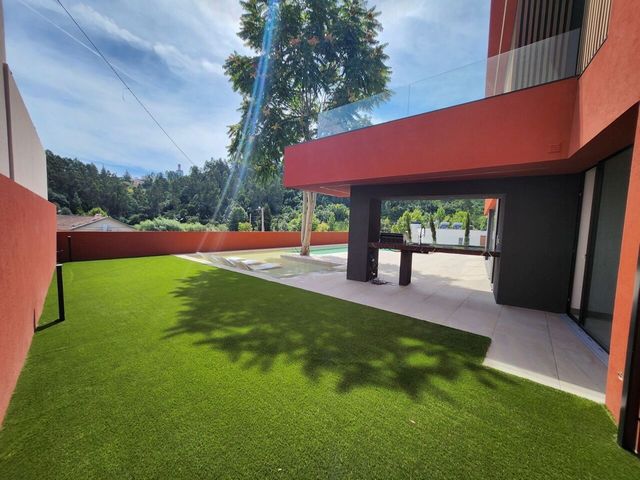





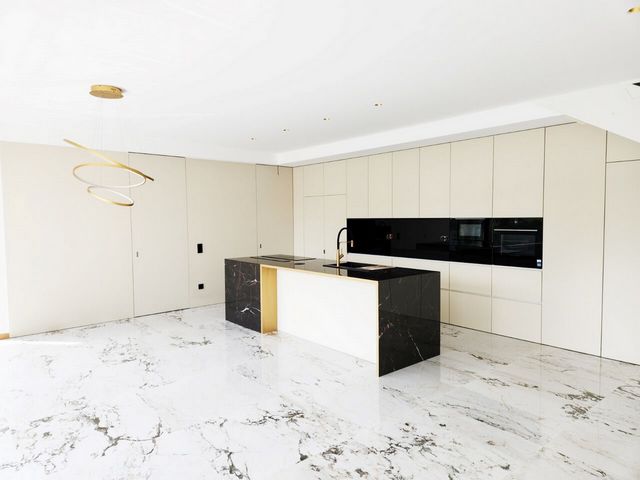

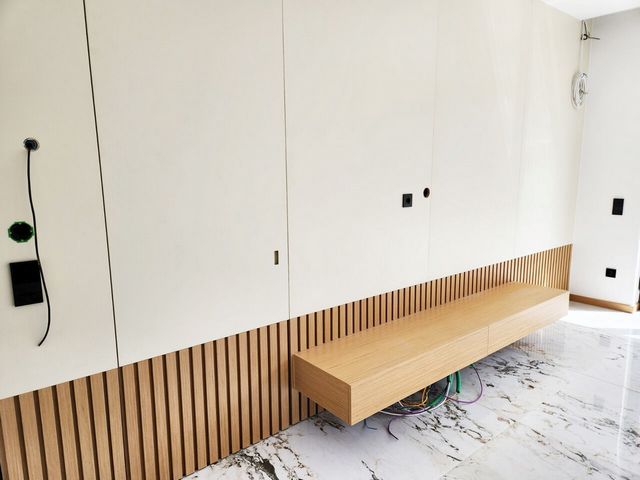
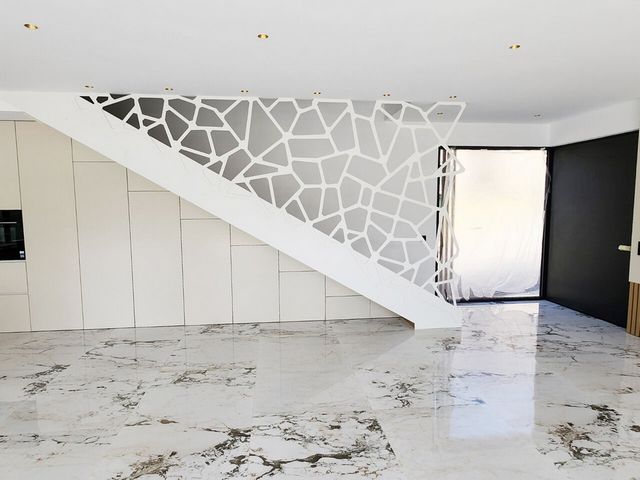



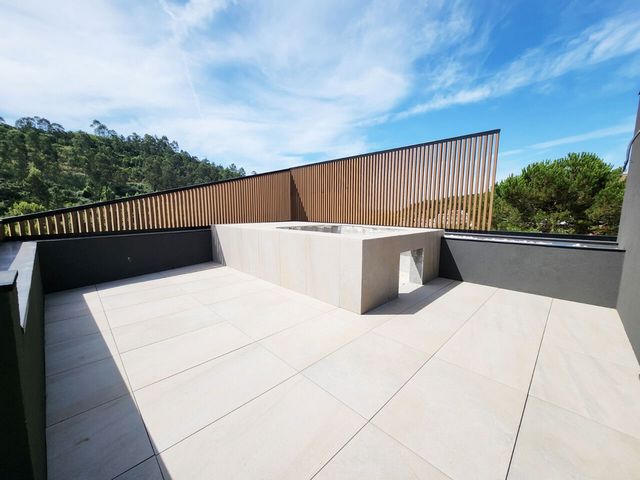


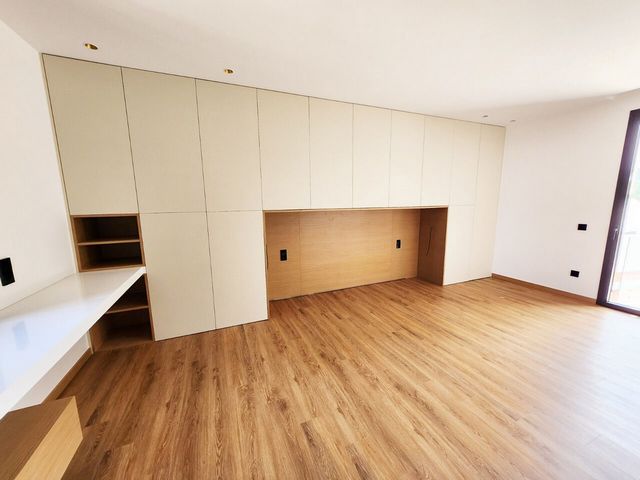








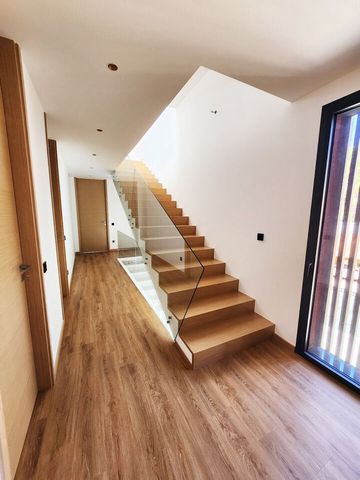
- PRONTA A HABITAR!Moradia T6 com acabamentos de Luxo em Coimbra, com 348m² de área em terreno de 402m². Com uma localização privilegiada e fáceis acessos à toda Coimbra e ao IC2 e A1.
Esta moradia oferece-lhe o melhor do luxo e da conveniência. 2 suítes 2 quartos 5 instalações sanitárias; Garrafeira/escritório; Ginásio panorâmico; Piscina panorâmica com queda d´água; Jacuzzi; Sauna; Cinema exterior; Churrasqueira; Horta biológica com compostagem; Sistema domótica SIMON 100; Cozinha equipada; Lavandaria equipada; Aquecimento central - piso radiante a água quente e frio; Sistema de 14 painéis fotovoltáicos.- 2 suítes completas.
- 2 quartos.
- 5 instalações sanitárias.
- Garrafeira/ escritório.
- Ginásio panorâmico.
- Piscina panorâmica com queda d´água.
- Jacuzzi exterior (aquecido).
- Sauna.
- Cinema exterior.
- Churrasqueira equipada, em zona de lazer exterior junto à piscina.
- Horta biológica com compostagem.
- Aparelhagens e sistema de domótica da 'SIMON - Série 100'.
- Cozinha totalmente equipada.
- Lavandaria equipada, completa com zonas de arrumação;
- Aquecimento central em toda a habitação - Piso radiante a água, com sistema quente e frio.
- Sistema solar composto por 14 painéis fotovoltaicos.
- Sistema ATI, categoria 5, em todos os compartimentos.
- Caixilharias em alumínio, com corte térmico ('Série ST Oculta' e 'Série OS' da SOSOARES).
- Isolamento térmico pelo exterior (Sistema ETICS).Características:
- Estado: Em construção
- Caixilharia: alumínio com corte térmico
- Estores: elétricos
- Garagem para 2 carros
- Exposição solar nascente / poente
- 5 Casas de BanhoZona envolvente:
Nas proximidades deste imóvel temos vários tipos de serviços:
- Escola Primária a 1km
- Agência Bancária a 1km
- Farmácia a 1km
- Café/Pastelaria a 1km
- Centro Comercial a 2km
- Supermercado a 1km
- Igreja a 1km
- Ginásio a 500mZona habitacional servida por transportes públicos.A Expertimo declina toda e qualquer responsabilidade pela não exatidão das informações prestadas de qualquer imóvel, sendo que as mesmas terão que ser sempre verificadas na presença do Cliente Comprador. Com isto queremos eliminar todos os constrangimentos que eventualmente surjam devido a alguma alteração realizada.Agende já a sua visita e conheça em primeira mão!Distrito: Coimbra
Ano de construção: 2023
Concelho: Coimbra
Área do terreno: 402,00m²
Freguesia: Santo António Dos Olivais
Área bruta privativa: 348,00m²Divisões
Casa(s) de Banho 5 / Lavabo / Número de pisos 3 / Sala(s) 1 / Total quarto(s) 6Zona Envolvente
Espaços Verdes / Ginásio / Hospital / Piscinas / Transportes PúblicosEquipamentos
Jacuzzi / Painéis Solares / Piso Radiante hidráulico / SaunaExtras
Conservação Excelente / Inicio da construção 2023-03-01 / Fim da construção 2024-03-31Áreas
Área Bruta 348.00m² / Área de Terreno 402.00m² / Área Útil 348.00m²Infraestruturas
Garagem Zobacz więcej Zobacz mniej Moradia Isolada T6 de Luxo com piscina, sauna, terraço, ginásio em Coimbra
- PRONTA A HABITAR!Moradia T6 com acabamentos de Luxo em Coimbra, com 348m² de área em terreno de 402m². Com uma localização privilegiada e fáceis acessos à toda Coimbra e ao IC2 e A1.
Esta moradia oferece-lhe o melhor do luxo e da conveniência. 2 suítes 2 quartos 5 instalações sanitárias; Garrafeira/escritório; Ginásio panorâmico; Piscina panorâmica com queda d´água; Jacuzzi; Sauna; Cinema exterior; Churrasqueira; Horta biológica com compostagem; Sistema domótica SIMON 100; Cozinha equipada; Lavandaria equipada; Aquecimento central - piso radiante a água quente e frio; Sistema de 14 painéis fotovoltáicos.- 2 suítes completas.
- 2 quartos.
- 5 instalações sanitárias.
- Garrafeira/ escritório.
- Ginásio panorâmico.
- Piscina panorâmica com queda d´água.
- Jacuzzi exterior (aquecido).
- Sauna.
- Cinema exterior.
- Churrasqueira equipada, em zona de lazer exterior junto à piscina.
- Horta biológica com compostagem.
- Aparelhagens e sistema de domótica da 'SIMON - Série 100'.
- Cozinha totalmente equipada.
- Lavandaria equipada, completa com zonas de arrumação;
- Aquecimento central em toda a habitação - Piso radiante a água, com sistema quente e frio.
- Sistema solar composto por 14 painéis fotovoltaicos.
- Sistema ATI, categoria 5, em todos os compartimentos.
- Caixilharias em alumínio, com corte térmico ('Série ST Oculta' e 'Série OS' da SOSOARES).
- Isolamento térmico pelo exterior (Sistema ETICS).Características:
- Estado: Em construção
- Caixilharia: alumínio com corte térmico
- Estores: elétricos
- Garagem para 2 carros
- Exposição solar nascente / poente
- 5 Casas de BanhoZona envolvente:
Nas proximidades deste imóvel temos vários tipos de serviços:
- Escola Primária a 1km
- Agência Bancária a 1km
- Farmácia a 1km
- Café/Pastelaria a 1km
- Centro Comercial a 2km
- Supermercado a 1km
- Igreja a 1km
- Ginásio a 500mZona habitacional servida por transportes públicos.A Expertimo declina toda e qualquer responsabilidade pela não exatidão das informações prestadas de qualquer imóvel, sendo que as mesmas terão que ser sempre verificadas na presença do Cliente Comprador. Com isto queremos eliminar todos os constrangimentos que eventualmente surjam devido a alguma alteração realizada.Agende já a sua visita e conheça em primeira mão!Distrito: Coimbra
Ano de construção: 2023
Concelho: Coimbra
Área do terreno: 402,00m²
Freguesia: Santo António Dos Olivais
Área bruta privativa: 348,00m²Divisões
Casa(s) de Banho 5 / Lavabo / Número de pisos 3 / Sala(s) 1 / Total quarto(s) 6Zona Envolvente
Espaços Verdes / Ginásio / Hospital / Piscinas / Transportes PúblicosEquipamentos
Jacuzzi / Painéis Solares / Piso Radiante hidráulico / SaunaExtras
Conservação Excelente / Inicio da construção 2023-03-01 / Fim da construção 2024-03-31Áreas
Área Bruta 348.00m² / Área de Terreno 402.00m² / Área Útil 348.00m²Infraestruturas
Garagem