POBIERANIE ZDJĘĆ...
Dom & dom jednorodzinny (Na sprzedaż)
Źródło:
EDEN-T99489899
/ 99489899
Źródło:
EDEN-T99489899
Kraj:
FR
Miasto:
Fonroque
Kod pocztowy:
24500
Kategoria:
Mieszkaniowe
Typ ogłoszenia:
Na sprzedaż
Typ nieruchomości:
Dom & dom jednorodzinny
Wielkość nieruchomości:
80 m²
Wielkość działki :
17 000 m²
Pokoje:
6
Sypialnie:
3
Łazienki:
1
WC:
1
Parkingi:
1
Taras:
Tak
Pralka:
Tak
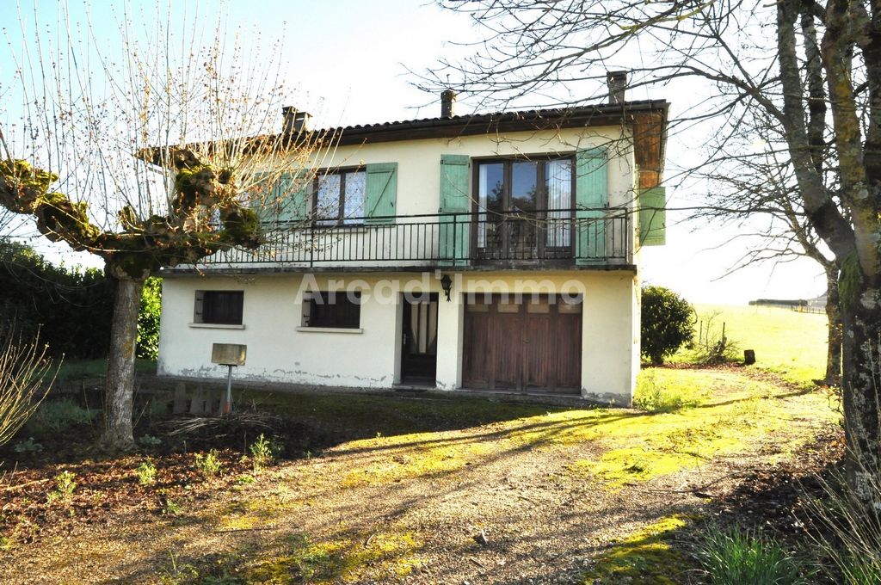
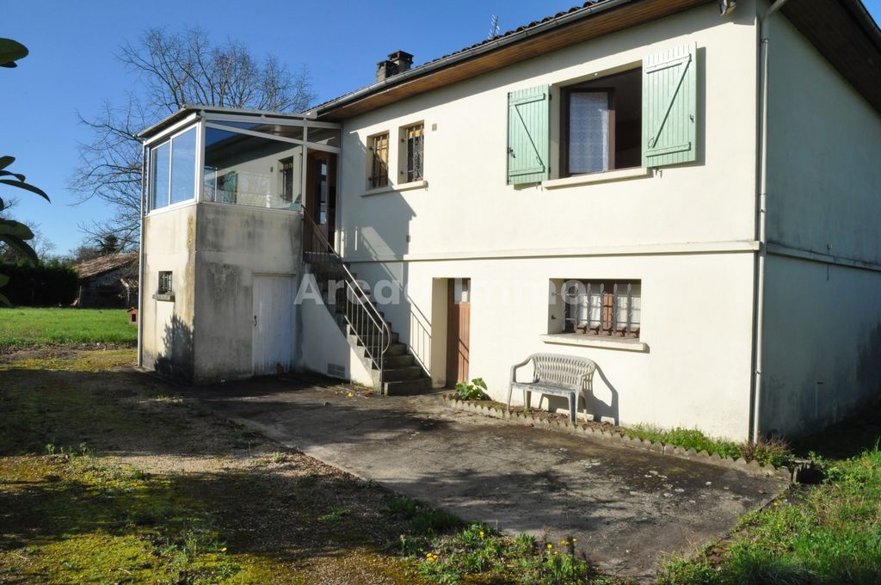

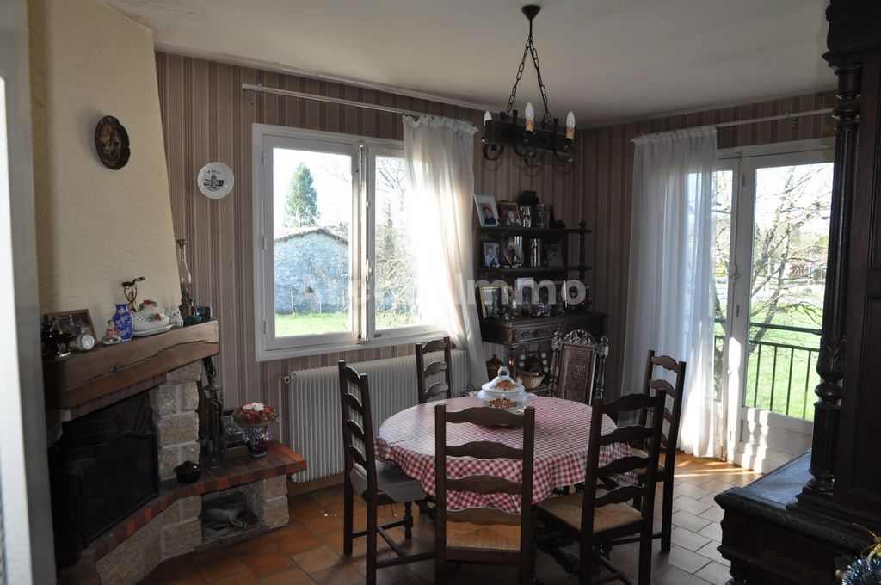
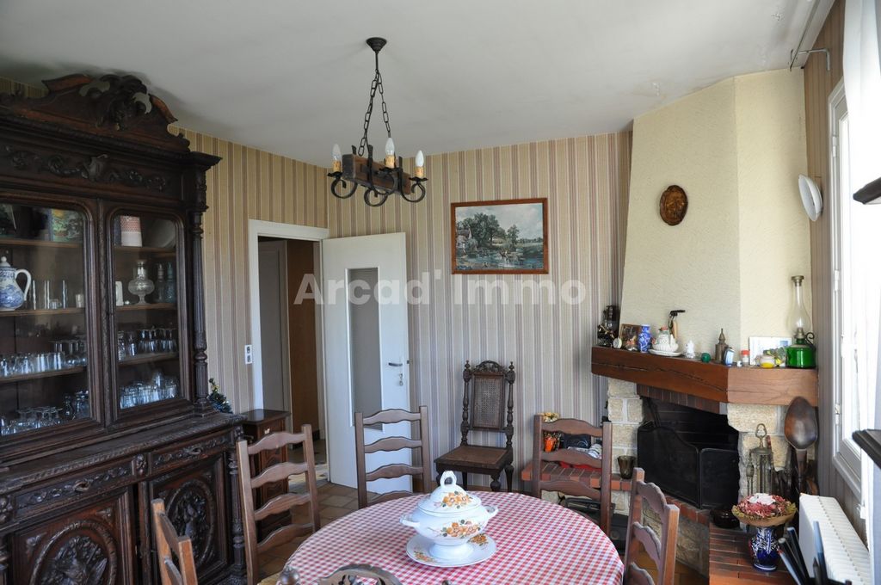

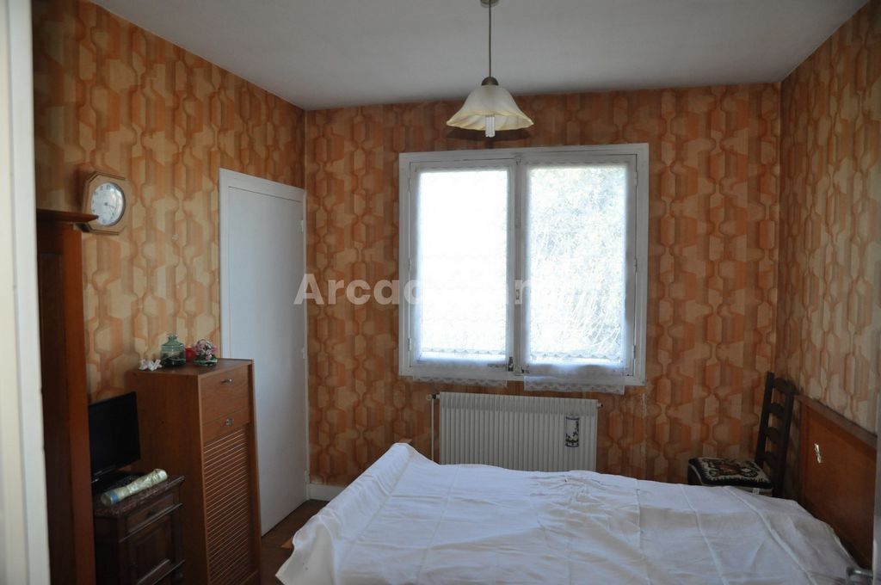
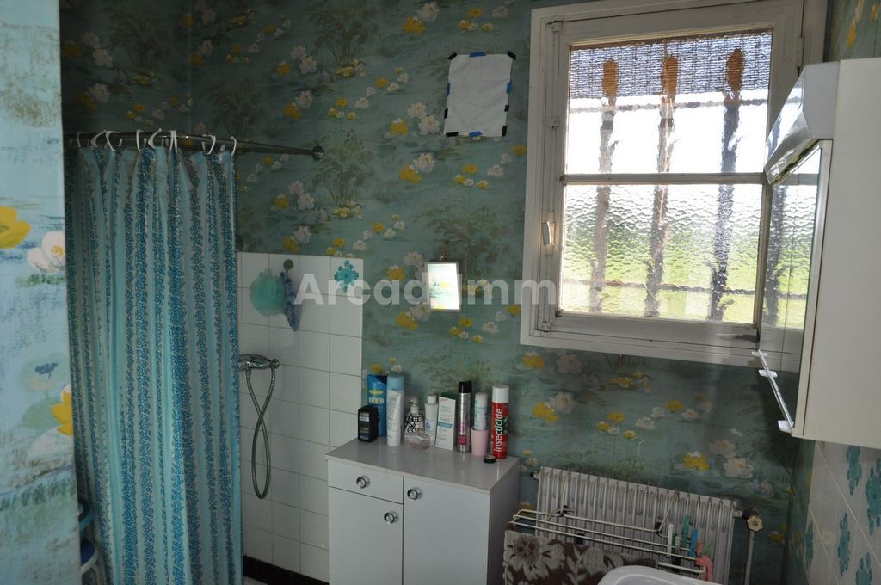

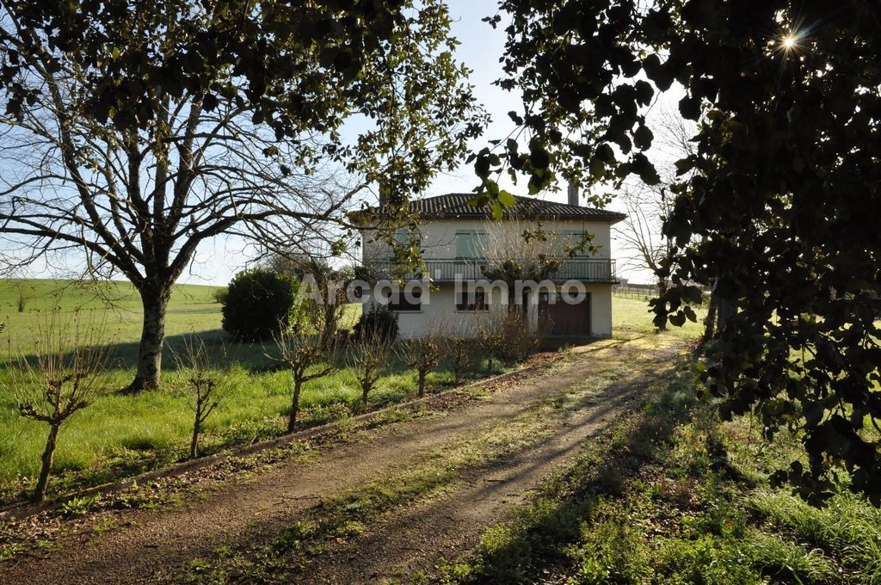
A veranda with its access to the garden.
The kitchen (9.5 m2) with its access to the veranda and the hallway.
The living room (15.2 m2) with its open fireplace and access to the balcony.
The landing gives access to the bedrooms, the toilet, the bathroom, the kitchen, the living room and the basement.
The toilet (1.6 m2).
The bathroom (4 m2).
The first bedroom (11 m2).
The second bedroom (12.1 m2)
The third bedroom (11.1 m2).
The basement: (80 m2)
The garage with sliding garage door on the side, concrete floor.
The laundry/boiler room area and door to the garden to the rear of the property.
The storage area with an open fireplace and access to the 1st floor.
The house sits on a large plot of land approx. 1.7 ha in one piece
To plan embellishment/modernization/insulation/heating/upgrading work to standards....
Features:
- Terrace
- Garden
- Washing Machine Zobacz więcej Zobacz mniej La maison d’habitation est composée de :
Une véranda avec son accès au jardin.
La cuisine (9.5 m2) avec son accès à la véranda et sur le dégagement.
Le séjour (15.2 m2) avec sa cheminée ouverte et son accès au balcon.
Le palier donne accès aux chambres, les toilettes, la salle de bains, la cuisine, le salon et au sous-sol.
Les toilettes (1.6 m2).
La salle de bains (4 m2).
La première chambre (11 m2).
La seconde chambre (12.1 m2)
La troisième chambre (11.1 m2).
Le sous-sol : (80 m2)
Le garage avec porte de garage coulissante sur le côté, sol béton.
L’espace buanderie/chaufferie et porte donnant dans le jardin à l’arrière de la propriété.
L’espace rangement avec une cheminée à foyer ouvert et accès au 1er étage.
La maison se trouve sur un grand terrain env. 1.7 ha en un seul tenant
Prévoir des travaux d’embellissement/modernisation/isolation/chauffage/mise aux normes….
Features:
- Terrace
- Garden
- Washing Machine The dwelling house is composed of:
A veranda with its access to the garden.
The kitchen (9.5 m2) with its access to the veranda and the hallway.
The living room (15.2 m2) with its open fireplace and access to the balcony.
The landing gives access to the bedrooms, the toilet, the bathroom, the kitchen, the living room and the basement.
The toilet (1.6 m2).
The bathroom (4 m2).
The first bedroom (11 m2).
The second bedroom (12.1 m2)
The third bedroom (11.1 m2).
The basement: (80 m2)
The garage with sliding garage door on the side, concrete floor.
The laundry/boiler room area and door to the garden to the rear of the property.
The storage area with an open fireplace and access to the 1st floor.
The house sits on a large plot of land approx. 1.7 ha in one piece
To plan embellishment/modernization/insulation/heating/upgrading work to standards....
Features:
- Terrace
- Garden
- Washing Machine