2 433 503 PLN
2 049 266 PLN
2 534 259 PLN
5 bd
297 m²
2 770 778 PLN
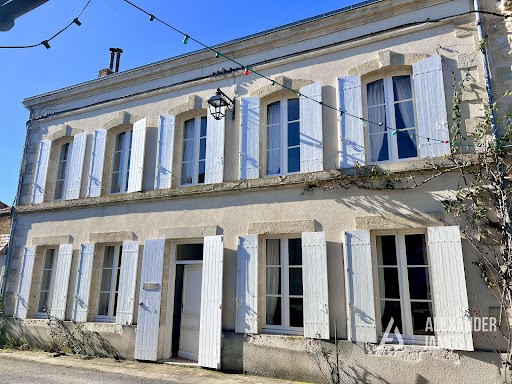
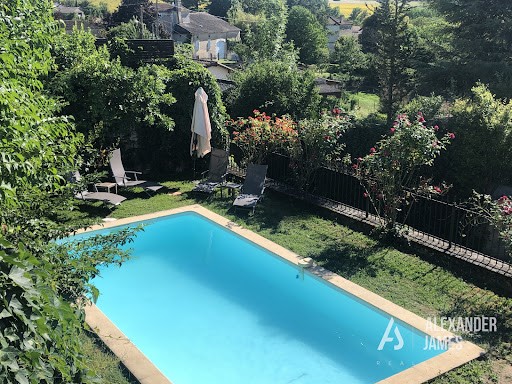
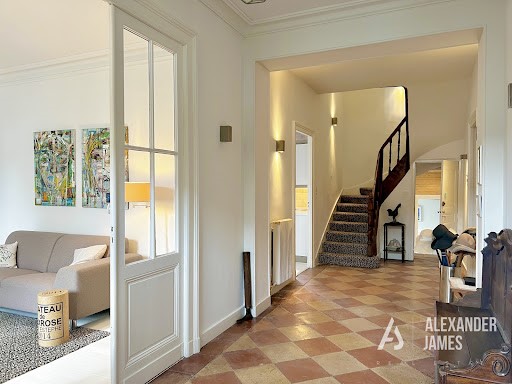
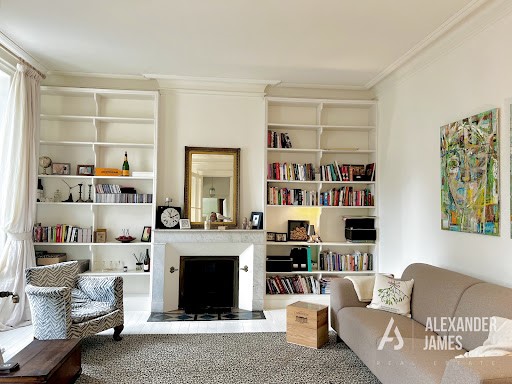
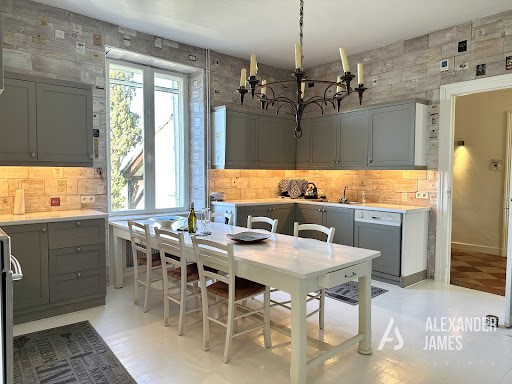
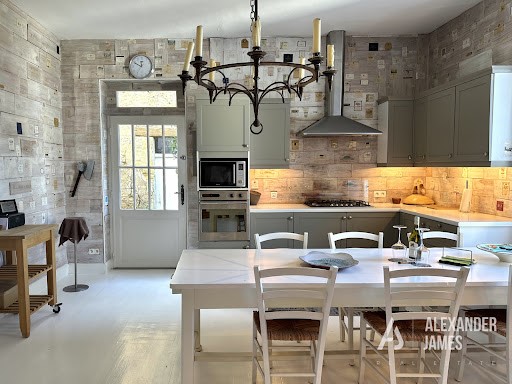
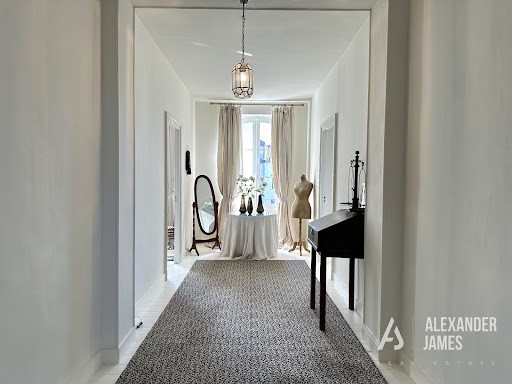
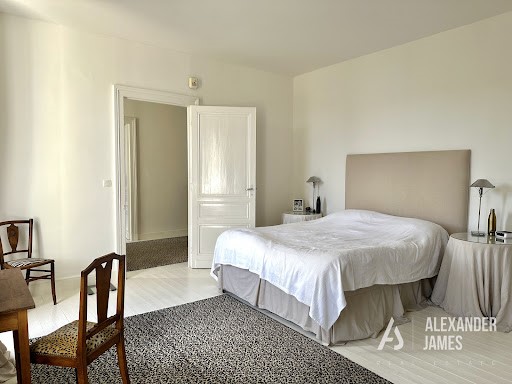
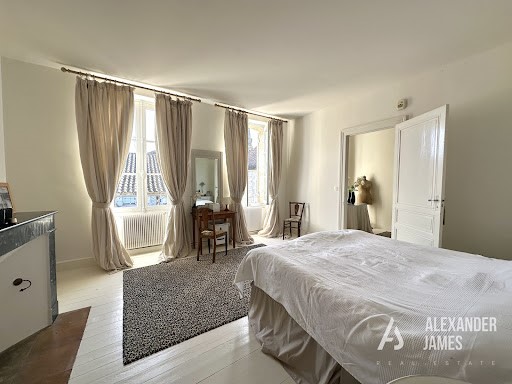
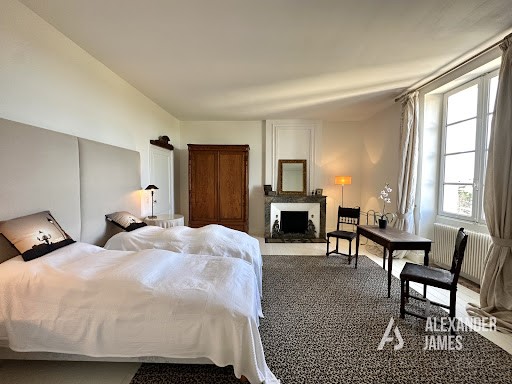
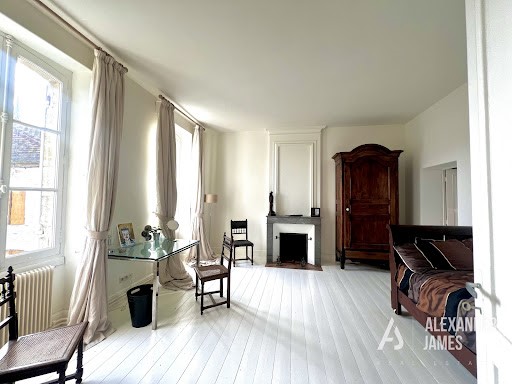
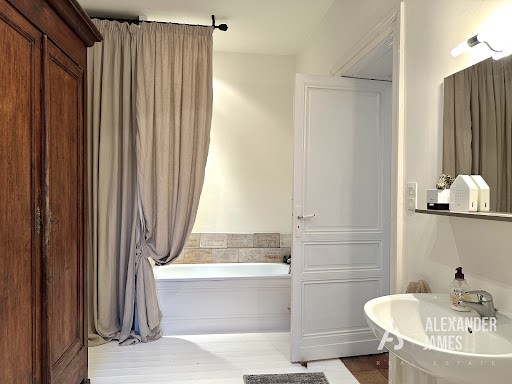
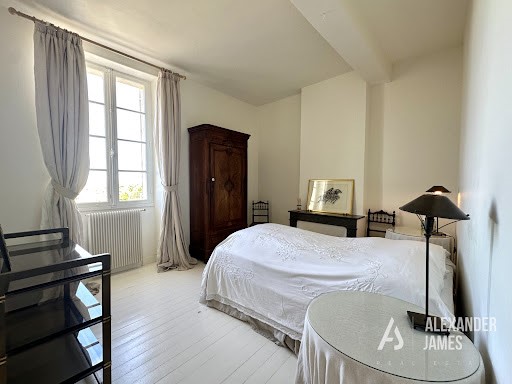
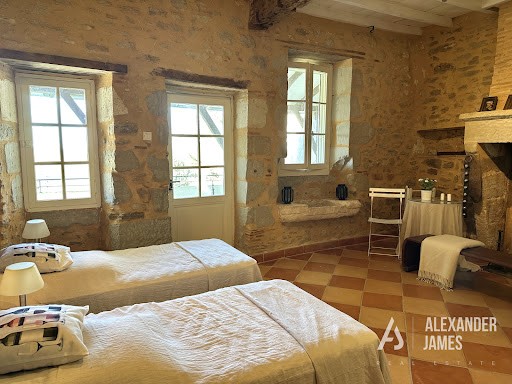
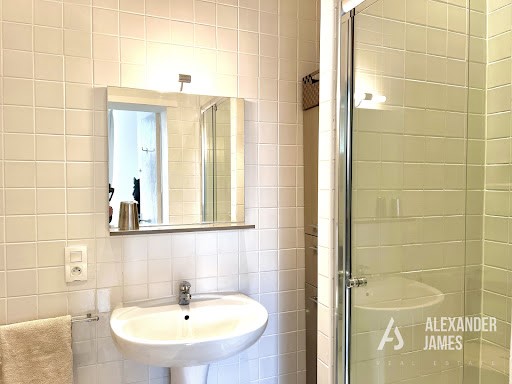
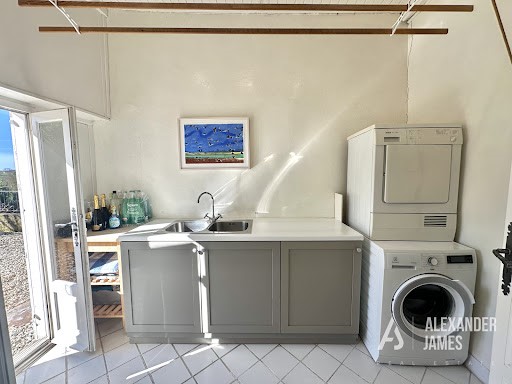
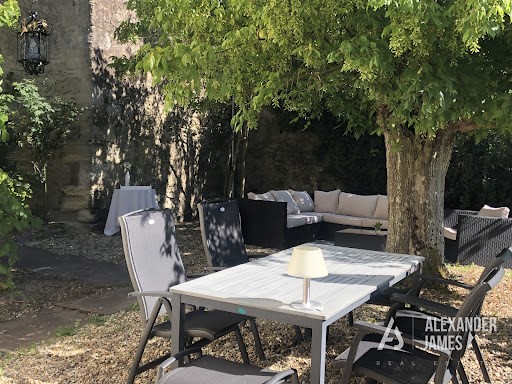
Renovated with taste and elegance by its current owner, this residence perfectly combines modern comfort and old-world charm. It features a lovely garden with beautiful views of the surrounding countryside, as well as a pool and a separate studio with a barn/garage offering off-street parking spaces.
The property comprises, on the ground floor, an entrance hall leading to a light-filled living room with a fireplace and built-in library, a large kitchen/dining room with direct access to the garden, and a dining room currently used as a bedroom with direct access to an adjoining shower room. You will find another bathroom and direct access to the studio at the end of the hallway.
Access to the first floor is via a beautiful spiral staircase leading to four large bedrooms, two of which have en-suite shower rooms.
The second floor offers a versatile space with numerous possibilities. Although it is currently used for storage, it has the potential to be converted into additional living space if desired.
The studio, which includes a kitchen, a shower room, and a large bedroom/living room with a fireplace, has a private terrace with access to the garden.
This property represents an exceptional opportunity for anyone wishing to reside in a property close to amenities while enjoying a private and exclusive setting. Les informations sur les risques auxquels ce bien est exposé sont disponibles sur le site Géorisques ... Zobacz więcej Zobacz mniej Cette magnifique propriété est située dans un charmant village, à distance de marche de nombreuses commodités.
Rénovée avec goût et élégance par son propriétaire actuel, cette demeure allie parfaitement confort moderne et charme de l'ancien. Elle dispose d'un joli jardin avec de belles vues sur la campagne environnante, ainsi que d'une piscine et d'un studio séparé avec une grange/garage offrant des places de parking hors rue.
La propriété se compose au rez-de-chaussée d'un hall d'entrée desservant un salon baigné de lumière avec une cheminée et une bibliothèque intégrée, une grande cuisine/salle à manger avec accès direct au jardin, et une salle à manger actuellement utilisée comme chambre avec un accès direct à une salle d'eau attenante. Au bout du couloir, vous trouverez une autre salle de bains ainsi qu'un accès direct au studio.
L'accès à l'étage se fait par un bel escalier en colimaçon menant à quatre grandes chambres, dont deux avec salles d'eau attenantes.
Le deuxième étage offre un espace polyvalent avec de nombreuses possibilités. Bien qu'il soit actuellement utilisé comme lieu de stockage, il a le potentiel d'être converti en espace de vie supplémentaire si souhaité.
Le studio, qui comprend une cuisine, une salle d'eau et une grande chambre/salon avec cheminée, dispose d'une terrasse privative avec accès au jardin.
Cette propriété représente une opportunité exceptionnelle pour quiconque souhaitant résider dans une propriété proche des commodités tout en bénéficiant d'un cadre privé et exclusif.
Les informations sur les risques auxquels ce bien est exposé sont disponibles sur le site Géorisques ... This magnificent property is located in a charming village within walking distance of numerous amenities.
Renovated with taste and elegance by its current owner, this residence perfectly combines modern comfort and old-world charm. It features a lovely garden with beautiful views of the surrounding countryside, as well as a pool and a separate studio with a barn/garage offering off-street parking spaces.
The property comprises, on the ground floor, an entrance hall leading to a light-filled living room with a fireplace and built-in library, a large kitchen/dining room with direct access to the garden, and a dining room currently used as a bedroom with direct access to an adjoining shower room. You will find another bathroom and direct access to the studio at the end of the hallway.
Access to the first floor is via a beautiful spiral staircase leading to four large bedrooms, two of which have en-suite shower rooms.
The second floor offers a versatile space with numerous possibilities. Although it is currently used for storage, it has the potential to be converted into additional living space if desired.
The studio, which includes a kitchen, a shower room, and a large bedroom/living room with a fireplace, has a private terrace with access to the garden.
This property represents an exceptional opportunity for anyone wishing to reside in a property close to amenities while enjoying a private and exclusive setting. Les informations sur les risques auxquels ce bien est exposé sont disponibles sur le site Géorisques ...