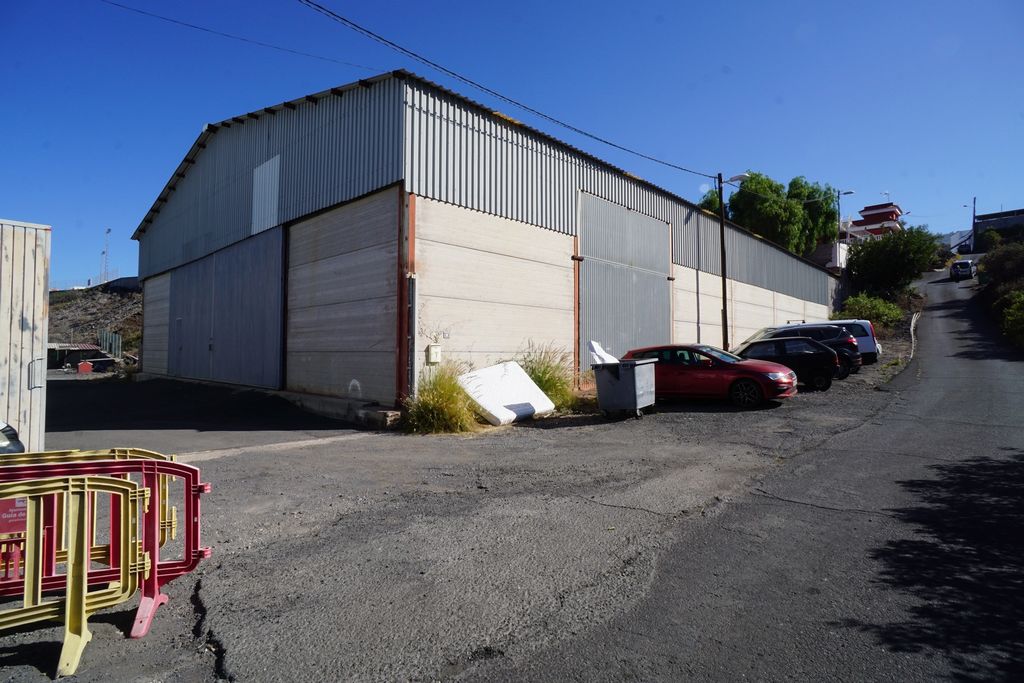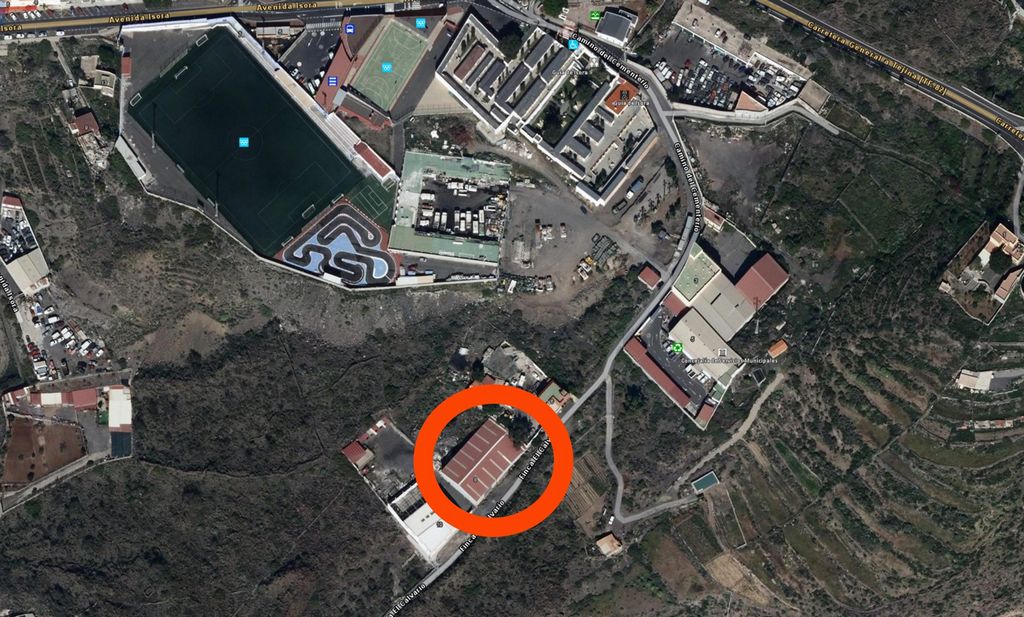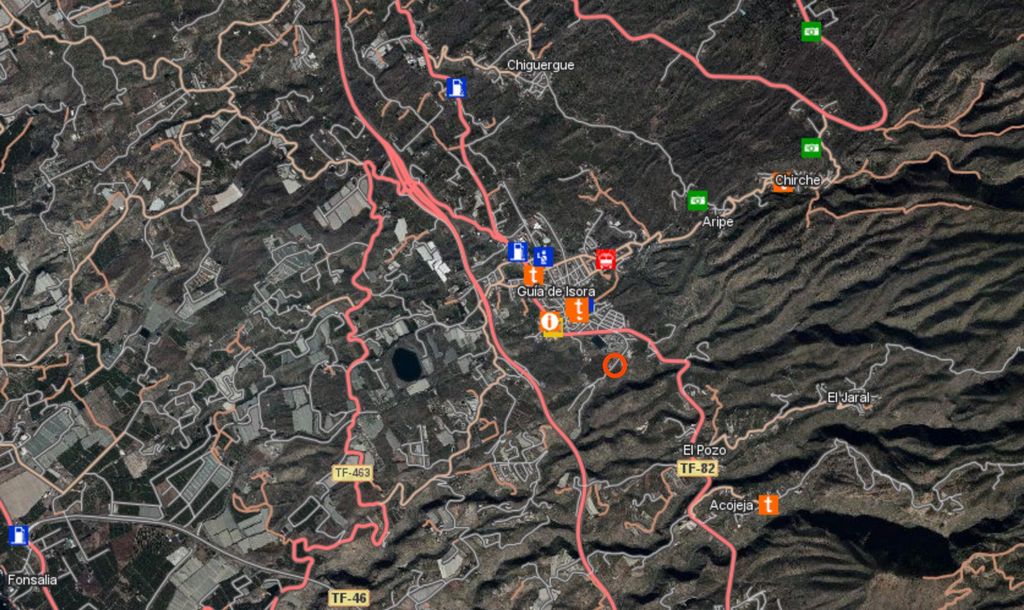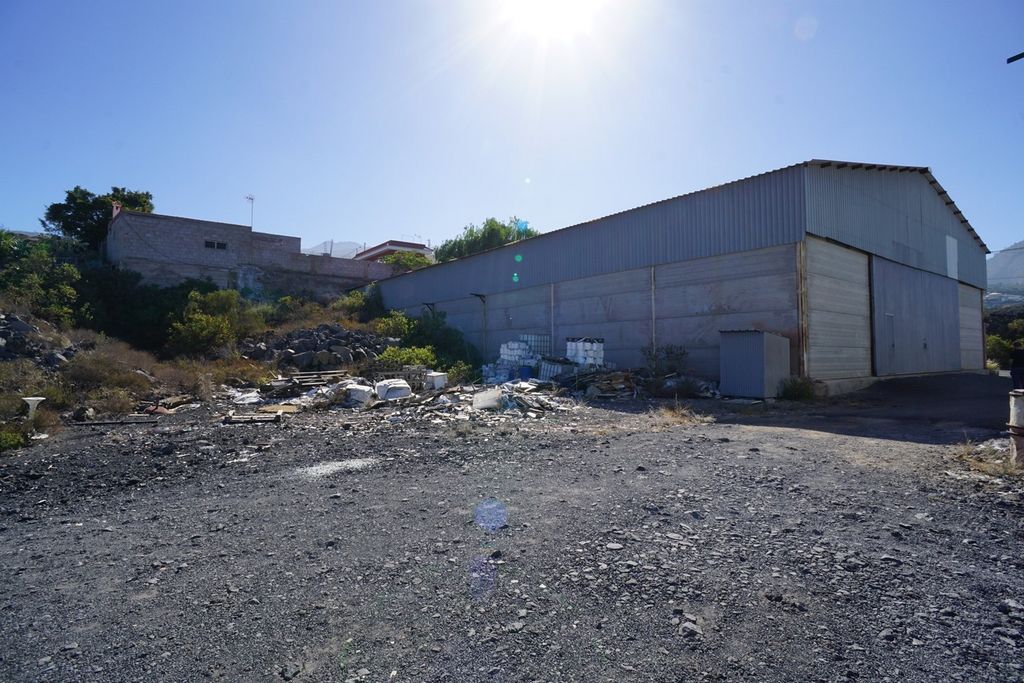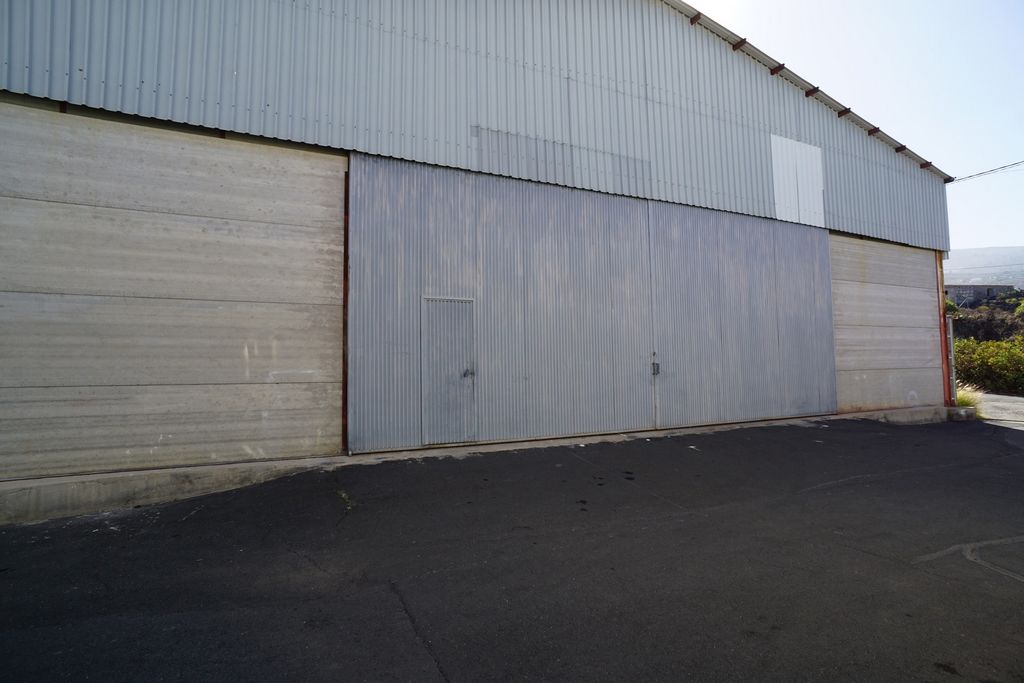POBIERANIE ZDJĘĆ...
Magazyny & powierzchnie przemysłowe for sale in Guía de Isora
2 477 167 PLN
Magazyny & powierzchnie przemysłowe (Na sprzedaż)
lot 1 709 m²
Źródło:
EDEN-T99133473
/ 99133473
Ten otwarty magazyn przemysłowy znajduje się w centralnej części Guía de Isora, na południu wyspy Teneryfa i oferuje dużą powierzchnię 953 metrów kwadratowych bez wewnętrznych podziałów, idealną do różnych działań przemysłowych lub magazynowych. Magazyn posiada dwoje dużych drzwi wejściowych, które ułatwiają dostęp dla samochodów ciężarowych i innych ciężkich pojazdów. Jedne z tych drzwi otwierają się bezpośrednio na ulicę, umożliwiając łatwe wchodzenie i wychodzenie towarów. Drugie drzwi są połączone z prywatną strefą chronioną przez bramę dla dodatkowego bezpieczeństwa i kontroli dostępu.W projekcie magazynu uwzględniono strefę tronja, która jest antresolą lub podniesioną platformą, która zapewnia dodatkową powierzchnię do przechowywania lub wewnętrznych biur, w zależności od potrzeb użytkownika.Jeśli chodzi o oświetlenie, przedpokój korzysta z dużej ilości naturalnego światła, dzięki półprzezroczystym panelom umieszczonym na suficie lub na górnych ścianach. Poprawia to nie tylko widoczność i środowisko pracy w pomieszczeniach, ale także przyczynia się do efektywności energetycznej poprzez zmniejszenie zapotrzebowania na sztuczne oświetlenie w ciągu dnia.Na zewnątrz magazyn ma dużą powierzchnię prawie 800 metrów kwadratowych. Przestrzeń ta jest niezwykle uniwersalna i może być wykorzystywana do różnych celów, takich jak parking dla pracowników i gości, strefa załadunku i rozładunku, a nawet wystawa plenerowa do prezentacji dużych produktów lub maszyn. Elastyczność tej przestrzeni zewnętrznej stanowi znaczną wartość dodaną dla statku i dostosowuje się do różnych potrzeb operacyjnych.Podsumowując, ten otwarty magazyn przemysłowy o powierzchni 953 metrów kwadratowych, z dwojgiem drzwi wejściowych dla ciężarówek, częścią bagażnika, naturalnym oświetleniem i dużą powierzchnią zewnętrzną o powierzchni 800 metrów kwadratowych, jest doskonałym rozwiązaniem dla firm, które potrzebują dużej, dobrze oświetlonej i wszechstronnej przestrzeni do swojej działalności przemysłowej lub magazynowej. Jego położenie w centralnej części Guía de Isora, na południu Teneryfy, stanowi wartość dodaną ze względu na dostępność i dynamikę gospodarczą regionu.
Zobacz więcej
Zobacz mniej
Ubicada en la zona centro de Guía de Isora, en el sur de la isla de Tenerife, esta nave industrial diáfana ofrece un amplio espacio de 953 metros cuadrados sin divisiones internas, ideal para diversas actividades industriales o de almacenamiento. La nave cuenta con dos grandes puertas de entrada que facilitan el acceso de camiones y otros vehículos pesados. Una de estas puertas da directamente a la calle, permitiendo una fácil entrada y salida de mercancías. La otra puerta conecta con una zona privativa que está resguardada por una cancela, brindando seguridad adicional y control de acceso.El diseño de la nave incluye una zona de tronja, que es un entrepiso o plataforma elevada, proporcionando un área adicional para almacenamiento o para oficinas internas, según las necesidades del usuario.En cuanto a la iluminación, la nave se beneficia de abundante luz natural gracias a los paneles translúcidos instalados en el techo o en las paredes superiores. Esto no solo mejora la visibilidad y el ambiente de trabajo en el interior, sino que también contribuye a la eficiencia energética al reducir la necesidad de iluminación artificial durante el día.En el exterior, la nave dispone de una amplia zona de casi 800 metros cuadrados. Este espacio es extremadamente versátil y puede ser utilizado para diferentes propósitos, como un área de parking para empleados y visitantes, una zona de carga y descarga, o incluso una exposición exterior para mostrar productos grandes o maquinaria. La flexibilidad de este espacio exterior agrega un valor significativo a la nave, adaptándose a diversas necesidades operativas.En resumen, esta nave industrial diáfana de 953 metros cuadrados, con sus dos puertas de acceso para camiones, zona de tronja, iluminación natural y amplio espacio exterior de 800 metros cuadrados, se presenta como una solución excelente para empresas que requieren un espacio amplio, bien iluminado y versátil para sus operaciones industriales o de almacenamiento. La ubicación en la zona centro de Guía de Isora, en el sur de Tenerife, añade un valor añadido debido a la accesibilidad y al dinamismo económico de la región.
Located in the central area of Guía de Isora, in the south of the island of Tenerife, this open-plan industrial warehouse offers a large space of 953 square meters without internal divisions, ideal for various industrial or storage activities. The warehouse has two large entrance doors that facilitate access for trucks and other heavy vehicles. One of these doors opens directly onto the street, allowing easy entry and exit of goods. The other door connects to a private area that is protected by a gate, providing additional security and access control.The design of the warehouse includes a tronja area, which is a mezzanine or elevated platform, providing an additional area for storage or for internal offices, depending on the user's needs.In terms of lighting, the hall benefits from abundant natural light thanks to the translucent panels installed on the ceiling or on the upper walls. This not only improves visibility and the working environment indoors, but also contributes to energy efficiency by reducing the need for artificial lighting during the day.Outside, the warehouse has a large area of almost 800 square meters. This space is extremely versatile and can be used for different purposes, such as a parking area for employees and visitors, a loading and unloading area, or even an outdoor exhibition to display large products or machinery. The flexibility of this outdoor space adds significant value to the ship, adapting to various operational needs.In summary, this open-plan industrial warehouse of 953 square meters, with its two access doors for trucks, a trunk area, natural lighting and a large outdoor space of 800 square meters, is presented as an excellent solution for companies that require a large, well-lit and versatile space for their industrial or storage operations. The location in the central area of Guía de Isora, in the south of Tenerife, adds added value due to the accessibility and economic dynamism of the region.
Dieses offene Industrielager befindet sich im zentralen Bereich von Guía de Isora im Süden der Insel Teneriffa und bietet eine große Fläche von 953 Quadratmetern ohne interne Unterteilungen, ideal für verschiedene Industrie- oder Lageraktivitäten. Das Lager verfügt über zwei große Eingangstüren, die den Zugang für LKWs und andere schwere Fahrzeuge erleichtern. Eine dieser Türen öffnet sich direkt zur Straße und ermöglicht so einen einfachen Ein- und Ausgang der Waren. Die andere Tür ist mit einem privaten Bereich verbunden, der durch ein Tor geschützt ist und zusätzliche Sicherheit und Zugangskontrolle bietet.Die Gestaltung des Lagers umfasst einen Tronja-Bereich, bei dem es sich um ein Zwischengeschoss oder eine erhöhte Plattform handelt, die je nach den Bedürfnissen des Benutzers einen zusätzlichen Bereich für die Lagerung oder für interne Büros bietet.Was die Beleuchtung betrifft, so profitiert die Halle von viel natürlichem Licht, dank der lichtdurchlässigen Paneele, die an der Decke oder an den oberen Wänden angebracht sind. Dies verbessert nicht nur die Sicht und die Arbeitsumgebung in Innenräumen, sondern trägt auch zur Energieeffizienz bei, indem der Bedarf an künstlicher Beleuchtung während des Tages reduziert wird.Im Außenbereich hat das Lager eine große Fläche von fast 800 Quadratmetern. Dieser Raum ist äußerst vielseitig und kann für verschiedene Zwecke genutzt werden, z. B. als Parkplatz für Mitarbeiter und Besucher, als Be- und Entladebereich oder sogar als Außenausstellung, um große Produkte oder Maschinen zu präsentieren. Die Flexibilität dieses Außenbereichs verleiht dem Schiff einen erheblichen Mehrwert und passt sich an verschiedene betriebliche Anforderungen an.Zusammenfassend lässt sich sagen, dass dieses offene Industrielager von 953 Quadratmetern mit seinen zwei Zugangstüren für Lastkraftwagen, einem Kofferraumbereich, natürlicher Beleuchtung und einem großen Außenbereich von 800 Quadratmetern eine hervorragende Lösung für Unternehmen darstellt, die einen großen, gut beleuchteten und vielseitigen Raum für ihre Industrie- oder Lagerbetriebe benötigen. Die Lage im zentralen Bereich von Guía de Isora, im Süden Teneriffas, bietet aufgrund der Erreichbarkeit und wirtschaftlichen Dynamik der Region einen Mehrwert.
Αυτή η ανοιχτή βιομηχανική αποθήκη βρίσκεται στην κεντρική περιοχή της Guía de Isora, στα νότια του νησιού της Τενερίφης, και προσφέρει μια μεγάλη έκταση 953 τετραγωνικών μέτρων χωρίς εσωτερικές διαιρέσεις, ιδανική για διάφορες βιομηχανικές ή αποθηκευτικές δραστηριότητες. Η αποθήκη έχει δύο μεγάλες πόρτες εισόδου που διευκολύνουν την πρόσβαση για φορτηγά και άλλα βαρέα οχήματα. Μία από αυτές τις πόρτες ανοίγει απευθείας στο δρόμο, επιτρέποντας την εύκολη είσοδο και έξοδο των εμπορευμάτων. Η άλλη πόρτα συνδέεται με έναν ιδιωτικό χώρο που προστατεύεται από μια πύλη για πρόσθετη ασφάλεια και έλεγχο πρόσβασης.Ο σχεδιασμός της αποθήκης περιλαμβάνει μια περιοχή tronja, η οποία είναι ένας ημιώροφος ή μια υπερυψωμένη πλατφόρμα που παρέχει έναν επιπλέον χώρο για αποθήκευση ή εσωτερικά γραφεία, ανάλογα με τις ανάγκες του χρήστη.Όσον αφορά τον φωτισμό, η αίθουσα επωφελείται από πολύ φυσικό φως, χάρη στα ημιδιαφανή πάνελ που τοποθετούνται στην οροφή ή στους επάνω τοίχους. Αυτό όχι μόνο βελτιώνει την ορατότητα και το εσωτερικό περιβάλλον εργασίας, αλλά συμβάλλει επίσης στην ενεργειακή απόδοση μειώνοντας την ανάγκη για τεχνητό φωτισμό κατά τη διάρκεια της ημέρας.Εξωτερικά, η αποθήκη έχει μεγάλη έκταση σχεδόν 800 τετραγωνικών μέτρων. Αυτός ο χώρος είναι εξαιρετικά ευέλικτος και μπορεί να χρησιμοποιηθεί για διάφορους σκοπούς, όπως χώρο στάθμευσης για εργαζόμενους και επισκέπτες, χώρο φόρτωσης και εκφόρτωσης ή ακόμα και υπαίθρια έκθεση για την προβολή μεγάλων προϊόντων ή μηχανημάτων. Η ευελιξία αυτού του εξωτερικού χώρου προσθέτει σημαντική αξία στο σκάφος και προσαρμόζεται σε διάφορες λειτουργικές ανάγκες.Συνοπτικά, αυτή η ανοιχτή βιομηχανική αποθήκη 953 τετραγωνικών μέτρων, με δύο πόρτες πρόσβασης για φορτηγά, χώρο πορτμπαγκάζ, φυσικό φωτισμό και μεγάλο εξωτερικό χώρο 800 τετραγωνικών μέτρων, είναι μια εξαιρετική λύση για εταιρείες που χρειάζονται έναν μεγάλο, καλά φωτισμένο και ευέλικτο χώρο για τις βιομηχανικές ή αποθηκευτικές τους δραστηριότητες. Η θέση του στην κεντρική περιοχή της Guía de Isora, στα νότια της Τενερίφης, προσφέρει προστιθέμενη αξία λόγω της προσβασιμότητας και του οικονομικού δυναμισμού της περιοχής.
Cet entrepôt industriel ouvert est situé dans la zone centrale de Guía de Isora, au sud de l’île de Tenerife, et offre une grande superficie de 953 mètres carrés sans divisions internes, idéale pour diverses activités industrielles ou d’entrepôt. L’entrepôt dispose de deux grandes portes d’entrée qui facilitent l’accès des camions et autres véhicules lourds. L’une de ces portes s’ouvre directement sur la rue, permettant d’entrer et de sortir facilement des marchandises. L’autre porte est reliée à une zone privée protégée par un portail pour plus de sécurité et de contrôle d’accès.La conception de l’entrepôt comprend une zone tronja, qui est une mezzanine ou une plate-forme surélevée qui fournit une zone supplémentaire pour le stockage ou les bureaux internes, en fonction des besoins de l’utilisateur.Côté éclairage, la halle bénéficie de beaucoup de lumière naturelle, grâce aux panneaux translucides posés au plafond ou sur les murs supérieurs. Cela améliore non seulement la visibilité et l’environnement de travail intérieur, mais contribue également à l’efficacité énergétique en réduisant le besoin d’éclairage artificiel pendant la journée.À l’extérieur, l’entrepôt a une grande superficie de près de 800 mètres carrés. Cet espace est extrêmement polyvalent et peut être utilisé à diverses fins, comme un parking pour les employés et les visiteurs, une zone de chargement et de déchargement, ou encore une exposition extérieure pour présenter de gros produits ou des machines. La flexibilité de cet espace extérieur ajoute une valeur significative au navire et s’adapte aux différents besoins opérationnels.En résumé, cet entrepôt industriel ouvert de 953 mètres carrés, avec ses deux portes d’accès pour les camions, un coffre, un éclairage naturel et un grand espace extérieur de 800 mètres carrés, est une excellente solution pour les entreprises qui ont besoin d’un grand espace bien éclairé et polyvalent pour leurs opérations industrielles ou d’entrepôt. Son emplacement dans la zone centrale de Guía de Isora, au sud de Tenerife, offre une valeur ajoutée en raison de l’accessibilité et du dynamisme économique de la région.
Tento otevřený průmyslový sklad se nachází v centrální oblasti Guía de Isora na jihu ostrova Tenerife a nabízí velkou plochu 953 metrů čtverečních bez vnitřního členění, ideální pro různé průmyslové nebo skladové činnosti. Sklad má dvoje velké vstupní dveře, které usnadňují přístup nákladním automobilům a dalším těžkým vozidlům. Jedny z těchto dveří se otevírají přímo do ulice a umožňují snadný vstup a výstup zboží. Druhé dveře jsou spojeny se soukromým prostorem chráněným bránou pro větší bezpečnost a kontrolu přístupu.Návrh skladu zahrnuje oblast tronja, což je mezipatro nebo vyvýšená plošina, která poskytuje další prostor pro skladování nebo interní kanceláře, v závislosti na potřebách uživatele.Pokud jde o osvětlení, hala těží z velkého množství přirozeného světla, a to díky průsvitným panelům umístěným na stropě nebo na horních stěnách. To nejen zlepšuje viditelnost a vnitřní pracovní prostředí, ale také přispívá k energetické účinnosti tím, že snižuje potřebu umělého osvětlení během dne.Venku má sklad velkou plochu téměř 800 metrů čtverečních. Tento prostor je mimořádně univerzální a lze jej využít k různým účelům, jako je parkoviště pro zaměstnance a návštěvníky, nakládací a vykládací plocha nebo dokonce venkovní výstava pro předvedení velkých výrobků nebo strojů. Flexibilita tohoto venkovního prostoru významně zvyšuje hodnotu plavidla a přizpůsobuje se různým provozním potřebám.Stručně řečeno, tento otevřený průmyslový sklad o rozloze 953 metrů čtverečních se dvěma přístupovými dveřmi pro nákladní automobily, zavazadlovým prostorem, přirozeným osvětlením a velkou venkovní plochou 800 metrů čtverečních je vynikajícím řešením pro společnosti, které potřebují velký, dobře osvětlený a všestranný prostor pro svůj průmyslový nebo skladový provoz. Jeho poloha v centrální oblasti Guía de Isora na jihu Tenerife nabízí přidanou hodnotu díky dostupnosti a hospodářské dynamice regionu.
Tento otvorený priemyselný sklad sa nachádza v centrálnej oblasti Guía de Isora, na juhu ostrova Tenerife, a ponúka veľkú plochu 953 metrov štvorcových bez vnútorného rozdelenia, čo je ideálne pre rôzne priemyselné alebo skladové činnosti. Sklad má dve veľké vchodové dvere, ktoré uľahčujú prístup nákladným vozidlám a iným ťažkým vozidlám. Jedny z týchto dverí sa otvárajú priamo do ulice, čo umožňuje ľahký vstup a výstup tovaru. Druhé dvere sú prepojené so súkromným priestorom chráneným bránou pre väčšiu bezpečnosť a kontrolu prístupu.Dizajn skladu zahŕňa oblasť tronja, ktorá je medziposchodím alebo vyvýšenou plošinou, ktorá poskytuje ďalšiu plochu pre skladovanie alebo interné kancelárie, v závislosti od potrieb používateľa.Pokiaľ ide o osvetlenie, hala ťaží z množstva prirodzeného svetla vďaka priesvitným panelom umiestneným na strope alebo na horných stenách. To nielen zlepšuje viditeľnosť a vnútorné pracovné prostredie, ale prispieva aj k energetickej účinnosti znížením potreby umelého osvetlenia počas dňa.Vonku má sklad veľkú plochu takmer 800 metrov štvorcových. Tento priestor je mimoriadne všestranný a dá sa využiť na rôzne účely, ako je parkovisko pre zamestnancov a návštevníkov, nakladacia a vykladacia plocha alebo dokonca vonkajšia výstava na prezentáciu veľkých výrobkov alebo strojov. Flexibilita tohto vonkajšieho priestoru pridáva plavidlu významnú hodnotu a prispôsobuje sa rôznym prevádzkovým potrebám.Stručne povedané, tento otvorený priemyselný sklad s rozlohou 953 metrov štvorcových s dvoma prístupovými dverami pre nákladné vozidlá, kufrom, prirodzeným osvetlením a veľkou vonkajšou plochou 800 metrov štvorcových je vynikajúcim riešením pre spoločnosti, ktoré potrebujú veľký, dobre osvetlený a všestranný priestor pre svoje priemyselné alebo skladové prevádzky. Jeho poloha v centrálnej oblasti Guía de Isora, na juhu Tenerife, ponúka pridanú hodnotu vďaka dostupnosti a ekonomickej dynamike regiónu.
Questo capannone industriale aperto si trova nella zona centrale di Guía de Isora, nel sud dell'isola di Tenerife, e offre un'ampia superficie di 953 metri quadrati senza divisioni interne, ideale per varie attività industriali o di magazzino. Il magazzino è dotato di due grandi porte d'ingresso che facilitano l'accesso per camion e altri mezzi pesanti. Una di queste porte si apre direttamente sulla strada, consentendo un facile ingresso e uscita delle merci. L'altra porta è collegata a un'area privata protetta da un cancello per una maggiore sicurezza e controllo degli accessi.La progettazione del magazzino prevede un'area tronja, ovvero un soppalco o una piattaforma rialzata che fornisce un'area aggiuntiva per lo stoccaggio o gli uffici interni, a seconda delle esigenze dell'utente.Per quanto riguarda l'illuminazione, la hall beneficia di molta luce naturale, grazie ai pannelli traslucidi posizionati sul soffitto o sulle pareti superiori. Questo non solo migliora la visibilità e l'ambiente di lavoro interno, ma contribuisce anche all'efficienza energetica riducendo la necessità di illuminazione artificiale durante il giorno.All'esterno, il magazzino ha una vasta superficie di quasi 800 mq. Questo spazio è estremamente versatile e può essere utilizzato per vari scopi, come un parcheggio per dipendenti e visitatori, un'area di carico e scarico, o anche un'esposizione all'aperto per esporre prodotti o macchinari di grandi dimensioni. La flessibilità di questo spazio esterno aggiunge un valore significativo all'imbarcazione e si adatta alle varie esigenze operative.In sintesi, questo capannone industriale aperto di 953 mq, con le sue due porte di accesso per i camion, una zona bagagliaio, l'illuminazione naturale e un'ampia area esterna di 800 mq, è un'ottima soluzione per le aziende che necessitano di uno spazio ampio, ben illuminato e versatile per le loro operazioni industriali o di magazzino. La sua posizione nella zona centrale di Guía de Isora, nel sud di Tenerife, offre un valore aggiunto grazie all'accessibilità e al dinamismo economico della regione.
Este armazém industrial aberto está localizado na área central de Guía de Isora, no sul da ilha de Tenerife, e oferece uma grande área de 953 metros quadrados sem divisões internas, ideal para diversas atividades industriais ou de armazém. O armazém possui duas grandes portas de entrada que facilitam o acesso de caminhões e outros veículos pesados. Uma dessas portas se abre diretamente para a rua, permitindo fácil entrada e saída de mercadorias. A outra porta está conectada a uma área privada protegida por um portão para maior segurança e controle de acesso.O projeto do armazém inclui uma área tronja, que é um mezanino ou uma plataforma elevada que fornece uma área adicional para armazenamento ou escritórios internos, dependendo das necessidades do usuário.Em termos de iluminação, o hall beneficia de muita luz natural, graças aos painéis translúcidos colocados no teto ou nas paredes superiores. Isso não apenas melhora a visibilidade e o ambiente de trabalho interno, mas também contribui para a eficiência energética, reduzindo a necessidade de iluminação artificial durante o dia.No exterior, o armazém tem uma grande área de quase 800 metros quadrados. Este espaço é extremamente versátil e pode ser utilizado para diversos fins, como estacionamento para funcionários e visitantes, área de carga e descarga ou até mesmo uma exposição ao ar livre para mostrar produtos ou máquinas de grande porte. A flexibilidade deste espaço ao ar livre agrega valor significativo à embarcação e se adapta a várias necessidades operacionais.Em resumo, este armazém industrial aberto de 953 metros quadrados, com suas duas portas de acesso para caminhões, uma área de porta-malas, iluminação natural e uma grande área externa de 800 metros quadrados, é uma excelente solução para empresas que precisam de um espaço amplo, bem iluminado e versátil para suas operações industriais ou de armazém. A sua localização na zona central de Guía de Isora, no sul de Tenerife, oferece uma mais-valia devido à acessibilidade e dinamismo económico da região.
Този открит промишлен склад се намира в централната част на Гия де Исора, в южната част на остров Тенерифе, и предлага голяма площ от 953 квадратни метра без вътрешни разделения, идеален за различни промишлени или складови дейности. Складът разполага с две големи входни врати, които улесняват достъпа на камиони и други тежкотоварни превозни средства. Една от тези врати се отваря директно на улицата, позволявайки лесно влизане и излизане на стоки. Другата врата е свързана с частна зона, защитена с порта за допълнителна сигурност и контрол на достъпа.Дизайнът на склада включва зона троня, която представлява мецанин или повдигната платформа, която осигурява допълнителна площ за съхранение или вътрешни офиси, в зависимост от нуждите на потребителя.По отношение на осветлението залата се възползва от много естествена светлина, благодарение на полупрозрачните панели, поставени на тавана или на горните стени. Това не само подобрява видимостта и вътрешната работна среда, но също така допринася за енергийната ефективност, като намалява необходимостта от изкуствено осветление през деня.Отвън складът е с голяма площ от почти 800 квадратни метра. Това пространство е изключително гъвкаво и може да се използва за различни цели, като паркинг за служители и посетители, зона за товарене и разтоварване или дори изложение на открито за представяне на големи продукти или машини. Гъвкавостта на това външно пространство добавя значителна стойност към плавателния съд и се адаптира към различни експлоатационни нужди.В обобщение, този открит промишлен склад от 953 квадратни метра, със своите две врати за достъп за камиони, багажник, естествено осветление и голяма външна площ от 800 квадратни метра, е отлично решение за компании, които се нуждаят от голямо, добре осветено и универсално пространство за своите промишлени или складови операции. Местоположението му в централната част на Гия де Исора, в южната част на Тенерифе, предлага добавена стойност поради достъпността и икономическата динамика на региона.
Ten otwarty magazyn przemysłowy znajduje się w centralnej części Guía de Isora, na południu wyspy Teneryfa i oferuje dużą powierzchnię 953 metrów kwadratowych bez wewnętrznych podziałów, idealną do różnych działań przemysłowych lub magazynowych. Magazyn posiada dwoje dużych drzwi wejściowych, które ułatwiają dostęp dla samochodów ciężarowych i innych ciężkich pojazdów. Jedne z tych drzwi otwierają się bezpośrednio na ulicę, umożliwiając łatwe wchodzenie i wychodzenie towarów. Drugie drzwi są połączone z prywatną strefą chronioną przez bramę dla dodatkowego bezpieczeństwa i kontroli dostępu.W projekcie magazynu uwzględniono strefę tronja, która jest antresolą lub podniesioną platformą, która zapewnia dodatkową powierzchnię do przechowywania lub wewnętrznych biur, w zależności od potrzeb użytkownika.Jeśli chodzi o oświetlenie, przedpokój korzysta z dużej ilości naturalnego światła, dzięki półprzezroczystym panelom umieszczonym na suficie lub na górnych ścianach. Poprawia to nie tylko widoczność i środowisko pracy w pomieszczeniach, ale także przyczynia się do efektywności energetycznej poprzez zmniejszenie zapotrzebowania na sztuczne oświetlenie w ciągu dnia.Na zewnątrz magazyn ma dużą powierzchnię prawie 800 metrów kwadratowych. Przestrzeń ta jest niezwykle uniwersalna i może być wykorzystywana do różnych celów, takich jak parking dla pracowników i gości, strefa załadunku i rozładunku, a nawet wystawa plenerowa do prezentacji dużych produktów lub maszyn. Elastyczność tej przestrzeni zewnętrznej stanowi znaczną wartość dodaną dla statku i dostosowuje się do różnych potrzeb operacyjnych.Podsumowując, ten otwarty magazyn przemysłowy o powierzchni 953 metrów kwadratowych, z dwojgiem drzwi wejściowych dla ciężarówek, częścią bagażnika, naturalnym oświetleniem i dużą powierzchnią zewnętrzną o powierzchni 800 metrów kwadratowych, jest doskonałym rozwiązaniem dla firm, które potrzebują dużej, dobrze oświetlonej i wszechstronnej przestrzeni do swojej działalności przemysłowej lub magazynowej. Jego położenie w centralnej części Guía de Isora, na południu Teneryfy, stanowi wartość dodaną ze względu na dostępność i dynamikę gospodarczą regionu.
Źródło:
EDEN-T99133473
Kraj:
ES
Miasto:
Guia De Isora
Kod pocztowy:
38680
Kategoria:
Komercyjne
Typ ogłoszenia:
Na sprzedaż
Typ nieruchomości:
Magazyny & powierzchnie przemysłowe
Wielkość działki :
1 709 m²
CENA NIERUCHOMOŚCI OD M² MIASTA SĄSIEDZI
| Miasto |
Średnia cena m2 dom |
Średnia cena apartament |
|---|---|---|
| Adeje | 20 504 PLN | 18 592 PLN |
| Arona | 13 117 PLN | 14 131 PLN |
| San Miguel de Abona | 11 611 PLN | 12 550 PLN |
| Tacoronte | 7 785 PLN | - |
| Santa Cruz de Tenerife | 9 633 PLN | 13 228 PLN |
| Mogán | - | 17 919 PLN |
| Las Palmas | 8 480 PLN | 10 910 PLN |
| Telde | - | 8 399 PLN |
