15 322 461 PLN
16 117 228 PLN
15 532 248 PLN
18 517 667 PLN
19 566 598 PLN
18 146 506 PLN
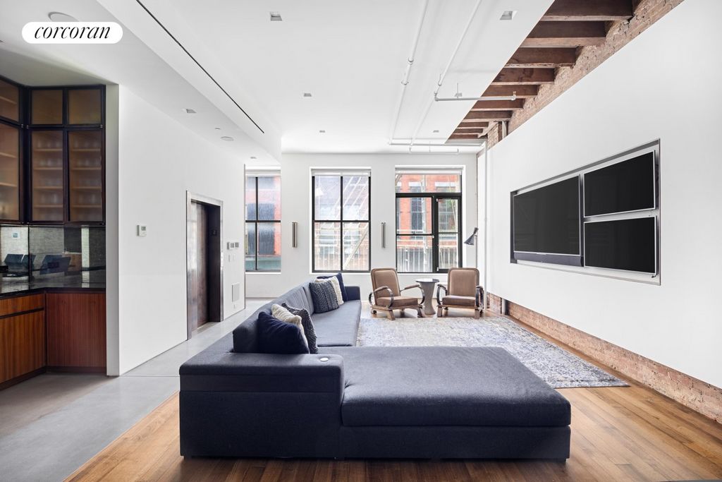
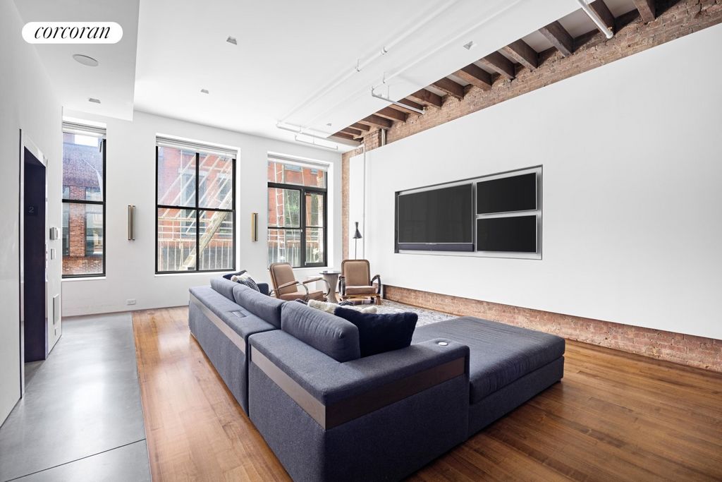
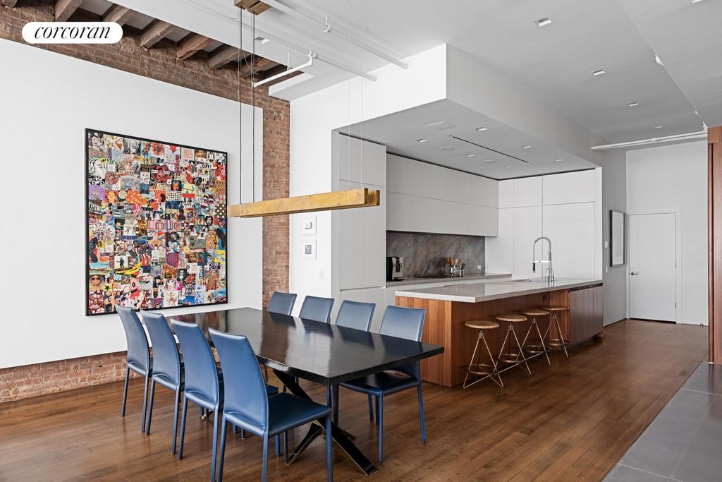
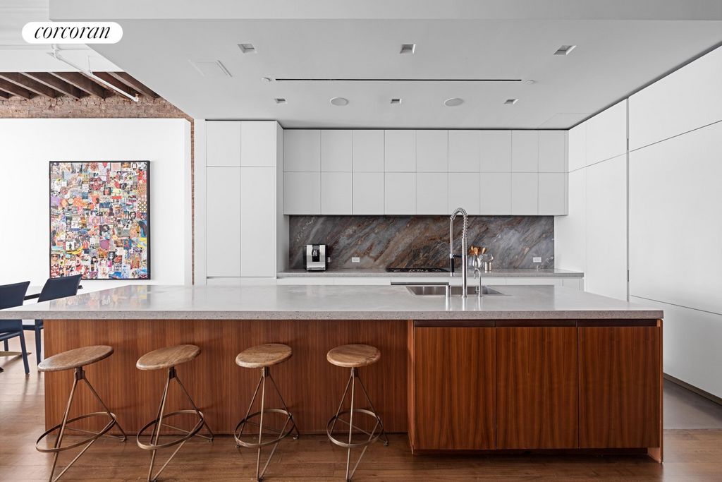
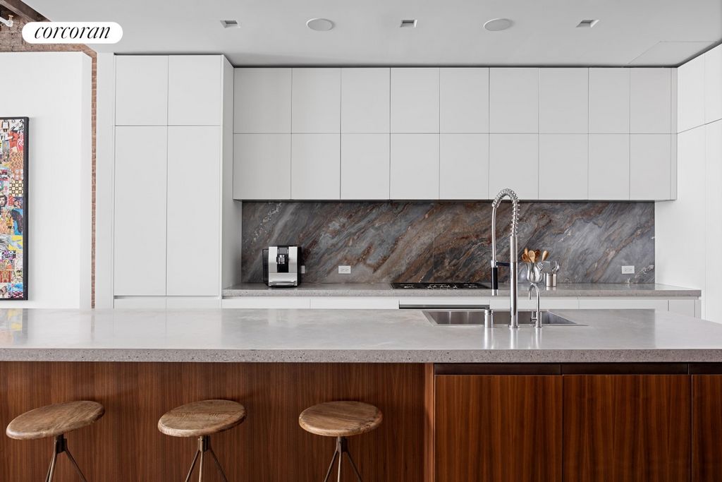
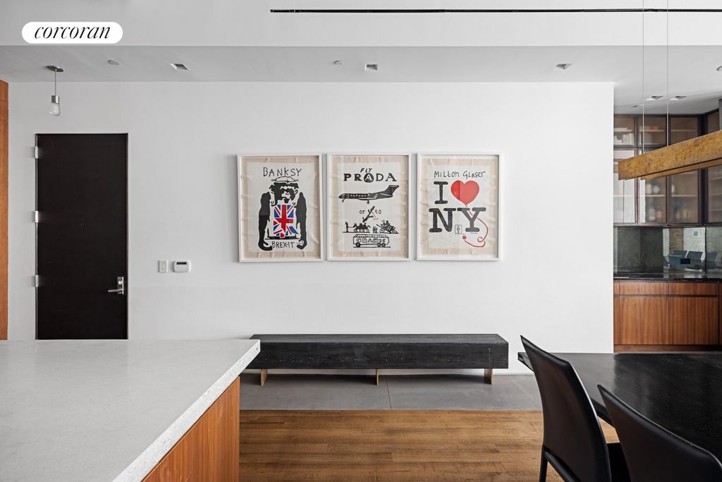
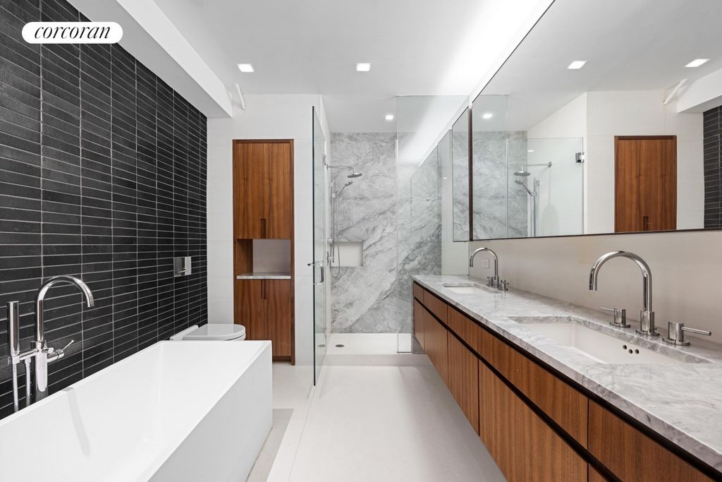
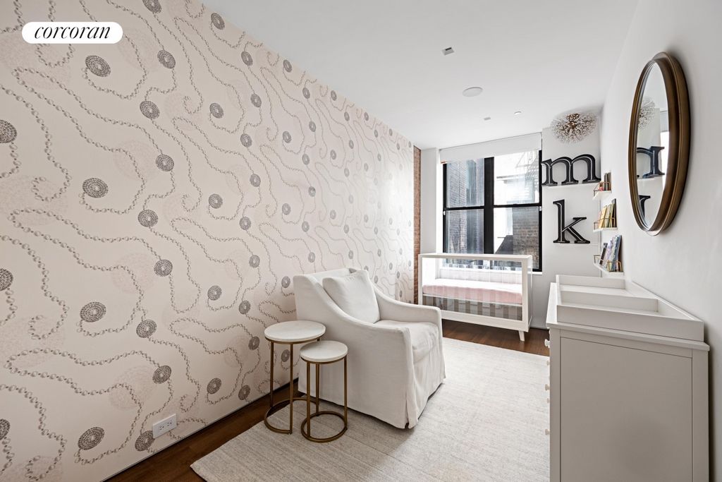
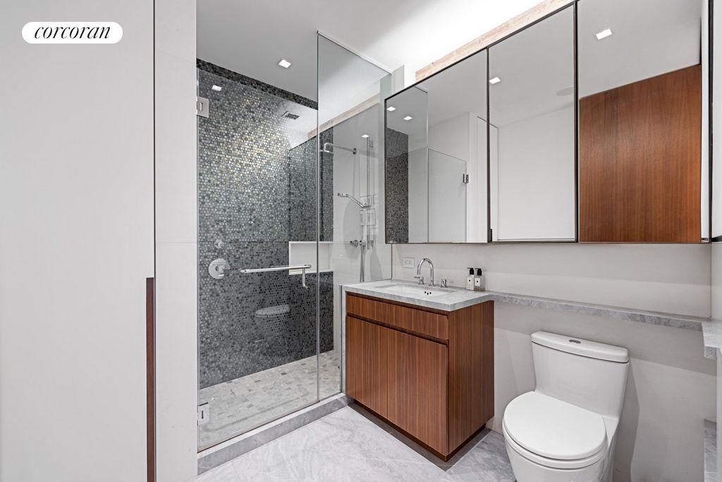
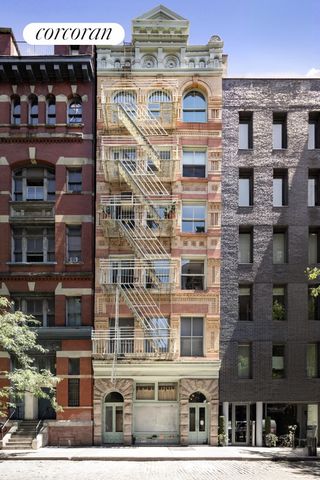
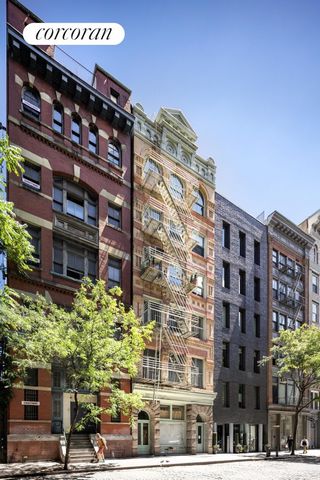
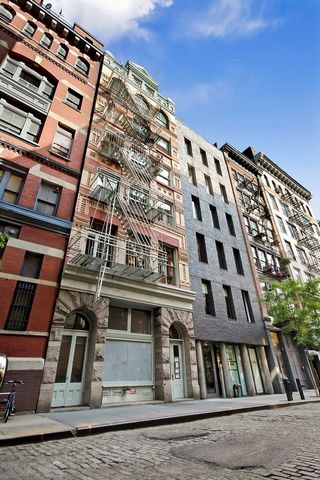
Residence 2 at 53 Crosby is an impeccably renovated loft that offers every modern convenience you'd expect, while still showcasing unique prewar details. This approximately 2,275 square foot two-bedroom, two-bathroom residence, is replete with upgrades throughout and timeless bespoke design. An unmatched attention to detail, low monthly costs and incredible location makes this truly a rarely available offering.
A private, keyed elevator opens directly into the bright great room, with sun flooding in from three 8.5 ft tall windows overlooking Crosby Street. This expansive, open-concept room features 11.5 ft ceilings, with a custom built-in entertainment wall, exposed original beam work and original brick details. Perfectly positioned between the living and dining spaces, a custom outfitted bar with a built-in refrigerator make elevated entertaining a breeze.
The open kitchen is both a design and functional masterpiece. A massive concrete island provides ample prep space, as well as bar seating for guests. Sleek custom cabinetry flanks the entire kitchen, offering phenomenal storage space, with top-of-the-line Miele integrated appliances completing the kitchen.
Opposite the living space, the cavernous primary suite allows for a king-sized bed, as well as a home-office setup, reading nook or additional furniture. Custom walk-thru closets lead to the five-piece primary bath, which is clad in custom tile. A guest bedroom, guest bathroom, laundry room and a flexible den area complete this turnkey home. Other notable features include hardwood floors, Sonos surround sound & Lutron lighting & blinds.
Between Broome and Spring off the cobblestones of Crosby Street sits 53 Crosby, a discreet 6-story historic loft building c. 1900. This pet-friendly building has just one loft per floor, each accessed directly via a keyed elevator. The building allows subletting, has no underlying mortgage and benefits from extremely low monthly maintenance. Zobacz więcej Zobacz mniej Turnkey Loft in the Heart of Soho
Residence 2 at 53 Crosby is an impeccably renovated loft that offers every modern convenience you'd expect, while still showcasing unique prewar details. This approximately 2,275 square foot two-bedroom, two-bathroom residence, is replete with upgrades throughout and timeless bespoke design. An unmatched attention to detail, low monthly costs and incredible location makes this truly a rarely available offering.
A private, keyed elevator opens directly into the bright great room, with sun flooding in from three 8.5 ft tall windows overlooking Crosby Street. This expansive, open-concept room features 11.5 ft ceilings, with a custom built-in entertainment wall, exposed original beam work and original brick details. Perfectly positioned between the living and dining spaces, a custom outfitted bar with a built-in refrigerator make elevated entertaining a breeze.
The open kitchen is both a design and functional masterpiece. A massive concrete island provides ample prep space, as well as bar seating for guests. Sleek custom cabinetry flanks the entire kitchen, offering phenomenal storage space, with top-of-the-line Miele integrated appliances completing the kitchen.
Opposite the living space, the cavernous primary suite allows for a king-sized bed, as well as a home-office setup, reading nook or additional furniture. Custom walk-thru closets lead to the five-piece primary bath, which is clad in custom tile. A guest bedroom, guest bathroom, laundry room and a flexible den area complete this turnkey home. Other notable features include hardwood floors, Sonos surround sound & Lutron lighting & blinds.
Between Broome and Spring off the cobblestones of Crosby Street sits 53 Crosby, a discreet 6-story historic loft building c. 1900. This pet-friendly building has just one loft per floor, each accessed directly via a keyed elevator. The building allows subletting, has no underlying mortgage and benefits from extremely low monthly maintenance.