1 234 166 PLN
POBIERANIE ZDJĘĆ...
Dom & dom jednorodzinny for sale in Rio Maior
1 182 563 PLN
Dom & dom jednorodzinny (Na sprzedaż)
Źródło:
EDEN-T99040056
/ 99040056
Źródło:
EDEN-T99040056
Kraj:
PT
Miasto:
Rio Maior
Kategoria:
Mieszkaniowe
Typ ogłoszenia:
Na sprzedaż
Typ nieruchomości:
Dom & dom jednorodzinny
Wielkość nieruchomości:
140 m²
Wielkość działki :
420 m²
Pokoje:
5
Sypialnie:
4
Łazienki:
3
OGŁOSZENIA PODOBNYCH NIERUCHOMOŚCI
CENA NIERUCHOMOŚCI OD M² MIASTA SĄSIEDZI
| Miasto |
Średnia cena m2 dom |
Średnia cena apartament |
|---|---|---|
| Rio Maior | 6 580 PLN | - |
| Cadaval | 5 401 PLN | - |
| Nossa Senhora do Pópulo | - | 6 987 PLN |
| Bombarral | 6 709 PLN | 7 942 PLN |
| Óbidos | 11 653 PLN | 15 047 PLN |
| Santarém | 5 217 PLN | - |
| Nadadouro | 10 156 PLN | - |
| Alcobaça | 6 210 PLN | - |
| Foz do Arelho | 11 172 PLN | - |
| Alcobaça | 7 129 PLN | 12 045 PLN |
| Nazaré | - | 11 468 PLN |
| Alenquer | 8 155 PLN | 8 622 PLN |
| Dystrykt Leiria | 7 832 PLN | 10 416 PLN |
| Lourinhã | 11 624 PLN | 13 980 PLN |
| Salvaterra de Magos | 6 701 PLN | - |
| Torres Vedras | 8 654 PLN | 10 536 PLN |
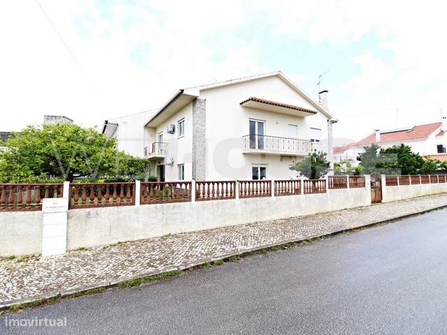
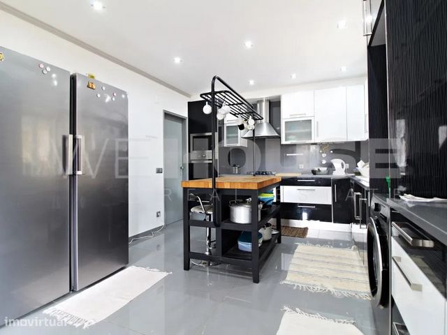
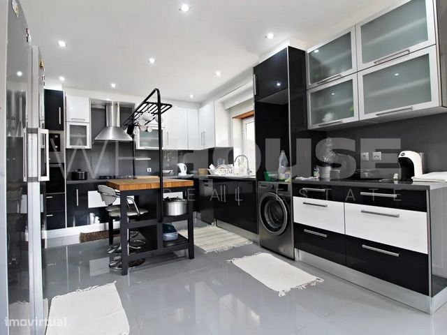

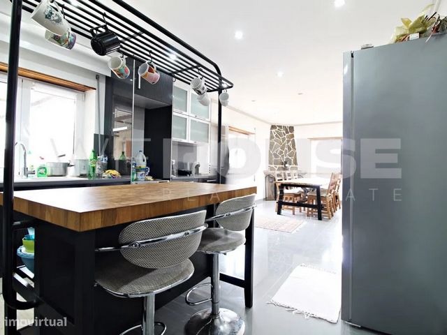
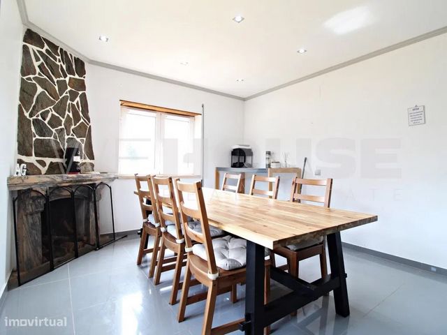
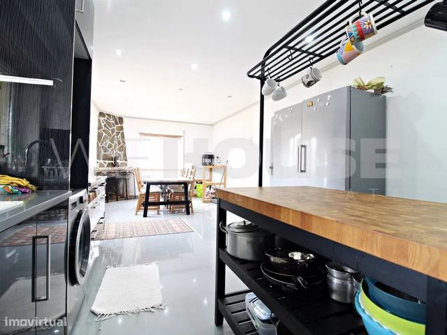
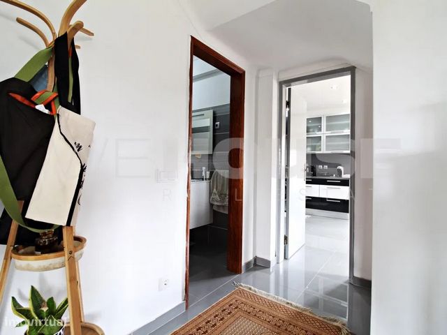
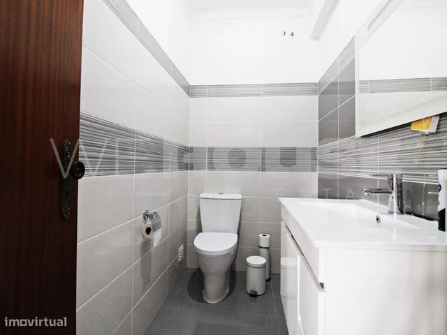
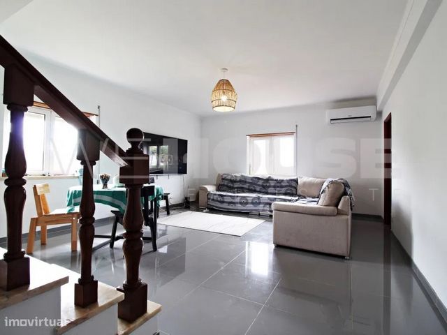
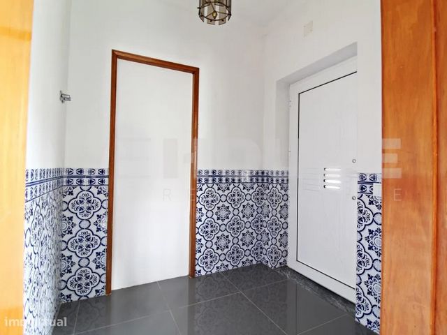
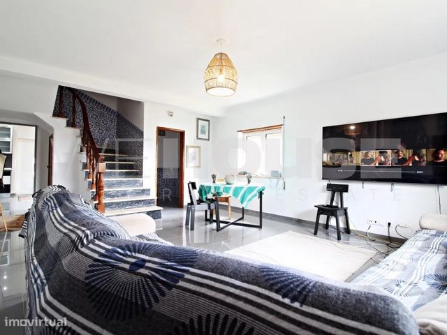
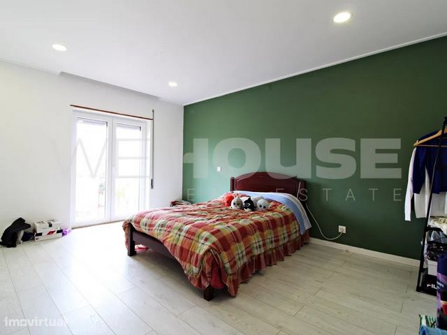
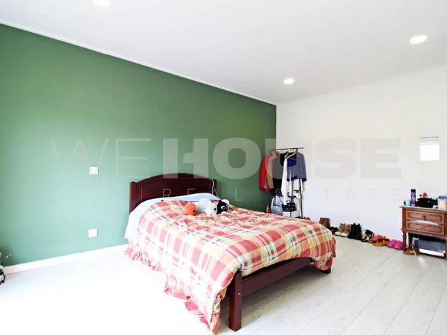
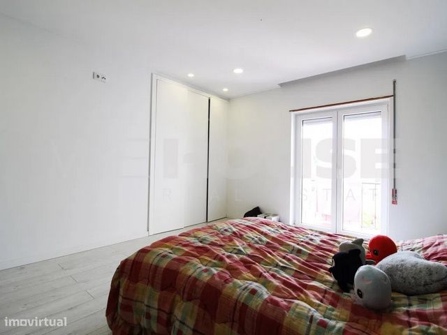
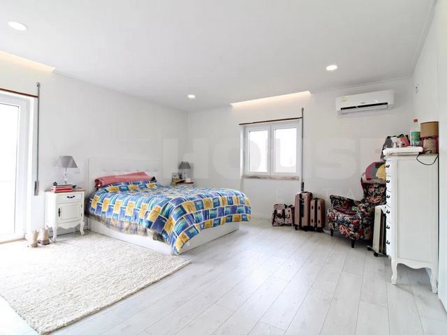
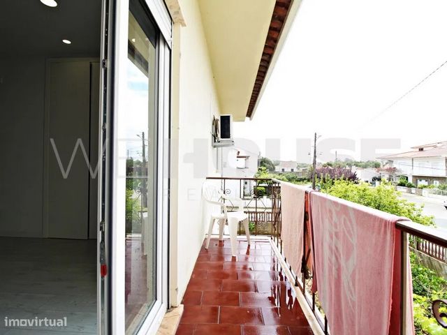
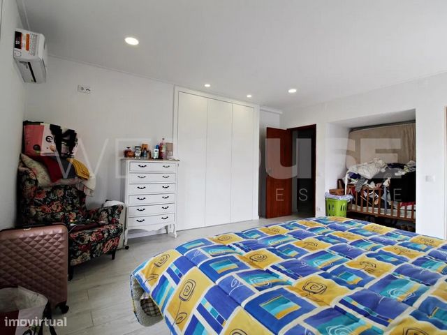

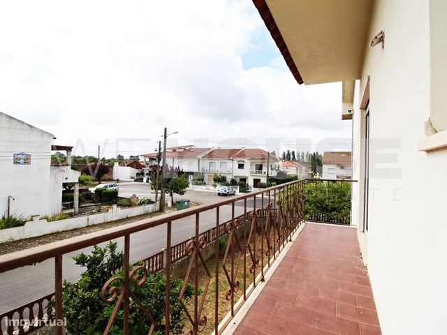
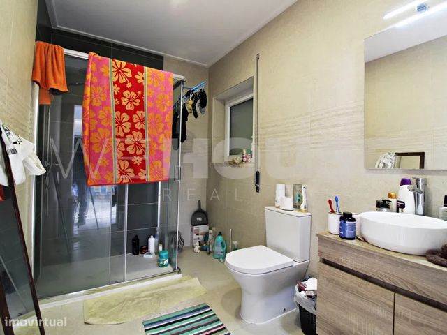
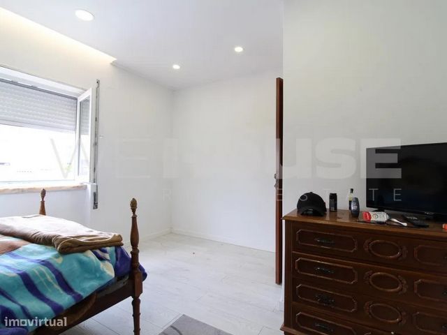

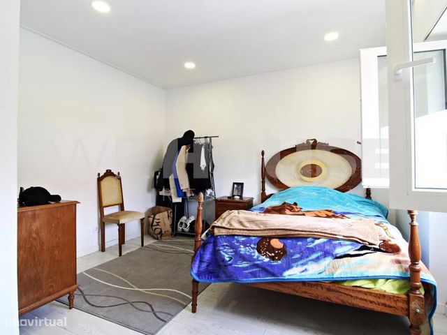
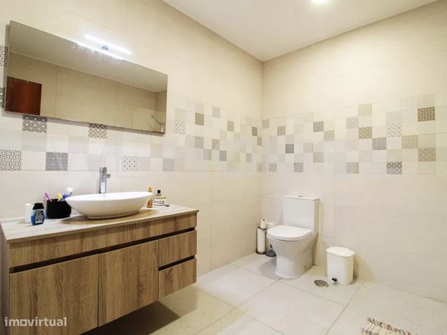

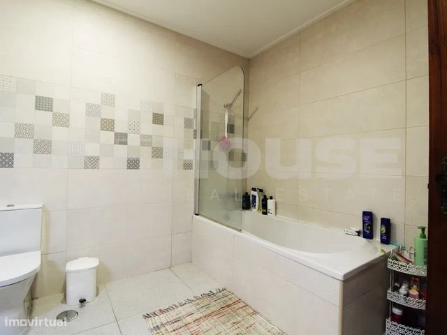
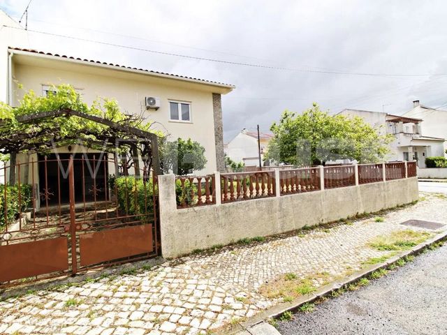
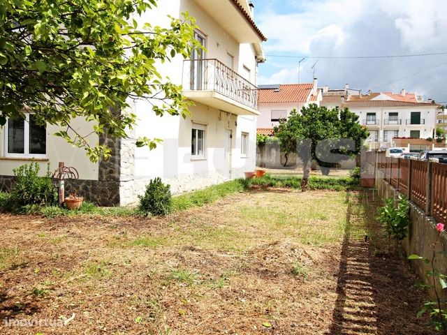


Exterior
- Façade: The villa has a modern façade, with clean lines and quality materials such as stone, glass and wood. The design is contemporary, but integrated with the local landscape.
- Garden: A large garden, there is enough space for a leisure garden or even a small vegetable garden.
- Garage: The house has a spacious garage, with capacity for at least two cars, and additional storage space.
Ground Floor
- Living Room: A large living room with large windows that allow plenty of natural light.
- Kitchen: The kitchen is modern and equipped with built-in equipment. There is plenty of storage space.
- Bathroom: A bathroom on the ground floor, convenient for visitors and for daily use.
First Floor
- Master Bedroom: A spacious master bedroom with a private balcony, offering panoramic views. It includes an en suite bathroom, equipped with a shower tray.
- **Additional Bedrooms**: Three additional bedrooms on the first floor, each with enough space for a double bed, built-in closets, and large windows. These rooms share a full bathroom.
- **Bathroom**: A second bathroom on the first floor, modern and functional, serving the two additional bedrooms.
Additional Features
- **Air conditioning**: Central heating system and air conditioning for year-round comfort.
- **Finishes**: Quality finishes throughout the house, with attention to detail and the use of durable and aesthetically pleasing materials.
Don't miss the opportunity to visit this property!
Handling the entire bank credit process, without any bureaucracy.
Energy Rating: D Zobacz więcej Zobacz mniej Diese Villa mit 4 Schlafzimmern und 3 Bädern, die auf einem Grundstück von 420 m2 in Rio Maior gebaut wurde, ist eine geräumige und komfortable Residenz, ideal für eine große Familie oder für diejenigen, die eine geräumige und funktionale Umgebung schätzen. Hier ist eine detaillierte Beschreibung, wie eine solche Unterkunft aussehen könnte:
Äußeres
- Fassade: Die Villa hat eine moderne Fassade mit klaren Linien und hochwertigen Materialien wie Stein, Glas und Holz. Das Design ist zeitgemäß, aber in die lokale Landschaft integriert.
- Garten: Ein großer Garten, es gibt genug Platz für einen Freizeitgarten oder sogar einen kleinen Gemüsegarten.
- Garage: Das Haus verfügt über eine geräumige Garage mit Platz für mindestens zwei Autos und zusätzlichen Stauraum.
Erdgeschoß
- Wohnzimmer: Ein großes Wohnzimmer mit großen Fenstern, die viel natürliches Licht hereinlassen.
- Küche: Die Küche ist modern und mit Einbaugeräten ausgestattet. Es gibt viel Stauraum.
- Badezimmer: Ein Badezimmer im Erdgeschoss, bequem für Besucher und für den täglichen Gebrauch.
Erster Stock
- Hauptschlafzimmer: Ein geräumiges Hauptschlafzimmer mit eigenem Balkon und Panoramablick Es verfügt über ein eigenes Bad mit einer Duschwanne.
- **Zusätzliche Schlafzimmer**: Drei weitere Schlafzimmer im ersten Stock, jedes mit ausreichend Platz für ein Doppelbett, Einbauschränken und großen Fenstern. Diese Zimmer teilen sich ein komplettes Badezimmer.
- **Badezimmer**: Ein zweites Badezimmer im ersten Stock, modern und funktional, dient den beiden zusätzlichen Schlafzimmern.
Zusätzliche Funktionen
- **Klimaanlage**: Zentralheizung und Klimaanlage für ganzjährigen Komfort.
- **Oberflächen**: Hochwertige Oberflächen im ganzen Haus, mit Liebe zum Detail und der Verwendung langlebiger und ästhetisch ansprechender Materialien.
Verpassen Sie nicht die Gelegenheit, diese Immobilie zu besuchen!
Abwicklung des gesamten Bankkreditprozesses, ganz ohne Bürokratie.
Energieeffizienzklasse: D Esta moradia com 4 quartos e 3 casas de banho, construída em um terreno de 420 m2 em Rio Maior, é uma residência espaçosa e confortável, ideal para uma família grande ou para quem aprecia um ambiente amplo e funcional. Aqui está uma descrição detalhada de como pode ser essa moradia:
Exterior
- Fachada: A moradia possui uma fachada moderna, com linhas limpas e materiais de qualidade como pedra, vidro e madeira. O design é contemporâneo, mas integrado com a paisagem local.
- Jardim: Um jardim amplo, há espaço suficiente para um jardim de lazer ou até uma pequena horta.
- Garagem: A casa possui uma garagem espaçosa, com capacidade para pelo menos dois carros, e espaço adicional para arrumação.
Piso Térreo
- Sala de Estar: Uma ampla sala de estar com janelas grandes que permitem muita luz natural.
- Cozinha: A cozinha é moderna e equipada com equipamentos de encastre. Há bastante espaço de armazenamento.
- Casa de Banho: Uma casa de banho no piso térreo, conveniente para os visitantes e para uso diário.
Primeiro Andar
- Quarto Principal: Um quarto principal espaçoso com varanda privada, oferecendo vistas panorâmicas. Inclui uma casa de banho em suite, equipada com base de duche.
- **Quartos Adicionais**: Três quartos adicionais no primeiro andar, cada um com espaço suficiente para uma cama de casal, armários embutidos e janelas grandes. Estes quartos partilham uma casa de banho completa.
- **Casa de Banho**: Uma segunda casa de banho no primeiro andar, moderna e funcional, servindo os dois quartos adicionais.
Características Adicionais
- **Climatização**: Sistema de aquecimento central e ar condicionado para conforto durante todo o ano.
- **Acabamentos**: Acabamentos de qualidade em toda a casa, com atenção aos detalhes e utilização de materiais duráveis e esteticamente agradáveis.
Não perca a oportunidade de visitar este imóvel!
Tratados de todo o processo de credito bancário, sem quaisquer burocracias.
Categoria Energética: D This 4 bedroom, 3 bathroom villa, built on a plot of 420 m2 in Rio Maior, is a spacious and comfortable residence, ideal for a large family or for those who appreciate a spacious and functional environment. Here is a detailed description of what such housing might look like:
Exterior
- Façade: The villa has a modern façade, with clean lines and quality materials such as stone, glass and wood. The design is contemporary, but integrated with the local landscape.
- Garden: A large garden, there is enough space for a leisure garden or even a small vegetable garden.
- Garage: The house has a spacious garage, with capacity for at least two cars, and additional storage space.
Ground Floor
- Living Room: A large living room with large windows that allow plenty of natural light.
- Kitchen: The kitchen is modern and equipped with built-in equipment. There is plenty of storage space.
- Bathroom: A bathroom on the ground floor, convenient for visitors and for daily use.
First Floor
- Master Bedroom: A spacious master bedroom with a private balcony, offering panoramic views. It includes an en suite bathroom, equipped with a shower tray.
- **Additional Bedrooms**: Three additional bedrooms on the first floor, each with enough space for a double bed, built-in closets, and large windows. These rooms share a full bathroom.
- **Bathroom**: A second bathroom on the first floor, modern and functional, serving the two additional bedrooms.
Additional Features
- **Air conditioning**: Central heating system and air conditioning for year-round comfort.
- **Finishes**: Quality finishes throughout the house, with attention to detail and the use of durable and aesthetically pleasing materials.
Don't miss the opportunity to visit this property!
Handling the entire bank credit process, without any bureaucracy.
Energy Rating: D