2 296 179 PLN
2 173 092 PLN

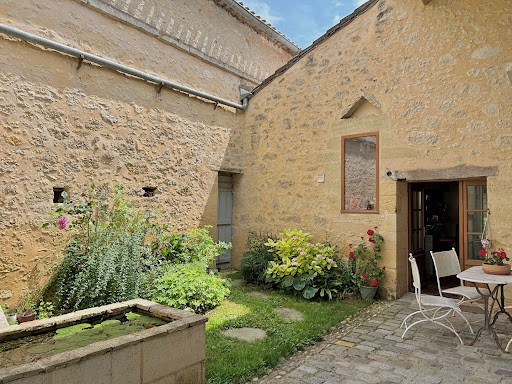
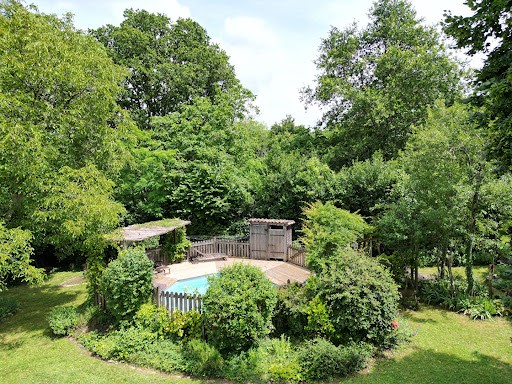

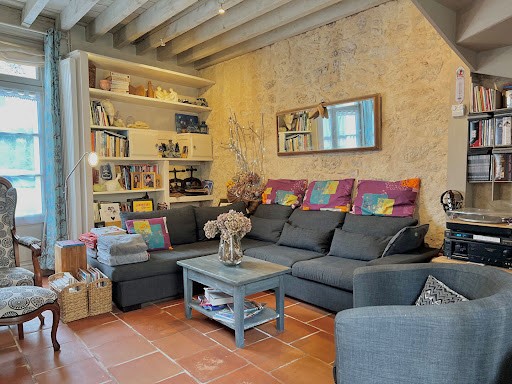


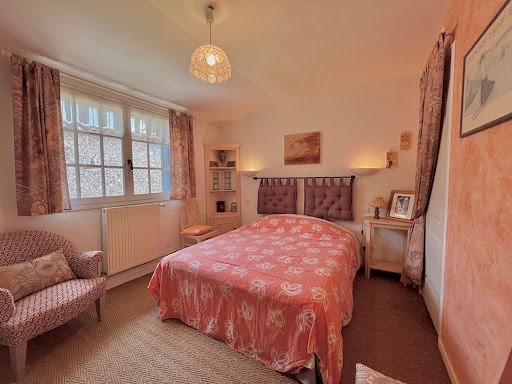
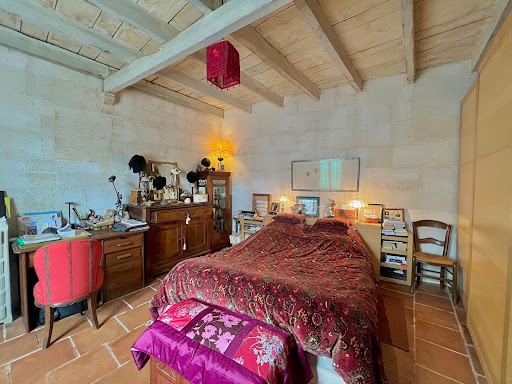

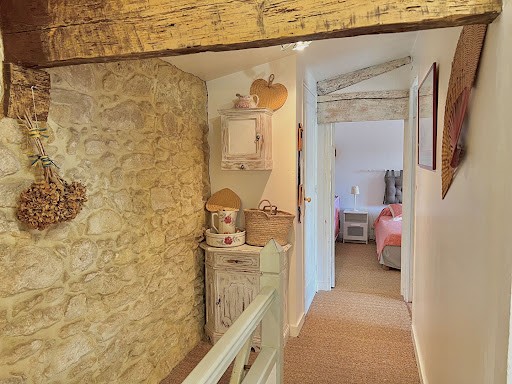

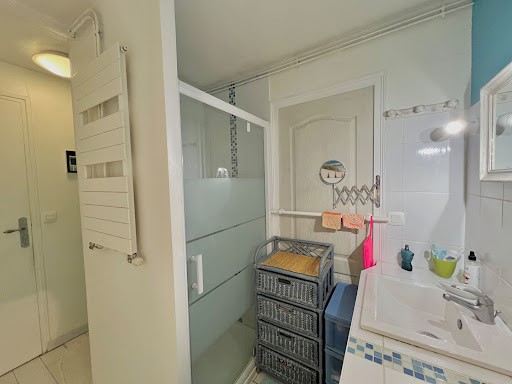

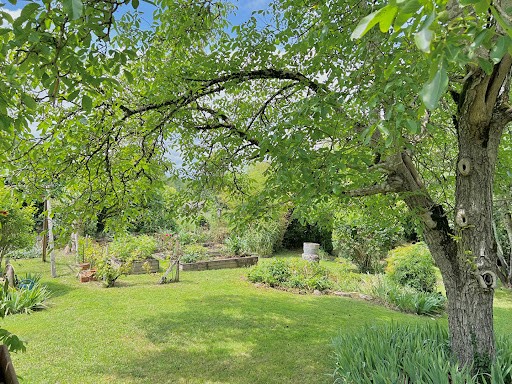

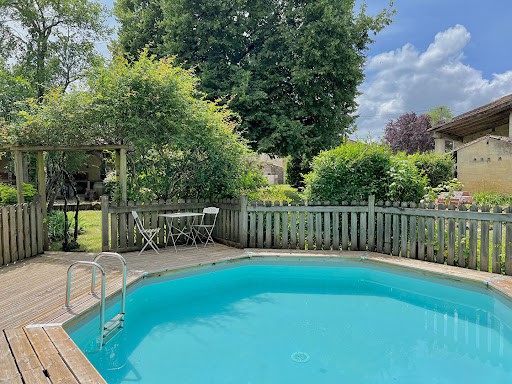
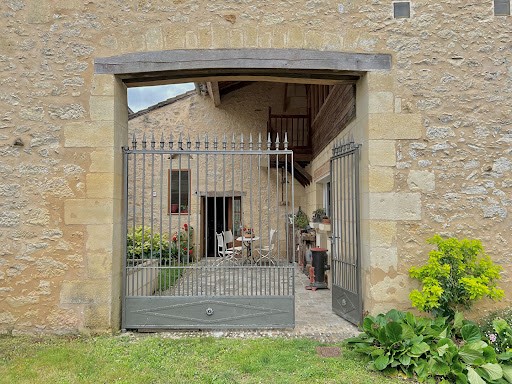
The main house, with a surface area of 150 m², features on the ground floor a living room with old-world charm and a large fireplace, a fully equipped kitchen, a pantry, a stone shower room, and a spacious bedroom. On the upper floor, there is a large area comprising a bedroom with a shower corner and two large offices that can be converted into bedrooms.
Access to this first house is through a charming courtyard. Attached is a 72 m² garage, offering space for renovation or storage.
The secondary house, independent with a surface area of 92 m², includes on the ground floor a living room, a kitchen, and a large 60 m² cellar to be developed. Upstairs, there are three bedrooms and a shower room with a toilet.
These two houses can remain separate and independent or be combined into one large house of over 400 m². This configuration and flexibility are ideal for a guesthouse project or a large family home.
The two houses share a magnificent wooded garden, complemented by a carport, a fully equipped summer kitchen, a workshop, and a swimming pool. (5.00 % fees incl. VAT at the buyer's expense.) Zobacz więcej Zobacz mniej EXCLUSIVITÉ - Venez découvrir ce bel ensemble immobilier composé de deux maisons indépendantes et d'un joli parc situé sur les hauteurs d'une jolie commune. Dans un hameau charmant vous découvrirez ces deux jolies maisons.
La maison principale d'une surface de 150 m2 se compose au rez-de-chaussée d'un salon au caractère ancien avec une grande cheminée, d'une cuisine parfaitement aménagée, d'un cellier, d'une salle d'eau en pierre et d'une grande chambre. A l'étage, vous retrouverez un vaste espace composé d'une chambre avec coin douche et deux grands bureaux pouvant se transformer en chambres.
L'accès à cette première maison se fait par une ravissante cour. Un garage de 72 m2 est attenant, vous offrant un espace à rénover ou un espace de rangement.
La maison secondaire de 92 m2 est indépendante et se compose au rez-de-chaussée d'un salon, d'une cuisine, d'un grand chai de plus de 60 m2 à aménager. A l'étage se trouve 3 chambres, une salle d'eau avec WC ainsi qu'un grand grenier à aménager.
Ces deux maisons peuvent rester séparées et indépendantes ou ne former qu'une grande et même maison de plus de 400 m2. Cette configuration et cette flexibilité sont idéales pour un projet de gîte ou pour une grande maison familiale.
Ces deux maisons partagent un magnifique jardin arboré agrémenté d'un carport, d'une cuisine d'été équipée, d'un atelier et d'une piscine.
Si vous avez un projet de gîte, de rapprochement familial ou que vous rêvez d'une grande maison familiale, contactez-nous ! (5.00 % honoraires TTC à la charge de l'acquéreur.) EXCLUSIVITY - This beautiful property consists of two independent houses and a lovely park located in the heights of the commune of Bellefond.
The main house, with a surface area of 150 m², features on the ground floor a living room with old-world charm and a large fireplace, a fully equipped kitchen, a pantry, a stone shower room, and a spacious bedroom. On the upper floor, there is a large area comprising a bedroom with a shower corner and two large offices that can be converted into bedrooms.
Access to this first house is through a charming courtyard. Attached is a 72 m² garage, offering space for renovation or storage.
The secondary house, independent with a surface area of 92 m², includes on the ground floor a living room, a kitchen, and a large 60 m² cellar to be developed. Upstairs, there are three bedrooms and a shower room with a toilet.
These two houses can remain separate and independent or be combined into one large house of over 400 m². This configuration and flexibility are ideal for a guesthouse project or a large family home.
The two houses share a magnificent wooded garden, complemented by a carport, a fully equipped summer kitchen, a workshop, and a swimming pool. (5.00 % fees incl. VAT at the buyer's expense.)