POBIERANIE ZDJĘĆ...
Dom & dom jednorodzinny for sale in Bishops Lydeard
4 341 730 PLN
Dom & dom jednorodzinny (Na sprzedaż)
5 bd
Źródło:
EDEN-T98883252
/ 98883252
Źródło:
EDEN-T98883252
Kraj:
GB
Miasto:
Somerset
Kod pocztowy:
TA4 3DQ
Kategoria:
Mieszkaniowe
Typ ogłoszenia:
Na sprzedaż
Typ nieruchomości:
Dom & dom jednorodzinny
Sypialnie:
5
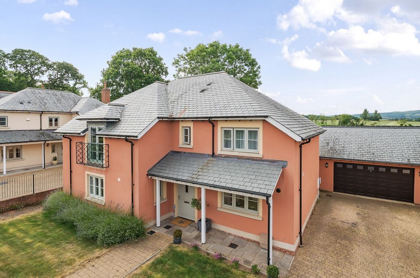
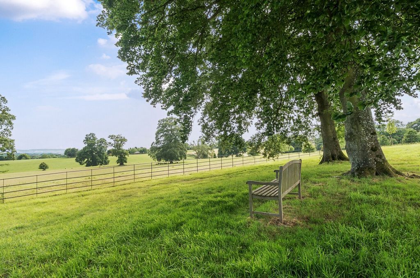
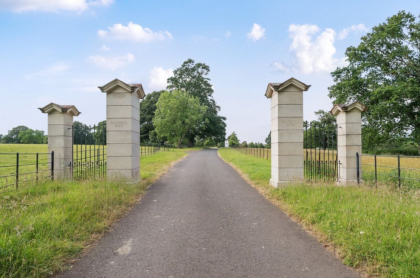
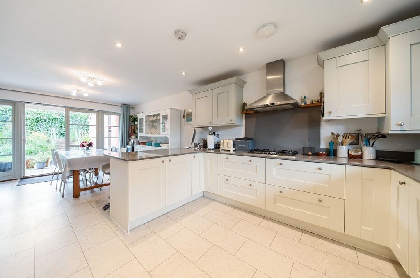
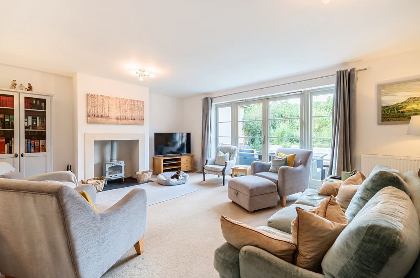
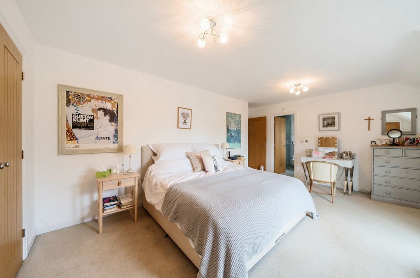
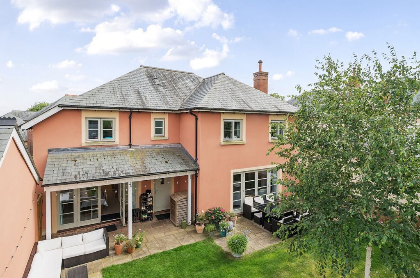
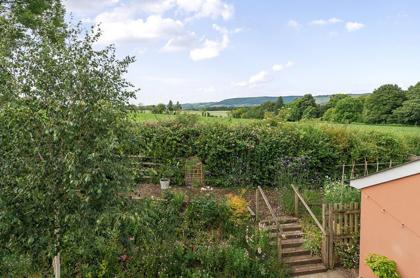
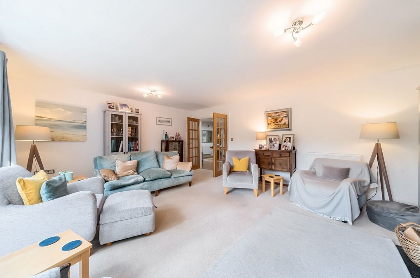
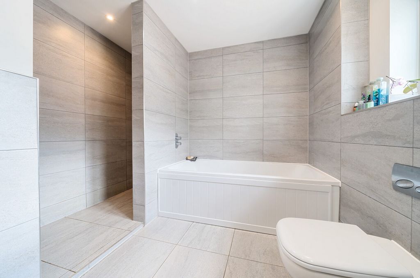
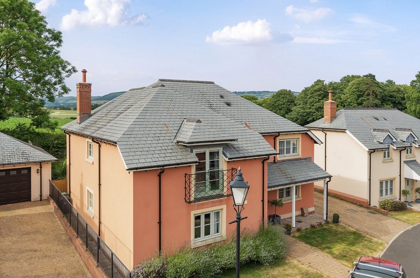
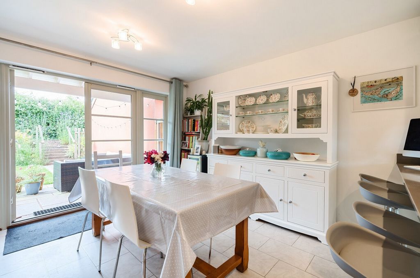
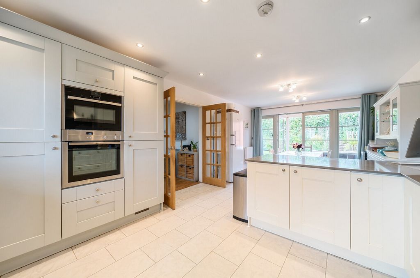
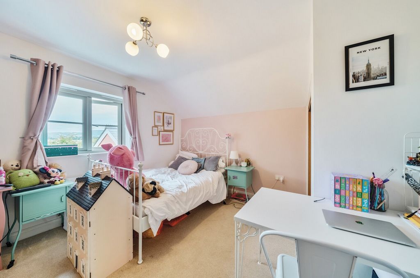
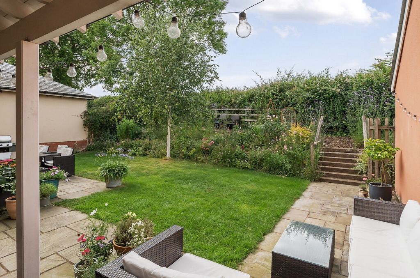
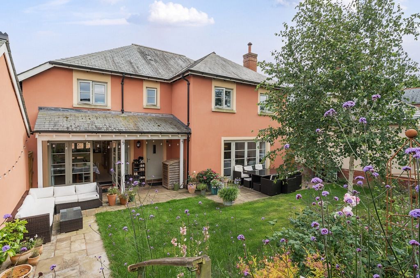
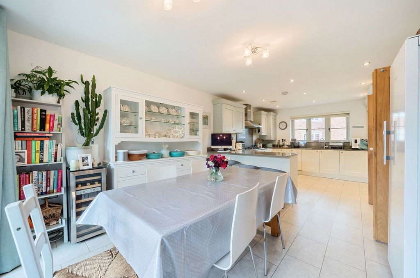
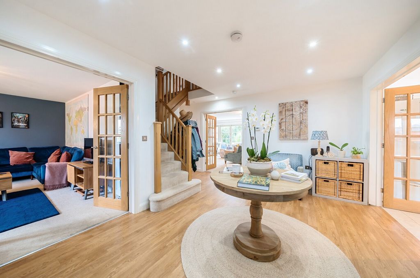
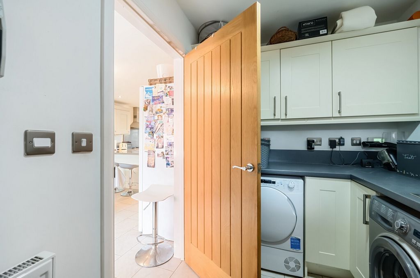
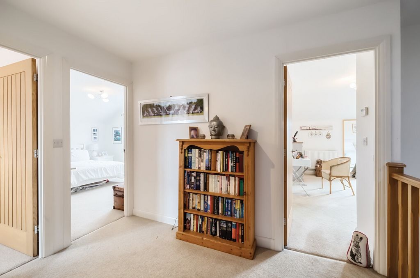
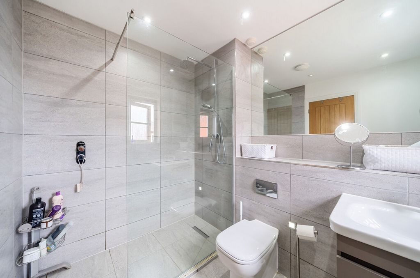
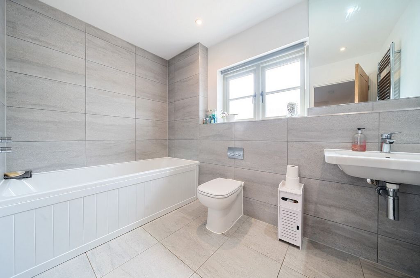

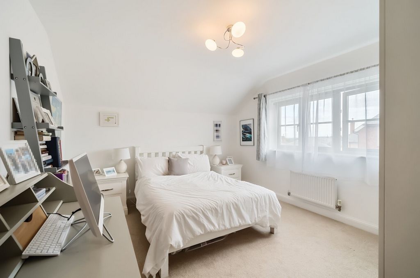
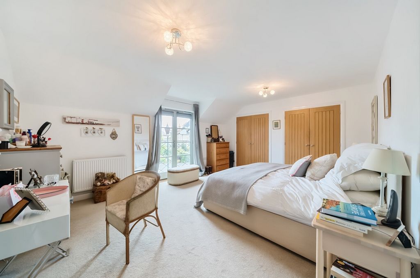
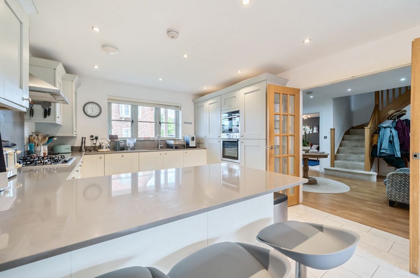
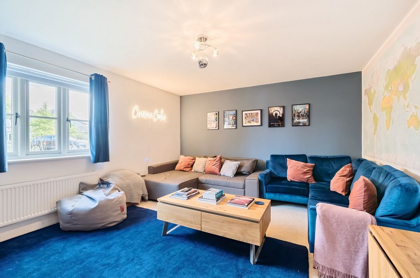

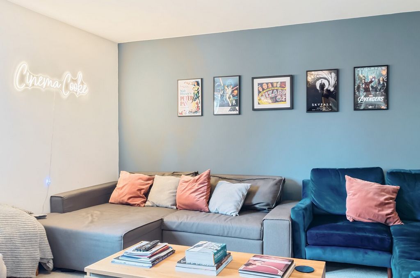
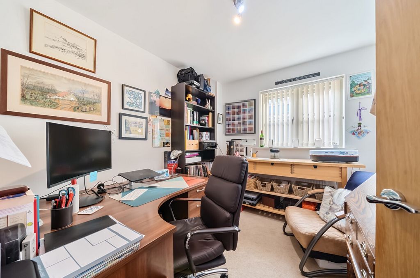
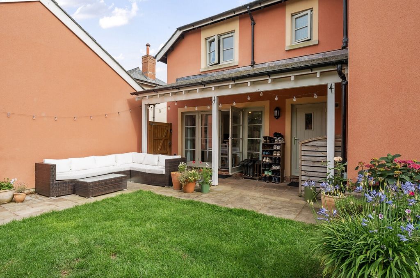
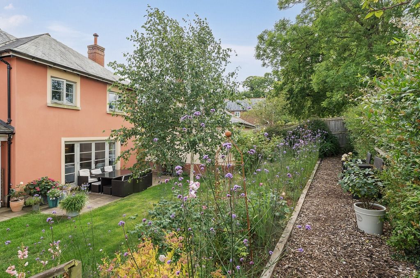
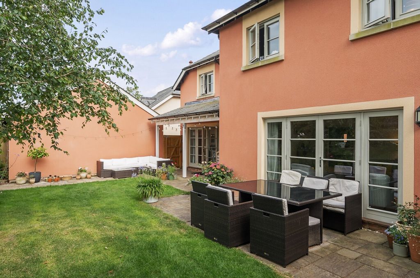
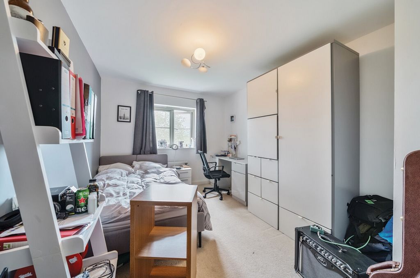
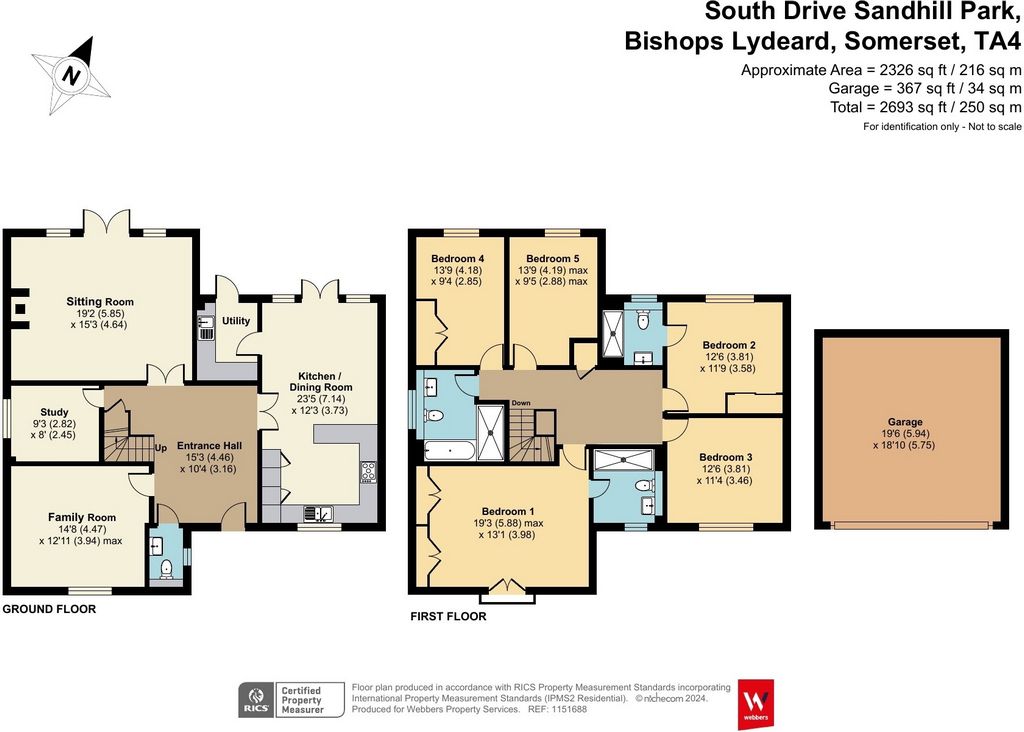
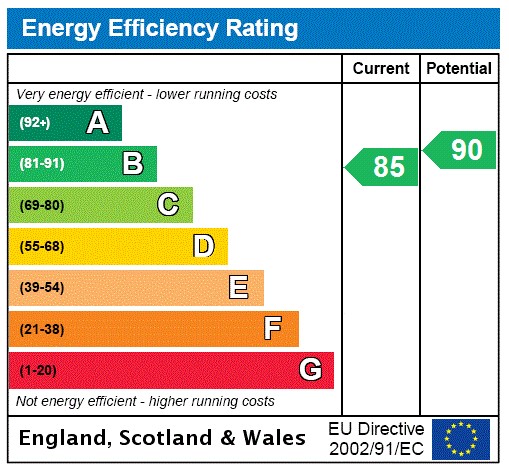
Its a spacious, airy, zen and low maintenance house that weve had many happy years in and which is a relaxing home to come back to. Easy to lock and leave too when away. We love the completely private garden, backing onto fields. We have created a cottage style natural garden over the years, including small raised veg beds and several entertaining areas for each time of the day. We get owls, bats, hedge hogs and woodpeckers visiting, even the occasional pheasant and our hedge provides lots of blackberries and elderflowers. Yet its a low maintenance size and easy to keep lovely. It truly is a happy and gorgeous home, which is why weve been so reluctant about selling it for years; its very hard to beat.STEP INSIDE Designed and built by local developers Strongvox, this former show home is deceptively spacious and tailored to meet the needs of those who appreciate ample living space.
The large entrance hall can easily be used as a dining hall for larger gatherings. The generous kitchen/dining room is equipped with a range of units, integrated Neff appliances, and Silestone countertops. The dining area features double doors that open onto the secluded rear gardens, where a covered veranda provides the perfect spot for outdoor seating. A utility room adjacent to the kitchen also has access to the rear veranda.
A large sitting room, complete with a wood burner and doors onto the garden, is complemented by a separate family room, a study, and a downstairs cloakroom
On the first floor, you will find five double bedrooms. The principal bedroom features a Juliet balcony with a southerly aspect and an en-suite shower room. Three bedrooms situated to the rear have views to the Quantock Hills, one of which has an additional en-suite shower room.
Additionally, a further bedroom overlooks the front aspect and there is a large family bathroom with separate shower enclosure. All bathrooms are beautifully fitted and feature electric underfloor heating.STEP OUTSIDETucked away at the rear of this small development of 28 homes, a block paved double width driveway provides ample parking with detached double garage with automatic door, were, lighting and boarded storage area. The secluded rear gardens have seating areas to make the most of the weather on sunny days. A raised area along the rear boundary provides additional seating with raised vegetable beds. A natural hedge forms the rear boundary with farmland beyond.
An added lifestyle benefit is the exclusive access to approximately 5 acres of dedicated woodland and grassland, overlooking the adjoining parkland. This tranquil area, reserved for the enjoyment of local residents, offers a perfect spot to relax and take in the views of the Blackdown Hills. With a dedicated bat house and careful management, it serves as a haven for wildlife. A monthly management fee ensures continued enjoyment without the maintenance workUtilities and Services:
All mains services connected. Gas central heating, log burner and under floor heating in bathrooms by electric. There is an electric vehicle charging point in the garage.Full fibre broadband is available.
The combined services charge for There is an annual charge of £560 which is paid in quarterly instalments. The service charge is set at the AGM, normally in October, on the basis of proposals from the directors and a vote by residents.This is for the upkeep of the communal areas.From Taunton take the A358 towards Minehead. On approaching Bishops Lydeard turn left
signposted to Halse and the West Somerset Steam Railway Station, proceed along this road
going over the bridge and then take the second turning on the right. After a short distance
you will see the entrance to Sandhill Park. Follow the road along bearing round to the right and No 18 is on the right-hand side. Zobacz więcej Zobacz mniej A beautifully designed and meticulously crafted detached five-bedroom home set in a picturesque parkland style setting, with around 5 acres of managed woodland and grassland for the exclusive enjoyment of the residents. In addition the property enjoys an enclosed garden adjoining fields to the rear. This exceptional home provides an idyllic setting for any family and offers a rarely found lifestyle of land without the worry of upkeep.This location offers easy access to many of Somerset's attractions, including the Quantock Hills, Steam Railway, and West Somerset Coastline. It is just 1.5 miles from the village of Bishops Lydeard, which boasts numerous facilities such as a doctors surgery, primary school, garage, shops, and pubs. Taunton is within 6 miles, providing access to the motorway and train services to Paddington, London in under 2 hours.SELLERS INSIGHTA heavenly home in so many ways. We loved it from the start as it is a well - designed modern home, created in collaboration with English Heritage and a local building firm. It is a peaceful and idyllic location yet so close to Bishops Lydeard / Taunton. Good bus service too. Its lovely to drive in and out of every day. The community is friendly and always respectful of each other. You can also step straight out into the communal garden and do circular walks to nearby villages, or a loop around the parkland. We love to hear the steam trains when spring arrives, and our very local brewery is great for lots of different street food and live acts. Idyllic. Its therefore a special home and thats why we have loved it, with its large hallway (we dine in this at Christmas) and its great flow. The two large reception rooms have been useful with our children. The 360 views of the Quantocks and Blackdowns are what sold it to us.
Its a spacious, airy, zen and low maintenance house that weve had many happy years in and which is a relaxing home to come back to. Easy to lock and leave too when away. We love the completely private garden, backing onto fields. We have created a cottage style natural garden over the years, including small raised veg beds and several entertaining areas for each time of the day. We get owls, bats, hedge hogs and woodpeckers visiting, even the occasional pheasant and our hedge provides lots of blackberries and elderflowers. Yet its a low maintenance size and easy to keep lovely. It truly is a happy and gorgeous home, which is why weve been so reluctant about selling it for years; its very hard to beat.STEP INSIDE Designed and built by local developers Strongvox, this former show home is deceptively spacious and tailored to meet the needs of those who appreciate ample living space.
The large entrance hall can easily be used as a dining hall for larger gatherings. The generous kitchen/dining room is equipped with a range of units, integrated Neff appliances, and Silestone countertops. The dining area features double doors that open onto the secluded rear gardens, where a covered veranda provides the perfect spot for outdoor seating. A utility room adjacent to the kitchen also has access to the rear veranda.
A large sitting room, complete with a wood burner and doors onto the garden, is complemented by a separate family room, a study, and a downstairs cloakroom
On the first floor, you will find five double bedrooms. The principal bedroom features a Juliet balcony with a southerly aspect and an en-suite shower room. Three bedrooms situated to the rear have views to the Quantock Hills, one of which has an additional en-suite shower room.
Additionally, a further bedroom overlooks the front aspect and there is a large family bathroom with separate shower enclosure. All bathrooms are beautifully fitted and feature electric underfloor heating.STEP OUTSIDETucked away at the rear of this small development of 28 homes, a block paved double width driveway provides ample parking with detached double garage with automatic door, were, lighting and boarded storage area. The secluded rear gardens have seating areas to make the most of the weather on sunny days. A raised area along the rear boundary provides additional seating with raised vegetable beds. A natural hedge forms the rear boundary with farmland beyond.
An added lifestyle benefit is the exclusive access to approximately 5 acres of dedicated woodland and grassland, overlooking the adjoining parkland. This tranquil area, reserved for the enjoyment of local residents, offers a perfect spot to relax and take in the views of the Blackdown Hills. With a dedicated bat house and careful management, it serves as a haven for wildlife. A monthly management fee ensures continued enjoyment without the maintenance workUtilities and Services:
All mains services connected. Gas central heating, log burner and under floor heating in bathrooms by electric. There is an electric vehicle charging point in the garage.Full fibre broadband is available.
The combined services charge for There is an annual charge of £560 which is paid in quarterly instalments. The service charge is set at the AGM, normally in October, on the basis of proposals from the directors and a vote by residents.This is for the upkeep of the communal areas.From Taunton take the A358 towards Minehead. On approaching Bishops Lydeard turn left
signposted to Halse and the West Somerset Steam Railway Station, proceed along this road
going over the bridge and then take the second turning on the right. After a short distance
you will see the entrance to Sandhill Park. Follow the road along bearing round to the right and No 18 is on the right-hand side.