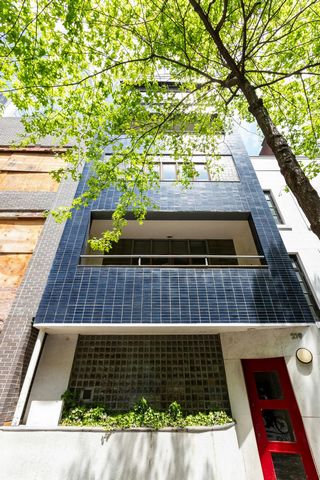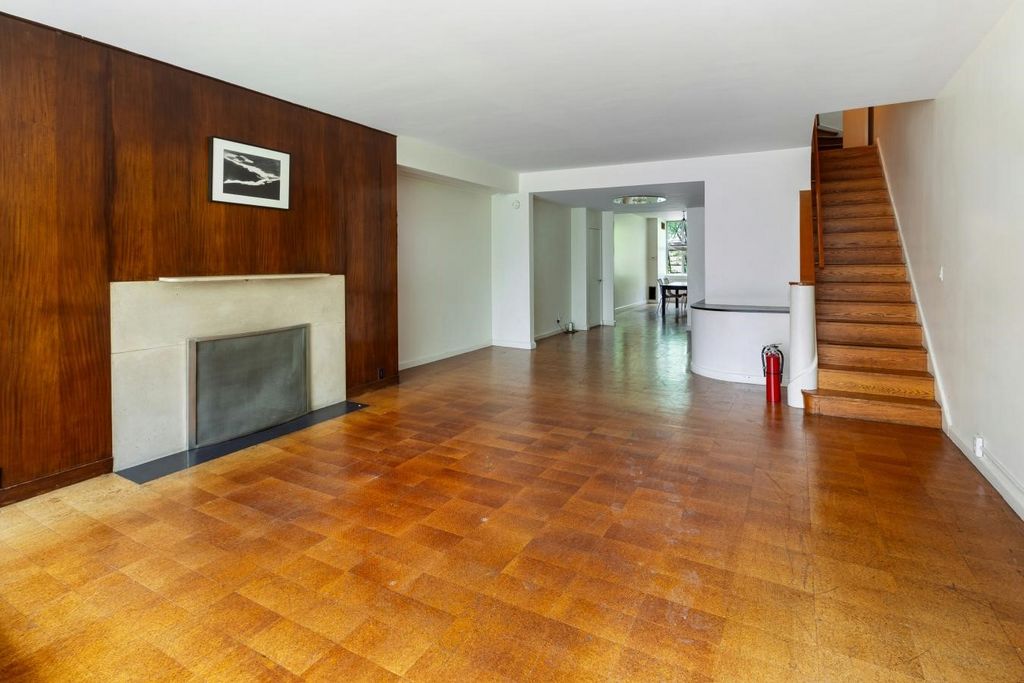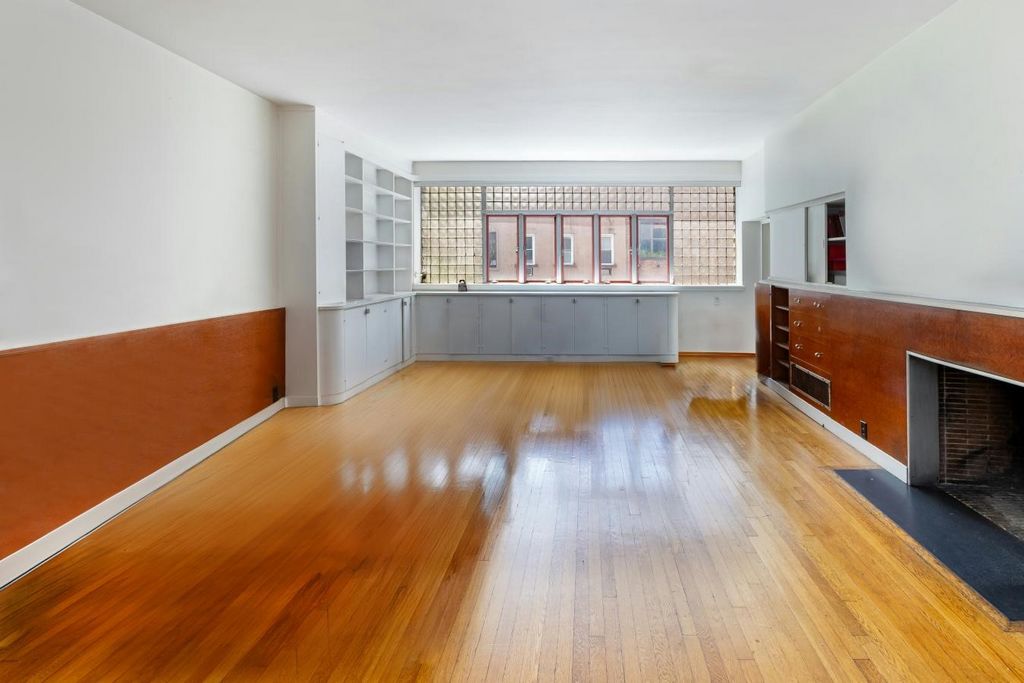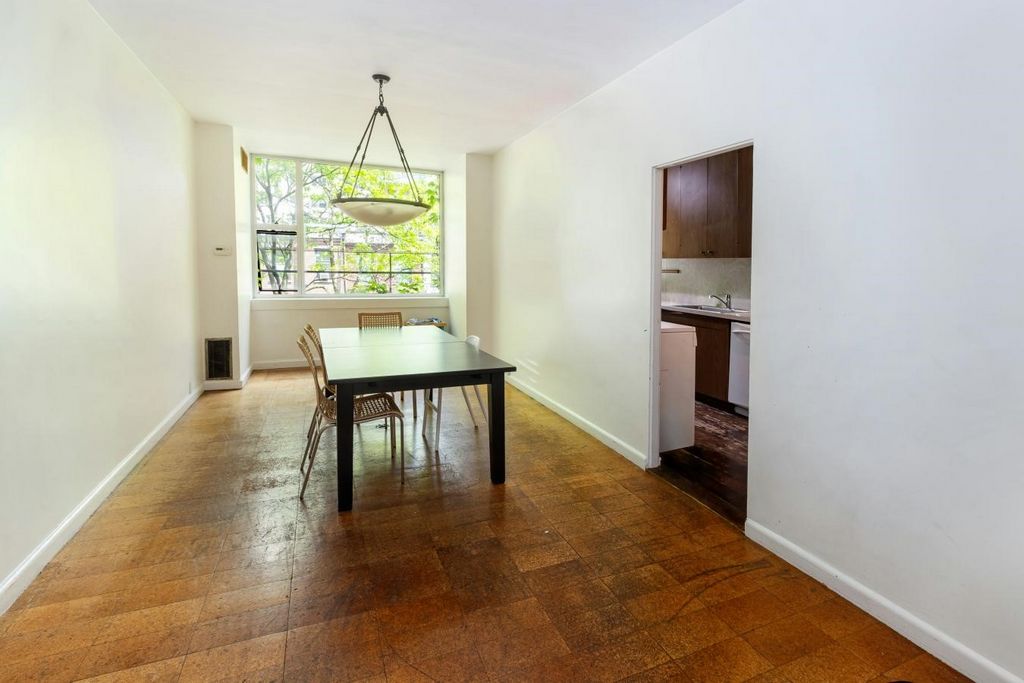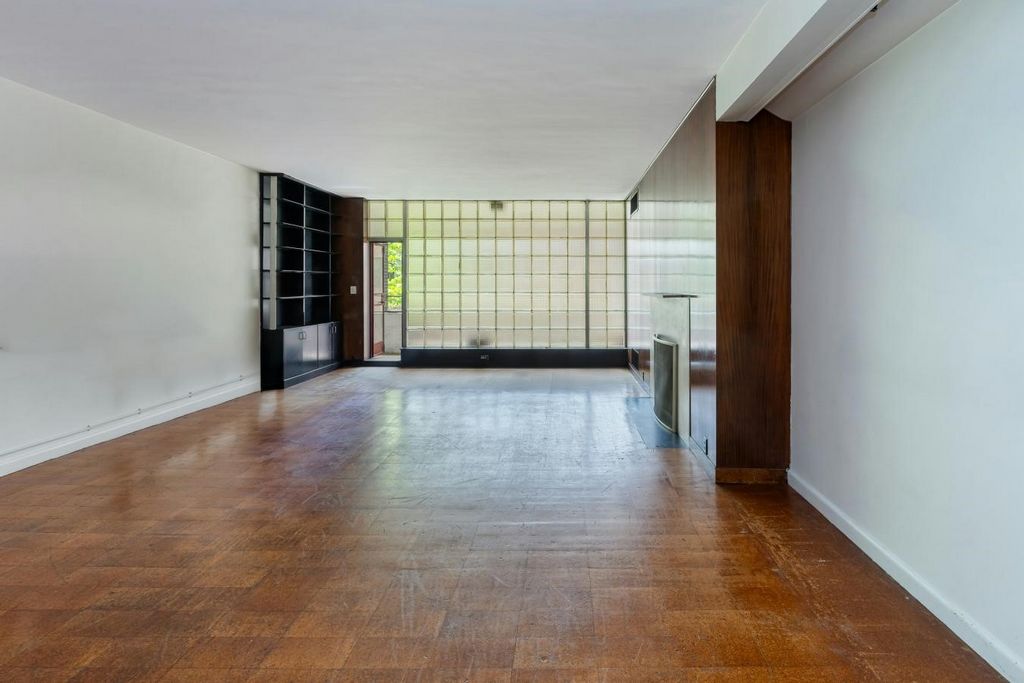23 358 354 PLN
24 522 378 PLN
1 r
13 bd
24 117 500 PLN
26 278 148 PLN
5 r
5 bd
23 358 354 PLN
6 r
6 bd
