10 385 375 PLN
3 r
4 bd

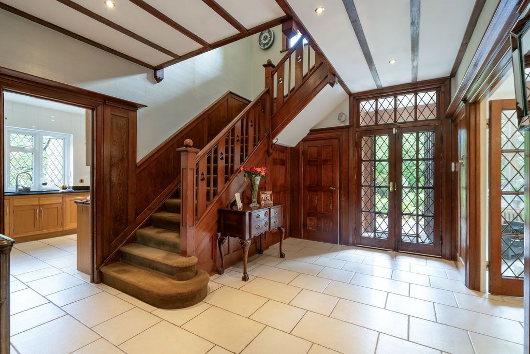
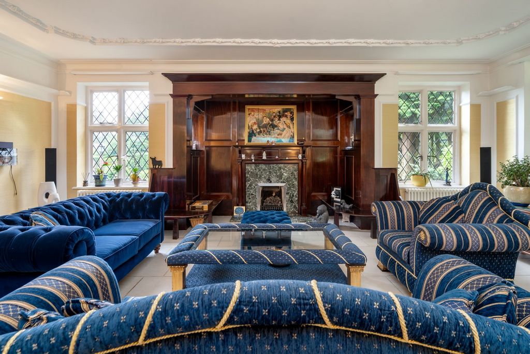

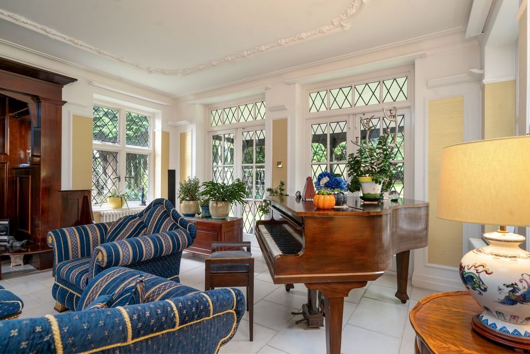

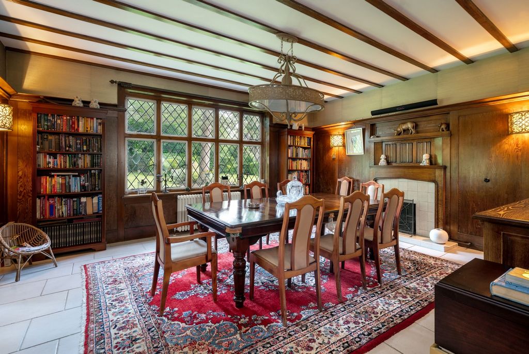
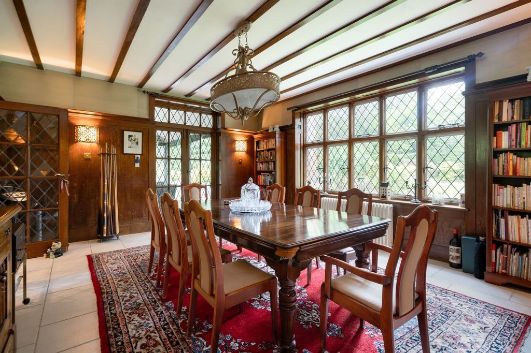
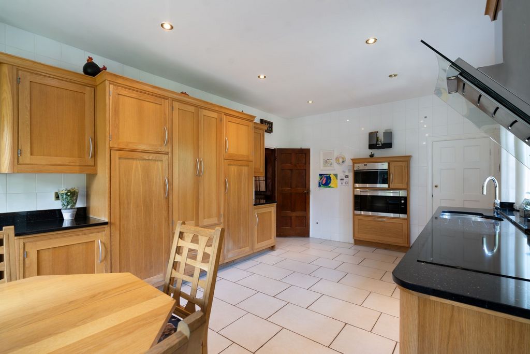

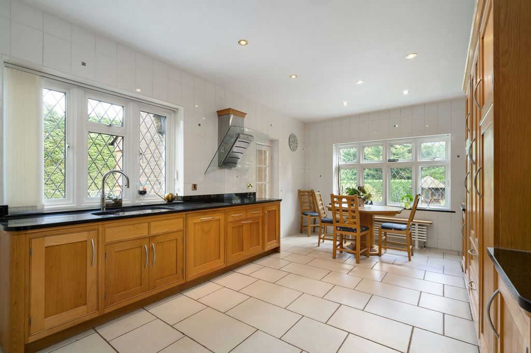
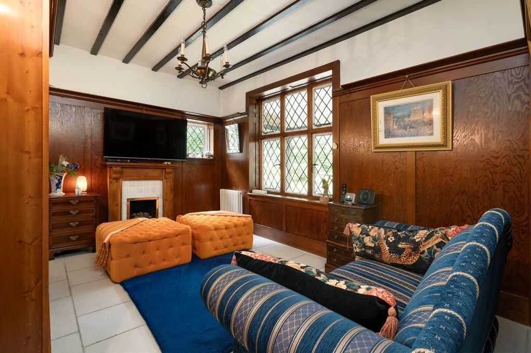

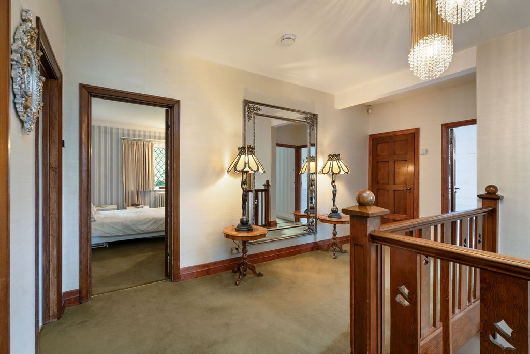

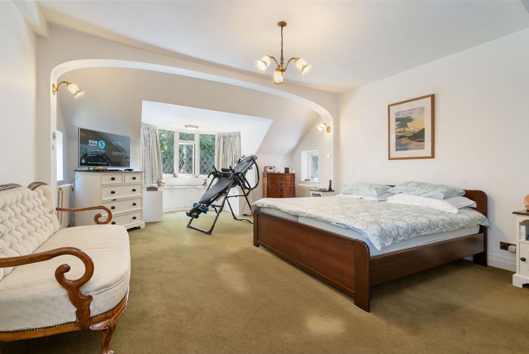


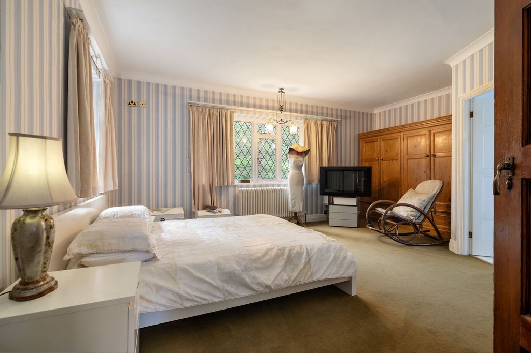

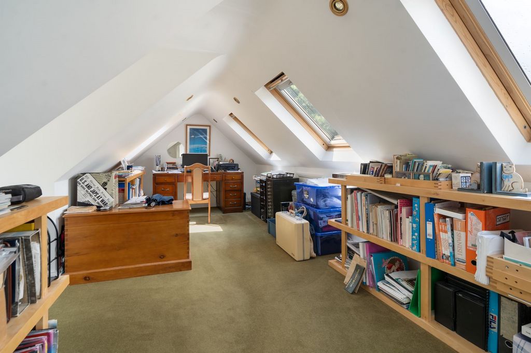
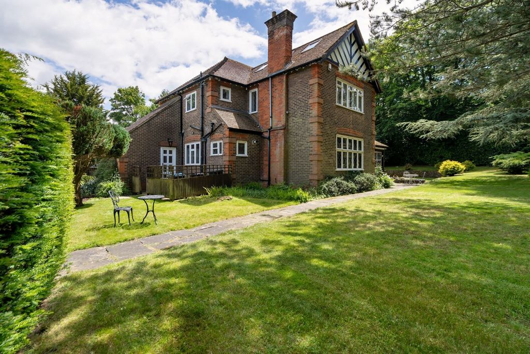
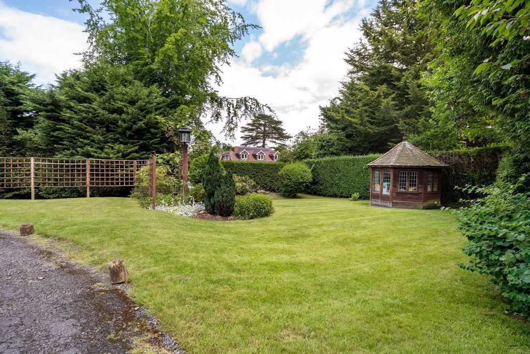


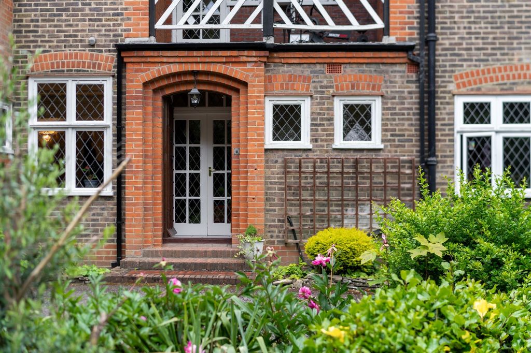



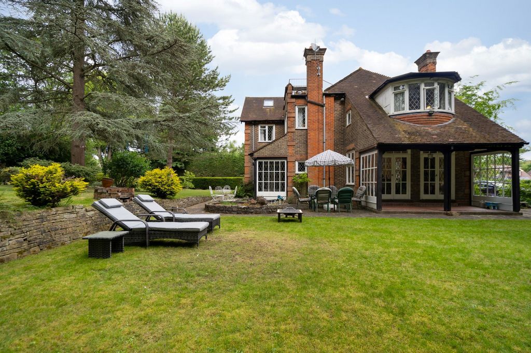


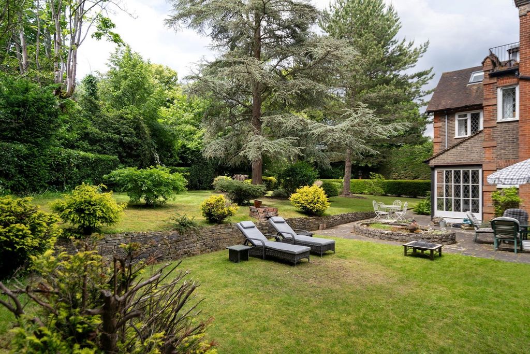






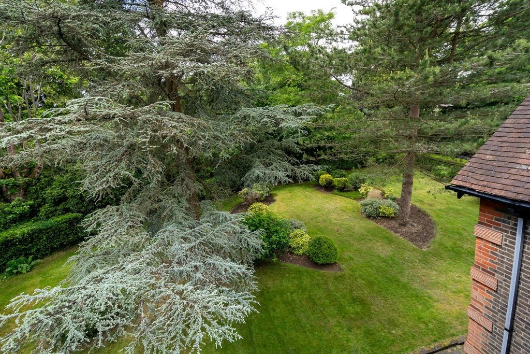
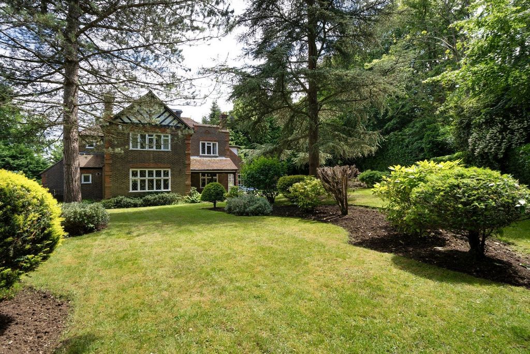
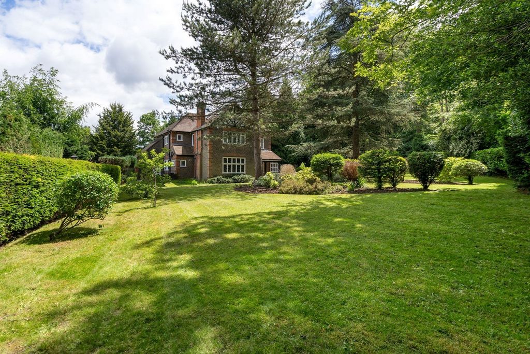

Energy Efficiency Potential: 79.0
Features:
- Balcony
- Garden Zobacz więcej Zobacz mniej In a discreet position, set back and surrounded by mature, secluded gardens, a fine detached house of character. designed and constructed around 1918 by William Webb. The property retains much of the period detailing synonymous with the style of architecture made popular during that era. The handsome external elevations are of brick with header bonding and quoins creating an attractive appearance to the house which first comes into view from the approach drive. Leaded windows and ornate plaster detailing combine with three quarter panelled walls to two of the reception rooms evoking a sense of timeless elegance. A beautiful mahogany panelled Inglenook forms the centerpiece to a dual aspect drawing room with french doors serving the sun loggia. All rooms offer fine prospects over the grounds. Ceilings are tall with detailed coving and ceiling roses and there are a variety of fireplace styles. The accommodation extends to over 3,200 square feet – including the loft office which is accessed via the principal bedroom. Having been in the present ownership for 30 years, apart from enlarging and refitting the original kitchen there is scope for further upgrading. To the first floor an imposing galleried landing with front facing balcony gives way to four good-sized double bedrooms. The principal bedroom benefits from a lovely south facing bay window and has exclusive access to a dressing room and en-suite shower room located on the second floor where there is also access to a balcony and dedicated office. OUTSIDE Differing prospects over the gardens are enjoyed from all rooms as the house is centrally located within the grounds. The approach driveway is framed by low hedgerows and mature trees which ensure shelter and privacy providing both light and shade. A beautiful Cedar stands amidst well- tended beds. The house accesses two terraces and hard landscaping surrounds the house. To the front there is a turning circle and ample parking beyond where there are two garages. Energy Efficiency Current: 51.0
Energy Efficiency Potential: 79.0
Features:
- Balcony
- Garden Dans une position discrète, en retrait et entourée de jardins matures et isolés, une belle maison individuelle de caractère. conçu et construit vers 1918 par William Webb. La propriété conserve une grande partie des détails de l’époque, synonymes du style d’architecture rendu populaire à cette époque. Les belles élévations extérieures sont en brique avec des liens de linteau et des pierres d’angle, créant une apparence attrayante à la maison qui apparaît d’abord à partir de l’allée d’approche. Les fenêtres en plomb et les détails en plâtre ornés se combinent avec les murs lambrissés de trois quarts de deux des salles de réception, évoquant un sentiment d’élégance intemporelle. Un magnifique Inglenook lambrissé d’acajou forme la pièce maîtresse d’un salon à double aspect avec des portes françaises desservant la loggia du soleil. Toutes les chambres offrent de belles perspectives sur le parc. Les plafonds sont hauts avec des corniches et des rosaces de plafond détaillées, et il existe une variété de styles de cheminée. Le logement s’étend sur plus de 3 200 pieds carrés, y compris le bureau en mezzanine auquel on accède par la chambre principale. Ayant été dans le propriétaire actuel pendant 30 ans, en plus d’agrandir et de réaménager la cuisine d’origine, il est possible de la mettre à niveau. Au premier étage, un imposant palier en galerie avec balcon orienté vers l’avant cède la place à quatre chambres doubles de bonne taille. La chambre principale bénéficie d’une belle baie vitrée orientée plein sud et dispose d’un accès exclusif à un dressing et une salle de douche attenante situés au deuxième étage où il y a également un accès à un balcon et un bureau dédié. DEHORS Des perspectives différentes sur les jardins sont appréciées de toutes les pièces car la maison est située au centre du parc. L’allée d’accès est encadrée par des haies basses et des arbres matures qui assurent l’abri et l’intimité, fournissant à la fois lumière et ombre. Un beau cèdre se dresse au milieu de lits bien entretenus. La maison accède à deux terrasses et un aménagement paysager en dur entoure la maison. À l’avant, il y a un rond-point et un grand parking au-delà où il y a deux garages. Courant d’efficacité énergétique : 51,0
Potentiel d’efficacité énergétique : 79,0
Features:
- Balcony
- Garden