10 658 990 PLN
12 790 788 PLN
11 298 530 PLN
12 577 608 PLN
12 343 111 PLN
9 593 091 PLN
4 r
216 m²

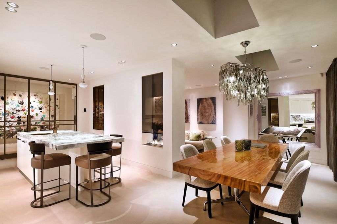
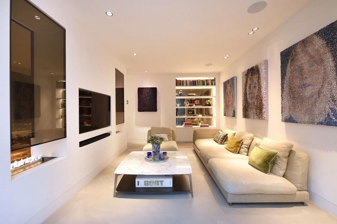
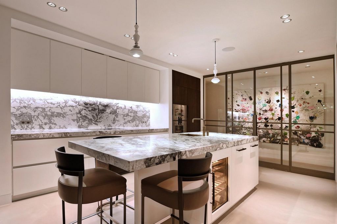
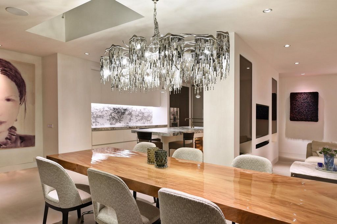
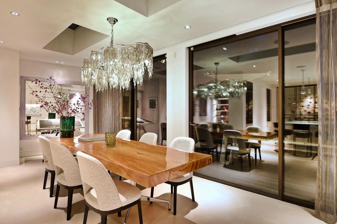
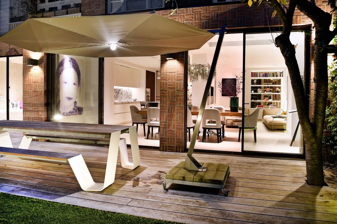
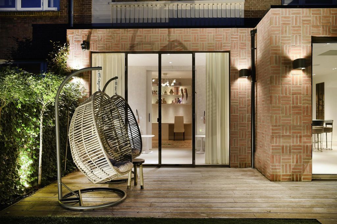
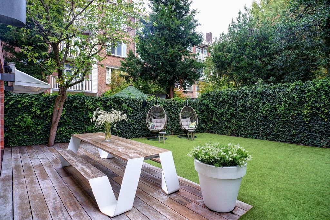
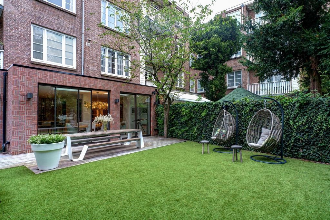
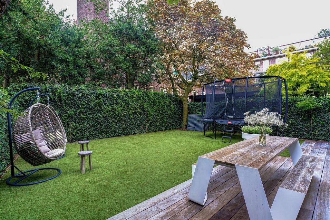
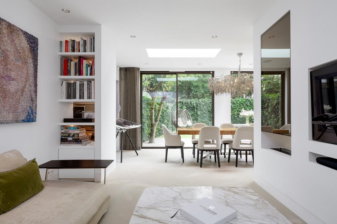
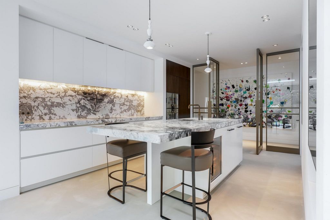
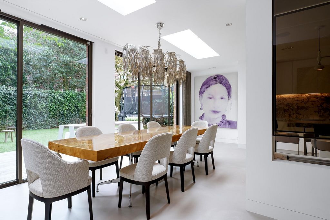
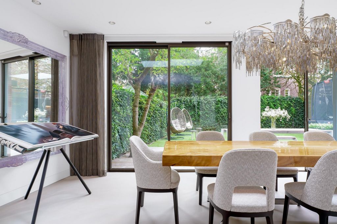
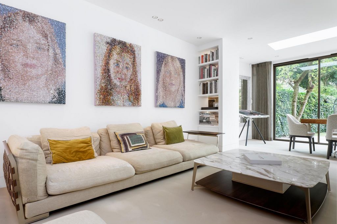
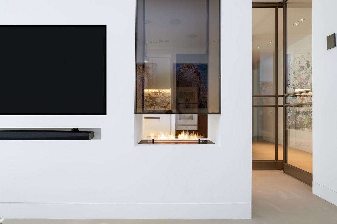
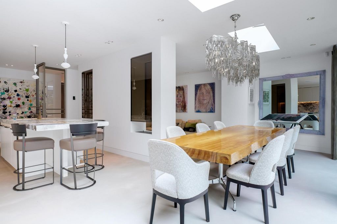
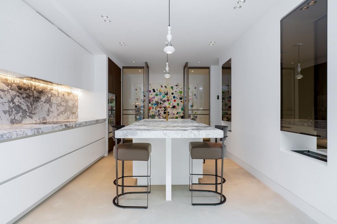
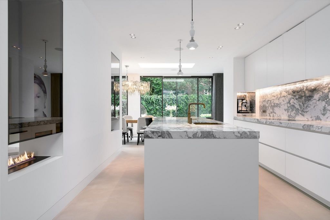
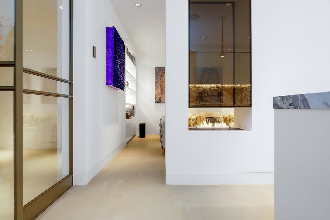
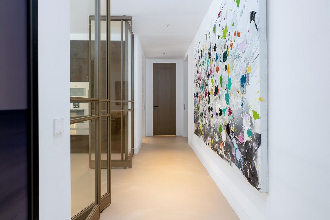
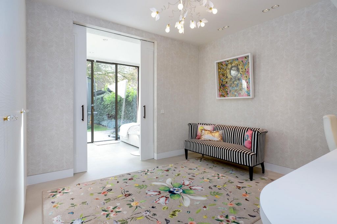
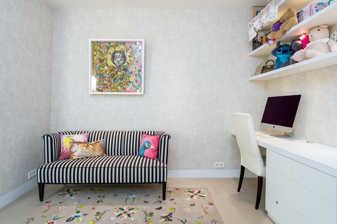
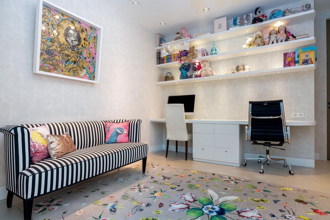
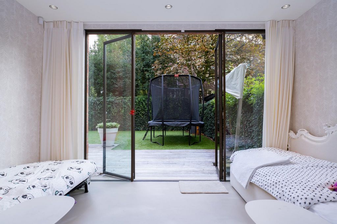
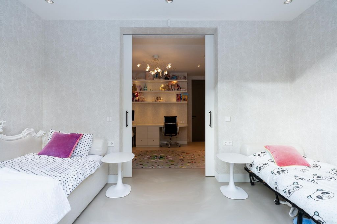
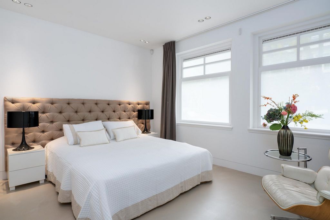
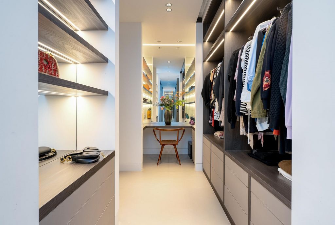
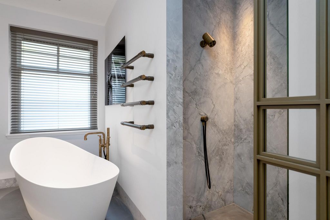

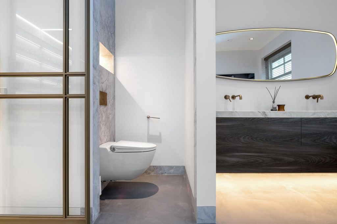
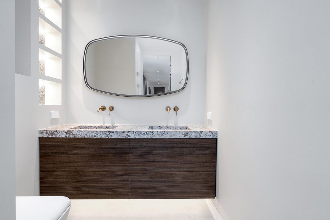
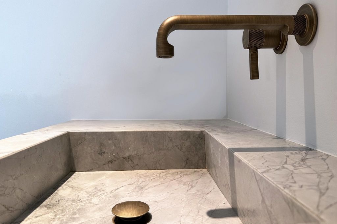
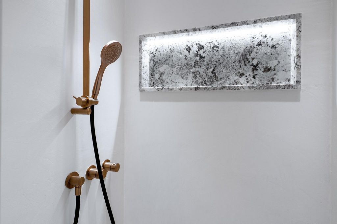
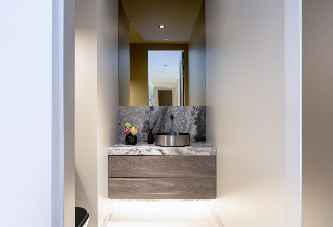
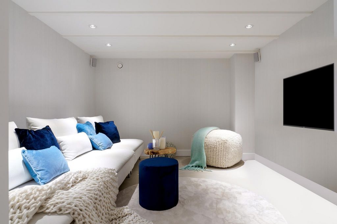
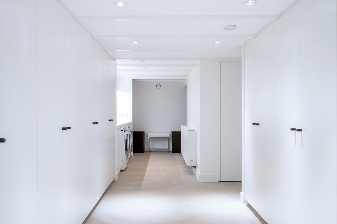
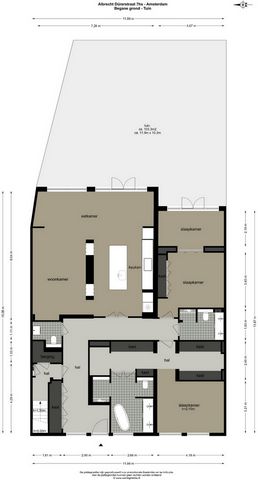
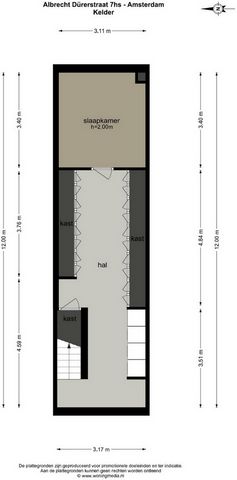
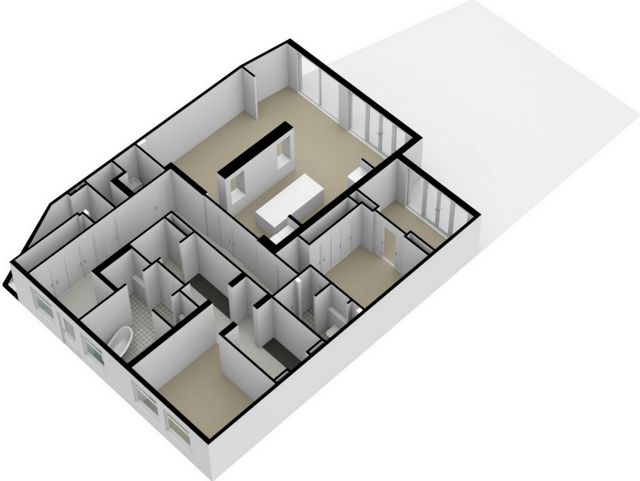
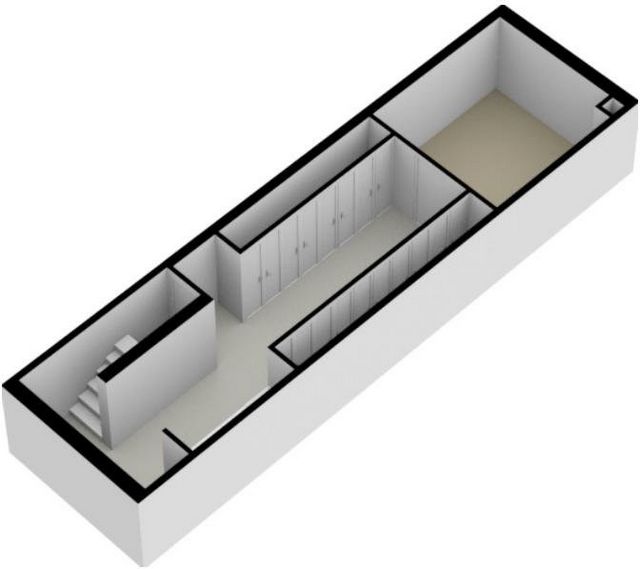
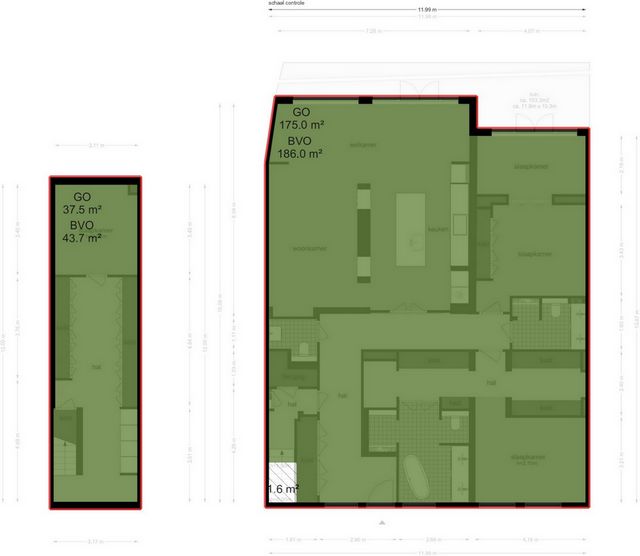
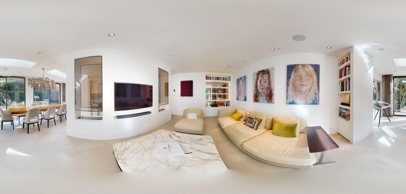
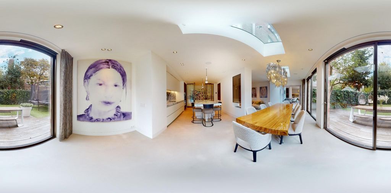


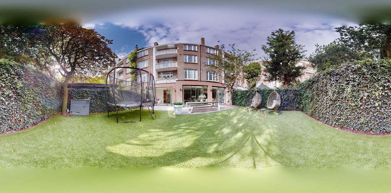
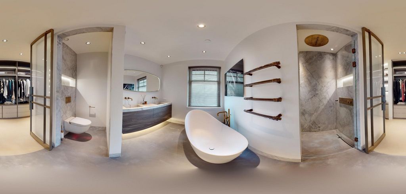
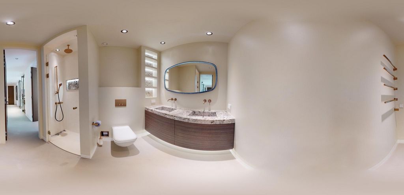
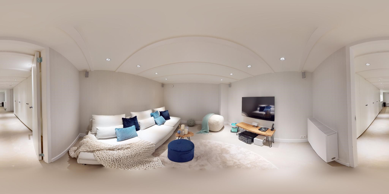
There is a wide range of shops, restaurants, cafés and a big AH supermarket just around the corner from the apartment. Many museums and the Beatrixpark and Vondelpark are all close by too. There is a selection of good primary and secondary schools to choose from and the British School and French International School are both within easy walking distance. The apartment benefits from excellent accessibility by car, which can be parked outside the front door. Two parking permits are available, for which there is currently no waiting list (according to information provided by the City Management Department (Dienst Stadstoezicht)). The apartment is also served by a number of public transport links (tram 5 and buses 358 and 612) and is close to a railway station and the WTC. The city, your work, the Zuid-As business district and Schiphol are all just a short journey away from this station.LayoutGround floor
The apartment’s entrance is spacious and has a wonderful marble floor and built-in cupboards. Steel pivot doors open into a hall that gives access to all the rooms on this floor, including a separate toilet room.
At the back of this floor, there is a large living space with a lovely, luxury kitchen, which really does come with everything you might expect: a sink island with a Quooker tap and also a cooler, oven, combi steam oven, hot plate, fridge, freezer, induction hob and built-in extractor unit. All the built-in appliances are by Gaggenau. The kitchen’s pièce de résistance is a special alcove with a pull-out unit for a coffee machine. Two attractive ethanol fireplaces separate the kitchen from the living-room area. The living space has been fitted with a number of built-in cupboards. The dining-room area, which is located in the extension, is next to the kitchen and the living-room area and comes complete with electric curtains. Skylights flood this space with light. A sliding door gives access to the large, south-east facing back garden.
There is a bedroom at the back of this floor too, part of which extends into the extension; it opens out into the back garden via French doors. This large bedroom has a built-in desk and wall unit and sliding doors. A luxury bathroom on this floor is accessed from the hall and has a double, natural-stone washbasin vanity unit, a toilet and a large shower.
The master bedroom is situated at the front of the apartment on this floor. This spacious room has a large walk-in closet on both sides and a built-in dressing table. The master bedroom also has a luxury en-suite bathroom with a stand-alone bath, large rain shower, a double, natural-stone washbasin vanity unit and a shower-toilet.Lower ground floor
The staircase in the hall leads down into the property’s basement, which has plenty of storage space and also a washbasin and all the connections necessary for a washing machine and tumble dryer. A room in the back of the basement would work well as a home cinema.
The apartment has been fitted with underfloor heating throughout.To summarise: this beautiful family home in popular, quiet Oud Zuid has been finished to a high standard!Details
- Apartment right: 212.50 m² (NEN-2580 report available)
- Large, south-east facing garden
- Ground lease. 1994 General Conditions apply. Ground rent is € 2.999,11 per year, indexed every 5 years. Time period: 01-09-2003 up to and including 31-08-2053
- Transfer to perpetual ground lease (2016 General Conditions) has been registered by the civil-law notary on 06-04-2023. Annual ground rent per 01-09-2053: €3.576,94 not counting inflation.
- Fully renovated using just high-end materials
- Air-conditioned
- Underfloor heating
- Water softener
- Water pump
- Electric curtains in the living space
- Security cameras outside
- Gaggenau kitchen appliances
- Two ethanol fireplaces: Primefire 700 special Planika
- Designed by Herman Peters Interiordesign
- Central heating boiler Nefit HR 9001
- Transfer date in consultationWe have gathered this information with the greatest of possible care. However, we will not accept any liability for any incompleteness, inaccuracy or any other matter nor for the consequences of such. All measurements and surfaces stated are indicative. The purchaser has a duty to investigate any matter that may be of importance to him or her. The estate agent is the adviser to the seller with regard to this residence. We advise you to engage an expert (NVM registered) estate agent who will guide you through the purchasing process. Should you have any specific desires with regard to the residence, we advise you to make these known as soon as possible to your purchasing estate agent and have an independent investigation carried out into such matters. If you do not engage an expert, you will be deemed as considering yourself to be sufficiently expert to be- to oversee all matters that could be important. The NVM conditions apply. Zobacz więcej Zobacz mniej Albrecht Dürerstraat 7HS, 1077LS Amsterdam Hoogwaardig gerenoveerd, state of the art, appartement ca. 213 m² (G.O. BG 175 m² en G.O. kelder 38 m²) met riante zonnige achtertuin van ca. 103 m² gelegen in het populaire Oud-Zuid. Bij de totale renovatie zijn uitsluitend de beste materialen en merken gebruikt. Nergens is op bespaard en alles is in één lijn met elkaar verbonden. Deze prachtige woning beschikt over twee riante slaapkamers, twee badkamers, een luxe uitgevoerde keuken en living en een ruim souterrain. De afwerking van dit appartement is van buitengewoon hoog niveau: kosten noch moeite zijn gespaard Bereikbaarheid Om de hoek in de Beethovenstraat bevinden zich vele leuke winkels, restaurants en koffietentjes en een grote AH. Vele musea, maar ook het Beatrixpark en het Vondelpark liggen in de nabijheid. Er is ook een grote keuze aan scholen: zowel goede lagere- als middelbare scholen. De British School en de Franse International School liggen beiden op enkele minuten lopen. Uitstekende bereikbaarheid per auto. Parkeren doet u zo voor de deur. U krijgt hier 2 parkeervergunningen en daarvoor is op dit moment geen wachttijd (conform opgave stadstoezicht)! Er zijn ook zeer goede aansluitingen op het openbaar vervoer (tram 5, bus 358 en 612) en ook NS station en het WTC is dichtbij. Vanaf hier bent u zo in de stad, op uw werk, op de Zuid-as en op Schiphol. Indeling Begane grondRiant entree met een prachtige marmeren vloer en ingebouwde kasten. Middels openslaande stalen taatsdeuren bereikt u de hal met toegang tot alle vertrekken en separaat toilet.Aan de achterzijde van de woning, de ruime living met prachtige woonkeuken. Deze luxe uitgevoerde keuken is werkelijk van alle gemakken voorzien: een spoeleiland uitgerust met een Quooker kraan en een klimaatkast, een oven, combi stoomoven, warmhoudplaat, koelkast, vriezer, vaatwasser, inductiekookplaat en een ingebouwde afzuigunit. Alle inbouwapparatuur in deze keuken is van het merk Gaggenau. De ware eyecatcher is de speciale nis met uittrekbare unit voor de koffiemachine. Twee sfeervolle ethanol haarden dienen als scheiding tussen de keuken en het woonkamer gedeelte. De living is voorzien van meerdere inbouwkasten. Het eetkamergedeelte, gelegen in de uitbouw, grenst aan de keuken en het woonkamergedeelte en is voorzien van elektrische gordijnen. Lichtkoepels voorzien deze ruimte van bijzonder veel lichtinval. Middels de schuifpui heeft u toegang tot de riante achtertuin, gelegen op het zuid oosten.
Aan de achterzijde is tevens een slaapkamer gesitueerd, deels in de uitbouw, welke ook toegang biedt tot de achtertuin middels openslaande deuren. Deze ruime slaapkamer is voorzien van een ingebouwd bureau, ingebouwde kastenwand en schuifdeuren. De luxe badkamer is te bereiken vanuit de hal en is uitgerust met een dubbele wastafel van natuursteen met meubel, toilet en een ruime douche.
De master bedroom is aan de voorzijde van de woning gelegen. Deze riante kamer biedt een ruime walk-in closet aan weerszijde van de kamer, inclusief ingebouwde kaptafel. En-suite bevindt zich een luxe uitgevoerde badkamer voorzien van een losstaand ligbad, ruime regendouche, dubbele natuurstenen wasbak met meubel en douche-toilet. Souterrain Middels de trap in de hal bereikt u het souterrain. Hier treft u eindeloos veel opbergmogelijkheden, een wasbak en de benodigde aansluitingen voor een wasmachine en een droger. Tevens treft u hier een ruimte perfect te gebruiken bijvoorbeeld als home cinema. De gehele woning is voorzien van vloerverwarming. Kortom, een prachtig en hoogwaardig afgewerkt familiehuis in het populaire en rustige Oud Zuid! Bijzonderheden
- Appartementsrecht 212,50 m² (G.O. BG 175 m² en G.O. kelder 38 m²)
- Riante Tuin 103 m² (ZO)
- Recht van erfpacht. AB 1994. De canon bedraagt € 2.999,11 per jaar met een vijfjaarlijkse indexering. Tijdvak: 01-09-2003 t/m 31-08-2053
- Overstap eeuwigdurende erfpacht (AB 2016) vastgelegd bij notaris op 06-04-2023. Jaarcanon per 01-09-2053: €3.576,94 exclusief inflatie
- Volledig gerenoveerd met high-end materialen
- Airconditioning aanwezig
- Vloerverwarming
- Waterontharder
- Hydrofoor
- Elektrische gordijnen in de living
- Buiten camera’s aanwezig
- Keukenapparatuur van Gaggenau
- Twee Ethanol haarden Primefire 700 special Planika
- Ontworpen dor Herman Peters Interiordesign
- C.V. Nefit HR 9001
- Oplevering in overleg Deze informatie is door ons met de nodige zorgvuldigheid samengesteld. Onzerzijds wordt echter geen enkele aansprakelijkheid aanvaard voor enige onvolledigheid, onjuistheid of anderszins, dan wel de gevolgen daarvan. Alle opgegeven maten en oppervlakten zijn indicatief. Koper heeft zijn eigen onderzoeksplicht naar alle zaken die voor hem of haar van belang zijn. Met betrekking tot deze woning is de makelaar adviseur van verkoper. Wij adviseren u een deskundige (NVM-)makelaar in te schakelen die u begeleidt bij het aankoopproces. Indien u specifieke wensen heeft omtrent de woning, adviseren wij u deze tijdig kenbaar te maken aan uw aankopend makelaar en hiernaar zelfstandig onderzoek te (laten) doen. Indien u geen deskundige vertegenwoordiger in-schakelt, acht u zich volgens de wet deskundige genoeg om alle zaken die van belang zijn te kun-nen overzien. Van toepassing zijn de NVM voorwaarden. Albrecht Dürerstraat 7H, 1077 LS AmsterdamRenovated to a high standard, this state-of-the-art apartment (approx. 213 m2) has a large, sunny back garden and is located in popular Oud-Zuid. Only the very best materials and brands were used during its renovation. No expense was spared and the apartment’s rooms form a cohesive whole. This beautiful property has two spacious bedrooms, two bathrooms, a luxury kitchen and living space and a big basement. This apartment has been finished to an exceptionally high standard: no expense or effort has been spared.Accessibility
There is a wide range of shops, restaurants, cafés and a big AH supermarket just around the corner from the apartment. Many museums and the Beatrixpark and Vondelpark are all close by too. There is a selection of good primary and secondary schools to choose from and the British School and French International School are both within easy walking distance. The apartment benefits from excellent accessibility by car, which can be parked outside the front door. Two parking permits are available, for which there is currently no waiting list (according to information provided by the City Management Department (Dienst Stadstoezicht)). The apartment is also served by a number of public transport links (tram 5 and buses 358 and 612) and is close to a railway station and the WTC. The city, your work, the Zuid-As business district and Schiphol are all just a short journey away from this station.LayoutGround floor
The apartment’s entrance is spacious and has a wonderful marble floor and built-in cupboards. Steel pivot doors open into a hall that gives access to all the rooms on this floor, including a separate toilet room.
At the back of this floor, there is a large living space with a lovely, luxury kitchen, which really does come with everything you might expect: a sink island with a Quooker tap and also a cooler, oven, combi steam oven, hot plate, fridge, freezer, induction hob and built-in extractor unit. All the built-in appliances are by Gaggenau. The kitchen’s pièce de résistance is a special alcove with a pull-out unit for a coffee machine. Two attractive ethanol fireplaces separate the kitchen from the living-room area. The living space has been fitted with a number of built-in cupboards. The dining-room area, which is located in the extension, is next to the kitchen and the living-room area and comes complete with electric curtains. Skylights flood this space with light. A sliding door gives access to the large, south-east facing back garden.
There is a bedroom at the back of this floor too, part of which extends into the extension; it opens out into the back garden via French doors. This large bedroom has a built-in desk and wall unit and sliding doors. A luxury bathroom on this floor is accessed from the hall and has a double, natural-stone washbasin vanity unit, a toilet and a large shower.
The master bedroom is situated at the front of the apartment on this floor. This spacious room has a large walk-in closet on both sides and a built-in dressing table. The master bedroom also has a luxury en-suite bathroom with a stand-alone bath, large rain shower, a double, natural-stone washbasin vanity unit and a shower-toilet.Lower ground floor
The staircase in the hall leads down into the property’s basement, which has plenty of storage space and also a washbasin and all the connections necessary for a washing machine and tumble dryer. A room in the back of the basement would work well as a home cinema.
The apartment has been fitted with underfloor heating throughout.To summarise: this beautiful family home in popular, quiet Oud Zuid has been finished to a high standard!Details
- Apartment right: 212.50 m² (NEN-2580 report available)
- Large, south-east facing garden
- Ground lease. 1994 General Conditions apply. Ground rent is € 2.999,11 per year, indexed every 5 years. Time period: 01-09-2003 up to and including 31-08-2053
- Transfer to perpetual ground lease (2016 General Conditions) has been registered by the civil-law notary on 06-04-2023. Annual ground rent per 01-09-2053: €3.576,94 not counting inflation.
- Fully renovated using just high-end materials
- Air-conditioned
- Underfloor heating
- Water softener
- Water pump
- Electric curtains in the living space
- Security cameras outside
- Gaggenau kitchen appliances
- Two ethanol fireplaces: Primefire 700 special Planika
- Designed by Herman Peters Interiordesign
- Central heating boiler Nefit HR 9001
- Transfer date in consultationWe have gathered this information with the greatest of possible care. However, we will not accept any liability for any incompleteness, inaccuracy or any other matter nor for the consequences of such. All measurements and surfaces stated are indicative. The purchaser has a duty to investigate any matter that may be of importance to him or her. The estate agent is the adviser to the seller with regard to this residence. We advise you to engage an expert (NVM registered) estate agent who will guide you through the purchasing process. Should you have any specific desires with regard to the residence, we advise you to make these known as soon as possible to your purchasing estate agent and have an independent investigation carried out into such matters. If you do not engage an expert, you will be deemed as considering yourself to be sufficiently expert to be- to oversee all matters that could be important. The NVM conditions apply.