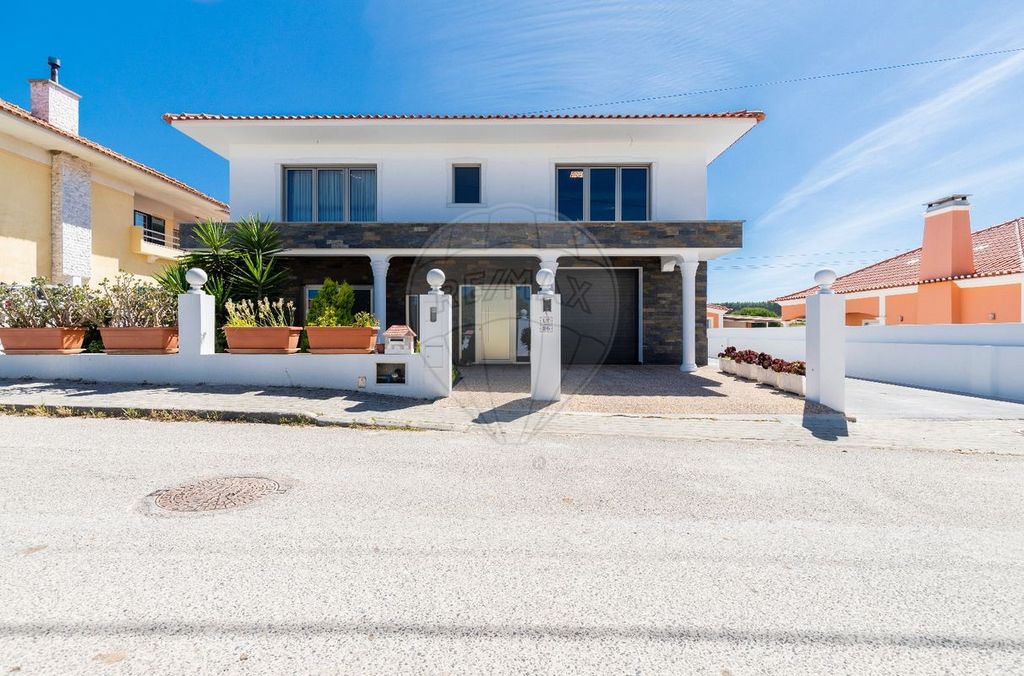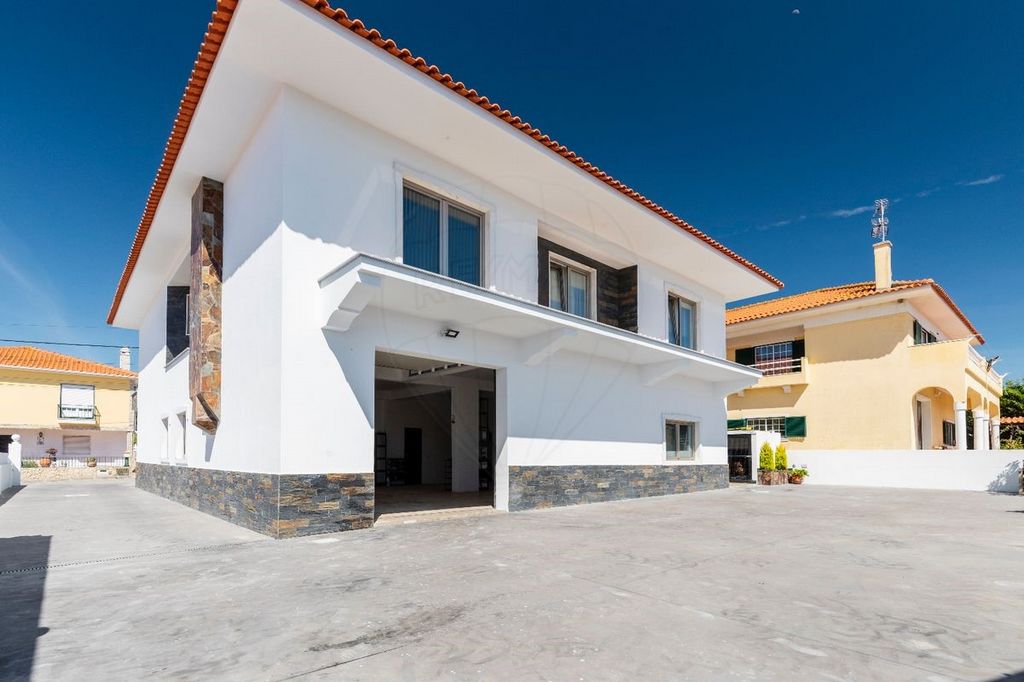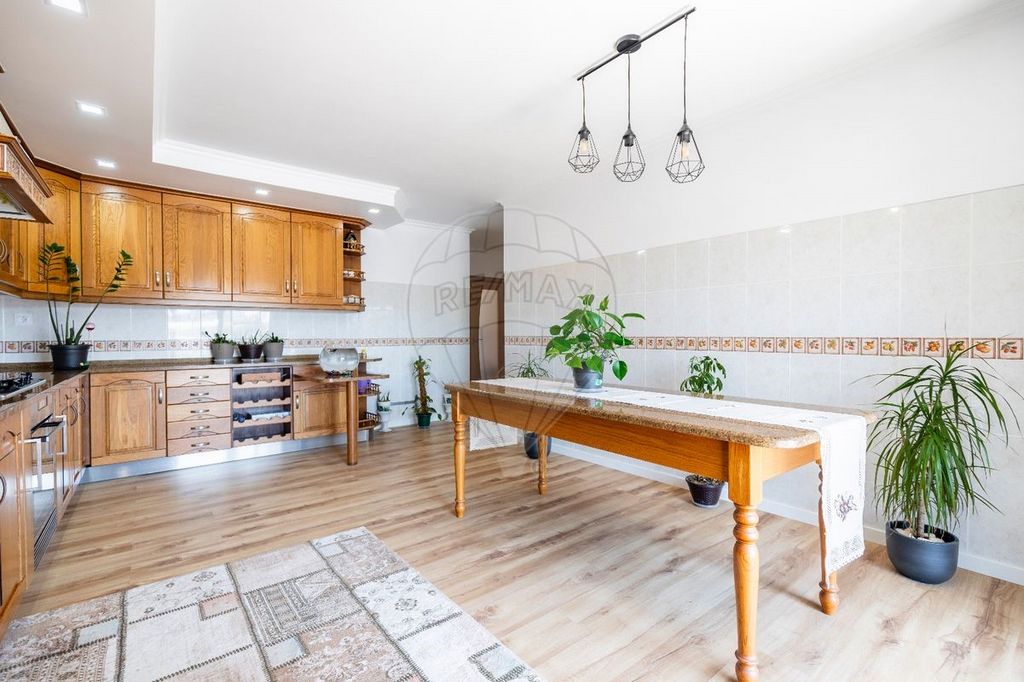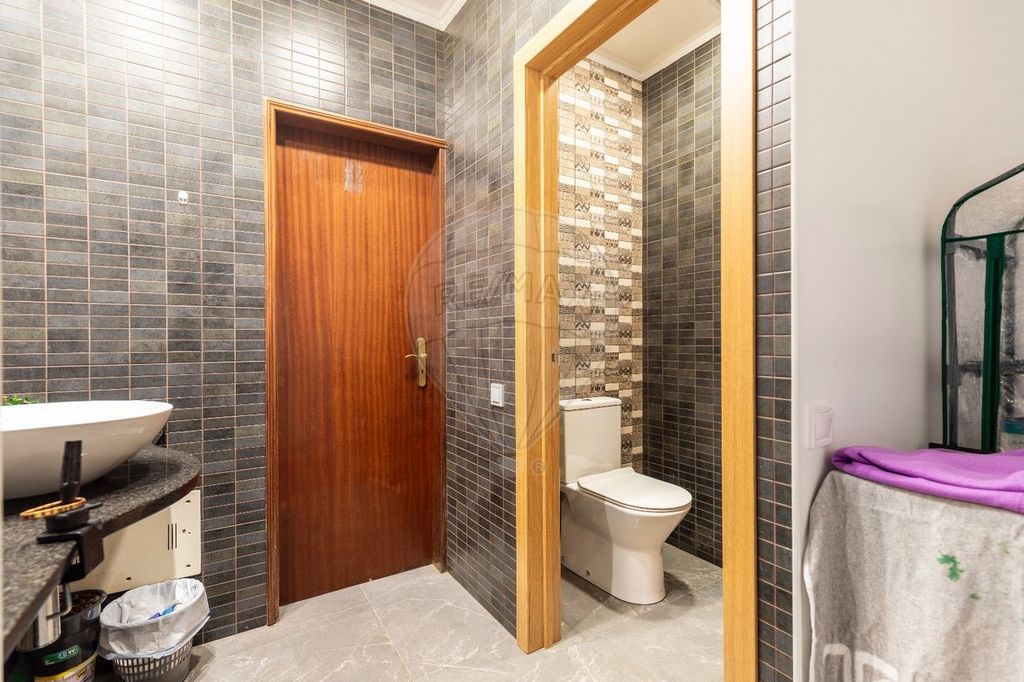POBIERANIE ZDJĘĆ...
Dom & dom jednorodzinny for sale in A dos Cunhados
2 322 124 PLN
Dom & dom jednorodzinny (Na sprzedaż)
Źródło:
EDEN-T98638897
/ 98638897
Źródło:
EDEN-T98638897
Kraj:
PT
Miasto:
A Dos Cunhados
Kod pocztowy:
2560-045
Kategoria:
Mieszkaniowe
Typ ogłoszenia:
Na sprzedaż
Typ nieruchomości:
Dom & dom jednorodzinny
Wielkość nieruchomości:
476 m²
Wielkość działki :
750 m²
Pokoje:
4
Sypialnie:
4
Łazienki:
4
CENA NIERUCHOMOŚCI OD M² MIASTA SĄSIEDZI
| Miasto |
Średnia cena m2 dom |
Średnia cena apartament |
|---|---|---|
| Torres Vedras | 9 083 PLN | - |
| Mafra | 11 573 PLN | 13 523 PLN |
| Óbidos | 8 296 PLN | - |
| Nadadouro | 7 883 PLN | - |
| Foz do Arelho | 8 330 PLN | - |
| Dystrykt Lizboński | 13 963 PLN | 18 121 PLN |
| Sintra | 12 378 PLN | 12 274 PLN |
| Loures | - | 13 725 PLN |
| Salir do Porto | 7 536 PLN | - |
| Belas | 12 992 PLN | 13 013 PLN |
| Odivelas | - | 12 549 PLN |















































Ground floor: garage, with automatic gate, for more than 5 cars, bathroom, and room that currently functions as a beauty salon.
1st Floor: entrance hall, living room with fireplace, kitchen, laundry, 2 bathrooms and 4 bedrooms. Balconies, built-in wardrobes, floating floors, and electric shutters.
Refurbished house, which also includes a barbecue with a wood oven and bathroom. It is located 15 minutes from Torres Vedras, 8 minutes from the beaches of the West and 10 minutes from the accesses to the A8.__________________________________________________________________________________________ 4-bedroom house on a 750m2 plot of land with a 476m2 building area, comprising a garage and 1st floor. Attic and barbecue area. Ground floor: garage with automatic gate for more than 5 cars, bathroom, and room currently used as a beauty salon. 1st floor: entrance hall, living room with fireplace, kitchen, laundry room, 2 bathrooms and 4 bedrooms. Balconies, built-in wardrobes, laminate flooring and electric shutters. Renovated house, which also includes a barbecue area with wood-burning oven and bathroom. Located 15 minutes from Torres Vedras, 8 minutes from the beaches of Oeste and 10 minutes from access to the A8. ;ID RE/MAX: ... Zobacz więcej Zobacz mniej Moradia T4 inserida em lote de 750m2 e construção de 476m2 , composta por garagem e 1º andar. Sótão e churrasqueira .
R/C: garagem, com portão automático, para mais de 5 carros, casa de banho, e divisão que atualmente funciona como salão de estética.
1º Andar: hall de entrada, sala comum com lareira, cozinha, lavandaria, 2 casas de banho e 4 quartos. Varandas, roupeiros embutidos, piso flutuante, e estores elétricos.
Moradia remodelada, que contempla ainda uma churrasqueira com forno a lenha e com casa de banho. Localiza-se a 15 minutos de Torres Vedras, a 8 minutos das praias do Oeste e a 10 minutos dos acessos à A8.__________________________________________________________________________________________ 4-bedroom house on a 750m2 plot of land with a 476m2 building area, comprising a garage and 1st floor. Attic and barbecue area. Ground floor: garage with automatic gate for more than 5 cars, bathroom, and room currently used as a beauty salon. 1st floor: entrance hall, living room with fireplace, kitchen, laundry room, 2 bathrooms and 4 bedrooms. Balconies, built-in wardrobes, laminate flooring and electric shutters. Renovated house, which also includes a barbecue area with wood-burning oven and bathroom. Located 15 minutes from Torres Vedras, 8 minutes from the beaches of Oeste and 10 minutes from access to the A8. ;ID RE/MAX: ... 4 bedroom villa on a plot of 750m2 and construction of 476m2 , consisting of garage and 1st floor. Attic and barbecue .
Ground floor: garage, with automatic gate, for more than 5 cars, bathroom, and room that currently functions as a beauty salon.
1st Floor: entrance hall, living room with fireplace, kitchen, laundry, 2 bathrooms and 4 bedrooms. Balconies, built-in wardrobes, floating floors, and electric shutters.
Refurbished house, which also includes a barbecue with a wood oven and bathroom. It is located 15 minutes from Torres Vedras, 8 minutes from the beaches of the West and 10 minutes from the accesses to the A8.__________________________________________________________________________________________ 4-bedroom house on a 750m2 plot of land with a 476m2 building area, comprising a garage and 1st floor. Attic and barbecue area. Ground floor: garage with automatic gate for more than 5 cars, bathroom, and room currently used as a beauty salon. 1st floor: entrance hall, living room with fireplace, kitchen, laundry room, 2 bathrooms and 4 bedrooms. Balconies, built-in wardrobes, laminate flooring and electric shutters. Renovated house, which also includes a barbecue area with wood-burning oven and bathroom. Located 15 minutes from Torres Vedras, 8 minutes from the beaches of Oeste and 10 minutes from access to the A8. ;ID RE/MAX: ...