POBIERANIE ZDJĘĆ...
Dom & dom jednorodzinny for sale in Maraton
10 679 832 PLN
Dom & dom jednorodzinny (Na sprzedaż)
Źródło:
EDEN-T98601864
/ 98601864
Źródło:
EDEN-T98601864
Kraj:
GR
Miasto:
Kapandriti
Kod pocztowy:
190 14
Kategoria:
Mieszkaniowe
Typ ogłoszenia:
Na sprzedaż
Typ nieruchomości:
Dom & dom jednorodzinny
Wielkość nieruchomości:
836 m²
Pokoje:
25
Sypialnie:
6
Winda:
Tak
Alarm:
Tak
Basen:
Tak
Tenis ziemny:
Tak
Klimatyzacja:
Tak
Grill na świeżym powietrzu:
Tak
CENA NIERUCHOMOŚCI OD M² MIASTA SĄSIEDZI
| Miasto |
Średnia cena m2 dom |
Średnia cena apartament |
|---|---|---|
| Gmina Ateny | 7 009 PLN | 6 320 PLN |
| Ateny | 7 270 PLN | 6 075 PLN |
| Glifada | 23 862 PLN | 17 340 PLN |
| Attyka | 9 474 PLN | 9 212 PLN |
| Wyspy Egejskie | 13 754 PLN | - |
| Region Peloponez | 6 977 PLN | 6 526 PLN |
| Kreta | 7 301 PLN | 7 514 PLN |
| Lasiti | 6 876 PLN | 7 398 PLN |
| Płowdiw | 1 130 PLN | - |
| Chaskowo | - | 2 030 PLN |



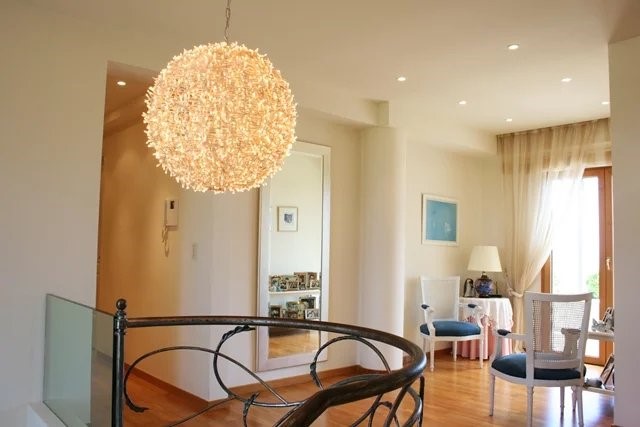

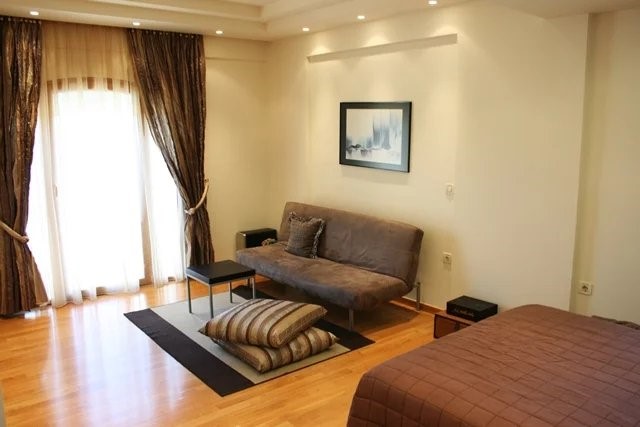









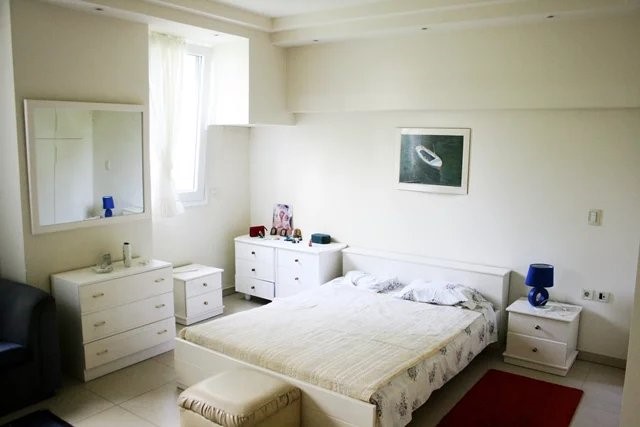








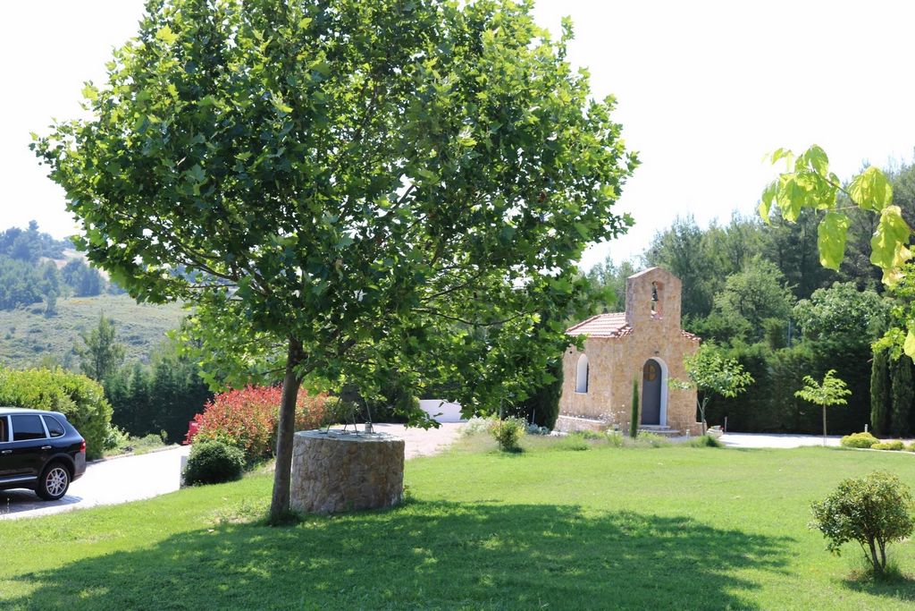
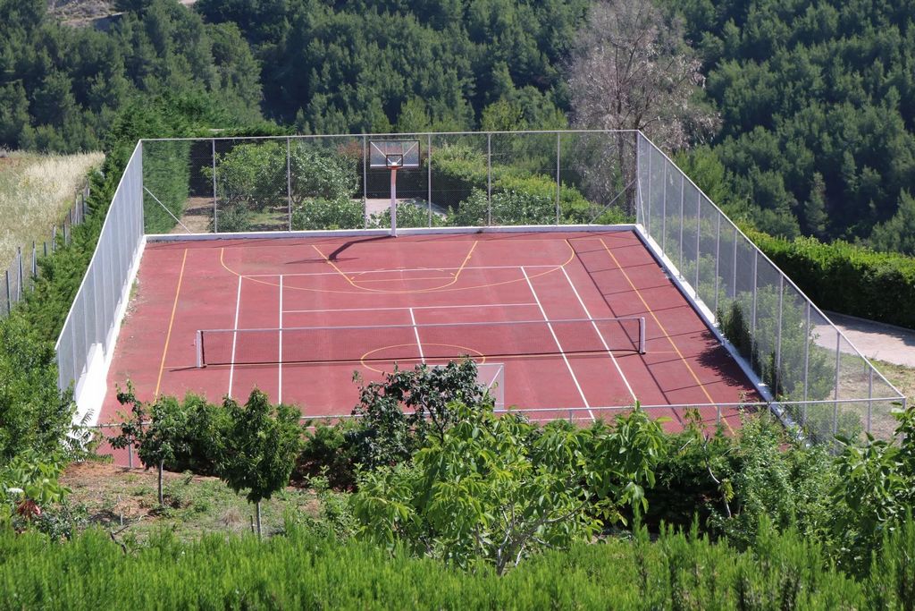



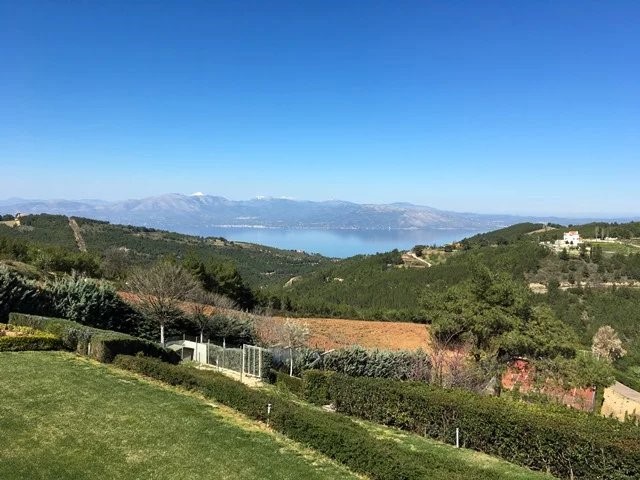

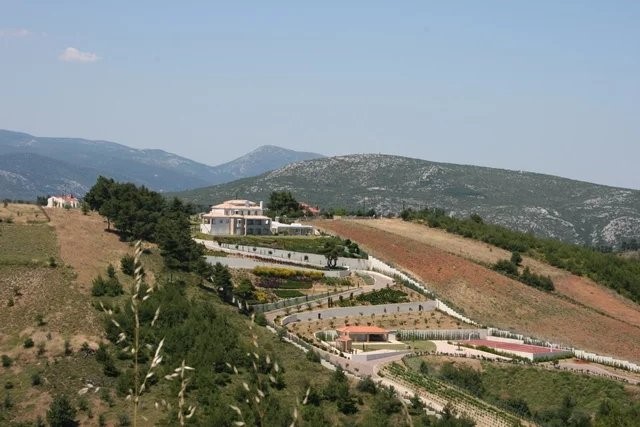


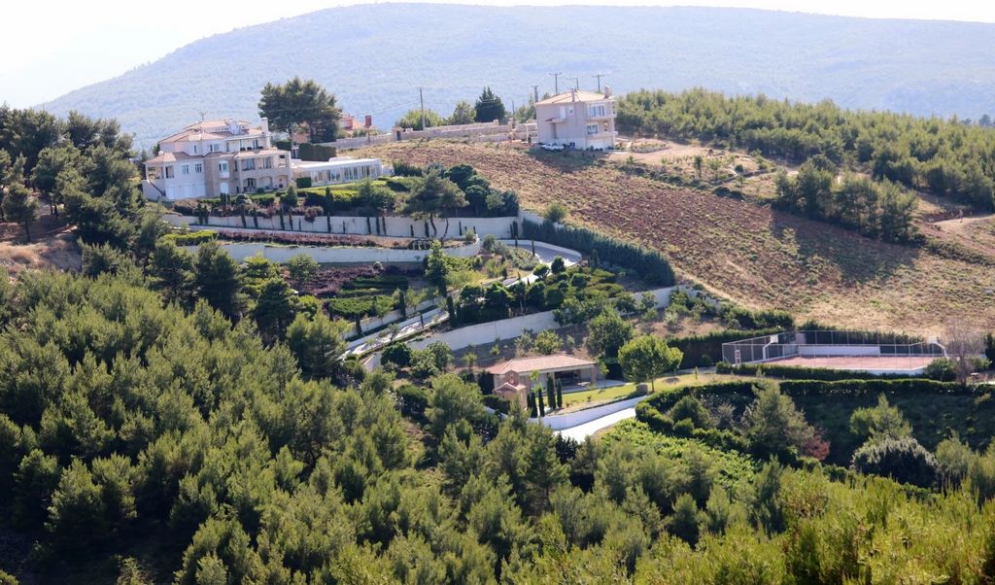

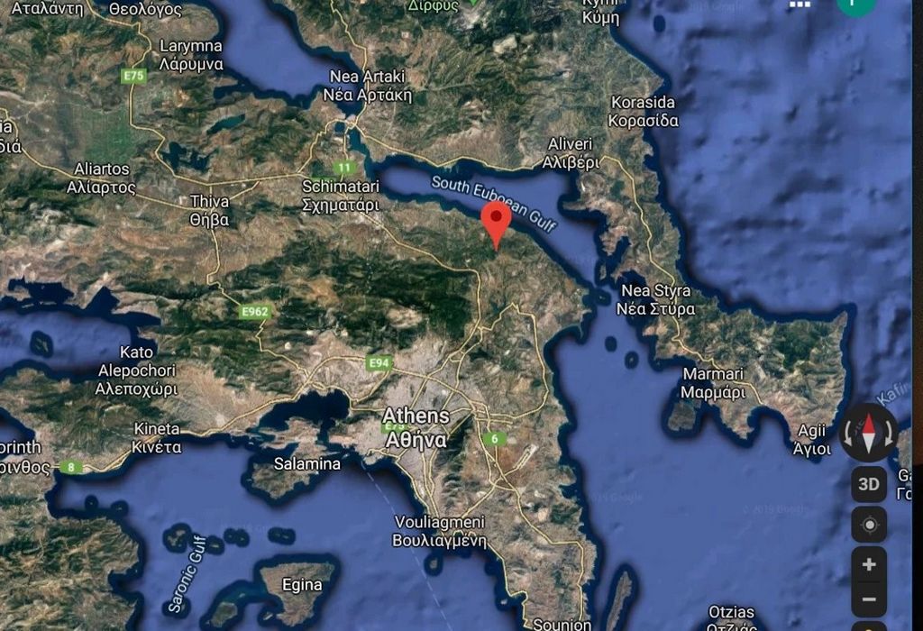
Features:
- Alarm
- Barbecue
- Lift
- Sauna
- SwimmingPool
- Air Conditioning
- Tennis Zobacz więcej Zobacz mniej Μια πολυτελής βίλα κατασκευασμένη το 2006 σε ένα οικόπεδο 14.500 τ.μ., που βρίσκεται σε μια παραλία στο Καπανδρίτι / Κάλαμος, βόρεια της Αττικής, με ανοιχτή θέα στη θάλασσα της Εύβοιας και του νησιού της Εύβοιας, σε ασφαλές και ήσυχο περιβάλλον. Η βίλα εκτείνεται σε 3 επίπεδα: Το πρώτο επίπεδο των 337 τ.μ. διαθέτει τζάκι, πισίνα 71 τ.μ. και κήπο με υπέροχη θέα στη θάλασσα. Η πισίνα μπορεί να χρησιμοποιηθεί τόσο κατά τους καλοκαιρινούς όσο και κατά τους χειμερινούς μήνες, αφού διαθέτει σύστημα ανοίγματος και κλεισίματος. Επίσης, είναι εξοπλισμένη με σύστημα θέρμανσης. Θα βρείτε επίσης μια αίθουσα κινηματογράφου με καναπέδες, μια ιδιωτική γυμναστήριο, ένα χαμάμ, μια τουαλέτα και 3 υπνοδωμάτια, καθένα με το δικό του ιδιωτικό μπάνιο και μια πλυσταριό. Στον όροφο εισόδου, με επιφάνεια 274 τ.μ., υπάρχει ένα μεγάλο σαλόνι με μια μεγάλη τζάκι, μια τραπεζαρία και ένα ξεχωριστό χώρο γραφείου. Η πλήρως εξοπλισμένη κουζίνα διαθέτει δική της τραπεζαρία και ένα σαλόνι με τουαλέτα. Στον δεύτερο όροφο με επιφάνεια 178 τ.μ., υπάρχει ένα κυρίως υπνοδωμάτιο με 2 ξεχωριστά ντυσίματα και ένα μεγάλο μπάνιο. Επιπλέον, θα βρείτε δύο άλλα υπνοδωμάτια, καθένα με το δικό του ιδιωτικό μπάνιο. Υπάρχει επίσης ένα πατάρι με επιφάνεια 47 τ.μ., με δικό του μπάνιο και υπέροχη θέα. Στο επίπεδο του γκαράζ, μπορείτε να σταθμεύσετε έως και 4 αυτοκίνητα. Οι εγκαταστάσεις είναι εξοπλισμένες με συστήματα οικιακής αυτοματοποίησης για αυτοματοποιημένο έλεγχο (φωτισμός, θέρμανση, μουσική, κ.λπ.), συστήματα συναγερμού, κάμερες για την πύλη, εκτάκτων περιστατικών, UPS, ψύξη και θέρμανση με ενδοδαπέδια θέρμανση και ανελκυστήρα. Η βίλα συμπληρώνεται από μια εξάρτηση 34 τ.μ., εξοπλισμένη με μια μικρή κουζίνα και μπάνιο, που συνδέεται με μια εξωτερική βεράντα με μπάρμπεκιου. Σε μια γωνία του οικοπέδου, υπάρχει μια μικρή ορθόδοξη εκκλησία 18 τ.μ., και σε άλλη γωνία υπάρχει ένα γήπεδο τένις και μπάσκετ. Ο κήπος περιλαμβάνει: 1. Διακοσμητικός κήπος 2. Αμπελώνας 3. Ελαιώνας 4. Κήπος με δένδρα φρούτων 5. Λαχανόκηπος Ο κήπος διαθέτει σύστημα άρδευσης με αντλία για φυτά και γρασίδι και υπόγειο δεξαμενή ύδρευσης με χωρητικότητα 200 τ.μ. Σημαντική Ειδοποίηση Το πιστοποιητικό ενεργειακής απόδοσης του ακινήτου είναι υπό έκδοση και θα είναι διαθέσιμο πριν την ολοκλήρωση της συναλλαγής, σύμφωνα με τις ισχύουσες νομικές απαιτήσεις. Αυτή η αγγελία είναι μη συμβατική και χωρίς αναγνώριση ευθύνης. Οι πληροφορίες που περιέχονται σε αυτήν την αγγελία παρέχονται για λόγους πληροφόρησης και δεν έχουν καμία νομική αξία. Όλες οι μετρήσεις, τα χαρακτηριστικά και άλλες λεπτομέρειες υπόκεινται σε επαλήθευση και ενδέχεται να τροποποιηθούν χωρίς προειδοποίηση. Η ευθύνη για τις πληροφορίες που αφορούν το ακίνητο (εμβαδόν, κατάσταση, συμμόρφωση εγκαταστάσεων) ανήκει αποκλειστικά στον ιδιοκτήτη. Το γραφείο μας δεν φέρει καμία ευθύνη για πιθανές ανακρίβειες. Σε περίπτωση επείγουσας αίτησης για επίσκεψη, παρακαλούμε να εγγραφείτε μέσω της αγγελίας και να στείλετε τα πλήρη στοιχεία επικοινωνίας σας στον τοπικό μας εμπειρογνώμονα. Επικοινωνήστε μαζί μας στη συνέχεια μέσω SMS, WhatsApp ή Viber, αναφέροντας το όνομά σας, τον κωδικό του ακινήτου και το e-mail σας, για να διευκολυνθεί η παρακολούθηση και να αποφευχθεί σπατάλη χρόνου λόγω τηλεφωνικών κλήσεων, οι οποίες συχνά έχουν χαμηλή ποιότητα στην Ελλάδα. Τα στοιχεία επικοινωνίας του εμπειρογνώμονα (τηλέφωνο και e-mail) είναι διαθέσιμα στο κάτω μέρος κάθε αγγελίας στην ιστοσελίδα μας. Μην διστάσετε να δείτε τα υπόλοιπα ακίνητά μας στο [](https://) ή [ibp.be](https://ibp.be). Αμοιβές μεσιτικού γραφείου στην Ελλάδα - Αγοραπωλησία: Η αμοιβή μεσιτικού γραφείου για αγορά ή πώληση ακινήτου ανέρχεται σε 2% της συνολικής αξίας του κύριου συμβολαίου, πλέον ΦΠΑ (24%). - Ενοικίαση: Η αμοιβή μεσιτικού γραφείου αντιστοιχεί στο ποσό του ενοικίου, πλέον ΦΠΑ (24%). Έγγραφα που απαιτούνται για επισκέψεις Για κάθε επίσκεψη ακινήτου, είναι υποχρεωτική η προσκόμιση ταυτότητας ή διαβατηρίου, καθώς και του αριθμού Α.Φ.Μ. του ενδιαφερόμενου αγοραστή, σύμφωνα με τον νόμο 4072/11.4.2012.
Features:
- Alarm
- Barbecue
- Lift
- Sauna
- SwimmingPool
- Air Conditioning
- Tennis Une luxueuse villa construite en 2006 sur un terrain de 14.500 m2 située sur une falaise de Kapandriti dans la commune de Kalamos au nord de l’Attique avec une vue dégagée sur le golf d’Eubée et l’île d’Evoia. Elle dans une zone tranquille et sécurisée. Le villa se répartit sur 3 étages: Le premier niveau: 337m2 et dispose d’une cheminée, d’une piscine de 71m2 d’un jardin avec vue magnifique sur la mer. La piscine peut être utilisée en été comme en d’hiver car elle est peut etre couverte. Elle est également équipée d’un système de chauffage. Vous trouverez également une salle de cinéma avec des canapés, une salle de sport privée, un hammam, un wc et 3 chambres avec leurs propres salles de bains et une buanderie. Au niveau du rez-de-chaussée: 274m2. Un grand salon avec une grande cheminée, une salle à manger et une espace bureau séparé. La cuisine entièrement équipée a sa propre salle à manger et un salon + WC. Le deuxième étage: 178m2. Vous trouverez une chambre parentale avec 2 dressings séparés et une grande salle de bains. De plus, vous trouverez deux autres chambres avec salle de bain privée pour chacune des chambres. Il y a aussi un niveau sofita de 47m2, avec sa propre salle de bain et une vue magnifique. Au niveau du garage, vous pouvez garer jusqu’à 4 voitures. Les installations sont domotiques avec des systèmes de contrôle automatisés (éclairage, chauffage, musique, etc.), des systèmes d’alarme, des caméras de portail, des générateurs d'urgence, UPS, refroidissement et chauffage par le sol et ascenseur. Cette villa est complétée par une dépendance de 34m2, équipée d’une petite cuisine et d'une salle de bain reliée à une terrasse extérieure avec barbecue. Sur le terrain, il y a une petite Église orthodoxe de 18m2 ainsi qu'un terrain de tennis et de basket Le jardin se compose de: 1.Jardin d’ornement 2.Vignoble 3.Oliviers 4.Verger 5.Jardin potager Le jardin dispose d’un système d’irrigation avec une pompe a eau pour les plantes ainsi qu'un réservoir d’eau souterrain de 200m3. vis important Le certificat de performance énergétique de la propriété est en attente et sera disponible avant la finalisation de la transaction, conformément aux exigences légales applicables. Cette annonce est non contractuelle et sans responsabilité. Les informations contenues dans cette annonce sont fournies à titre informatif et n'ont aucune valeur juridique. Toutes les mesures, caractéristiques et autres détails sont sujets à vérification et sujets à changement sans préavis. La responsabilité des informations concernant le bien (superficie, état, conformité des installations) appartient exclusivement au propriétaire. Notre bureau n'assume aucune responsabilité pour d'éventuelles inexactitudes. En cas de demande urgente de visite, merci de vous inscrire via l'annonce et d'envoyer vos coordonnées complètes à notre expert local. Contactez-nous ensuite via SMS, WhatsApp ou Viber, en indiquant votre nom, votre code de propriété et votre e-mail, pour faciliter le suivi et éviter de perdre du temps à cause des appels téléphoniques, souvent de mauvaise qualité en Grèce. Les coordonnées (téléphone et e-mail) de l'expert sont disponibles en bas de chaque annonce sur notre site Internet. N'hésitez pas à consulter nos autres propriétés sur [](https://) ou [ibp.be](https://ibp.be). Honoraires d'agence immobilière en Grèce - Achat et vente : Les frais de courtage pour l'achat ou la vente d'un bien s'élèvent à 2% de la valeur totale du contrat principal, plus TVA (24%). - Loyer : Les frais de courtage correspondent au montant du loyer, majoré de TVA (24%). Documents requis pour les visites Pour chaque visite de propriété, il est obligatoire de présenter une carte d'identité ou un passeport, ainsi que le numéro A.F.M. de l'acheteur intéressé, conformément à la loi 4072/11.4.2012.
Features:
- Alarm
- Barbecue
- Lift
- Sauna
- SwimmingPool
- Air Conditioning
- Tennis A luxurious villa built in 2006 on a 14,500 m² plot located on a cliff in Kapandriti/Kalamos, north of Attica, with an unobstructed view of the Evoia Sea and the island of Evoia, in a secure and tranquil area. The villa is spread over 3 floors: The first level of 337m² features a fireplace, a 71m² swimming pool, and a garden with a magnificent sea view. The pool can be used during both summer and winter as it has an opening and closing system, and it is also equipped with a heating system. Additionally, there is a cinema room with sofas, a private gym, a hammam, a toilet, and 3 bedrooms, each with its own en-suite bathroom and a laundry room. On the entrance level of 274m², you are welcomed by a large living room with a grand fireplace, a dining room, and a separate office space. The fully equipped kitchen has its own dining area and a lounge area with a WC. The second floor of 178m² includes a master bedroom with 2 separate walk-in closets and a large bathroom. Furthermore, there are two other bedrooms, each with its own private bathroom. There is also a 47m² attic level with its own bathroom and a magnificent view. In the garage level, you can park up to 4 cars. The facilities are equipped with home automation systems for automated control (lighting, heating, music, etc.), alarm systems, gate cameras, emergency generator, UPS, cooling and underfloor heating, and an elevator. The villa is completed with a 34m² annex, equipped with a small kitchen and bathroom, connected to an outdoor terrace with a barbecue. On one corner of the property, there is a small 18m² Orthodox Church, and on the other corner, there is a tennis/basketball court. The garden includes: Ornamental garden Vineyard Olive trees Orchard Vegetable garden The garden is equipped with an irrigation system with a pump for plants and grass and an underground water reservoir of 200m³. Important Notice The property's energy performance certificate is under publication and will be available prior to the completion of the transaction, in accordance with applicable legal requirements. This ad is non-contractual and disclaimer. The information contained in this advertisement is provided for information purposes and has no legal value. All measurements, features and other details are subject to verification and subject to change without notice. The responsibility for the information concerning the property (area, condition, compliance of facilities) belongs exclusively to the owner. Our office bears no responsibility for possible inaccuracies. In case of an urgent request for a visit, please register via the ad and send your full contact details to our local expert. Contact us then via SMS, WhatsApp or Viber, stating your name, property code and e-mail, to facilitate tracking and avoid wasting time due to phone calls, which often have poor quality in Greece . The contact details of the expert (phone and e-mail) are available at the bottom of each advertisement on our website. Feel free to view our other properties at [](https://) or [ibp.be](https://ibp.be). Real estate agency fees in Greece - Buying and selling: The brokerage fee for buying or selling a property amounts to 2% of the total value of the main contract, plus VAT (24%). - Rent: The brokerage fee corresponds to the amount of the rent, plus VAT (24%). Documents required for visits For each property visit, it is mandatory to present an identity card or passport, as well as the A.F.M. number. of the interested buyer, according to law 4072/11.4.2012.
Features:
- Alarm
- Barbecue
- Lift
- Sauna
- SwimmingPool
- Air Conditioning
- Tennis Una villa di lusso costruita nel 2006 su un terreno di 14.500 mq, situata su una spiaggia a Kapandriti / Kalamos, a nord dell'Attica, con vista aperta sul mare di Eubea e sull'isola di Eubea, in un ambiente sicuro e tranquillo. La villa si sviluppa su 3 livelli: Il primo livello di 337 mq ha un camino, una piscina di 71 mq e un giardino con splendida vista sul mare. La piscina può essere utilizzata sia durante i mesi estivi che invernali, poiché è dotata di un sistema di apertura e chiusura. È inoltre dotato di un sistema di riscaldamento. Troverete anche una sala cinema con divani, una palestra privata, un hammam, un bagno e 3 camere da letto, ognuna con il proprio bagno privato e una lavanderia. Al piano d'ingresso, con una superficie di 274 mq, si trova un ampio soggiorno con un grande camino, una sala da pranzo e una zona ufficio separata. La cucina completamente attrezzata ha una propria zona pranzo e un soggiorno con servizi igienici. Al secondo piano, con una superficie di 178 mq, c'è una camera da letto principale con 2 spogliatoi separati e un ampio bagno. Inoltre, troverete altre due camere da letto, ognuna con il proprio bagno privato. C'è anche un soppalco con una superficie di 47 mq, con il proprio bagno e una splendida vista. Al livello del garage, è possibile parcheggiare fino a 4 auto. Le strutture sono dotate di sistemi domotici per il controllo automatizzato (illuminazione, riscaldamento, musica, ecc.), sistemi di allarme, telecamere per il cancello, emergenza, UPS, raffrescamento e riscaldamento con riscaldamento a pavimento e ascensore. La villa è completata da una dependance di 34 mq, dotata di angolo cottura e bagno, collegata ad una terrazza esterna con barbecue. In un angolo del terreno, c'è una piccola chiesa ortodossa di 18 mq, e in un altro angolo c'è un campo da tennis e da basket. Il giardino comprende: 1. Giardino ornamentale 2. Vigneto 3. Eleona 4. Giardino con alberi da frutto 5. Orto Il giardino è dotato di un impianto di irrigazione con pompa per piante ed erba e di una cisterna d'acqua sotterranea della capacità di 200 mq. Avviso importante L'attestato di prestazione energetica dell'immobile è in fase di rilascio e sarà disponibile prima del completamento della transazione, in conformità con i requisiti di legge applicabili. Questo annuncio non è contrattuale e non riconosce alcuna responsabilità. Le informazioni contenute in questo annuncio sono fornite a scopo informativo e non hanno valore legale. Tutte le misure, gli attributi e altri dettagli sono soggetti a verifica e sono soggetti a modifiche senza preavviso. La responsabilità per le informazioni relative all'immobile (area, stato, conformità degli impianti) è esclusivamente del proprietario. Il nostro ufficio non si assume alcuna responsabilità per eventuali inesattezze. In caso di richiesta urgente di visita, si prega di registrarsi tramite l'annuncio e inviare i propri dati di contatto completi al nostro esperto locale. Contattaci successivamente tramite SMS, WhatsApp o Viber, citando il tuo nome, il codice della proprietà e l'e-mail, per facilitare il monitoraggio ed evitare perdite di tempo a causa delle telefonate, che spesso sono di bassa qualità in Grecia. I dati di contatto dell'esperto (telefono ed e-mail) sono disponibili in calce a ciascun annuncio sul nostro sito web. Non esitate a vedere il resto delle nostre proprietà a [](https://) o [ibp.be](https://ibp.be). Commissioni di agenzia immobiliare in Grecia - Vendita: La commissione di un'agenzia immobiliare per l'acquisto o la vendita di un immobile ammonta al 2% del valore totale del contratto principale, più IVA (24%). - Affitto: la commissione dell'agenzia immobiliare corrisponde all'importo dell'affitto, più IVA (24%). Documenti necessari per le visite Per ogni visita alla struttura è obbligatoria la presentazione della carta d'identità o del passaporto, nonché della partita IVA. dell'acquirente interessato, ai sensi della Legge 4072/11.4.2012.
Features:
- Alarm
- Barbecue
- Lift
- Sauna
- SwimmingPool
- Air Conditioning
- Tennis