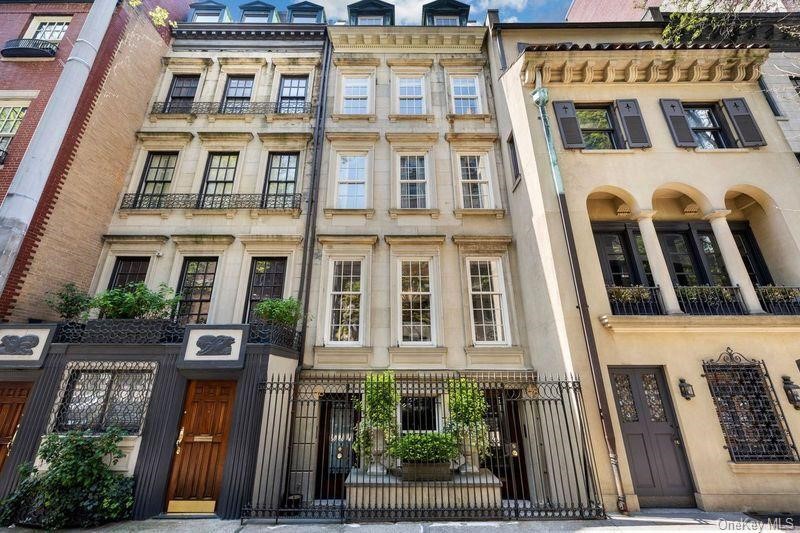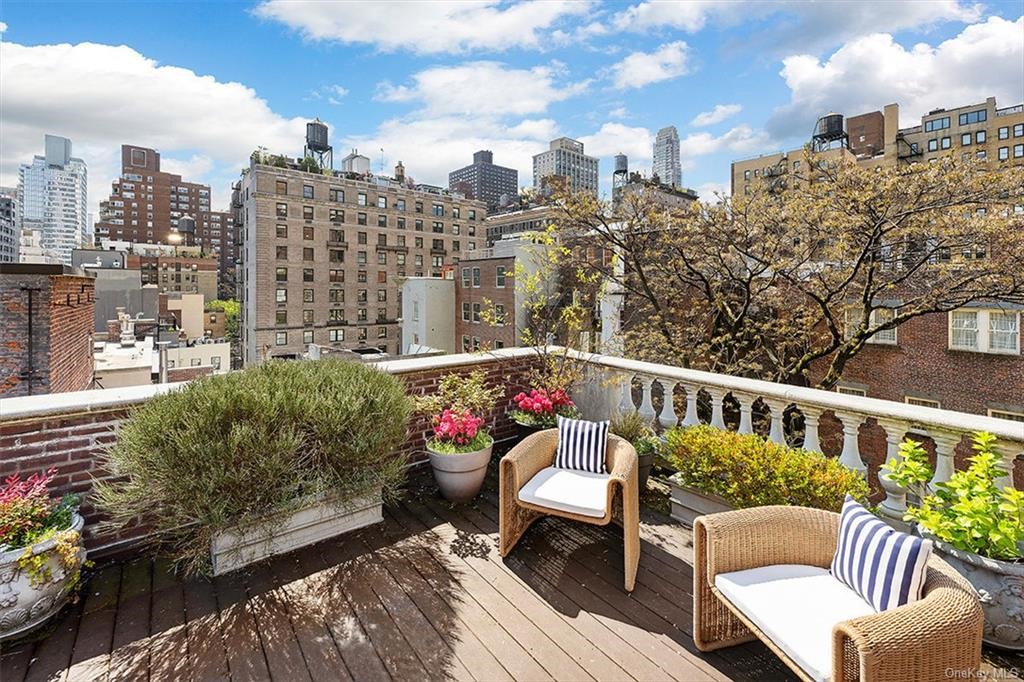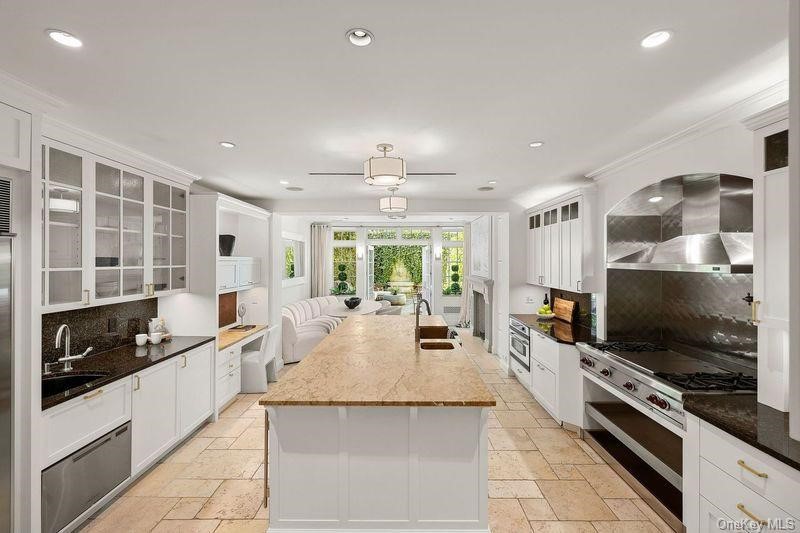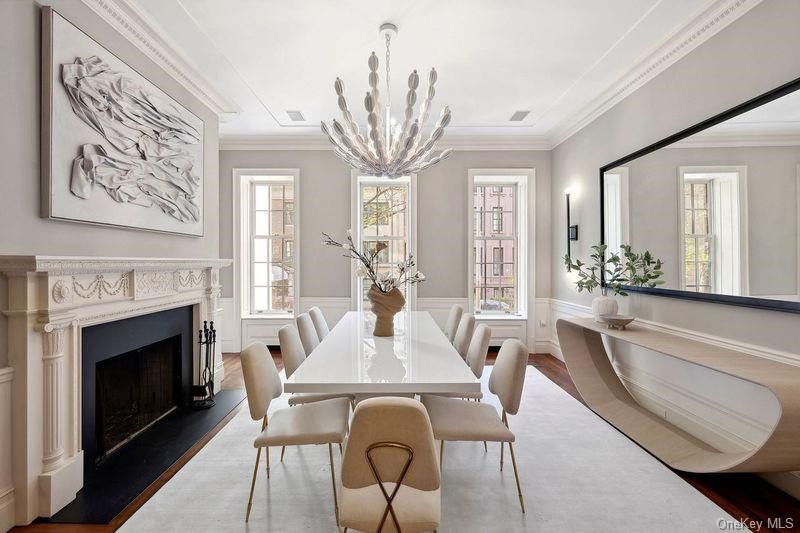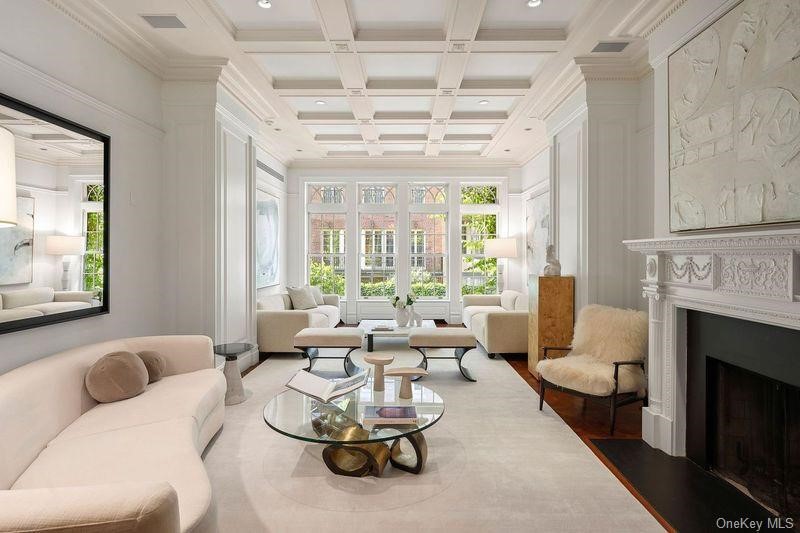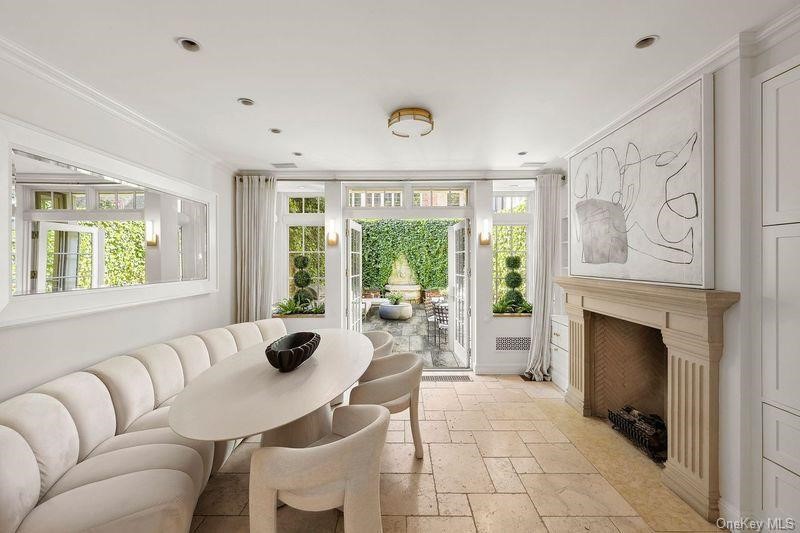61 907 227 PLN
83 096 949 PLN
8 r
8 bd
57 544 638 PLN
54 013 017 PLN
4 r
4 bd
62 239 615 PLN
70 113 051 PLN
