POBIERANIE ZDJĘĆ...
Dom & dom jednorodzinny for sale in Buzançais
170 412 PLN
Dom & dom jednorodzinny (Na sprzedaż)
Źródło:
EDEN-T98552911
/ 98552911
Źródło:
EDEN-T98552911
Kraj:
FR
Miasto:
Buzancais
Kod pocztowy:
36500
Kategoria:
Mieszkaniowe
Typ ogłoszenia:
Na sprzedaż
Typ nieruchomości:
Dom & dom jednorodzinny
Wielkość nieruchomości:
67 m²
Pokoje:
4
Sypialnie:
2
Łazienki:
1
WC:
1
Parkingi:
1
CENA NIERUCHOMOŚCI OD M² MIASTA SĄSIEDZI
| Miasto |
Średnia cena m2 dom |
Średnia cena apartament |
|---|---|---|
| Indre | 4 902 PLN | - |
| Châteauroux | 5 433 PLN | 4 338 PLN |
| Preuilly-sur-Claise | 3 384 PLN | - |
| Loches | 6 212 PLN | - |
| Saint-Aignan | 5 328 PLN | - |
| Issoudun | 4 703 PLN | - |
| La Roche-Posay | 5 477 PLN | - |
| Montrichard | 5 851 PLN | - |
| La Châtre | 3 865 PLN | - |
| Romorantin-Lanthenay | 6 142 PLN | - |
| Bléré | 7 728 PLN | - |
| Vierzon | 4 447 PLN | 4 202 PLN |
| Sainte-Maure-de-Touraine | 5 675 PLN | - |
| Montmorillon | 4 483 PLN | - |
| Amboise | 8 336 PLN | 8 799 PLN |
| Châteaumeillant | 3 359 PLN | - |
| Indre i Loara | 7 226 PLN | 8 227 PLN |
| Montlouis-sur-Loire | 8 931 PLN | - |
| Chambray-lès-Tours | 10 154 PLN | - |
| Lussac-les-Châteaux | 4 408 PLN | - |
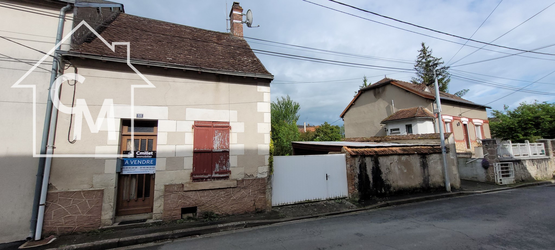
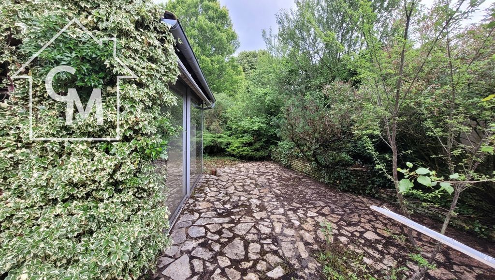
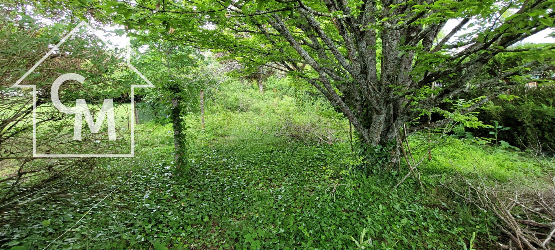
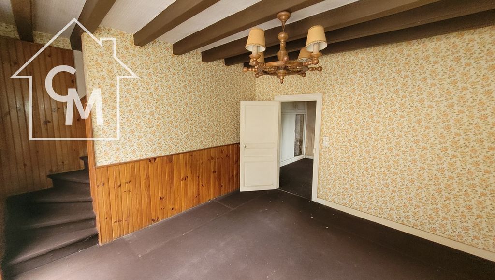
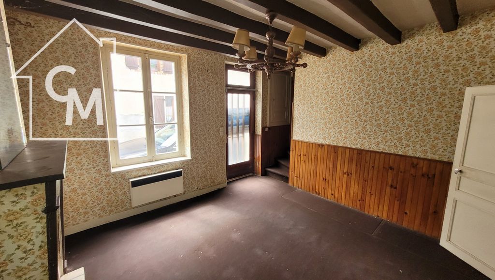
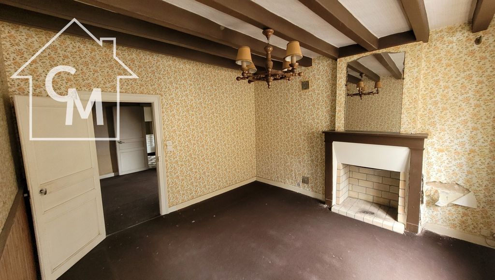
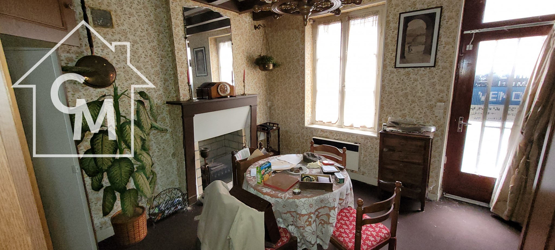
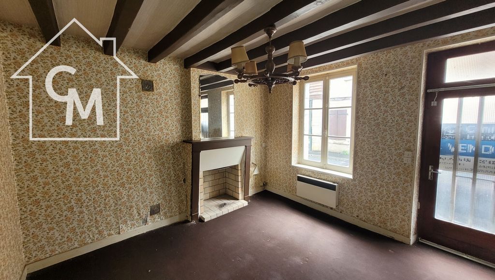
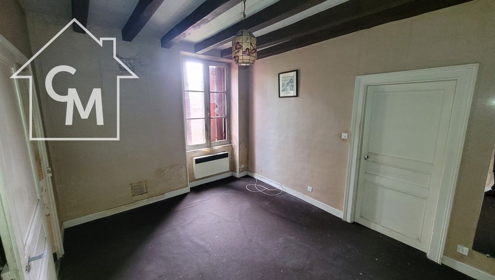
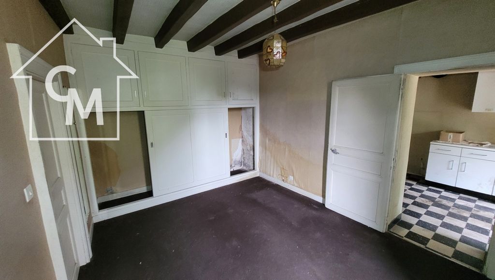
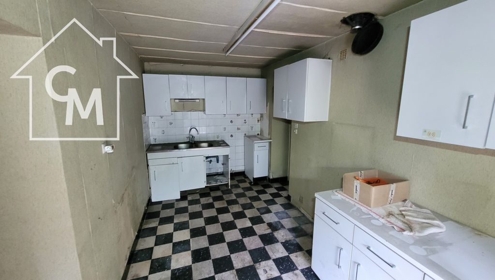
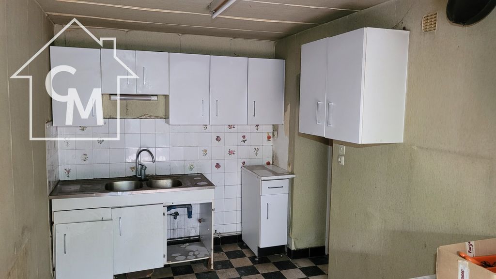
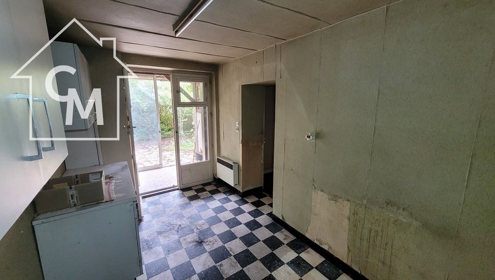
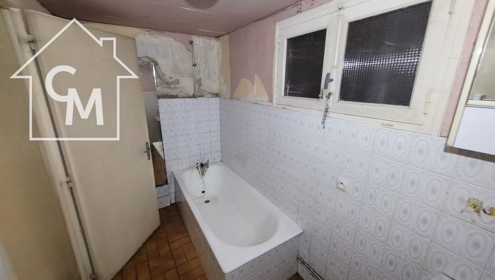
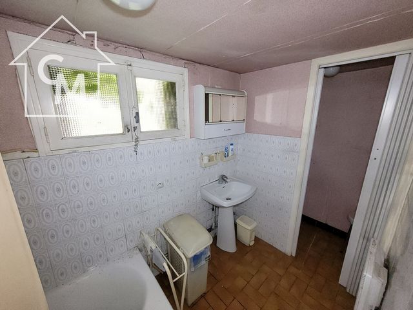
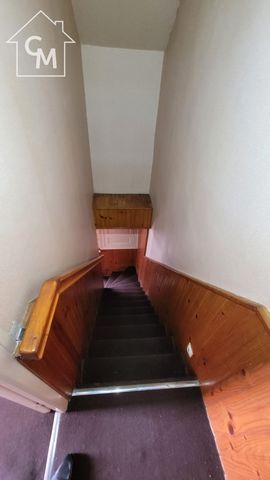
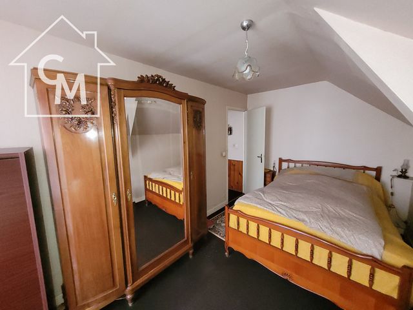
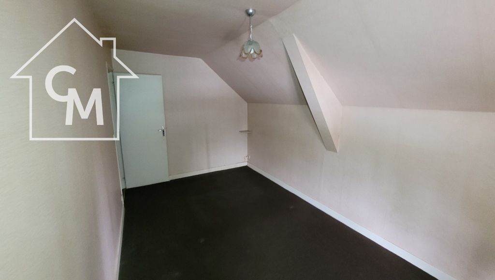
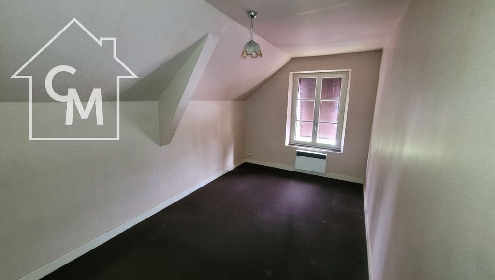
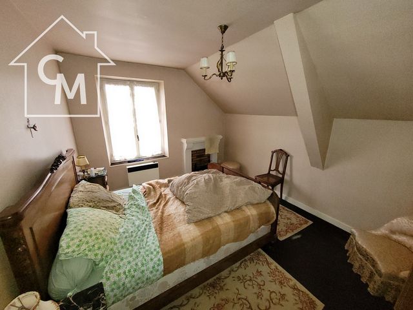
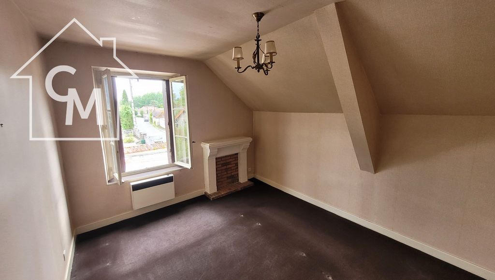
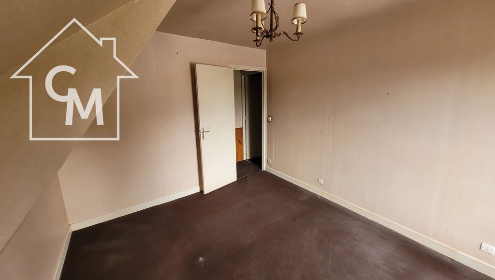
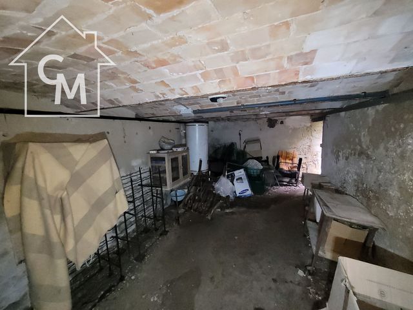
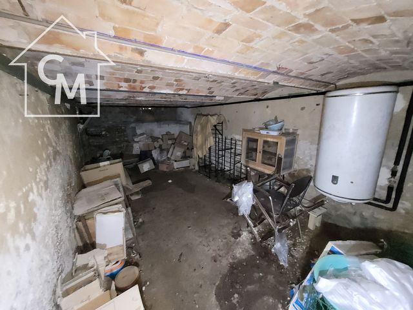
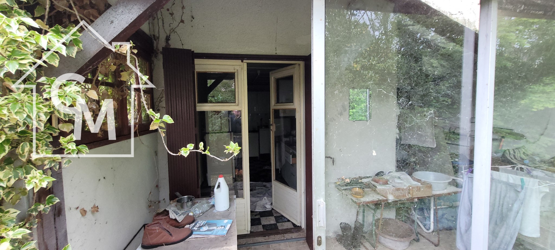
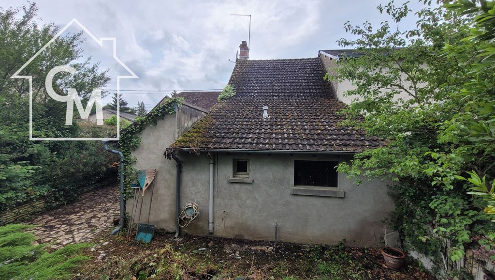
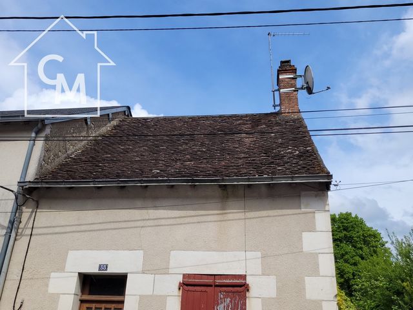
Upstairs two attic bedrooms. Cellar under part. Garage, courtyard and garden of 692 m2 at the back of the house.
Features:
- Garden Zobacz więcej Zobacz mniej Maison d'habitation dans le centree de buzançais édifiée sur deux niveaux comprenant au rez de chaussée, un salon, salle à manger, cuisine par laquelle on accède à la salle d'eau et wc séparé, véranda.
A l'étage deux chambres mansardées.Cave sous partie. Garage, cour et jardin de 692 m2 à l'arrière de la maison.
Features:
- Garden Residential house in the center of Buzançais built on two levels comprising on the ground floor, a living room, dining room, kitchen through which there is access to the shower room and separate toilet, veranda.
Upstairs two attic bedrooms. Cellar under part. Garage, courtyard and garden of 692 m2 at the back of the house.
Features:
- Garden Das Wohnhaus im Zentrum von Buzançais erstreckt sich über zwei Ebenen, bestehend aus einem Wohnzimmer, einem Esszimmer, einer Küche, durch die es Zugang zum Duschbad und einer separaten Toilette und einer Veranda gibt.
Im Obergeschoss befinden sich zwei Schlafzimmer im Dachgeschoss. Keller unter Teil. Garage, Innenhof und Garten von 692 m2 auf der Rückseite des Hauses.
Features:
- Garden