4 396 049 PLN
5 bd
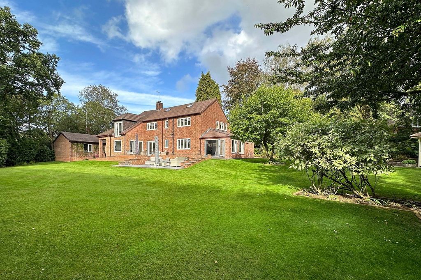
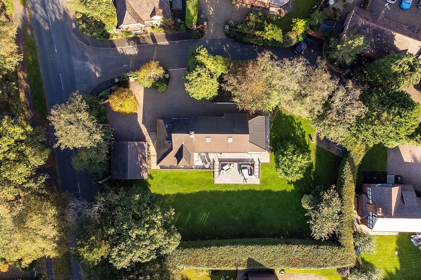
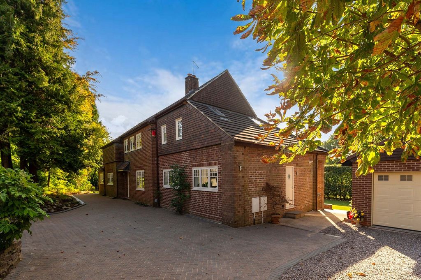
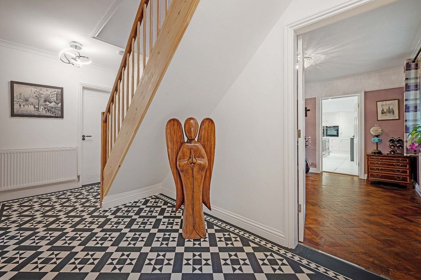
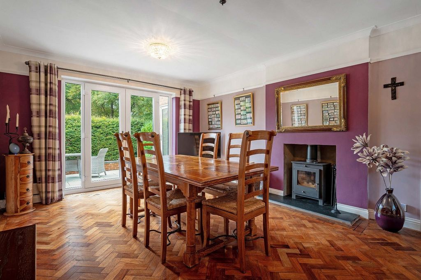
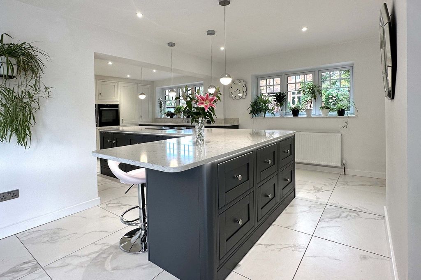
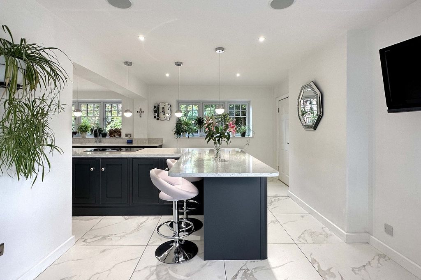
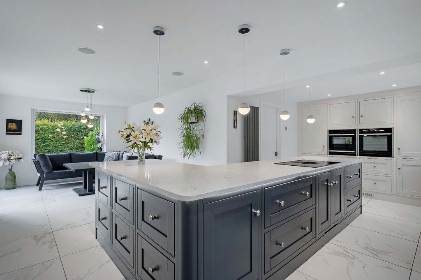
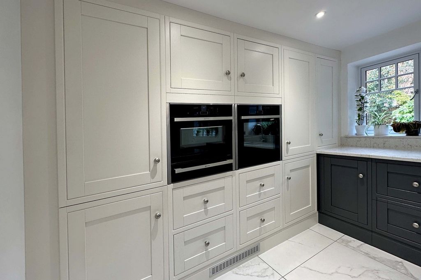
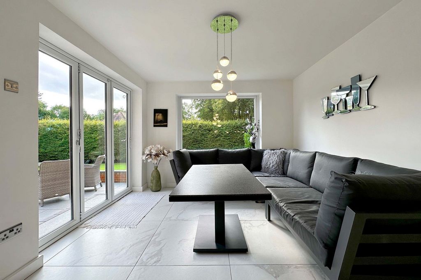
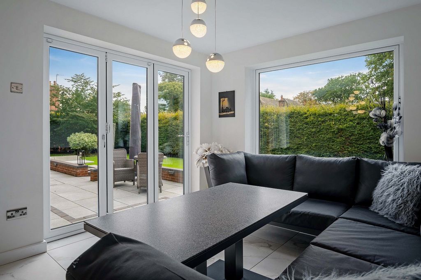
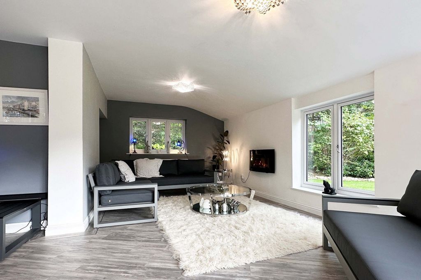
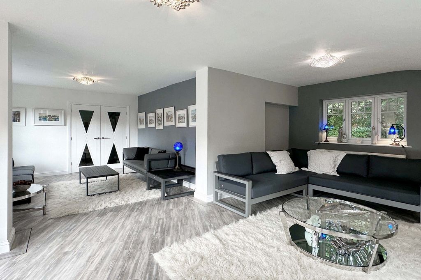
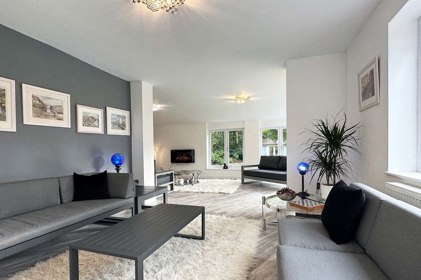
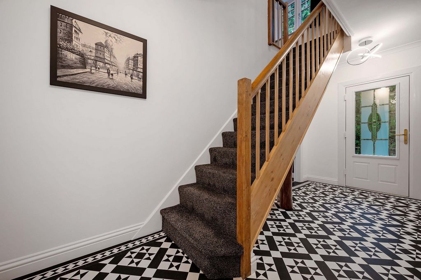
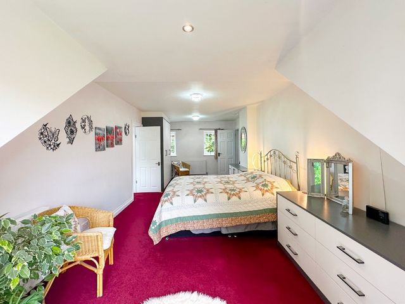
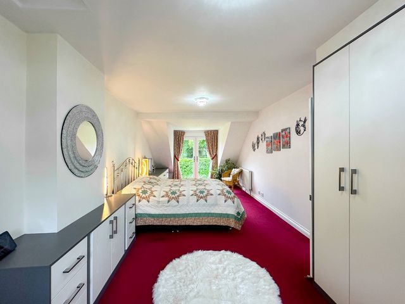
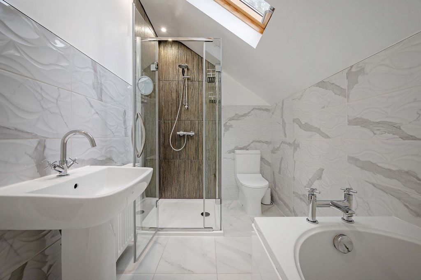
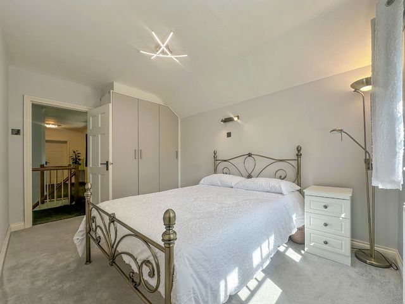
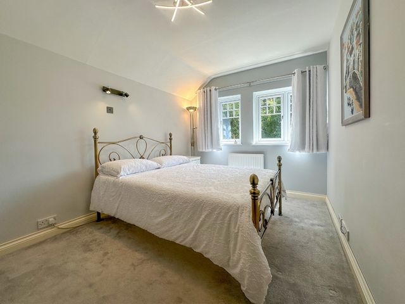
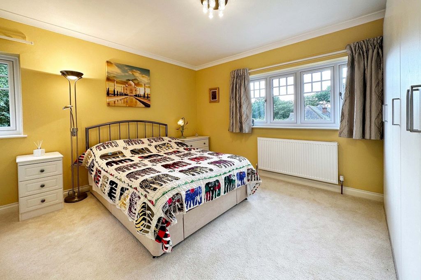
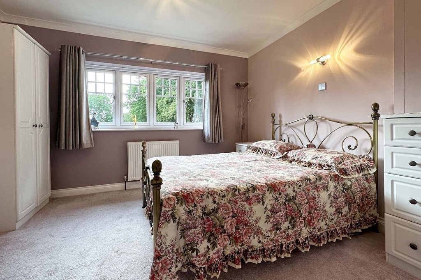
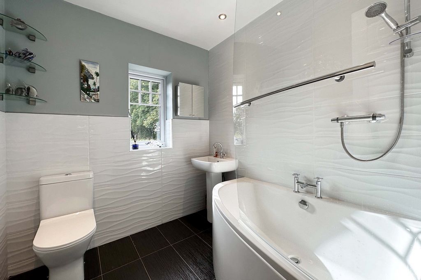
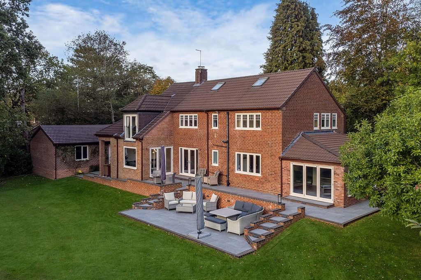
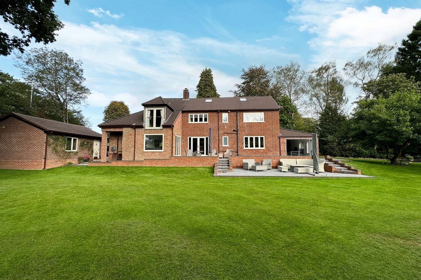
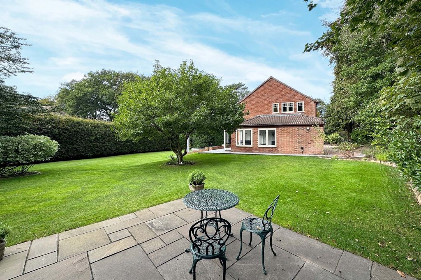
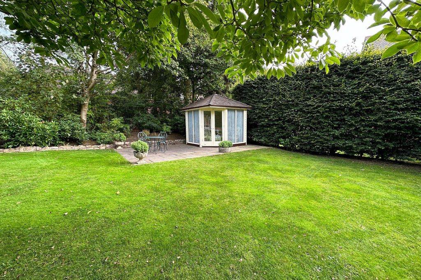
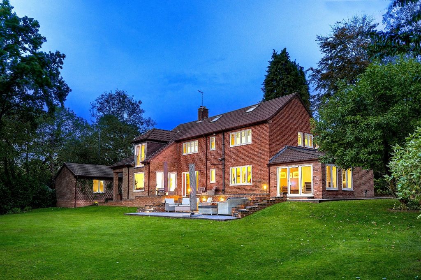

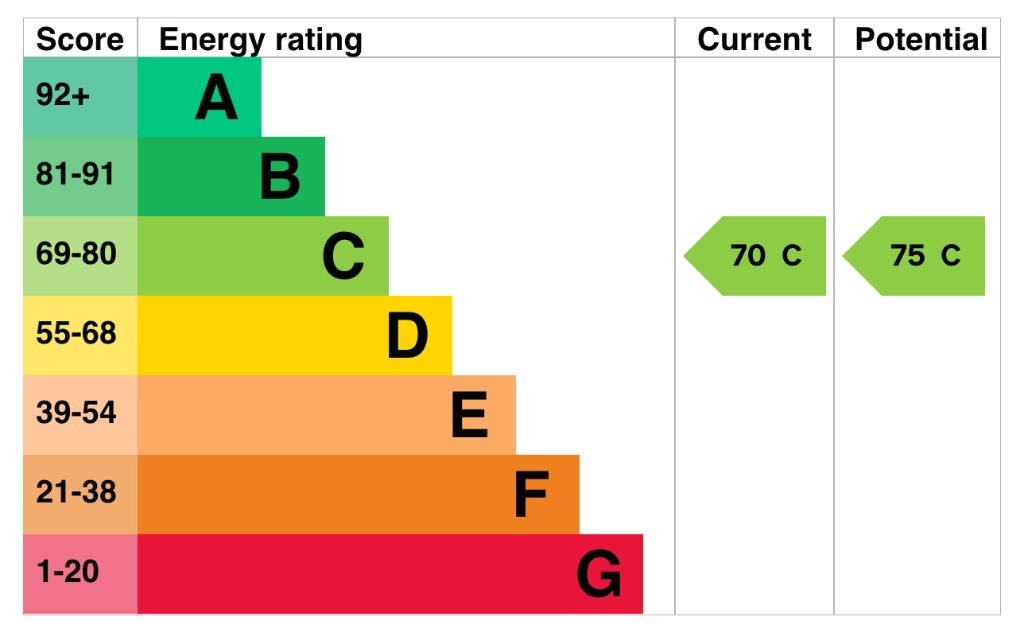
- Garage
- Garden
- Parking
- Terrace Zobacz więcej Zobacz mniej Located only a short walk from the picturesque Lickey Hills Country Park is this immaculately finished detached home. The property has 4 double bedrooms plus a converted attic room, 2 bathrooms, including an en-suite to the primary bedroom, and 2 additional WCs. The kitchen is an exquisite work of art! The dark Laura Ashley cabinetry compliments the gorgeous white quartz worktops that make up the large ‘L-shaped’ island. A wall of contrasting cream cabinetry frames the high-end appliances which include a Neff oven (with slide and hide door), Neff microwave-oven and warming drawer. Furthermore, the kitchen is equipped with a boiling water tap, Elica induction hob with built-in filtered extractor, and a top of the range Fisher & Paykel double drawer dishwasher.The kitchen has been designed as a sociable space, allowing family and friends to cook, drink, work and dine together in one room. The bifold doors connect the kitchen to the private garden perfectly allowing easy access to the outdoor dining and entertaining areas. For convenience, there is a utility room with WC adjoined to the kitchen.Off the kitchen is a separate dining room, this is a cosy room with beautiful, original parquet flooring, wood burner and French doors which open out into the garden.The family room is a lovely, light space with large windows and bifold doors which open out into the garden. The room is designed with two separate seating zones, with plenty of seating for large families, entertaining lots of guests or allowing family members to have their own space. For total privacy, there is an additional small snug off the entrance hallway which would make an excellent study.On the first floor three of the four bedrooms benefit from built-in wardrobes. A generous family bathroom serves three bedrooms whilst the primary bedroom benefits from its own private en-suite and dressing area. For a touch of luxury and theatre, the primary bedroom has French doors that open to reveal a stylish clear glass Juliet balcony overlooking the rear garden.The property has fantastic outdoor space. The private driveway is accessed through double gates and leads to a generous double garage which can comfortably fit two cars. Beyond the garage is the expansive and very private, south-west facing rear garden which has been beautifully landscaped and designed with a central focus on the outdoor dining and entertaining area, complete with built-in lighting for the evenings. The garden spans the entire rear of the property leading to a summer house and wraps back round to the front of the house. This is an exceptional property, which must be viewed in person to be fully appreciated.Council Tax Band GEPC Rating CFeatures:
- Garage
- Garden
- Parking
- Terrace