POBIERANIE ZDJĘĆ...
Dom & dom jednorodzinny for sale in Goodwick
3 965 672 PLN
Dom & dom jednorodzinny (Na sprzedaż)
2 r
4 bd
4 ba
Źródło:
EDEN-T98521709
/ 98521709
Źródło:
EDEN-T98521709
Kraj:
GB
Miasto:
Goodwick
Kod pocztowy:
SA64 0HS
Kategoria:
Mieszkaniowe
Typ ogłoszenia:
Na sprzedaż
Typ nieruchomości:
Dom & dom jednorodzinny
Pokoje:
2
Sypialnie:
4
Łazienki:
4
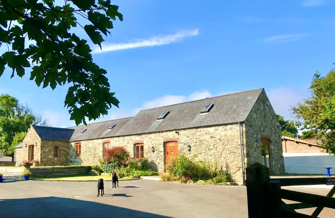
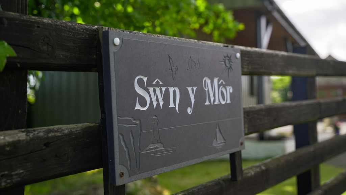
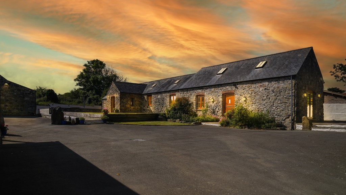
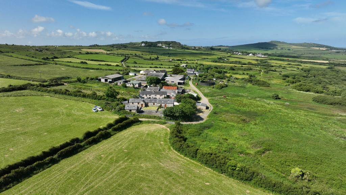
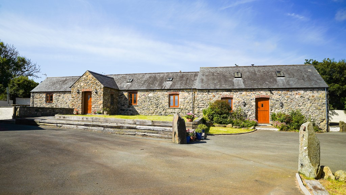
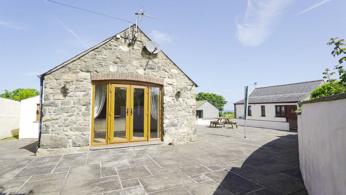
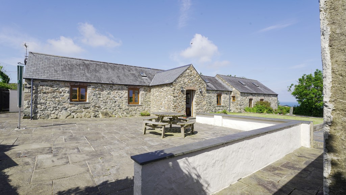
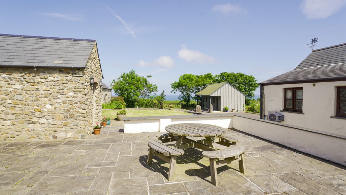
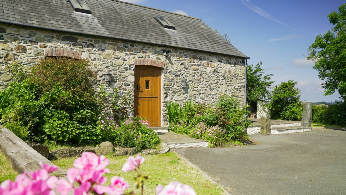
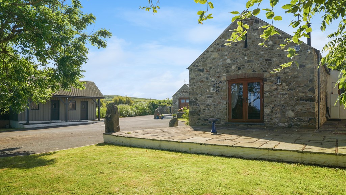
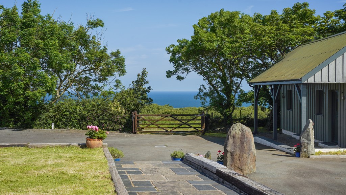
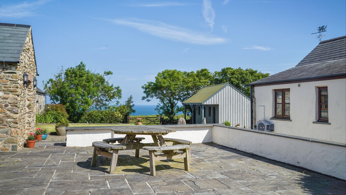
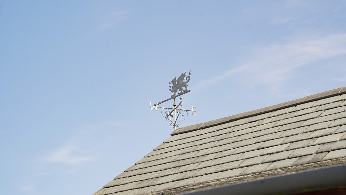
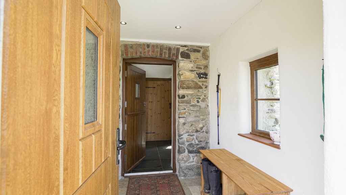
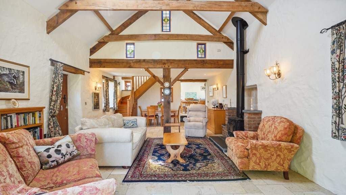
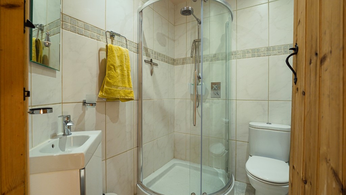
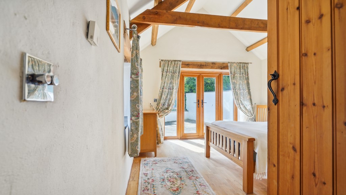
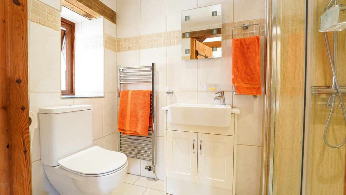
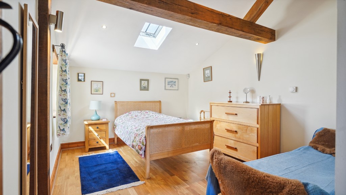
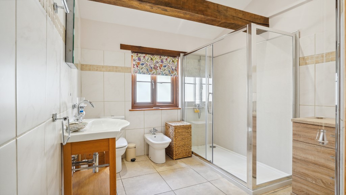
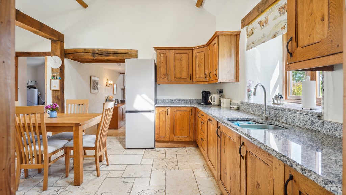
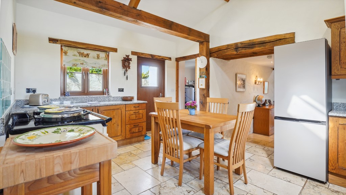
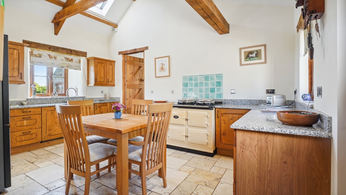
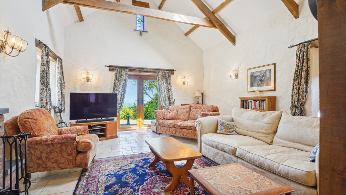
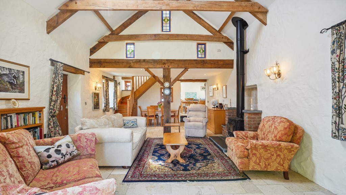
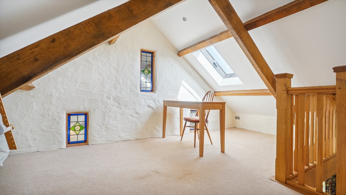
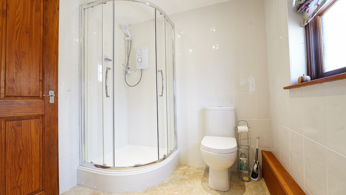
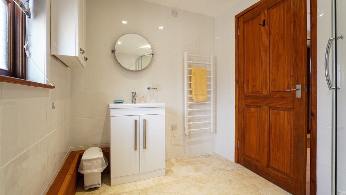
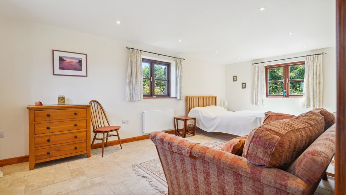
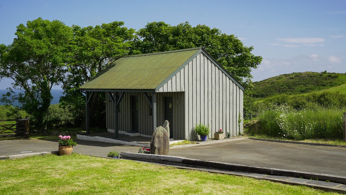
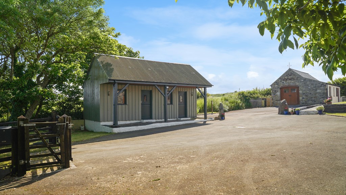
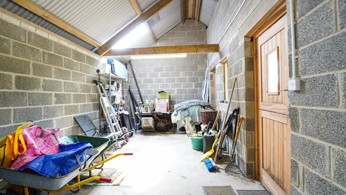
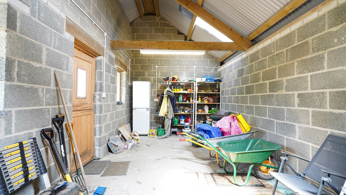
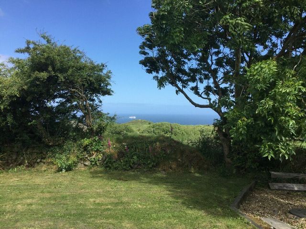
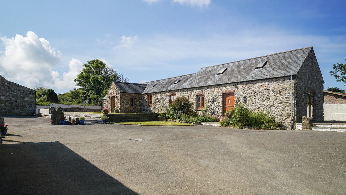
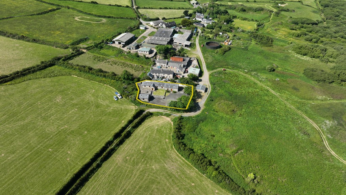
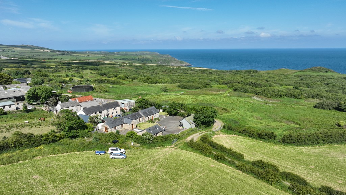
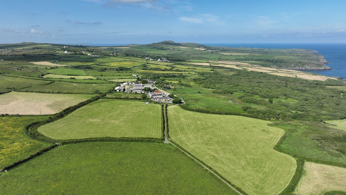
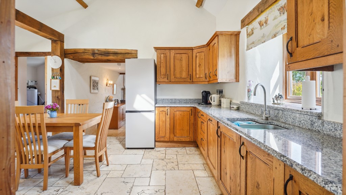
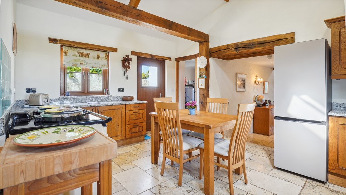
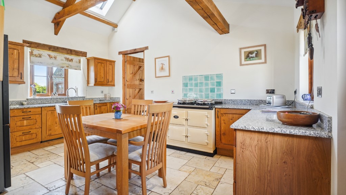
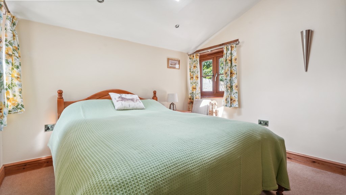
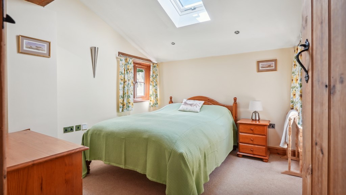
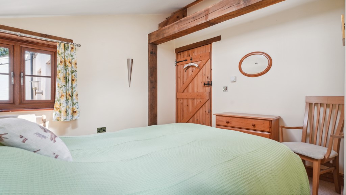
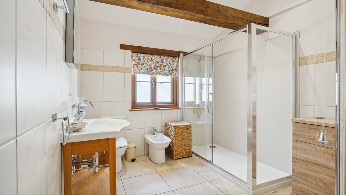
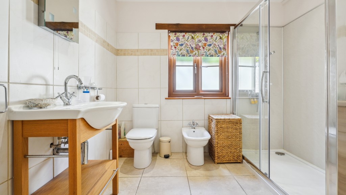
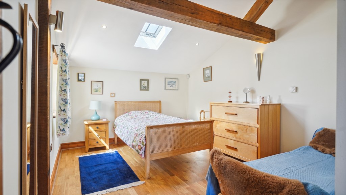
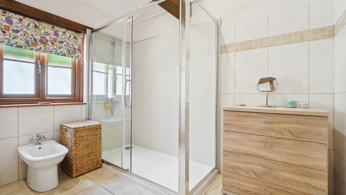
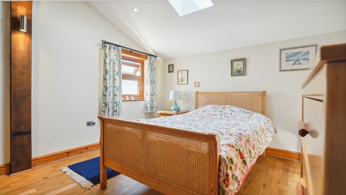

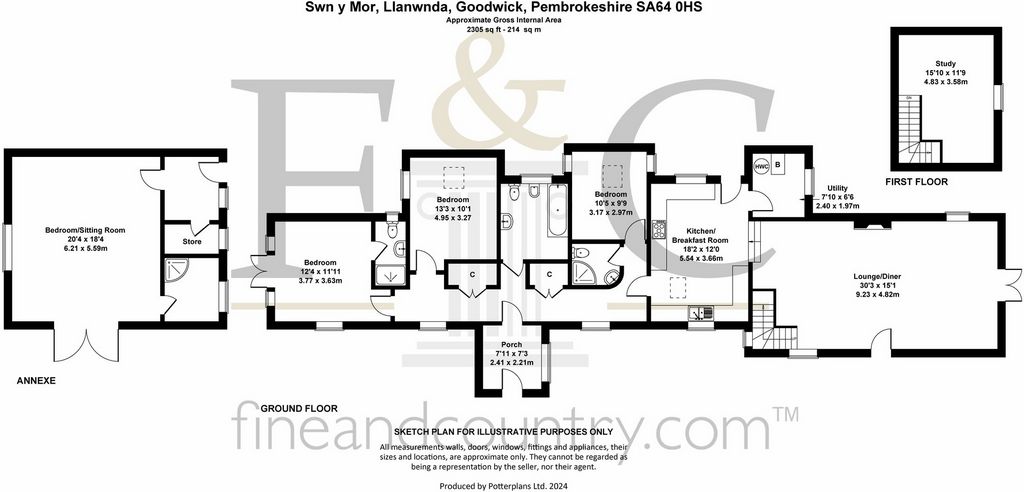
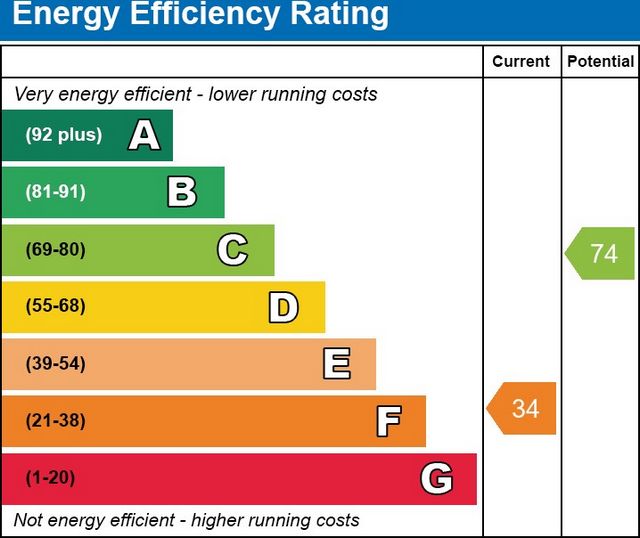
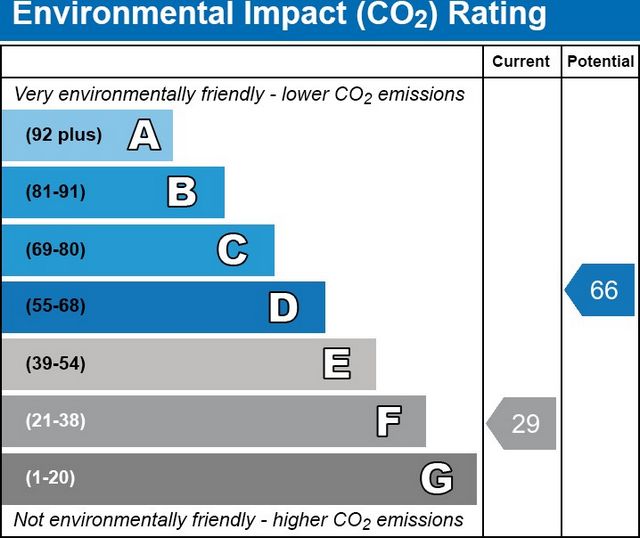
7'11" x 7'3"Lounge/Dining Room:
30'3" x 15'1"
Entering the Lounge / Dining Room via stable door with a small window, one is immediately impressed with the space, light and quality finish of this lovely room. A vaulted ceiling with large oak timbers provides a spacious elevation, limestone floors with underfloor heating add a light yet practical appearance and the two windows plus French doors flood the room with natural light. Accents include four lead lights – three of which permit light to flow between the living room and the study above with the other catching the morning sun above the French doors. An attractive brick and slate fireplace. Five brass and glass double lanterns adorn the walls providing soft ambient light, with additional accent lighting from inset ceiling lights in the comfortable dining area and a spot light over the French doorsKitchen / Breakfast Room:
18'2" x 12'0"
Off the dining room a slate step in a wide entrance leads to the gourmet kitchen. Limestone floors with underfloor heating, bespoke French oak base and upper level cupboards plus drawers and pot drawers, granite pencil edged work tops with inset 1½ bowl stainless steel sink with swan neck mixer tap. An integrated dishwasher, fridge, freezer, three oven electric AGA. Two windows with slate sills and a glazed door leading to the side path provide plenty of natural light. The lofted ceiling with exposed beams adds space and character.Utility:
7'10" x 6'6"
Handily located off the kitchen this practical room with window, lofted ceiling and down lighters houses the central heating/hot water boiler, space and plumbing for a washer and dryer.Inner Hallway:
A door from the Kitchen leads to a long hallway off which are the three bedrooms a shower room and family bathroom. Two windows and a stable door to the courtyard provide light and easy access to the outbuildings and gardens. Underslate heating with the controls housed in a double door cupboard along with the electric panel. A second double door cupboard serves as an airing cupboard with space for linen and towel storage on slatted wooden shelving as well as a hanging clothes rail. Again vaulted ceilings and exposed beams, with lovely curved wall features, wall lamps and spot lights.Bedroom One:
12'4" x 11'11"
A lovely and spacious room featuring French doors leading out to the paved rear patio, as well as a courtyard facing slate silled window. Two torch style wall lamps with dimmable switchBedroom One Ensuite:
Tiled floors and walls featuring an extra large shower. Low level WC, vanity unit with hand basin and light above, chrome ladder style radiator, ceiling spot lights, small window with deep slate sill.Bedroom Two:
13'3" x 10'1"
This comfortable carpeted room has dual aspect windows, torch style wall lights & spot lights, exposed beams and a Velux window.Family Bathroom:
Tiled floor with part tiled walls, large walk-in shower, WC, bidet, spacious wash basin in a fitted oak vanity with drawer and lighted mirror above, two towel rails, large chrome ladder radiator, beamed lofted ceiling with inset spot lights. Frosted casement window with roller blind.Bedroom Three:
10'5" x 9'9"
Spacious double bedroom, lofted beamed ceiling with spotlights, two torch style wall lights and window with views of the rear courtyard.Shower Room:
Tiled walls and floor with corner shower with mains rainfall head and hand spray, WC, vanity unit with hand basin and tap and chrome ladder style radiator.Study / Crog Loft:
An open plan space above the dining area with sloping ceiling and inset lights, is currently used as an office, but could also be a play area, TV snug or storage room. A modern chrome radiator provides
heat with a small window and spotlight on the stairs.Exterior:
The property and its outbuildings sit in attractively landscaped gardens with both lawned areas affording sea and countryside views. Paths and patios provide areas to relax and dine alfresco. A ‘Pembrokeshire bank’ provides a boundary to one side but still permits lovely uninterrupted rural views, other boundaries are walled or fenced with several mature trees as well as shrubs and herbaceous plants in beds and borders. Standing stones provide interest in the large tarmac courtyard. A handy log store sits in one corner.Annexe:
With cavity walls, double wooden doors to the front, five windows, light and electricity supply and a large bricked driveway.Stable Block:
Cavity wall construction with and attractive design, this versatile building has two wooden stable doors and exterior lighting.Services:
Mains electricity and mains water with private drainage.Directions:
From Haverfordwest, proceed north on the A40 passing through the villages of Treffgarne, Wolf’s Castle, Letterston and Scleddau. Take the first exit at the roundabout signposted Goodwick, staying on the A40. Take the first exit on the next roundabout, driving along the water front, and passing Tesco express on the left. Go over the next roundabout, heading up Station Hill and bearing left up Goodwick Hill. Follow the road round to the right passing Goodwick Junior School. Continue on this road, bearing right (ignore left turn). Continue on this lane as it weaves in both directions, continuing past one T junction. This lane will continue until you reach a house detached, bear left and pass properties on either side. Continue down the lane as it bears right. Swn Y Mor is on the right hand side. Zobacz więcej Zobacz mniej Exquisite 4-Bedroom Barn Conversion with Self-Contained Annexe & 5 Acres of Prime Paddocks – Commanding Sea Views in Pembrokeshire National ParkPriced for a Fast Sale. No chain. Nestled within the breathtaking Pembrokeshire Coast National Park, Swyn Y Môr (Sound of the Sea) is an exceptional barn conversion offering an idyllic blend of luxury, craftsmanship, and natural beauty. With uninterrupted sea views, this property is set within five acres of prime paddocks, making it an outstanding opportunity for those seeking an equestrian lifestyle or a tranquil retreat surrounded by unspoilt countryside.This meticulously restored barn showcases the finest local materials, including traditional Pembrokeshire stone, limestone, and slate, beautifully complemented by exposed oak beams and lintels, creating a character-rich yet elegant living space. The home is designed to embrace its spectacular surroundings, with large picture windows framing the ever-changing coastal landscape.Adding further versatility, the property also benefits from a separate self-contained annexe, perfect for multi-generational living, guest accommodation, or potential holiday rental income.Set within one of the UK’s most celebrated national parks, this home enjoys immediate access to stunning coastal paths, golden beaches, and rolling countryside, offering an unparalleled outdoor lifestyle. The extensive paddocks provide an excellent foundation for equestrian pursuits, with ample space for stabling or grazing.With its combination of breath-taking sea views, high-quality finishes, and incredible lifestyle opportunities, Swyn Y Môr presents a rare and enticing chance to own a piece of Pembrokeshire’s coastal paradise. Early viewing is highly recommended.Entrance Porch:
7'11" x 7'3"Lounge/Dining Room:
30'3" x 15'1"
Entering the Lounge / Dining Room via stable door with a small window, one is immediately impressed with the space, light and quality finish of this lovely room. A vaulted ceiling with large oak timbers provides a spacious elevation, limestone floors with underfloor heating add a light yet practical appearance and the two windows plus French doors flood the room with natural light. Accents include four lead lights – three of which permit light to flow between the living room and the study above with the other catching the morning sun above the French doors. An attractive brick and slate fireplace. Five brass and glass double lanterns adorn the walls providing soft ambient light, with additional accent lighting from inset ceiling lights in the comfortable dining area and a spot light over the French doorsKitchen / Breakfast Room:
18'2" x 12'0"
Off the dining room a slate step in a wide entrance leads to the gourmet kitchen. Limestone floors with underfloor heating, bespoke French oak base and upper level cupboards plus drawers and pot drawers, granite pencil edged work tops with inset 1½ bowl stainless steel sink with swan neck mixer tap. An integrated dishwasher, fridge, freezer, three oven electric AGA. Two windows with slate sills and a glazed door leading to the side path provide plenty of natural light. The lofted ceiling with exposed beams adds space and character.Utility:
7'10" x 6'6"
Handily located off the kitchen this practical room with window, lofted ceiling and down lighters houses the central heating/hot water boiler, space and plumbing for a washer and dryer.Inner Hallway:
A door from the Kitchen leads to a long hallway off which are the three bedrooms a shower room and family bathroom. Two windows and a stable door to the courtyard provide light and easy access to the outbuildings and gardens. Underslate heating with the controls housed in a double door cupboard along with the electric panel. A second double door cupboard serves as an airing cupboard with space for linen and towel storage on slatted wooden shelving as well as a hanging clothes rail. Again vaulted ceilings and exposed beams, with lovely curved wall features, wall lamps and spot lights.Bedroom One:
12'4" x 11'11"
A lovely and spacious room featuring French doors leading out to the paved rear patio, as well as a courtyard facing slate silled window. Two torch style wall lamps with dimmable switchBedroom One Ensuite:
Tiled floors and walls featuring an extra large shower. Low level WC, vanity unit with hand basin and light above, chrome ladder style radiator, ceiling spot lights, small window with deep slate sill.Bedroom Two:
13'3" x 10'1"
This comfortable carpeted room has dual aspect windows, torch style wall lights & spot lights, exposed beams and a Velux window.Family Bathroom:
Tiled floor with part tiled walls, large walk-in shower, WC, bidet, spacious wash basin in a fitted oak vanity with drawer and lighted mirror above, two towel rails, large chrome ladder radiator, beamed lofted ceiling with inset spot lights. Frosted casement window with roller blind.Bedroom Three:
10'5" x 9'9"
Spacious double bedroom, lofted beamed ceiling with spotlights, two torch style wall lights and window with views of the rear courtyard.Shower Room:
Tiled walls and floor with corner shower with mains rainfall head and hand spray, WC, vanity unit with hand basin and tap and chrome ladder style radiator.Study / Crog Loft:
An open plan space above the dining area with sloping ceiling and inset lights, is currently used as an office, but could also be a play area, TV snug or storage room. A modern chrome radiator provides
heat with a small window and spotlight on the stairs.Exterior:
The property and its outbuildings sit in attractively landscaped gardens with both lawned areas affording sea and countryside views. Paths and patios provide areas to relax and dine alfresco. A ‘Pembrokeshire bank’ provides a boundary to one side but still permits lovely uninterrupted rural views, other boundaries are walled or fenced with several mature trees as well as shrubs and herbaceous plants in beds and borders. Standing stones provide interest in the large tarmac courtyard. A handy log store sits in one corner.Annexe:
With cavity walls, double wooden doors to the front, five windows, light and electricity supply and a large bricked driveway.Stable Block:
Cavity wall construction with and attractive design, this versatile building has two wooden stable doors and exterior lighting.Services:
Mains electricity and mains water with private drainage.Directions:
From Haverfordwest, proceed north on the A40 passing through the villages of Treffgarne, Wolf’s Castle, Letterston and Scleddau. Take the first exit at the roundabout signposted Goodwick, staying on the A40. Take the first exit on the next roundabout, driving along the water front, and passing Tesco express on the left. Go over the next roundabout, heading up Station Hill and bearing left up Goodwick Hill. Follow the road round to the right passing Goodwick Junior School. Continue on this road, bearing right (ignore left turn). Continue on this lane as it weaves in both directions, continuing past one T junction. This lane will continue until you reach a house detached, bear left and pass properties on either side. Continue down the lane as it bears right. Swn Y Mor is on the right hand side. Exquisiter Scheunenumbau mit 4 Schlafzimmern und eigenständigem Nebengebäude und 5 Hektar erstklassiger Koppeln - herrlicher Meerblick im Pembrokeshire National ParkPreis für einen schnellen Verkauf. Keine Kette. Eingebettet in den atemberaubenden Pembrokeshire Coast National Park ist Swyn Y Môr (Sound of the Sea) eine außergewöhnliche Scheune, die eine idyllische Mischung aus Luxus, Handwerkskunst und natürlicher Schönheit bietet. Mit freiem Meerblick befindet sich dieses Anwesen inmitten von fünf Hektar erstklassiger Pferdekoppeln und ist damit eine hervorragende Gelegenheit für diejenigen, die einen reiterlichen Lebensstil oder einen ruhigen Rückzugsort inmitten unberührter Natur suchen.Diese sorgfältig restaurierte Scheune präsentiert die feinsten lokalen Materialien, darunter traditioneller Pembrokeshire-Stein, Kalkstein und Schiefer, wunderschön ergänzt durch freiliegende Eichenbalken und Stürze, die einen charaktervollen und dennoch eleganten Wohnraum schaffen. Das Haus ist so gestaltet, dass es seine spektakuläre Umgebung umarmt, mit großen Panoramafenstern, die die sich ständig verändernde Küstenlandschaft einrahmen.Um weitere Vielseitigkeit zu erzielen, profitiert das Anwesen auch von einem separaten, in sich geschlossenen Nebengebäude, das sich perfekt für Mehrgenerationenwohnen, Gästeunterkünfte oder potenzielle Mieteinnahmen für Ferien eignet.Dieses Haus befindet sich in einem der berühmtesten Nationalparks Großbritanniens und bietet unmittelbaren Zugang zu atemberaubenden Küstenwegen, goldenen Stränden und hügeligen Landschaften und bietet einen unvergleichlichen Lebensstil im Freien. Die weitläufigen Paddocks bieten eine hervorragende Grundlage für den Reitsport und bieten viel Platz zum Stampfen oder Weiden.Mit seiner Kombination aus atemberaubendem Meerblick, hochwertiger Ausstattung und unglaublichen Lifestyle-Möglichkeiten bietet Swyn Y Môr eine seltene und verlockende Gelegenheit, ein Stück des Küstenparadieses von Pembrokeshire zu besitzen. Eine frühzeitige Besichtigung wird dringend empfohlen.Eingangshalle:
7'11" x 7'3"Wohn-/Esszimmer:
30'3" x 15'1"
Betritt man das Wohn- / Esszimmer durch eine stabile Tür mit einem kleinen Fenster, ist man sofort beeindruckt von dem Raum, dem Licht und der hochwertigen Verarbeitung dieses schönen Raumes. Eine gewölbte Decke mit großen Eichenbalken sorgt für eine großzügige Fassade, Kalksteinböden mit Fußbodenheizung sorgen für ein leichtes und dennoch praktisches Aussehen und die beiden Fenster plus Fenstertüren durchfluten den Raum mit natürlichem Licht. Zu den Akzenten gehören vier Bleileuchten – drei davon lassen Licht zwischen dem Wohnzimmer und dem Arbeitszimmer darüber fließen, während die andere die Morgensonne über den französischen Türen einfängt. Ein attraktiver Kamin aus Ziegeln und Schiefer. Fünf Doppellaternen aus Messing und Glas schmücken die Wände und sorgen für sanftes Umgebungslicht, mit zusätzlicher Akzentbeleuchtung durch eingelassene Deckenleuchten im gemütlichen Essbereich und einem Spotlicht über den französischen TürenKüche / Frühstücksraum:
18'2" x 12'0"
Vom Esszimmer aus führt eine Schieferstufe in einem breiten Eingang in die Gourmetküche. Kalksteinböden mit Fußbodenheizung, maßgefertigter Sockel aus französischer Eiche und Schränke auf der oberen Ebene sowie Schubladen und Topfschubladen, Arbeitsplatten mit Bleistiftkanten aus Granit mit eingesetzter 11/2-Becken-Spüle aus Edelstahl mit Schwanenhals-Mischbatterie. Ein integrierter Geschirrspüler, Kühlschrank, Gefrierschrank, drei elektrische AGAs. Zwei Fenster mit Schieferschwellen und eine verglaste Tür, die zum Seitenweg führt, sorgen für viel Tageslicht. Die hohe Decke mit sichtbaren Balken sorgt für Raum und Charakter.Nützlichkeit:
7'10" x 6'6"
Dieser praktische Raum mit Fenster, erhöhter Decke und Niederstrahlern befindet sich praktischerweise neben der Küche und beherbergt die Zentralheizung/Warmwasserboiler, Platz und Sanitäranlagen für eine Waschmaschine und einen Trockner.Innerer Flur:
Eine Tür von der Küche führt zu einem langen Flur, von dem aus sich die drei Schlafzimmer, ein Duschbad und ein Familienbad befinden. Zwei Fenster und eine stabile Tür zum Innenhof sorgen für Licht und einfachen Zugang zu den Nebengebäuden und Gärten. Heizung unter dem Schiefer, wobei die Bedienelemente zusammen mit der Schalttafel in einem doppeltürigen Schrank untergebracht sind. Ein zweiter doppeltüriger Schrank dient als Lüftungsschrank mit Platz für Wäsche- und Handtuchaufbewahrung auf Holzlattenrosten sowie einer hängenden Kleiderstange. Wieder gewölbte Decken und sichtbare Balken, mit schön geschwungenen Wandelementen, Wandlampen und Scheinwerfern.Schlafzimmer eins:
12'4" x 11'11"
Ein schönes und geräumiges Zimmer mit französischen Türen, die auf die gepflasterte hintere Terrasse führen, sowie einem Innenhof mit Blick auf Schieferfenster. Zwei Wandleuchten im Fackelstil mit dimmbarem SchalterSchlafzimmer eins mit eigenem Bad:
Fliesenböden und -wände mit extra großer Dusche. Niedriges WC, Waschtischunterschrank mit Handwaschbecken und Licht darüber, verchromter Heizkörper im Leiterstil, Deckenstrahler, kleines Fenster mit tiefer Schieferschwelle.Schlafzimmer zwei:
13'3" x 10'1"
Dieses komfortable Zimmer mit Teppichboden verfügt über Fenster mit zwei Seiten, Wandleuchten und Scheinwerfer im Fackelstil, freiliegende Balken und ein Velux-Fenster.Familienbadezimmer:
Fliesenboden mit teilweise gefliesten Wänden, große begehbare Dusche, WC, Bidet, geräumiges Waschbecken in einem Einbauwaschtisch aus Eiche mit Schublade und beleuchtetem Spiegel darüber, zwei Handtuchhalter, großer verchromter Leiterheizkörper, Balken-Loftdecke mit eingelassenen Scheinwerfern. Mattiertes Flügelfenster mit Rollo.Schlafzimmer drei:
10'5" x 9'9"
Geräumiges Schlafzimmer mit Doppelbett, erhöhter Balkendecke mit Strahlern, zwei Wandleuchten im Fackelstil und Fenster mit Blick auf den Hinterhof.Duschraum:
Geflieste Wände und Böden mit Eckdusche mit Regenkopf und Handbrause, WC, Waschtischunterschrank mit Handwaschbecken und Wasserhahn und verchromtem Heizkörper im Leiterstil.Arbeitszimmer / Crog Loft:
Ein offener Raum über dem Essbereich mit Dachschräge und eingelassenen Lampen wird derzeit als Büro genutzt, könnte aber auch als Spielbereich, TV-Gemütlichkeit oder Abstellraum genutzt werden. Ein moderner Chromheizkörper sorgt für
Heizung mit einem kleinen Fenster und Scheinwerfer auf der Treppe.Äußeres:
Das Anwesen und seine Nebengebäude befinden sich in attraktiv angelegten Gärten mit Rasenflächen mit Blick auf das Meer und die Landschaft. Wege und Terrassen bieten Bereiche zum Entspannen und Essen im Freien. Eine "Pembrokeshire-Bank" bildet auf einer Seite eine Grenze, ermöglicht aber dennoch einen schönen, ungestörten Blick auf die Landschaft, andere Grenzen sind ummauert oder eingezäunt mit mehreren alten Bäumen sowie Sträuchern und krautigen Pflanzen in Beeten und Rabatten. Stehende Steine sorgen für Interesse im großen asphaltierten Innenhof. In einer Ecke befindet sich ein praktischer Holzspeicher.Annex:
Mit Hohlwänden, Doppelholztüren nach vorne, fünf Fenstern, Licht- und Stromversorgung und einer großen gemauerten Einfahrt.Stabiler Block:
Hohlwandkonstruktion mit ansprechendem Design, dieses vielseitige Gebäude verfügt über zwei Stalltüren aus Holz und eine Außenbeleuchtung.Dienste:
Stadtstrom und Stadtwasser mit eigenem Abfluss.Wegbeschreibungen:
Von Haverfordwest aus fahren Sie auf der A40 in nördlicher Richtung durch die Dörfer Treffgarne, Wolf's Castle, Letterston und Scleddau. Nehmen Sie am Kreisverkehr die erste Ausfahrt in Richtung Goodwick und bleiben Sie auf der A40. Nehmen Sie am nächsten Kreisverkehr die erste Ausfahrt, fahren Sie entlang der Uferpromenade und passieren Sie den Tesco-Express auf der linken Seite. Fahren Sie über den nächsten Kreisverkehr, fahren Sie den Station Hill hinauf und halten Sie sich links auf den Goodwick Hill. Folgen Sie der Straße nach rechts und passieren Sie die Goodwick Junior School. Fahren Sie auf dieser Straße weiter und halten Sie sich rechts (links abbiegen). Fahren Sie weiter auf dieser Spur, die sich in beide Richtungen schlängelt, und fahren Sie an einer T-Kreuzung vorbei. Diese Spur geht weiter, bis Sie ein freistehendes Haus erreichen, halten Sie sich links und passieren Sie Grundstücke auf beiden Seiten. Fahren Sie weiter auf der Spur, die sich rechts hält. Swn Y Mor befindet sich auf der rechten Seite.