4 351 215 PLN
6 r
10 bd
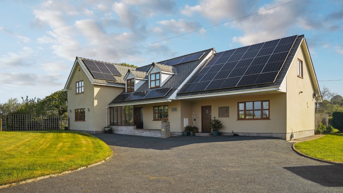
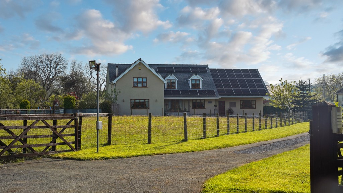
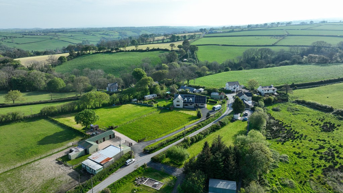
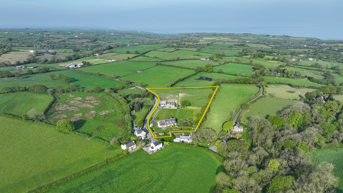
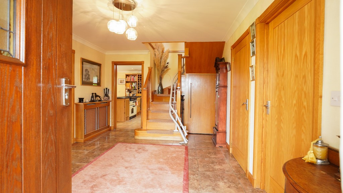
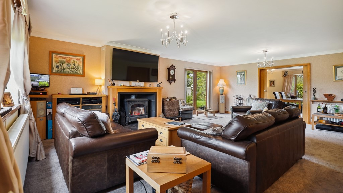
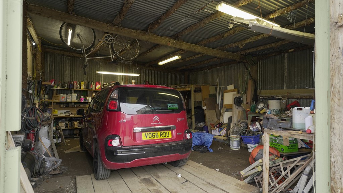
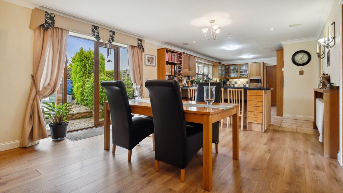
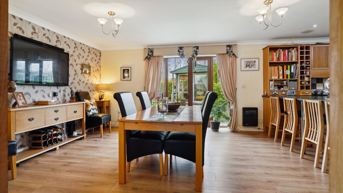
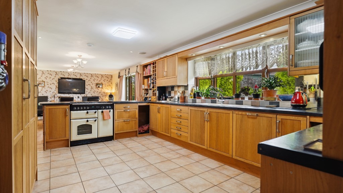
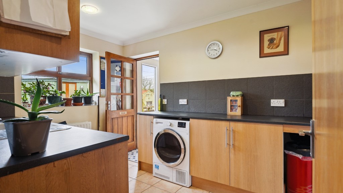
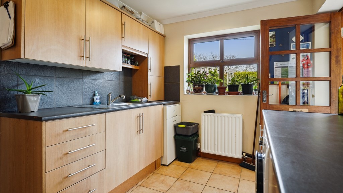
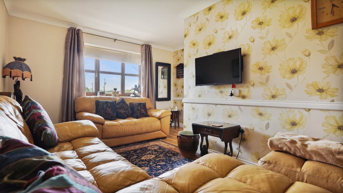
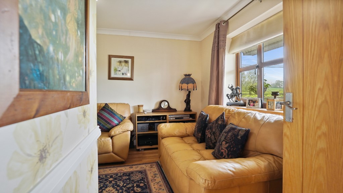
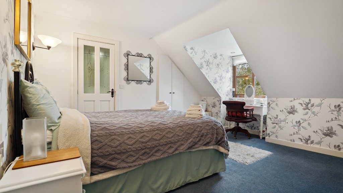
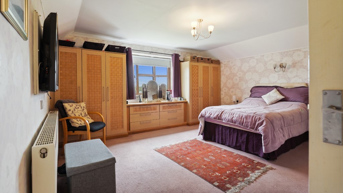
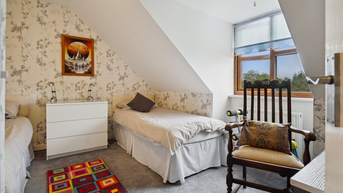
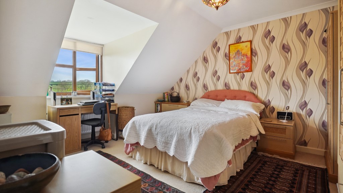
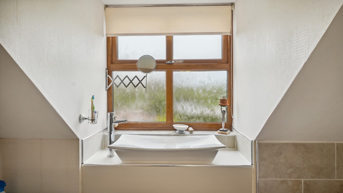
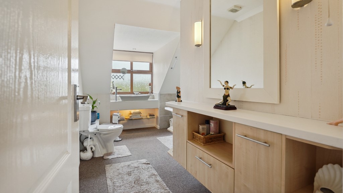
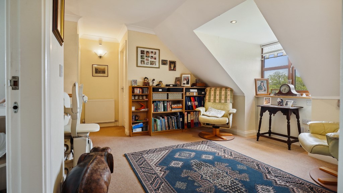
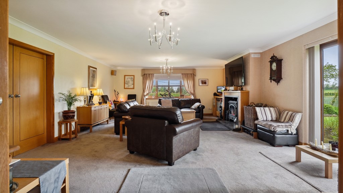
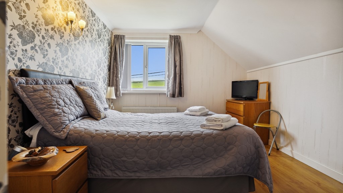
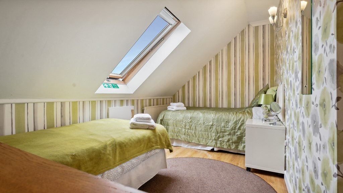
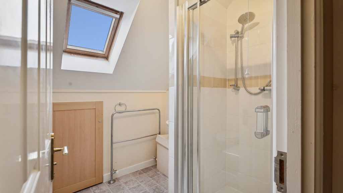
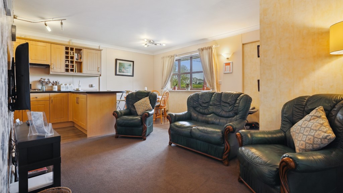
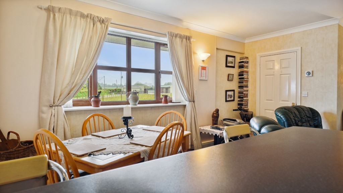
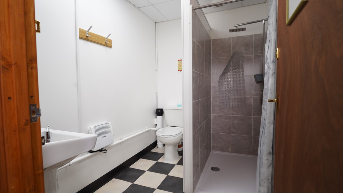
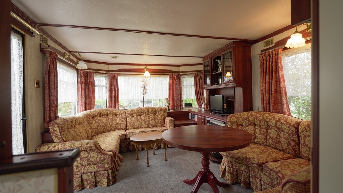
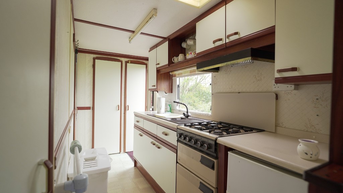
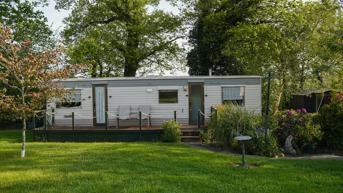
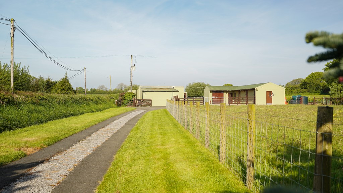
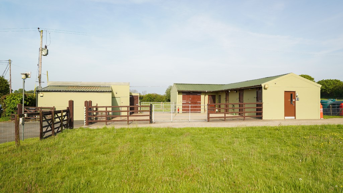
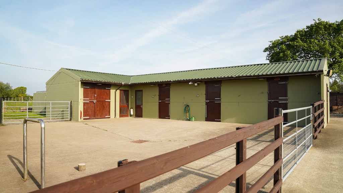
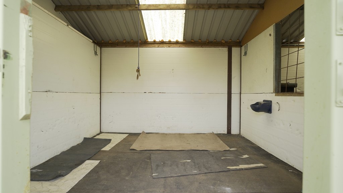
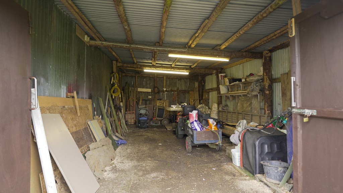
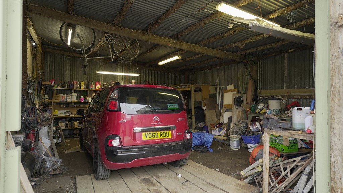
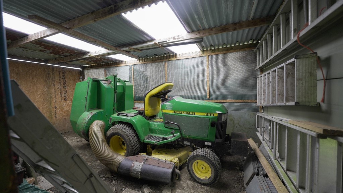
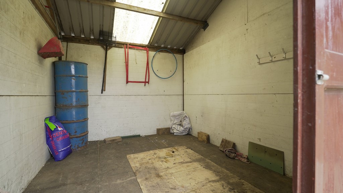
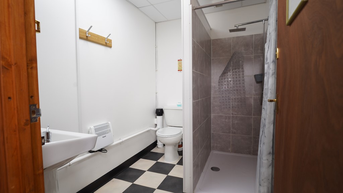
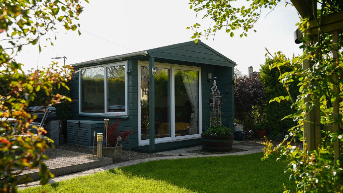
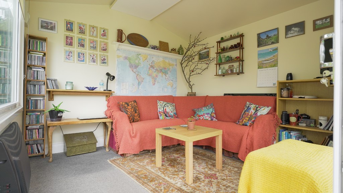
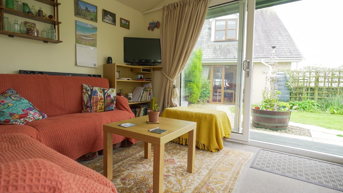
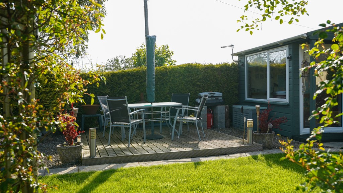
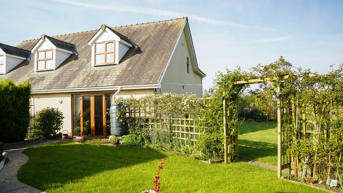
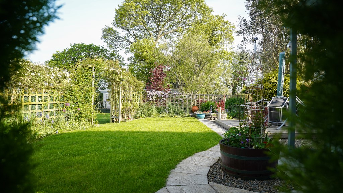
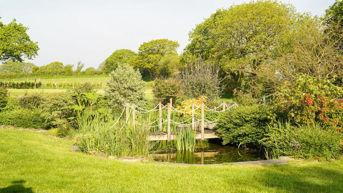
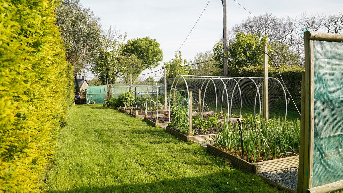
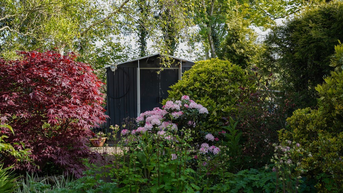
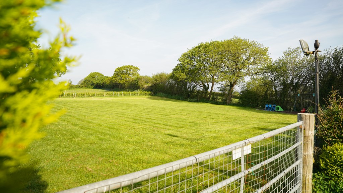
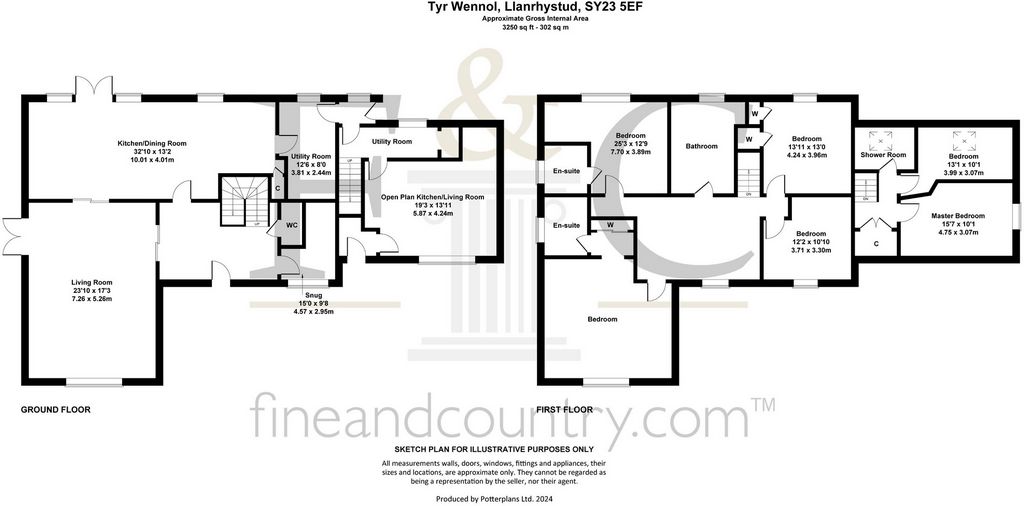
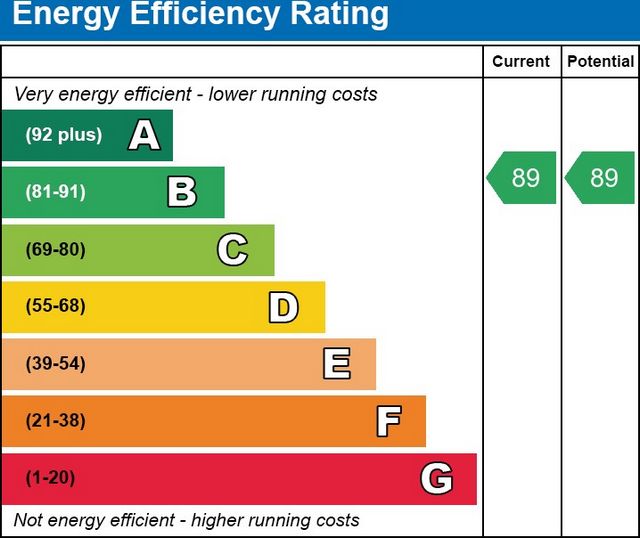
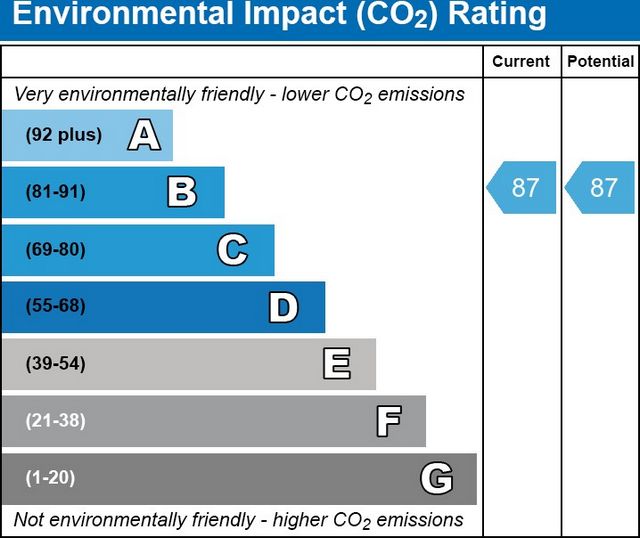
Front Entrance Veranda with entrance door leading to:Reception Hallway:
With oak stair-case with stair lift leading to first floor and oak finished doors to:Living Room:
23'10" x 17'3"
With window to front Double doors to outside. Two double panel radiators. feature EFEL solid stove fire with tile hearth and surround. Ample power points double doors to:Kitchen / Dining Room:
32'10" x 13'2"
Dining area with glazed door to outside rear. Kitchen area with range of oak fronted fitted base and eye level units. Work top above incorporating single drainer sink with rinse bowl. To include all white goods. Walk in Pantry with shelves. Door to:Utility Room:
12'6" x 8'0"
With plumbing for automatic washing machine. Built in base cupboards with work tops above with single drainer sink. Worcester freestanding oil fired boiler which heats hot water and central heating. Rear Entrance Hall with door to outside.Snug:
15'0" x 9'8"
With window to front. Double panel radiator. Power points.Cloakroom:
With low flush WC. Vanity wash hand basin. Extractor fan.FIRST FLOOR
Approached by Oak built staircase leading to:First Floor Landing:
With dormer window to front, panel radiator, power points. Doors to:Front Bedroom:
10'10" x 12'2"
With dormer window to front. Double panel radiator.Rear Bedroom:
12'9" x 25'3"
With dormer window to rear. panel radiator. Airing Cupboard housing Mega Flo hot water cylinder with electric immersion heater. Include all fitted units.Main Bedroom:
With window to front. Double panel radiator. To include all fitted units. Walk in dressing room with doors to:Main Bedroom Ensuite:
With Shower cubicle. Low flush WC. Vanity wash hand basin.Rear Bedroom Two:
13'11" x 13'0"
With dormer window to rear. Panel radiator. Walk in wardrobe/storage cupboard. Door to:Rear Bedroom Two Ensuite:
With shower and steam cubicle with mixer unit. Vanity wash hand basin.Low flush WC Panel radiator.Family Bathroom:
With window to rear. White suite comprise of panel bath with shower over, Low flush WC. Vanity wash hand basin. Panel radiator.HOLIDAY COTTAGE
The holiday let is attached to the main property and has its own separate front and rear doors.Front Entrance:
Leads to a hallway with doors to:Open Plan Kitchen / Living Room:
19'3" x 13'11"
Features a front-facing window, modern kitchen units at base and eye level, worktops with a sink, a five-burner LPG hob, an oven, and built-in fridge-freezer. Includes two radiators and a door leading to:Rear Entrance/Utility:
Has an external door, base cupboards, worktops with a sink, and plumbing for a washing machine.Cloakroom:
Equipped with a low flush WC, a wall-mounted LPG boiler for heating and hot water, and a built-in vacuum system.First Floor:
Accessed via a staircase leading to a landing with doors toMaster Bedroom:
15'7" x 10'1"
Includes a radiator and power points.Rear Bedroom:
13'1" x 10'1"
Features a Velux window, power points, and a radiator.Shower Room:
Contains a shower cubicle, low flush WC, wash basin, and towel radiator.Exterior:
Features landscaped gardens, vegetable beds, storage sheds, a poly tunnel, a greenhouse, a static caravan with guest bedrooms, a deck with water storage for irrigation, a summer house, an aviary, a pergola, and a paved dog yard.Land:
Spans approximately 4 acres with fenced grazing areas and a licensed caravan park for five caravans or motorhomes with electrical points and a shower block. Zobacz więcej Zobacz mniej Το Ty Wennol είναι ένα πραγματικό καταφύγιο στην ύπαιθρο, που βρίσκεται μόλις 2 μίλια από το παραθαλάσσιο χωριό Llanrhystud. Παρέχει μια εξαιρετική ευκαιρία για μια οικογενειακή εγκατάσταση πολλών γενεών, με μια σύγχρονη μικρή εκμετάλλευση που εκτείνεται σε 4 στρέμματα. Το ακίνητο περιλαμβάνει ιππικές εγκαταστάσεις και πάρκο τροχόσπιτων με ηλεκτρικές συνδέσεις για 5 άτομα, καθιστώντας το ιδανικό για όσους είναι παθιασμένοι με τη ζωή στην εξοχή και τις υπαίθριες αναζητήσεις.Επιπλέον, το κατάλυμα διαθέτει εξοχική κατοικία 2 υπνοδωματίων που δημιουργεί επιπλέον εισόδημα. Ο όμορφα διαμορφωμένος κήπος διαθέτει κεντρικό γκαζόν, ζωντανά λουλούδια και έναν παραγωγικό κήπο κουζίνας, ενισχύοντας την αγροτική γοητεία.Κατασκευασμένο από τον ιδιοκτήτη πριν από 15 χρόνια, το κατά παραγγελία σπίτι είναι χτισμένο με παραδοσιακή κατασκευή τοίχων κοιλοτήτων και μονωμένο ξύλινο σκελετό εσωτερικά. Η οροφή είναι σχολαστικά στρωμένη με σχιστόλιθο και συμπληρώνεται από παράθυρα κάσας με διπλά τζάμια UPVC. Το σπίτι προσφέρει ευρύχωρα δωμάτια με υπέροχη θέα στον κήπο από τα κύρια παράθυρα.Τα χαρακτηριστικά εξοικονόμησης ενέργειας περιλαμβάνουν ηλιακούς συλλέκτες 13.375 kw με μπαταρίες αποθήκευσης 13kw προσφέροντας ένα μεγάλο όφελος για εξοικονόμηση χρημάτων για τους νέους ιδιοκτήτες. Επιπλέον, υπάρχουν επίσης 4 x 1.000 λίτρα υπόγειες δεξαμενές αποθήκευσης νερού στην ιδιοκτησία.Το ακίνητο περιλαμβάνει επίσης ένα πλήρως μονωμένο καλοκαιρινό σπίτι/γραφείο κατάλληλο για χρήση όλο το χρόνο, ενισχύοντας την ευελιξία αυτού του κτήματος. Η ασφάλεια αποτελεί προτεραιότητα, με κάλυψη CCTV σε όλες τις εγκαταστάσεις.Για τη θέση του τροχόσπιτου, υπάρχει ένα πλήρως εξοπλισμένο συγκρότημα ντους που περιλαμβάνει αίθουσα πληροφοριών και εγκαταστάσεις πλυσίματος, εξασφαλίζοντας άνεση και ευκολία για τους επισκέπτες. Οι ιππικές εγκαταστάσεις είναι καλά εξοπλισμένες με δύο μονωμένους στάβλους, ένα πλήρως εξοπλισμένο δωμάτιο καρφιών και ένα ξεχωριστό κατάστημα σανού, παρέχοντας εξαιρετικές ανέσεις για τη φροντίδα των αλόγων.Η πρόσθετη υποδομή περιλαμβάνει εργαστήριο συντήρησης και άφθονα βοηθητικά κτίρια εντός του συγκροτήματος, προσφέροντας εκτεταμένο αποθηκευτικό και βοηθητικό χώρο. Αυτά τα χαρακτηριστικά καθιστούν το ακίνητο όχι μόνο μια όμορφη κατοικία αλλά και μια πρακτική επιλογή για όσους θέλουν να διαχειριστούν μια ποικιλία αγροτικών και ψυχαγωγικών δραστηριοτήτων.Οι υποψήφιοι αγοραστές θα προσελκύονται από αυτό το lifestyle ακίνητο, το οποίο όχι μόνο παρέχει εισόδημα μέσω ενοικίασης και τροχόσπιτων, αλλά προσφέρει επίσης ένα κατάλληλο μέγεθος paddock για άλογα με εύκολη πρόσβαση σε τοπικά χαλινάρια. Μια πλήρως εξοπλισμένη αίθουσα περιποίησης σκύλων προσθέτει στις εκτεταμένες ανέσεις που διατίθενται. Συνολικά, αυτό το ακίνητο είναι ένα πλήρες πακέτο, ιδανικό για όσους αναζητούν έναν γαλήνιο τρόπο ζωής σε συνδυασμό με πρακτικές ευκαιρίες εισοδήματος.Κοντινές πόλειςLlanrhystud:Το Llanrhystud λειτουργεί ως ένα ήσυχο καταφύγιο στην ακτή του κόλπου Cardigan. Αυτό το γραφικό χωριό είναι γεμάτο ιστορία και περιβάλλεται από εκπληκτική φυσική ομορφιά, προσφέροντας έναν γαλήνιο τρόπο ζωής μακριά από την πολυσύχναστη ζωή της πόλης. Η εκτεταμένη παραλία και η καταπράσινη ύπαιθρος παρέχουν ευκαιρίες για υπαίθριες δραστηριότητες, από γκολφ σε ένα γραφικό τοπικό γήπεδο μέχρι μονοπάτια πεζοπορίας που εξερευνούν τα πλούσια τοπία. Ιδανικό για όσους αναζητούν ένα σπίτι που υπόσχεται έναν ήρεμο αγροτικό τρόπο ζωής με την άνεση των κοντινών πόλεων και ανέσεις.Aberaeron:Ανακαλύψτε τη ζωντανή γοητεία του Aberaeron, μιας γραφικής πόλης με λιμάνι στο Ceredigion. Γνωστό για τη γεωργιανή αρχιτεκτονική του, το Aberaeron θαμπώνει με τα πολύχρωμα σπίτια και την ήρεμη παραθαλάσσια ατμόσφαιρα. Αυτή η όμορφη πόλη προσφέρει ένα ειδυλλιακό περιβάλλον τόσο για χαλάρωση όσο και για περιπέτεια. Απολαύστε την εκλεπτυσμένη γαστρονομική σκηνή, τα ετήσια φεστιβάλ και τους χαλαρούς περιπάτους κατά μήκος του λιμανιού, καθιστώντας το ιδανική επιλογή για απαιτητικούς ιδιοκτήτες σπιτιού που αναζητούν ένα μείγμα πολιτισμού και γαλήνης.Αμπερίστγουιθ:Ζήστε το ζωντανό πνεύμα του Aberystwyth, μιας ιστορικής πόλης της αγοράς και ενός διάσημου ακαδημαϊκού κόμβου με το διάσημο πανεπιστήμιό του. Φωλιασμένο ανάμεσα σε τρεις λόφους και δύο παραλίες, το Aberystwyth προσφέρει ένα δυναμικό μείγμα πολιτιστικών αξιοθέατων, από τα ερείπια του κάστρου και τον βικτοριανό περίπατο μέχρι τις σύγχρονες γκαλερί και θέατρα. Η πόλη σφύζει από ενέργεια, καθιστώντας την ελκυστική τοποθεσία για όσους εκτιμούν τη ζωντανή ατμόσφαιρα της κοινότητας μαζί με τη γραφική φυσική θέα.ΙΣΌΓΕΙΟ
Βεράντα μπροστινής εισόδου με πόρτα εισόδου που οδηγεί σε:Χώρος υποδοχής:
Με δρύινη σκάλα με ανελκυστήρα σκάλας που οδηγεί στον πρώτο όροφο και πόρτες με δρύινα φινιρίσματα για:Σαλόνι:
23'10" x 17'3"
Με παράθυρο μπροστά Διπλές πόρτες προς τα έξω. Δύο θερμαντικά σώματα διπλού πάνελ. διαθέτουν στερεά φωτιά σόμπας EFEL με εστία πλακιδίων και περιβάλλον. Άφθονα σημεία ισχύος διπλές πόρτες για:Κουζίνα / Τραπεζαρία:
32'10" x 13'2"
Τραπεζαρία με τζάμια πόρτα προς τα έξω, πίσω. Κουζίνα με σειρά από δρύινη πρόσοψη εντοιχισμένες μονάδες βάσης και στο επίπεδο των ματιών. Ο επάνω πάγκος εργασίας ενσωματώνει νεροχύτη μονής αποστράγγισης με μπολ έκπλυσης. Για να συμπεριλάβετε όλες τις λευκές συσκευές. Περπατήστε στο ντουλάπι με ράφια. Πόρτα σε:Βοηθητικός χώρος:
12'6" x 8'0"
Με υδραυλικά για αυτόματο πλυντήριο ρούχων. ... Ty Wennol is a true countryside retreat, located just 2 miles from the coastal village of Llanrhystud. It provides an excellent opportunity for a multi-generational family setup, featuring a modern smallholding spread across 4 acres. The property includes equestrian facilities and a caravan park with electric hook-ups for 5, making it ideal for those passionate about country living and outdoor pursuits.Additionally, the property boasts a 2-bedroom holiday cottage that generates additional income. The beautifully landscaped garden features central lawns, vibrant flower borders, and a prolific kitchen garden, enhancing the rural charm.Constructed by the owner 15 years ago, the bespoke house is built with traditional cavity wall construction and an insulated timber frame interior. The roof is meticulously laid with slate and complemented by UPVC double-glazed casement windows. The house offers spacious rooms with delightful garden views from the principal windows.Energy saving features include 13.375 kw solar panels with 13kw storage batteries offering a big benefit for money saving for the new owners. Additionally, there are also 4 x 1,000 litre underground water storage tanks on the property.The property also includes a fully insulated summer house/office suitable for all-year-round use, enhancing the versatility of this estate. Security is a priority, with CCTV coverage across the premises.For the caravan site, there is a fully equipped shower block that includes an information room and washing up facilities, ensuring comfort and convenience for guests. The equestrian facilities are well-catered for with two insulated stables, a fully equipped tack room, and a separate hay store, providing excellent amenities for horse care.Additional infrastructure includes a maintenance workshop and ample outbuildings within the complex, offering extensive storage and utility space. These features make the property not only a beautiful residence but also a practical choice for those looking to manage a variety of rural and recreational activities.Prospective buyers will be attracted to this lifestyle property, which not only provides income through letting and caravan pitches but also offers a suitable-sized paddock for horses with convenient access to local bridleways. A fully equipped dog grooming room adds to the extensive amenities available. Overall, this property is a complete package, perfect for those seeking a serene lifestyle combined with practical income opportunities.Nearby TownsLlanrhystud:Llanrhystud acts as a peaceful retreat on the coast of Cardigan Bay. This quaint village is steeped in history and surrounded by stunning natural beauty, offering a serene lifestyle away from the bustling city life. The expansive beach and lush countryside provide opportunities for outdoor activities, from golfing at a scenic local course to walking trails that explore the rich landscapes. Ideal for those looking for a home that promises a tranquil rural lifestyle with the convenience of nearby towns and amenities.Aberaeron:Discover the vibrant charm of Aberaeron, a picturesque harbour town in Ceredigion. Known for its Georgian architecture, Aberaeron dazzles with its colourful houses and tranquil seaside ambience. This delightful town offers an idyllic setting for both relaxation and adventure. Enjoy the refined culinary scene, annual festivals, and leisurely walks along the harbour, making it a perfect choice for discerning homeowners seeking a blend of culture and serenity.Aberystwyth:Experience the lively spirit of Aberystwyth, a historic market town and a renowned academic hub with its prestigious university. Nestled between three hills and two beaches, Aberystwyth offers a dynamic mix of cultural attractions, from the castle ruins and Victorian promenade to modern galleries and theatres. The town is bustling with energy, making it an attractive location for those who appreciate a vibrant community atmosphere alongside picturesque natural vistas.GROUND FLOOR
Front Entrance Veranda with entrance door leading to:Reception Hallway:
With oak stair-case with stair lift leading to first floor and oak finished doors to:Living Room:
23'10" x 17'3"
With window to front Double doors to outside. Two double panel radiators. feature EFEL solid stove fire with tile hearth and surround. Ample power points double doors to:Kitchen / Dining Room:
32'10" x 13'2"
Dining area with glazed door to outside rear. Kitchen area with range of oak fronted fitted base and eye level units. Work top above incorporating single drainer sink with rinse bowl. To include all white goods. Walk in Pantry with shelves. Door to:Utility Room:
12'6" x 8'0"
With plumbing for automatic washing machine. Built in base cupboards with work tops above with single drainer sink. Worcester freestanding oil fired boiler which heats hot water and central heating. Rear Entrance Hall with door to outside.Snug:
15'0" x 9'8"
With window to front. Double panel radiator. Power points.Cloakroom:
With low flush WC. Vanity wash hand basin. Extractor fan.FIRST FLOOR
Approached by Oak built staircase leading to:First Floor Landing:
With dormer window to front, panel radiator, power points. Doors to:Front Bedroom:
10'10" x 12'2"
With dormer window to front. Double panel radiator.Rear Bedroom:
12'9" x 25'3"
With dormer window to rear. panel radiator. Airing Cupboard housing Mega Flo hot water cylinder with electric immersion heater. Include all fitted units.Main Bedroom:
With window to front. Double panel radiator. To include all fitted units. Walk in dressing room with doors to:Main Bedroom Ensuite:
With Shower cubicle. Low flush WC. Vanity wash hand basin.Rear Bedroom Two:
13'11" x 13'0"
With dormer window to rear. Panel radiator. Walk in wardrobe/storage cupboard. Door to:Rear Bedroom Two Ensuite:
With shower and steam cubicle with mixer unit. Vanity wash hand basin.Low flush WC Panel radiator.Family Bathroom:
With window to rear. White suite comprise of panel bath with shower over, Low flush WC. Vanity wash hand basin. Panel radiator.HOLIDAY COTTAGE
The holiday let is attached to the main property and has its own separate front and rear doors.Front Entrance:
Leads to a hallway with doors to:Open Plan Kitchen / Living Room:
19'3" x 13'11"
Features a front-facing window, modern kitchen units at base and eye level, worktops with a sink, a five-burner LPG hob, an oven, and built-in fridge-freezer. Includes two radiators and a door leading to:Rear Entrance/Utility:
Has an external door, base cupboards, worktops with a sink, and plumbing for a washing machine.Cloakroom:
Equipped with a low flush WC, a wall-mounted LPG boiler for heating and hot water, and a built-in vacuum system.First Floor:
Accessed via a staircase leading to a landing with doors toMaster Bedroom:
15'7" x 10'1"
Includes a radiator and power points.Rear Bedroom:
13'1" x 10'1"
Features a Velux window, power points, and a radiator.Shower Room:
Contains a shower cubicle, low flush WC, wash basin, and towel radiator.Exterior:
Features landscaped gardens, vegetable beds, storage sheds, a poly tunnel, a greenhouse, a static caravan with guest bedrooms, a deck with water storage for irrigation, a summer house, an aviary, a pergola, and a paved dog yard.Land:
Spans approximately 4 acres with fenced grazing areas and a licensed caravan park for five caravans or motorhomes with electrical points and a shower block.