POBIERANIE ZDJĘĆ...
Dom & dom jednorodzinny for sale in Amsterdam
64 077 072 PLN
Dom & dom jednorodzinny (Na sprzedaż)
Źródło:
EDEN-T98311524
/ 98311524
Źródło:
EDEN-T98311524
Kraj:
NL
Miasto:
Amsterdam
Kod pocztowy:
1077 BL
Kategoria:
Mieszkaniowe
Typ ogłoszenia:
Na sprzedaż
Typ nieruchomości:
Dom & dom jednorodzinny
Wielkość nieruchomości:
635 m²
Wielkość działki :
694 m²
Pokoje:
9
Sypialnie:
6
Łazienki:
5
Garaże:
1
Balkon:
Tak
CENA NIERUCHOMOŚCI OD M² MIASTA SĄSIEDZI
| Miasto |
Średnia cena m2 dom |
Średnia cena apartament |
|---|---|---|
| Roubaix | - | 14 217 PLN |
| Croix | - | 23 495 PLN |
| Dunkierka | - | 17 230 PLN |
| Villeneuve-d'Ascq | - | 32 283 PLN |
| Lambersart | - | 19 161 PLN |








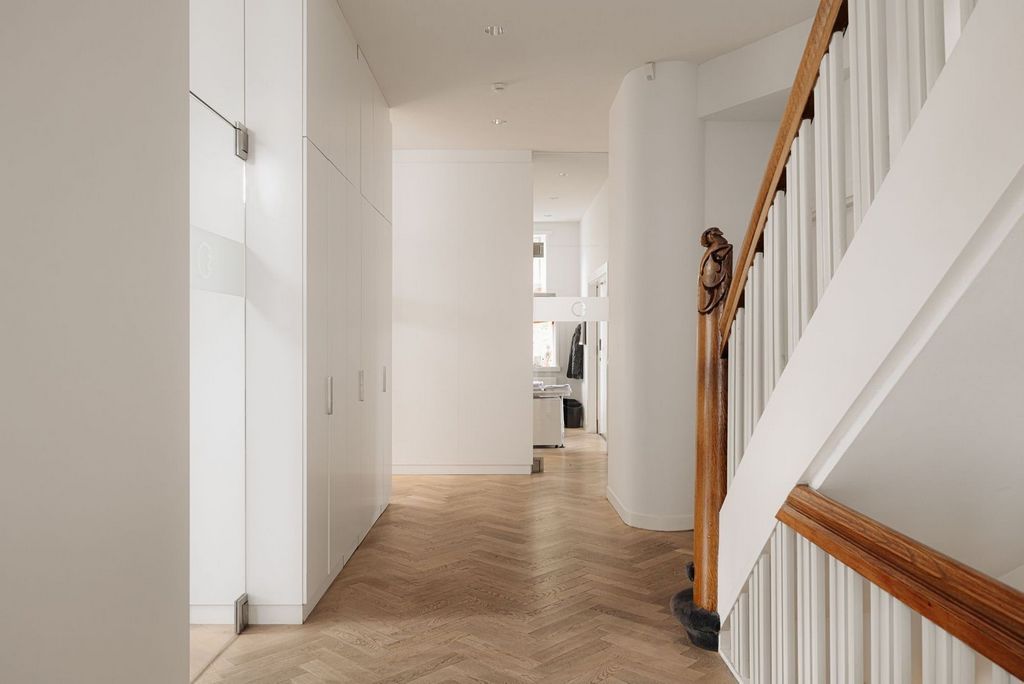
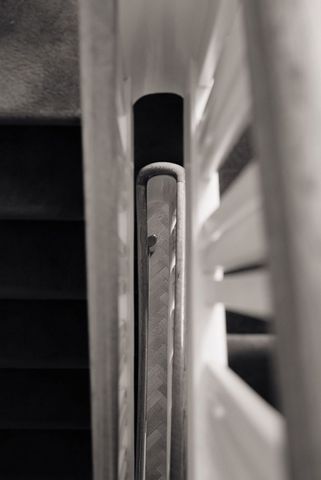







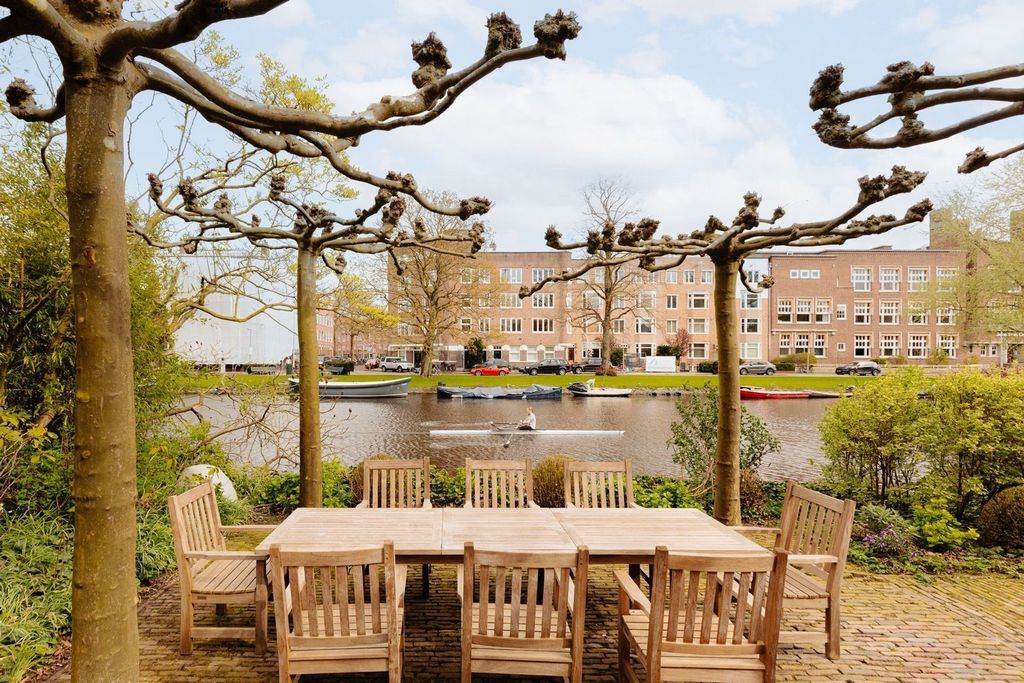






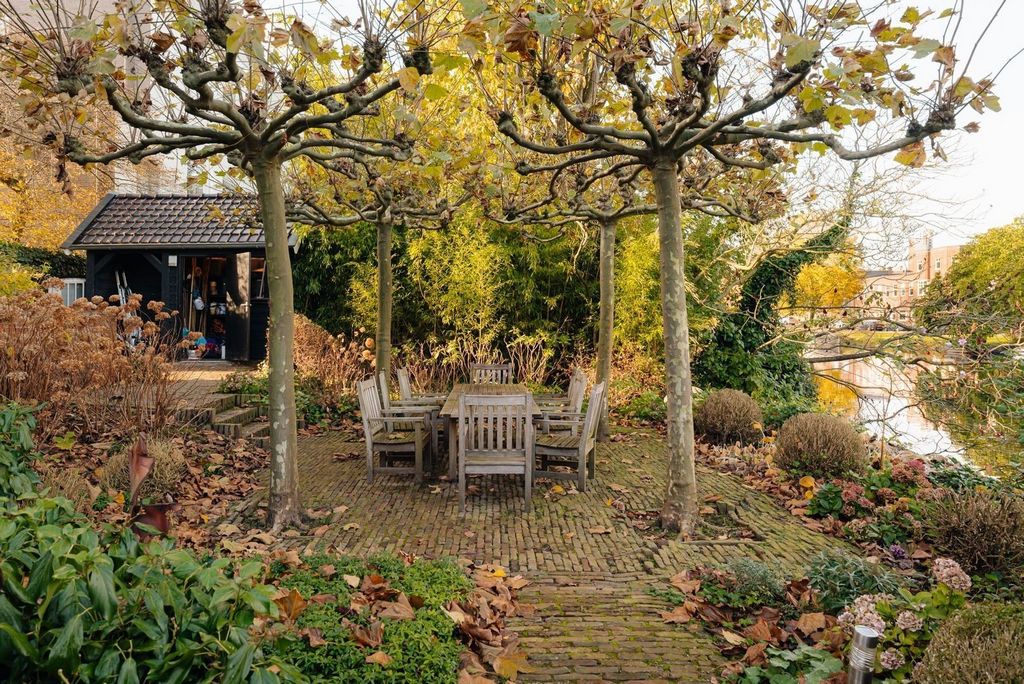

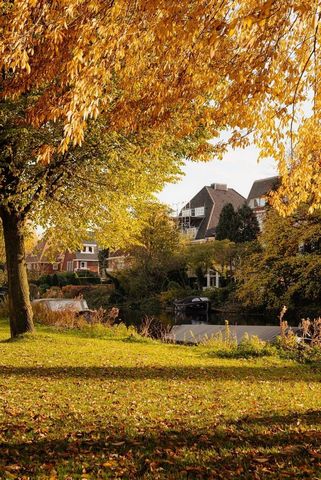



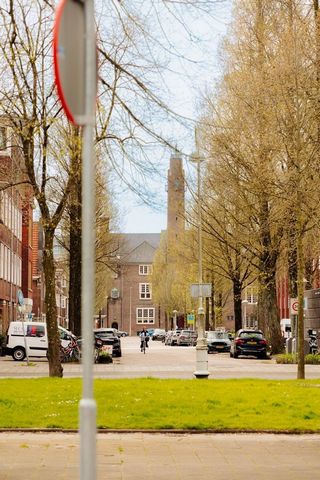



Features:
- Balcony Zobacz więcej Zobacz mniej EL DIJSSEL Nº 12 | Esta villa independiente en el Noorder Amstelkanaal está situada en uno de los lugares más codiciados del sur de Ámsterdam. Recorrido Esta impresionante propiedad se utiliza actualmente como oficina, pero naturalmente también es adecuada para fines residenciales. Situado en la parte trasera, colinda con un amplio jardín libre y verde, con vistas al agua y un embarcadero privado. La propiedad consta de más de cuatro amplias plantas y un sótano. El antiguo garaje se ha convertido en un espacio adicional, mientras que hay un amplio espacio de aparcamiento en el jardín delantero. La firma de arquitectura Kodde ha desarrollado un plan para proporcionar inspiración para la conversión en una casa residencial bellamente diseñada con todas las comodidades y optimización necesarias. Vecindario Dijsselhofplantsoen es una de las calles más exclusivas y prestigiosas del sur de Ámsterdam. Se encuentra al borde del Apollobuurt y en el elegante distrito de Oud-Zuid, ambos conocidos por su hermosa arquitectura, sus avenidas verdes y su lujoso estilo de vida. Dijsselhofplantsoen está situado en medio de este exuberante entorno, rodeado de mansiones señoriales. El vecindario alrededor de la oficina / la futura residencia ofrece una combinación perfecta de tranquilidad y proximidad a la bulliciosa ciudad. Aunque es una zona tranquila y residencial, está convenientemente ubicada cerca del centro de la ciudad y otras zonas populares de Ámsterdam. También es única su ubicación frente al mar. A poca distancia de la residencia, también encontrará la popular calle comercial Beethovenstraat, donde puede encontrar una amplia gama de tiendas, boutiques, restaurantes y cafés. Lo mismo ocurre con Cornelis Schuytbuurt. Esto también está a la vuelta de la esquina y a poca distancia. Características especiales · Superficie habitable aprox. 634 m² · Entorno ajardinado de más de 500 m² · Situado en un terreno arrendado por el Ayuntamiento de Ámsterdam. Período actual del 1 de junio de 2001 al 31 de mayo de 2101, AB 1994, el alquiler del arrendamiento se ha cancelado hasta el 31 de mayo de 2101 · La solicitud de transferencia de arrendamiento perpetuo con AB 2016 se ha realizado de manera oportuna, el precio de compra se basa en incluir el monto de redención de la obligación de arrendamiento perpetuo · El edificio fue construido en 1928/1929 según el diseño de P.L. Kramer en un estilo aerodinámico de la Escuela de Ámsterdam · Cimentación existente, el permiso prevé un nuevo pozo de sótano · Ningún monumento · Paisaje urbano protegido a nivel nacional Esta información ha sido recopilada por nosotros con el cuidado necesario. Sin embargo, no se acepta ninguna responsabilidad por cualquier incompletitud, inexactitud o de otro tipo, o las consecuencias de los mismos. Todas las dimensiones y áreas especificadas son solo indicativas. La instrucción de medición se basa en el NEN2580. La Instrucción de Medición está destinada a aplicar un método de medición más consistente para dar una indicación del área utilizable. La Instrucción de medición no excluye completamente las diferencias en los resultados de la medición, debido, por ejemplo, a diferencias en la interpretación, el redondeo o las limitaciones en la realización de la medición.
Features:
- Balcony LE DIJSSEL N° 12 | Cette villa individuelle sur le Noorder Amstelkanaal est située dans l’un des endroits les plus convoités d’Amsterdam Sud. Tour Cette impressionnante propriété est actuellement utilisée comme bureau mais convient naturellement également à des fins résidentielles. Situé à l’arrière, il jouxte un vaste jardin libre et verdoyant, avec vue sur l’eau et une jetée privée. La propriété se compose de plus de quatre étages spacieux et d’un sous-sol. L’ancien garage a été converti en un espace supplémentaire, tandis qu’il y a un grand espace de stationnement dans le jardin avant. Le cabinet d’architectes Kodde a élaboré un plan pour fournir de l’inspiration pour la conversion en une maison résidentielle magnifiquement conçue avec toutes les commodités nécessaires et optimisée. Quartier Dijsselhofplantsoen est l’une des rues les plus exclusives et les plus prestigieuses d’Amsterdam Sud. Il est situé au bord de l’Apollobuurt et dans le quartier chic d’Oud-Zuid, tous deux connus pour leur belle architecture, leurs avenues vertes et leur style de vie luxueux. Dijsselhofplantsoen est situé au milieu de cet environnement luxuriant, entouré de manoirs majestueux. Le quartier autour du bureau/la future résidence offre une combinaison parfaite de tranquillité et de proximité avec la ville animée. Bien qu’il s’agisse d’un quartier calme et résidentiel, il est idéalement situé par rapport au centre-ville et à d’autres quartiers populaires d’Amsterdam. Son emplacement au bord de l’eau est également unique. À quelques pas de la résidence, vous trouverez également la rue commerçante populaire Beethovenstraat, où vous trouverez un large éventail de magasins, de boutiques, de restaurants et de cafés. Il en va de même pour Cornelis Schuytbuurt. C’est aussi juste au coin de la rue et à distance de marche. Caractéristiques spéciales · Surface habitable environ 634 m² · Jardin environnant de plus de 500 m² · Situé sur un terrain à bail de la municipalité d’Amsterdam. Période actuelle du 1er juin 2001 au 31 mai 2101, AB 1994, le loyer du bail a été racheté jusqu’au 31 mai 2101 · La demande de transfert de bail perpétuel auprès d’AB 2016 a été faite en temps opportun, Le prix d’achat est basé sur l’inclusion du montant du rachat de l’obligation de bail perpétuel · Le bâtiment a été construit en 1928/1929 selon les plans de P.L. Kramer dans un style épuré de l’école d’Amsterdam · Fondation existante, le permis prévoit une nouvelle fosse au sous-sol · Aucun monument · Paysage urbain protégé à l’échelle nationale Ces informations ont été compilées par nos soins avec le soin nécessaire. Toutefois, nous déclinons toute responsabilité en cas d’incomplétude, d’inexactitude ou autre, ni en ce qui en découle. Toutes les dimensions et surfaces spécifiées ne sont données qu’à titre indicatif. L’instruction de mesure est basée sur le NEN2580. L’instruction de mesure vise à appliquer une méthode de mesure plus cohérente pour donner une indication de la surface utilisable. L’instruction de mesure n’exclut pas complètement les différences dans les résultats de mesure, en raison, par exemple, de différences d’interprétation, d’arrondi ou de limitations dans l’exécution de la mesure.
Features:
- Balcony DE DIJSSEL No. 12 | Deze vrijstaande villa aan het Noorder Amstelkanaal bevindt zich op één van de meest begeerde locaties in Amsterdam Zuid. Dit imposante pand wordt momenteel gebruikt als kantoor, maar is van nature ook geschikt voor bewoning. Gelegen aan de achterzijde, grenst het aan een brede tuin die vrij en groen is, met uitzicht op het water en een eigen aanlegsteiger. Het pand bestaat uit meer dan vier ruime woonlagen en een kelder. De voormalige garage is omgebouwd tot een extra ruimte, terwijl er in de voortuin voldoende ruimte is om te parkeren. Architectenbureau Kodde heeft een plan ontwikkeld om inspiratie te bieden voor de verbouwing tot een prachtig opgezet woonhuis met alle benodigde voorzieningen en optimalisatie. Bijzonderheden • Gebruiksoppervlakte wonen circa 634 m² • Tuin rondom van ruim 500 m² • Thans in gebruik als kantoor, kan worden verbouwd naar woonruimte • Gelegen op erfpachtgrond van Gemeente Amsterdam. Huidig tijdvak 1 juni 2001 t/m 31 mei 2101, AB 1994, erfpachtcanon is afgekocht tot 31 mei 2101 • Aanvraag overstap eeuwigdurende erfpacht met AB 2016 is tijdig gedaan • Het pand is in 1928/1929 gebouwd naar ontwerp van P.L. Kramer is verstrakte Amsterdamse School stijl • Rijksbeschermd stadsgezicht Buurtgids Het Dijsselhofplantsoen is één van de meest exclusieve en prestigieuze straten van Amsterdam-Zuid. Het is gelegen op de rand van de Apollobuurt en in de chique wijk Oud-Zuid, die beiden bekend staan om zijn prachtige architectuur, groene lanen en luxueuze levensstijl. Het Dijsselhofplantsoen bevindt zich te midden van deze weelderige omgeving, omringd door statige herenhuizen. De buurt rondom het kantoor/ de toekomstige woning biedt een perfecte combinatie van rust en nabijheid van de bruisende stad. Hoewel het een rustige en residentiële omgeving is, is het toch gunstig gelegen ten opzichte van het stadscentrum en andere populaire gebieden in Amsterdam. Ook uniek is de waterligging. Op loopafstand van de woning vindt men ook de populaire winkelstraat Beethovenstraat, waar men een breed scala aan winkels, boetieks, restaurants en cafés kunt vinden. Hetzelfde gaat op voor de Cornelis Schuytbuurt. Deze ligt ook om de hoek en op loopafstand.
Features:
- Balcony THE DIJSSEL No. 12 | This detached villa on the Noorder Amstelkanaal is situated in one of the most coveted locations in Amsterdam South. Tour This impressive property is currently used as an office but is naturally suitable for residential purposes as well. Located at the back, it adjoins a spacious garden that is free and green, with a view of the water and a private jetty. The property consists of more than four spacious floors and a basement. The former garage has been converted into an additional space, while there is ample parking space in the front garden. Architectural firm Kodde has developed a plan to provide inspiration for the conversion into a beautifully designed residential home with all necessary amenities and optimization. Neighborhood Dijsselhofplantsoen is one of the most exclusive and prestigious streets in Amsterdam South. It is located on the edge of the Apollobuurt and in the chic district of Oud-Zuid, both known for their beautiful architecture, green avenues, and luxurious lifestyle. Dijsselhofplantsoen is situated amidst this lush environment, surrounded by stately mansions. The neighborhood around the office/the future residence offers a perfect combination of tranquility and proximity to the bustling city. Although it is a quiet and residential area, it is conveniently located to the city center and other popular areas in Amsterdam. Also unique is its waterfront location. Within walking distance of the residence, you will also find the popular shopping street Beethovenstraat, where you can find a wide range of shops, boutiques, restaurants, and cafes. The same goes for Cornelis Schuytbuurt. This is also just around the corner and within walking distance. Special Features · Living area approximately 634 m² · Garden surrounding of over 500 m² · Located on leasehold land of the Municipality of Amsterdam. Current period June 1, 2001, to May 31, 2101, AB 1994, lease rent has been bought off until May 31, 2101 · Application for perpetual leasehold transfer with AB 2016 has been made in a timely manner, The purchase price is based on including redemption amount leasehold obligation perpetual leasehold · The building was built in 1928/1929 according to the design of P.L. Kramer in a streamlined Amsterdam School style · Existing foundation, permit provides for a new basement pit · No monument · Nationally protected cityscape This information has been compiled by us with the necessary care. However, no liability is accepted on our part for any incompleteness, inaccuracy, or otherwise, or the consequences thereof. All specified dimensions and areas are indicative only. The Measurement Instruction is based on the NEN2580. The Measurement Instruction is intended to apply a more consistent method of measurement to give an indication of the usable area. The Measurement Instruction does not completely exclude differences in measurement outcomes, due to, for example, differences in interpretation, rounding, or limitations in performing the measurement.
Features:
- Balcony O DIJSSEL No. 12 | Esta moradia isolada no Noorder Amstelkanaal está situada num dos locais mais cobiçados do sul de Amesterdão. Excursão Esta impressionante propriedade é atualmente usada como escritório, mas também é naturalmente adequada para fins residenciais. Localizado nas traseiras, é contíguo a um espaçoso jardim gratuito e verdejante, com vista para a água e um cais privado. A propriedade é composta por mais de quatro andares espaçosos e um porão. A antiga garagem foi convertida em um espaço adicional, enquanto há amplo espaço de estacionamento no jardim da frente. O escritório de arquitetura Kodde desenvolveu um plano para fornecer inspiração para a conversão em uma casa residencial lindamente projetada com todas as comodidades e otimização necessárias. Vizinhança Dijsselhofplantsoen é uma das ruas mais exclusivas e prestigiadas do sul de Amsterdã. Ele está localizado à beira do Apollobuurt e no elegante bairro de Oud-Zuid, ambos conhecidos por sua bela arquitetura, avenidas verdes e estilo de vida luxuoso. Dijsselhofplantsoen está situado em meio a este ambiente exuberante, cercado por mansões imponentes. O bairro ao redor do escritório/futura residência oferece uma combinação perfeita de tranquilidade e proximidade com a movimentada cidade. Embora seja uma área tranquila e residencial, está convenientemente localizada no centro da cidade e em outras áreas populares de Amsterdã. Também é única a sua localização à beira-mar. A uma curta distância da residência, você também encontrará a popular rua comercial Beethovenstraat, onde você pode encontrar uma grande variedade de lojas, boutiques, restaurantes e cafés. O mesmo vale para Cornelis Schuytbuurt. Isso também está ao virar da esquina e a uma curta distância. Características especiais · Área útil aproximadamente 634 m² · Jardim envolvente de mais de 500 m² · Localizado em terras arrendadas do Município de Amsterdã. Período atual de 1º de junho de 2001 a 31 de maio de 2101, AB 1994, o aluguel do arrendamento foi comprado até 31 de maio de 2101 · O pedido de transferência de arrendamento perpétuo com a AB 2016 foi feito em tempo hábil, o preço de compra é baseado na inclusão do valor do resgate da obrigação de arrendamento arrendamento perpétuo · O edifício foi construído em 1928/1929 de acordo com o projeto de P.L. Kramer em um estilo simplificado da Escola de Amsterdã · Fundação existente, licença prevê um novo poço no porão · Nenhum monumento · Paisagem urbana protegida nacionalmente Esta informação foi compilada por nós com os cuidados necessários. No entanto, nenhuma responsabilidade é aceita de nossa parte por qualquer incompletude, imprecisão ou de outra forma, ou pelas consequências disso. Todas as dimensões e áreas especificadas são apenas indicativas. A Instrução de Medição é baseada no NEN2580. A Instrução de Medição destina-se a aplicar um método de medição mais consistente para dar uma indicação da área útil. A Instrução de Medição não exclui completamente as diferenças nos resultados da medição, devido, por exemplo, a diferenças na interpretação, arredondamento ou limitações na realização da medição.
Features:
- Balcony DAS DIJSSEL Nr. 12 | Diese freistehende Villa am Noorder Amstelkanaal befindet sich in einer der begehrtesten Lagen in Amsterdam Süd. Tour Diese beeindruckende Immobilie wird derzeit als Büro genutzt, eignet sich aber natürlich auch für Wohnzwecke. Es befindet sich auf der Rückseite und grenzt an einen geräumigen Garten, der frei und grün ist, mit Blick auf das Wasser und einem privaten Steg. Das Anwesen besteht aus mehr als vier geräumigen Etagen und einem Keller. Die ehemalige Garage wurde in einen zusätzlichen Raum umgewandelt, während im Vorgarten ausreichend Parkplätze zur Verfügung stehen. Das Architekturbüro Kodde hat einen Plan entwickelt, um Inspiration für den Umbau in ein wunderschön gestaltetes Wohnhaus mit allen notwendigen Annehmlichkeiten und Optimierungen zu liefern. Nachbarschaft Dijsselhofplantsoen ist eine der exklusivsten und prestigeträchtigsten Straßen im Süden Amsterdams. Es befindet sich am Rande der Apollobuurt und im schicken Viertel Oud-Zuid, die beide für ihre schöne Architektur, ihre grünen Alleen und ihren luxuriösen Lebensstil bekannt sind. Dijsselhofplantsoen liegt inmitten einer üppigen Umgebung, umgeben von herrschaftlichen Villen. Die Nachbarschaft rund um das Büro/die zukünftige Residenz bietet eine perfekte Kombination aus Ruhe und Nähe zur geschäftigen Stadt. Obwohl es sich um eine ruhige Wohngegend handelt, ist es günstig zum Stadtzentrum und anderen beliebten Gegenden in Amsterdam gelegen. Einzigartig ist auch die Lage am Wasser. Nur wenige Gehminuten von der Residenz entfernt befindet sich auch die beliebte Einkaufsstraße Beethovenstraat, in der Sie eine große Auswahl an Geschäften, Boutiquen, Restaurants und Cafés finden. Das Gleiche gilt für Cornelis Schuytbuurt. Auch diese ist gleich um die Ecke und zu Fuß erreichbar. Besonderheiten · Wohnfläche ca. 634 m² · Gartenumgebung von über 500 m² · Das Hotel liegt auf Pachtgrundstücken der Stadt Amsterdam. Aktuelle Periode 1. Juni 2001 bis 31. Mai 2101, AB 1994, die Pachtmiete wurde bis zum 31. Mai 2101 abgekauft · Der Antrag auf unbefristete Erbbaurechtsübertragung mit AB 2016 ist fristgerecht gestellt, Der Kaufpreis orientiert sich an der Einschliessung des Rücknahmebetrages der Erbbaurechtsverpflichtung · Das Gebäude wurde 1928/1929 nach dem Entwurf von P.L. Kramer im stromlinienförmigen Stil der Amsterdamer Schule erbaut · Bestehendes Fundament, Genehmigung sieht neue Kellergrube vor · Kein Denkmal · Staatlich geschütztes Stadtbild Diese Informationen wurden von uns mit der gebotenen Sorgfalt zusammengestellt. Wir übernehmen jedoch keine Haftung für Unvollständigkeiten, Ungenauigkeiten oder Sonstiges oder deren Folgen. Alle angegebenen Abmessungen und Flächen sind nur Richtwerte. Die Messanweisung basiert auf dem NEN2580. Die Messanweisung soll eine einheitlichere Messmethode anwenden, um einen Hinweis auf die nutzbare Fläche zu geben. Die Messanweisung schließt Unterschiede in den Messergebnissen, z. B. aufgrund von Unterschieden in der Interpretation, Rundung oder Einschränkungen bei der Durchführung der Messung, nicht vollständig aus.
Features:
- Balcony ΤΟ DIJSSEL No. 12 | Αυτή η ανεξάρτητη βίλα στο Noorder Amstelkanaal βρίσκεται σε μία από τις πιο πολυπόθητες τοποθεσίες στο νότιο Άμστερνταμ. Περιοδεία Το εντυπωσιακό αυτό ακίνητο αυτή τη στιγμή χρησιμοποιείται ως γραφείο αλλά φυσικά ενδείκνυται και για οικιστικούς σκοπούς. Βρίσκεται στο πίσω μέρος, εφάπτεται σε έναν ευρύχωρο κήπο που είναι ελεύθερος και πράσινος, με θέα στο νερό και ιδιωτική προβλήτα. Το ακίνητο αποτελείται από περισσότερους από τέσσερις άνετους ορόφους και υπόγειο. Το πρώην γκαράζ έχει μετατραπεί σε επιπλέον χώρο, ενώ υπάρχει άνετος χώρος στάθμευσης στον μπροστινό κήπο. Το αρχιτεκτονικό γραφείο Kodde έχει αναπτύξει ένα σχέδιο για να δώσει έμπνευση για τη μετατροπή σε μια όμορφα σχεδιασμένη κατοικία με όλες τις απαραίτητες ανέσεις και βελτιστοποίηση. Γειτονιά Το Dijsselhofplantsoen είναι ένας από τους πιο αποκλειστικούς και αριστοκρατικούς δρόμους στο νότιο Άμστερνταμ. Βρίσκεται στην άκρη του Apollobuurt και στην κομψή περιοχή Oud-Zuid, και οι δύο γνωστές για την όμορφη αρχιτεκτονική τους, τις πράσινες λεωφόρους και τον πολυτελή τρόπο ζωής. Το Dijsselhofplantsoen βρίσκεται μέσα σε αυτό το καταπράσινο περιβάλλον, περιτριγυρισμένο από αρχοντικά. Η γειτονιά γύρω από το γραφείο / μελλοντική κατοικία προσφέρει έναν τέλειο συνδυασμό ηρεμίας και εγγύτητας στην πολυσύχναστη πόλη. Αν και είναι μια ήσυχη και κατοικημένη περιοχή, βρίσκεται σε βολική τοποθεσία στο κέντρο της πόλης και σε άλλες δημοφιλείς περιοχές του Άμστερνταμ. Επίσης μοναδική είναι η παραθαλάσσια τοποθεσία του. Σε κοντινή απόσταση από την κατοικία θα βρείτε επίσης τον δημοφιλή εμπορικό δρόμο Beethovenstraat, όπου μπορείτε να βρείτε μεγάλη ποικιλία καταστημάτων, μπουτίκ, εστιατορίων και καφέ. Το ίδιο ισχύει και για τον Cornelis Schuytbuurt. Αυτό είναι επίσης πολύ κοντά και σε κοντινή απόσταση. Ειδικά χαρακτηριστικά · Καθιστικό περίπου 634 m² · Περιβάλλων χώρος κήπου άνω των 500 m² · Βρίσκεται σε μισθωμένη γη του Δήμου του Άμστερνταμ. Τρέχουσα περίοδος 1 Ιουνίου 2001, έως 31 Μαΐου 2101, AB 1994, το μίσθωμα μίσθωσης έχει εξαγοραστεί μέχρι τις 31 Μαΐου 2101 · Η αίτηση για μεταβίβαση αόριστης μίσθωσης με την ΑΒ 2016 έχει υποβληθεί εμπρόθεσμα, Η τιμή αγοράς βασίζεται στη συμπερίληψη ποσού εξαγοράς υποχρέωσης μίσθωσης διαρκούς μίσθωσης · Το κτίριο χτίστηκε το 1928/1929 σύμφωνα με το σχέδιο του P.L. Kramer σε ένα βελτιωμένο στυλ του σχολείου του Άμστερνταμ · Η υπάρχουσα θεμελίωση, η άδεια προβλέπει ένα νέο υπόγειο λάκκο · Κανένα μνημείο · Εθνικά προστατευόμενο αστικό τοπίο Αυτές οι πληροφορίες έχουν συγκεντρωθεί από εμάς με την απαραίτητη προσοχή. Ωστόσο, καμία ευθύνη δεν γίνεται αποδεκτή εκ μέρους μας για οποιαδήποτε ατέλεια, ανακρίβεια ή άλλως, ή τις συνέπειες αυτών. Όλες οι καθορισμένες διαστάσεις και περιοχές είναι μόνο ενδεικτικές. Η οδηγία μέτρησης βασίζεται στο NEN2580. Η οδηγία μέτρησης αποσκοπεί στην εφαρμογή μιας πιο συνεπούς μεθόδου μέτρησης για την ένδειξη της χρησιμοποιήσιμης επιφάνειας. Η οδηγία μέτρησης δεν αποκλείει εντελώς τις διαφορές στα αποτελέσματα της μέτρησης, λόγω, για παράδειγμα, διαφορών στην ερμηνεία, στρογγυλοποίηση ή περιορισμών στην εκτέλεση της μέτρησης.
Features:
- Balcony IL DIJSSEL N. 12 | Questa villa indipendente sul Noorder Amstelkanaal si trova in una delle località più ambite di Amsterdam Sud. Viaggio Questa imponente proprietà è attualmente utilizzata come ufficio, ma è naturalmente adatta anche per scopi residenziali. Situata sul retro, confina con un ampio giardino libero e verde, con vista sull'acqua e un pontile privato. La proprietà è composta da più di quattro ampi piani e un seminterrato. L'ex garage è stato convertito in un ulteriore spazio, mentre c'è un ampio posto auto nel giardino antistante. Lo studio di architettura Kodde ha sviluppato un piano per fornire ispirazione per la conversione in una casa residenziale dal design accattivante con tutti i comfort e l'ottimizzazione necessari. Quartiere Dijsselhofplantsoen è una delle strade più esclusive e prestigiose di Amsterdam Sud. Si trova ai margini dell'Apollobuurt e nell'elegante quartiere di Oud-Zuid, entrambi noti per la loro splendida architettura, i viali verdi e lo stile di vita lussuoso. Dijsselhofplantsoen si trova in questo ambiente lussureggiante, circondato da palazzi signorili. Il quartiere intorno all'ufficio/futura residenza offre una perfetta combinazione di tranquillità e vicinanza alla vivace città. Sebbene sia una zona tranquilla e residenziale, si trova in una posizione comoda rispetto al centro della città e ad altre zone popolari di Amsterdam. Unica è anche la sua posizione sul lungomare. A pochi passi dal residence, troverete anche la famosa via dello shopping Beethovenstraat, dove potrete trovare una vasta gamma di negozi, boutique, ristoranti e caffetterie. Lo stesso vale per Cornelis Schuytbuurt. Anche questo è proprio dietro l'angolo e raggiungibile a piedi. Caratteristiche speciali · Superficie abitabile circa 634 m² · Giardino circostante di oltre 500 m² · Situato su un terreno in affitto del Comune di Amsterdam. Periodo attuale dal 1 giugno 2001 al 31 maggio 2101, AB 1994, il canone di locazione è stato riscattato fino al 31 maggio 2101 · La domanda di trasferimento del diritto di locazione perpetua con AB 2016 è stata presentata in modo tempestivo, il prezzo di acquisto si basa sull'inclusione dell'importo di rimborso dell'obbligo di leasing perpetuo · L'edificio fu costruito nel 1928/1929 secondo il progetto di P.L. Kramer in uno stile aerodinamico della Scuola di Amsterdam · Fondazione esistenti, il permesso prevede una nuova fossa interrata · Nessun monumento · Paesaggio urbano protetto a livello nazionale Queste informazioni sono state compilate da noi con la necessaria cura. Tuttavia, non ci assumiamo alcuna responsabilità da parte nostra per eventuali incompletezze, inesattezze o altro, o per le relative conseguenze. Tutte le dimensioni e le aree specificate sono solo indicative. L'istruzione di misurazione si basa sul NEN2580. Le Istruzioni per la misurazione hanno lo scopo di applicare un metodo di misurazione più coerente per fornire un'indicazione dell'area utilizzabile. Le Istruzioni per la misurazione non escludono completamente le differenze nei risultati della misurazione, dovute, ad esempio, a differenze nell'interpretazione, nell'arrotondamento o nelle limitazioni nell'esecuzione della misurazione.
Features:
- Balcony