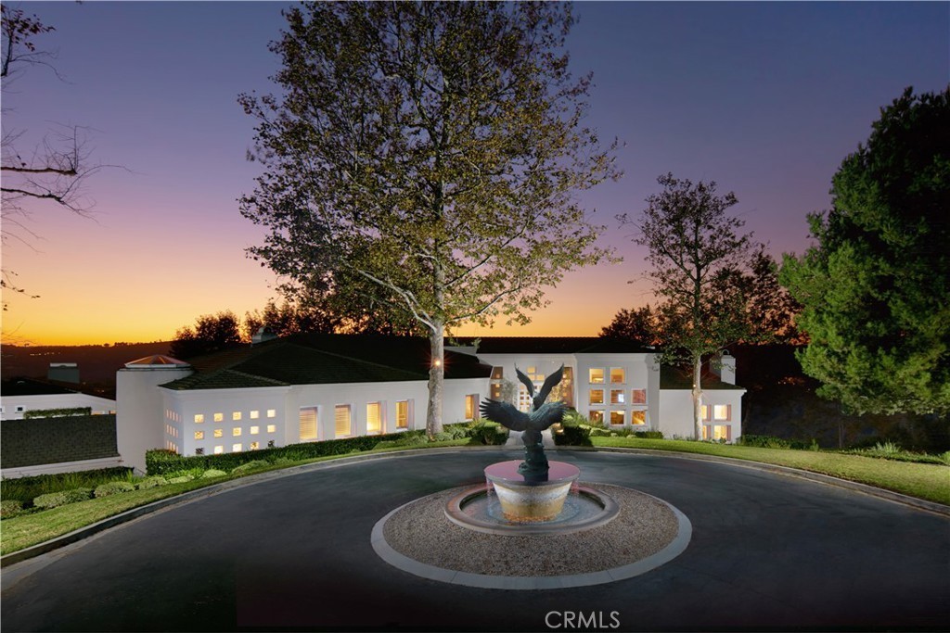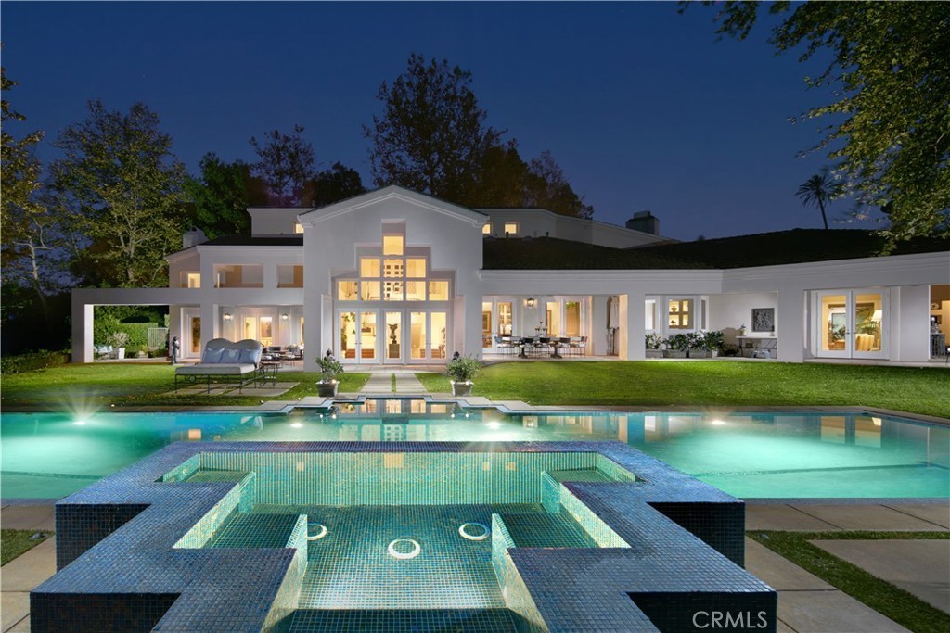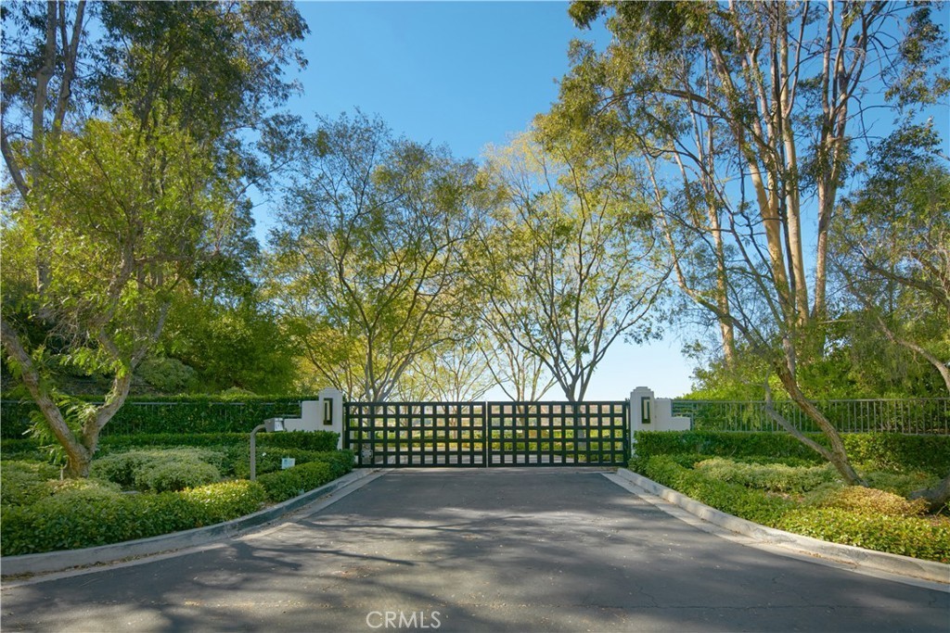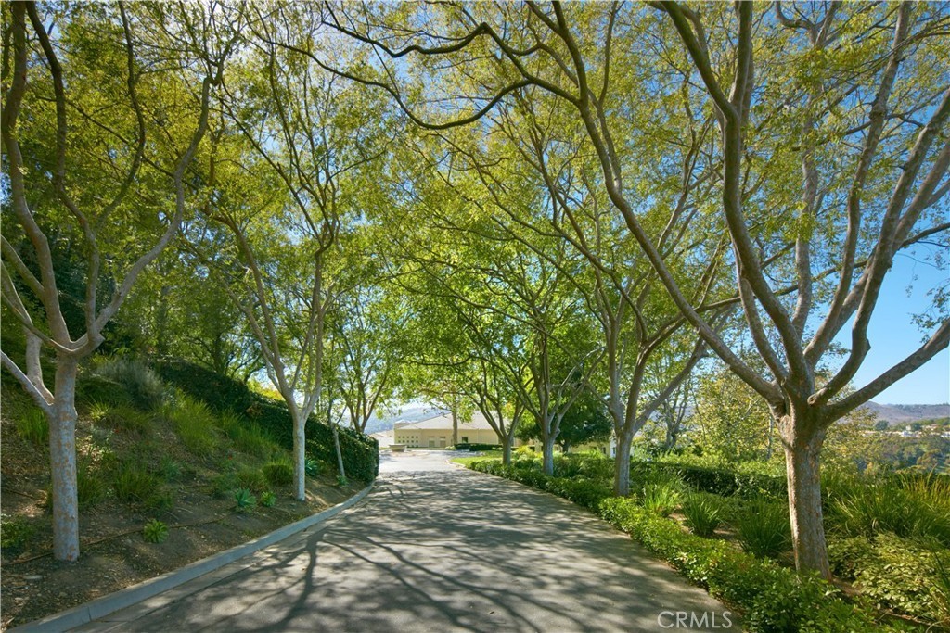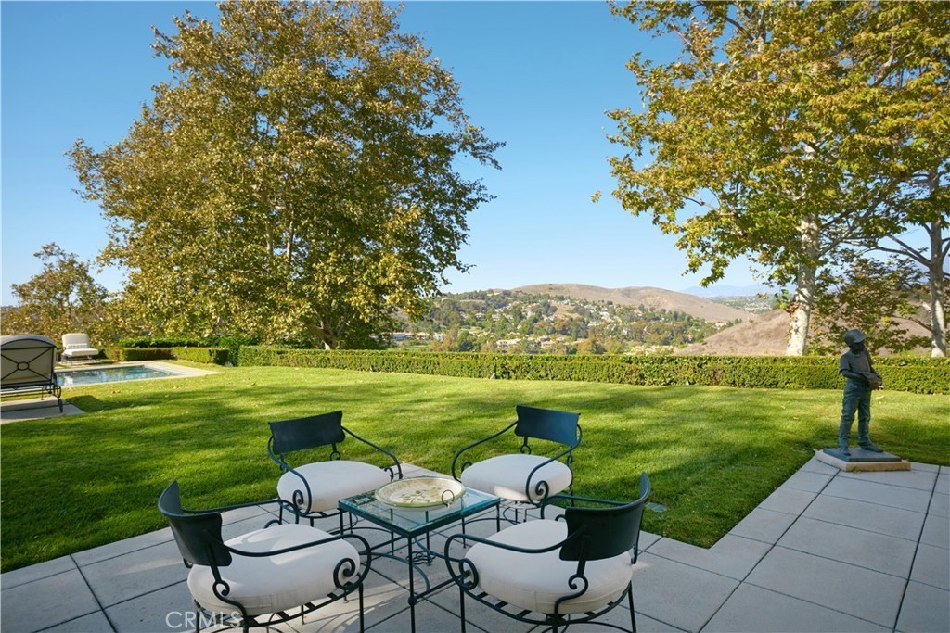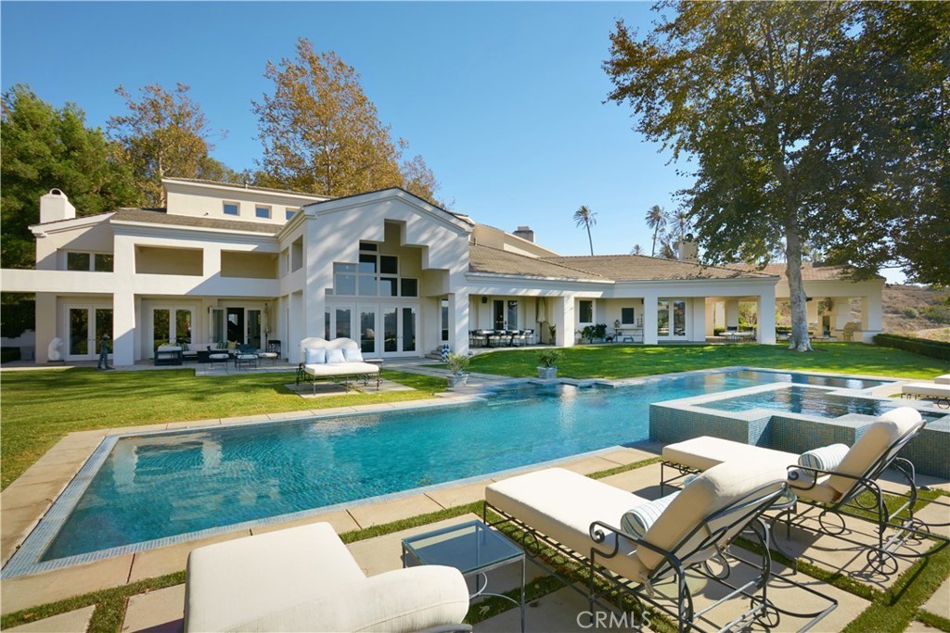POBIERANIE ZDJĘĆ...
Dom & dom jednorodzinny for sale in San Juan Capistrano
39 423 729 PLN
Dom & dom jednorodzinny (Na sprzedaż)
Źródło:
EDEN-T98209247
/ 98209247
Presenting approximately 176 feet of view frontage overlooking the beautiful grounds and golf course of Marbella Country Club, and the stunning sunsets over the rolling hills of San Juan Capistrano, this one-of-a-kind legacy estate is situated on an approximately five-acre lot behind the exclusive 24-hour guard-gated Hunt Club community. This stately residence offers unparalleled privacy, introduced by an approximately 400-foot, curvilinear, tree-lined, separately gated driveway. Enclosed within are stellar amenities, including a step-down wine cellar and a detached two-bedroom guest house. Designed by architect Gilbert Aja and remodeled by master builder Tony Valentine, the six-bedroom home features artisanal touches like high ceiling beams, wood and stone flooring, skylights, and tray ceilings. The entryway showcases modern architectural elements, which carry through the stair hall to exterior doors and windows, and are repeated in the custom zero-edged pool. The entry level includes two ensuite bedrooms with large walk-in closets, a spacious office with a fireplace and built-ins, and an elegant primary suite featuring a shell-shaped walk-in shower, a dual-sided fireplace serving both the bedroom and the large sitting room with built-in shelving, two oversized walk-in closets, and a private balcony. Downstairs, the gourmet kitchen impresses with Bosch and Miele appliances, an eight-burner stove with a griddle, a BlueStar range, and a large island with a sink. The kitchen nook offers seating for seven, and a kitchen bar seats four. Two opulent living rooms and a formal dining room all enjoy private views of the golf course and mountains. Additionally, there is a laundry room, a second office, and an ensuite bedroom. Separate from the pool lawn is an approximately quarter-acre recreational lawn, ideal for all types of sports and entertaining. This idyllic, tree-lined sanctuary boasts a cozy fire pit, built-in BBQ, and ample seating, creating an inviting atmosphere for gatherings. Enjoy large, covered patios, a saltwater pool and spa, water features, and built-in heaters. The separate guest house is a private sanctuary, featuring a dining room, a kitchenette, a wet bar, and two fireplaces. Despite its desirable privacy and tranquility, this residence is just minutes from trails, shopping, dining, and beaches.
Zobacz więcej
Zobacz mniej
Presenting approximately 176 feet of view frontage overlooking the beautiful grounds and golf course of Marbella Country Club, and the stunning sunsets over the rolling hills of San Juan Capistrano, this one-of-a-kind legacy estate is situated on an approximately five-acre lot behind the exclusive 24-hour guard-gated Hunt Club community. This stately residence offers unparalleled privacy, introduced by an approximately 400-foot, curvilinear, tree-lined, separately gated driveway. Enclosed within are stellar amenities, including a step-down wine cellar and a detached two-bedroom guest house. Designed by architect Gilbert Aja and remodeled by master builder Tony Valentine, the six-bedroom home features artisanal touches like high ceiling beams, wood and stone flooring, skylights, and tray ceilings. The entryway showcases modern architectural elements, which carry through the stair hall to exterior doors and windows, and are repeated in the custom zero-edged pool. The entry level includes two ensuite bedrooms with large walk-in closets, a spacious office with a fireplace and built-ins, and an elegant primary suite featuring a shell-shaped walk-in shower, a dual-sided fireplace serving both the bedroom and the large sitting room with built-in shelving, two oversized walk-in closets, and a private balcony. Downstairs, the gourmet kitchen impresses with Bosch and Miele appliances, an eight-burner stove with a griddle, a BlueStar range, and a large island with a sink. The kitchen nook offers seating for seven, and a kitchen bar seats four. Two opulent living rooms and a formal dining room all enjoy private views of the golf course and mountains. Additionally, there is a laundry room, a second office, and an ensuite bedroom. Separate from the pool lawn is an approximately quarter-acre recreational lawn, ideal for all types of sports and entertaining. This idyllic, tree-lined sanctuary boasts a cozy fire pit, built-in BBQ, and ample seating, creating an inviting atmosphere for gatherings. Enjoy large, covered patios, a saltwater pool and spa, water features, and built-in heaters. The separate guest house is a private sanctuary, featuring a dining room, a kitchenette, a wet bar, and two fireplaces. Despite its desirable privacy and tranquility, this residence is just minutes from trails, shopping, dining, and beaches.
Źródło:
EDEN-T98209247
Kraj:
US
Miasto:
San Juan Capistrano
Kod pocztowy:
92675
Kategoria:
Mieszkaniowe
Typ ogłoszenia:
Na sprzedaż
Typ nieruchomości:
Dom & dom jednorodzinny
Wielkość nieruchomości:
758 m²
Wielkość działki :
18 616 m²
Sypialnie:
6
Łazienki:
7
CENA NIERUCHOMOŚCI OD M² MIASTA SĄSIEDZI
| Miasto |
Średnia cena m2 dom |
Średnia cena apartament |
|---|---|---|
| Orange | 25 853 PLN | - |
| Riverside | 17 683 PLN | 16 601 PLN |
| California | 20 648 PLN | 19 956 PLN |
| Maricopa | 11 578 PLN | - |
| United States | 15 732 PLN | 36 428 PLN |
