10 354 365 PLN
4 r
5 bd
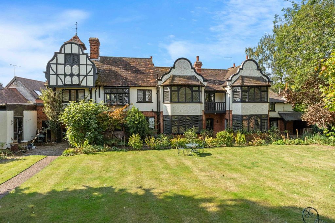
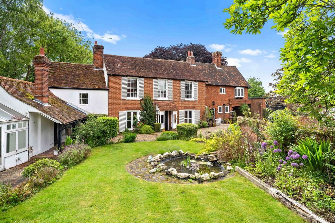
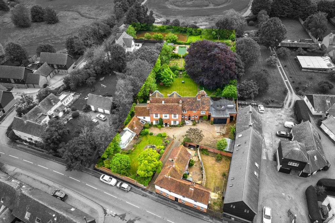
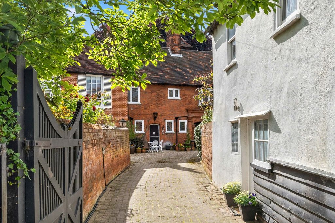
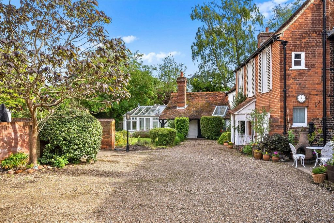
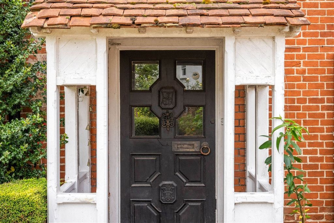
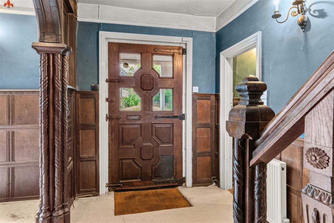
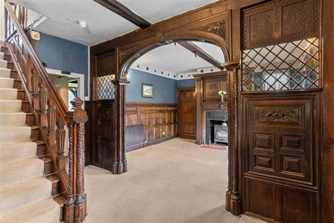
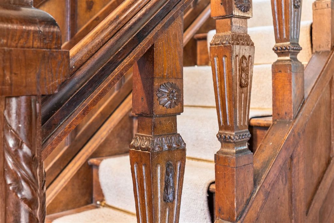
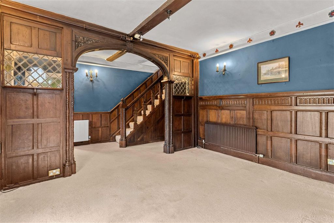
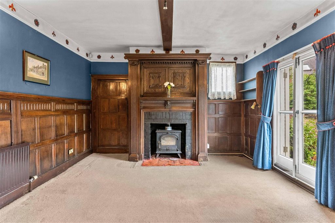
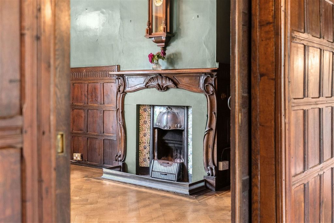
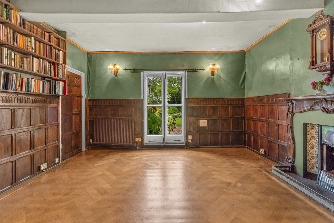
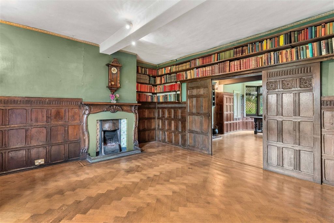
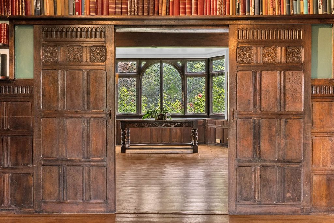
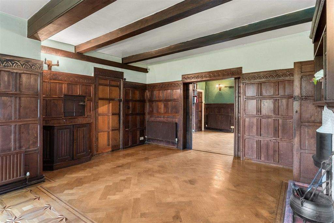
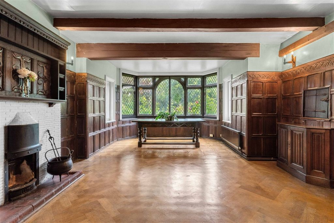
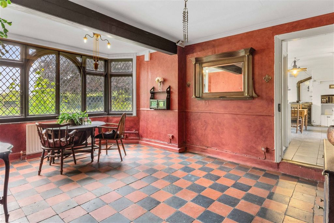
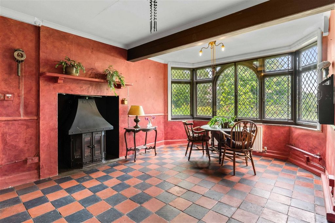
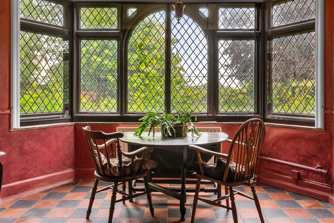
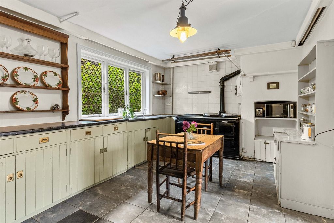
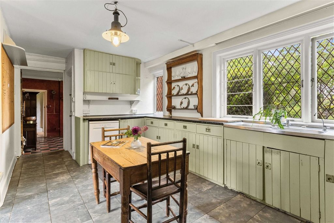
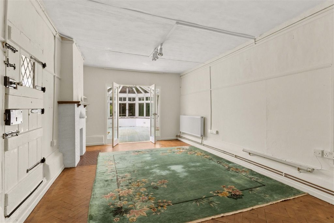
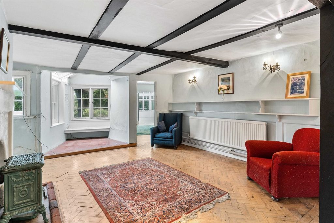
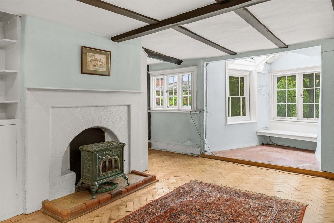
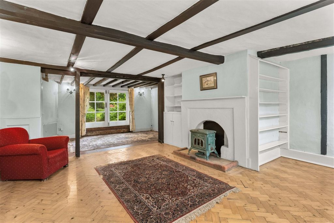
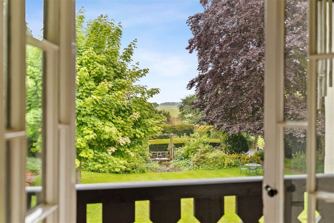

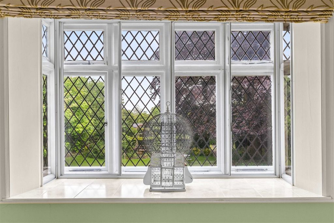
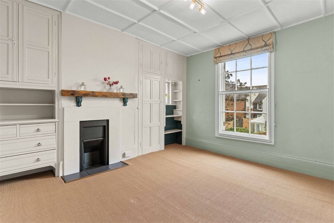

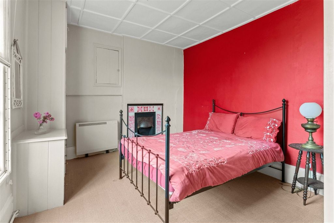
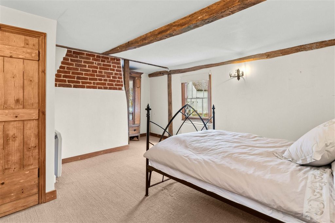

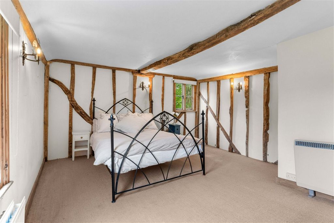
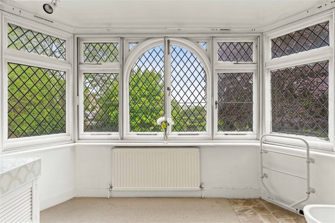
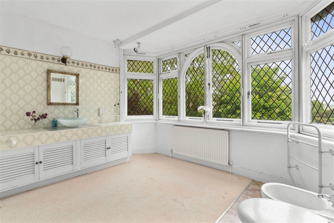
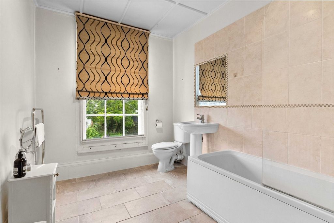
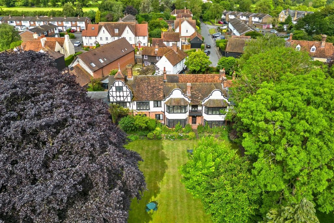
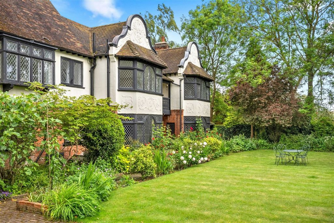
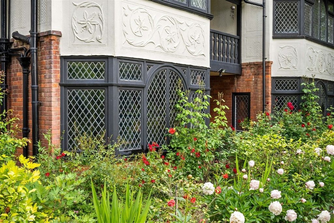
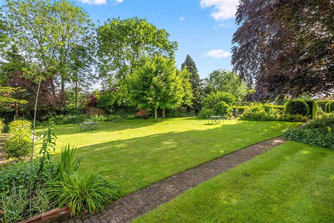
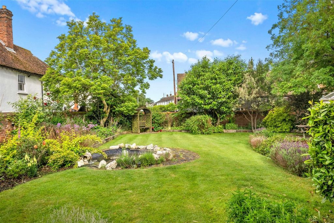
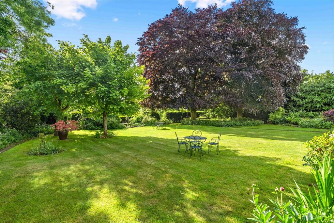
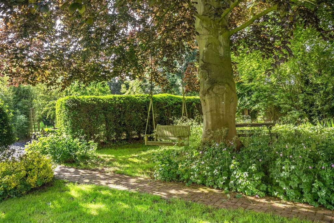
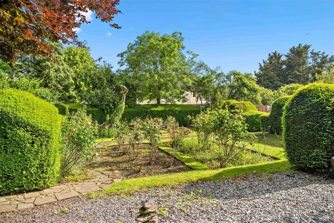
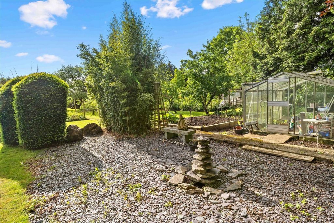
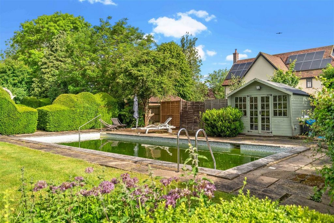
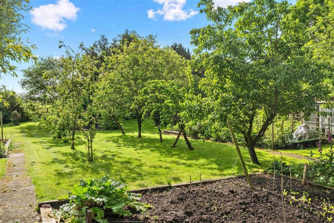
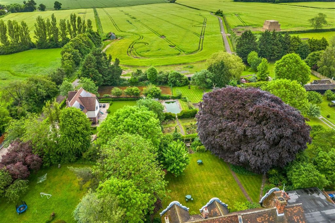
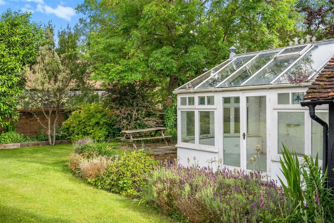
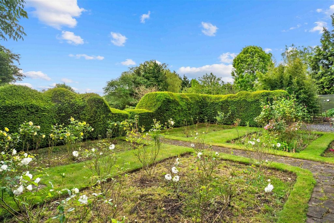
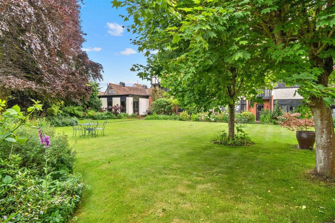
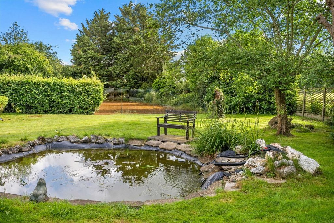
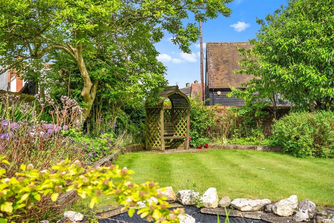

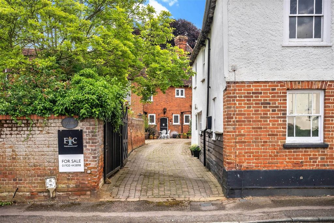
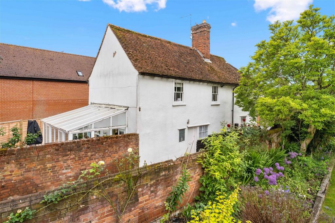
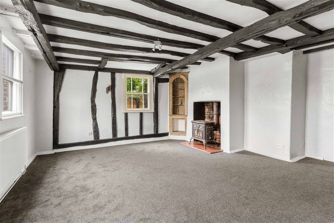
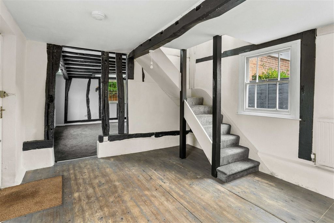

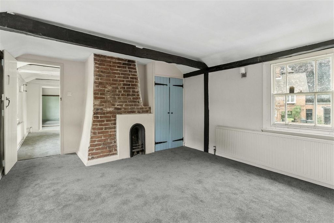
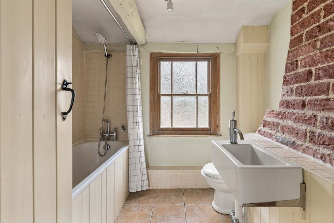


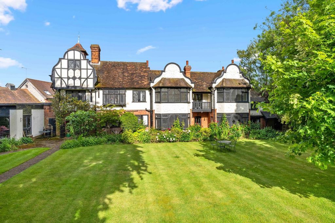
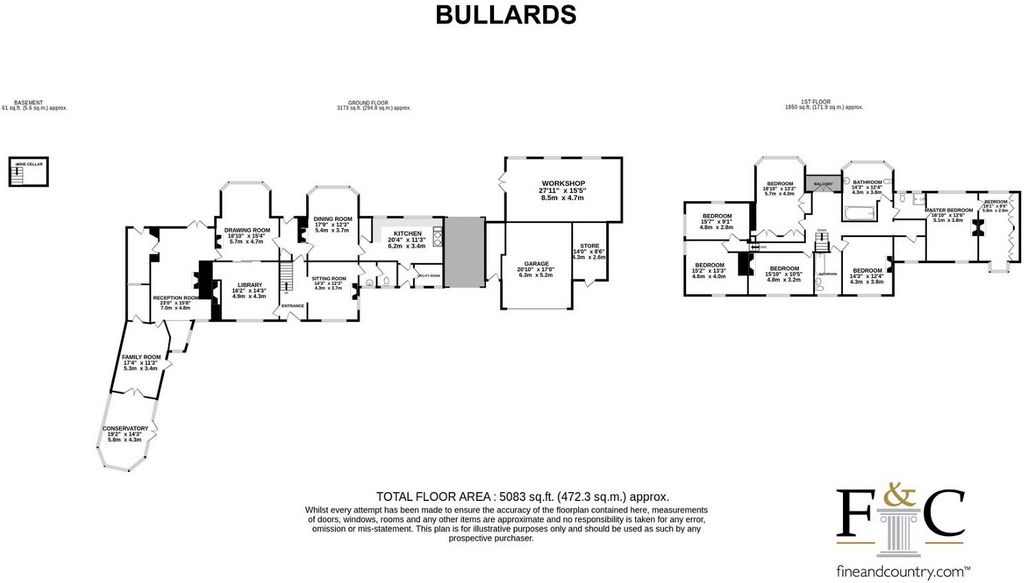
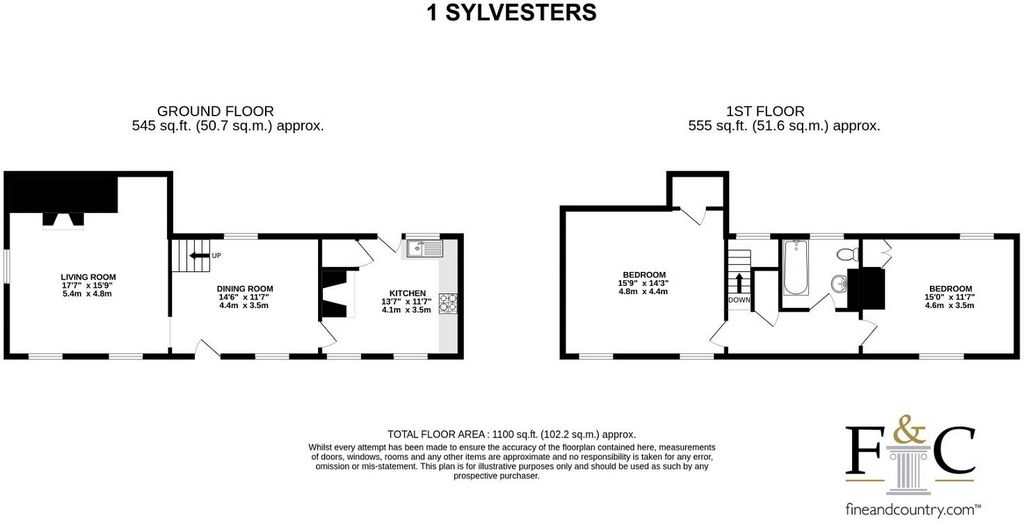
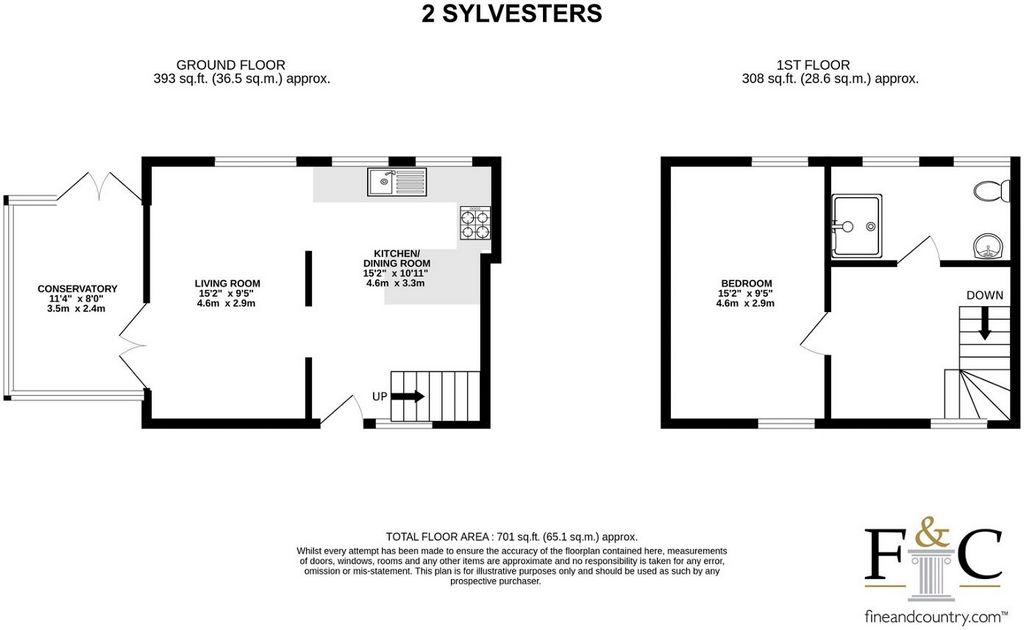
(Step Inside)
Step back in time, as you enter through this fabulous solid wooden door taking you into the heart if this home. You can feel and smell the history before you even notice the rich, wooden paneling and features this home has to offer. There are seven reception rooms that flow from the entrance hallway to the right the sitting room with feature fireplace and door leading through to a cloak and washroom. To the left is the grand library with beautiful wooden panels and shelves, sliding double doors lead you into the drawing room which offers a feature fireplace, and large leaded bay window overlooking the stunning gardens. Just off the rear hallway a door leading out to the garden and dining room with large leaded bay window. This would have formed the original part of the house with wooden staircase leading to the first floor. There is a kitchen with aga and utility room to the side which would have been one of the former cottages with a barn style door which can be used as an entrance to this home. There is also a wine cellar just off the kitchen. The left of the property, which would have been the final cottage which creates this beautiful home is ideal for an annexe or working from home. The living room is spacious and light with open fireplace, two large storage rooms, family room and conservatory to the rear. There are doors to the conservatory which offers and entrance from the front garden to this side of the house.
On the first floor landing you are immediately presented with a leaded light doorway leading out to a balcony where you can take in the full view of the garden and fields beyond, light and airy with floods of natural light. There are seven bedrooms on the first floor, one is currently being used as a dressing room off the master bedroom, and a Jack and Jill wet room. There is a family bathroom with grand leaded light window and smaller room which could be used as a study or dressing room.
Apart from this beautiful home, the title also includes two Cottages within the grounds. 1 Sylvesters is a two-bedroom cottage with two reception rooms, first floor bathroom and private rear garden. The other is 2 Sylvesters which is a one-bedroom cottage with open planed kitchen dining room, living room and conservatory with private rear garden. Combined both cottages are approximately
1800sq ft of accommodation so could be converted to a three-bedroom home, offer two rental opportunities or entertain multigenerational living. We believe once purchased the title could be split to sell of the cottages as separate dwellings.(Step Outside)
As you enter Bullards, down a graveled driveway it leads you to the house. A large driveway with garage, workshop and storeroom and archway leading you to the rear garden. The front garden is a lovely well maintained lawned area with various tree and shrub boarders. The grounds and secluded by a beautiful brick wall enclosing the front garden.
The rear garden is simply stunning, laid lawn with beautiful flower and shrub boarders surrounded by mature large trees. The pathways take you to the orchard and vegetable patches with swimming pool and tennis court. The garden backs on to fields to the rear and the view back to the house is amazing.
(Location)
Widford is a desirable East Hertfordshire village that is well placed midway between Much Hadham and Hunsdon and neighbouring towns of Bishop’s Stortford and Ware. The property is 7.8 miles to Bishops Stortford Station and 4.6 miles to Ware Station and 4.9 miles from Harlow Town Station. The local area is Surrounded by fantastic state and private schools; Hockerill Anglo European College and Bishops Stortford College in Bishop’s Stortford, St Edmunds College in Ware and Haileybury in Hertford. Zobacz więcej Zobacz mniej A superb seven bedroom home originally dating back to the mid Elizabethan period between 1580 – 1590 and extended over the centuries creating a union of three cottages until 1916, and now forms this grand home which offers approximately 5083sq.ft of accommodation. Set within approximately 1.16 acres of well matured, and landscaped gardens with potential to refurbish the tennis court and swimming pool. The property also offers two cottages within the current title combining a further 1800sq.ft of accommodation which would be an ideal investment to let or create one or two separate dwellings from the current title. The property is Grade ll listed and exempt from an EPC, council tax band H and offered with no onward chain.
(Step Inside)
Step back in time, as you enter through this fabulous solid wooden door taking you into the heart if this home. You can feel and smell the history before you even notice the rich, wooden paneling and features this home has to offer. There are seven reception rooms that flow from the entrance hallway to the right the sitting room with feature fireplace and door leading through to a cloak and washroom. To the left is the grand library with beautiful wooden panels and shelves, sliding double doors lead you into the drawing room which offers a feature fireplace, and large leaded bay window overlooking the stunning gardens. Just off the rear hallway a door leading out to the garden and dining room with large leaded bay window. This would have formed the original part of the house with wooden staircase leading to the first floor. There is a kitchen with aga and utility room to the side which would have been one of the former cottages with a barn style door which can be used as an entrance to this home. There is also a wine cellar just off the kitchen. The left of the property, which would have been the final cottage which creates this beautiful home is ideal for an annexe or working from home. The living room is spacious and light with open fireplace, two large storage rooms, family room and conservatory to the rear. There are doors to the conservatory which offers and entrance from the front garden to this side of the house.
On the first floor landing you are immediately presented with a leaded light doorway leading out to a balcony where you can take in the full view of the garden and fields beyond, light and airy with floods of natural light. There are seven bedrooms on the first floor, one is currently being used as a dressing room off the master bedroom, and a Jack and Jill wet room. There is a family bathroom with grand leaded light window and smaller room which could be used as a study or dressing room.
Apart from this beautiful home, the title also includes two Cottages within the grounds. 1 Sylvesters is a two-bedroom cottage with two reception rooms, first floor bathroom and private rear garden. The other is 2 Sylvesters which is a one-bedroom cottage with open planed kitchen dining room, living room and conservatory with private rear garden. Combined both cottages are approximately
1800sq ft of accommodation so could be converted to a three-bedroom home, offer two rental opportunities or entertain multigenerational living. We believe once purchased the title could be split to sell of the cottages as separate dwellings.(Step Outside)
As you enter Bullards, down a graveled driveway it leads you to the house. A large driveway with garage, workshop and storeroom and archway leading you to the rear garden. The front garden is a lovely well maintained lawned area with various tree and shrub boarders. The grounds and secluded by a beautiful brick wall enclosing the front garden.
The rear garden is simply stunning, laid lawn with beautiful flower and shrub boarders surrounded by mature large trees. The pathways take you to the orchard and vegetable patches with swimming pool and tennis court. The garden backs on to fields to the rear and the view back to the house is amazing.
(Location)
Widford is a desirable East Hertfordshire village that is well placed midway between Much Hadham and Hunsdon and neighbouring towns of Bishop’s Stortford and Ware. The property is 7.8 miles to Bishops Stortford Station and 4.6 miles to Ware Station and 4.9 miles from Harlow Town Station. The local area is Surrounded by fantastic state and private schools; Hockerill Anglo European College and Bishops Stortford College in Bishop’s Stortford, St Edmunds College in Ware and Haileybury in Hertford.