8 085 206 PLN
2 r
2 bd
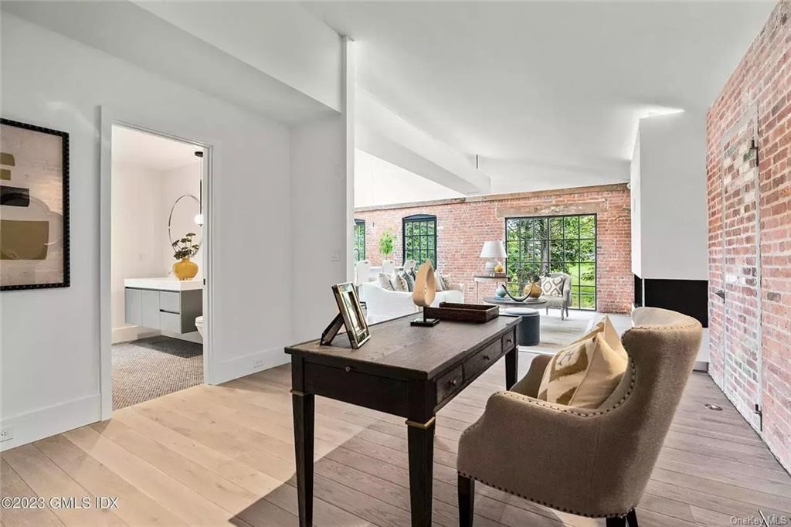
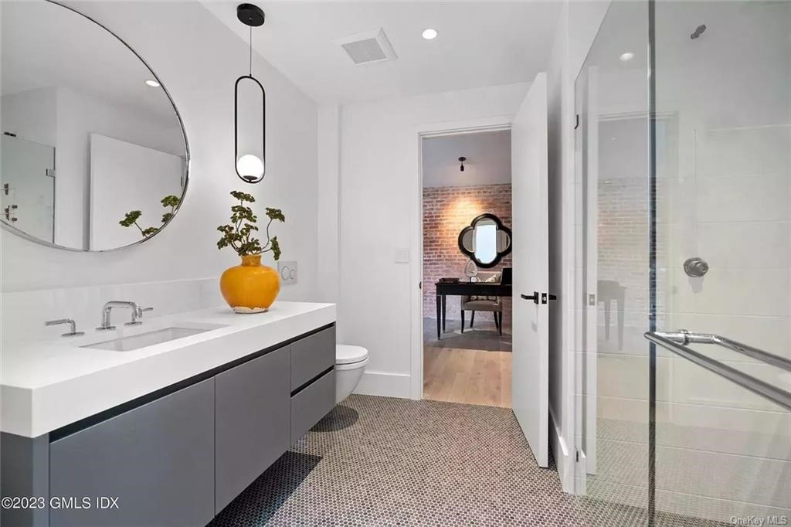
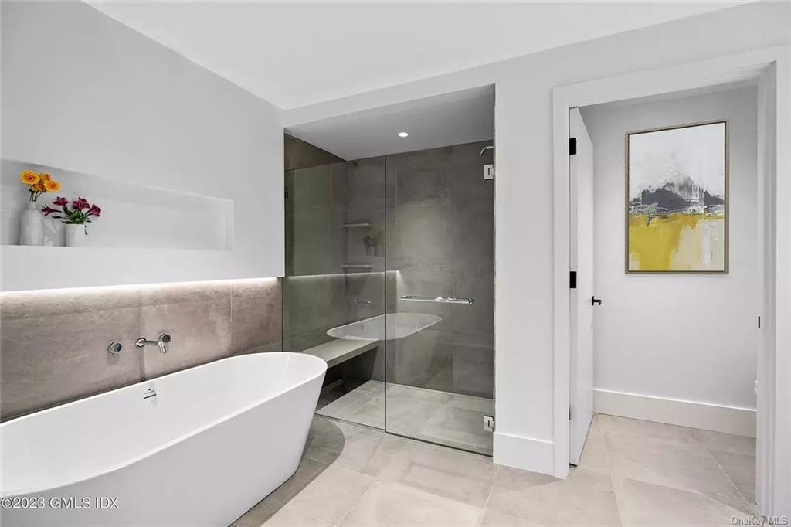
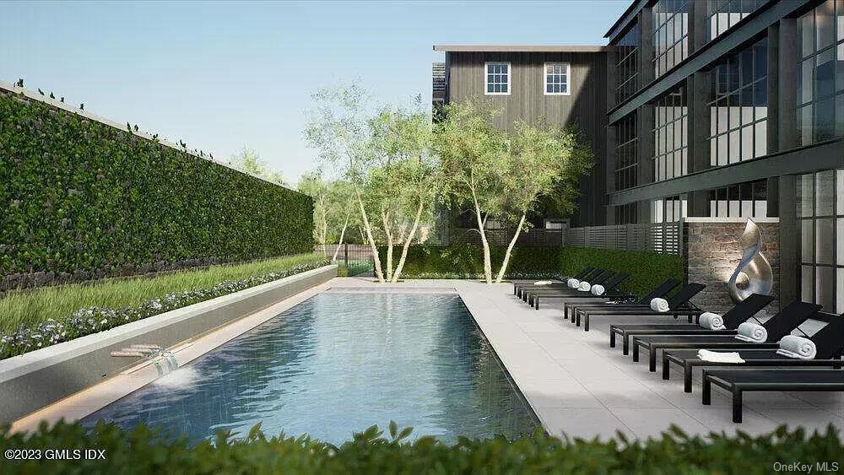
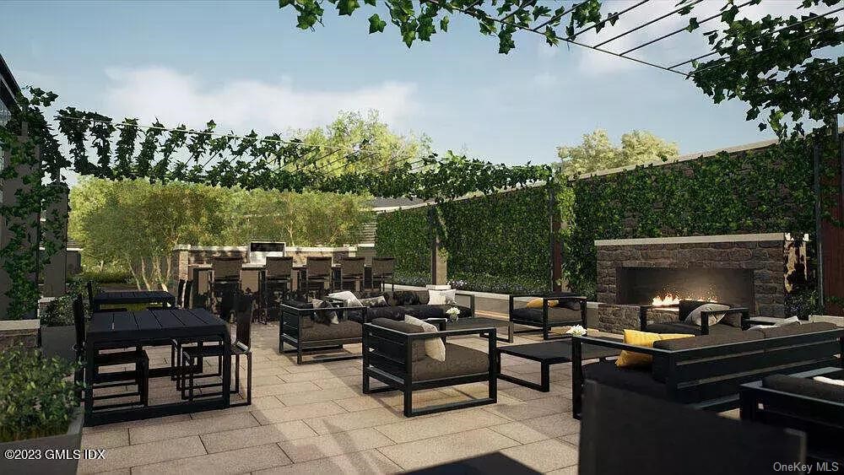
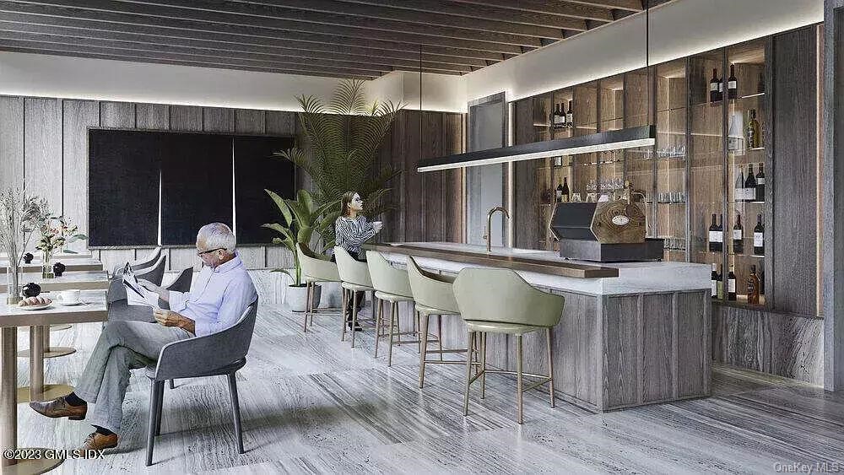
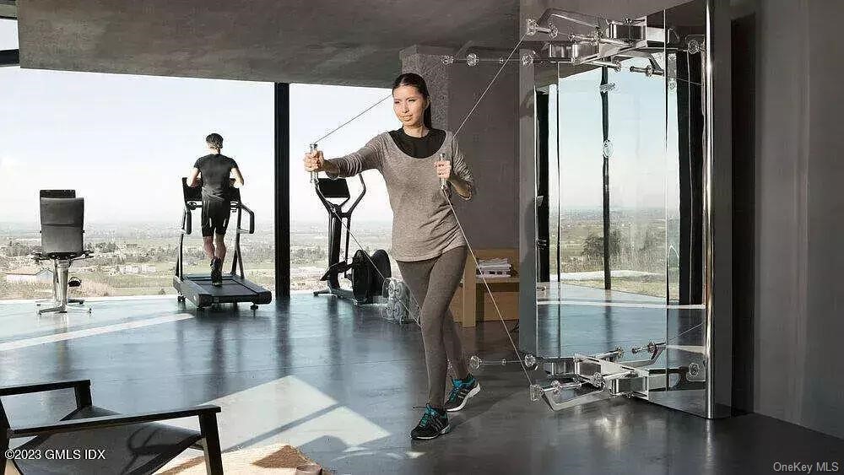
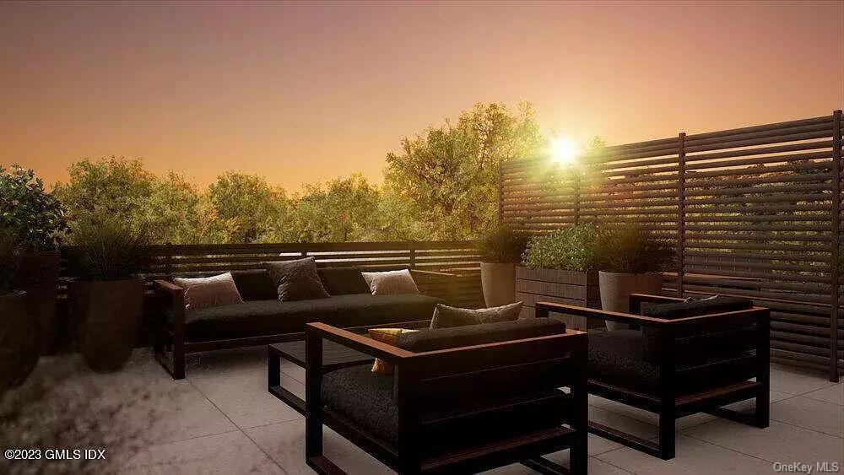
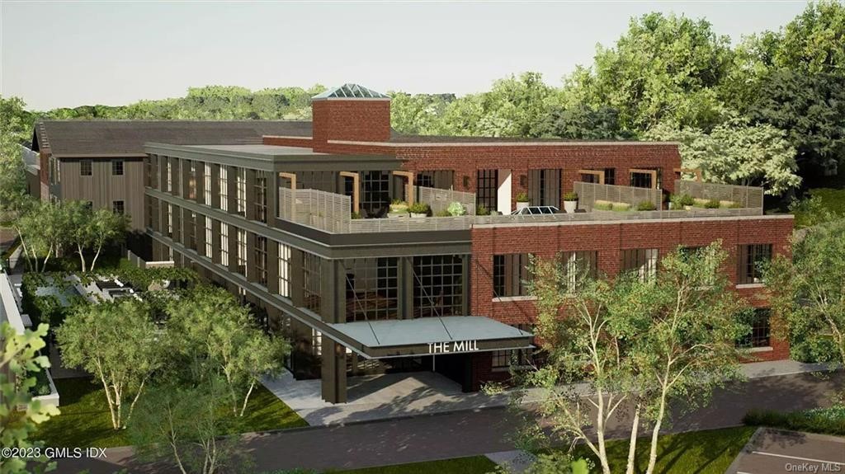
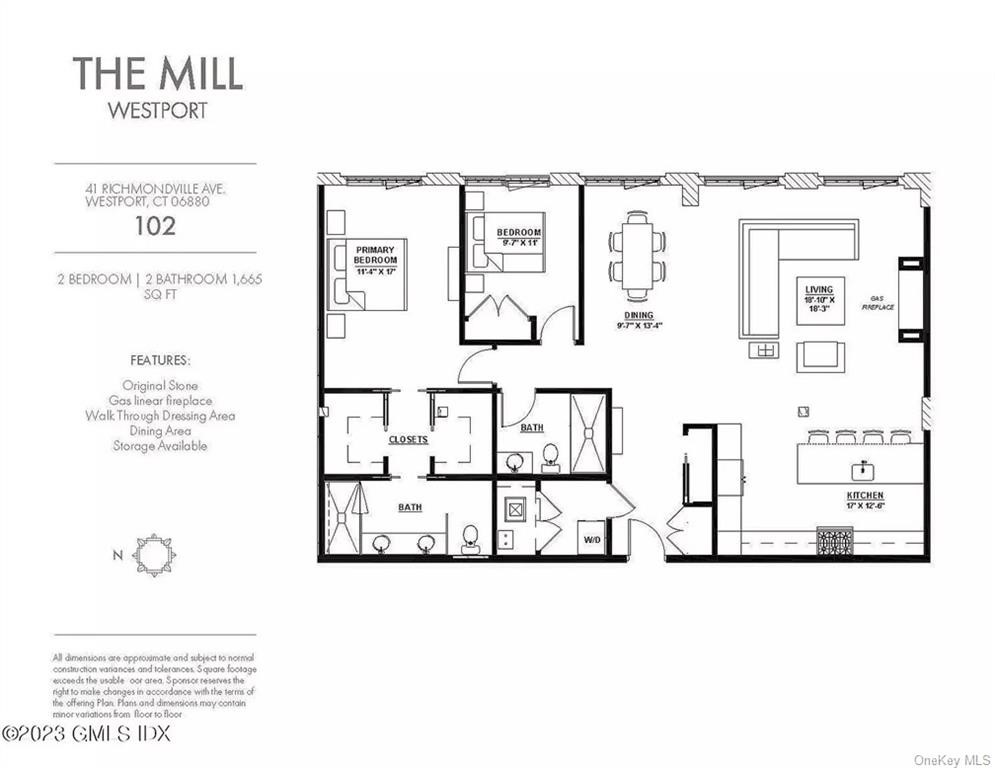
Features:
- Washing Machine Zobacz więcej Zobacz mniej Anticipated Closings SEPTEMBER 2023! Model open by appoint. Welcome to this 2-bedroom, 2-bath home with historic details at The Mill Westport! Beyond the gracious foyer lies an open living room with a trio of windows surrounded by brick. There is ample space to create a dedicated dining area for 6+ & a gas fireplace. Adjacent to the main area is the spacious kitchen with high-end appliances and custom Poliform cabinetry. The 2nd bed is located across from a full bath & the primary is positioned at the end of the home. All homes enjoy private laundry, parking & storage is avail. Curated amenities include a lap pool, hot tub, cafe, rooftop terrace, gym, and more!*Images represent unit finishes. Some are renderings or virtually staged details. Ask about taxes. Anticipated Closings SEPTEMBER 2023! Model residences open on-site by appointment. Welcome to this inviting 2-bedroom, 2-bathroom residence with historic details at The Mill Westport! Beyond the gracious foyer of residence 102, an open living room with a trio of east facing windows surrounded by historic brick welcomes you. The grand living room provides ample space to create a dedicated dining area for 6 (or more!) and a modern gas linear fireplace completes the room. Adjacent to the main area yet discretely positioned away from the main entrance is the spacious kitchen with an oversized island, a suite of high-end appliances by Wolf, SubZero, and Bosch, and custom Poliform cabinetry. The second bedroom is conveniently located across from a full bathroom, and the primary bedroom is positioned at the end of the home for maximum privacy. Through a pair of walk-in closets is the primary bathroom which includes a pair of sinks and a rain shower. Radiant heated floors bring additional comfort to your experience. All homes enjoy a full-size washer and dryer, radiant heat floors in the primary bathrooms, and exquisite details. Parking is included for each unit and storage is available. Originally a historic candlewick mill built in the 1880's, and later a destination for artists to maintain their studios, The Mill Westport has been completely restored and reimagined into a collection of just 31 unique and timeless residences by Coastal Luxury Homes & Gault Family Companies. An impressive collection of curated amenities designed by globally recognized architect and designer Philip Hazan brings a hotel-inspired experience to the residents. These include a beautiful and sustainably landscaped patio with 45' lap pool, a year-round hot tub and grilling area, a health & wellness center outfitted with equipment from Peloton & Technogym, an inviting Great Room and Caf for meeting with friends and neighbors, and a common rooftop terrace with a wooded view. *Images represent unit finishes. Some images are artist renderings or may feature virtually staged details. Ask listing agent about taxes.
Features:
- Washing Machine