25 802 769 PLN
4 r
4 bd
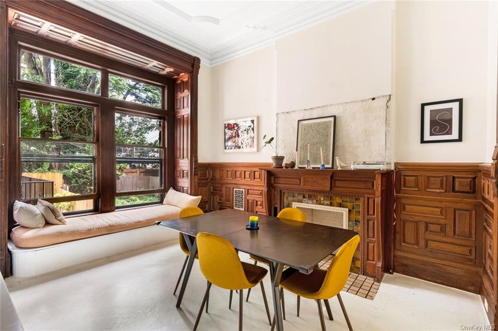
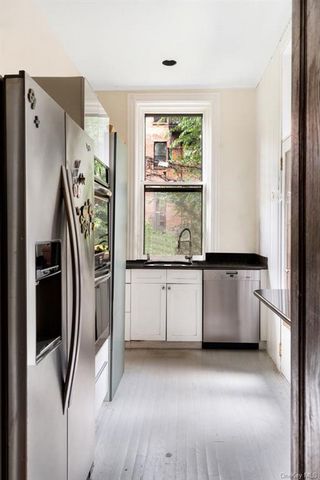
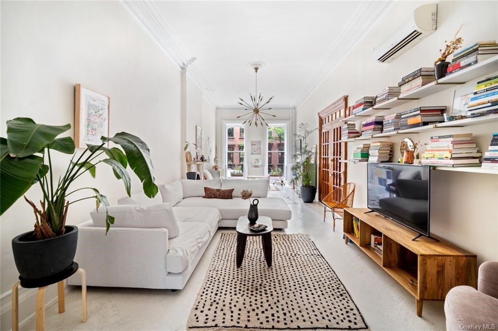
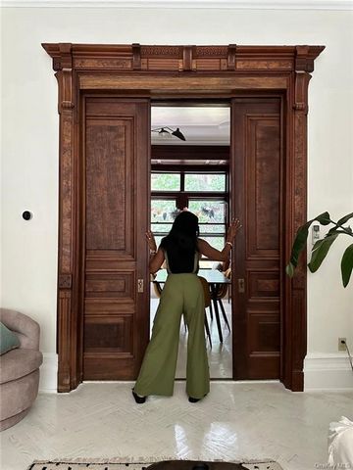
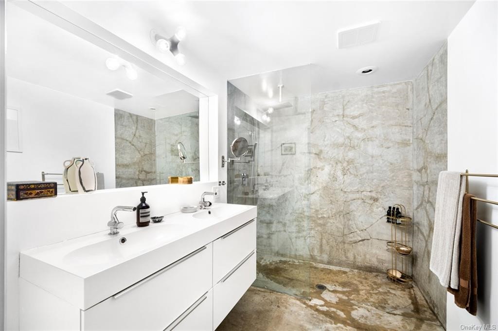
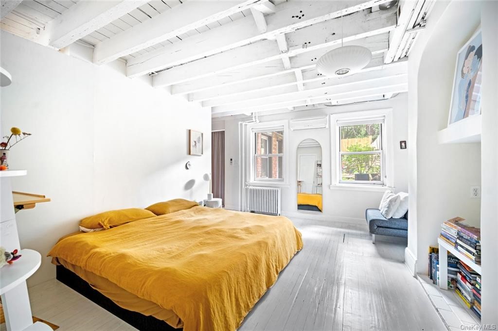
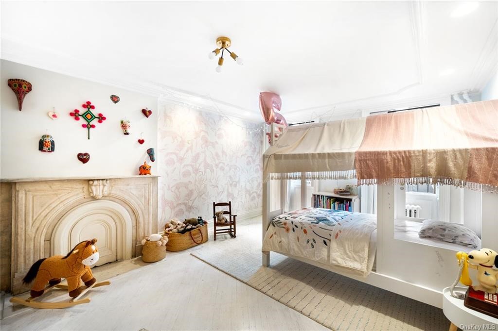
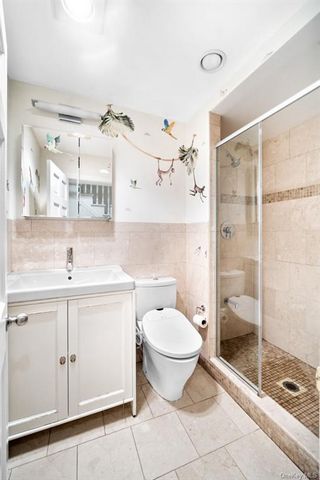
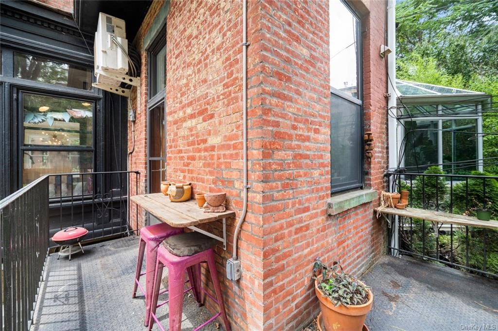
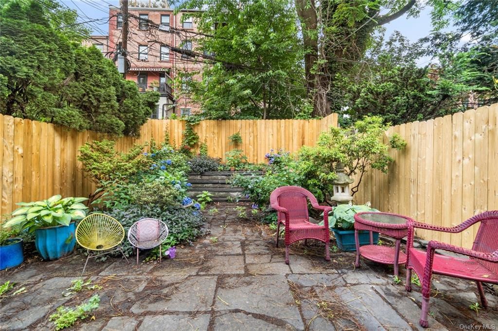
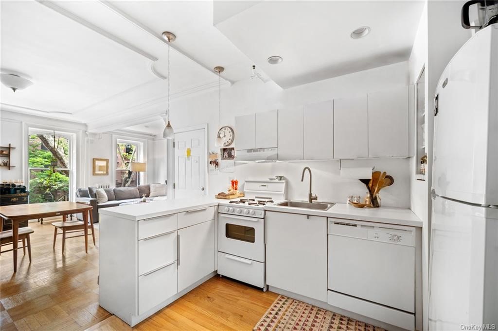
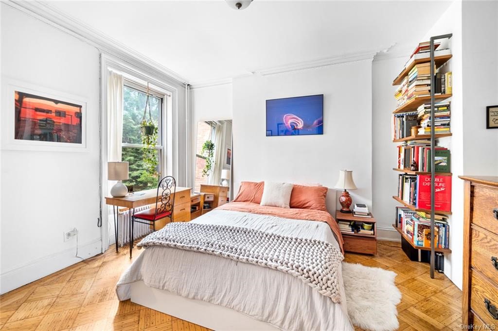
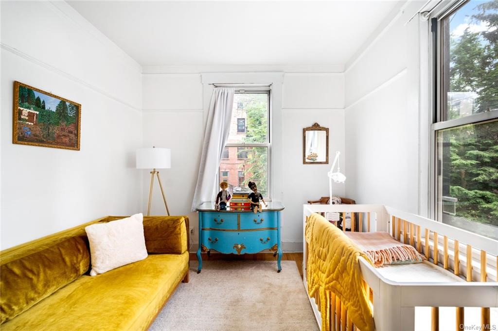
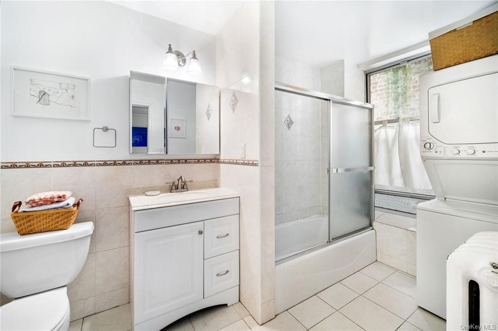
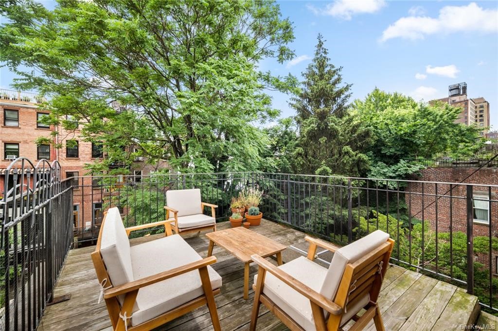
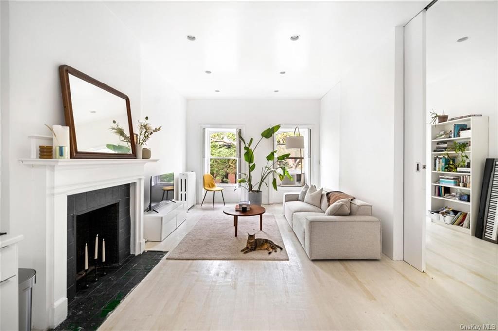
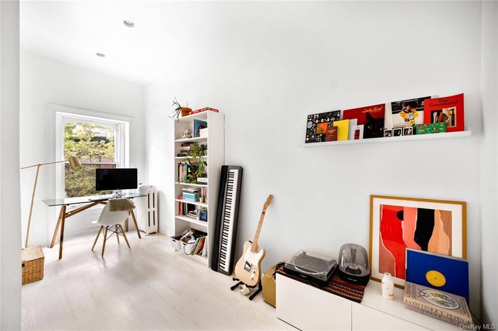
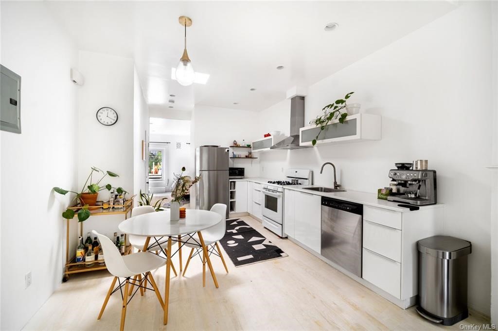
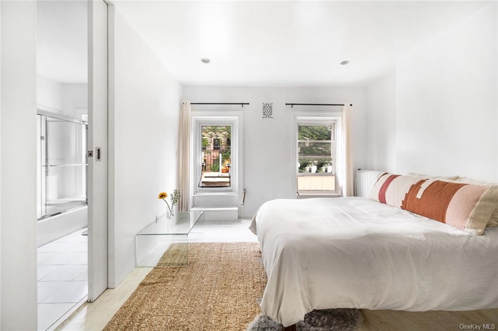
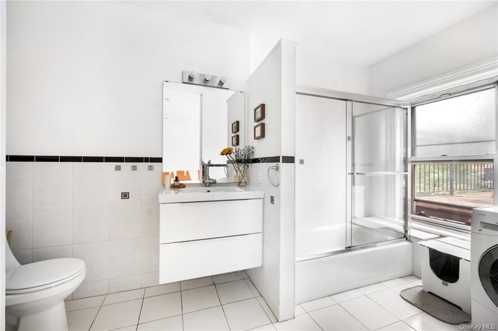
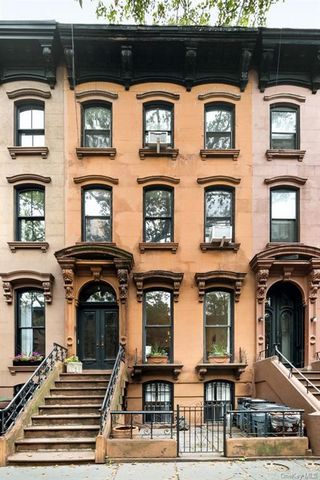
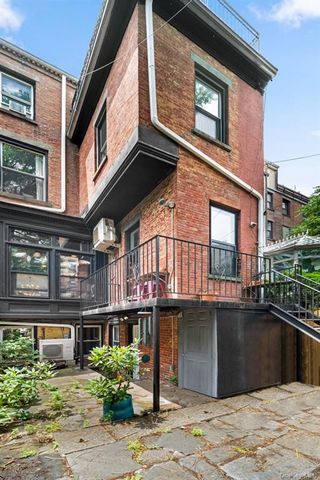
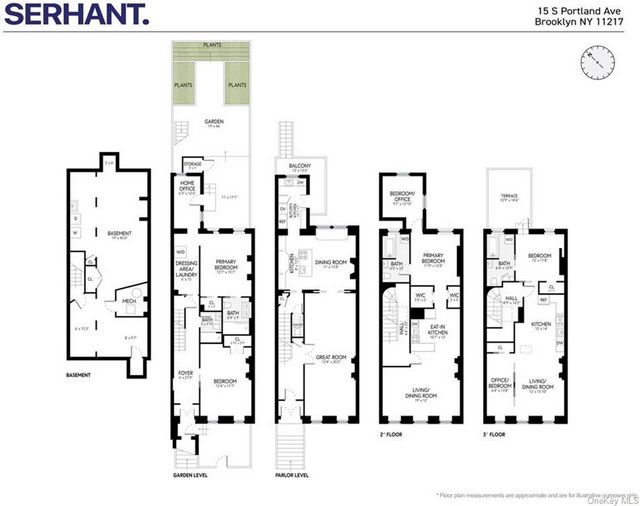
Features:
- Balcony Zobacz więcej Zobacz mniej Willkommen in der 15 S. Portland Avenue! Ein schönes, denkmalgeschütztes Dreifamilienhaus im Fort Greene Park. Erleben Sie einen kultigen Brooklyner Lebensstil in diesem historischen Mehrfamilien-Stadthaus, weniger als einen halben Block vom Fort Greene Park entfernt. Hinter einer verführerischen italienisch anmutenden Sandsteinfassade verbirgt sich ein Trio luxuriöser Wohnungen, die reichlich Möglichkeiten zum Wohnen und Mieten, für den Hauptwohnsitz oder für Investitionsszenarien bieten. Jede Unterkunft ist von tadellos erhaltenem Charme der alten Welt und einer Fülle von natürlichem Licht durchdrungen. Zu den originalen Details aus der Vorkriegszeit gehören Schiebetüren, königliche Vertäfelungen und Holzarbeiten, dekorative Kamine und maßgefertigte Einbauten. Die luftigen Decken verfügen über elegante Zierleisten oder moderne Einbauleuchten und die Böden sind eine Mischung aus weiß getünchtem Hartholz und originalen Parkettfliesen. Das weitläufige ERDGESCHOSS-DUPLEX ist 20x59 auf jeder Ebene groß und bietet fast 1000 Quadratmeter Wohnfläche pro Etage. Das Layout mit 2 Schlafzimmern, 2,5 Bädern + Homeoffice beginnt auf der PARLOR-EBENE mit einem weitläufigen großen Raum mit dramatischen raumhohen Fenstern. Tadellose Taschentüren öffnen sich in eine atemberaubende Wohnküche mit einer eleganten, mit Stein verkleideten Wasserfallinsel in der Mitte, unglaublichen raumhohen Einbauten und einer einladenden Fensterbank mit Blick auf den Garten. Darüber hinaus genießen Sie eine voll ausgestattete Butlerküche mit hochwertigen Edelstahlgeräten und Zugang zu einem umlaufenden Balkon mit Treppe zum Hinterhof. Eine private Treppe mit einer praktischen Gästetoilette führt hinunter zu einer ruhigen GARTENEBENE mit beiden Schlafzimmern, einem umwandelbaren Homeoffice und 2 Badezimmern. Die Hauptsuite verfügt über einen tiefen Kleiderschrank, freiliegende Holzdecken, ein schickes en-suite Badezimmer mit einem schwebenden Doppelwaschtisch, moderne Armaturen, Sichtbetonwände und -böden sowie eine ebenerdige Regendusche. Das zweite Schlafzimmer verfügt über einen großen Kleiderschrank und einen einfachen Zugang zum zweiten Badezimmer. Das Homeoffice mit Fenstern öffnet sich zum Hinterhof. Die Einheit auf der DRITTEN EBENE verfügt über zwei Schlafzimmer, dekorative Kaminsimse und ein Badezimmer mit Fenster und Waschküche, die Wohnküche verfügt über eine Frühstücksbar, einen Geschirrspüler und einen Gasherd. Die Wohnung auf der vierten Ebene verfügt über zwei Schlafzimmer, ein Badezimmer mit Fenster und Waschküche, einen offenen Grundriss und eine geräumige Terrasse, die sich perfekt zum Sonnenentspannen, Mahlzeiten im Freien und vieles mehr eignet. Die Eckküche verfügt über einen Gasherd, eine an der Decke montierte Dunstabzugshaube und einen Geschirrspüler. Das zweite Schlafzimmer hat schöne Schiebetüren und kann problemlos als privater Büroraum genutzt werden. Die 15 South Portland Avenue liegt in einer der begehrtesten Straßen von Fort Greene, nur einen halben Block vom Park entfernt und ist nur wenige Minuten von den besten Restaurants, Bars, Cafés und Geschäften entfernt. Downtown Brooklyn, Boerum Hill, Park Slope, Barclays Center, BAM und Prospect Heights sind alle ein paar Blocks entfernt. Zu den barrierefreien U-Bahn-Linien gehören die Linien 2, 3, 4, 5, A, C, G, B, D, N, Q, R. Merkmale - Baujahr 1930 - Dreifamilienhaus, umgebaut von 6 Familien - Grundstück SF: 2.000 - Gesamt SF: 4.693 - 6 Schlafzimmer, 4,5 Bäder plus 1 Heimbüro - Gebäudebreite und -tiefe: - Ebene 1 & 2 20 x 59 - Ebene 3 & 4 20 x 45 - Waschmaschine und Trockner in allen Einheiten - Besichtigungen nur nach Terminvereinbarung am Tag der offenen Tür. - Die Immobilie ist teilweise belegt und wird frei übergeben.
Features:
- Balcony Welcome to 15 S. Portland Avenue! A beautiful, landmarked Three Family townhouse at Fort Greene Park. Experience an iconic Brooklyn lifestyle in this historic multi-family townhome less than a half-block from Fort Greene Park. An alluring Italianate brownstone fa ade conceals a trio of luxurious floor-through apartments offering ample opportunity for live-and-rent, primary residence, or investment scenarios. Each unit is imbued with impeccably-preserved old-world charm and an abundance of natural light. Original pre-war details include pocket doors, regal wainscoting and woodwork, decorative fireplaces, and custom built-ins. Airy ceilings feature elegant molding or modern recessed lighting, and floors are mix of whitewashed hardwood and original parquet pattern tiles. The expansive GROUND FLOOR DUPLEX is 20x59 on each level, offering almost 1000 square feet of living space per floor. The 2 bedroom, 2.5 bath + home office layout begins on the PARLOR LEVEL with an expansive great room with dramatic floor to ceiling windows. Impeccable pocket doors open up into a breathtaking eat-in kitchen with a sleek central stone-clad waterfall island, incredible floor to ceiling built-ins, an inviting window bench overlooking the garden. Additional, enjoy a fully equipped butler's kitchen with high-end stainless-steel appliances and access to a wraparound balcony with stairs to the backyard. A private stairway with a convenient powder room leads down to a quiet GARDEN LEVEL with both bedrooms a convertible home office and 2 full bathrooms. The primary suite boasts a deep closet, exposed wood ceilings, a chic en-suite bathroom with a floating double vanity, contemporary fixtures, exposed concrete walls and floors, and a walk-in rainfall shower. The second bedroom has a large reach-in closet and easy access to the second full bathroom. The windowed home office opens out to the backyard. The THIRD LEVEL unit has two bedrooms, decorative mantels and a windowed full bathroom with laundry center, The eat in kitchen has a breakfast bar, dishwasher, and gas stove. The FOURTH LEVEL apartment has two bedrooms, a windowed full bathroom with laundry center, an open plan layout, and a spacious terrace perfect for sun lounging, alfresco meals, and more. The corner kitchen has a gas stove, a ceiling mounted oven hood, and a dishwasher. The second bedroom has lovely pocket doors and can easily be used as private office space. Nestled on one of the most sought-after streets in Fort Greene, 15 South Portland Avenue is a half-block from the park and is moments from the best restaurants, bars, cafes, and shops. Downtown Brooklyn, Boerum Hill, Park Slope, Barclays Center, BAM, and Prospect Heights are all a few blocks away. Accessible subway lines include the 2, 3, 4, 5, A, C, G, B, D, N, Q, R. Features - Built in 1930 - Three Family Home, Converted from 6 Family - Lot SF: 2,000 - Total SF: 4,693 - 6 bedrooms, 4.5 baths, plus 1 home office - Building width and depth: -Level 1 & 2 20 x 59 - Level 3 & 4 20 x 45 - Washer & Dryer in all units - Showings by Open House appointment only. - Property is partially occupied and will be delivered vacant.
Features:
- Balcony