POBIERANIE ZDJĘĆ...
Dom & dom jednorodzinny (Na sprzedaż)
Źródło:
EDEN-T98131662
/ 98131662
Źródło:
EDEN-T98131662
Kraj:
DE
Miasto:
Biederbach
Kod pocztowy:
79215
Kategoria:
Mieszkaniowe
Typ ogłoszenia:
Na sprzedaż
Typ nieruchomości:
Dom & dom jednorodzinny
Wielkość nieruchomości:
285 m²
Wielkość działki :
526 m²
Pokoje:
6
Łazienki:
2
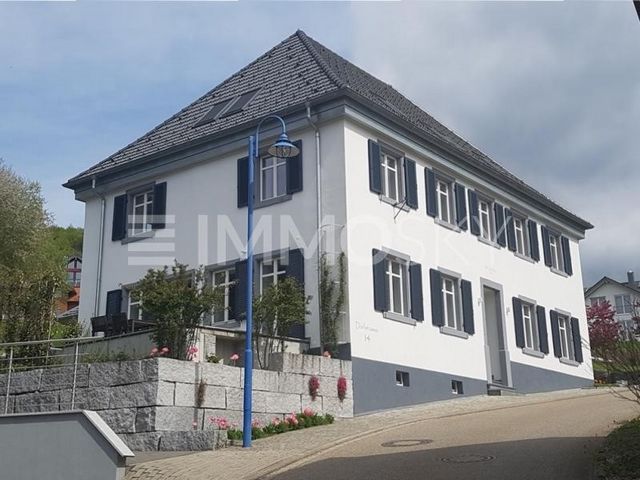
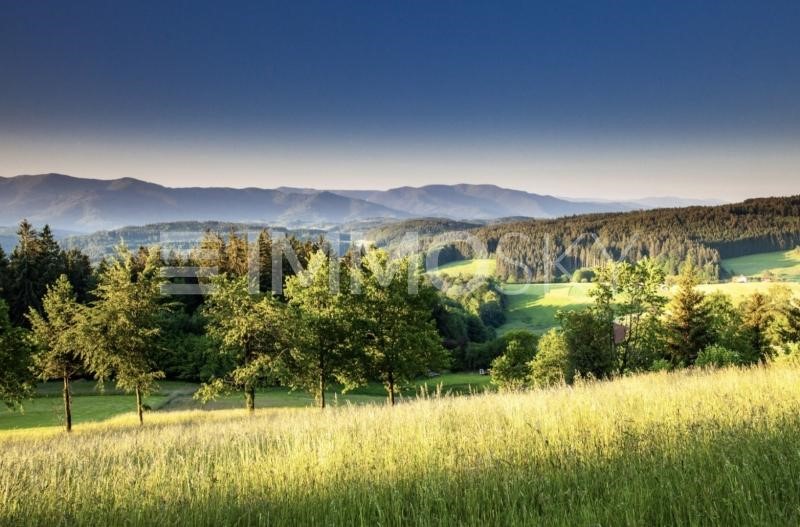
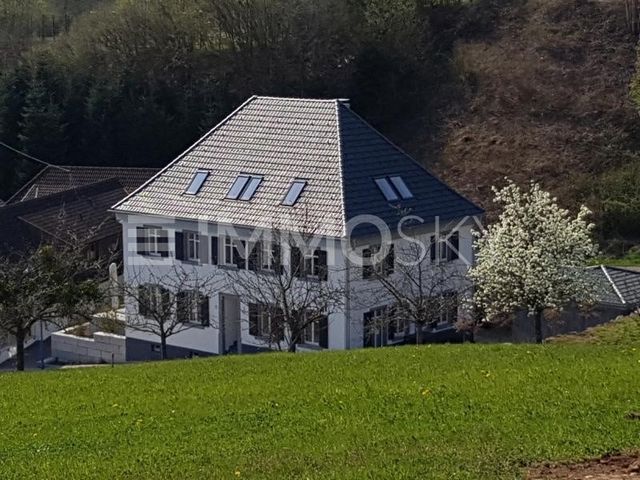
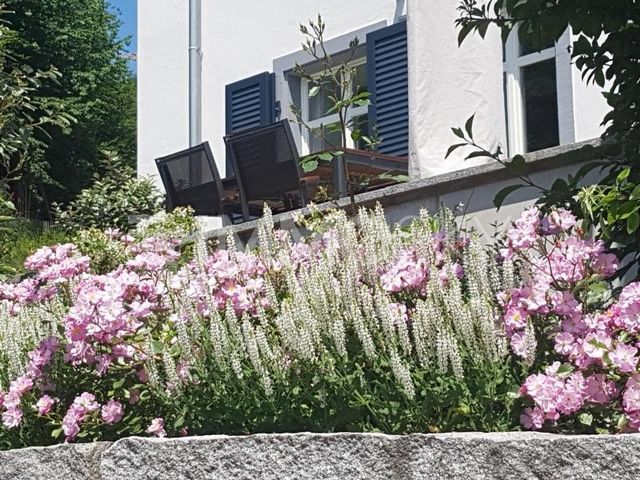
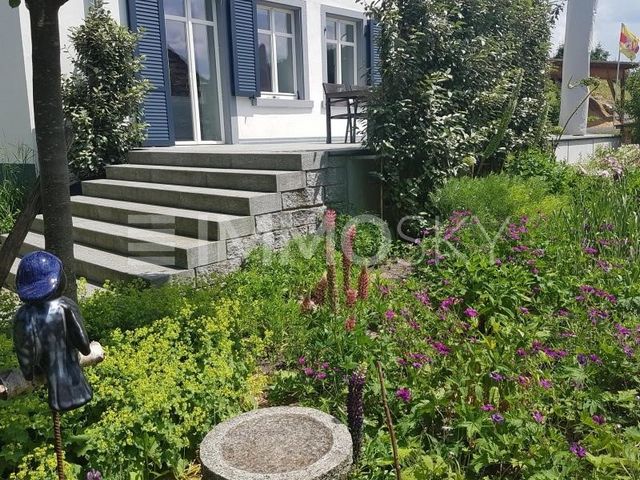
You can still find them: the jewels in the countryside that have been renovated with a lot of love and consideration for history. This old schoolhouse was built in 1784 in the heart of the Black Forest and completely renovated in 2018.
The old school building comprises a total of approx. 285 m² of living space spread over two levels. Already in the hallway of the house, you are gripped by curiosity and want to discover which design ideas have been brought in to plan the rooms and optimize the lighting conditions.
The ground floor houses a state-of-the-art yet cozy architecture kitchen (by LEICHT). Perfectly equipped for modern living with luxurious fixtures and an amazing amount of storage space. The kitchen room merges into the large dining area, where the light plays on the robinia parquet and the open original wooden beams create a warm atmosphere. Outside, you can also reach the spacious terrace from here.
A glass partition wall frames the passage to the living area on one side, which allows a smooth illumination and overview.
Arriving in the living area, we have an open fireplace, robinia parquet flooring and lighting thought out by the lighting designer.
A staircase made of pure oak wood and steel stringers leads to the upper floor.
Once at the top, the bedrooms and offices unfold. Beautiful oak parquet is perfectly temperature-adapted and offers the rooms a flair of warmth and security.
Centered in the bathroom is a real glass shower complete with rain shower and hand shower. The water runs off here at ground level. For ideal comfort, there are two washbasins and a toilet with bidet. The connection for a bathtub is already in place.
An art studio or studio could be set up in the attic. The floor is laid with oak parquet flooring down to the smallest corners, there is water and toilet connections. The space is great, airy and just plain beautiful.
We will be happy to answer your questions and look forward to meeting you soon for a viewing.
Data on the energy performance certificate: energy class D; energy characteristic value: 106 kWh; Energy source: district heating; Year of construction plant technology 2018; Certificate type: Energy requirement certificate. Zobacz więcej Zobacz mniej ++Bitte haben Sie Verständnis, daß wir nur Anfragen mit VOLLSTÄNDIGEN persönlichen Angaben (komplette Anschrift, Rufnummer und E-Mail) beantworten werden++
Man findet sie noch: Die Schmuckstücke auf dem Land, die mit viel Liebe und Rücksicht auf die Historie saniert wurden. Dieses alte Schulhaus wurde im Jahre 1784 im Herzen Schwarzwalds erbaut und im Jahre 2018 vollständig saniert.
Das alte Schulhaus umfasst insgesamt ca. 285 m² Wohnfläche verteilt auf zwei Ebenen. Bereits in der Diele des Hauses wird man von Neugier gepackt und möchte entdecken, welche Designideen eingebracht wurden, um die Räume zu planen und die Lichtverhältnisse zu optimieren.
Das Erdgeschoss beherbergt eine hochmoderne und doch gemütliche Architekturküche (von LEICHT). Perfekt ausgestattet für das moderne Leben mit luxuriösen Vorrichtungen und erstaunlich viel Stauraum. Der Küchenraum geht in den großen Essbereich über, wo das Licht auf dem Robinie Parkett spielt und die offenen original Holzbalken für eine warme Atmosphäre sorgen. Nach draußen erreicht man von hier aus auch die geräumige Terrasse.
Eine Glastrennwand rahmt einseitig den Durchgang zum Wohnbereich, was eine fließende Durchleuchtung und Übersicht erlaubt.
Im Wohnbereich angekommen haben wir einen offenen Kamin, Robinie-Parkett Fußboden sowie eine vom Lichtdesigner durchdachte Beleuchtung.
In das Obergeschoss führt eine Treppe aus purem Eichenholz und Stahlwangen.
Oben angekommen entfalten sich die Schlaf,- und Büroräume. Schönes Eichenparkett ist perfekt temperaturangepasst und bietet den Räumen ein Flair von Wärme und Geborgenheit.
Im Bad zentriert steht eine Echtglasdusche komplett mit Regendusche und Handbrause. Das Wasser läuft hier auf Bodenebene ab. Für idealen Komfort sorgen zwei Waschbecken und eine Toilette mit Bidet. Der Anschluss für eine Badewanne ist bereits vorhanden.
Auf dem Dachboden könnte man ein Kunstatelier oder Studio einrichten. Der Boden ist bis in die kleinsten Ecken mit Eichenparkett verlegt, es bestehen Wasser und WC-Anschlüsse. Der Raum ist großartig, luftig und einfach nur schön.
Gerne beantworten wir Ihre Fragen und freuen uns, Sie bald bei einer Besichtigung anzutreffen.
Daten zum Energieausweis: Energieklasse D; Energiekennwert: 106 kWh; Energieträger: Fernwärme; Baujahr Anlagetechnik 2018; Ausweistyp: Energiebedarfsausweis. ++Por favor, comprenda que solo responderemos a las consultas con información personal COMPLETA (dirección completa, número de teléfono y correo electrónico)++
Todavía se pueden encontrar: las joyas del campo que han sido renovadas con mucho amor y consideración por la historia. Esta antigua escuela fue construida en 1784 en el corazón de la Selva Negra y completamente renovada en 2018.
El edificio de la antigua escuela comprende un total de aprox. 285 m² de superficie habitable repartidos en dos niveles. Ya en el pasillo de la casa, te invade la curiosidad y quieres descubrir qué ideas de diseño se han aportado para planificar las habitaciones y optimizar las condiciones de iluminación.
La planta baja alberga una cocina de arquitectura vanguardista y acogedora (de LEICHT). Perfectamente equipado para la vida moderna con accesorios de lujo y una increíble cantidad de espacio de almacenamiento. La sala de la cocina se funde con el gran comedor, donde la luz juega con el parquet robinia y las vigas de madera originales abiertas crean un ambiente cálido. En el exterior, también se puede llegar a la amplia terraza desde aquí.
Un tabique de vidrio enmarca el paso a la sala de estar por un lado, lo que permite una iluminación suave y una vista general.
Al llegar a la sala de estar, tenemos una chimenea abierta, suelos de parquet robinia e iluminación pensada por el diseñador de iluminación.
Una escalera hecha de madera de roble puro y largueros de acero conduce a la planta superior.
Una vez en la parte superior, se despliegan los dormitorios y las oficinas. El hermoso parquet de roble se adapta perfectamente a la temperatura y ofrece a las habitaciones un toque de calidez y seguridad.
En el centro del baño hay una ducha de vidrio real completa con ducha de lluvia y ducha de mano. El agua se escurre aquí a nivel del suelo. Para una comodidad ideal, hay dos lavabos y un inodoro con bidé. La conexión para una bañera ya está en su lugar.
Se puede instalar un estudio de arte o estudio en el ático. El suelo está revestido de parquet de roble hasta los rincones más pequeños, hay conexiones de agua y aseo. El espacio es genial, aireado y simplemente hermoso.
Estaremos encantados de responder a sus preguntas y esperamos verle pronto para una visita.
Datos sobre el certificado de eficiencia energética: clase energética D; valor de característica energética: 106 kWh; Fuente de energía: calefacción urbana; Año de construcción de la tecnología de la planta 2018; Tipo de certificado: Certificado de requerimiento energético. ++Veuillez comprendre que nous ne répondrons aux demandes de renseignements personnels COMPLETS (adresse complète, numéro de téléphone et courriel)++
Vous pouvez encore les trouver : les joyaux de la campagne qui ont été rénovés avec beaucoup d’amour et de respect pour l’histoire. Cette ancienne école a été construite en 1784 au cœur de la Forêt-Noire et entièrement rénovée en 2018.
L’ancien bâtiment de l’école comprend un total d’environ 285 m² de surface habitable répartis sur deux niveaux. Déjà dans le couloir de la maison, vous êtes saisi par la curiosité et souhaitez découvrir quelles idées de design ont été apportées pour planifier les pièces et optimiser les conditions d’éclairage.
Le rez-de-chaussée abrite une cuisine à l’architecture ultramoderne mais confortable (by LEICHT). Parfaitement équipé pour la vie moderne avec des installations luxueuses et une quantité incroyable d’espace de rangement. La cuisine se fond dans la grande salle à manger, où la lumière joue sur le parquet en robinier et les poutres en bois d’origine ouvertes créent une atmosphère chaleureuse. À l’extérieur, vous pouvez également rejoindre la terrasse spacieuse d’ici.
Une cloison vitrée encadre le passage vers le salon d’un côté, ce qui permet un éclairage et une vue d’ensemble en douceur.
En arrivant dans le salon, nous avons une cheminée à foyer ouvert, un parquet en robinier et un éclairage pensé par le concepteur d’éclairage.
Un escalier en bois de chêne pur et limons en acier mène à l’étage supérieur.
Une fois au sommet, les chambres et les bureaux se déploient. Le beau parquet en chêne est parfaitement adapté à la température et offre aux pièces une touche de chaleur et de sécurité.
Au centre de la salle de bain se trouve une véritable douche en verre avec douche à effet pluie et douchette. L’eau s’écoule ici au niveau du sol. Pour un confort idéal, il y a deux lavabos et un WC avec bidet. Le raccordement pour une baignoire est déjà en place.
Un studio d’art ou un studio pourrait être installé dans le grenier. Le sol est recouvert de parquet en chêne jusque dans les moindres recoins, il y a des raccordements à l’eau et aux toilettes. L’espace est super, aéré et tout simplement magnifique.
Nous serons heureux de répondre à vos questions et nous nous réjouissons de vous rencontrer bientôt pour une visite.
Données sur le certificat de performance énergétique : classe énergétique D ; valeur caractéristique énergétique : 106 kWh ; Source d’énergie : chauffage urbain ; Année de la technologie des installations de construction 2018 ; Type de certificat : Certificat de besoin énergétique. ++Si prega di comprendere che risponderemo solo alle richieste con informazioni personali COMPLETE (indirizzo completo, numero di telefono ed e-mail)++
Li si possono ancora trovare: i gioielli della campagna che sono stati rinnovati con tanto amore e rispetto per la storia. Questa vecchia scuola è stata costruita nel 1784 nel cuore della Foresta Nera e completamente ristrutturata nel 2018.
Il vecchio edificio scolastico comprende un totale di circa 285 m² di superficie abitabile distribuiti su due livelli. Già nel corridoio di casa, si è presi dalla curiosità e si vuole scoprire quali idee progettuali sono state portate per progettare gli ambienti e ottimizzare le condizioni di luce.
Il piano terra ospita una cucina dall'architettura moderna ma accogliente (di LEICHT). Perfettamente attrezzato per la vita moderna con infissi di lusso e un'incredibile quantità di spazio di archiviazione. La sala cucina si fonde con l'ampia zona pranzo, dove la luce gioca sul parquet robinia e le travi in legno originali a vista creano una calda atmosfera. All'esterno, da qui si può raggiungere anche l'ampia terrazza.
Una parete divisoria in vetro incornicia su un lato il passaggio alla zona giorno, che consente un'illuminazione e una visione d'insieme uniformi.
Arrivando nella zona giorno, abbiamo un camino aperto, pavimento in parquet robinia e illuminazione pensata dal lighting designer.
Una scala in puro legno di rovere e traverse in acciaio conduce al piano superiore.
Una volta in cima, si aprono le camere da letto e gli uffici. Il bellissimo parquet in rovere è perfettamente adattato alla temperatura e offre agli ambienti un tocco di calore e sicurezza.
Al centro del bagno c'è una vera doccia in vetro completa di doccia a pioggia e doccetta. L'acqua scorre qui a livello del suolo. Per un comfort ideale, ci sono due lavabi e un wc con bidet. L'allacciamento per una vasca da bagno è già a posto.
Uno studio d'arte o uno studio potrebbe essere allestito in soffitta. Il pavimento è posato con parquet di rovere fino agli angoli più piccoli, ci sono gli allacciamenti idrici e igienici. Lo spazio è fantastico, arioso e semplicemente bellissimo.
Saremo lieti di rispondere alle vostre domande e non vediamo l'ora di incontrarvi presto per una visita.
Dati dell'attestato di prestazione energetica: classe energetica D; valore caratteristico energetico: 106 kWh; Fonte energetica: teleriscaldamento; Anno di costruzione della tecnologia impiantistica 2018; Tipo di certificato: Certificato del fabbisogno energetico. ++Please understand that we will only answer inquiries with COMPLETE personal information (complete address, phone number and e-mail)++
You can still find them: the jewels in the countryside that have been renovated with a lot of love and consideration for history. This old schoolhouse was built in 1784 in the heart of the Black Forest and completely renovated in 2018.
The old school building comprises a total of approx. 285 m² of living space spread over two levels. Already in the hallway of the house, you are gripped by curiosity and want to discover which design ideas have been brought in to plan the rooms and optimize the lighting conditions.
The ground floor houses a state-of-the-art yet cozy architecture kitchen (by LEICHT). Perfectly equipped for modern living with luxurious fixtures and an amazing amount of storage space. The kitchen room merges into the large dining area, where the light plays on the robinia parquet and the open original wooden beams create a warm atmosphere. Outside, you can also reach the spacious terrace from here.
A glass partition wall frames the passage to the living area on one side, which allows a smooth illumination and overview.
Arriving in the living area, we have an open fireplace, robinia parquet flooring and lighting thought out by the lighting designer.
A staircase made of pure oak wood and steel stringers leads to the upper floor.
Once at the top, the bedrooms and offices unfold. Beautiful oak parquet is perfectly temperature-adapted and offers the rooms a flair of warmth and security.
Centered in the bathroom is a real glass shower complete with rain shower and hand shower. The water runs off here at ground level. For ideal comfort, there are two washbasins and a toilet with bidet. The connection for a bathtub is already in place.
An art studio or studio could be set up in the attic. The floor is laid with oak parquet flooring down to the smallest corners, there is water and toilet connections. The space is great, airy and just plain beautiful.
We will be happy to answer your questions and look forward to meeting you soon for a viewing.
Data on the energy performance certificate: energy class D; energy characteristic value: 106 kWh; Energy source: district heating; Year of construction plant technology 2018; Certificate type: Energy requirement certificate.