4 247 640 PLN
2 r
4 bd
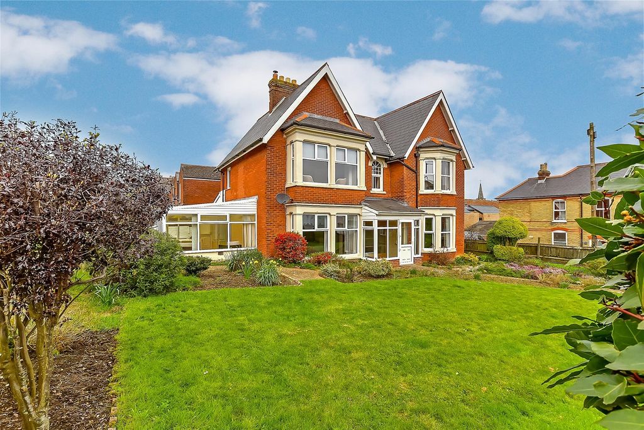

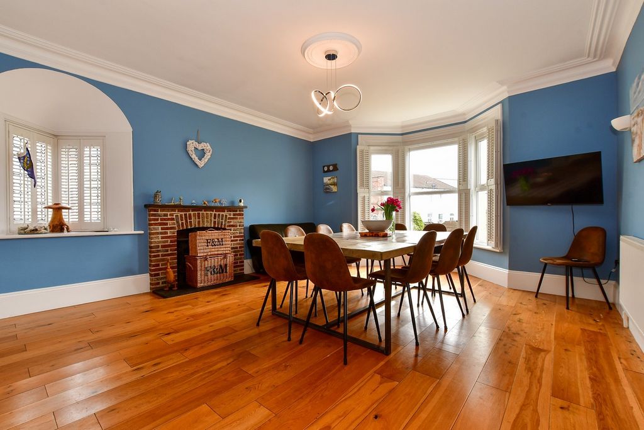
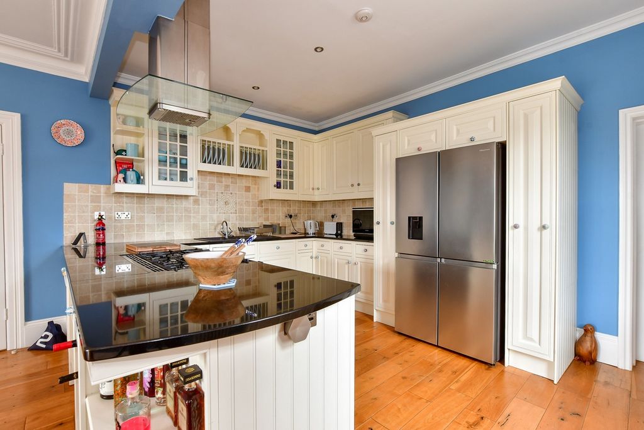

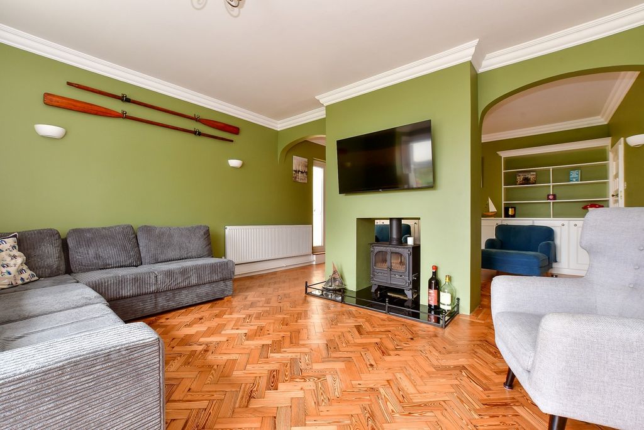
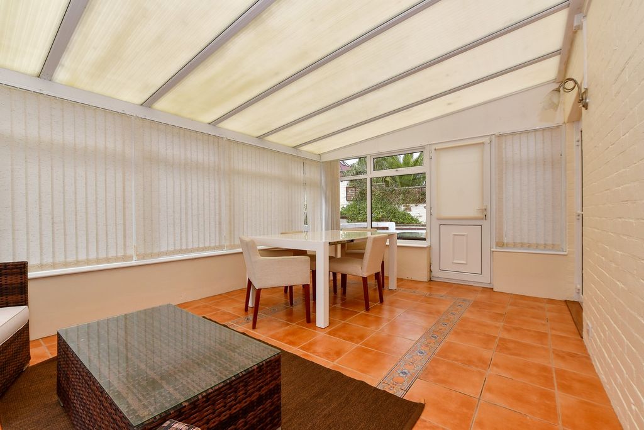


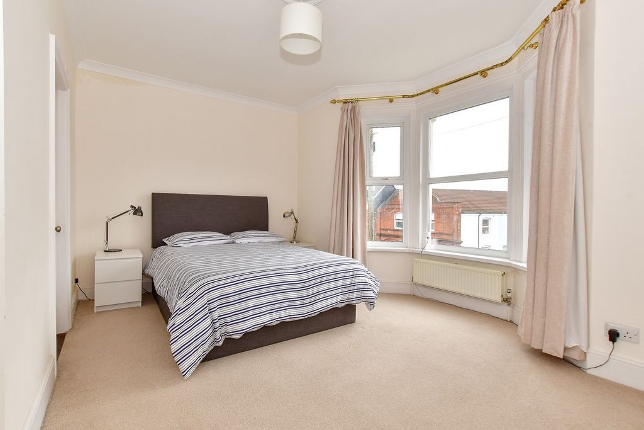
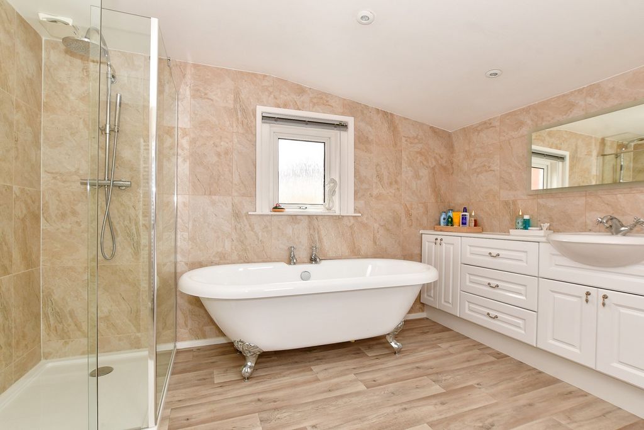
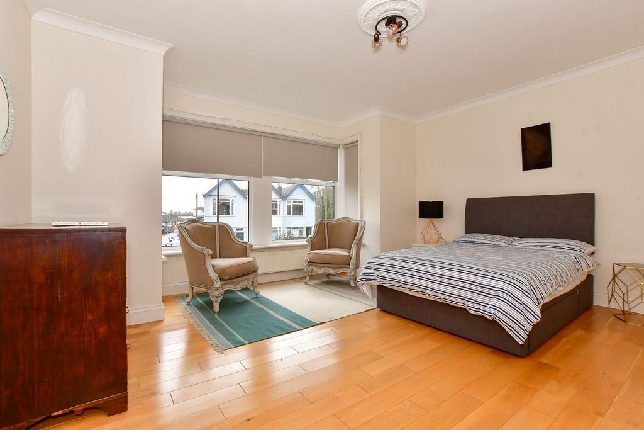
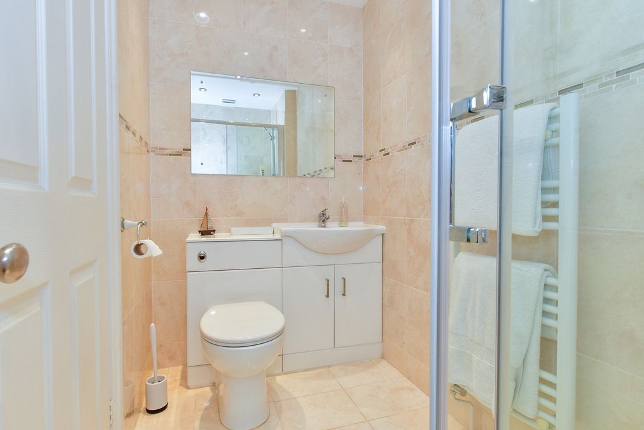
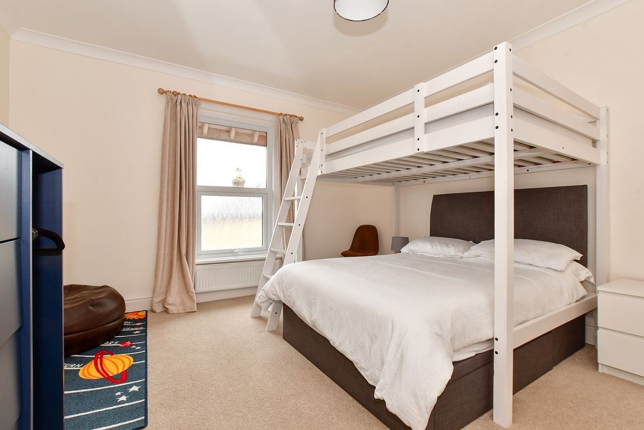
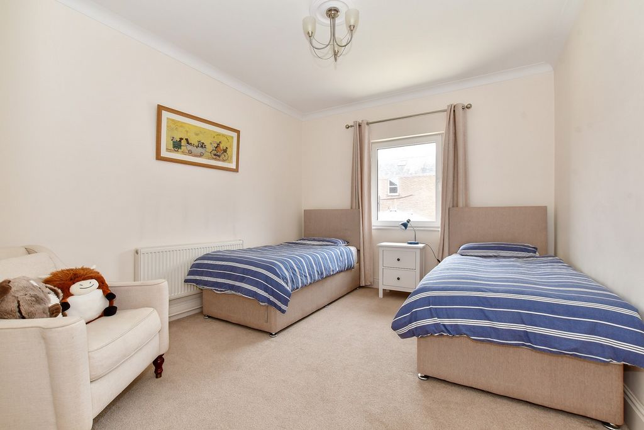
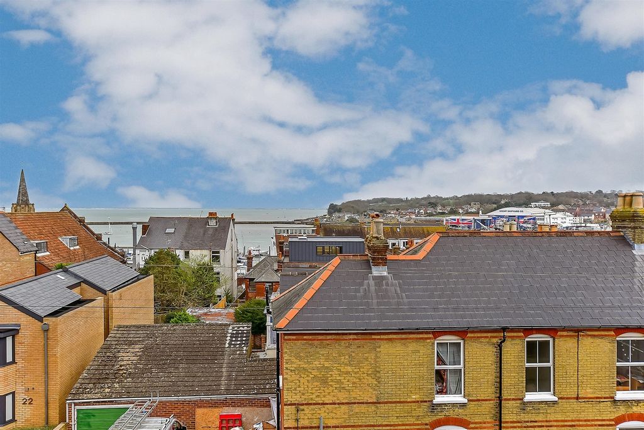
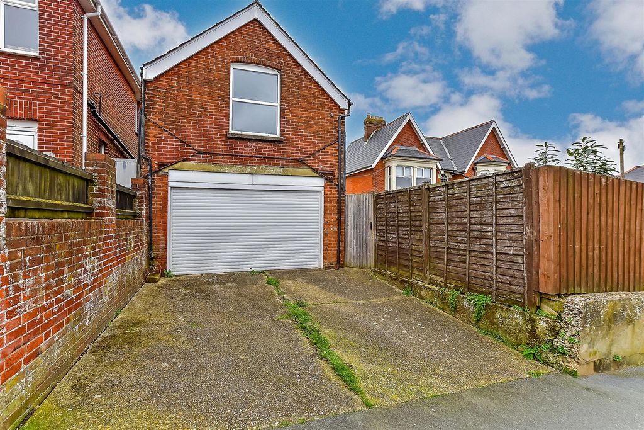
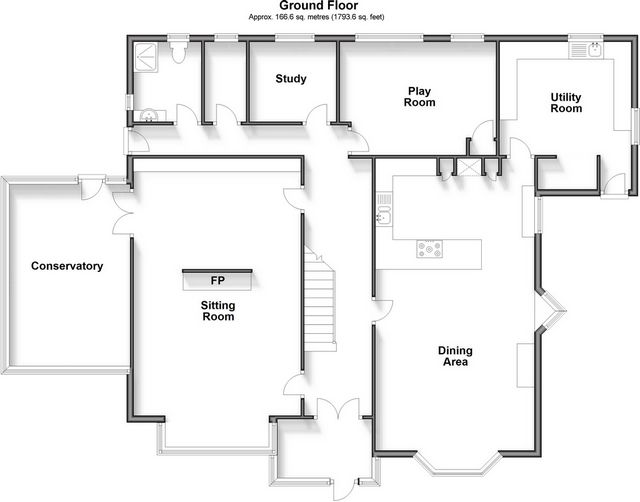
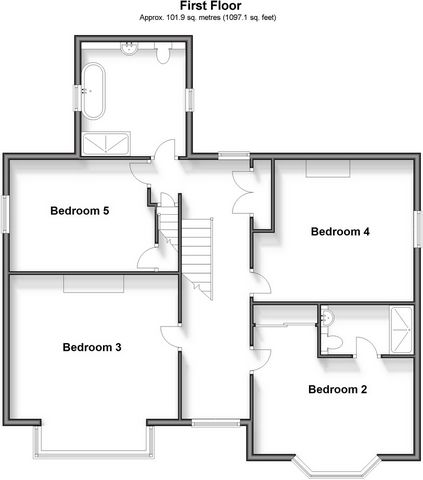

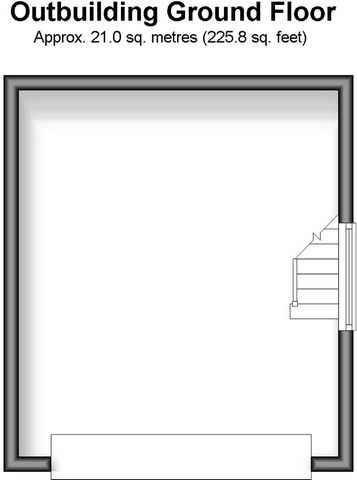
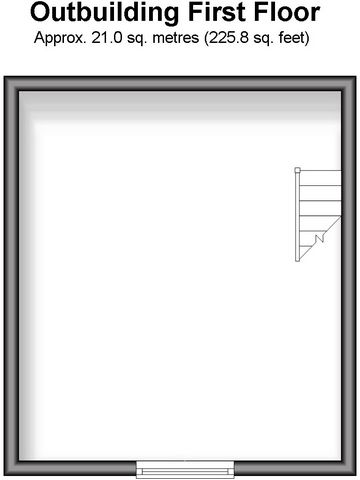
Features:
- Garage
- Garden
- Parking Zobacz więcej Zobacz mniej This is an impressive, five-bedroom property in the heart of the popular sailing town of Cowes that includes full planning permission for a separate two-bedroom dwelling, as well as modifications to the existing property. Originally built in the early 1900s this fabulous home still retains many original features throughout. The main porch is spacious and provides a practical space to leave outside wear before entering the lovely, central hallway, with attractive wood floors and a stunning staircase with oak balustrades. The gorgeous wood flooring flows through to the impressive kitchen diner which includes a range oven, American style fridge freezer and practical and stylish stone countertops. The dining area benefits from a feature fireplace and ceiling mouldings and an abundance of natural light from the dual aspect bay windows. On the other side of the hallway is the spacious sitting room that is partially divided by a central fireplace creating a library area to the rear and boasts original parquet flooring, dual aspect windows including another delightful bay and French doors that lead into the generous conservatory. To the rear of the property is a flexible room that would work equally well as an office or den, and is adjacent to a convenient shower room and drying room for all those wet suits and sailing gear. Further rooms on the ground floor include a large playroom which could provide a sixth bedroom and generous utility. To the first floor are four double bedrooms, all tastefully designed, with one benefitting from an ensuite shower room, whilst the remaining rooms enjoy the large, family bathroom with a luxurious, free-standing roll-top bath and separate, level access shower. The second floor boasts a vast area for the main bedroom, ensuite shower room and wonderful views across the Solent from its dormer window. Outside to the front is a good sized, wrap around garden, including a patio off the conservatory at the rear. Planning permission allows for a new spacious driveway for several cars. The two-storey garage with current parking, has permission granted to become a separate two bedroom dwelling which will have its own private entrance and parking. It also permits lovely changes to enhance the existing property, all of which can be viewed on the planning portal via ref: 22_02309_FUL.
Features:
- Garage
- Garden
- Parking