2 806 275 PLN
4 bd
184 m²
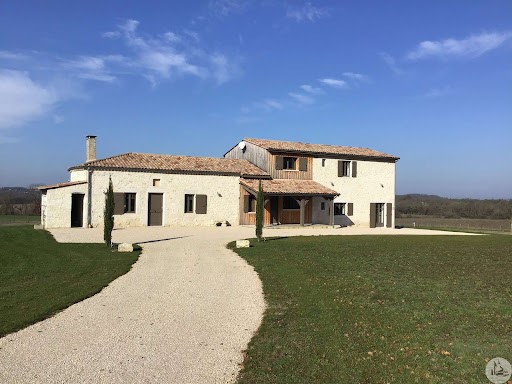
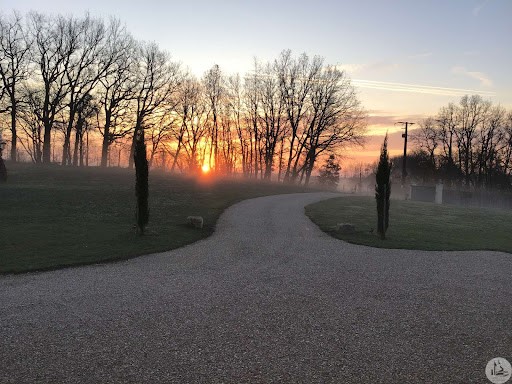
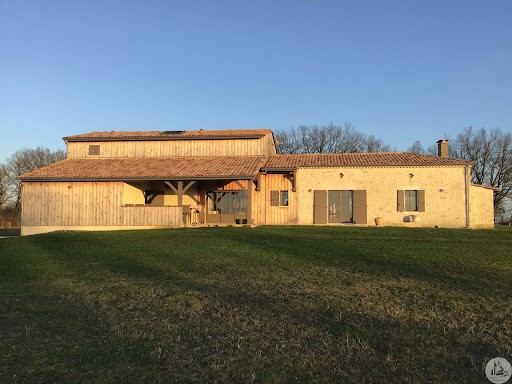
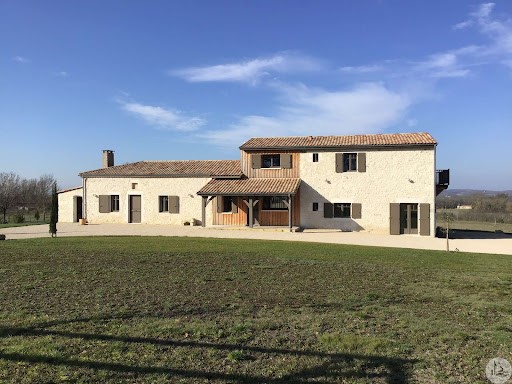
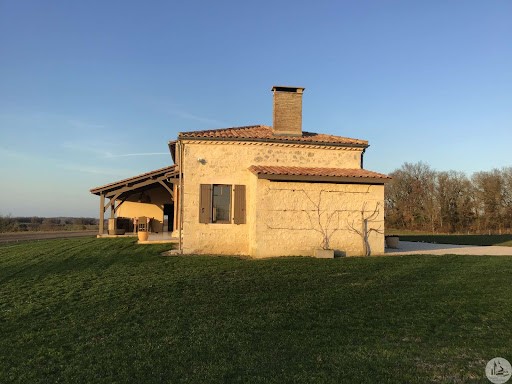
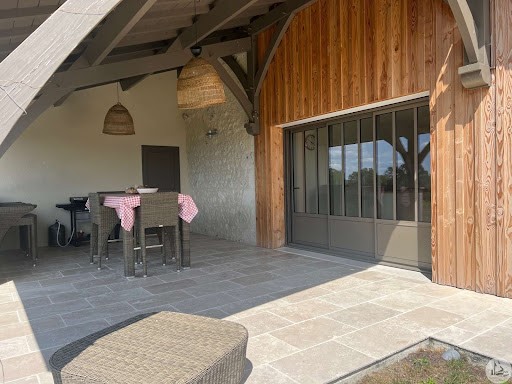
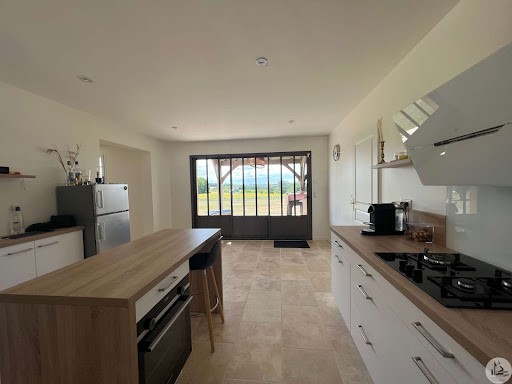
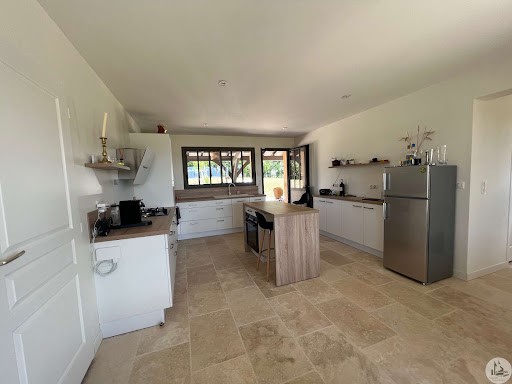
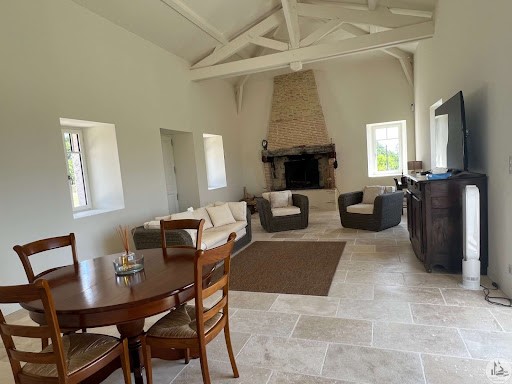

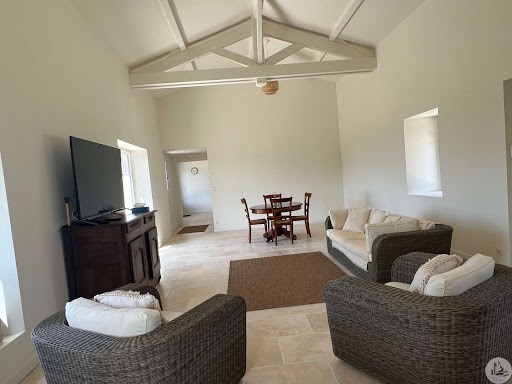




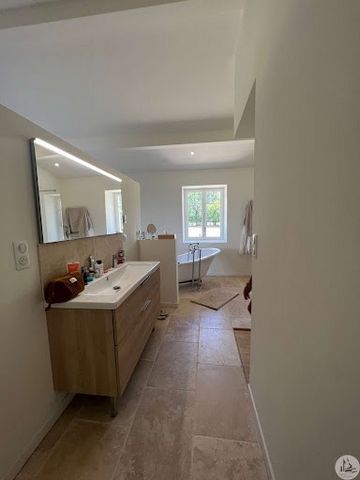




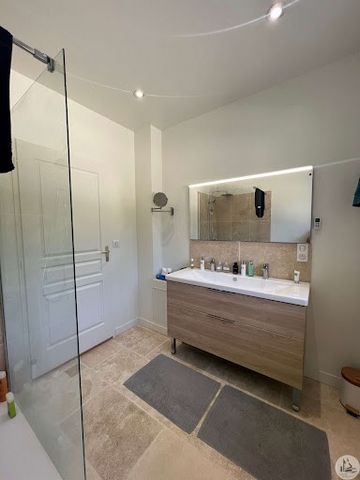


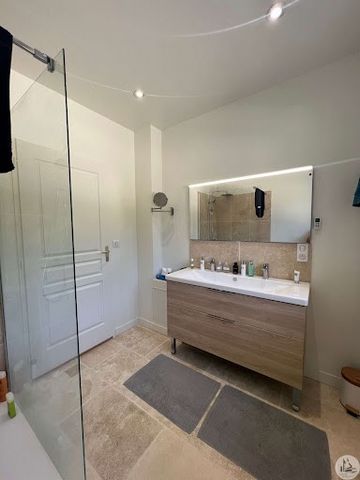
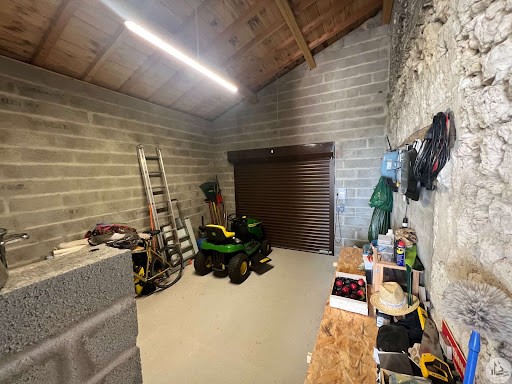

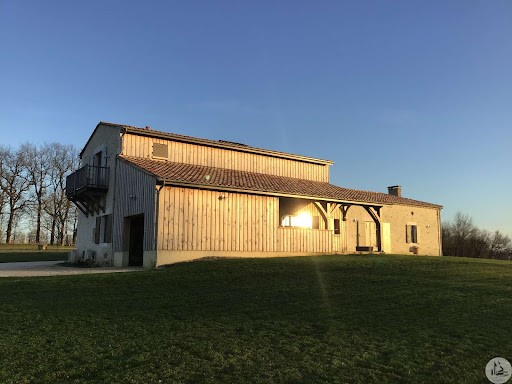

Stone house and wooden cladding located within its enclosed grounds, open view of the surrounding countryside including:
- an entrance to the living room-dining room of approx. 47m2 bright with open fireplace,
-a Comera equipped kitchen with low units, gas hob, extractor, oven and dishwasher, a sink, area 24.20M2, sliding door leading to the east terrace.
- a dessert lobby:
-2 bedrooms of 11.7m2, one with French window on the west facade, beautiful view of the countryside,
a guest toilet,
- a bathroom with walk-in shower, vanity unit, heated towel rail of approx. 4.47m2.
A tailor-made staircase serves the first floor:
-a parental suite of approx 44m2 including a bedroom opening onto the bathroom with shower and bath, a separate toilet, a dressing room that can be a bedroom, a balcony with an open view.
A 24m2 dressing room that can be used as a bedroom.
-Two terraces of approx 14 and 30 m2 facing west and east, a garage, a guinguette, -a well.
- Enclosed land with electric gate.
Travertine on the ground in the DRC
Underfloor heating by condensing boiler on the ground floor
Reversible air conditioning in the parental suite and electric heating in the dressing room.
Property tax: €905 Zobacz więcej Zobacz mniej Ancienne grange entièrement restaurée de haut standing, beaux volumes 188 m2 habitable, plus de 2 hectares de terrain clos, puits, portail électrique, à 3 km d'Issigeac.
Maison en pierre et bardage bois implantée au sein de son terrain clos, vue dégagée sur la campagne environnante comprenant:
- une entrée sur pièce de vie- salle à manger d'env 47m2 lumineux avec cheminée ouverte,
-une cuisine équipée Comera disposant de meubles bas , plaque gaz,hotte, four et lave vaisselle, un evier,superficie 24.20M2, porte à galandage donnnat sur la terrasse est.
-un lobby dessert :
-2 chambres de 11.7m2 dont une avec porte fenêtre sur la facade l'ouest belle vue sur la campagne,
un wc, d'invité,
- une salle d'eau avec douche à l'italienne, meuble vasque ,sèche serviette d'env 4.47m2.
Un escalier sur mesure dessert l'étage:
-une suite parentale d'env 44m2 dont chambre ouverte sur la salle de bain avec douche et baignoire, un wc indépendant, un dressing pouvant être une chambre, un balcon avec vue dégagée .
Un dressing de 24m2 pouvant servir de chambre.
-Deux terrasses d'env 14 et 30 m2 l'orientation ouest et est, un garage, une guinguette, -un puits.
-Terrain clos avec portail éléctrique.
Travertin au sol en rdc
Chauffage au sol par chaudière à condensation en rdc
Chauffage clim reversible suite parentale et éléctrique dans le dressing.
Taxe fonciere:905€ Former barn entirely restored to a high standard, beautiful volumes 188 m2 habitable, more than 2 hectares of enclosed land, well, electric gate, 3 km from Issigeac.
Stone house and wooden cladding located within its enclosed grounds, open view of the surrounding countryside including:
- an entrance to the living room-dining room of approx. 47m2 bright with open fireplace,
-a Comera equipped kitchen with low units, gas hob, extractor, oven and dishwasher, a sink, area 24.20M2, sliding door leading to the east terrace.
- a dessert lobby:
-2 bedrooms of 11.7m2, one with French window on the west facade, beautiful view of the countryside,
a guest toilet,
- a bathroom with walk-in shower, vanity unit, heated towel rail of approx. 4.47m2.
A tailor-made staircase serves the first floor:
-a parental suite of approx 44m2 including a bedroom opening onto the bathroom with shower and bath, a separate toilet, a dressing room that can be a bedroom, a balcony with an open view.
A 24m2 dressing room that can be used as a bedroom.
-Two terraces of approx 14 and 30 m2 facing west and east, a garage, a guinguette, -a well.
- Enclosed land with electric gate.
Travertine on the ground in the DRC
Underfloor heating by condensing boiler on the ground floor
Reversible air conditioning in the parental suite and electric heating in the dressing room.
Property tax: €905