2 164 980 PLN
3 r
4 bd
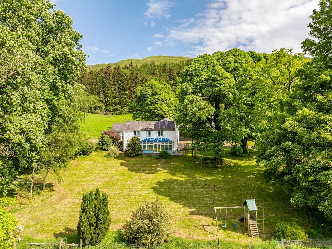
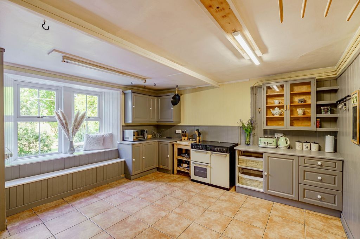
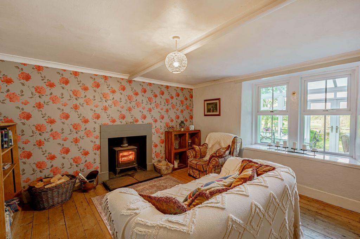
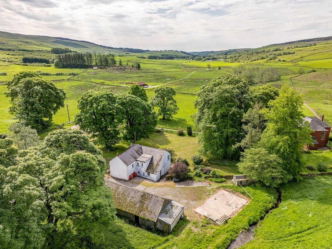
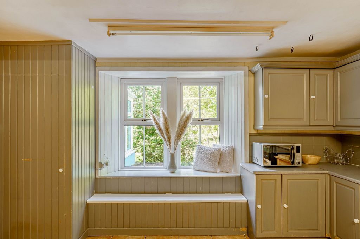
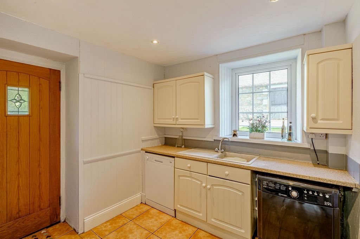
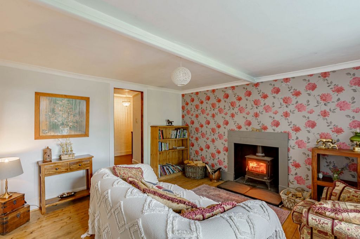
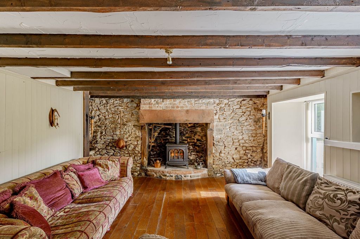
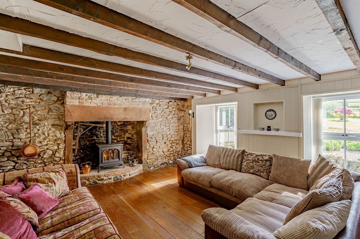
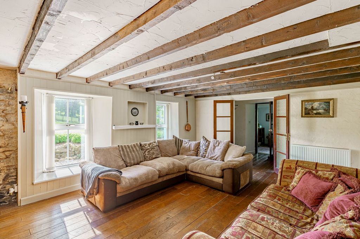
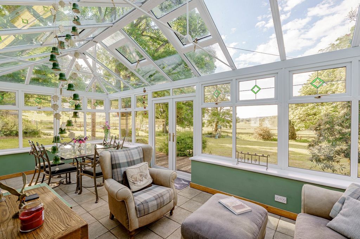
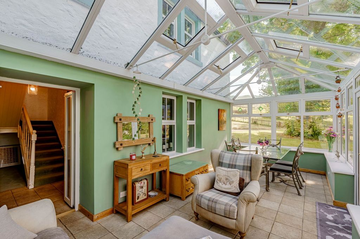
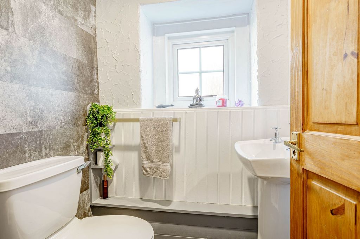
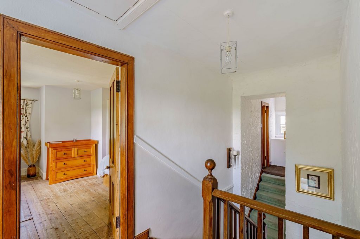
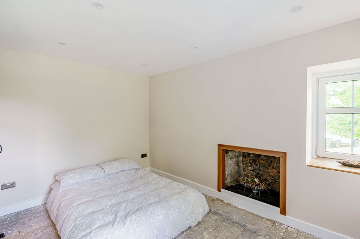
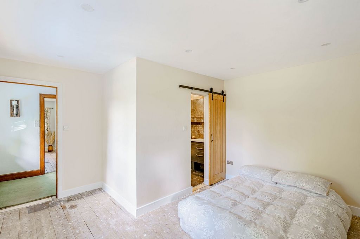
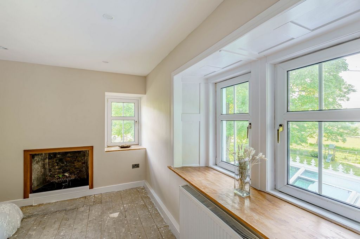
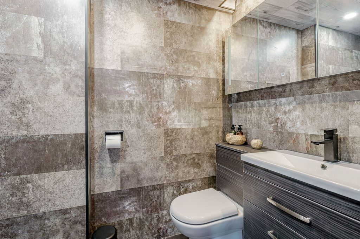
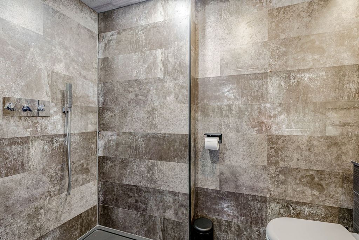
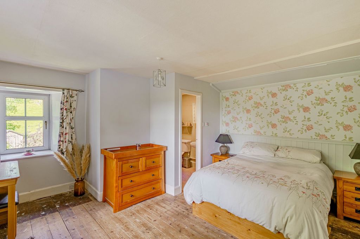
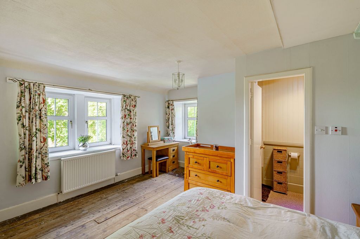
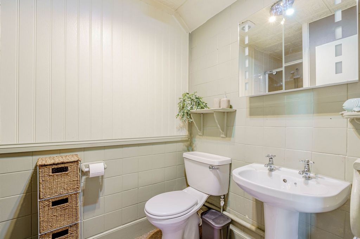
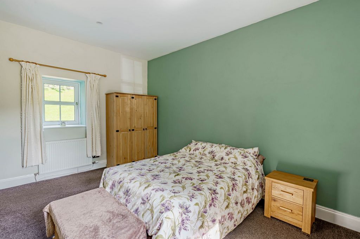
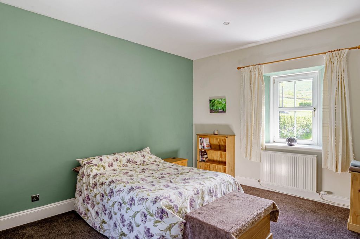
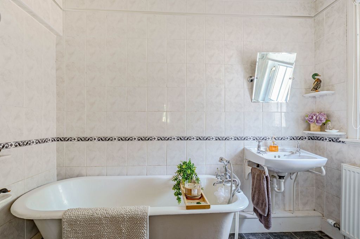
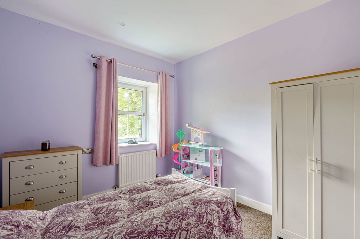
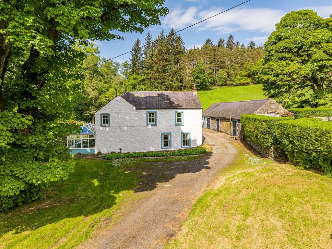
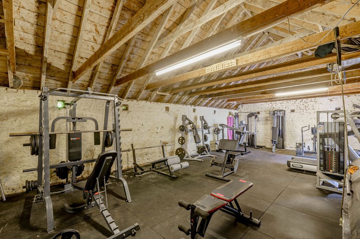
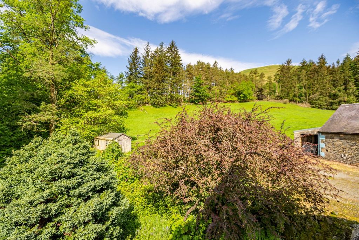
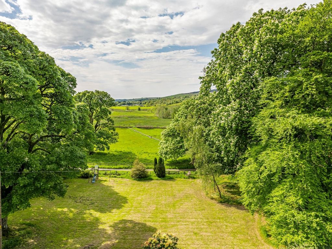
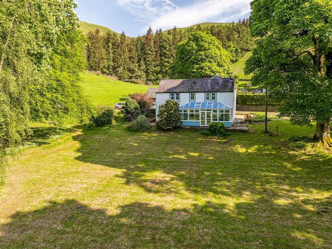
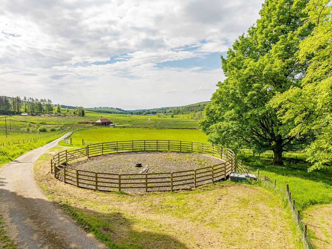
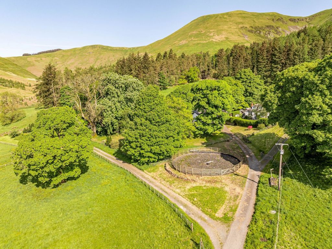
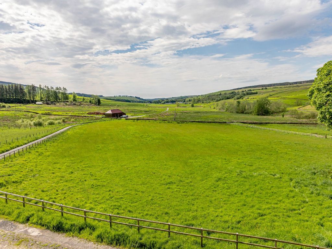
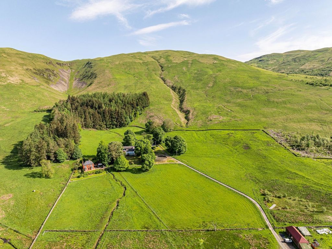
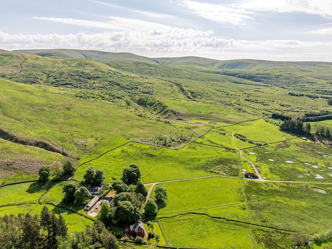
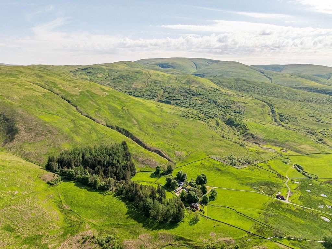
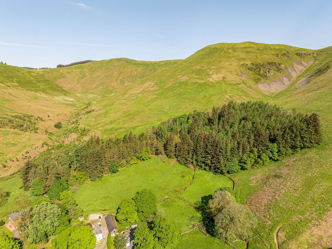
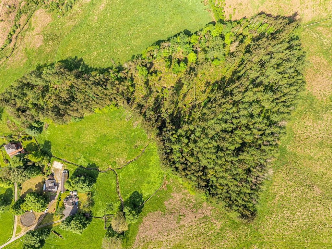
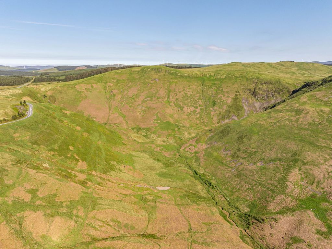
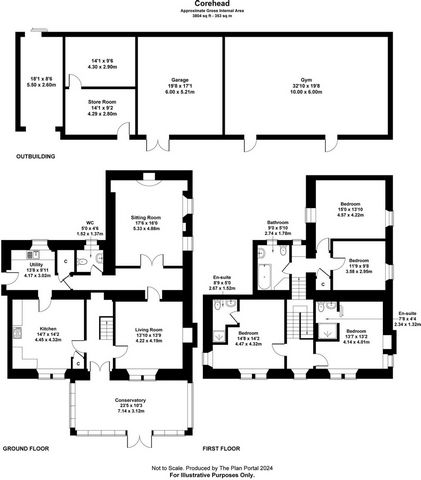
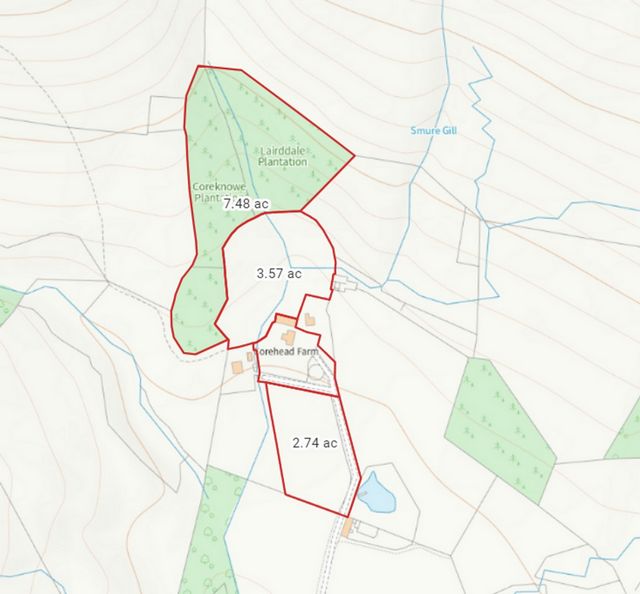
Features:
- Parking Zobacz więcej Zobacz mniej Corehead Farm é uma deliciosa casa de fazenda isolada construída em pedra sob um telhado de ardósia tradicional. A propriedade oferece acomodações luminosas e flexíveis e é uma casa de família ideal. Externamente existe um generoso anexo de pedra que oferece margem para conversão sujeita às autorizações necessárias, mas que proporciona igualmente uma boa garagem e/ou estabulação. A Fazenda Corehead fica em pouco mais de 15 acres, com 7,79 acres de jardim e piquetes de pastagem e 7,48 acres de floresta. O Corehead Farmhouse está situado em um local único e tranquilo na cabeceira do Annan Water Valley, aproximadamente 5 milhas ao norte da histórica cidade termal de Moffat. Da casa, você pode caminhar até Hartfell, a colina mais alta de Dumfries & Galloway. A propriedade fica no coração do território de Reiver, onde os clãs da Fronteira lutaram para defender suas terras e gado. Do final do século 13 até o início do século 17, os Border Reivers usaram a banheira de carne do diabo adjacente para esconder a si mesmos e seu gado roubado. A Devil's Beef Tub é um dos marcos mais emblemáticos do sul da Escócia e a nascente do rio Annan também está localizada aqui. Acredita-se também que a Fazenda Corehead foi construída com pedra da Corehead Tower, onde morava a irmã de William Wallace. Alojamento A propriedade é acessada por uma entrada lateral que se abre diretamente para a despensa/cozinha secundária. Este quarto oferece armários de armazenamento, pia, encanamento para máquina de lavar roupa e espaço para lava-louças. Há um piso de azulejos, janela para a parte traseira e um armário de caldeira. Uma porta envidraçada leva à cozinha/sala de café da manhã, que oferece uma variedade de armários de armazenamento e um fogão elétrico. Há azulejos e painéis nas paredes e há um charmoso assento na janela com vista para o jardim. Existem três salas de recepção de uso flexível. A sala de estar tem uma sensação acolhedora e aconchegante, com paredes de pedra expostas, piso de madeira maciça e fogão a gás com efeito de lenha em uma lareira de arenito. O confortável está localizado em frente e possui um fogão multicombustível, piso de madeira e janelas com vista para o jardim de inverno e além. O jardim de inverno tem um tamanho excelente e tem piso frio com piso radiante elétrico, vidros em três elevações e portas francesas que dão para o deck e jardim. Um bengaleiro/WC, composto por WC, lavatório e pavimento vinílico, completa o alojamento do rés-do-chão. Conforme você sobe as escadas, o patamar se divide. Dois quartos podem ser encontrados na parte de trás da casa e dois na frente. Todos os quartos são duplos em tamanho, com os dois quartos da frente desfrutando de banheiros privativos, um aspecto duplo e lindas vistas abertas do vale. O quarto principal também tem uma charmosa abertura para lareira e uma porta deslizante em estilo celeiro para sua casa de banho privativa contemporânea, composta por chuveiro com chuveiro, vaso sanitário e lavatório em uma penteadeira. Há também um armário espelhado montado na parede e um toalheiro aquecido. A partir do patamar traseiro, os dois quartos duplos restantes podem ser encontrados, juntamente com o banheiro da família, que compreende uma banheira de cerâmica, WC e lavatório. Fora A propriedade é abordada ao longo de uma estrada e trilha tranquilas e compartilhadas, que culmina em uma garagem privada com amplo estacionamento e curvas. A estrada de acesso de Moffat está em boas condições, com ambas as pontes sendo reconstruídas em 2020 e 2022. A última parte da pista também foi repavimentada em 2023. A propriedade fica entre duas propriedades vizinhas e, embora desfrute de uma posição rural com vistas fantásticas, não é isolada. O jardim é predominantemente na frente da casa voltado para o sul e leste, e é gramado com árvores maduras e arbustos e arbustos estabelecidos. Há uma área de deck na frente, bem como um pátio pavimentado. Um anexo de pedra fornece armazenamento e garagem e foi usado para estábulos no passado. O grande celeiro no final do edifício é atualmente usado como academia, mas pode ser um escritório doméstico ideal ou ser convertido em um anexo, sujeito às autorizações de planejamento necessárias. Terra A terra compreende dois campos de pastagem que se estendem por 6,31 acres no total, adequados para pastagem de cavalos ou gado, com a Água Annan correndo pelo terreno. Além disso, há uma área generosa de bosques de amenidades compreendendo uma mistura de pinheiros silvestres maduros / abetos de Sitka e larício, com um número menor de variedades de folhas largas. O terreno é cercado por cercas e muros de pedra. O terreno está registrado para SGRPID, mas os vendedores não reivindicaram o BPS. Não há direito ao Esquema de Pagamento Básico (BPS). Direitos esportivos Na medida em que esses direitos fazem parte do título de propriedade, eles estão incluídos na venda. Madeira Toda a madeira caída e em pé está incluída na venda na medida em que seja de propriedade. Minerais Os direitos minerais estão incluídos na venda na medida em que são de propriedade. Direitos e servidões de terceiros Os súditos são vendidos juntamente com e sujeitos a todos os direitos de passagem, servidões, folhas de passagem e outros existentes, contidos nos títulos de propriedade ou de outra forma, e os compradores serão considerados como tendo se satisfeito em todos esses aspectos. Existe um direito de acesso de servidão sobre a terra em favor da Corehead House e uma servidão separada em favor das terras da Corehead Farm. Acesso Da Fazenda Ericstane, a estrada de acesso é privada com a Corehead Farmhouse contribuindo para sua manutenção (incluindo a ponte em Ericstane e a ponte secundária mais acima). Existem plenos direitos de acesso ao longo desta estrada em favor da Fazenda Corehead da estrada pública em Ericstane. Corehead Farm, Skirtle Cottage, Corehead House e Ericstane Farm são todos usuários da estrada privada com obrigação compartilhada de manter. As duas propriedades vizinhas mantêm direitos de acesso sobre a estrada de acesso que cruza as terras da Fazenda Corehead. Direções De Moffat, viaje para o norte na A701 até a mini-rotatória. Vire aqui na estrada sinalizada 'Beechgrove, levando à Old Edinburgh Road, Annan Water'. Continue para fora da cidade até o vale de Annan Water por aproximadamente três milhas até chegar à fazenda conhecida como "Ericstane". A via pública termina neste ponto. Atravesse a ponte e siga a estrada e a trilha por uma milha. Serviços: Electricidade da rede, abastecimento privado de água por nascente (filtrada), drenagem privada para fossa séptica (registada na SEPA). Aquecimento central a óleo, fogão a gás GLP para a sala de estar, piso radiante elétrico para o jardim de inverno, vidros duplos por toda parte. Há um loft isolado parcialmente com tábuas, e um novo tanque de água e uma bomba de água quente foram instalados recentemente. Também é importante notar que a caldeira foi reparada recentemente. O abastecimento de água privado é compartilhado com as propriedades vizinhas Corehead House e Skirtle Cottage. Nota: O conteúdo pode estar disponível por negociação separada. Visualizações: Estritamente com hora marcada com os únicos agentes de vendas, Fine & Country South Scotland. Ofertas: Todas as ofertas devem ser feitas em Formulário Legal Escocês para os escritórios dos Agentes de Venda Únicos, Fine & Country South Scotland por e-mail para ... Home Report: Uma cópia do Home Report está disponível mediante solicitação da Fine & Country South Scotland. Classificação do Certificado de Desempenho Energético: E Autoridade Local: Dumfries & Galloway. Faixa de imposto municipal E
Features:
- Parking Corehead Farm to uroczy, wolnostojący dom rustykalny zbudowany z kamienia pod tradycyjnym dachem z łupka. Nieruchomość oferuje jasne i elastyczne zakwaterowanie i jest idealnym domem rodzinnym. Na zewnątrz znajduje się obszerny kamienny budynek gospodarczy, który oferuje możliwość przebudowy pod warunkiem uzyskania niezbędnych zgód, ale który w równym stopniu zapewnia dobre garażowanie i/lub stajnię. Corehead Farm znajduje się na nieco ponad 15 akrach, z 7,79 akrami ogrodów i pastwisk oraz 7,48 akrami lasów. Corehead Farmhouse położony jest w wyjątkowej i spokojnej okolicy na początku Doliny Wodnej Annan, około 5 mil na północ od zabytkowego miasta uzdrowiskowego Moffat. Z domu można dojść pieszo do Hartfell, najwyższego wzgórza w Dumfries & Galloway. Posiadłość leży w samym sercu terytorium Reiver, gdzie klany graniczne walczyły w obronie swojej ziemi i bydła. Od końca XIII wieku aż do początku XVII wieku, Border Reivers używali przyległej Devil's Beef Tub, aby ukryć siebie i skradzione bydło. Devil's Beef Tub jest jednym z najbardziej charakterystycznych zabytków na południu Szkocji, znajduje się tu również źródło rzeki Annan. Uważa się również, że Corehead Farm jest zbudowana z kamienia z Corehead Tower, gdzie mieszkała siostra Williama Wallace'a. Zakwaterowanie Do nieruchomości prowadzi boczne wejście, które otwiera się bezpośrednio na pomieszczenie gospodarcze/dodatkową kuchnię. W pokoju znajdują się szafki do przechowywania, zlewozmywak, instalacja wodno-kanalizacyjna do pralki i miejsce na zmywarkę. Podłoga wyłożona kafelkami jest wyłożona kafelkami, okno z tyłu i szafka na kocioł. Przeszklone drzwi prowadzą do kuchni/pokoju śniadaniowego, w którym znajduje się szereg szafek do przechowywania i kuchenka elektryczna. Na ścianach znajdują się kafelki i boazerie, a z okien roztacza się uroczy widok na ogród. Do dyspozycji gości są trzy sale recepcyjne o elastycznym zastosowaniu. W salonie panuje ciepła i przytulna atmosfera, z odsłoniętymi kamiennymi ścianami, podłogą z litego drewna i piecem gazowym imitującym drewno na palenisku z piaskowca. Przytulny znajduje się naprzeciwko i szczyci się kuchenką wielopaliwową, drewnianą podłogą i oknami wychodzącymi na oranżerię i dalej. Oranżeria ma doskonały rozmiar i ma podłogę wyłożoną kafelkami z elektrycznym ogrzewaniem podłogowym, przeszklenia na trzech elewacjach i francuskie drzwi, które prowadzą na taras i ogród. Szatnia/WC z WC, wyposażona w WC, umywalkę i podłogę winylową, uzupełnia zakwaterowanie na parterze. Gdy wchodzisz po schodach, podest się rozdziela. Dwie sypialnie znajdują się z tyłu domu i dwie z przodu. Wszystkie sypialnie są podwójne, a dwie przednie sypialnie mają łazienkę z prysznicem, podwójny aspekt i piękne otwarte widoki na dolinę. W głównej sypialni znajduje się również uroczy otwór kominkowy i przesuwne drzwi w stylu stodoły do nowoczesnej łazienki z prysznicem, składającej się z prysznica z deszczownicą, WC i umywalki w szafce podumywalkowej. Do dyspozycji Gości jest również montowana na ścianie szafka z lustrem i podgrzewany wieszak na ręczniki. Z tylnego podestu znajdują się pozostałe dwie dwuosobowe sypialnie, a także rodzinna łazienka, która składa się z ceramicznej wanny zwijanej, WC i umywalki. Na zewnątrz do nieruchomości można podejść cichą, wspólną drogą i ścieżką, która kończy się prywatnym podjazdem z dużym parkingiem i skrętem. Droga dojazdowa z Moffat jest w dobrym stanie, oba mosty zostaną odbudowane w 2020 i 2022 roku. W 2023 roku odnowiono również drugą część toru. Nieruchomość znajduje się pomiędzy dwiema sąsiednimi nieruchomościami i chociaż cieszy się wiejskim położeniem ze wspaniałymi widokami, nie jest odizolowana. Ogród znajduje się głównie przed domem, zwrócony na południe i wschód, i jest otoczony trawnikiem z dojrzałymi drzewami oraz ustalonymi krzewami i krzewami. Z przodu znajduje się taras oraz utwardzone patio. Kamienny budynek gospodarczy służy do przechowywania i garażowania, a w przeszłości służył jako stajnia. Duża stodoła na końcu budynku jest obecnie wykorzystywana jako sala gimnastyczna, ale może stać się idealnym biurem domowym lub zostać przekształcona w przybudówkę, pod warunkiem uzyskania niezbędnych pozwoleń na budowę. Ziemia Teren składa się z dwóch pastwisk o łącznej powierzchni 6,31 akrów, nadających się do wypasu koni lub zwierząt gospodarskich, a przez teren przepływa woda Annan. Ponadto znajduje się tu duży obszar lasów rekreacyjnych, składający się z mieszanki dojrzałej sosny zwyczajnej/świerka sitkajskiego i modrzewia, z mniejszą liczbą odmian liściastych. Teren jest ogrodzony ogrodzeniem i kamiennymi murami. Grunt jest zarejestrowany w SGRPID, ale sprzedawcy nie zgłaszają roszczeń do BPS. Nie przysługuje uprawnienie do korzystania z systemu płatności podstawowej (BPS). Prawa sportowe W zakresie, w jakim prawa te stanowią część tytułu prawnego, są one objęte sprzedażą. Drewno Całe drewno powalone i stojące jest objęte sprzedażą, o ile jest jego własnością. Minerały Prawa do kopalin są objęte sprzedażą w zakresie, w jakim są one własnością. Prawa i służebności osób trzecich Przedmioty są sprzedawane wraz ze wszystkimi istniejącymi prawami drogi, służebnościami, drogami i innymi, niezależnie od tego, czy są one zawarte w aktach własności, czy w inny sposób, a nabywców uważa się, że zaspokoili wszystkie te warunki. Istnieje prawo służebności dostępu do gruntu na rzecz Corehead House i odrębne prawo służebności na rzecz gruntów Corehead Farm. Dojazd z farmy Ericstane droga dojazdowa jest prywatna, a Corehead Farmhouse przyczynia się do jej utrzymania (w tym most w Ericstane i drugi most dalej). Na rzecz Corehead Farm istnieje pełne prawo dojazdu z drogi publicznej w Ericstane. Corehead Farm, Skirtle Cottage, Corehead House i Ericstane Farm są użytkownikami prywatnej drogi ze wspólnym obowiązkiem jej utrzymania. Dwie sąsiadujące ze sobą nieruchomości zachowują prawa dostępu do drogi dojazdowej przecinającej tereny Corehead Farm. Wskazówki dojazdu: Z Moffat jedź na północ autostradą A701 do mini-ronda. Skręć tutaj w drogę oznaczoną jako "Beechgrove", prowadzącą do Old Edinburgh Road, Annan Water. Kontynuuj jazdę poza miastem w górę doliny Annan Water przez około trzy mile, aż dotrzesz do farmy znanej jako "Ericstane". W tym miejscu kończy się droga publiczna. Przejdź przez most i podążaj drogą i torem przez jedną milę. Usługi: Elektryczność z sieci, prywatne źródło wody (filtrowane), prywatny odpływ do szamba (zarejestrowany w SEPA). Centralne ogrzewanie olejowe, kuchenka gazowa LPG do salonu, elektryczne ogrzewanie podłogowe do oranżerii, podwójne szyby w całym budynku. Jest częściowo oszalowany, ocieplony strych, a niedawno zainstalowano nowy zbiornik na wodę i pompę ciepłej wody. Warto również zauważyć, że kocioł był niedawno serwisowany. Prywatne zaopatrzenie w wodę jest współdzielone z sąsiednimi nieruchomościami Corehead House i Skirtle Cottage. Uwaga: Zawartość może być dostępna w ramach oddzielnych negocjacji. Oglądanie: Wyłącznie po wcześniejszym umówieniu się z wyłącznymi agentami sprzedaży, Fine & Country South Scotland. Oferty: Wszystkie oferty należy składać w Szkockiej Formie Prawnej do biur Wyłącznych Agentów Sprzedaży, Fine & Country South Scotland pocztą elektroniczną na adres ... Home Report: Kopia Raportu o Domu jest dostępna na żądanie w Fine & Country South Scotland. Ocena świadectwa charakterystyki energetycznej: E Władze lokalne: Dumfries & Galloway. Pasmo podatkowe E
Features:
- Parking Corehead Farm est une charmante ferme indépendante construite en pierre sous un toit d’ardoise traditionnel. La propriété offre un hébergement lumineux et flexible et est une maison familiale idéale. À l’extérieur, il y a une généreuse dépendance en pierre qui offre une possibilité de conversion sous réserve des autorisations nécessaires, mais qui offre également un bon garage et/ou une bonne écurie. Corehead Farm s’étend sur un peu plus de 15 acres, avec 7,79 acres de jardins et d’enclos de pâturage et 7,48 acres de bois. Corehead Farmhouse est niché dans un endroit unique et tranquille à la tête de la vallée de l’eau d’Annan, à environ 5 miles au nord de la ville thermale historique de Moffat. De la maison, vous pouvez marcher jusqu’à Hartfell, la plus haute colline du Dumfries & Galloway. La propriété se trouve au cœur du territoire Reiver où les clans frontaliers se sont battus pour défendre leurs terres et leur bétail. De la fin du 13e siècle jusqu’au début du 17e siècle, les Border Reivers ont utilisé le Devil’s Beef Tub adjacent pour se cacher et cacher leur bétail volé. Le Devil’s Beef Tub est l’un des monuments les plus emblématiques du sud de l’Écosse et la source de la rivière Annan s’y trouve également. On pense également que la ferme Corehead est construite à partir de la pierre de la tour Corehead, où vivait la sœur de William Wallace. Hébergement La propriété est accessible par une entrée latérale qui s’ouvre directement sur la buanderie/cuisine secondaire. Cette pièce offre des armoires de rangement, un évier, de la plomberie pour une machine à laver et de l’espace pour un lave-vaisselle. Il y a un sol carrelé, une fenêtre à l’arrière et un placard pour chaudière. Une porte vitrée mène à la cuisine/salle de petit-déjeuner, qui offre une gamme d’armoires de rangement et une cuisinière électrique. Il y a des carreaux et des lambris sur les murs et il y a un charmant siège de fenêtre donnant sur le jardin. Il y a trois salles de réception à usage flexible. Le salon a une atmosphère chaleureuse et confortable, avec des murs en pierres apparentes, un sol en bois massif et un poêle à gaz effet bois sur un foyer en grès. Le salon est situé en face et dispose d’un poêle multicombustible, d’un parquet et de fenêtres donnant sur la véranda et au-delà. La véranda est d’une excellente taille et dispose d’un sol carrelé avec chauffage électrique au sol, de vitrages sur trois élévations et de portes-fenêtres qui mènent à la terrasse et au jardin. Un vestiaire/WC, comprenant WC, lavabo et sol en vinyle, complète le logement du rez-de-chaussée. En montant les escaliers, le palier se fend. Deux chambres se trouvent à l’arrière de la maison et deux à l’avant. Toutes les chambres sont doubles, les deux chambres avant bénéficiant de salles de douche attenantes, d’une double exposition et de belles vues dégagées sur la vallée. La chambre principale dispose également d’une charmante cheminée et d’une porte coulissante de style grange menant à sa salle de douche contemporaine attenante, comprenant une douche avec douche, des toilettes et un lavabo dans un meuble vasque. Il y a aussi une armoire murale avec miroir et un sèche-serviettes. Depuis le palier arrière, vous trouverez les deux autres chambres doubles, ainsi que la salle de bain familiale, qui comprend une baignoire en céramique, des toilettes et un lavabo. À l’extérieur La propriété est accessible par une route et une piste partagées calmes, qui se terminent par une allée privée avec un grand parking et un virage. La route d’accès de Moffat est en bon état, les deux ponts étant reconstruits en 2020 et 2022. La dernière partie de la piste a également été refaite en 2023. La propriété se trouve entre deux propriétés voisines, et bien qu’elle bénéficie d’une position rurale avec une vue magnifique, elle n’est pas isolée. Le jardin est principalement à l’avant de la maison, orienté au sud et à l’est, et est aménagé en pelouse avec des arbres matures et des arbustes et buissons établis. Il y a une terrasse à l’avant ainsi qu’un patio pavé. Une dépendance en pierre fournit un stockage et un garage et a été utilisée pour les écuries dans le passé. La grande grange au bout du bâtiment est actuellement utilisée comme salle de sport, mais pourrait faire un bureau à domicile idéal ou être convertie en annexe, sous réserve des autorisations de planification nécessaires. Terres Le terrain comprend deux pâturages s’étendant sur 6,31 acres au total, adaptés au pâturage des chevaux ou du bétail, avec l’eau d’Annan qui traverse le terrain. En outre, il existe une généreuse zone boisée d’agrément comprenant un mélange de pins sylvestres/épicéas de Sitka matures et de mélèzes, avec un plus petit nombre de variétés de feuillus. Le terrain est clos par des clôtures et des murs de pierre. Le terrain est enregistré pour SGRPID mais les vendeurs n’ont pas réclamé BPS. Il n’y a pas de droit au régime de paiement de base (BPS). Droits sportifs Dans la mesure où ces droits font partie du titre de propriété, ils sont inclus dans la vente. Bois Tout le bois tombé et sur pied est inclus dans la vente dans la mesure où il est possédé. Minéraux Les droits miniers sont inclus dans la vente dans la mesure où ils sont détenus. Droits de tiers et servitudes Les sujets sont vendus avec et sous réserve de tous les droits de passage, servitudes, feuilles de passage et autres existants, qu’ils soient contenus dans les titres de propriété ou autrement, et les acheteurs seront réputés s’être satisfaits à tous ces égards. Il existe un droit de servitude d’accès sur le terrain en faveur de Corehead House et une servitude distincte en faveur du terrain de Corehead Farm. Accès Depuis Ericstane Farm, la route d’accès est privée et Corehead Farmhouse contribue à son entretien (y compris le pont d’Ericstane et le pont secondaire plus haut). Il y a des droits d’accès complets le long de cette route en faveur de Corehead Farm à partir de la route publique à Ericstane. Corehead Farm, Skirtle Cottage, Corehead House et Ericstane Farm sont tous des utilisateurs du chemin privé avec une obligation partagée d’entretien. Les deux propriétés voisines conservent des droits d’accès sur la route d’accès traversant les terres de la ferme Corehead. Itinéraire Depuis Moffat, dirigez-vous vers le nord sur l’A701 jusqu’au mini-rond-point. Tournez ici sur la route indiquant 'Beechgrove, menant à Old Edinburgh Road, Annan Water'. Continuez hors de la ville en remontant la vallée de l’eau d’Annan pendant environ trois miles jusqu’à ce que vous atteigniez la ferme connue sous le nom d'"Ericstane ». La route publique se termine à cet endroit. Traversez le pont et suivez la route et la piste sur un kilomètre. Services : Électricité principale, alimentation privée en eau de source (filtrée), drainage privé vers fosse septique (enregistrée auprès de SEPA). Chauffage central au fioul, cuisinière au gaz GPL dans le salon, chauffage électrique au sol dans la véranda, double vitrage partout. Il y a un grenier isolé en partie bardée, et un nouveau réservoir d’eau et une pompe à eau chaude ont été installés récemment. Il convient également de noter que la chaudière a été récemment entretenue. L’approvisionnement en eau privé est partagé avec les propriétés voisines Corehead House et Skirtle Cottage. Remarque : Le contenu peut être disponible par négociation séparée. Visites : Strictement sur rendez-vous avec les agents de vente exclusifs, Fine & Country South Scotland. Offres : Toutes les offres doivent être faites dans la forme juridique écossaise aux bureaux des agents de vente exclusifs, Fine & Country South Scotland par e-mail à ... Home Report : Une copie du Home Report est disponible sur demande auprès de Fine & Country South Scotland. Certificat de performance énergétique : E Collectivité locale : Dumfries & Galloway. Taxe d’habitation Tranche E
Features:
- Parking Corehead Farm is a delightful, detached farmhouse built of stone under a traditional slate roof. The property offers bright and flexible accommodation and is an ideal family home. Externally there is a generous stone outbuilding that offers scope for conversion subject to the necessary consents, but which equally provides good garaging and/or stabling. Corehead Farm sits in just over 15 acres, with 7.79 acres of garden and grazing paddocks, and 7.48 acres of woodland. Corehead Farmhouse is nestled in a unique and tranquil location at the head of the Annan Water Valley, approximately 5 miles north of the historic spa town of Moffat. From the house you can walk to Hartfell, the highest hill in Dumfries & Galloway. The property lies in the heart of Reiver territory where the Border clans fought to defend their land and livestock. From the late 13th Century right up until the early 17th Century, the Border Reivers used the adjacent Devil’s Beef Tub to hide themselves and their stolen cattle. The Devil’s Beef Tub is one of the most iconic landmarks in the south of Scotland and the source of the River Annan is also located here. It is also believed that Corehead Farm is built from stone from Corehead Tower, where William Wallace’s sister lived. Accommodation The property is accessed by a side entrance which opens directly into the utility room/secondary kitchen. This room offers storage cabinets, a sink, plumbing for a washing machine and space for a dishwasher. There is a tiled floor, window to the rear and a boiler cupboard off. A glazed door leads through to the kitchen/breakfast room, which offers a range of storage cabinets and an electric range cooker. There are tiles and panelling on the walls and there is a charming window seat overlooking the garden. There are three flexible use reception rooms. The sitting room has a warm and cosy feel to it, with exposed stone walls, a solid wood floor and a gas wood-effect stove on a sandstone hearth. The snug is located opposite and boasts a multifuel stove, wooden floor and windows looking into the conservatory and beyond. The conservatory is an excellent size, and has a tiled floor with electric underfloor heating, glazing on three elevations and French doors that lead out to the decking and garden. A cloakroom/WC, comprising WC, wash hand basin and vinyl floor, completes the ground floor accommodation. As you ascend the stairs, the landing splits. Two bedrooms can be found to the rear of the house and two to the front. All bedrooms are double in size, with the front two bedrooms enjoying en-suite shower rooms, a dual aspect, and lovely open views down the valley. The principal bedroom also has a charming fireplace opening and a sliding barn-style door to its contemporary en-suite shower room, comprising shower with rainhead attachment, WC and wash hand basin set into a vanity unit. There is also a wall mounted mirrored cabinet and a heated towel rail. From the rear landing the remaining two double bedrooms can be found, along with the family bathroom, which comprises a ceramic roll top bath, WC and wash hand basin. Outside The property is approached along a quiet, shared road and track, which culminates in a private driveway with ample parking and turning. The access road from Moffat is in good condition, with both bridges being rebuilt in 2020 and 2022. The latter part of the track was also resurfaced in 2023. The property sits between two neighbouring properties, and whilst it enjoys a rural position with terrific views, it is not isolated. The garden is predominantly to the front of the house facing south and east, and is laid to lawn with mature trees and established shrubs and bushes. There is a decked area to the front as well as a paved patio. A stone outbuilding provides storage and garaging and has been used for stabling in the past. The large barn at the end of the building is presently used as a gym but could make an ideal home office or be converted into an annexe, subject to the necessary planning consents. Land The land comprises two grazing fields extending to 6.31 acres in total, suitable for horse or livestock grazing, with the Annan Water running through the grounds. In addition, there is a generous area of amenity woodland comprising a mixture of mature Scots Pine/Sitka Spruce and Larch, with a smaller number of broadleaf varieties. The land is enclosed by fencing and stone walls. The land is registered for SGRPID but the vendors have not been claiming BPS. There is no Basic Payment Scheme (BPS) entitlement. Sporting Rights Insofar as these rights form part of the property title, they are included in the sale. Timber All fallen and standing timber is included in the sale insofar as they are owned. Minerals The mineral rights are included in the sale insofar as they are owned. Third Party Rights and Servitudes The subjects are sold together with and subject to all existing rights of way, servitudes, wayleaves, and others, whether contained in the title deeds or otherwise and purchasers will be deemed to have satisfied themselves in all such respects. There is a servitude right of access over the land in favour of Corehead House and a separate servitude in favour of Corehead Farm land. Access From Ericstane Farm, the access road is private with Corehead Farmhouse contributing towards its upkeep (including the bridge at Ericstane and secondary bridge further up). There are full rights of access along this road in favour of Corehead Farm from the public road at Ericstane. Corehead Farm, Skirtle Cottage, Corehead House and Ericstane Farm are all users of the private road with shared obligation to maintain. The two neighbouring properties retain access rights over the access road crossing the Corehead Farm land. Directions From Moffat travel north on the A701 to the mini-roundabout. Turn here onto the road signed ‘Beechgrove, leading to Old Edinburgh Road, Annan Water’. Continue out of the town up the Annan Water valley forapproximately three miles until you reach the farm known as “Ericstane”. The public road terminates at this point. Cross the bridge and follow the road and track for one mile. Services: Mains Electricity, private spring fed water supply (filtered), private drainage to septic tank (registered with SEPA). Oil fired central heating, LPG gas stove to the sitting room, electric underfloor heating to the conservatory, double glazed throughout. There is a part boarded, insulated loft, and a new water tank and hot water pump were installed recently. It is also worth noting that the boiler has recently been serviced. The private water supply is shared with the neighbouring properties Corehead House and Skirtle Cottage. Note: Contents may be available by separate negotiation. Viewings: Strictly by appointment with the sole selling agents, Fine & Country South Scotland. Offers: All offers should be made in Scottish Legal Form to the offices of the Sole Selling Agents, Fine & Country South Scotland by e-mail to ... Home Report: A copy of the Home Report is available on request from Fine & Country South Scotland. Energy Performance Certificate Rating: E Local Authority: Dumfries & Galloway. Council Tax Band E
Features:
- Parking Die Corehead Farm ist ein entzückendes, freistehendes Bauernhaus aus Stein unter einem traditionellen Schieferdach. Das Anwesen bietet helle und flexible Unterkünfte und ist ein ideales Familienhaus. Im Außenbereich befindet sich ein großzügiges Nebengebäude aus Stein, das Spielraum für Umbauten bietet, sofern die erforderlichen Genehmigungen vorliegen, aber auch eine gute Unterstellmöglichkeit und/oder Unterbringung bietet. Die Corehead Farm befindet sich auf etwas mehr als 15 Hektar, mit 7,79 Hektar Garten und Weideflächen und 7,48 Hektar Wald. Das Corehead Farmhouse befindet sich in einer einzigartigen und ruhigen Lage am Ende des Annan Water Valley, etwa 5 Meilen nördlich der historischen Kurstadt Moffat. Vom Haus aus können Sie nach Hartfell, dem höchsten Hügel in Dumfries & Galloway, laufen. Das Anwesen liegt im Herzen des Reiver-Territoriums, wo die Grenzclans kämpften, um ihr Land und ihr Vieh zu verteidigen. Vom späten 13. bis zum frühen 17. Jahrhundert nutzten die Border Reivers den angrenzenden Devil's Beef Tub, um sich und ihr gestohlenes Vieh zu verstecken. Der Devil's Beef Tub ist eines der berühmtesten Wahrzeichen im Süden Schottlands und auch die Quelle des Flusses Annan befindet sich hier. Es wird auch angenommen, dass die Corehead Farm aus dem Stein des Corehead Tower gebaut wurde, wo die Schwester von William Wallace lebte. Unterkunft Das Anwesen ist über einen Seiteneingang zugänglich, der sich direkt in den Hauswirtschaftsraum/die zweite Küche öffnet. Dieser Raum bietet Stauschränke, ein Waschbecken, Sanitäranlagen für eine Waschmaschine und Platz für eine Spülmaschine. Es gibt einen Fliesenboden, ein Fenster nach hinten und einen Kesselschrank. Eine verglaste Tür führt in die Küche/den Frühstücksraum, der eine Reihe von Stauschränken und einen Elektroherd bietet. Es gibt Fliesen und Vertäfelungen an den Wänden und es gibt einen charmanten Fensterplatz mit Blick auf den Garten. Es gibt drei flexibel nutzbare Empfangsräume. Das Wohnzimmer hat eine warme und gemütliche Atmosphäre mit freiliegenden Steinwänden, einem Massivholzboden und einem Gasofen in Holzoptik auf einem Sandsteinherd. Die Stube befindet sich gegenüber und verfügt über einen Mehrstoffofen, Holzboden und Fenster mit Blick auf den Wintergarten und darüber hinaus. Der Wintergarten hat eine ausgezeichnete Größe und verfügt über einen Fliesenboden mit elektrischer Fußbodenheizung, Verglasung an drei Fassaden und französischen Türen, die zur Terrasse und zum Garten führen. Eine Garderobe/WC, bestehend aus WC, Waschbecken und Vinylboden, vervollständigt die Unterkunft im Erdgeschoss. Wenn Sie die Treppe hinaufsteigen, teilt sich der Treppenabsatz. Zwei Schlafzimmer befinden sich auf der Rückseite des Hauses und zwei auf der Vorderseite. Alle Schlafzimmer sind doppelt so groß, wobei die vorderen beiden Schlafzimmer über ein eigenes Duschbad, einen doppelten Aspekt und einen schönen offenen Blick auf das Tal verfügen. Das Hauptschlafzimmer verfügt außerdem über eine charmante Kaminöffnung und eine Schiebetür im Scheunenstil zu seinem modernen Duschbad, bestehend aus Dusche mit Regenkopfaufsatz, WC und Waschbecken in einem Waschtisch. Es gibt auch einen an der Wand montierten Spiegelschrank und einen beheizten Handtuchhalter. Vom hinteren Treppenabsatz aus befinden sich die verbleibenden zwei Doppelzimmer sowie das Familienbadezimmer, das aus einer Keramik-Rollbadewanne, einem WC und einem Waschbecken besteht. Außenbereich Das Anwesen wird über eine ruhige, gemeinsam genutzte Straße und einen Weg erreicht, der in einer privaten Einfahrt mit ausreichend Parkplätzen und Abbiegemöglichkeiten gipfelt. Die Zufahrtsstraße von Moffat ist in gutem Zustand, beide Brücken werden 2020 und 2022 neu gebaut. Der letzte Teil der Strecke wurde 2023 ebenfalls neu asphaltiert. Das Anwesen befindet sich zwischen zwei benachbarten Grundstücken, und obwohl es eine ländliche Lage mit herrlicher Aussicht genießt, ist es nicht isoliert. Der Garten befindet sich überwiegend an der Vorderseite des Hauses, nach Süden und Osten ausgerichtet, und ist auf Rasen mit altem Baumbestand und etablierten Sträuchern und Büschen angelegt. Es gibt einen überdachten Bereich auf der Vorderseite sowie eine gepflasterte Terrasse. Ein steinernes Nebengebäude dient als Lager und Garage und wurde in der Vergangenheit als Stall genutzt. Die große Scheune am Ende des Gebäudes wird derzeit als Fitnessstudio genutzt, könnte aber ein ideales Heimbüro sein oder in einen Anbau umgewandelt werden, sofern die erforderlichen Baugenehmigungen vorliegen. Land Das Land umfasst zwei Weideflächen mit einer Gesamtfläche von 6,31 Hektar, die für die Weidehaltung von Pferden oder Vieh geeignet sind, wobei das Annan Water durch das Gelände fließt. Darüber hinaus gibt es ein großzügiges Waldgebiet mit einer Mischung aus ausgewachsener Waldkiefer/Sitka-Fichte und Lärche sowie einer kleineren Anzahl von Laubsorten. Das Land ist von Zäunen und Steinmauern umgeben. Das Land ist für SGRPID registriert, aber die Verkäufer haben BPS nicht beansprucht. Es besteht kein Anspruch auf Basisprämienregelung. Sportliche Rechte Soweit diese Rechte Teil des Eigentumstitels sind, sind sie im Verkauf enthalten. Holz Alle gefallenen und stehenden Hölzer sind in den Verkauf einbezogen, soweit sie Eigentum sind. Mineralien Die Mineralrechte sind im Verkauf enthalten, soweit sie sich im Besitz befinden. Rechte und Dienstbarkeiten Dritter Die Gegenstände werden zusammen mit allen bestehenden Wegerechten, Dienstbarkeiten, Wegblättern und anderen verkauft, unabhängig davon, ob sie in den Eigentumsurkunden oder anderweitig enthalten sind, und es wird davon ausgegangen, dass sich die Käufer in all diesen Punkten selbst zufrieden gestellt haben. Es besteht ein Dienstbarkeitsrecht über das Land zugunsten von Corehead House und eine separate Dienstbarkeit zugunsten von Corehead Farmland. Zugang Von der Ericstane Farm aus ist die Zufahrtsstraße privat, wobei Corehead Farmhouse zu ihrer Instandhaltung beiträgt (einschließlich der Brücke bei Ericstane und der Nebenbrücke weiter oben). Entlang dieser Straße gibt es von der öffentlichen Straße bei Ericstane aus volle Zugangsrechte zugunsten der Corehead Farm. Corehead Farm, Skirtle Cottage, Corehead House und Ericstane Farm sind alle Nutzer der Privatstraße mit gemeinsamer Instandhaltungspflicht. Die beiden benachbarten Grundstücke behalten die Zugangsrechte über die Zufahrtsstraße, die das Corehead Farm-Land durchquert. Wegbeschreibung Von Moffat fahren Sie auf der A701 nach Norden bis zum Mini-Kreisverkehr. Biegen Sie hier auf die Straße mit der Beschilderung "Beechgrove, die zur Old Edinburgh Road, Annan Water" führt. Fahren Sie etwa drei Meilen aus der Stadt heraus das Annan Water-Tal hinauf, bis Sie die Farm erreichen, die als "Ericstane" bekannt ist. Die öffentliche Straße endet an dieser Stelle. Überqueren Sie die Brücke und folgen Sie der Straße und dem Weg für eine Meile. Dienstleistungen: Stadtstrom, private Quellwasserversorgung (gefiltert), private Entwässerung in die Klärgrube (registriert bei SEPA). Ölzentralheizung, LPG-Gasherd im Wohnzimmer, elektrische Fußbodenheizung im Wintergarten, durchgehend doppelt verglast. Es gibt einen teilweise mit Brettern verkleideten, isolierten Dachboden, und ein neuer Wassertank und eine Warmwasserpumpe wurden kürzlich installiert. Es ist auch erwähnenswert, dass der Kessel kürzlich gewartet wurde. Die private Wasserversorgung wird mit den Nachbargrundstücken Corehead House und Skirtle Cottage geteilt. Hinweis: Inhalte können nach separater Verhandlung verfügbar sein. Besichtigungen: Ausschließlich nach Vereinbarung mit den Alleinverkäufern Fine & Country South Scotland. Angebote: Alle Angebote sollten in schottischer Rechtsform an die Büros der Sole Selling Agents, Fine & Country South Scotland, per E-Mail an ... Home Report gerichtet werden: Eine Kopie des Home Report ist auf Anfrage bei Fine & Country South Scotland erhältlich. Energieausweis Bewertung: E Lokale Behörde: Dumfries & Galloway. Gemeindesteuer Band E
Features:
- Parking Corehead Farm je nádherný, samostatne stojaci statok postavený z kameňa pod tradičnou bridlicovou strechou. Táto nehnuteľnosť ponúka svetlé a flexibilné ubytovanie a je ideálnym rodinným domom. Externe je tu veľkorysá kamenná prístavba, ktorá ponúka priestor na prestavbu podliehajúcu potrebným súhlasom, ale ktorá rovnako poskytuje dobré garážovanie a/alebo ustajnenie. Corehead Farm sedí na niečo viac ako 15 akroch, so 7, 79 akrov záhradných a pastevných výbehov a 7, 48 akrov lesov. Corehead Farmhouse sa nachádza na jedinečnom a pokojnom mieste v čele údolia Annan Water Valley, približne 5 míľ severne od historického kúpeľného mesta Moffat. Z domu sa môžete prejsť na Hartfell, najvyšší kopec v Dumfries & Galloway. Nehnuteľnosť leží v srdci územia Reiver, kde hraničné klany bojovali za obranu svojej pôdy a hospodárskych zvierat. Od konca 13. storočia až do začiatku 17. storočia používali pohraničníci priľahlú diablovu hovädziu vaňu, aby ukryli seba a svoj ukradnutý dobytok. Diablova hovädzia vaňa je jednou z najznámejších pamiatok na juhu Škótska a nachádza sa tu aj prameň rieky Annan. To je tiež veril, že Corehead Farm je postavený z kameňa z Corehead Tower, kde žila sestra Williama Wallacea. Ubytovanie Objekt je prístupný bočným vchodom, ktorý sa otvára priamo do technickej miestnosti / sekundárnej kuchyne. Táto izba ponúka úložné skrinky, umývadlo, vodovodné potrubie pre práčku a priestor na umývačku riadu. K dispozícii je dláždená podlaha, okno vzadu a skriňa kotla. Presklené dvere vedú do kuchyne / raňajkovej miestnosti, ktorá ponúka celý rad úložných skriniek a elektrický varič. Na stenách sú dlaždice a obloženie a očarujúce okenné sedadlo s výhľadom do záhrady. K dispozícii sú tri recepcie s flexibilným využitím. Obývacia izba má teplý a útulný pocit s odhalenými kamennými stenami, podlahou z masívneho dreva a plynovými kachľami s efektom dreva na pieskovcovom krbe. Snug sa nachádza oproti a môže sa pochváliť viacpalivovou pecou, drevenou podlahou a oknami s výhľadom do zimnej záhrady a ďalej. Zimná záhrada má vynikajúcu veľkosť a má dláždenú podlahu s elektrickým podlahovým kúrením, zasklením na troch vyvýšeninách a francúzskymi dverami, ktoré vedú na terasu a do záhrady. Šatňa/WC, ktorá pozostáva z WC, umývadla a vinylovej podlahy, dopĺňa ubytovanie na prízemí. Keď stúpate po schodoch, pristátie sa rozdelí. Dve spálne sa nachádzajú v zadnej časti domu a dve vpredu. Všetky spálne sú dvojlôžkové, pričom predné dve spálne majú vlastnú kúpeľňu so sprchovacím kútom, dvojitým aspektom a krásnym otvoreným výhľadom do údolia. Hlavná spálňa má tiež očarujúce krbové otváranie a posuvné dvere v štýle stodoly do modernej súkromnej sprchy, ktorá pozostáva zo sprchy s nadstavcom na dažďovú hlavicu, WC a umývadla do umývadlovej jednotky. K dispozícii je tiež nástenná zrkadlová skrinka a vyhrievaný vešiak na uteráky. Zo zadného podesty sa nachádzajú zvyšné dve dvojlôžkové spálne spolu s rodinnou kúpeľňou, ktorá pozostáva z keramickej rolovacej vane, WC a umývadla. Vonku K nehnuteľnosti sa pristupuje po pokojnej, spoločnej ceste a trati, ktorá vrcholí súkromnou príjazdovou cestou s dostatkom parkovacích miest a odbočením. Prístupová cesta z Moffatu je v dobrom stave, pričom oba mosty budú prestavané v rokoch 2020 a 2022. V roku 2023 bola obnovená aj druhá časť trate. Táto nehnuteľnosť sa nachádza medzi dvoma susednými nehnuteľnosťami a hoci má vidiecku polohu s nádherným výhľadom, nie je izolovaná. Záhrada je prevažne v prednej časti domu orientovaná na juh a východ a je položená na trávnik so zrelými stromami a usadenými kríkmi a kríkmi. K dispozícii je palubná plocha vpredu, rovnako ako dláždené patio. Kamenná prístavba poskytuje skladovanie a garážovanie a v minulosti sa používala na ustajnenie. Veľká stodola na konci budovy sa v súčasnosti používa ako telocvičňa, ale mohla by byť ideálnou domácou kanceláriou alebo by mohla byť premenená na prístavbu, podliehajúcu potrebným stavebným povoleniam. Pozemok Pozemok pozostáva z dvoch pastvín s celkovou rozlohou 6, 31 akrov, vhodných na pasenie koní alebo hospodárskych zvierat, pričom cez areál preteká Annanova voda. Okrem toho je tu veľkorysá občianska plocha lesov, ktorá zahŕňa zmes dospelých borovíc lesných/smrekovcov sitkých, s menším počtom listnatých odrôd. Pozemok je ohradený oplotením a kamennými múrmi. Pozemok je registrovaný pre SGRPID, ale predajcovia si BPS nenárokujú. Neexistuje nárok na režim základných platieb (BPS). Športové práva Pokiaľ sú tieto práva súčasťou vlastníckeho práva, sú zahrnuté do predaja. Drevo Všetko opadané a stojace drevo je zahrnuté do predaja v rozsahu, v akom je vo vlastníctve. Nerastné suroviny Práva na nerastné suroviny sú zahrnuté do predaja v rozsahu, v akom sú vo vlastníctve. Práva tretích strán a služobnosti Predmety sa predávajú spolu so všetkými existujúcimi právami prechodu, služobníctva, nákladnými listami a inými, či už sú obsiahnuté v listoch vlastníctva alebo inak, a kupujúci sa budú považovať za tých, ktorí sa uspokojili vo všetkých týchto ohľadoch. Existuje služobnícke právo prístupu k pozemku v prospech Corehead House a samostatné služobníctvo v prospech pôdy Corehead Farm. Prístup Z farmy Ericstane je prístupová cesta súkromná a Corehead Farmhouse prispieva k jej údržbe (vrátane mosta v Ericstane a vedľajšieho mosta ďalej). Existujú plné prístupové práva pozdĺž tejto cesty v prospech farmy Corehead z verejnej cesty v Ericstane. Corehead Farm, Skirtle Cottage, Corehead House a Ericstane Farm sú všetci užívatelia súkromnej cesty so spoločnou povinnosťou údržby. Dve susedné nehnuteľnosti si ponechávajú prístupové práva na prístupovú cestu prechádzajúcu cez pozemok Corehead Farm. Príchod z Moffatu choďte na sever po A701 k minikruhovému objazdu. Tu odbočte na cestu označenú "Beechgrove, vedúcu na Old Edinburgh Road, Annan Water". Pokračujte von z mesta hore údolím Annan Water približne tri míle, kým sa nedostanete na farmu známu ako "Ericstane". Verejná cesta v tomto bode končí. Prejdite cez most a sledujte cestu a trať jednu míľu. Služby: Elektrická sieť, súkromný pružinový prívod vody (filtrovaný), vlastná kanalizácia do septiku (registrovaná v SEPA). Ústredné kúrenie na olej, plynový sporák na LPG do obývacej izby, elektrické podlahové kúrenie do zimnej záhrady, dvojité zasklenie. K dispozícii je časť nástupu, izolované podkrovie a nedávno bola nainštalovaná nová nádrž na vodu a čerpadlo teplej vody. Za zmienku tiež stojí, že kotol bol nedávno opravený. Súkromný vodovod je spoločný so susednými nehnuteľnosťami Corehead House a Skirtle Cottage. Poznámka: Obsah môže byť k dispozícii po samostatnom rokovaní. Prehliadky: Striktne po dohode s výhradnými predajnými zástupcami, Fine & Country South Scotland. Ponuky: Všetky ponuky by mali byť predložené v škótskej právnej forme do kancelárií výhradných predajcov, Fine & Country South Scotland e-mailom na ... Home Report: Kópia správy o domácnosti je k dispozícii na požiadanie od spoločnosti Fine & Country South Scotland. Hodnotenie energetického certifikátu: E Miestny orgán: Dumfries & Galloway. Daňové pásmo Rady E
Features:
- Parking Corehead Farm is een prachtige, vrijstaande boerderij gebouwd van steen onder een traditioneel leien dak. De woning biedt lichte en flexibele accommodatie en is een ideaal familiehuis. Uitwendig is er een royaal stenen bijgebouw dat ruimte biedt voor verbouwing mits de nodige vergunningen, maar dat evenzeer voorziet in een goede stalling en/of stalling. Corehead Farm ligt op iets meer dan 15 hectare, met 7.79 hectare tuin en weideweiden en 7.48 hectare bos. Corehead Farmhouse ligt op een unieke en rustige locatie aan het hoofd van de Annan Water Valley, ongeveer 5 mijl ten noorden van het historische kuuroord Moffat. Vanuit het huis loop je zo naar Hartfell, de hoogste heuvel van Dumfries & Galloway. Het pand ligt in het hart van het Reiver-territorium, waar de grensclans vochten om hun land en vee te verdedigen. Van het einde van de 13e eeuw tot het begin van de 17e eeuw gebruikten de Border Reivers de aangrenzende Devil's Beef Tub om zichzelf en hun gestolen vee te verbergen. De Devil's Beef Tub is een van de meest iconische bezienswaardigheden in het zuiden van Schotland en de bron van de rivier de Annan bevindt zich hier ook. Er wordt ook aangenomen dat Corehead Farm is gebouwd van steen van Corehead Tower, waar de zus van William Wallace woonde. Accommodatie De woning is toegankelijk via een zij-ingang die direct uitkomt in de bijkeuken/secundaire keuken. Deze ruimte biedt opbergkasten, een wastafel, aansluiting voor een wasmachine en ruimte voor een vaatwasser. Er is een tegelvloer, raam aan de achterzijde en een stookkast uit. Een glazen deur leidt naar de keuken/ontbijtruimte, die een scala aan opbergkasten en een elektrisch fornuis biedt. Er zijn tegels en lambrisering aan de muren en er is een charmant zitje bij het raam met uitzicht op de tuin. Er zijn drie flexibel te gebruiken ontvangstruimtes. De zitkamer heeft een warme en gezellige uitstraling, met stenen muren, een massief houten vloer en een gaskachel met houteffect op een zandstenen haard. De knusse ligging bevindt zich aan de overkant en beschikt over een multifuel kachel, houten vloer en ramen met uitzicht op de serre en daarbuiten. De serre is van een uitstekende grootte en heeft een tegelvloer met elektrische vloerverwarming, beglazing op drie gevels en openslaande deuren naar de veranda en de tuin. Een garderobe/toilet, bestaande uit toilet, wastafel en vinylvloer, completeert de accommodatie op de begane grond. Als je de trap opgaat, splitst de overloop. Twee slaapkamers bevinden zich aan de achterzijde van het huis en twee aan de voorzijde. Alle slaapkamers zijn dubbel zo groot, waarbij de voorste twee slaapkamers genieten van en-suite doucheruimtes, een dubbel aspect en een prachtig open uitzicht over de vallei. De hoofdslaapkamer heeft ook een charmante open haard en een schuifdeur in schuurstijl naar de moderne en-suite badkamer met douche, bestaande uit een douche met regenkopbevestiging, toilet en wastafel in een badmeubel. Er is ook een aan de muur gemonteerde spiegelkast en een verwarmd handdoekenrek. Vanaf de overloop aan de achterzijde zijn de overige twee slaapkamers te vinden, samen met de familiebadkamer, die bestaat uit een keramisch bad op pootjes, toilet en wastafel. Buiten Het pand wordt benaderd langs een rustige, gedeelde weg en pad, die uitmondt in een eigen oprit met voldoende parkeergelegenheid en afslag. De toegangsweg vanuit Moffat is in goede staat, beide bruggen zijn in 2020 en 2022 herbouwd. Ook het laatste deel van de baan is in 2023 opnieuw geasfalteerd. Het pand ligt tussen twee aangrenzende panden, en hoewel het een landelijke ligging heeft met een prachtig uitzicht, is het niet geïsoleerd. De tuin ligt overwegend aan de voorzijde van het huis op het zuiden en oosten, en is aangelegd met gazon met volwassen bomen en gevestigde struiken en struiken. Er is een terras aan de voorzijde en een verharde patio. Een stenen bijgebouw biedt opslag en stalling en is in het verleden gebruikt voor stalling. De grote schuur aan het einde van het gebouw wordt momenteel gebruikt als fitnessruimte, maar kan een ideaal kantoor aan huis zijn of worden omgebouwd tot een bijgebouw, afhankelijk van de nodige bouwvergunningen. Land Het land bestaat uit twee weidevelden die zich uitstrekken tot 6,31 hectare in totaal, geschikt voor het grazen van paarden of vee, met het Annan-water dat door het terrein stroomt. Daarnaast is er een royaal gebied met voorzieningenbos dat bestaat uit een mengsel van volwassen grove den/sitka-spar en lariks, met een kleiner aantal breedbladige variëteiten. Het land is omheind door hekwerk en stenen muren. Het land is geregistreerd voor SGRPID, maar de verkopers hebben geen BPS geclaimd. Er is geen recht op een basisbetalingsregeling (BBR). Sportrechten Voor zover deze rechten deel uitmaken van de eigendomstitel, zijn zij inbegrepen in de verkoop. Hout Al het gevallen en staande hout is inbegrepen in de verkoop voor zover het eigendom is. Mineralen De minerale rechten zijn inbegrepen in de verkoop voor zover ze in eigendom zijn. Rechten en erfdienstbaarheden van derden De onderwerpen worden verkocht samen met en onderworpen aan alle bestaande rechten van overpad, erfdienstbaarheden, wegverloven en andere, hetzij vervat in de eigendomsakte of anderszins, en kopers worden geacht zich in al deze opzichten tevreden te hebben gesteld. Er is een erfdienstbaarheidsrecht op toegang tot het land ten gunste van Corehead House en een afzonderlijk erfdienstbaar recht ten gunste van Corehead Farm-land. Toegang Vanaf Ericstane Farm is de toegangsweg privé, waarbij Corehead Farmhouse bijdraagt aan het onderhoud ervan (inclusief de brug bij Ericstane en de secundaire brug verderop). Er zijn volledige toegangsrechten langs deze weg ten gunste van Corehead Farm vanaf de openbare weg bij Ericstane. Corehead Farm, Skirtle Cottage, Corehead House en Ericstane Farm zijn allemaal gebruikers van de privéweg met een gedeelde onderhoudsplicht. De twee aangrenzende eigendommen behouden toegangsrechten over de toegangsweg die het land van Corehead Farm doorkruist. Routebeschrijving Rijd vanuit Moffat noordwaarts over de A701 naar de minirotonde. Sla hier af naar de weg met de borden 'Beechgrove, leading to Old Edinburgh Road, Annan Water'. Ga ongeveer drie mijl verder de stad uit door de Annan Water-vallei tot u de boerderij bereikt die bekend staat als "Ericstane". De openbare weg eindigt op dit punt. Steek de brug over en volg de weg en het pad voor een mijl. Voorzieningen: Elektriciteit, eigen bronwatervoorziening (gefilterd), eigen afvoer naar septic tank (geregistreerd bij SEPA). Oliegestookte centrale verwarming, LPG-gasfornuis in de zitkamer, elektrische vloerverwarming in de serre, overal dubbele beglazing. Er is een deels dichtgetimmerde, geïsoleerde zolder en onlangs zijn er een nieuwe watertank en warmwaterpomp geïnstalleerd. Het is ook vermeldenswaard dat de ketel onlangs een onderhoudsbeurt heeft gehad. De eigen watervoorziening wordt gedeeld met de naburige eigendommen Corehead House en Skirtle Cottage. Opmerking: Inhoud kan beschikbaar zijn door middel van afzonderlijke onderhandelingen. Bezichtigingen: Strikt op afspraak met de enige verkopende makelaars, Fine & Country South Scotland. Aanbiedingen: Alle aanbiedingen moeten in de Schotse rechtsvorm worden gedaan aan de kantoren van de Sole Selling Agents, Fine & Country South Scotland per e-mail aan ... Home Report: Een kopie van het Home Report is op aanvraag verkrijgbaar bij Fine & Country South Scotland. Energieprestatiecertificaat: E Lokale overheid: Dumfries & Galloway. Belastingschijf E
Features:
- Parking Corehead Farm es una encantadora casa de campo independiente construida en piedra bajo un techo tradicional de pizarra. La propiedad ofrece un alojamiento luminoso y flexible y es una casa familiar ideal. En el exterior hay una generosa dependencia de piedra que ofrece posibilidades de conversión sujeta a los consentimientos necesarios, pero que también proporciona un buen aparcamiento y/o establo. Corehead Farm se encuentra en poco más de 15 acres, con 7.79 acres de jardín y potreros de pastoreo, y 7.48 acres de bosque. Corehead Farmhouse está ubicado en una ubicación única y tranquila en la cabecera del valle de agua de Annan, aproximadamente a 5 millas al norte de la histórica ciudad balneario de Moffat. Desde la casa se puede caminar hasta Hartfell, la colina más alta de Dumfries y Galloway. La propiedad se encuentra en el corazón del territorio de Reiver, donde los clanes fronterizos lucharon para defender sus tierras y ganado. Desde finales del siglo XIII hasta principios del siglo XVII, los Border Reivers utilizaron la bañera adyacente de Devil's Beef para esconderse a sí mismos y a su ganado robado. El Devil's Beef Tub es uno de los monumentos más emblemáticos del sur de Escocia y también se encuentra aquí el nacimiento del río Annan. También se cree que la granja Corehead está construida con piedra de la torre Corehead, donde vivía la hermana de William Wallace. Alojamiento Se accede a la propiedad por una entrada lateral que se abre directamente al lavadero / cocina secundaria. Esta habitación ofrece armarios de almacenamiento, un fregadero, fontanería para una lavadora y espacio para un lavavajillas. Hay un suelo de baldosas, una ventana en la parte trasera y un armario de caldera. Una puerta acristalada conduce a la cocina / sala de desayunos, que ofrece una gama de armarios de almacenamiento y una cocina eléctrica. Hay azulejos y paneles en las paredes y hay un encantador asiento junto a la ventana con vistas al jardín. Hay tres salas de recepción de uso flexible. La sala de estar tiene un ambiente cálido y acogedor, con paredes de piedra vista, un suelo de madera maciza y una estufa de gas con efecto de leña sobre una chimenea de piedra arenisca. El acogedor está ubicado enfrente y cuenta con una estufa multicombustible, piso de madera y ventanas que dan al jardín de invierno y más allá. El invernadero es de un tamaño excelente y tiene un suelo de baldosas con calefacción por suelo radiante eléctrico, acristalamiento en tres elevaciones y puertas francesas que dan a la terraza y al jardín. Un guardarropa/WC, compuesto por WC, lavabo y suelo de vinilo, completa el alojamiento de la planta baja. A medida que subes las escaleras, el rellano se divide. Dos dormitorios se pueden encontrar en la parte trasera de la casa y dos en la parte delantera. Todas las habitaciones son de tamaño doble, y las dos habitaciones delanteras disfrutan de cuartos de baño con ducha, un aspecto doble y hermosas vistas abiertas al valle. El dormitorio principal también tiene una encantadora chimenea y una puerta corredera estilo granero a su cuarto de baño contemporáneo, que consta de ducha con accesorio de cabezal de lluvia, WC y lavabo en un tocador. También hay un armario con espejo montado en la pared y un toallero eléctrico. Desde el rellano trasero se pueden encontrar los dos dormitorios dobles restantes, junto con el baño familiar, que consta de una bañera de cerámica, inodoro y lavabo. En el exterior se accede a la propiedad a lo largo de una carretera y pista tranquila y compartida, que culmina en un camino privado con un amplio estacionamiento y giro. La carretera de acceso desde Moffat está en buen estado, y ambos puentes se reconstruyeron en 2020 y 2022. La última parte de la pista también fue reasfaltada en 2023. La propiedad se encuentra entre dos propiedades vecinas y, aunque disfruta de una posición rural con excelentes vistas, no está aislada. El jardín está predominantemente en la parte delantera de la casa orientada al sur y al este, y está cubierto de césped con árboles maduros y arbustos y arbustos establecidos. Hay un área cubierta en la parte delantera, así como un patio pavimentado. Una dependencia de piedra proporciona almacenamiento y garaje y se ha utilizado para establos en el pasado. El gran granero al final del edificio se utiliza actualmente como gimnasio, pero podría ser una oficina en casa ideal o convertirse en un anexo, sujeto a los permisos de planificación necesarios. Tierra La tierra comprende dos campos de pastoreo que se extienden a 6,31 acres en total, adecuados para el pastoreo de caballos o ganado, con el agua de Annan que atraviesa los terrenos. Además, hay una generosa zona de bosque amenity que comprende una mezcla de pino silvestre maduro / abeto de Sitka y alerce, con un número menor de variedades de hoja ancha. El terreno está cercado por cercas y muros de piedra. El terreno está registrado para el SGRPID, pero los vendedores no han reclamado BPS. No existe ningún derecho al Régimen de Pago Básico (BPS). Derechos deportivos En la medida en que estos derechos forman parte del título de propiedad, están incluidos en la venta. Madera Toda la madera caída y en pie está incluida en la venta en la medida en que sea de su propiedad. Minerales Los derechos mineros están incluidos en la venta en la medida en que sean de su propiedad. Derechos y servidumbres de terceros Los sujetos se venden junto con y están sujetos a todos los derechos de paso, servidumbres, permisos de paso y otros, ya sea que estén contenidos en los títulos de propiedad o de otra manera, y se considerará que los compradores han satisfecho en todos estos aspectos. Existe un derecho de servidumbre de acceso sobre la tierra a favor de Corehead House y una servidumbre separada a favor de las tierras de Corehead Farm. Acceso Desde la granja Ericstane, la carretera de acceso es privada y la granja Corehead contribuye a su mantenimiento (incluido el puente en Ericstane y el puente secundario más arriba). Hay plenos derechos de acceso a lo largo de esta carretera a favor de Corehead Farm desde la carretera pública de Ericstane. Corehead Farm, Skirtle Cottage, Corehead House y Ericstane Farm son todos usuarios de la carretera privada con la obligación compartida de mantenerla. Las dos propiedades vecinas conservan los derechos de acceso sobre la carretera de acceso que cruza las tierras de Corehead Farm. Desde Moffat, diríjase hacia el norte por la A701 hasta la minirotonda. Gire aquí en la carretera señalizada como 'Beechgrove, que conduce a Old Edinburgh Road, Annan Water'. Continúe fuera de la ciudad por el valle de Annan Water durante aproximadamente tres millas hasta llegar a la granja conocida como "Ericstane". El camino público termina en este punto. Cruza el puente y sigue la carretera y la pista durante una milla. Servicios: Electricidad de red, suministro privado de agua de manantial (filtrada), desagüe privado a fosa séptica (registrado en SEPA). Calefacción central de gasoil, estufa de gas GLP en la sala de estar, calefacción eléctrica por suelo radiante en el jardín de invierno, doble acristalamiento en todas partes. Hay un desván parcialmente tapiado y aislado, y recientemente se instalaron un nuevo tanque de agua y una bomba de agua caliente. También vale la pena señalar que la caldera ha sido revisada recientemente. El suministro privado de agua es compartido con las propiedades vecinas Corehead House y Skirtle Cottage. Nota: El contenido puede estar disponible mediante negociación por separado. Visitas: Estrictamente con cita previa con el único agente de venta, Fine & Country South Scotland. Ofertas: Todas las ofertas deben hacerse en forma legal escocesa a las oficinas de los Agentes Únicos de Venta, Fine & Country South Scotland por correo electrónico a ... Home Report: Una copia del Home Report está disponible a petición de Fine & Country South Scotland. Calificación del Certificado de Eficiencia Energética: E Autoridad local: Dumfries & Galloway. Banda E de impuestos municipales
Features:
- Parking Corehead Farm je nádherná, samostatně stojící farma postavená z kamene pod tradiční břidlicovou střechou. Nemovitost nabízí světlé a flexibilní ubytování a je ideálním rodinným domem. Zvenčí je zde velkorysá kamenná přístavba, která nabízí prostor pro přestavbu podmíněnou nezbytnými souhlasy, ale která stejně dobře poskytuje garáže a/nebo ustájení. Corehead Farm se rozkládá na ploše něco málo přes 15 akrů, se 7,79 akry zahrady a pastvinami a 7,48 akrů lesa. Corehead Farmhouse se nachází na jedinečném a klidném místě v čele údolí Annan Water Valley, přibližně 5 mil severně od historického lázeňského města Moffat. Od domu se můžete vydat pěšky na Hartfell, nejvyšší kopec v Dumfries & Galloway. Nemovitost leží v srdci území Reiver, kde hraničářské klany bojovaly za obranu své půdy a dobytka. Od konce 13. století až do počátku 17. století využívali hraničáři přilehlou Čertovu hovězí káď k ukrývání sebe a svého ukradeného dobytka. Ďáblova hovězí vana je jednou z nejznámějších památek na jihu Skotska a nachází se zde také pramen řeky Annan. Předpokládá se také, že farma Corehead je postavena z kamene z věže Corehead Tower, kde žila sestra Williama Wallace. Ubytování Nemovitost je přístupná bočním vchodem, který vede přímo do technické místnosti/vedlejší kuchyně. Tato místnost nabízí úložné skříňky, umyvadlo, rozvod pro pračku a prostor pro myčku. Na podlaze je dlažba, v zadní části okno a mimo kotelnu. Prosklené dveře vedou do kuchyně/snídaňové místnosti, která nabízí řadu úložných skříněk a elektrický sporák. Na stěnách jsou dlaždice a obložení a je zde okouzlující sedátko u okna s výhledem do zahrady. K dispozici jsou tři recepce s flexibilním využitím. Obývací pokoj působí hřejivě a útulně, s odhalenými kamennými zdmi, podlahou z masivního dřeva a plynovými kamny na pískovcovém krbu. Útulný hotel se nachází naproti a může se pochlubit kamny na více paliv, dřevěnou podlahou a okny s výhledem do zimní zahrady a dále. Zimní zahrada má vynikající velikost a má dlážděnou podlahu s elektrickým podlahovým vytápěním, zasklení na třech úrovních a francouzské dveře, které vedou na terasu a zahradu. Šatna/WC s WC, které se skládá z WC, umyvadla a vinylové podlahy, doplňuje ubytování v přízemí. Když stoupáte po schodech, odpočívadlo se rozdělí. Dvě ložnice se nacházejí v zadní části domu a dvě v přední části. Všechny ložnice jsou dvoulůžkové, přičemž přední dvě ložnice mají vlastní sprchové kouty, dvojí aspekt a krásný otevřený výhled do údolí. Hlavní ložnice má také okouzlující krbový otvor a posuvné dveře ve stylu stodoly do moderní koupelny se sprchovým koutem, která se skládá ze sprchového koutu s dešťovou hlavicí, WC a umyvadla zasazeného do umyvadlové skříňky. K dispozici je také nástěnná zrcadlová skříňka a vyhřívaný věšák na ručníky. Ze zadního podesty se nacházejí zbývající dvě dvoulůžkové ložnice spolu s rodinnou koupelnou, která se skládá z keramické vany, WC a umyvadla. Mimo pozemek se k nemovitosti dostanete po klidné, sdílené silnici a cestě, která vrcholí soukromou příjezdovou cestou s dostatkem parkovacích míst a odboček. Příjezdová cesta z Moffatu je v dobrém stavu, oba mosty byly přestavěny v letech 2020 a 2022. V roce 2023 byla také upravena druhá část trati. Nemovitost se nachází mezi dvěma sousedními nemovitostmi, a přestože má venkovskou polohu s úžasným výhledem, není izolovaná. Zahrada je převážně před domem orientovaná na jih a východ a je pokryta trávníkem se vzrostlými stromy a zarostlými keři a keři. V přední části je zastřešená plocha a dlážděná terasa. Kamenná hospodářská budova slouží jako sklad a garáž a v minulosti sloužila jako stájení. Velká stodola na konci budovy je v současné době využívána jako tělocvična, ale mohla by být ideální domácí kanceláří nebo by mohla být přeměněna na přístavbu, pokud by byla vydána potřebná stavební povolení. Pozemek Pozemek se skládá ze dvou pastvin o celkové rozloze 6,31 akrů, vhodných pro pastvu koní nebo hospodářských zvířat, přičemž pozemkem protéká Annanova voda. Kromě toho je zde velkorysá plocha lesních porostů tvořených směsí vzrostlých smrků borovic lesních a modřínu setého s menším počtem listnatých odrůd. Pozemek je obehnán oplocením a kamennými zdmi. Pozemek je registrován pro SGRPID, ale prodejci neuplatňují BPS. Neexistuje žádný nárok v režimu základní platby (BPS). Sportovní práva Pokud jsou tato práva součástí vlastnického práva, jsou součástí prodeje. Dřevo Veškeré padlé a stojící dřevo je zahrnuto do prodeje, pokud je ve vlastnictví. Nerosty Práva k nerostným surovinám jsou součástí prodeje, pokud jsou ve vlastnictví. Předměty jsou prodávány společně se všemi existujícími právy cesty, služebností, průjezdních listů a jinými, ať už jsou obsaženy v listech vlastnictví nebo jinak, a má se za to, že kupující byli ve všech těchto ohledech spokojeni. Existuje služební právo přístupu k pozemkům ve prospěch Corehead House a samostatné služebnictví ve prospěch pozemků Corehead Farm. Přístup Z farmy Ericstane je přístupová cesta soukromá a farma Corehead přispívá na její údržbu (včetně mostu v Ericstane a vedlejšího mostu dále). Na této silnici jsou plná práva přístupu ve prospěch Corehead Farm z veřejné silnice v Ericstane. Corehead Farm, Skirtle Cottage, Corehead House a Ericstane Farm jsou všichni uživatelé soukromé silnice se sdílenou povinností údržby. Dvě sousední nemovitosti si zachovávají přístupová práva na přístupovou cestu protínající pozemky farmy Corehead. Z Moffatu jeďte na sever po silnici A701 k malému kruhovému objezdu. Zde odbočte na silnici označenou "Beechgrove, vedoucí na Old Edinburgh Road, Annan Water". Pokračujte ven z města údolím Annan Water přibližně tři míle, dokud nedorazíte k farmě známé jako "Ericstane". Veřejná komunikace v tomto místě končí. Přejděte most a pokračujte po silnici a stezce jednu míli. Služby: Elektřina ze sítě, vlastní pramenitá voda (filtrovaná), vlastní kanalizace do septiku (registrovaná u SEPA). Ústřední topení na olej, plynový sporák na LPG do obývacího pokoje, elektrické podlahové vytápění do zimní zahrady, dvojitá okna. K dispozici je částečně zabedněné, zateplené podkroví a nedávno byla instalována nová nádrž na vodu a čerpadlo na teplou vodu. Za zmínku také stojí, že kotel byl nedávno servisován. Soukromý přívod vody je sdílen se sousedními nemovitostmi Corehead House a Skirtle Cottage. Poznámka: Obsah může být k dispozici po samostatném jednání. Prohlídky: Striktně po domluvě s výhradním prodejním agentem, společností Fine & Country South Scotland. Nabídky: Všechny nabídky by měly být učiněny ve skotské právní formě kancelářím Sole Selling Agents, Fine & Country South Scotland e-mailem na adresu ... Home Report: Kopie Home Report je k dispozici na vyžádání u Fine & Country South Scotland. Hodnocení průkazu energetické náročnosti: E Místní úřad: Dumfries & Galloway. Daňové pásmo E Rady
Features:
- Parking Corehead Farm är en förtjusande, fristående bondgård byggd av sten under ett traditionellt skiffertak. Fastigheten erbjuder ljust och flexibelt boende och är ett idealiskt familjehem. Utvändigt finns ett generöst stenhus som ger utrymme för ombyggnad under förutsättning att nödvändiga tillstånd ges, men som också ger god garage och/eller uppställning. Corehead Farm ligger på drygt 15 hektar, med 7,79 hektar trädgård och beteshagar och 7,48 hektar skogsmark. Corehead Farmhouse ligger inbäddat i ett unikt och lugnt läge i spetsen för Annan Water Valley, cirka 5 mil norr om den historiska kurorten Moffat. Från huset kan du gå till Hartfell, den högsta kullen i Dumfries & Galloway. Fastigheten ligger i hjärtat av Reiver-territoriet där gränsklanerna kämpade för att försvara sin mark och boskap. Från slutet av 1200-talet fram till början av 1600-talet använde Border Reivers den intilliggande Devil's Beef Tub för att gömma sig själva och sin stulna boskap. Devil's Beef Tub är ett av de mest ikoniska landmärkena i södra Skottland och källan till floden Annan ligger också här. Man tror också att Corehead Farm är byggd av sten från Corehead Tower, där William Wallaces syster bodde. Boende Fastigheten nås via en sidoingång som vetter direkt in i tvättstugan/det sekundära köket. Detta rum erbjuder förvaringsskåp, ett handfat, VVS för en tvättmaskin och plats för en diskmaskin. Det finns ett klinkergolv, fönster på baksidan och ett pannskåp av. En glasdörr leder fram till köket/frukostrummet, som erbjuder en rad förvaringsskåp och en elektrisk spis. Det är kakel och panel på väggarna och det finns en charmig fönsterplats med utsikt över trädgården. Det finns tre mottagningsrum för flexibel användning. Vardagsrummet har en varm och mysig känsla, med exponerade stenväggar, ett massivt trägolv och en spis med gasvedseffekt på en sandstenshärd. Den ombonade spisen ligger mittemot och har en multifuelkamin, trägolv och fönster med utsikt över vinterträdgården och bortom. Uterummet har en utmärkt storlek och har ett klinkergolv med elektrisk golvvärme, glas på tre höjder och franska dörrar som leder ut till trädäcket och trädgården. En garderob/toalett med WC, handfat och vinylgolv kompletterar boendet på bottenvåningen. När du går uppför trappan delar sig trappavsatsen. Två sovrum finns på baksidan av huset och två på framsidan. Alla sovrum är dubbla i storlek, med de två främre sovrummen som har eget duschrum, en dubbel aspekt och härlig öppen utsikt ner över dalen. Det största sovrummet har också en charmig öppen spis och en skjutdörr i ladugårdsstil till sitt moderna duschrum, bestående av dusch med regnhuvudfäste, toalett och handfat i en kommod. Det finns även ett vägghängt spegelskåp och en handdukstork. Från den bakre landningen finns de återstående två dubbelrummen, tillsammans med familjebadrummet, som består av ett keramiskt badkar, toalett och handfat. Utanför Fastigheten nås längs en lugn, gemensam väg och spår, som kulminerar i en privat uppfart med gott om parkering och svängar. Tillfartsvägen från Moffat är i gott skick, och båda broarna byggs om 2020 och 2022. Den senare delen av banan fick också ny beläggning under 2023. Fastigheten ligger mellan två grannfastigheter, och även om den har ett lantligt läge med fantastisk utsikt, är den inte isolerad. Trädgården ligger huvudsakligen på framsidan av huset i söder-österläge och är lagd på gräsmatta med mogna träd och etablerade buskar och buskar. Det finns ett täckt område på framsidan samt en stenlagd uteplats. Ett uthus i sten ger förvaring och garage och har tidigare använts för uppställning. Den stora ladan i slutet av byggnaden används för närvarande som ett gym men skulle kunna bli ett idealiskt hemmakontor eller omvandlas till ett annex, förutsatt att nödvändiga bygglov krävs. Mark Marken består av två betesfält som sträcker sig till totalt 6,31 hektar, lämpliga för häst- eller boskapsbete, med Annan Water som rinner genom området. Dessutom finns det ett generöst område med rekreationsskogar som består av en blandning av mogen tall/sitkagran och lärk, med ett mindre antal lövträd. Marken är inhägnad av stängsel och stenmurar. Marken är registrerad för SGRPID men säljarna har inte gjort anspråk på BPS. Det finns ingen rätt till grundstöd. Sporträttigheter I den mån dessa rättigheter utgör en del av äganderätten till fastigheten ingår de i försäljningen. Timmer Allt nedfallet och stående timmer ingår i försäljningen i den mån det ägs. Mineraler Mineralrättigheterna ingår i försäljningen i den mån de ägs. Tredje parts rättigheter och servitut Personerna säljs tillsammans med och med förbehåll för alla befintliga ledningsrätter, servitut, vägblad och andra, oavsett om de ingår i lagfarten eller på annat sätt och köpare kommer att anses ha försäkrat sig i alla sådana avseenden. Det finns en servitutsrätt till marken till förmån för Corehead House och ett separat servitut till förmån för Corehead Farms mark. Åtkomst Från Ericstane Farm är tillfartsvägen privat och Corehead Farmhouse bidrar till dess underhåll (inklusive bron vid Ericstane och den sekundära bron längre upp). Det finns fullständiga rättigheter att ta sig fram längs denna väg till förmån för Corehead Farm från den allmänna vägen vid Ericstane. Corehead Farm, Skirtle Cottage, Corehead House och Ericstane Farm är alla användare av den privata vägen med delad underhållsskyldighet. De två grannfastigheterna behåller nyttjanderätten till tillfartsvägen som korsar Corehead Farms mark. Vägbeskrivning Från Moffat kör du norrut på A701 till minirondellen. Sväng här in på vägen mot "Beechgrove, leading to Old Edinburgh Road, Annan Water". Fortsätt ut ur staden uppför Annan Water-dalen i cirka tre mil tills du når gården som kallas "Ericstane". Den allmänna vägen slutar vid denna punkt. Korsa bron och följ vägen och spåret i en mil. Tjänster: Elnät, privat källmatad vattenförsörjning (filtrerad), privat dränering till septiktank (registrerad hos SEPA). Oljeeldad centralvärme, gasolspis till vardagsrummet, elektrisk golvvärme till uterummet, dubbelglas i hela. Det finns ett delvis brädat, isolerat loft och en ny vattentank och varmvattenpump installerades nyligen. Det är också värt att notera att pannan nyligen har servats. Den privata vattenförsörjningen delas med grannfastigheterna Corehead House och Skirtle Cottage. Notera: Innehållet kan vara tillgängligt genom separat förhandling. Visningar: Strikt efter överenskommelse med de enda försäljningsagenterna, Fine & Country South Scotland. Erbjudanden: Alla erbjudanden ska göras i skotsk juridisk form till kontoren för Sole Selling Agents, Fine & Country South Scotland via e-post till ... Home Report: En kopia av Home Report finns tillgänglig på begäran från Fine & Country South Scotland. Betyg för energicertifikat: E Lokal myndighet: Dumfries & Galloway. Kommunal skatteklass E
Features:
- Parking Το Corehead Farm είναι μια ευχάριστη, ανεξάρτητη αγροικία χτισμένη από πέτρα κάτω από μια παραδοσιακή στέγη από σχιστόλιθο. Το ακίνητο προσφέρει φωτεινά και ευέλικτα καταλύματα και αποτελεί ιδανική οικογενειακή κατοικία. Εξωτερικά υπάρχει ένα γενναιόδωρο πέτρινο κτίσμα που προσφέρει περιθώρια μετατροπής υπό την προϋπόθεση των απαραίτητων συναινέσεων, αλλά το οποίο παρέχει εξίσου καλή ενδυμασία ή / και σταβλισμό. Το Corehead Farm βρίσκεται σε λίγο πάνω από 15 στρέμματα, με 7,79 στρέμματα κήπων και βοσκοτόπων και 7,48 στρέμματα δασικής έκτασης. Το Corehead Farmhouse βρίσκεται σε μια μοναδική και ήσυχη τοποθεσία στην κορυφή της κοιλάδας Annan Water Valley, περίπου 5 μίλια βόρεια της ιστορικής λουτρόπολης Moffat. Από το σπίτι μπορείτε να περπατήσετε στο Hartfell, τον υψηλότερο λόφο στο Dumfries & Galloway. Το ακίνητο βρίσκεται στην καρδιά της περιοχής Reiver, όπου οι συνοριακές φυλές πολέμησαν για να υπερασπιστούν τη γη και τα ζώα τους. Από τα τέλη του 13ου αιώνα μέχρι τις αρχές του 17ου αιώνα, οι Border Reivers χρησιμοποίησαν την παρακείμενη μπανιέρα Devil's Beef Tub για να κρύψουν τους εαυτούς τους και τα κλεμμένα βοοειδή τους. Το Devil's Beef Tub είναι ένα από τα πιο εμβληματικά ορόσημα στη νότια Σκωτία και η πηγή του ποταμού Ανάν βρίσκεται επίσης εδώ. Πιστεύεται επίσης ότι το Corehead Farm είναι χτισμένο από πέτρα από τον πύργο Corehead, όπου ζούσε η αδελφή του William Wallace. Διαμονή Το ακίνητο είναι προσβάσιμο από μια πλαϊνή είσοδο που ανοίγει απευθείας στο βοηθητικό δωμάτιο/δευτερεύουσα κουζίνα. Αυτό το δωμάτιο διαθέτει ντουλάπια αποθήκευσης, νεροχύτη, υδραυλικά για πλυντήριο ρούχων και χώρο για πλυντήριο πιάτων. Υπάρχει δάπεδο με πλακάκια, παράθυρο στο πίσω μέρος και ντουλάπι λέβητα. Μια γυάλινη πόρτα οδηγεί στην κουζίνα/αίθουσα πρωινού, η οποία προσφέρει μια σειρά από ντουλάπια αποθήκευσης και ηλεκτρική κουζίνα. Υπάρχουν πλακάκια και επενδύσεις στους τοίχους και υπάρχει ένα όμορφο κάθισμα παραθύρου με θέα στον κήπο. Υπάρχουν τρεις αίθουσες υποδοχής ευέλικτης χρήσης. Το καθιστικό έχει μια ζεστή και ζεστή αίσθηση, με εκτεθειμένους πέτρινους τοίχους, δάπεδο από μασίφ ξύλο και σόμπα με εφέ ξύλου αερίου σε εστία ψαμμίτη. Το άνετο βρίσκεται απέναντι και διαθέτει σόμπα πολλαπλών καυσίμων, ξύλινο πάτωμα και παράθυρα με θέα στη σέρα και πέρα από αυτήν. Η σέρα είναι εξαιρετικού μεγέθους, και διαθέτει δάπεδο με πλακάκια με ηλεκτρική ενδοδαπέδια θέρμανση, τζάμια σε τρία υψόμετρα και μπαλκονόπορτες που οδηγούν στο κατάστρωμα και στον κήπο. Ένα βεστιάριο/WC, που περιλαμβάνει WC, νιπτήρα και δάπεδο βινυλίου, ολοκληρώνει τη διαμονή στο ισόγειο. Καθώς ανεβαίνετε τις σκάλες, η προσγείωση χωρίζεται. Δύο υπνοδωμάτια βρίσκονται στο πίσω μέρος του σπιτιού και δύο μπροστά. Όλα τα υπνοδωμάτια είναι δίκλινα σε μέγεθος, με τα δύο μπροστινά υπνοδωμάτια να απολαμβάνουν ιδιωτικά ντους, διπλή όψη και υπέροχη ανοιχτή θέα στην κοιλάδα. Το κύριο υπνοδωμάτιο διαθέτει επίσης ένα γοητευτικό άνοιγμα με τζάκι και μια συρόμενη πόρτα σε στιλ αχυρώνα στο σύγχρονο ιδιωτικό ντους, που περιλαμβάνει ντους με εξάρτημα κεφαλής βροχής, WC και νιπτήρα σε νιπτήρα. Υπάρχει επίσης ένα επιτοίχιο ντουλάπι με καθρέφτες και μια θερμαινόμενη κρεμάστρα πετσετών. Από το πίσω μέρος μπορούν να βρεθούν τα υπόλοιπα δύο δίκλινα υπνοδωμάτια, μαζί με το οικογενειακό μπάνιο, το οποίο περιλαμβάνει κεραμική μπανιέρα, WC και νιπτήρα. Εξωτερικά Το ακίνητο προσεγγίζεται μέσω ενός ήσυχου, κοινόχρηστου δρόμου και πίστας, ο οποίος καταλήγει σε ιδιωτικό δρόμο με άνετο χώρο στάθμευσης και στροφή. Ο δρόμος πρόσβασης από το Moffat είναι σε καλή κατάσταση, με τις δύο γέφυρες να ανακατασκευάζονται το 2020 και το 2022. Το τελευταίο μέρος της πίστας επανεμφανίστηκε επίσης το 2023. Το ακίνητο βρίσκεται ανάμεσα σε δύο γειτονικές ιδιοκτησίες και ενώ απολαμβάνει μια αγροτική θέση με καταπληκτική θέα, δεν είναι απομονωμένο. Ο κήπος είναι κυρίως στο μπροστινό μέρος του σπιτιού που βλέπει νότια και ανατολικά, και είναι στρωμένος με γκαζόν με ώριμα δέντρα και εγκατεστημένους θάμνους και θάμνους. Υπάρχει ένας χώρος με κατάστρωμα μπροστά καθώς και ένα πλακόστρωτο αίθριο. Ένα πέτρινο εξωτερικό κτίριο παρέχει αποθήκευση και ενδυμασία και έχει χρησιμοποιηθεί για σταβλισμό στο παρελθόν. Ο μεγάλος αχυρώνας στο τέλος του κτιρίου χρησιμοποιείται επί του παρόντος ως γυμναστήριο, αλλά θα μπορούσε να γίνει ένα ιδανικό γραφείο στο σπίτι ή να μετατραπεί σε παράρτημα, με την επιφύλαξη των απαραίτητων πολεοδομικών αδειών. Οικόπεδα Η γη περιλαμβάνει δύο βοσκότοπους συνολικής έκτασης 6,31 στρεμμάτων, κατάλληλους για βόσκηση αλόγων ή ζώων, με το νερό Ανάν να διασχίζει το έδαφος. Επιπλέον, υπάρχει μια γενναιόδωρη δασική έκταση αναψυχής που περιλαμβάνει ένα μείγμα ώριμων σκωτσέζικων πεύκων/ελάτης Sitka και λάρυγγας, με μικρότερο αριθμό ποικιλιών πλατύφυλλων. Το οικόπεδο είναι περιφραγμένο με περίφραξη και πέτρινους τοίχους. Η γη είναι εγγεγραμμένη για SGRPID, αλλά οι πωλητές δεν έχουν διεκδικήσει BPS. Δεν υπάρχει δικαίωμα στο καθεστώς βασικής ενίσχυσης (ΚΒΕ). Αθλητικά δικαιώματα Στο βαθμό που αυτά τα δικαιώματα αποτελούν μέρος του τίτλου ιδιοκτησίας, περιλαμβάνονται στην πώληση. Ξυλεία Όλη η πεσμένη και όρθια ξυλεία περιλαμβάνεται στην πώληση εφόσον ανήκει. Ορυκτά Τα μεταλλευτικά δικαιώματα περιλαμβάνονται στην πώληση εφόσον ανήκουν. Δικαιώματα τρίτων και δουλείες Τα υποκείμενα πωλούνται μαζί και υπόκεινται σε όλα τα υπάρχοντα δικαιώματα διέλευσης, δουλείας, αδειών διέλευσης και άλλα, είτε περιέχονται στους τίτλους ιδιοκτησίας είτε με άλλο τρόπο και οι αγοραστές θα θεωρείται ότι έχουν ικανοποιηθεί από όλες αυτές τις απόψεις. Υπάρχει δικαίωμα δουλείας πρόσβασης στη γη υπ... Corehead Farm è una deliziosa casa colonica indipendente costruita in pietra sotto un tradizionale tetto in ardesia. La proprietà offre sistemazioni luminose e flessibili ed è una casa di famiglia ideale. Esternamente è presente un generoso annesso in pietra che offre possibilità di conversione subordinatamente alle necessarie autorizzazioni, ma che prevede ugualmente un buon rimessaggio e/o stazionamento. Corehead Farm si trova in poco più di 15 acri, con 7,79 acri di giardino e pascoli e 7,48 acri di bosco. Corehead Farmhouse si trova in una posizione unica e tranquilla alla testa della Annan Water Valley, a circa 5 miglia a nord della storica città termale di Moffat. Dalla casa si può camminare fino a Hartfell, la collina più alta del Dumfries & Galloway. La proprietà si trova nel cuore del territorio Reiver, dove i clan di confine combattevano per difendere la loro terra e il loro bestiame. Dalla fine del XIII secolo fino all'inizio del XVII secolo, i Border Reivers usavano l'adiacente Devil's Beef Tub per nascondere se stessi e il loro bestiame rubato. La Devil's Beef Tub è uno dei monumenti più iconici del sud della Scozia e qui si trova anche la sorgente del fiume Annan. Si ritiene inoltre che la Corehead Farm sia stata costruita con la pietra della Corehead Tower, dove viveva la sorella di William Wallace. Alloggio Si accede alla proprietà da un ingresso laterale che si apre direttamente nel ripostiglio/cucina secondaria. Questa stanza offre armadietti, un lavandino, l'impianto idraulico per una lavatrice e spazio per una lavastoviglie. C'è un pavimento piastrellato, una finestra sul retro e un armadio della caldaia. Una porta vetrata conduce alla cucina/sala colazione, che offre una serie di armadietti e un fornello elettrico. Ci sono piastrelle e pannelli alle pareti e c'è un affascinante posto vicino alla finestra che si affaccia sul giardino. Ci sono tre sale di ricevimento ad uso flessibile. Il salotto ha un'atmosfera calda e accogliente, con pareti in pietra a vista, un pavimento in legno massello e una stufa a gas effetto legna su un focolare in arenaria. L'accogliente si trova di fronte e vanta una stufa multicombustibile, pavimento in legno e finestre che si affacciano sul giardino d'inverno e oltre. Il giardino d'inverno è di ottime dimensioni, e ha un pavimento piastrellato con riscaldamento elettrico a pavimento, vetrate su tre elevazioni e portefinestre che conducono al piano di calpestio e al giardino. Un guardaroba/WC, composto da WC, lavabo e pavimento in vinile, completa l'alloggio al piano terra. Man mano che sali le scale, il pianerottolo si divide. Due camere da letto si trovano sul retro della casa e due sul davanti. Tutte le camere da letto sono doppie, con le due camere da letto anteriori che godono di bagno privato con doccia, un doppio aspetto e una splendida vista aperta sulla valle. La camera da letto principale ha anche un affascinante camino e una porta scorrevole in stile fienile per il suo moderno bagno con doccia, composto da doccia con soffione a pioggia, WC e lavabo incastonati in un mobile lavabo. C'è anche un armadietto a specchio a parete e un portasciugamani riscaldato. Dal pianerottolo posteriore si trovano le restanti due camere matrimoniali, insieme al bagno di famiglia, che comprende una vasca da bagno in ceramica, WC e lavabo. All'esterno Si accede alla proprietà percorrendo una tranquilla strada e pista in comune, che culmina in un vialetto privato con ampio parcheggio e svolta. La strada di accesso da Moffat è in buone condizioni, con entrambi i ponti ricostruiti nel 2020 e nel 2022. Anche l'ultima parte del tracciato è stata riasfaltata nel 2023. La proprietà si trova tra due proprietà vicine e, sebbene goda di una posizione rurale con una vista fantastica, non è isolata. Il giardino si trova prevalentemente nella parte anteriore della casa esposta a sud e ad est, ed è posato a prato con alberi maturi e arbusti e cespugli stabiliti. C'è un'area coperta nella parte anteriore e un patio pavimentato. Un annesso in pietra serve per il deposito e il rimessaggio ed è stato utilizzato in passato per le stalle. Il grande fienile alla fine dell'edificio è attualmente utilizzato come palestra, ma potrebbe essere un ideale ufficio domestico o essere convertito in una dependance, previa autorizzazione urbanistica necessaria. Il terreno comprende due campi da pascolo che si estendono per un totale di 6,31 acri, adatti al pascolo di cavalli o bestiame, con l'acqua Annan che attraversa il terreno. Inoltre, c'è una generosa area di bosco ricreativo che comprende una miscela di pino silvestre maturo/abete rosso di Sitka e larice, con un numero minore di varietà di latifoglie. Il terreno è recintato e muretti in pietra. Il terreno è registrato per SGRPID, ma i venditori non hanno reclamato BPS. Non esiste un diritto al regime di pagamento di base (RPB). Diritti sportivi Nella misura in cui questi diritti fanno parte del titolo di proprietà, sono inclusi nella vendita. Legname Tutto il legname caduto e in piedi è incluso nella vendita nella misura in cui è di proprietà. Minerali I diritti minerari sono inclusi nella vendita nella misura in cui sono di proprietà. Diritti di terzi e servitù I soggetti sono venduti insieme e soggetti a tutti i diritti di passaggio, servitù, lasciavia e altri, sia contenuti negli atti di proprietà che in altro modo, e si riterrà che gli acquirenti si siano soddisfatti di tutti questi aspetti. C'è un diritto di accesso alla terra a favore di Corehead House e una servitù separata a favore della terra di Corehead Farm. Accesso Dalla fattoria Ericstane, la strada di accesso è privata e la Corehead Farmhouse contribuisce alla sua manutenzione (compreso il ponte a Ericstane e il ponte secondario più a monte). Ci sono pieni diritti di accesso lungo questa strada a favore della Corehead Farm dalla strada pubblica a Ericstane. Corehead Farm, Skirtle Cottage, Corehead House ed Ericstane Farm sono tutti utenti della strada privata con obbligo condiviso di manutenzione. Le due proprietà confinanti mantengono i diritti di accesso sulla strada di accesso che attraversa il terreno della Corehead Farm. Da Moffat dirigersi verso nord sulla A701 fino alla mini-rotatoria. Svoltare qui sulla strada con l'indicazione 'Beechgrove, che conduce a Old Edinburgh Road, Annan Water'. Continuate fuori dalla città su per la valle dell'acqua di Annan per circa tre miglia fino a raggiungere la fattoria conosciuta come "Ericstane". La strada pubblica termina a questo punto. Attraversare il ponte e seguire la strada e la pista per un miglio. Servizi: Rete elettrica, fornitura di acqua privata da sorgente (filtrata), scarico privato alla fossa settica (registrata presso la SEPA). Riscaldamento centralizzato a gasolio, stufa a gas GPL per il salotto, riscaldamento elettrico a pavimento per il giardino d'inverno, doppi vetri in tutto. C'è un soppalco parzialmente rivestito e isolato, e un nuovo serbatoio dell'acqua e una pompa dell'acqua calda sono stati installati di recente. Vale anche la pena notare che la caldaia è stata recentemente revisionata. L'approvvigionamento idrico privato è condiviso con le proprietà vicine Corehead House e Skirtle Cottage. Nota: i contenuti possono essere disponibili tramite negoziazione separata. Visite: Rigorosamente su appuntamento con gli agenti di vendita esclusivi, Fine & Country South Scotland. Offerte: Tutte le offerte devono essere presentate in forma giuridica scozzese agli uffici di Sole Selling Agents, Fine & Country South Scotland via e-mail a ... Home Report: Una copia dell'Home Report è disponibile su richiesta presso Fine & Country South Scotland. Attestato di prestazione energetica Valutazione: E Autorità locale: Dumfries & Galloway. Fascia E dell'imposta comunale
Features:
- Parking Corehead Farm - это восхитительный отдельно стоящий фермерский дом, построенный из камня под традиционной шиферной крышей. Недвижимость предлагает светлые и гибкие условия проживания и является идеальным семейным домом. Снаружи есть просторная каменная флигель, которая предлагает возможности для перестройки при условии необходимых разрешений, но которая в равной степени обеспечивает хорошую гарнирную и/или конюшню. Ферма Corehead занимает чуть более 15 акров, с 7,79 акрами садов и пастбищ и 7,48 акрами леса. Фермерский дом Corehead расположен в уникальном и спокойном месте в начале водной долины Аннана, примерно в 5 милях к северу от исторического курортного города Моффат. От дома вы можете дойти пешком до Хартфелла, самого высокого холма в Дамфрисе и Галлоуэе. Поместье находится в самом сердце территории Рейвера, где пограничные кланы сражались, защищая свою землю и скот. С конца 13-го века и до начала 17-го века пограничные рейверы использовали соседнюю Дьявольскую говяжью ванну, чтобы спрятать себя и свой украденный скот. Ванна с говядиной дьявола является одной из самых знаковых достопримечательностей на юге Шотландии, здесь же находится исток реки Аннан. Также считается, что ферма Корхед построена из камня из башни Корхед, где жила сестра Уильяма Уоллеса. Размещение: В дом можно попасть через боковой вход, который открывается прямо в подсобное помещение / вспомогательную кухню. В этой комнате есть шкафы для хранения, раковина, сантехника для стиральной машины и место для посудомоечной машины. Пол выложен плиткой, окно сзади и шкаф с бойлером. Застекленная дверь ведет в кухню/зал для завтрака, где есть ряд шкафов для хранения вещей и электрическая плита. Стены выложены плиткой и панелями, а также есть очаровательное сиденье у окна с видом на сад. Есть три приемные комнаты с гибким использованием. Гостиная имеет теплую и уютную атмосферу, с открытыми каменными стенами, полом из массива дерева и газовой печью с эффектом дерева на камине из песчаника. Уютный домик расположен напротив и может похвастаться многотопливной печью, деревянным полом и окнами, выходящими в зимний сад и за его пределы. Зимний сад имеет отличные размеры и имеет кафельный пол с электрическим подогревом, остекление на трех фасадах и французские двери, ведущие на террасу и в сад. Гардеробная/туалет с туалетом, умывальником и виниловым полом завершает помещение на первом этаже. Когда вы поднимаетесь по лестнице, площадка разделяется. Две спальни находятся в задней части дома и две в передней. Все спальни двухместные, а две передние спальни имеют ванные комнаты с душем, двойным видом и прекрасным открытым видом на долину. Главная спальня также имеет очаровательное отверстие для камина и раздвижную дверь в стиле амбара в современную душевую комнату, состоящую из душа с насадкой для дождевой насадки, туалета и умывальника, установленного в туалетном столике. Также в распоряжении гостей настенный зеркальный шкаф и полотенцесушитель. С задней площадки можно найти оставшиеся две спальни с двуспальными кроватями, а также семейную ванную комнату, которая включает в себя керамическую ванну с откидной крышкой, туалет и умывальник. Снаружи К дому можно подъехать по тихой общей дороге и тропе, которая заканчивается частной подъездной дорогой с просторной парковкой и поворотами. Подъездная дорога от Моффата находится в хорошем состоянии, оба моста были восстановлены в 2020 и 2022 годах. Последняя часть трассы также была отремонтирована в 2023 году. Дом расположен между двумя соседними домами, и, хотя он расположен в сельской местности с потрясающими видами, он не изолирован. Сад расположен преимущественно перед домом лицом на юг и восток и засажен газоном со взрослыми деревьями и укоренившимися кустарниками и кустарниками. Спереди есть терраса, а также мощеный внутренний дворик. Каменная хозяйственная постройка обеспечивает хранение и гараж и в прошлом использовалась для конюшни. Большой амбар в конце здания в настоящее время используется в качестве тренажерного зала, но может стать идеальным домашним офисом или быть преобразован в пристройку, при условии получения необходимых разрешений на планирование. Земля Земля включает в себя два пастбища общей площадью 6,31 акра, пригодных для выпаса лошадей или скота, с протекающей через территорию воды Аннана. Кроме того, есть обширная территория благоустроенного леса, состоящая из смеси зрелой сосны обыкновенной/ситхинской ели и лиственницы, с меньшим количеством широколиственных сортов. Земля огорожена забором и каменными стенами. Земля зарегистрирована на SGRPID, но продавцы не претендуют на BPS. Права на Базовую схему платежей (BPS) отсутствуют. Спортивные права В той мере, в какой эти права являются частью права собственности, они включаются в продажу. Древесина Вся упавшая и стоячая древесина включается в продажу в той мере, в какой она находится в собственности. Полезные ископаемые Права на добычу полезных ископаемых включаются в продажу в той мере, в какой они находятся в собственности. Права третьих лиц и сервитуты Объекты продаются вместе со всеми существующими правами прохода, сервитутами, путевыми листами и другими, независимо от того, содержатся ли они в документах о праве собственности или иным образом, и покупатели будут считаться удовлетворенными во всех этих отношениях. Существует сервитутное право доступа к земле в пользу Corehead House и отдельное сервитут в пользу земли Corehead Farm. Как добраться: От фермы Эрикстейн подъездная дорога является частной, а ферма Corehead Farmhouse вно...