POBIERANIE ZDJĘĆ...
Dom & dom jednorodzinny for sale in Brandon
10 207 374 PLN
Dom & dom jednorodzinny (Na sprzedaż)
7 bd
5 ba
Źródło:
EDEN-T97912947
/ 97912947
Źródło:
EDEN-T97912947
Kraj:
GB
Miasto:
Brandon
Kod pocztowy:
IP27 0HD
Kategoria:
Mieszkaniowe
Typ ogłoszenia:
Na sprzedaż
Typ nieruchomości:
Dom & dom jednorodzinny
Sypialnie:
7
Łazienki:
5
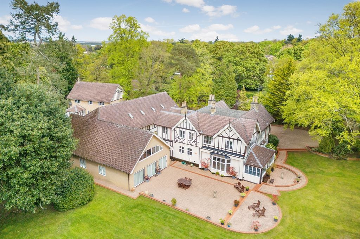
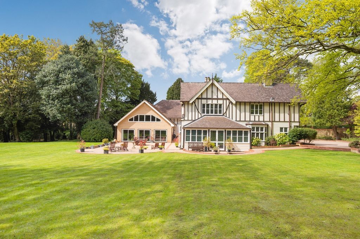
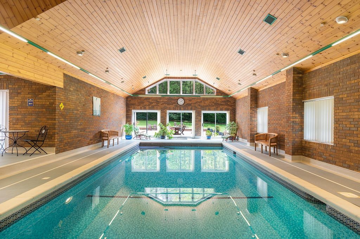
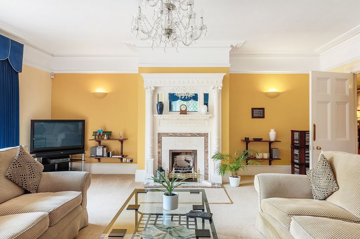
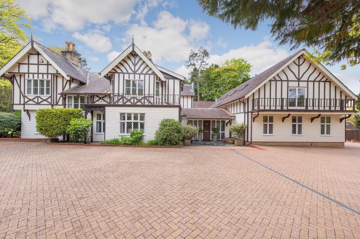
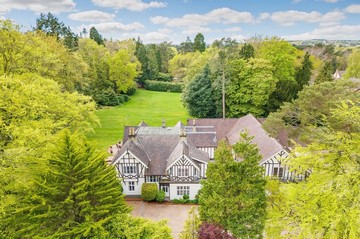
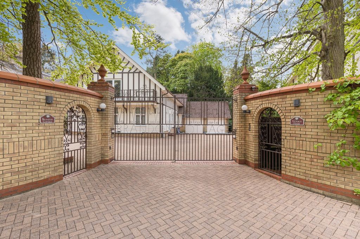
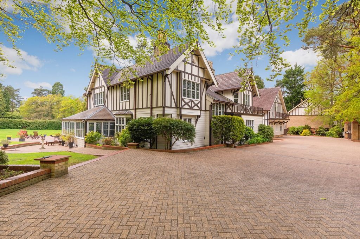
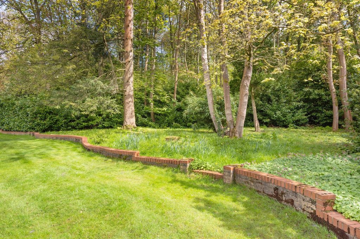
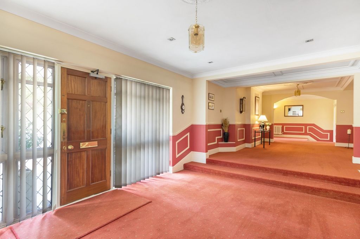
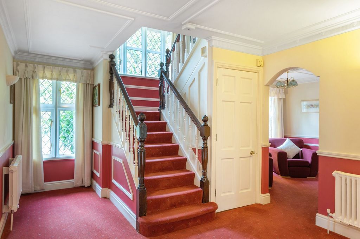
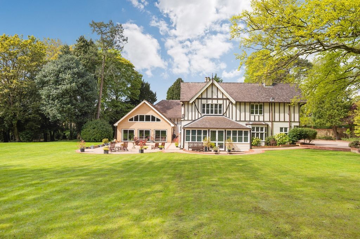
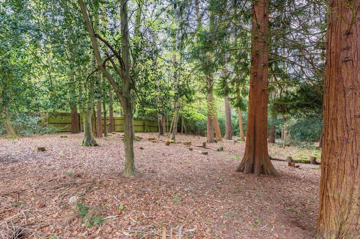

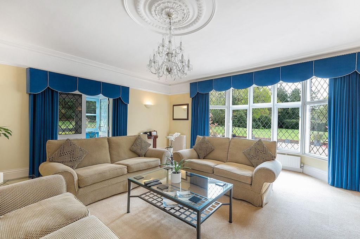
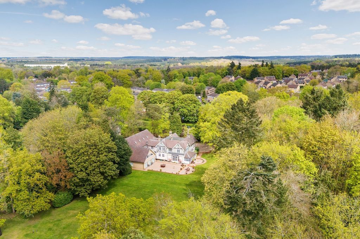
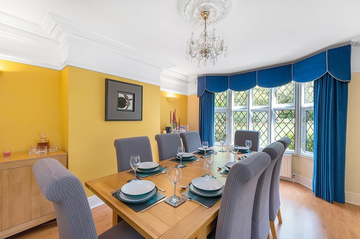
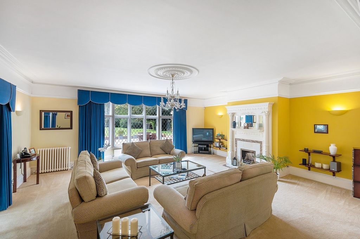
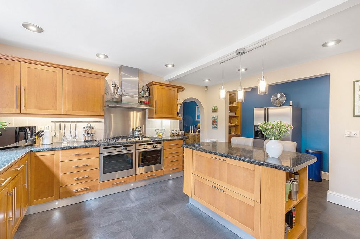

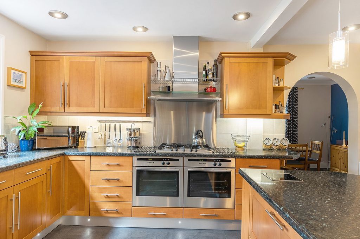
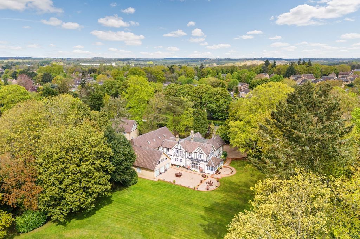

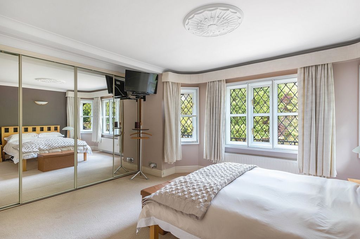
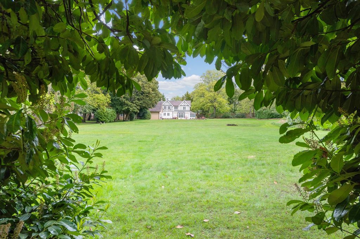
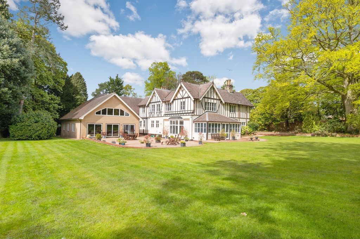
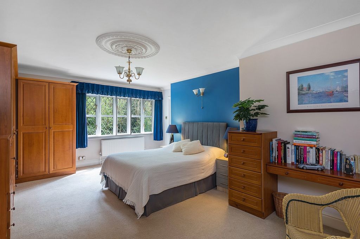
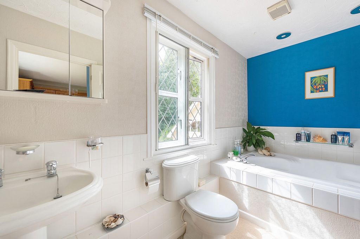
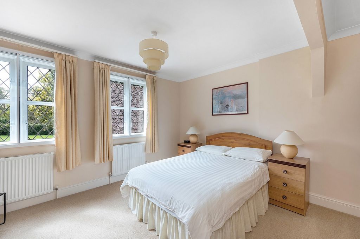
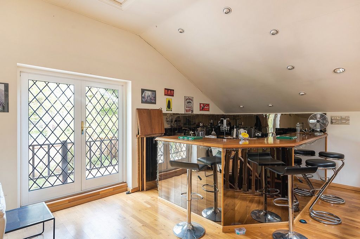
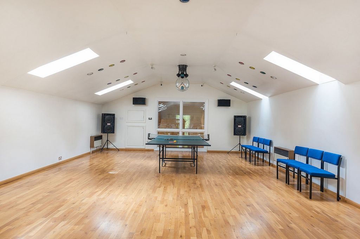
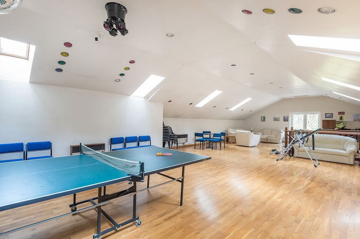
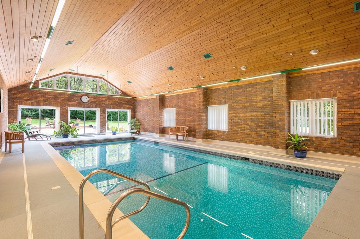
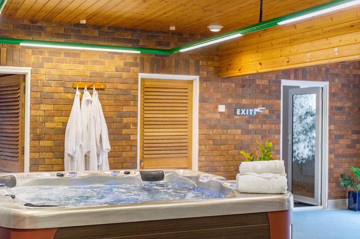
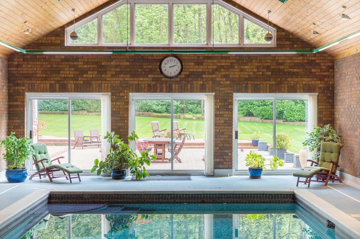
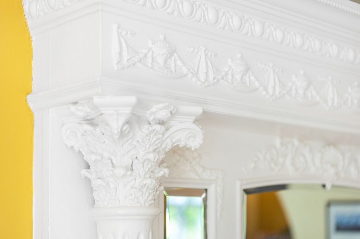
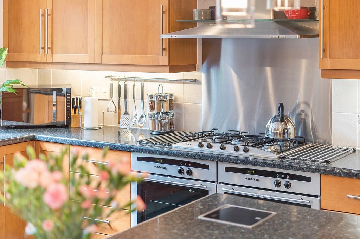

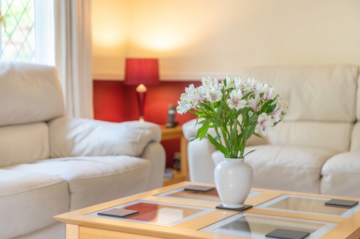
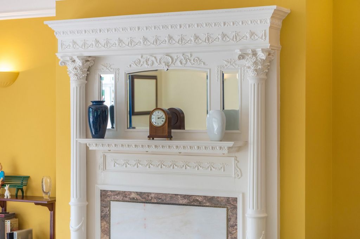
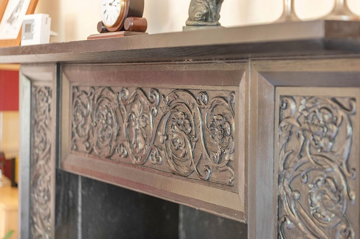
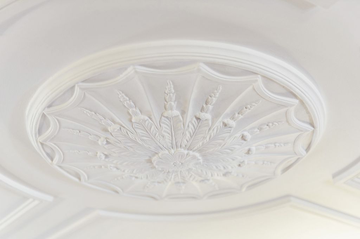
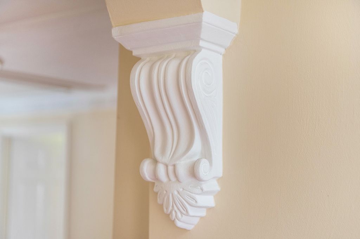
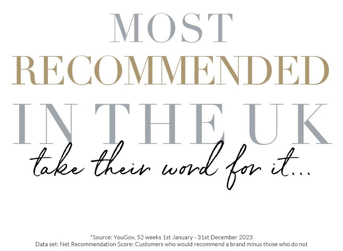
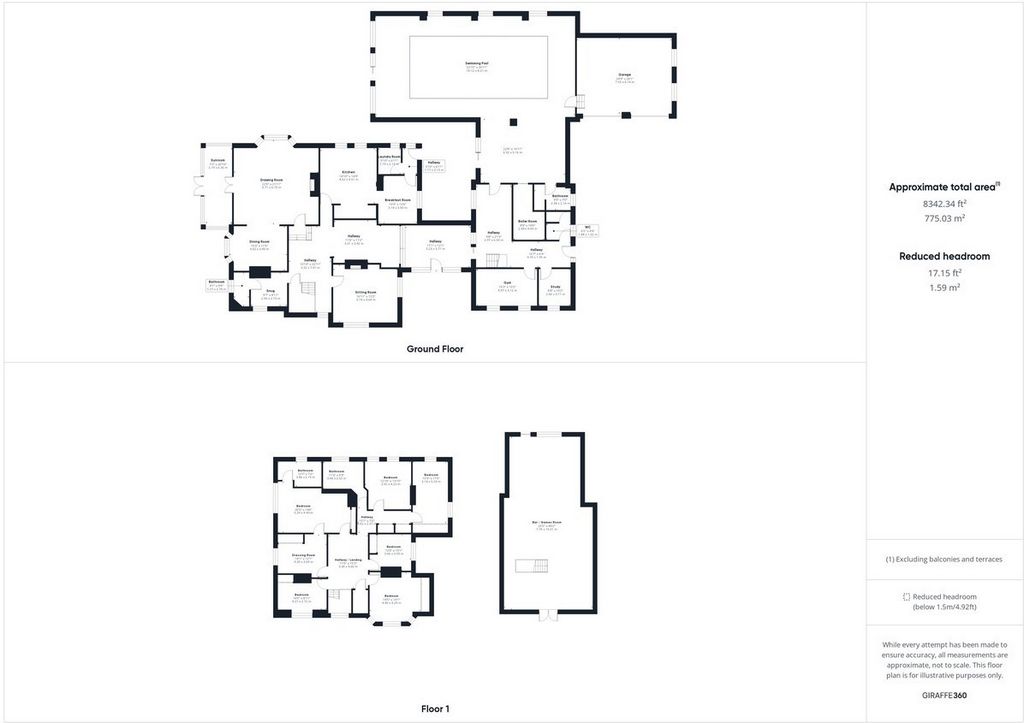
Thetford Forest with High Lodge, Elveden Estate and Brandon Country Park offering plenty of walking routes,
outdoor activities and days out.The Brandon Park Estate was built by Edward Bliss from 1820 and was originally heath land. Bliss was a tree
enthusiast and 6 million trees from around the world were planted on this 1,800 acre estate which is still a haven for wildlife. Much of the original estate remains today and now includes a visitor centre, tea room, trails and regular events. Brandon Park House is a Grade II listed Regency Mansion which is now a private nursing home. Great public transport links include direct train routes to both Norwich and Cambridge and regular buses into Bury St Edmunds and beyond. Bury St Edmunds, just 10 minutes drive away, with 1,000 years of history to explore, offers award-winning restaurants, café and casual dining. The historic Cathedral of St Edmundsbury, once one of the most important monasteries in medieval Europe, set in the elegant surroundings of the Abbey Gardens is a centre piece for the town. There is fantastic shopping, annual festivals, and stunning parks. The Apex and Theatre Royal host a variety of live productions along with two cinema's provide excellent entertainment for all ages. Bury St Edmunds is truly 'a jewel in the crown of Suffolk'. INFORMATION Optional agreement to purchase Victoria House which is currently being let under an assured shorthold tenancy agreement. For more information please contact selling agent.Services:
Mains Gas
Mains Electric
Mains Water & Sewerage
Full fibre to premises
Freehold
Council Tax Band - H
EPC Rating - E
Local Authority - West Suffolk Council Zobacz więcej Zobacz mniej STEP INSIDE As you enter the property you are greeted by a large reception hallway which gives access to the drawing room including an elevated dining area and original marble fireplace. The dining room has large picture windows overlooking the garden. There is also a sitting room with original feature fireplace and aspect windows to the front side. Off the hallway is a useful cloakroom and wc. LIVING & DINING The kitchen features a central island fitted with floor units and rear aspect windows looking out into the garden. Leading into the breakfast room which looks onto the central courtyard and access to the laundry room. There is a large drawing room, a light and airy sunroom and a smaller snug. Staircase gives access up to the games room with its hard floor seating area and access to balcony. FIRST FLOOR COMPOSITION A grand staircase takes one to the first floor. There is a spacious landing giving access to six substantial double bedrooms with the principal bedroom having an ensuite and dressing room/bedroom seven. In addition, there is a family bathroom, built-in storage cupboards on the landing as well as built-in wardrobes in most of the bedrooms. GARDENS & GROUNDS Brandon Cottage was built around 1826 as a home for the Estate Manager, his Family and live-in Servants. Although the exact date of the current building is not known it is assumed that the Cottage was rebuilt prior to the Estate being split up and auctioned in December 1921.There is a large courtyard to the rear of the property which can be accessed from multiple rooms. This exquisite outside space is perfect for alfresco dining and enjoying the evening sun.Brandon Cottage sits to the North of a three and a half acre plot with landscaped gardens laid to lawn as well as a woodland area adjacent to Brandon Country Park.Additionally, this property benefits from outline planning consent granted for six substantial detached properties in a gated community within a woodland setting. Further information can be found on the West Suffolk Council Planning Website using reference number DC/21/2503/OUT. LEISURE FACILITIES The property is complete with a wide variety of leisure facilities, including gym, indoor heated swimming pool, hot tub, studio, bar and games room. Perfect for all your entertaining needs. LOCATION Located in the small market town of Brandon, situated on the Norfolk/Suffolk border and on the doorstep of
Thetford Forest with High Lodge, Elveden Estate and Brandon Country Park offering plenty of walking routes,
outdoor activities and days out.The Brandon Park Estate was built by Edward Bliss from 1820 and was originally heath land. Bliss was a tree
enthusiast and 6 million trees from around the world were planted on this 1,800 acre estate which is still a haven for wildlife. Much of the original estate remains today and now includes a visitor centre, tea room, trails and regular events. Brandon Park House is a Grade II listed Regency Mansion which is now a private nursing home. Great public transport links include direct train routes to both Norwich and Cambridge and regular buses into Bury St Edmunds and beyond. Bury St Edmunds, just 10 minutes drive away, with 1,000 years of history to explore, offers award-winning restaurants, café and casual dining. The historic Cathedral of St Edmundsbury, once one of the most important monasteries in medieval Europe, set in the elegant surroundings of the Abbey Gardens is a centre piece for the town. There is fantastic shopping, annual festivals, and stunning parks. The Apex and Theatre Royal host a variety of live productions along with two cinema's provide excellent entertainment for all ages. Bury St Edmunds is truly 'a jewel in the crown of Suffolk'. INFORMATION Optional agreement to purchase Victoria House which is currently being let under an assured shorthold tenancy agreement. For more information please contact selling agent.Services:
Mains Gas
Mains Electric
Mains Water & Sewerage
Full fibre to premises
Freehold
Council Tax Band - H
EPC Rating - E
Local Authority - West Suffolk Council