7 518 190 PLN
7 260 424 PLN
9 021 828 PLN
9 021 828 PLN
7 732 996 PLN
3 bd
277 m²
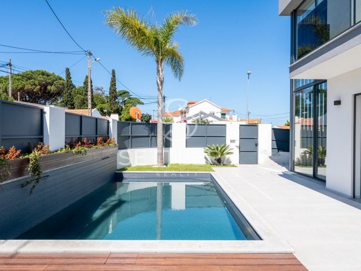
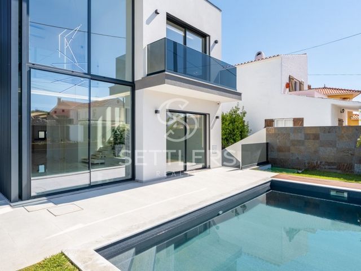
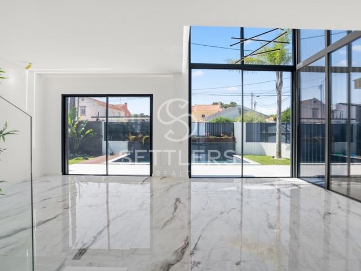

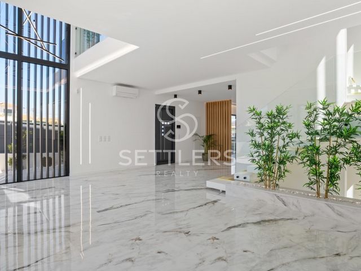
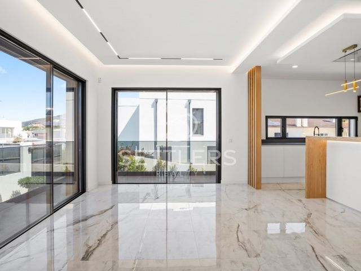
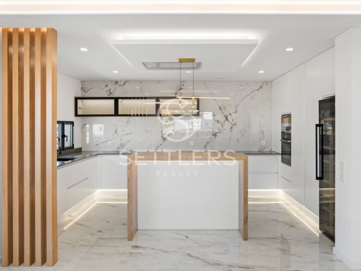
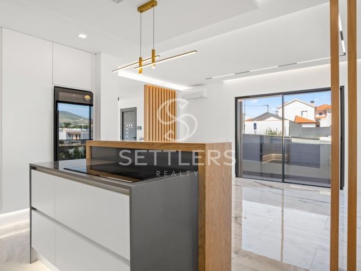
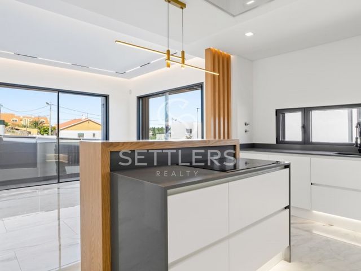
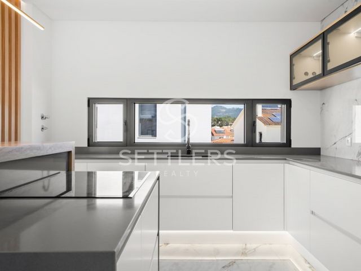
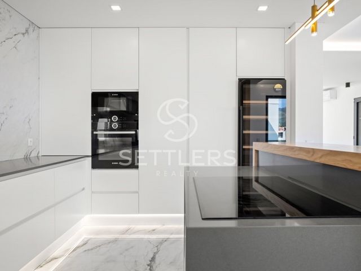
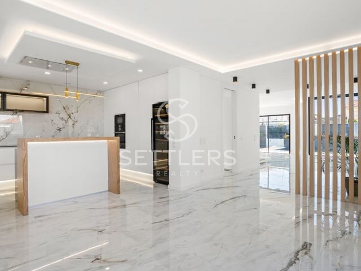

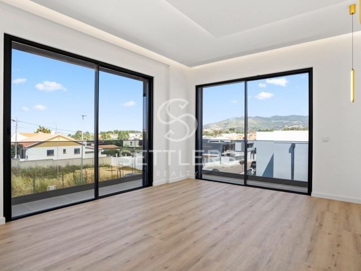
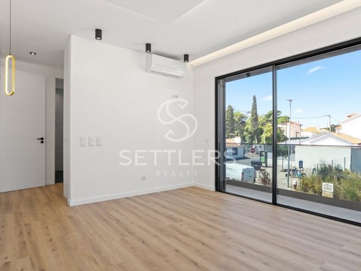
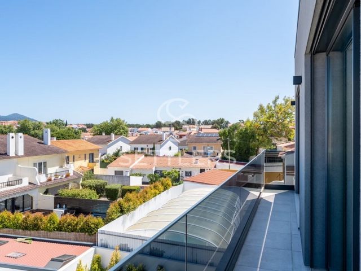
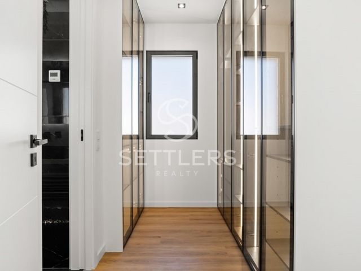
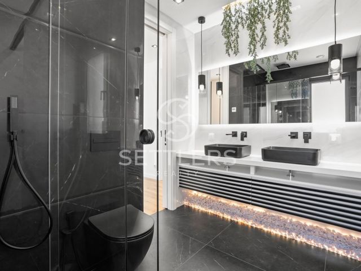
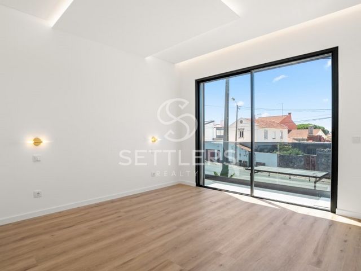
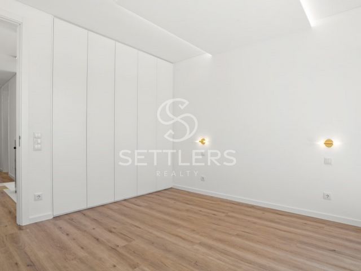
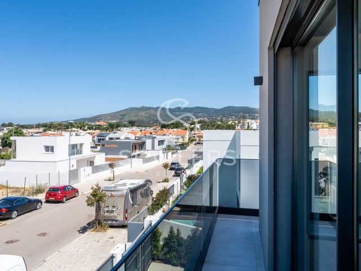
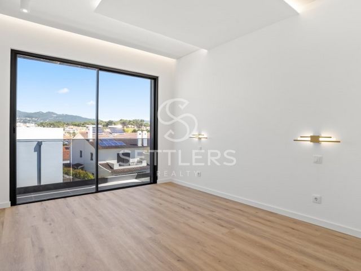
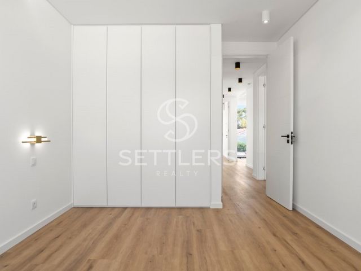
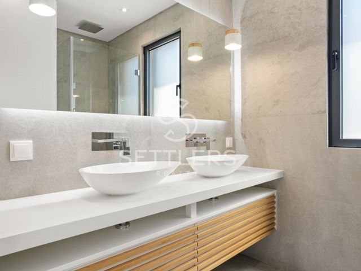
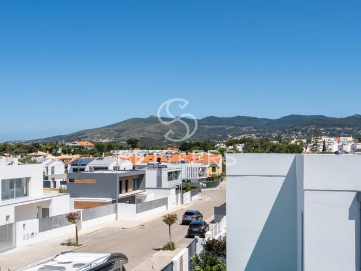
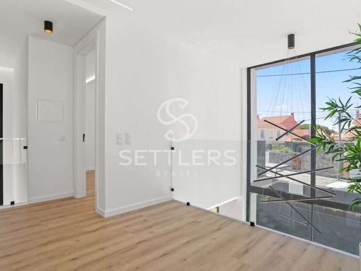
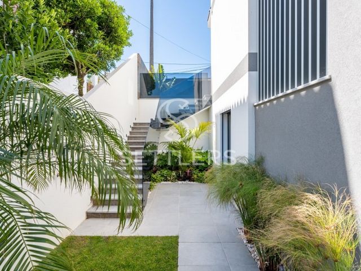
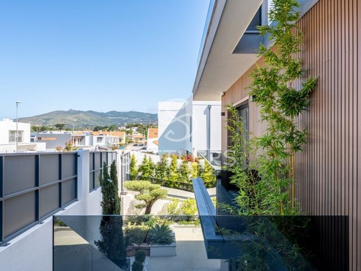
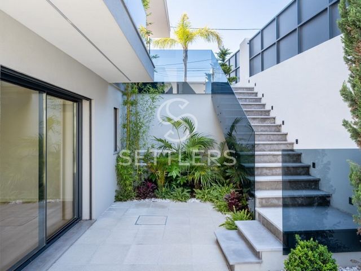
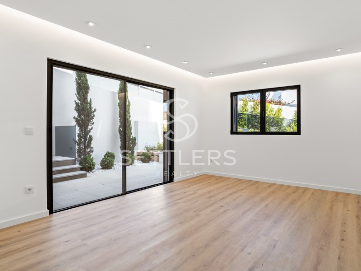
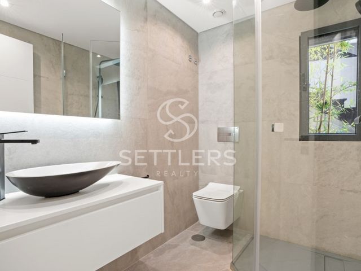

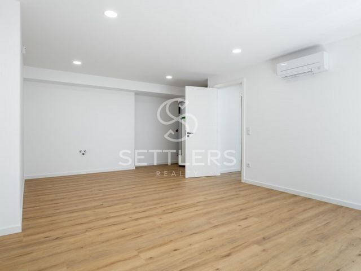
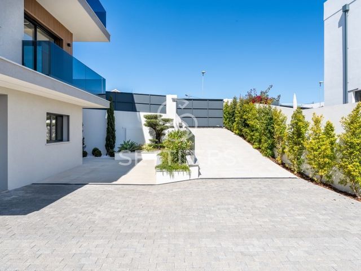
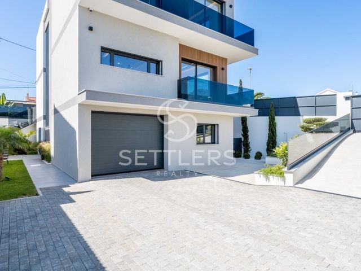
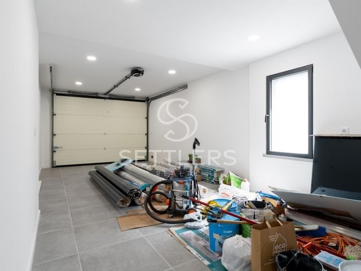
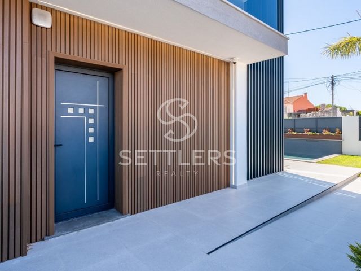
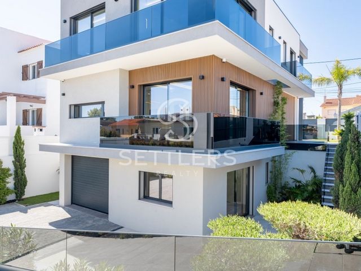
Ref. SR_423 Zobacz więcej Zobacz mniej New detached 4-bedroom house with contemporary architecture in MurchesComprising:Ground floor - entrance hall with wardrobe, living room (57.70 m²), south/west facing, with double-height ceiling, divided into a living area with direct access to the garden and pool with waterfall effect and lounge area, and dining area with balcony. There is also a kitchen (16.60 m²) equipped with BOSCH appliances, an island for quick meals, and a wine cellar. This floor also has a guest WC with a window.Upper floor - master suite (24.75 m²) with balcony, walk-in closet, and WC with shower base and window, 2 bedrooms (14.45 and 14.20 m²), reading/office room (9.65 m²), and full WC with double sink, shower base, and window.Lower floor - living room (28.60 m²), suite (19.45 m²) with direct access to the garden, laundry room equipped with BOSCH machines, and garage for 2 cars. Outside, there are also 3 parking spaces.Equipped with air conditioning, central ventilation, heat pump, solar panels for water heating with a 300-litre tank, underfloor heating in the WCs, aluminium windows with double glazing, electric shutters, both with thermal and acoustic insulation, home automation, alarm, and video surveillance.Energy Rating: A
Ref. SR_423 Nueva casa unifamiliar de 4 dormitorios con arquitectura contemporánea en MurchesCompuesta por:Planta baja - vestíbulo de entrada con armario, sala de estar (57.70 m²), orientada al sur/oeste, con techo de doble altura, dividida en un ambiente de estar con acceso directo al jardín y piscina con efecto cascada y zona lounge, y comedor con balcón. También cuenta con una cocina (16.60 m²) equipada con electrodomésticos BOSCH, isla que permite comidas rápidas y una bodega. Esta planta dispone también de un aseo social con ventana.Planta superior - suite principal (24.75 m²) con balcón, vestidor y baño con ducha y ventana, 2 dormitorios (14.45 y 14.20 m²), sala de lectura/oficina (9.65 m²) y baño completo con lavabo doble, ducha y ventana.Planta inferior - sala de estar (28.60 m²), suite (19.45 m²) con acceso directo al jardín, lavandería equipada con máquinas BOSCH y garaje para 2 coches. En el exterior dispone también de 3 plazas de aparcamiento.Equipada con aire acondicionado, ventilación central, bomba de calor, paneles solares para calentamiento de agua con un tanque de 300 litros, calefacción por suelo radiante en los baños, ventanas de aluminio con doble acristalamiento, persianas eléctricas, ambas con aislamiento térmico y acústico, domótica, alarma y videovigilancia.Clasificación Energética: A
Ref. SR_423 Nouvelle maison individuelle de 4 chambres avec une architecture contemporaine à MurchesComposée de:Rez-de-chaussée - hall d'entrée avec placard, salon (57,70 m²), orienté sud/ouest, avec plafond double hauteur, divisé en un espace de vie avec accès direct au jardin et piscine à effet cascade et espace lounge, et salle à manger avec balcon. Il y a aussi une cuisine (16,60 m²) équipée d'appareils BOSCH, îlot permettant des repas rapides et cave à vin. Ce niveau dispose également de WC invités avec fenêtre.Étage supérieur - suite parentale (24,75 m²) avec balcon, dressing et salle de bain avec douche et fenêtre, 2 chambres (14,45 et 14,20 m²), salle de lecture/bureau (9,65 m²) et salle de bain complète avec double vasque, douche et fenêtre.Étage inférieur - salon (28,60 m²), suite (19,45 m²) avec accès direct au jardin, buanderie équipée de machines BOSCH et garage pour 2 voitures. À l'extérieur, il y a également 3 places de parking.Équipée de climatisation, ventilation centrale, pompe à chaleur, panneaux solaires pour le chauffage de l'eau avec réservoir de 300 litres, chauffage au sol dans les salles de bains, fenêtres en aluminium avec double vitrage, volets électriques, tous deux avec isolation thermique et acoustique, domotique, alarme et vidéosurveillance.Classe Énergétique: A
Réf. SR_423 New detached 4-bedroom house with contemporary architecture in MurchesComprising:Ground floor - entrance hall with wardrobe, living room (57.70 m²), south/west facing, with double-height ceiling, divided into a living area with direct access to the garden and pool with waterfall effect and lounge area, and dining area with balcony. There is also a kitchen (16.60 m²) equipped with BOSCH appliances, an island for quick meals, and a wine cellar. This floor also has a guest WC with a window.Upper floor - master suite (24.75 m²) with balcony, walk-in closet, and WC with shower base and window, 2 bedrooms (14.45 and 14.20 m²), reading/office room (9.65 m²), and full WC with double sink, shower base, and window.Lower floor - living room (28.60 m²), suite (19.45 m²) with direct access to the garden, laundry room equipped with BOSCH machines, and garage for 2 cars. Outside, there are also 3 parking spaces.Equipped with air conditioning, central ventilation, heat pump, solar panels for water heating with a 300-litre tank, underfloor heating in the WCs, aluminium windows with double glazing, electric shutters, both with thermal and acoustic insulation, home automation, alarm, and video surveillance.Energy Rating: A
Ref. SR_423 Moradia isolada T4 nova, de arquitetura contemporânea, em MurchesComposta por:Piso térreo - hall de entrada com roupeiro, sala (57,70 m2), orientada a sul/poente, com duplo pé-direito, dividido em ambiente de estar, com acesso direto ao jardim e piscina com efeito cascata e zona lounge, e ambiente de jantar com varanda. Conta ainda com cozinha (16,60 m2) equipada com eletrodomésticos BOSCH, ilha que permite refeições rápidas e enocave. Este piso dispõe ainda de WC social com janela.
Piso superior - master suíte (24,75 m2) com varanda, walk-in closet e WC com base de duche e janela, 2 quartos (14,45 e 14,20 m2), sala de leitura/escritório (9,65 m2) e WC completo com lavatório duplo, base de duche e janela.
Piso inferior - sala (28,60 m2), suíte (19,45 m2) com acesso direto ao jardim, lavandaria equipada com máquinas BOSCH e garagem para 2 carros. No exterior dispõe ainda de 3 lugares de parqueamento.
Equipada com ar condicionado, ventilação central, bomba de calor, painéis solares para aquecimento de águas com reservatório de 300lts, WC's com piso radiante, janelas de alumínio com vidro duplo, estores elétricos, ambos com corte térmico e acústico, domótica, alarme e videovigilância.Classificação Energética: A
Ref.ª SR_423New detached 4-bedroom house with contemporary architecture in MurchesComprising:Ground floor - entrance hall with wardrobe, living room (57.70 m²), south/west facing, with double-height ceiling, divided into a living area with direct access to the garden and pool with waterfall effect and lounge area, and dining area with balcony. There is also a kitchen (16.60 m²) equipped with BOSCH appliances, an island for quick meals, and a wine cellar. This floor also has a guest WC with a window.Upper floor - master suite (24.75 m²) with balcony, walk-in closet, and WC with shower base and window, 2 bedrooms (14.45 and 14.20 m²), reading/office room (9.65 m²), and full WC with double sink, shower base, and window.Lower floor - living room (28.60 m²), suite (19.45 m²) with direct access to the garden, laundry room equipped with BOSCH machines, and garage for 2 cars. Outside, there are also 3 parking spaces.Equipped with air conditioning, central ventilation, heat pump, solar panels for water heating with a 300-litre tank, underfloor heating in the WCs, aluminium windows with double glazing, electric shutters, both with thermal and acoustic insulation, home automation, alarm, and video surveillance.Energy Rating: A
Ref. SR_423 New detached 4-bedroom house with contemporary architecture in MurchesComprising:Ground floor - entrance hall with wardrobe, living room (57.70 m²), south/west facing, with double-height ceiling, divided into a living area with direct access to the garden and pool with waterfall effect and lounge area, and dining area with balcony. There is also a kitchen (16.60 m²) equipped with BOSCH appliances, an island for quick meals, and a wine cellar. This floor also has a guest WC with a window.Upper floor - master suite (24.75 m²) with balcony, walk-in closet, and WC with shower base and window, 2 bedrooms (14.45 and 14.20 m²), reading/office room (9.65 m²), and full WC with double sink, shower base, and window.Lower floor - living room (28.60 m²), suite (19.45 m²) with direct access to the garden, laundry room equipped with BOSCH machines, and garage for 2 cars. Outside, there are also 3 parking spaces.Equipped with air conditioning, central ventilation, heat pump, solar panels for water heating with a 300-litre tank, underfloor heating in the WCs, aluminium windows with double glazing, electric shutters, both with thermal and acoustic insulation, home automation, alarm, and video surveillance.Energy Rating: A
Ref. SR_423