POBIERANIE ZDJĘĆ...
Dom & dom jednorodzinny for sale in Collonges-au-Mont-d'Or
7 260 424 PLN
Dom & dom jednorodzinny (Na sprzedaż)
Źródło:
EDEN-T97862186
/ 97862186
Źródło:
EDEN-T97862186
Kraj:
FR
Miasto:
Collonges-Au-Mont-d'Or
Kod pocztowy:
69660
Kategoria:
Mieszkaniowe
Typ ogłoszenia:
Na sprzedaż
Typ nieruchomości:
Dom & dom jednorodzinny
Wielkość nieruchomości:
230 m²
Wielkość działki :
2 100 m²
Pokoje:
5
Sypialnie:
4
Łazienki:
2
Taras:
Tak
CENA NIERUCHOMOŚCI OD M² MIASTA SĄSIEDZI
| Miasto |
Średnia cena m2 dom |
Średnia cena apartament |
|---|---|---|
| Lyon 1er arrondissement | - | 18 138 PLN |
| Lyon 3e arrondissement | - | 16 750 PLN |
| Lyon 4e arrondissement | - | 17 882 PLN |
| Lyon 5e arrondissement | - | 13 515 PLN |
| Lyon 8e arrondissement | - | 11 604 PLN |
| Lyon 9e arrondissement | - | 12 147 PLN |
| Villeurbanne | 12 636 PLN | 12 201 PLN |
| Lyon | - | 13 849 PLN |
| Écully | - | 17 349 PLN |
| Vaulx-en-Velin | 11 017 PLN | 9 863 PLN |
| Tassin-la-Demi-Lune | 13 998 PLN | 14 141 PLN |
| Miribel | 11 066 PLN | 11 242 PLN |
| Sainte-Foy-lès-Lyon | - | 15 105 PLN |
| Bron | - | 10 149 PLN |
| Décines-Charpieu | - | 12 056 PLN |
| Craponne | 13 928 PLN | 14 186 PLN |
| Saint-Fons | - | 9 509 PLN |
| Meyzieu | 12 493 PLN | 12 838 PLN |
| Vénissieux | - | 8 978 PLN |
| Rodan | 10 048 PLN | 12 094 PLN |
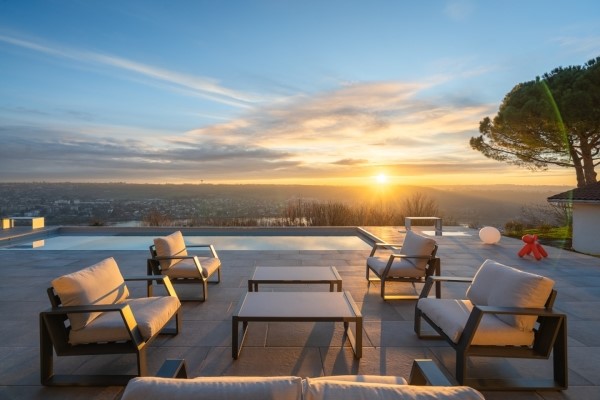
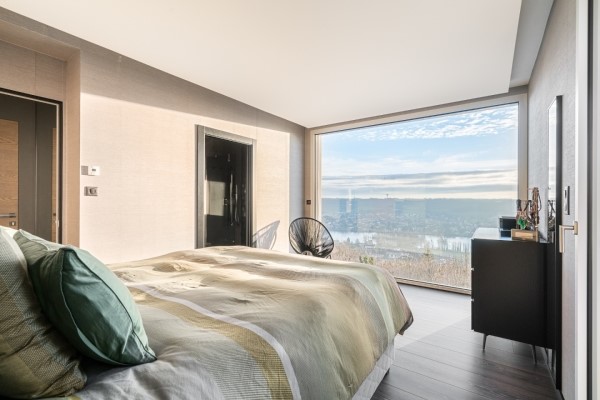
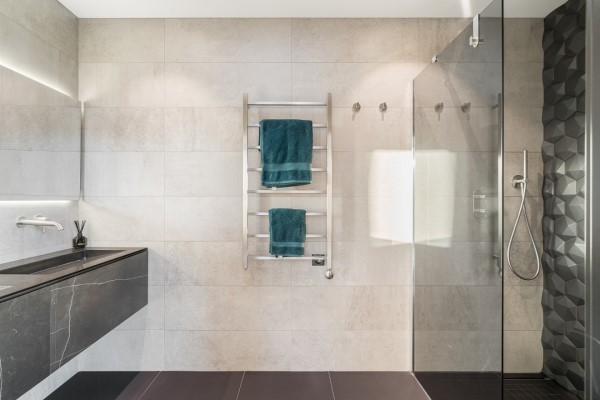
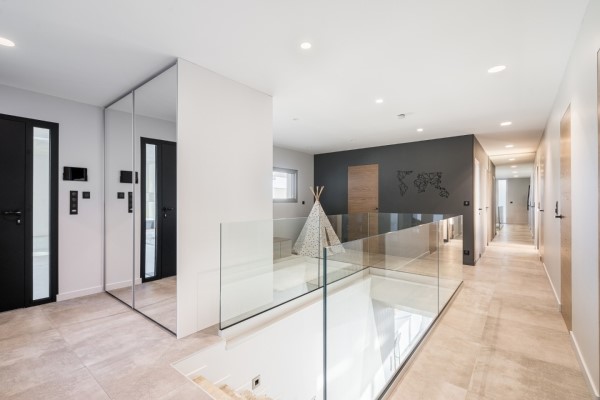
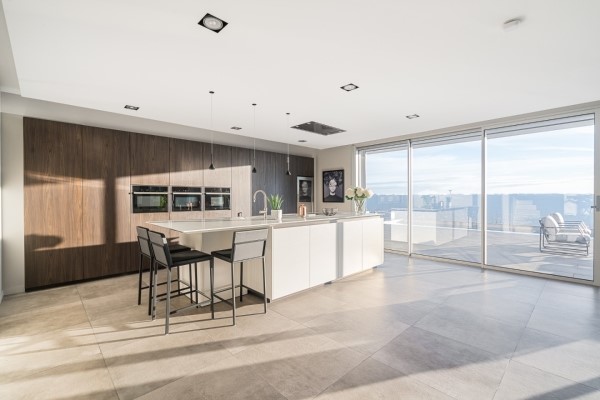
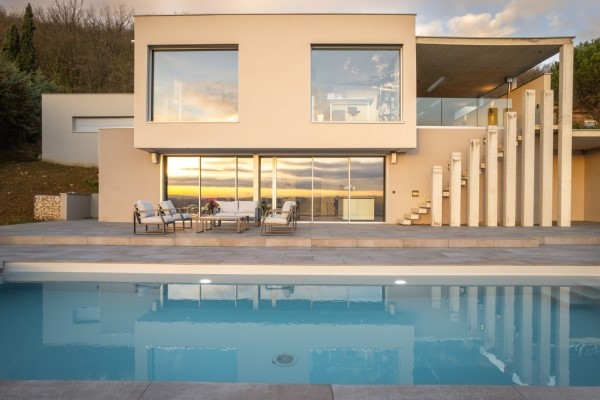
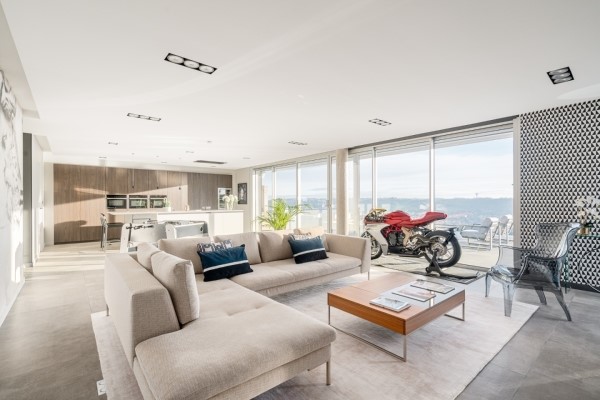
Features:
- Terrace Zobacz więcej Zobacz mniej Albigny-sur-Saône _ Sur les hauteurs. Au calme et confidentielle, exceptionnelle villa d'architecte de 2018 avec vue imprenable sur la chaine du Mont-Blanc. Largement ouverte sur le panorama, elle propose près 230m² de surface de plancher, sur 1 parcelle d'environ 2 100m² avec piscine et terrasse plain-pied de plus de 200m². Le niveau principal se compose d'1 séjour-salle à manger baignés de lumière naturelle et d'1 cuisine entièrement équipée, le tout ouvrant sur 1 terrasse panoramique grâce à de grandes baies à galandage. L'étage propose 4 chambres dont 1 suite parentale avec dressing et salle d'eau, ainsi qu'une salle de bains supplémentaire. La réalisation est soignée et les prestations de grande qualité. 1 garage double de 50m² tout aménagé ainsi qu'un carport et des annexes complètent cette villa. Toutes commodités et gare dans le centre d'Albigny à 3mn en voiture, école Ombrosa à moins de 15mn, 20mn de Lyon.
Features:
- Terrace Albigny-sur-Saône _ On the heights. Quiet and confidential, exceptional 2018 architect-designed villa with breathtaking views of the Mont Blanc range. Widely open to the panorama, it offers almost 230m² of living space, on 1 plot of approx. 2,100m² with swimming pool and ground-level terrace of over 200m². The main level comprises 1 living-dining room bathed in natural light and 1 fully equipped kitchen, all opening onto 1 panoramic terrace thanks to large sliding doors. The first floor offers 4 bedrooms, including 1 master suite with dressing room and shower room, plus an additional bathroom. Meticulous craftsmanship and top-quality fittings. 1 fully-fitted 50m² double garage, a carport and outbuildings complete this villa. All amenities and train station in the center of Albigny 3 minutes away by car, Ombrosa school less than 15 minutes away, 20 minutes from Lyon.
Features:
- Terrace