6 192 917 PLN
4 655 365 PLN


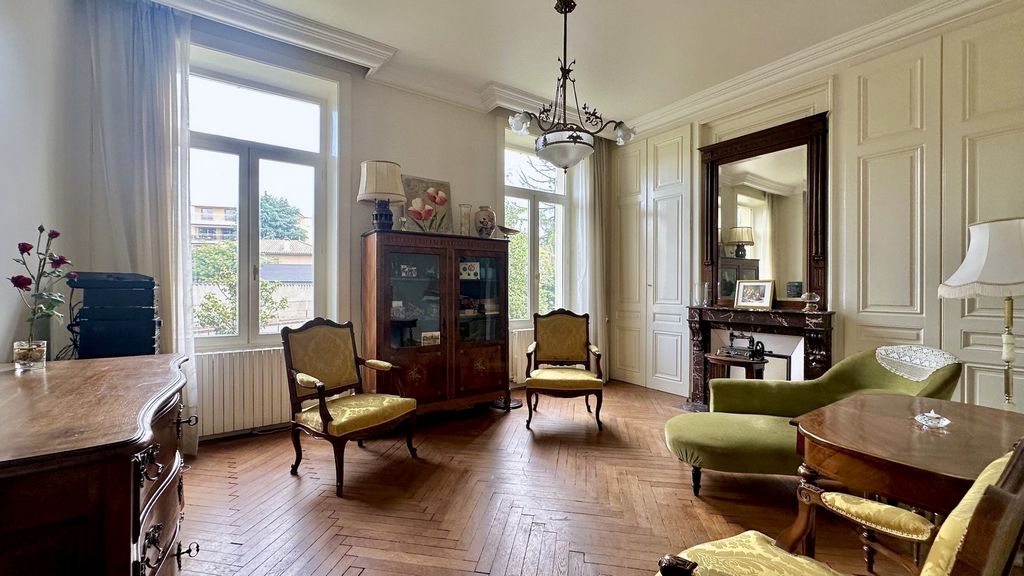
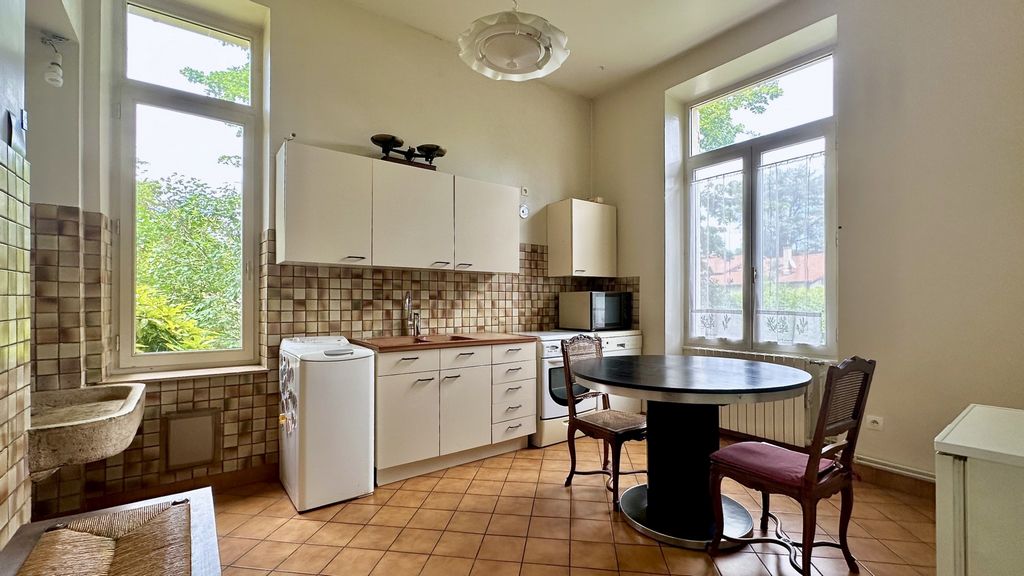
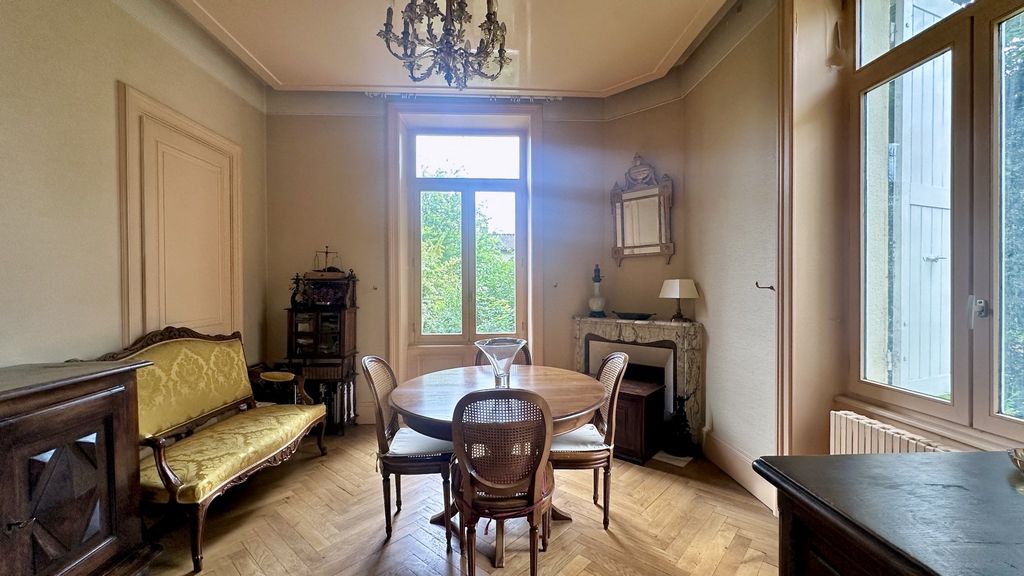


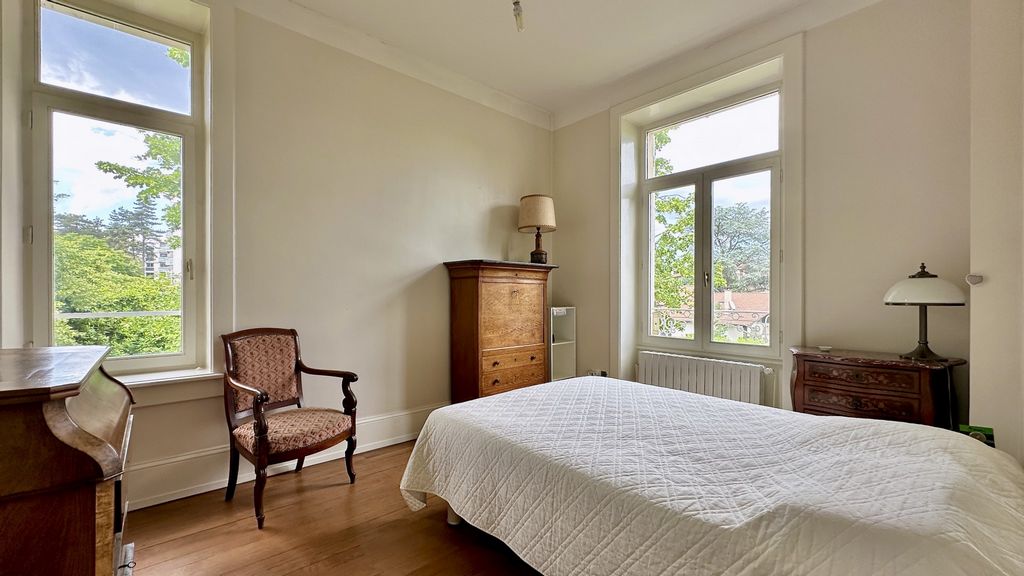

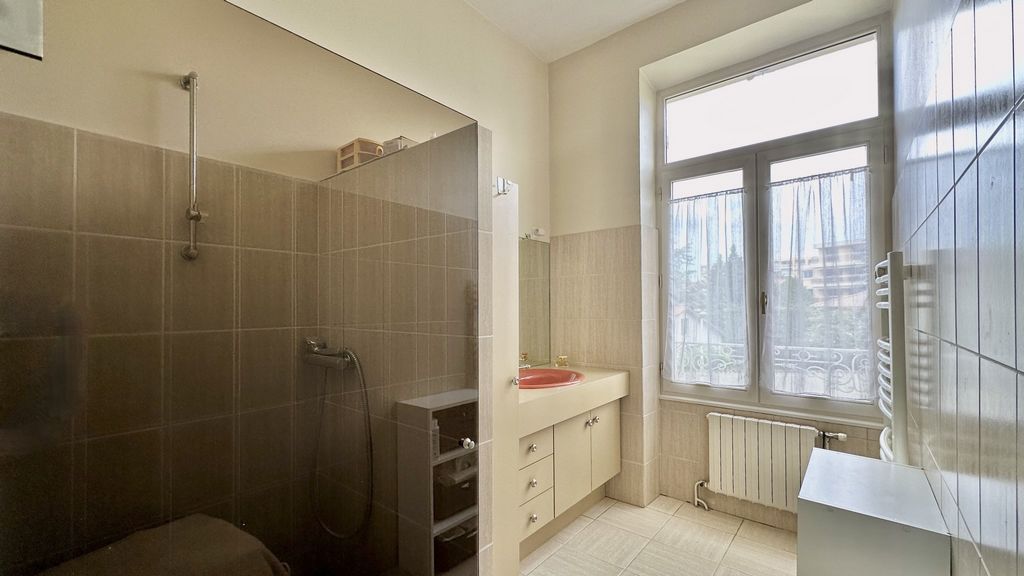
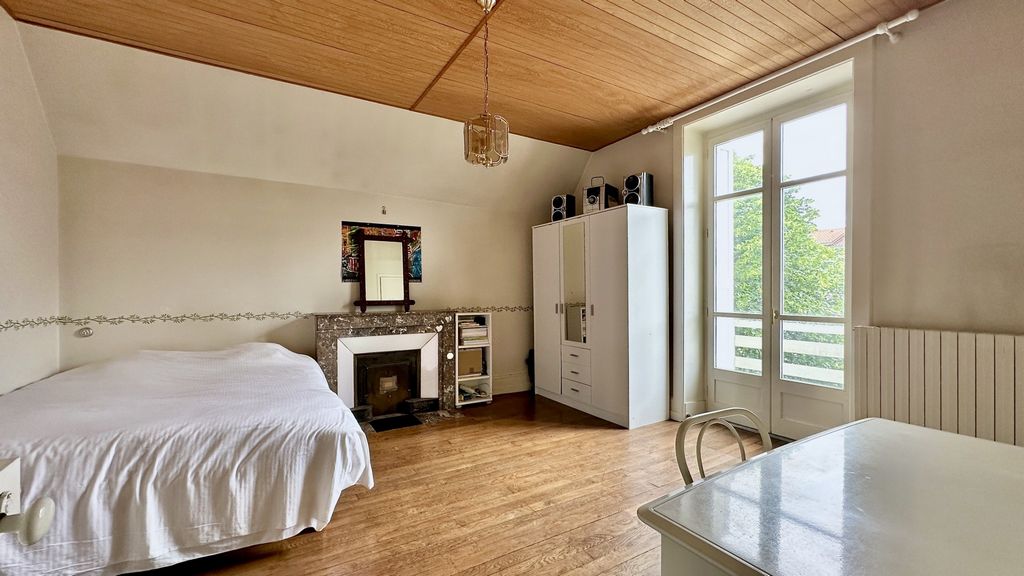

At the end of a cul-de-sac located in the heart of the Point du jour, character family house from 1905 with a surface area of 164.15 m2 spread over three levels + basement, all built on a superb wooded plot of 1266 m2 with a swimming pool.
The house is composed as follows:
Basement: a storage space with direct access to the outside and a second beaten terra space housing the boiler room and a beautiful space used as a wine cellar.
On one level: a beautiful entrance, a kitchen that can be opened to the living room with fireplace and cupboards, a dining room with fireplace and a toilet with washbasin.
1st Floor: a hallway leading to three bedrooms, one of which opens onto a balcony, a shower room and a separate toilet.
2nd Floor: a hallway leading to two bedrooms, one of which opens onto a balcony and with WC, large bathroom with corner bath and shower.
In annex, a second building consists of a garage that can accommodate a vehicle and a storage space at the back.
This house offers all the charm of the old from the entrance, a magnificent wooden staircase, beautiful volumes in each of the rooms, decorative fireplaces and other surprises to discover during the visit.
This house can also be extended with a 30% CES. Zobacz więcej Zobacz mniej - La Villa des Lilas -
Au fond d'une impasse située en plein cœur du Point du jour, maison familiale de caractère de 1905 d'une surface de 164,15 m2 répartis sur trois niveaux + sous-sol, le tout édifié sur une superbe parcelle arborée de 1266 m2 piscinable.
La maison se compose de la façon suivante :
Sous-sol : un espace de stockage avec un accès directement sur l'extérieur et un deuxième espace en terra battue accueillant la partie chaufferie et un bel espace servant de cave à vin.
De plain-pied : une belle entrée, une cuisine pouvant être ouvert sur séjour avec cheminée et placards, une salle-à-manger avec cheminée et un WC avec lave-main.
1er Étage : un dégagement desservant trois chambres dont une donnant sur un balcon, une salle d’eau et un WC indépendant.
2ème Étage : un dégagement desservant deux chambres dont une donnant sur un balcon et avec WC, grande salle de bains avec baignoire d’angle et douche.
En annexe, un deuxième bâtiment se compose d'un garage pouvant accueillir un véhicule et un espace de stockage à l'arrière.
Cette maison offre tout le charme de l'ancien dès l'entrée, un magnifique escalier en bois, de très beaux volumes dans chacune des pièces, des cheminées décoratives et d'autres surprises à découvrir durant la visite.
Cette maison peut également être agrandie avec un CES de 30%. - Die Villa des Lilas -
Am Ende einer Sackgasse im Herzen des Point du jour befindet sich ein charaktervolles Einfamilienhaus aus dem Jahr 1905 mit einer Fläche von 164,15 m2, das sich auf drei Ebenen + Keller erstreckt und auf einem herrlichen bewaldeten Grundstück von 1266 m2 mit Swimmingpool gebaut wurde.
Das Haus setzt sich wie folgt zusammen:
Untergeschoss: ein Abstellraum mit direktem Zugang nach draußen und ein zweiter geklopfter Terra-Raum, in dem sich der Heizungsraum und ein schöner Raum befinden, der als Weinkeller genutzt wird.
Auf einer Ebene: ein schöner Eingang, eine Küche, die zum Wohnzimmer mit Kamin und Schränken geöffnet werden kann, ein Esszimmer mit Kamin und eine Toilette mit Waschbecken.
1. Stock: ein Flur, der zu drei Schlafzimmern führt, von denen eines auf einen Balkon führt, ein Duschbad und eine separate Toilette.
2. Stock: ein Flur, der zu zwei Schlafzimmern führt, von denen eines auf einen Balkon führt und über WC verfügt, ein großes Badezimmer mit Eckbadewanne und Dusche.
Im Nebengebäude besteht ein zweites Gebäude aus einer Garage, in der ein Fahrzeug untergebracht werden kann, und einem Stauraum auf der Rückseite.
Dieses Haus bietet den ganzen Charme des Alten vom Eingang an, eine herrliche Holztreppe, schöne Volumina in jedem der Zimmer, dekorative Kamine und andere Überraschungen, die Sie während des Besuchs entdecken können.
Dieses Haus kann auch mit 30% CES erweitert werden. - The Villa des Lilas -
At the end of a cul-de-sac located in the heart of the Point du jour, character family house from 1905 with a surface area of 164.15 m2 spread over three levels + basement, all built on a superb wooded plot of 1266 m2 with a swimming pool.
The house is composed as follows:
Basement: a storage space with direct access to the outside and a second beaten terra space housing the boiler room and a beautiful space used as a wine cellar.
On one level: a beautiful entrance, a kitchen that can be opened to the living room with fireplace and cupboards, a dining room with fireplace and a toilet with washbasin.
1st Floor: a hallway leading to three bedrooms, one of which opens onto a balcony, a shower room and a separate toilet.
2nd Floor: a hallway leading to two bedrooms, one of which opens onto a balcony and with WC, large bathroom with corner bath and shower.
In annex, a second building consists of a garage that can accommodate a vehicle and a storage space at the back.
This house offers all the charm of the old from the entrance, a magnificent wooden staircase, beautiful volumes in each of the rooms, decorative fireplaces and other surprises to discover during the visit.
This house can also be extended with a 30% CES.