POBIERANIE ZDJĘĆ...
Dom & dom jednorodzinny for sale in Newcastle upon Tyne
6 445 517 PLN
Dom & dom jednorodzinny (Na sprzedaż)
5 r
5 bd
4 ba
Źródło:
EDEN-T97770378
/ 97770378
Źródło:
EDEN-T97770378
Kraj:
GB
Miasto:
Newcastle Upon Tyne
Kod pocztowy:
NE18 0BW
Kategoria:
Mieszkaniowe
Typ ogłoszenia:
Na sprzedaż
Typ nieruchomości:
Dom & dom jednorodzinny
Pokoje:
5
Sypialnie:
5
Łazienki:
4
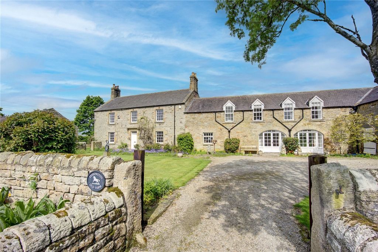
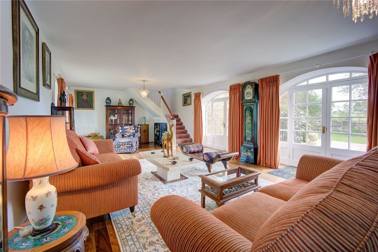
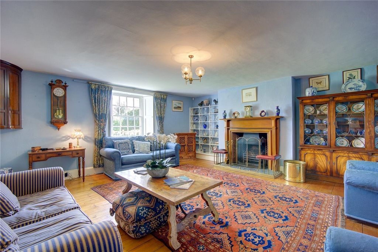
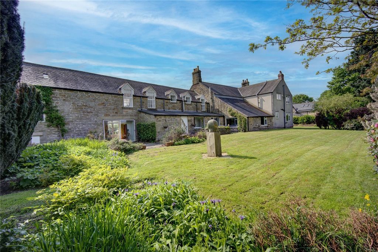
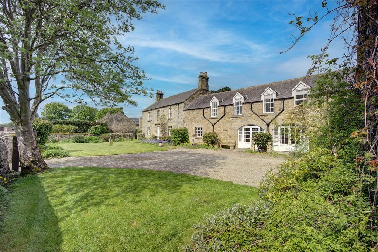
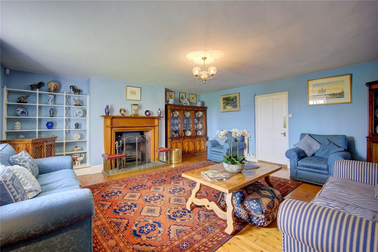
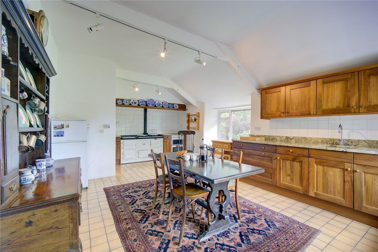
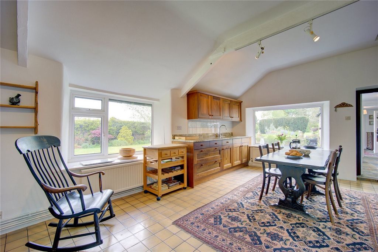
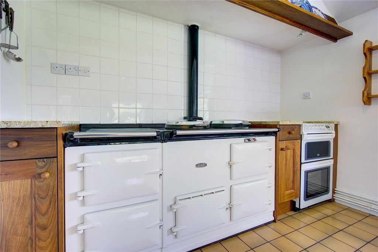
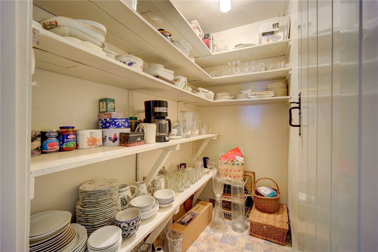
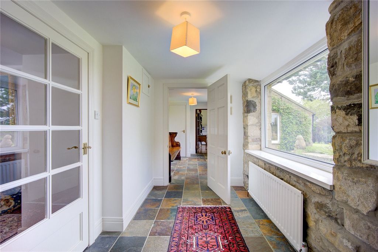
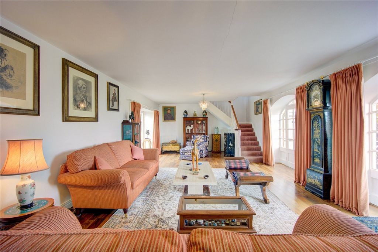
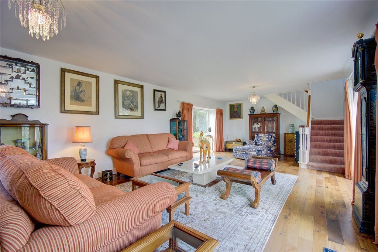
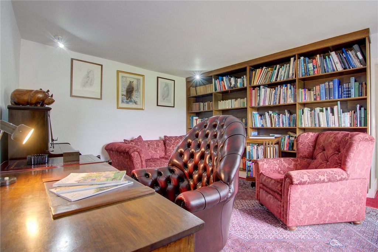
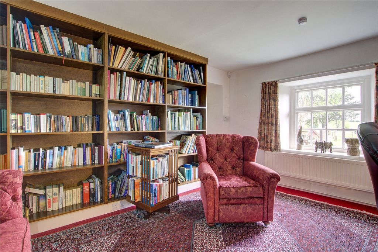
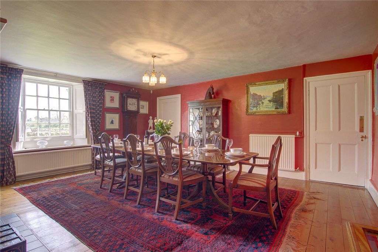
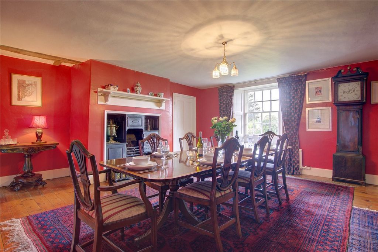
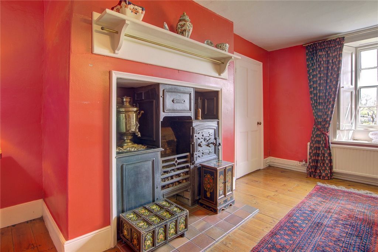
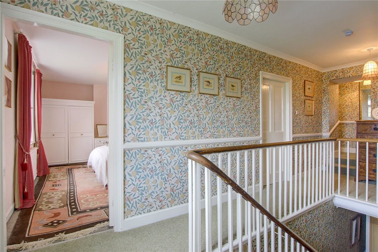
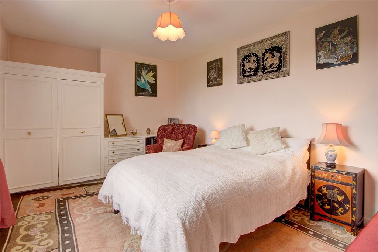
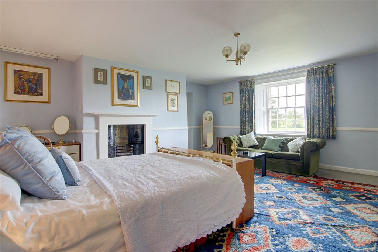
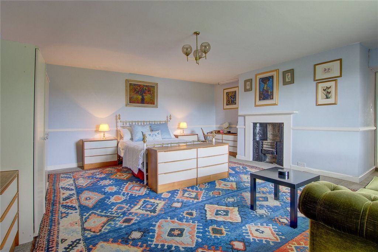
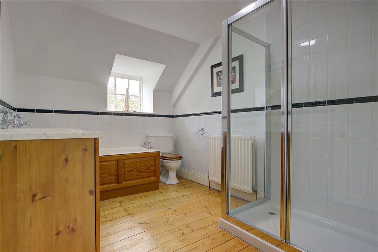
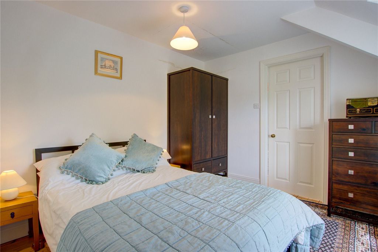
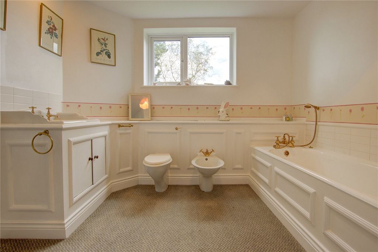
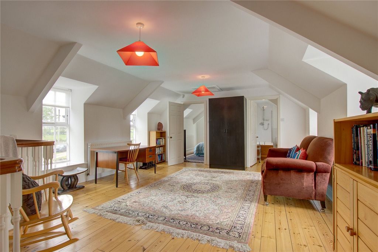
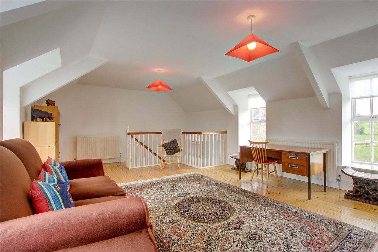
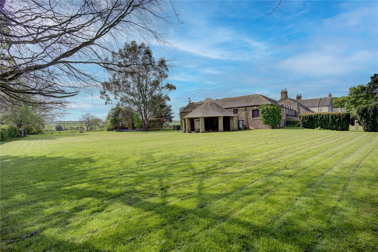
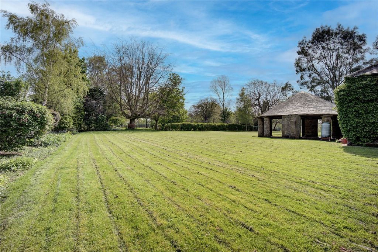
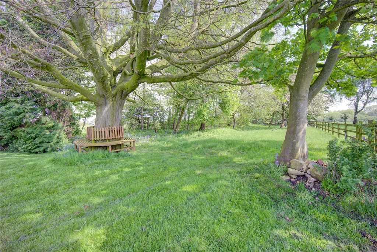
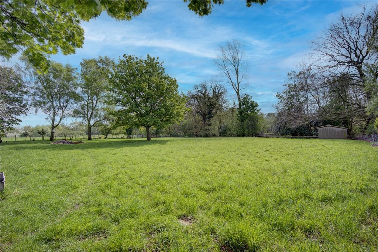
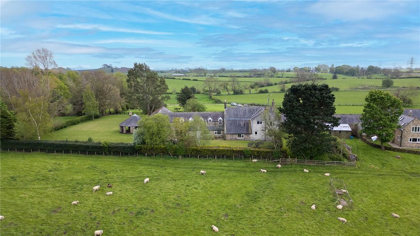
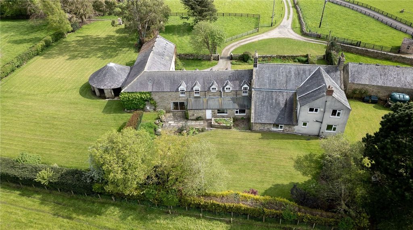
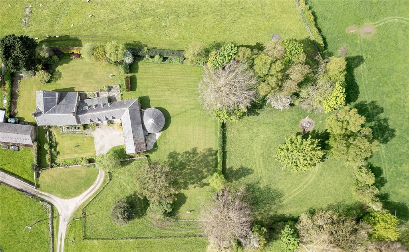
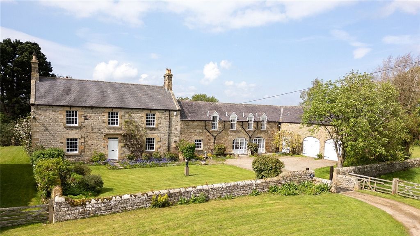
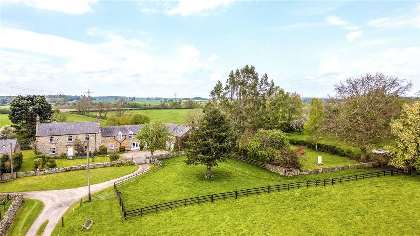
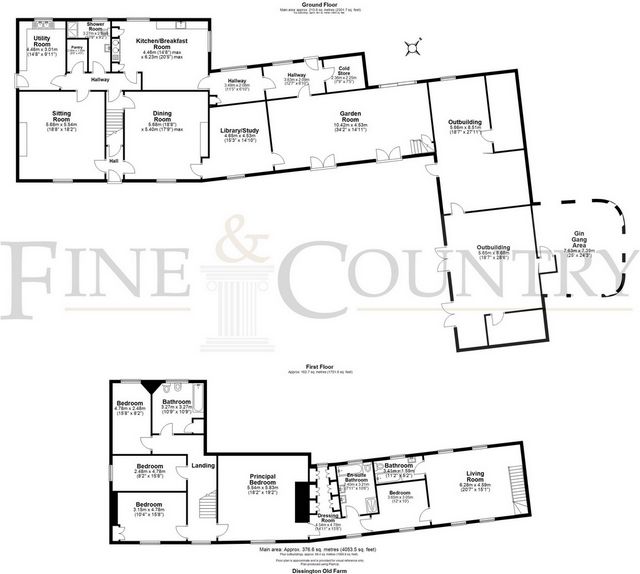

Ground Floor:
Entrance Hall | Sitting Room | Utility Room | Pantry | Shower Room | Kitchen/Breakfast Room | Rear Hallway | Store Room | Garden Room | Study | Dining Room First Floor:
Principal Bedroom with Dressing Room & En-suite Bathroom | Four Further Bedrooms | Two Bathrooms | Living Room External:
Attached Barn with Storage Areas | Gin Gang | Gardens & Paddocks | Field Shelter | Driveway Parking Accommodation:
Step through the front door into a welcoming entrance hall with understairs storage and into the elegant sitting room, boasting an open fire, perfect for creating a warm and inviting atmosphere. Across the rear hall, an expansive utility room offers ample storage space and plumbing for laundry facilities with direct access to the gardens. A spacious walk-in pantry featuring floor-to-ceiling shelves is ideal for keeping groceries and kitchen essentials organised and easily accessible. A generously sized downstairs shower room affords convenience and comfort for residents and guests. The well-appointed light-filled kitchen with stunning views out over the gardens, benefits from a good range of wall and floor units and is equipped with an attractive white AGA, complemented by an electric oven and hob. From the kitchen, a charming stone-flagged rear passageway featuring original exposed stone walls leads to a cold store, the rear door into the gardens and on into the beautiful, airy garden room. This is a delightful room with the original byre window arches and offering a tranquil space to relax and enjoy views of the surrounding lush green landscape. A study, which could also be a snug or a family room, provides flexibility to accommodate various lifestyle needs and preferences, and the traditional dining room features an original iron stove, creating a homely ambience for enjoying meals and gatherings with family and friends.First Floor:
Access to the first floor is provided via stairs located off the rear hall as well as a staircase up to the living room, offering convenient access from multiple areas of the house. This also lends itself incredibly well to the possibility of dividing the property into two dwellings or multigenerational living with independent access for each.The principal bedroom features a charming cast iron fireplace, adding elegance and luxury to the space, and boasts a dressing room complete with fitted wardrobes for ample storage, along with an en-suite bathroom with a separate bath and shower cubicle, and double basins. The property includes four additional double bedrooms, and a family bathroom, providing ample accommodation for family members or guests. One bedroom is currently utilised as a home office, offering versatility for various living arrangements and needs.At the end of the upper floor, there is a spacious room currently used as a living room, which could alternatively serve as an additional bedroom or playroom, catering to diverse lifestyle preferences. This room also features an en-suite bathroom, offering convenience and comfort for occupants.External:
Dissington Old Farm is nestled in open countryside, tucked away along a scenic lane with only one immediate neighbouring property. A private gravel driveway and a gated entrance offer ample off-street parking, as would the sizable, attached barn with traditional large barn doors, currently utilised for storage and workshop space. This versatile structure presents significant potential for various purposes such as stables, a garage, a workshop, an annexe, or even an extension to the main house (subject to any relevant permissions), providing flexibility.The meticulously maintained gardens surrounding the property provide a serene retreat for relaxation and serve as an ideal setting for entertaining guests during the summer months. Featuring beautiful, colourful flowers, mature trees, and shrubs, the gardens offer picturesque views of the rolling countryside and neighbouring fields, including charming encounters with grazing sheep! The property boasts a meadow garden adorned with several mature trees, attracting various forms of wildlife and providing a tranquil haven for nature enthusiasts. Additionally, there's a side garden featuring covered planters and a vegetable patch, ideal for gardening enthusiasts to cultivate fresh produce.The gin gang, with its unique architectural features, presents the potential opportunity to create an outdoor kitchen or covered dining area, perfect for alfresco entertaining and enjoying the scenic surroundings.Two enclosed paddock areas, one equipped with a water supply and a portable field shelter, offer equestrian options and additional space for building stables, subject to planning, catering to the needs of horse enthusiasts.Dissington Old Farm covers approximately two acres of grounds in total. Location:
Nestled within the scenic hamlet of Dissington, close to Medburn village, this property enjoys a serene rural setting while remaining conveniently close to essential amenities. Nearby, the historic town of Ponteland presents a vibrant array of day-to-day conveniences, including newsagents, well-regarded supermarkets such as Waitrose, inviting public houses and wine bars, charming cafés, acclaimed restaurants and bistros, boutiques, and a variety of local businesses. Additionally, Ponteland offers a diverse selection of sports clubs and a modern leisure centre for recreational pursuits.Families seeking quality education will appreciate Ponteland's excellent schooling options, which include recently constructed, modern first, middle, and senior schools. For those considering private education, Newcastle boasts several prestigious schools. Furthermore, Newcastle city centre provides a comprehensive array of professional services, hospitals, cultural venues, recreational activities, and shopping opportunities.For commuters, Ponteland's strategic location ensures easy access to Newcastle and beyond, with the A696 passing through the village and the A1 and A69 nearby. Newcastle Central Station offers mainline rail services to major UK cities to the north and south, while Newcastle International Airport is conveniently accessible, facilitating both domestic and international travel.Distances: Medburn 0.5 miles | Ponteland 4.3 miles | Newcastle City Centre 10.9 miles | Morpeth 14.7 miles
Nearest Stations: Wylam 6.7 miles | Newcastle 10.8 miles
Nearest Airport: Newcastle International Airport 5.4 milesServices:
Mains Water Supply | Mains Electricity | Shared Water Treatment Plant for Drainage |Oil Fired Central Heating These services have not been tested and no warranty is given by the agents.Please note this property has restrictive covenants, which can be provided upon request. Tenure: FreeholdLocal Authority: Northumberland County Council Band HEPC Rating: EViewing Arrangements: Via the vendors agent: Sarah Tuer - Fine & Country Newcastle and Northumberland
The Estate Office, Rock, Alnwick, NE66 3SB Agents Notes to Purchaser:
Although we endeavour to furnish precise information, it is strongly recommended that buyers undertake their own thorough due diligence. The onus for verifying critical details, including but not limited to floods, easements, covenants, and other property-related aspects, lies with the buyer. Our listing information is presented to the best of our knowledge and should not be the sole basis for making purchasing decisions. None of the services, systems, or appliances listed in the details have been tested by us, and we do not assure their operating ability or efficiency. Buyers are encouraged to independently assess and verify all relevant information before making any commitments.Features:
- Garden Zobacz więcej Zobacz mniej This charming period residence sits amidst breathtaking countryside, nestled in the quaint hamlet of Dissington, just a 5-minute drive to the desirable town of Ponteland. Exemplifying the essence of a classic Northumbrian farmhouse, this property has been cherished as a beloved family home for more than three decades.Offering substantial accommodation, the distinctive history of the property has been retained with the preservation of many original characteristics, such as sash windows, shutters, stonework and arches, wooden floorboards, and a cast-iron stove. The property is Grade II Listed, yet still offers excellent potential to modernise the internal layout, redecorate and refurbish to blend contemporary style with period features and character. The house could also potentially be split into two separate, adjoining dwellings, ideal for guest accommodation or multigenerational living, subject to the relevant planning permission. Surrounded by approximately two acres of splendid gardens and grounds, two small paddocks offer possibilities for equestrian enthusiasts. Featuring an authentic gin gang and a historic barn ideal for conversion, subject to any necessary consents, this truly is a remarkable home with so many possibilities.Accommodation in brief:
Ground Floor:
Entrance Hall | Sitting Room | Utility Room | Pantry | Shower Room | Kitchen/Breakfast Room | Rear Hallway | Store Room | Garden Room | Study | Dining Room First Floor:
Principal Bedroom with Dressing Room & En-suite Bathroom | Four Further Bedrooms | Two Bathrooms | Living Room External:
Attached Barn with Storage Areas | Gin Gang | Gardens & Paddocks | Field Shelter | Driveway Parking Accommodation:
Step through the front door into a welcoming entrance hall with understairs storage and into the elegant sitting room, boasting an open fire, perfect for creating a warm and inviting atmosphere. Across the rear hall, an expansive utility room offers ample storage space and plumbing for laundry facilities with direct access to the gardens. A spacious walk-in pantry featuring floor-to-ceiling shelves is ideal for keeping groceries and kitchen essentials organised and easily accessible. A generously sized downstairs shower room affords convenience and comfort for residents and guests. The well-appointed light-filled kitchen with stunning views out over the gardens, benefits from a good range of wall and floor units and is equipped with an attractive white AGA, complemented by an electric oven and hob. From the kitchen, a charming stone-flagged rear passageway featuring original exposed stone walls leads to a cold store, the rear door into the gardens and on into the beautiful, airy garden room. This is a delightful room with the original byre window arches and offering a tranquil space to relax and enjoy views of the surrounding lush green landscape. A study, which could also be a snug or a family room, provides flexibility to accommodate various lifestyle needs and preferences, and the traditional dining room features an original iron stove, creating a homely ambience for enjoying meals and gatherings with family and friends.First Floor:
Access to the first floor is provided via stairs located off the rear hall as well as a staircase up to the living room, offering convenient access from multiple areas of the house. This also lends itself incredibly well to the possibility of dividing the property into two dwellings or multigenerational living with independent access for each.The principal bedroom features a charming cast iron fireplace, adding elegance and luxury to the space, and boasts a dressing room complete with fitted wardrobes for ample storage, along with an en-suite bathroom with a separate bath and shower cubicle, and double basins. The property includes four additional double bedrooms, and a family bathroom, providing ample accommodation for family members or guests. One bedroom is currently utilised as a home office, offering versatility for various living arrangements and needs.At the end of the upper floor, there is a spacious room currently used as a living room, which could alternatively serve as an additional bedroom or playroom, catering to diverse lifestyle preferences. This room also features an en-suite bathroom, offering convenience and comfort for occupants.External:
Dissington Old Farm is nestled in open countryside, tucked away along a scenic lane with only one immediate neighbouring property. A private gravel driveway and a gated entrance offer ample off-street parking, as would the sizable, attached barn with traditional large barn doors, currently utilised for storage and workshop space. This versatile structure presents significant potential for various purposes such as stables, a garage, a workshop, an annexe, or even an extension to the main house (subject to any relevant permissions), providing flexibility.The meticulously maintained gardens surrounding the property provide a serene retreat for relaxation and serve as an ideal setting for entertaining guests during the summer months. Featuring beautiful, colourful flowers, mature trees, and shrubs, the gardens offer picturesque views of the rolling countryside and neighbouring fields, including charming encounters with grazing sheep! The property boasts a meadow garden adorned with several mature trees, attracting various forms of wildlife and providing a tranquil haven for nature enthusiasts. Additionally, there's a side garden featuring covered planters and a vegetable patch, ideal for gardening enthusiasts to cultivate fresh produce.The gin gang, with its unique architectural features, presents the potential opportunity to create an outdoor kitchen or covered dining area, perfect for alfresco entertaining and enjoying the scenic surroundings.Two enclosed paddock areas, one equipped with a water supply and a portable field shelter, offer equestrian options and additional space for building stables, subject to planning, catering to the needs of horse enthusiasts.Dissington Old Farm covers approximately two acres of grounds in total. Location:
Nestled within the scenic hamlet of Dissington, close to Medburn village, this property enjoys a serene rural setting while remaining conveniently close to essential amenities. Nearby, the historic town of Ponteland presents a vibrant array of day-to-day conveniences, including newsagents, well-regarded supermarkets such as Waitrose, inviting public houses and wine bars, charming cafés, acclaimed restaurants and bistros, boutiques, and a variety of local businesses. Additionally, Ponteland offers a diverse selection of sports clubs and a modern leisure centre for recreational pursuits.Families seeking quality education will appreciate Ponteland's excellent schooling options, which include recently constructed, modern first, middle, and senior schools. For those considering private education, Newcastle boasts several prestigious schools. Furthermore, Newcastle city centre provides a comprehensive array of professional services, hospitals, cultural venues, recreational activities, and shopping opportunities.For commuters, Ponteland's strategic location ensures easy access to Newcastle and beyond, with the A696 passing through the village and the A1 and A69 nearby. Newcastle Central Station offers mainline rail services to major UK cities to the north and south, while Newcastle International Airport is conveniently accessible, facilitating both domestic and international travel.Distances: Medburn 0.5 miles | Ponteland 4.3 miles | Newcastle City Centre 10.9 miles | Morpeth 14.7 miles
Nearest Stations: Wylam 6.7 miles | Newcastle 10.8 miles
Nearest Airport: Newcastle International Airport 5.4 milesServices:
Mains Water Supply | Mains Electricity | Shared Water Treatment Plant for Drainage |Oil Fired Central Heating These services have not been tested and no warranty is given by the agents.Please note this property has restrictive covenants, which can be provided upon request. Tenure: FreeholdLocal Authority: Northumberland County Council Band HEPC Rating: EViewing Arrangements: Via the vendors agent: Sarah Tuer - Fine & Country Newcastle and Northumberland
The Estate Office, Rock, Alnwick, NE66 3SB Agents Notes to Purchaser:
Although we endeavour to furnish precise information, it is strongly recommended that buyers undertake their own thorough due diligence. The onus for verifying critical details, including but not limited to floods, easements, covenants, and other property-related aspects, lies with the buyer. Our listing information is presented to the best of our knowledge and should not be the sole basis for making purchasing decisions. None of the services, systems, or appliances listed in the details have been tested by us, and we do not assure their operating ability or efficiency. Buyers are encouraged to independently assess and verify all relevant information before making any commitments.Features:
- Garden Diese charmante historische Residenz liegt inmitten einer atemberaubenden Landschaft, eingebettet in den malerischen Weiler Dissington, nur 5 Fahrminuten von der begehrten Stadt Ponteland entfernt. Dieses Anwesen ist ein Beispiel für die Essenz eines klassischen Bauernhauses in Northumbria und wird seit mehr als drei Jahrzehnten als beliebtes Familienhaus geschätzt. Das Anwesen bietet umfangreiche Unterkünfte und die unverwechselbare Geschichte des Anwesens wurde unter Beibehaltung vieler ursprünglicher Merkmale wie Schiebefenster, Fensterläden, Mauerwerk und Bögen, Holzdielen und eines gusseisernen Ofens bewahrt. Das Anwesen steht unter Denkmalschutz, bietet aber dennoch ein hervorragendes Potenzial, um die Innenausstattung zu modernisieren, neu zu dekorieren und zu renovieren, um zeitgenössischen Stil mit historischen Merkmalen und Charakter zu verbinden. Das Haus könnte möglicherweise auch in zwei getrennte, angrenzende Wohnungen aufgeteilt werden, die sich ideal für eine Gästeunterkunft oder ein Mehrgenerationenwohnen eignen, vorbehaltlich der entsprechenden Baugenehmigung. Umgeben von etwa zwei Hektar prächtigen Gärten und Anlagen bieten zwei kleine Paddocks Möglichkeiten für Reitbegeisterte. Mit einer authentischen Gin-Gang und einer historischen Scheune, die sich ideal für den Umbau eignet, vorbehaltlich aller erforderlichen Genehmigungen, ist dies wirklich ein bemerkenswertes Zuhause mit so vielen Möglichkeiten. Unterkunft in Kürze: Erdgeschoss: Eingangshalle | Wohnzimmer | Hauswirtschaftsraum | Speisekammer | Duschraum | Küche/Frühstücksraum | Hinterer Flur | Abstellraum | Gartenzimmer | Studie | Esszimmer im ersten Stock: Hauptschlafzimmer mit Ankleidezimmer und eigenem Bad | Vier weitere Schlafzimmer | Zwei Badezimmer | Wohnzimmer außen: angebaute Scheune mit Lagerflächen | Gin Gang | Gärten & Pferdekoppeln | Feld-Unterstand | Parkplatz in der Einfahrt: Treten Sie durch die Haustür in eine einladende Eingangshalle mit Stauraum unter der Treppe und in das elegante Wohnzimmer mit offenem Kamin, perfekt, um eine warme und einladende Atmosphäre zu schaffen. Auf der anderen Seite des hinteren Flurs befindet sich ein weitläufiger Hauswirtschaftsraum, der viel Stauraum und Sanitäranlagen für die Waschküche mit direktem Zugang zu den Gärten bietet. Eine geräumige, begehbare Speisekammer mit raumhohen Regalen ist ideal, um Lebensmittel und Küchenutensilien organisiert und leicht zugänglich zu halten. Ein großzügiges Duschbad im Erdgeschoss bietet Bequemlichkeit und Komfort für Bewohner und Gäste. Die gut ausgestattete, lichtdurchflutete Küche mit herrlichem Blick auf die Gärten profitiert von einer guten Auswahl an Wand- und Unterschränken und ist mit einem attraktiven weißen AGA ausgestattet, der durch einen Elektroherd und ein Herd ergänzt wird. Von der Küche aus führt ein charmanter hinterer Gang mit Steinplatten und originalen Sichtsteinwänden zu einem Kühlhaus, die Hintertür in den Garten und weiter in das schöne, luftige Gartenzimmer. Dies ist ein entzückendes Zimmer mit den originalen Byre-Fensterbögen und bietet einen ruhigen Ort zum Entspannen und Genießen des Blicks auf die umliegende, üppig grüne Landschaft. Ein Arbeitszimmer, das auch ein gemütliches Zimmer oder ein Familienzimmer sein kann, bietet Flexibilität, um verschiedenen Lebensstilbedürfnissen und -vorlieben gerecht zu werden, und das traditionelle Esszimmer verfügt über einen originalen Eisenofen, der ein gemütliches Ambiente für Mahlzeiten und Zusammenkünfte mit Familie und Freunden schafft. Erster Stock: Der Zugang zum ersten Stock erfolgt über eine Treppe, die vom hinteren Flur abgeht, sowie über eine Treppe zum Wohnzimmer, die einen bequemen Zugang von mehreren Bereichen des Hauses bietet. Dies bietet sich auch unglaublich gut für die Möglichkeit an, das Anwesen in zwei Wohnungen zu unterteilen oder Mehrgenerationenwohnen mit unabhängigem Zugang für jede zu nutzen. Das Hauptschlafzimmer verfügt über einen charmanten gusseisernen Kamin, der dem Raum Eleganz und Luxus verleiht, und verfügt über ein Ankleidezimmer mit Einbauschränken für viel Stauraum sowie ein eigenes Badezimmer mit separater Badewanne und Duschkabine sowie Doppelwaschbecken. Das Anwesen verfügt über vier weitere Doppelzimmer und ein Familienbadezimmer, die ausreichend Platz für Familienmitglieder oder Gäste bieten. Ein Schlafzimmer wird derzeit als Arbeitszimmer genutzt und bietet Vielseitigkeit für verschiedene Wohnformen und Bedürfnisse. Am Ende des Obergeschosses befindet sich ein geräumiger Raum, der derzeit als Wohnzimmer genutzt wird und alternativ als zusätzliches Schlaf- oder Spielzimmer dienen könnte, um unterschiedlichen Lebensstilvorlieben gerecht zu werden. Dieses Zimmer verfügt auch über ein eigenes Bad, das den Bewohnern Bequemlichkeit und Komfort bietet. Außenbereich: Die Dissington Old Farm liegt eingebettet in eine offene Landschaft, versteckt an einer malerischen Gasse mit nur einem unmittelbar benachbarten Grundstück. Eine private Schottereinfahrt und ein bewachter Eingang bieten ausreichend Parkplätze abseits der Straße, ebenso wie die große, angebaute Scheune mit den traditionellen großen Scheunentoren, die derzeit als Lager- und Werkstattraum genutzt wird. Diese vielseitige Struktur bietet ein erhebliches Potenzial für verschiedene Zwecke, wie z. B. Ställe, Garagen, Werkstätten, Nebengebäude oder sogar eine Erweiterung des Haupthauses (vorbehaltlich entsprechender Genehmigungen) und bietet Flexibilität. Die sorgfältig gepflegten Gärten rund um das Anwesen bieten einen ruhigen Rückzugsort zum Entspannen und dienen in den Sommermonaten als idealer Rahmen für die Unterhaltung der Gäste. Die Gärten sind mit wunderschönen, farbenfrohen Blumen, alten Bäumen und Sträuchern bepflanzt und bieten einen malerischen Blick auf die hügelige Landschaft und die umliegenden Felder, einschließlich charmanter Begegnungen mit grasenden Schafen! Das Anwesen verfügt über einen Wiesengarten, der mit mehreren alten Bäumen geschmückt ist, die verschiedene Arten von Wildtieren anziehen und eine ruhige Oase für Naturliebhaber bieten. Darüber hinaus gibt es einen Seitengarten mit überdachten Pflanzgefäßen und einem Gemüsebeet, ideal für Gartenfreunde, um frische Produkte anzubauen. Die Gin-Gang mit ihren einzigartigen architektonischen Merkmalen bietet die Möglichkeit, eine Außenküche oder einen überdachten Essbereich zu schaffen, der sich perfekt für die Unterhaltung im Freien und das Genießen der malerischen Umgebung eignet. Zwei geschlossene Paddockbereiche, von denen einer mit einem Wasseranschluss und einem tragbaren Feldunterstand ausgestattet ist, bieten Reitmöglichkeiten und zusätzlichen Platz für den Bau von Ställen, je nach Planung, um den Bedürfnissen der Pferdeliebhaber gerecht zu werden. Die Dissington Old Farm erstreckt sich über ein Gesamtgelände von etwa zwei Hektar. Lage: Eingebettet in den malerischen Weiler Dissington, in der Nähe des Dorfes Medburn, genießt dieses Anwesen eine ruhige ländliche Umgebung und bleibt dennoch bequem in der Nähe der wichtigsten Annehmlichkeiten. In der Nähe befindet sich die historische Stadt Ponteland, die eine lebendige Auswahl an Annehmlichkeiten des täglichen Bedarfs bietet, darunter Zeitungsläden, angesehene Supermärkte wie Waitrose, einladende Gasthäuser und Weinbars, charmante Cafés, renommierte Restaurants und Bistros, Boutiquen und eine Vielzahl lokaler Unternehmen. Darüber hinaus bietet Ponteland eine vielfältige Auswahl an Sportvereinen und ein modernes Freizeitzentrum für Freizeitaktivitäten. Familien, die eine qualitativ hochwertige Bildung suchen, werden Pontelands hervorragende Schulmöglichkeiten zu schätzen wissen, zu denen kürzlich gebaute, moderne Erst-, Mittel- und Oberschulen gehören. Für diejenigen, die eine private Ausbildung in Betracht ziehen, bietet Newcastle mehrere renommierte Schulen. Darüber hinaus bietet das Stadtzentrum von Newcastle ein umfassendes Angebot an professionellen Dienstleistungen, Krankenhäusern, kulturellen Einrichtungen, Freizeitaktivitäten und Einkaufsmöglichkeiten. Für Pendler sorgt die strategische Lage von Ponteland für einen einfachen Zugang nach Newcastle und darüber hinaus, da die A696 durch das Dorf führt und die A1 und A69 in der Nähe liegen. Der Hauptbahnhof von Newcastle bietet Fernverkehrsverbindungen zu den großen britischen Städten im Norden und Süden, während der Newcastle International Airport bequem erreichbar ist und sowohl nationale als auch internationale Reisen erleichtert. Entfernungen: Medburn 0,5 Meilen | Ponteland 4,3 Meilen | Stadtzentrum von Newcastle 10,9 Meilen | Morpeth 14.7 Meilen Nächstgelegene Stationen: Wylam 6.7 Meilen | Newcastle 10,8 Meilen Nächster Flughafen: Newcastle International Airport 5,4 Meilen Dienstleistungen: Wasserversorgung | Netzstrom | Gemeinsame Wasseraufbereitungsanlage für die Entwässerung |Ölbefeuerte Zentralheizung Diese Dienstleistungen wurden nicht getestet und es wird keine Garantie von den Vertretern übernommen. Bitte beachten Sie, dass für diese Unterkunft restriktive Auflagen gelten, die auf Anfrage zur Verfügung gestellt werden können. Besitz: Grundbesitz Lokale Behörde: Northumberland County Council Band H EPC Rating: E Besichtigungsvereinbarungen: Über den Verkäuferagenten: Sarah Tuer - Fine & Country Newcastle and Northumberland The Estate Office, Rock, Alnwick, NE66 3SB Makler Hinweise für den Käufer: Obwohl wir uns bemühen, genaue Informationen zu liefern, wird den Käufern dringend empfohlen, ihre eigene gründliche Due Diligence durchzuführen. Die Verantwortung für die Überprüfung kritischer Details, einschließlich, aber nicht beschränkt auf Überschwemmungen, Dienstbarkeiten, Vereinbarungen und andere immobilienbezogene Aspekte, liegt beim Käufer. Unsere Angebotsinformationen werden nach bestem Wissen und Gewissen dargestellt... Cette charmante résidence d’époque se trouve au milieu d’une campagne à couper le souffle, nichée dans le hameau pittoresque de Dissington, à seulement 5 minutes en voiture de la ville recherchée de Ponteland. Illustrant l’essence d’une ferme classique de Northumbrie, cette propriété a été chérie comme une maison familiale bien-aimée pendant plus de trois décennies. Offrant un hébergement substantiel, l’histoire distinctive de la propriété a été conservée avec la préservation de nombreuses caractéristiques d’origine, telles que des fenêtres à guillotine, des volets, des pierres et des arches, des planchers en bois et un poêle en fonte. La propriété est classée Grade II, mais offre toujours un excellent potentiel pour moderniser l’aménagement intérieur, redécorer et rénover pour mélanger le style contemporain avec des caractéristiques et du caractère d’époque. La maison pourrait également être divisée en deux logements adjacents distincts, idéaux pour l’hébergement d’invités ou la vie multigénérationnelle, sous réserve du permis de construire correspondant. Entourés d’environ deux acres de jardins et de terrains splendides, deux petits paddocks offrent des possibilités aux amateurs d’équitation. Doté d’un authentique gang de gin et d’une grange historique idéale pour la conversion, sous réserve de toutes les autorisations nécessaires, c’est vraiment une maison remarquable avec tant de possibilités. Hébergement en bref : Rez-de-chaussée : Hall d’entrée | Salon | Buanderie | Garde-manger | Salle d’eau | Cuisine/Salle de petit-déjeuner | Couloir arrière | Réserve | Chambre Jardin | Étude | Salle à manger Premier étage : chambre principale avec dressing et salle de bain attenante | Quatre autres chambres | Deux salles de bains | Salon extérieur : Grange attenante avec zones de rangement | Gang de gin | Jardins et paddocks | Abri de campagne | Hébergement : Franchissez la porte d’entrée dans un hall d’entrée accueillant avec rangement sous l’escalier et dans l’élégant salon, doté d’un feu ouvert, parfait pour créer une atmosphère chaleureuse et accueillante. De l’autre côté du hall arrière, une vaste buanderie offre un grand espace de rangement et une plomberie pour les installations de buanderie avec un accès direct aux jardins. Un garde-manger spacieux doté d’étagères du sol au plafond est idéal pour garder les courses et les articles de cuisine essentiels organisés et facilement accessibles. Une salle de douche spacieuse au rez-de-chaussée offre commodité et confort aux résidents et aux invités. La cuisine lumineuse bien aménagée avec une vue imprenable sur les jardins, bénéficie d’une bonne gamme d’unités murales et de sol et est équipée d’un attrayant AGA blanc, complété par un four électrique et une plaque de cuisson. De la cuisine, un charmant passage arrière en pierre avec des murs en pierres apparentes d’origine mène à un entrepôt frigorifique, la porte arrière donnant sur les jardins et la belle pièce de jardin aérée. Il s’agit d’une charmante chambre avec les arches de fenêtre d’origine et offrant un espace tranquille pour se détendre et profiter de la vue sur le paysage verdoyant environnant. Un bureau, qui peut également être une salle douillette ou familiale, offre la flexibilité nécessaire pour répondre à divers besoins et préférences de style de vie, et la salle à manger traditionnelle dispose d’un poêle en fer original, créant une ambiance chaleureuse pour profiter des repas et des réunions avec la famille et les amis. Premier étage : L’accès au premier étage se fait par des escaliers situés dans le hall arrière ainsi qu’un escalier menant au salon, offrant un accès pratique depuis plusieurs zones de la maison. Cela se prête également incroyablement bien à la possibilité de diviser la propriété en deux logements ou en une vie multigénérationnelle avec un accès indépendant pour chacun. La chambre principale dispose d’une charmante cheminée en fonte, ajoutant élégance et luxe à l’espace, et dispose d’un dressing complet avec des armoires encastrées pour un grand rangement, ainsi que d’une salle de bains attenante avec une baignoire et une cabine de douche séparées, et de doubles vasques. La propriété comprend quatre chambres doubles supplémentaires et une salle de bains familiale, offrant un hébergement suffisant pour les membres de la famille ou les invités. Une chambre est actuellement utilisée comme bureau à domicile, offrant une polyvalence pour divers arrangements et besoins de vie. À la fin de l’étage supérieur, il y a une pièce spacieuse actuellement utilisée comme salon, qui pourrait alternativement servir de chambre supplémentaire ou de salle de jeux, répondant à diverses préférences de style de vie. Cette chambre dispose également d’une salle de bains privative, offrant commodité et confort aux occupants. Extérieur : Dissington Old Farm est niché en pleine campagne, niché le long d’une route pittoresque avec une seule propriété voisine immédiate. Une allée privée en gravier et une entrée fermée offrent un grand parking hors rue, tout comme la grande grange attenante avec de grandes portes de grange traditionnelles, actuellement utilisée pour le stockage et l’espace d’atelier. Cette structure polyvalente présente un potentiel important pour diverses utilisations telles que des écuries, un garage, un atelier, une annexe ou même une extension de la maison principale (sous réserve de toutes les autorisations pertinentes), offrant une flexibilité. Les jardins méticuleusement entretenus qui entourent la propriété offrent une retraite sereine pour la détente et servent de cadre idéal pour divertir les clients pendant les mois d’été. Avec de belles fleurs colorées, des arbres matures et des arbustes, les jardins offrent des vues pittoresques sur la campagne vallonnée et les champs voisins, y compris de charmantes rencontres avec des moutons en train de paître ! La propriété dispose d’un jardin de prairie orné de plusieurs arbres matures, attirant diverses formes d’animaux sauvages et offrant un havre de paix aux amoureux de la nature. De plus, il y a un jardin latéral avec des jardinières couvertes et un potager, idéal pour les amateurs de jardinage pour cultiver des produits frais. Le gang du gin, avec ses caractéristiques architecturales uniques, présente la possibilité de créer une cuisine extérieure ou une salle à manger couverte, parfaite pour se divertir en plein air et profiter du cadre pittoresque. Deux zones de paddock fermées, l’une équipée d’une alimentation en eau et d’un abri de terrain portable, offrent des options équestres et un espace supplémentaire pour la construction d’écuries, sous réserve de planification, répondant aux besoins des amateurs de chevaux. Dissington Old Farm couvre environ deux acres de terrain au total. Emplacement : Niché dans le hameau pittoresque de Dissington, à proximité du village de Medburn, cet établissement bénéficie d’un cadre rural serein tout en restant à proximité des commodités essentielles. À proximité, la ville historique de Ponteland présente un large éventail de commodités quotidiennes, notamment des marchands de journaux, des supermarchés réputés tels que Waitrose, des pubs et des bars à vin accueillants, des cafés charmants, des restaurants et des bistrots réputés, des boutiques et une variété d’entreprises locales. De plus, Ponteland offre une sélection variée de clubs sportifs et un centre de loisirs moderne pour les activités de loisirs. Les familles à la recherche d’une éducation de qualité apprécieront les excellentes options de scolarité de Ponteland, qui comprennent des écoles modernes, des collèges et des lycées récemment construits. Pour ceux qui envisagent un enseignement privé, Newcastle compte plusieurs écoles prestigieuses. De plus, le centre-ville de Newcastle offre une gamme complète de services professionnels, d’hôpitaux, de lieux culturels, d’activités de loisirs et de possibilités de shopping. Pour les navetteurs, l’emplacement stratégique de Ponteland garantit un accès facile à Newcastle et au-delà, avec l’A696 traversant le village et l’A1 et l’A69 à proximité. La gare centrale de Newcastle offre des services ferroviaires de grande ligne vers les grandes villes du Royaume-Uni au nord et au sud, tandis que l’aéroport international de Newcastle est facilement accessible, facilitant les voyages nationaux et internationaux. Distances : Medburn 0,5 miles | Ponteland 4,3 milles | Centre-ville de Newcastle 10,9 milles | Morpeth 14.7 miles Stations les plus proches : Wylam 6.7 miles | Newcastle 10,8 miles Aéroport le plus proche : Aéroport international de Newcastle 5,4 miles Services : Approvisionnement en eau du réseau | Réseau électrique | Station d’épuration partagée pour le drainage |Chauffage central au fioul Ces services n’ont pas été testés et aucune garantie n’est donnée par les agents. Veuillez noter que cet établissement bénéficie de clauses restrictives, qui peuvent être fournies sur demande. Durée : Freehold Autorité locale : Conseil du comté de Northumberland Band H Cote EPC : E Modalités de visite : Via l’agent des vendeurs : Sarah Tuer - Fine & Country Newcastle et Northumberland The Estate Office, Rock, Alnwick, NE66 3SB Agents Notes à l’acheteur : Bien que nous nous efforcions de fournir des informations précises, il est fortement recommandé aux acheteurs d’entreprendre leur propre diligence raisonnable. Il incombe à l’acheteur de vérifier les détails critiques, y compris, mais sans s’y limiter, les inondations, les servitudes, les engagements et autres aspects liés à la propriété. Les informa...