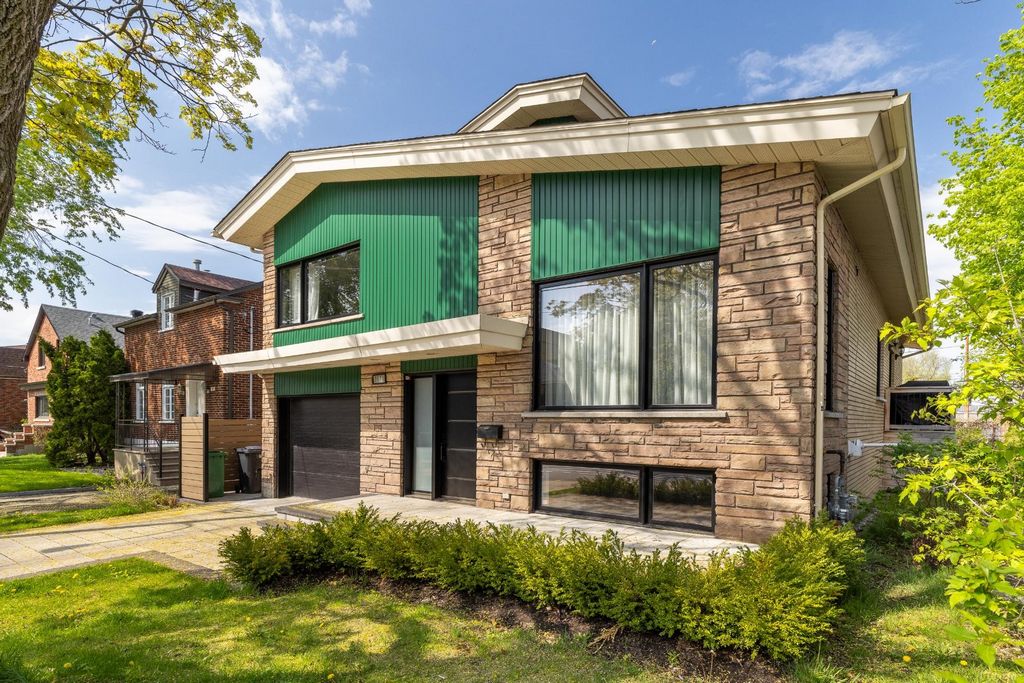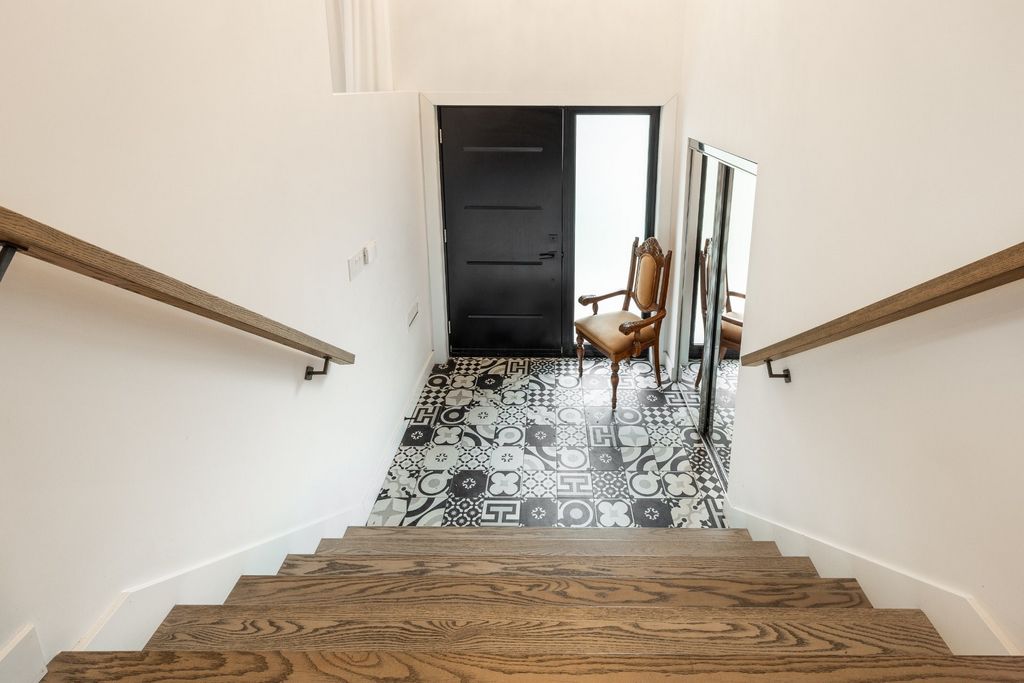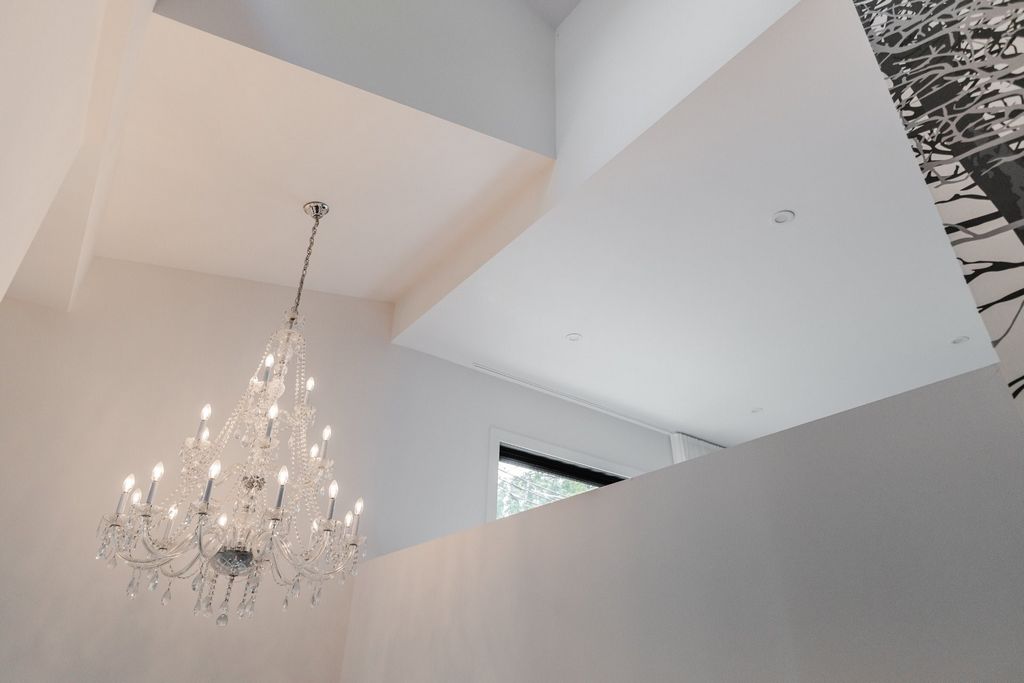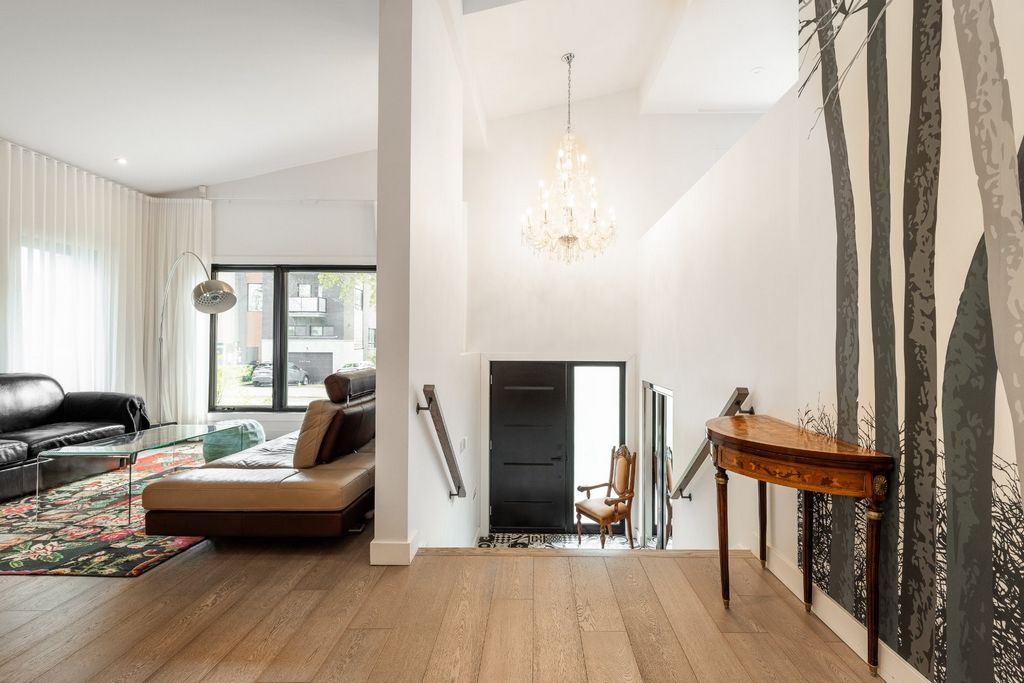POBIERANIE ZDJĘĆ...
Dom & dom jednorodzinny for sale in Saint-Michel
5 143 274 PLN
Dom & dom jednorodzinny (Na sprzedaż)
Źródło:
EDEN-T97755670
/ 97755670
Źródło:
EDEN-T97755670
Kraj:
CA
Miasto:
Saint-Michel/parc-Extension
Kod pocztowy:
H2E2S6
Kategoria:
Mieszkaniowe
Typ ogłoszenia:
Na sprzedaż
Typ nieruchomości:
Dom & dom jednorodzinny
Wielkość nieruchomości:
279 m²
Wielkość działki :
375 m²
Pokoje:
15
Sypialnie:
5
Łazienki:
3






We also have another powder room, a mechanical room and the garage.Ceiling heights in the s/s are generally over 10', with large windows and radiant concrete floors. Lots of light and volume.Courtyard:This is accessed from either side of the house. To the right, we follow an artist's mural (Camille Courier) to arrive in this charming space with spa and landscaping: a veritable haven of peace.
Courteous and discreet immediate neighbors.Technical information:Since 2018: Complete, high-end renovation of the property with architect, designer, contractors and quality subcontractors.
Everything was revised: divisions, masonry, electricity, plumbing, insulation, kitchen, sdbs, sauna, finishes, landscaping.Interior French drain, Multi-vision windows and doors, Lennox 70,000-btu natural gas furnace, Lennox 2.5-ton central air conditioning (heat pump), Iconfort Wifi thermostat, Lysair ventilation, Lennox air exchanger, Thermolec steam dehumidifier.LocationLess than 300m from Iberville metro station (blue line).
Quiet, family-friendly street.
Not far from Gabriel-Sagard and Nicolas-Tillemont parks.
Close to Beaubien Street.
Grocery stores, restaurants, Pharmaprix around the corner.
Daycare, elementary school 200 m away (École Saint-Barthélemy with IB accredited international program).
Close to many high schools (bus or metro) and on the line to Université Montréal and Lycée Stanislas.
Easy access to highways 20, 19. INCLUSIONS
Built-in refrigerator, built-in oven + microwave with steam function, built-in dishwasher; induction hob, custom-made curtains, custom-made equipped sauna, spa; irrigation system. EXCLUSIONS
Light fixtures, washer, dryer, wine cellar, outdoor furniture, furniture and personal effects. Zobacz więcej Zobacz mniej Spectaculaire propriété avec architecture des années 60, entièrement rénovée, avec plus de 3000 pieds carrés habitables sur trois niveaux. Avec sa pièce de vie grandiose sous plafond cathédrale, ses 5 GRANDES chambres et ses 3 salles de bains, la propriété offre beaucoup d'espace, une cour aménagée et un garage. De la lumière en abondance en toutes saisons, une fenestration immense et des finitions de choix. Spa extérieur et sauna sur mesure intérieur sont également/n/rau RDV./n/rÀ proximité du métro et de très beaux parcs! Lumière, Art, Calme./n/rTrès rare! Époustouflant!La propriétéMaison des années 60 très spacieuse, rénovée avec subtilité et précision depuis 2018. Spectaculaire! Un plafond cathédrale de 20 pieds!Niveau 1 :En entrant par un large vestibule pratique et fonctionnel, nous arrivons dans un immense espace ouvert (hauteur moyenne 14'). Sur notre droite se fait l'accès à ce spacieux salon baigné de lumière, à la salle à dîner et à une cuisine sur mesure très équipée avec son îlot en quartz de 5'1' par 9'10. Une porte mène au deck sur le côté. Nous accédons vers l'arrière à une chambre de belle taille, à une magnifique salle de bain avec double vanité et douche de 7'6'' par 4', mais aussi à une salle de lavage/cave à vin.Sur le même niveau, nous avons 2 escaliers, l'un nous menant à l'étage, l'autre nous dirigeant au sous-sol. Nous trouvons également la porte nous dirigeant vers la cour.Étage :Un espace bureau confortable et très lumineux qui peut servir de chambre sur la partie avant et sur l'arrière, une très grande chambre double avec mezzanine (310pc) avec walk-in et salle de bain.Sous-sol :Au s/s est aménagée une vaste salle familiale (355pc) avec ses 5 fenêtres, deux autres belles chambres (253pc et 150pc), une splendide salle de bain (douche italienne de 42'' de large et un bain autoportant) avec plafond proche de 13', ainsi qu'un sauna sur mesure tout équipé.
Nous disposons aussi d'une autre salle d'eau, d'une salle mécanique et du garage.Hauteurs des plafonds au s/s généralement à plus de 10', grande fenestration et plancher en béton radiant. Beaucoup de lumière et des volumes.La cour :Nous y avons accès sur chaque côté de la maison. Par la droite, nous longeons une murale d'artiste (Camille Courier)
pour arriver dans cet espace plein de charme avec spa et aménagement paysager : véritable petit havre de paix.
Voisinage immédiat courtois et discret.Informations techniques :Depuis 2018 : Rénovation complète et haut de gamme de la propriété avec architecte, designer, entrepreneurs et sous-traitants de qualité.
Tout a été revu : divisions, maçonnerie, électricité, plomberie, isolation, cuisine, sdbs, sauna, finitions, aménagement paysager.Drain français intérieur, portes et fenêtres Multi-vision, fournaise au gaz naturel Lennox 70 000 btu, climatisation (thermopompe) centrale Lennox 2,5 tonnes, thermostat Iconfort Wifi, ventilation par la compagnie Lysair, échangeur d'air Lennox, déshumidificateur à vapeur Thermolec.EmplacementÀ moins de 300m de la station de métro Iberville (ligne bleue).
Rue calme avec environnement familial et très tranquille.
Non loin des parcs Gabriel-Sagard et Nicolas-Tillemont.
Proche de la rue Beaubien.
Épiceries, restaurants, Pharmaprix au coin de la rue.
Garderies, école primaire à 200 m (École Saint-Barthélemy avec programme international accrédité IB).
Proche de nombreux secondaires (bus ou métro) et sur la ligne de l'Université Montréal et Lycée Stanislas.
Accès facile aux autoroutes 20, 19. INCLUSIONS
Réfrigérateur encastré, four + micro-ondes avec fonction vapeur encastrés, lave-vaisselle encastré; plaques induction, rideaux sur mesure, sauna sur mesure équipé, spa; système d'irrigation. EXCLUSIONS
Luminaires, laveuse, sécheuse, cave à vin, meubles d'extérieur, meubles et effets personnels. Spectacular property with 60s architecture, fully renovated, with over 3,000 sq. ft. of living space on three levels. With its grandiose living room under cathedral ceilings, 5 LARGE bedrooms and 3 bathrooms, the property offers plenty of space, a landscaped courtyard and a garage. Abundant light in all seasons, huge windows and choice finishes. Outdoor spa and indoor custom sauna are also included./n/rClose to the metro and beautiful parks! Light, Art, Quiet./n/rVery rare! Breathtaking!The propertyVery spacious 60s house, renovated with subtlety and precision since 2018. Spectacular! A 20-foot cathedral ceiling!Level 1:Entering through a wide, practical and functional vestibule, we arrive in a huge open space (average height 14'). On our right is access to this spacious, light-filled living room, the dining room and a fully-equipped custom kitchen with its 5'1' by 9'10 quartz island. A door leads to the side deck. Towards the rear, we access a good-sized bedroom, a magnificent bathroom with double vanity and 7'6'' by 4' shower, as well as a laundry room/wine cellar.On the same level, there are 2 staircases, one leading to the upper floor, the other to the basement. We also find the door leading us to the courtyard.First floor:A comfortable and very bright office space that can be used as a bedroom on the front and on the back, a very large double bedroom with mezzanine (310sq.ft.) with walk-in closet and bathroom.Basement:The basement features a vast family room (355sq.ft.) with 5 windows, two other beautiful bedrooms (253sq.ft. and 150sq.ft.), a splendid bathroom (42'' wide Italian shower and freestanding bathtub) with near 13' ceilings, and a fully equipped custom sauna.
We also have another powder room, a mechanical room and the garage.Ceiling heights in the s/s are generally over 10', with large windows and radiant concrete floors. Lots of light and volume.Courtyard:This is accessed from either side of the house. To the right, we follow an artist's mural (Camille Courier) to arrive in this charming space with spa and landscaping: a veritable haven of peace.
Courteous and discreet immediate neighbors.Technical information:Since 2018: Complete, high-end renovation of the property with architect, designer, contractors and quality subcontractors.
Everything was revised: divisions, masonry, electricity, plumbing, insulation, kitchen, sdbs, sauna, finishes, landscaping.Interior French drain, Multi-vision windows and doors, Lennox 70,000-btu natural gas furnace, Lennox 2.5-ton central air conditioning (heat pump), Iconfort Wifi thermostat, Lysair ventilation, Lennox air exchanger, Thermolec steam dehumidifier.LocationLess than 300m from Iberville metro station (blue line).
Quiet, family-friendly street.
Not far from Gabriel-Sagard and Nicolas-Tillemont parks.
Close to Beaubien Street.
Grocery stores, restaurants, Pharmaprix around the corner.
Daycare, elementary school 200 m away (École Saint-Barthélemy with IB accredited international program).
Close to many high schools (bus or metro) and on the line to Université Montréal and Lycée Stanislas.
Easy access to highways 20, 19. INCLUSIONS
Built-in refrigerator, built-in oven + microwave with steam function, built-in dishwasher; induction hob, custom-made curtains, custom-made equipped sauna, spa; irrigation system. EXCLUSIONS
Light fixtures, washer, dryer, wine cellar, outdoor furniture, furniture and personal effects.