1 982 929 PLN
4 bd
101 m²
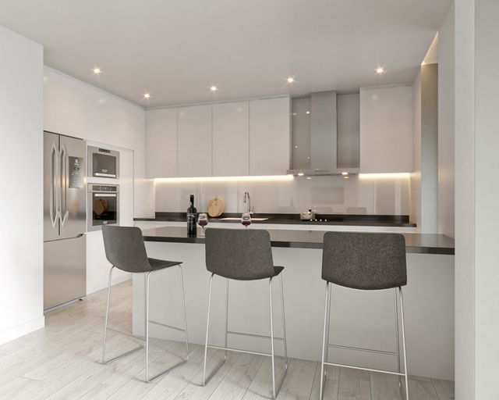
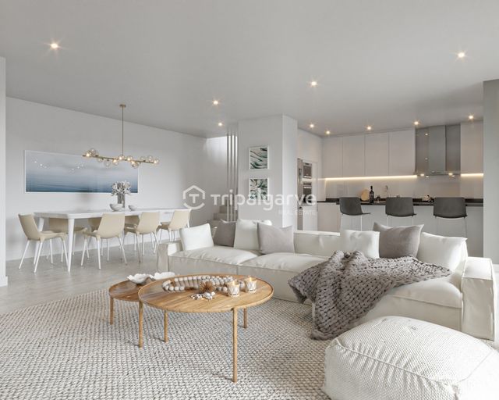
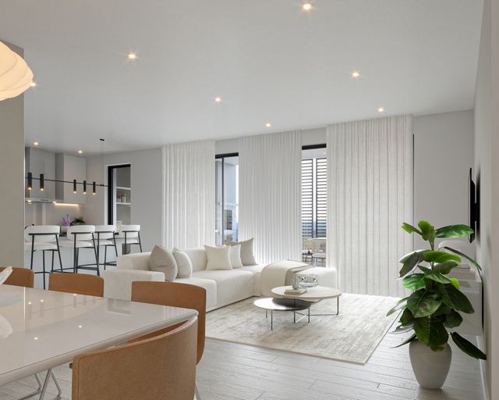
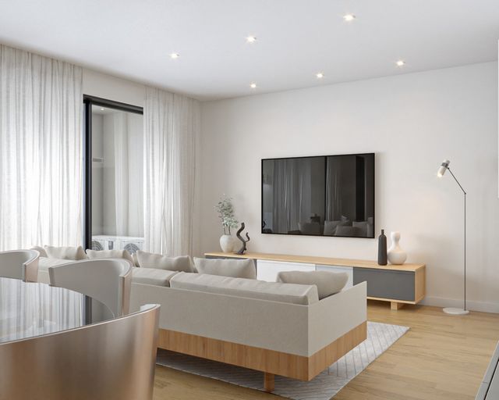
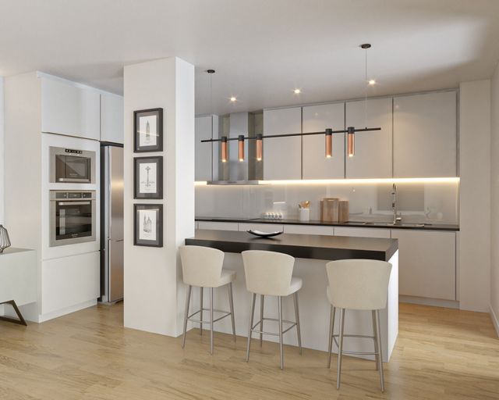

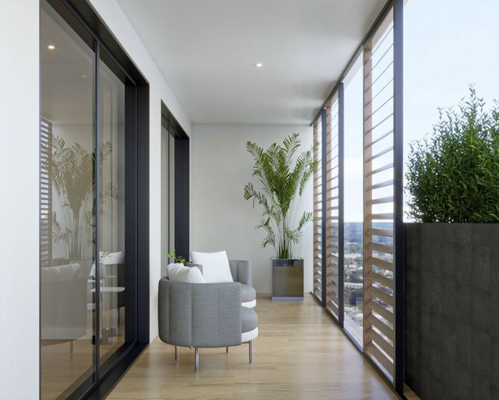
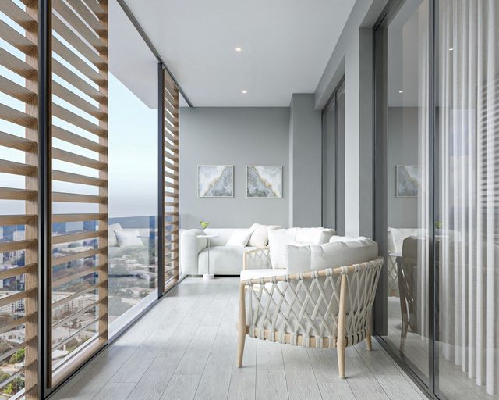
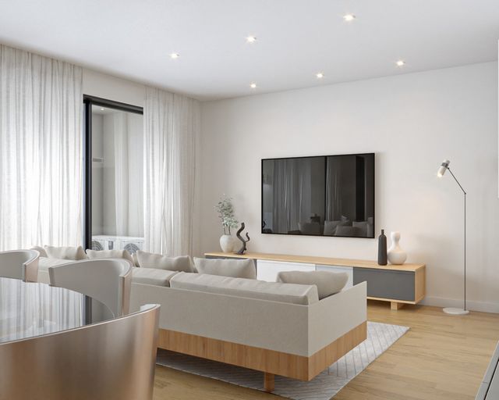
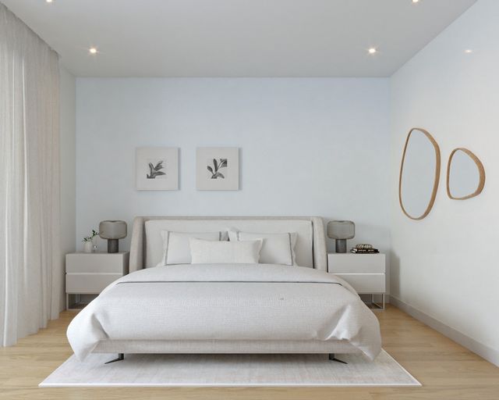
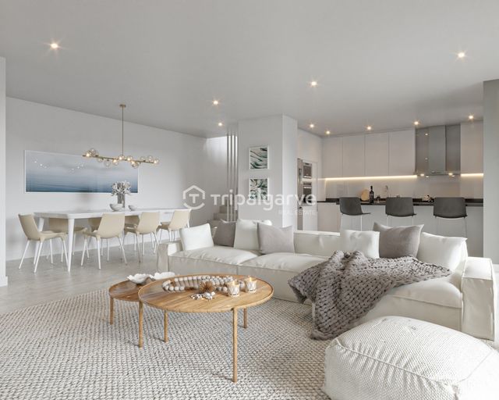
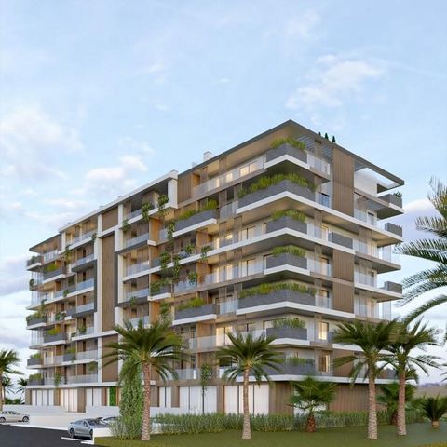
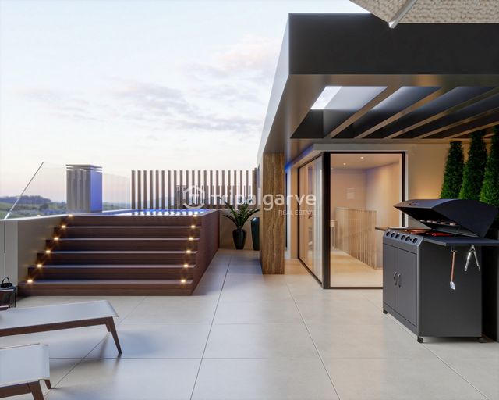
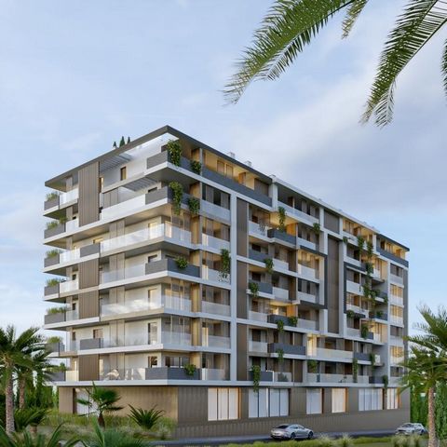
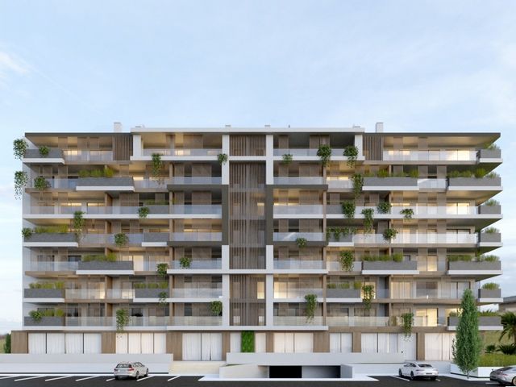
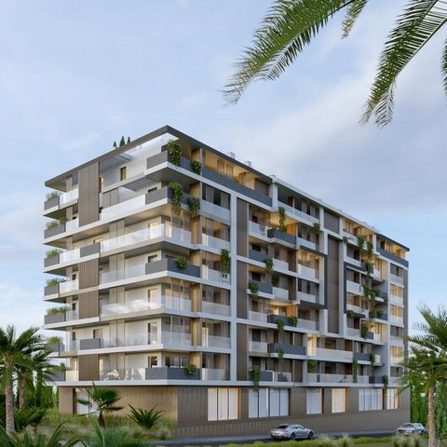
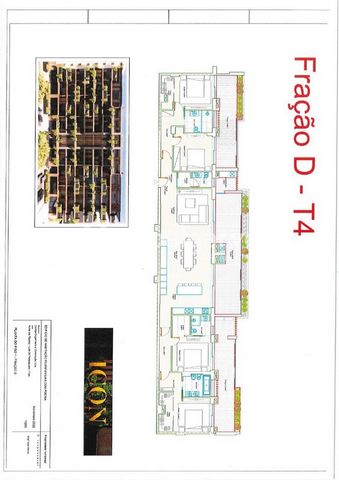
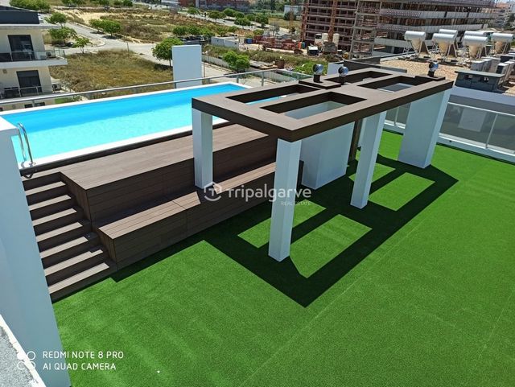
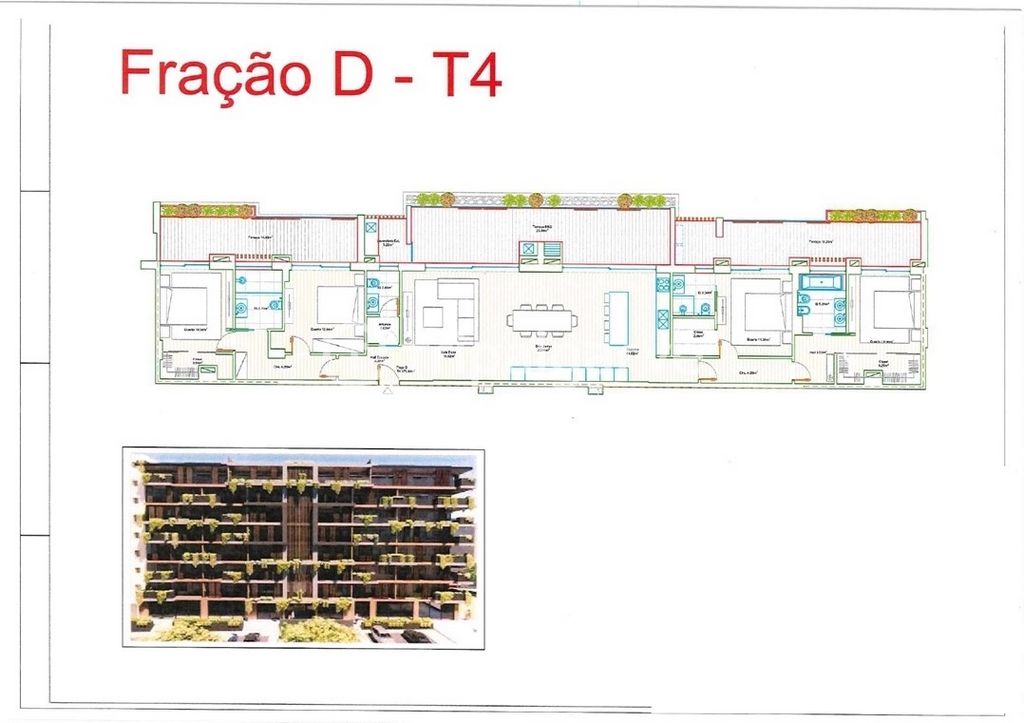
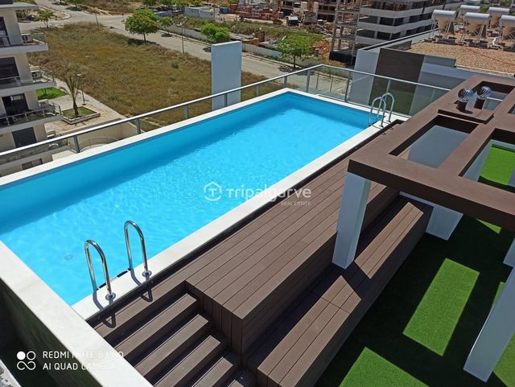
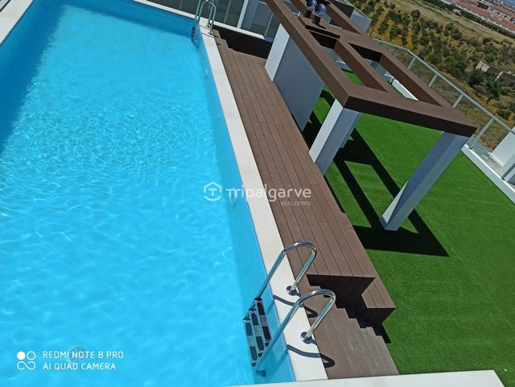
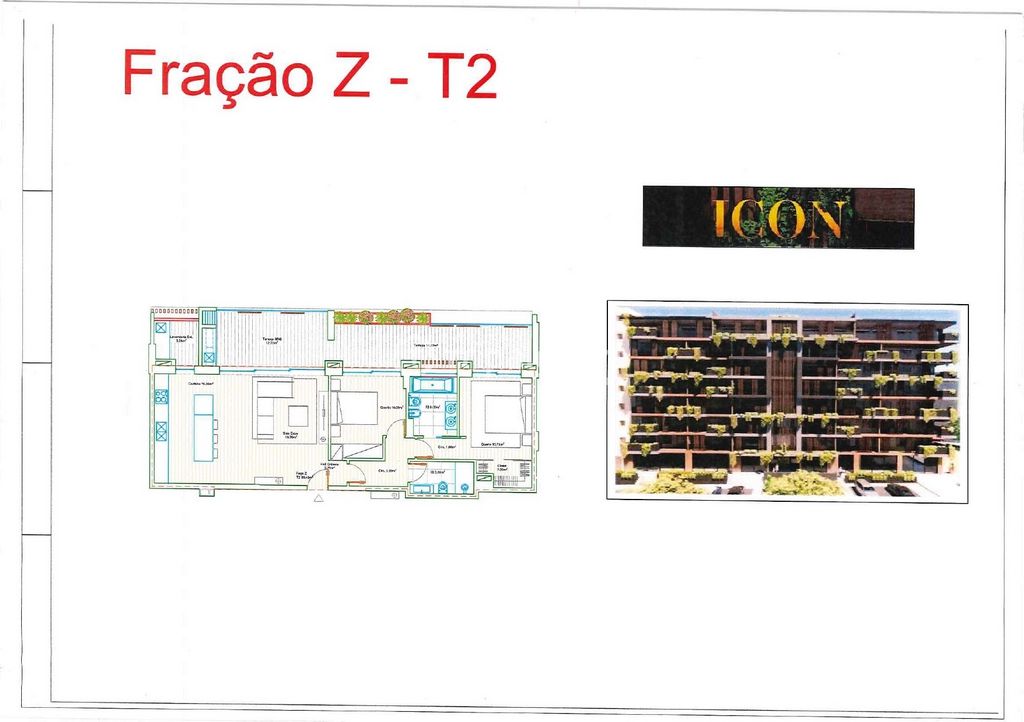
Parking Storage
In the basement, there are several parking lots and closed boxes with private automatic gates, as well as several storage rooms. Vehicle access is facilitated by an exclusive ramp and two automatic gates with remote control.
Common and Leisure Areas
On the rooftop, a large living and leisure area with a communal swimming pool provides a fantastic view over the Ria Formosa and the Algarve Mountains. The common areas of the building are clad in ceramic, stone and white painted stucco.
Details of the Apartments
The apartments offer a high quality construction, with a reinforced concrete structure and masonry that guarantees thermal and acoustic insulation. The exterior walls are made of brick covered internally with plasterboard and Wallmate thermal plate, while the walls between apartments are acoustically insulated with rock wool.
Coatings and Finishes Interior Walls: Plasterboard. Interior Ceilings: False ceiling in plasterboard, water-repellent in the sanitary areas and kitchen, soundproofed. Interior Floors: Floating and ceramic flooring in the bathrooms. Kitchen: Stuccoed and painted with washable paint, Silestone countertop, built-in stainless steel sink. Exterior Floors: Non-slip ceramics. Carpentry and Locksmithing Interior Doors: Smooth and lacquered in white. Wardrobes: Large, lined inside with plain white lacquered doors. Kitchen: White high-gloss furniture with concealed handles. Exterior Spans: Grey aluminium with double glazing. Exterior Guards: Aluminium and glass or concrete with planters. Main Door: Steel armored with security locks. Facilities and Equipment Toilets: Wall-hung toilets and bidets, large showers and whirlpool bath. Water: Cold and hot water network with heating system from solar panels. Electrical: Recessed lighting in false ceilings and exterior floodlights. Data, Phones TV: Infrastructure in all major divisions. Sound: Sound and radio systems in the master suite and living room/kitchen. Electric Blinds: On all windows. Central Vacuum: Centralised vacuum system. Air Conditioning: Split-type appliances in all main rooms. Gas: Piped gas mains. Equipped Kitchen: Whirlpool and Hotpoint appliances including induction hob, extractor fan, oven, microwave, fridge and built-in dishwasher. Laundry room equipped with washing machine and dryer. Coverage and Sustainability
The roof is flat, covered with waterproofing screen and equipped with solar panels for heating sanitary water, with a support system by solar gas water heater. Zobacz więcej Zobacz mniej Ce développement résidentiel est situé dans un emplacement privilégié à côté du théâtre et de la promenade au bord de la rivière, à proximité des écoles, des hypermarchés et du centre commercial Fórum Algarve. L'emplacement central permet un accès facile à pied au centre de Faro et à la marina, ce qui fait de cette zone l'une des plus recherchées de la ville.Le bâtiment compte 7 étages, avec un espace commercial au rez-de-chaussée, une piscine et un coin salon commun sur le toit, ainsi que deux sous-sols généraux. Composé de 38 appartements de typologies T2, T3, T4 et d'un Penthouse exclusif T4+1, il offre un accès piétonnier et routier au niveau du rez-de-chaussée.
Parking et entreposage
Au sous-sol, il y a plusieurs parkings et boxes fermés avec portails automatiques privés, ainsi que plusieurs débarras. L'accès des véhicules est facilité par une rampe exclusive et deux portails automatiques avec télécommande.
Espaces communs et de loisirs
Sur le toit, un grand espace de vie et de loisirs avec une piscine commune offre une vue fantastique sur la Ria Formosa et les montagnes de l'Algarve. Les parties communes de l'immeuble sont revêtues de céramique, de pierre et de stuc peint en blanc.
Détails des appartements
Les appartements offrent une construction de grande qualité, avec une structure en béton armé et une maçonnerie qui garantit une isolation thermique et acoustique. Les murs extérieurs sont en briques recouvertes à l'intérieur de plaques de plâtre et de plaques thermiques Wallmate, tandis que les murs entre les appartements sont isolés acoustiquement avec de la laine de roche.
Revêtements et finitions Murs intérieurs : plaques de plâtre. Plafonds intérieurs : Faux plafond en plaques de plâtre, hydrofuge dans les sanitaires et la cuisine, insonorisé. Planchers intérieurs : Plancher flottant et céramique dans les salles de bain. Cuisine : Stuqué et peint avec de la peinture lavable, comptoir Silestone, évier encastré en acier inoxydable. Sols extérieurs : Céramique antidérapante. Menuiserie et serrurerie Portes intérieures : Lisses et laquées en blanc. Armoires : Grandes, doublées à l'intérieur de portes laquées blanches unies. Cuisine : Meubles blancs brillants avec poignées dissimulées. Travées extérieures : Aluminium gris avec double vitrage. Protections extérieures : Aluminium et verre ou béton avec jardinières. Porte principale : Acier blindé avec serrures de sécurité. Installations et équipements Toilettes : Toilettes suspendues et bidets, grandes douches et bain à remous. Eau : Réseau d'eau froide et chaude avec système de chauffage à partir de panneaux solaires. Electricité : Éclairage encastré dans les faux plafonds et projecteurs extérieurs. Données, téléphones et télévision : infrastructure dans toutes les grandes divisions. Sonorisation : Systèmes de sonorisation et de radio dans la suite principale et le salon/cuisine. Stores électriques : Sur toutes les fenêtres. Aspirateur central : Système d'aspiration centralisé. Climatisation : Appareils de type split dans toutes les pièces principales. Gaz : Conduites de gaz par canalisation. Cuisine équipée : Appareils Whirlpool et Hotpoint, y compris plaque à induction, hotte aspirante, four, micro-ondes, réfrigérateur et lave-vaisselle intégré. Buanderie équipée d'un lave-linge et d'un sèche-linge. Couverture et durabilité
Le toit est plat, recouvert d'un écran d'étanchéité et équipé de panneaux solaires pour le chauffage de l'eau sanitaire, avec un système de support par chauffe-eau solaire à gaz. Este empreendimento residencial situa-se numa localização privilegiada junto ao teatro e ao passeio ribeirinho, com proximidade a escolas, hipermercados e ao centro comercial Fórum Algarve. A localização central permite fácil acesso a pé ao centro de Faro e à marina, tornando esta área uma das mais procuradas para residir na cidade.O edifício possui 7 pisos, com um espaço comercial no rés-do-chão, piscina e área de estar comum na cobertura, além de duas caves gerais. Composto por 38 apartamentos de tipologias T2, T3, T4 e uma exclusiva Penthouse T4+1, oferece acesso pedonal e viário ao nível do piso térreo.
Estacionamento e Armazenamento
Na cave, encontram-se diversos estacionamentos e boxes fechadas com portões automáticos privativos, bem como várias arrecadações. O acesso de viaturas é facilitado por uma rampa exclusiva e dois portões automáticos com controlo remoto.
Áreas Comuns e Lazer
Na cobertura, uma ampla zona de estar e lazer com piscina de uso comum proporciona uma vista fantástica sobre a Ria Formosa e a Serra Algarvia. As áreas comuns do edifício são revestidas em cerâmica, pedra e estuque pintado de branco.
Detalhes dos Apartamentos
Os apartamentos oferecem uma construção de alta qualidade, com estrutura em betão armado e alvenarias que garantem isolamento térmico e acústico. As paredes exteriores são de tijolo revestidas internamente com gesso cartonado e placa térmica Wallmate, enquanto as paredes entre apartamentos são isoladas acusticamente com lã de rocha.
Revestimentos e Acabamentos Paredes Interiores: Gesso cartonado. Tetos Interiores: Falso teto em gesso cartonado, hidrófugo nas áreas sanitárias e cozinha, isolado acusticamente. Pavimentos Interiores: Pavimento flutuante e cerâmico nas casas de banho. Cozinha: Estucada e pintada com tinta lavável, bancada em Silestone, lava-loiça em inox embutido. Pavimentos Exteriores: Cerâmicos antiderrapantes. Carpintarias e Serralharias Portas Interiores: Lisas e lacadas a branco. Roupeiros: De grandes dimensões, forrados interiormente com portas lisas lacadas a branco. Cozinha: Móveis de alto brilho branco com puxadores ocultos. Vãos Exteriores: Alumínio cinza com vidro duplo. Guardas Exteriores: Alumínio e vidro ou betão com floreiras. Porta Principal: Blindada a aço com fechos de segurança. Instalações e Equipamentos Sanitários: Sanitas e bidés suspensos, chuveiros amplos e banheira de hidromassagem. Águas: Rede de água fria e quente com sistema de aquecimento a partir de painéis solares. Elétrica: Iluminação embutida nos tetos falsos e projetores exteriores. Dados, Telefones e TV: Infraestrutura em todas as divisões principais. Som: Sistemas de som e rádio na suíte principal e sala/cozinha. Estores Elétricos: Em todas as janelas. Aspiração Central: Sistema de aspiração centralizado. Ar Condicionado: Aparelhos de tipo split em todas as divisões principais. Gás: Rede de gás canalizado. Cozinha Equipada: Eletrodomésticos Whirlpool e Hotpoint, incluindo placa de indução, exaustor, forno, micro-ondas, frigorífico e máquina de lavar loiça embutida. Lavandaria equipada com máquina de lavar e secar roupa. Cobertura e Sustentabilidade
A cobertura é plana, revestida com tela de impermeabilização e equipada com painéis solares para aquecimento de águas sanitárias, com sistema de apoio por esquentador a gás solar.
This residential development is located in a privileged location next to the theatre and the riverside promenade, close to schools, hypermarkets and the Fórum Algarve shopping centre. The central location allows for easy walking access to the center of Faro and the marina, making this area one of the most sought after to reside in the city.The building has 7 floors, with a commercial space on the ground floor, swimming pool and common seating area on the rooftop, as well as two general basements. Composed of 38 apartments of typologies T2, T3, T4 and an exclusive Penthouse T4+1, it offers pedestrian and road access at the ground floor level.
Parking Storage
In the basement, there are several parking lots and closed boxes with private automatic gates, as well as several storage rooms. Vehicle access is facilitated by an exclusive ramp and two automatic gates with remote control.
Common and Leisure Areas
On the rooftop, a large living and leisure area with a communal swimming pool provides a fantastic view over the Ria Formosa and the Algarve Mountains. The common areas of the building are clad in ceramic, stone and white painted stucco.
Details of the Apartments
The apartments offer a high quality construction, with a reinforced concrete structure and masonry that guarantees thermal and acoustic insulation. The exterior walls are made of brick covered internally with plasterboard and Wallmate thermal plate, while the walls between apartments are acoustically insulated with rock wool.
Coatings and Finishes Interior Walls: Plasterboard. Interior Ceilings: False ceiling in plasterboard, water-repellent in the sanitary areas and kitchen, soundproofed. Interior Floors: Floating and ceramic flooring in the bathrooms. Kitchen: Stuccoed and painted with washable paint, Silestone countertop, built-in stainless steel sink. Exterior Floors: Non-slip ceramics. Carpentry and Locksmithing Interior Doors: Smooth and lacquered in white. Wardrobes: Large, lined inside with plain white lacquered doors. Kitchen: White high-gloss furniture with concealed handles. Exterior Spans: Grey aluminium with double glazing. Exterior Guards: Aluminium and glass or concrete with planters. Main Door: Steel armored with security locks. Facilities and Equipment Toilets: Wall-hung toilets and bidets, large showers and whirlpool bath. Water: Cold and hot water network with heating system from solar panels. Electrical: Recessed lighting in false ceilings and exterior floodlights. Data, Phones TV: Infrastructure in all major divisions. Sound: Sound and radio systems in the master suite and living room/kitchen. Electric Blinds: On all windows. Central Vacuum: Centralised vacuum system. Air Conditioning: Split-type appliances in all main rooms. Gas: Piped gas mains. Equipped Kitchen: Whirlpool and Hotpoint appliances including induction hob, extractor fan, oven, microwave, fridge and built-in dishwasher. Laundry room equipped with washing machine and dryer. Coverage and Sustainability
The roof is flat, covered with waterproofing screen and equipped with solar panels for heating sanitary water, with a support system by solar gas water heater. Esta promoción residencial se encuentra en una ubicación privilegiada junto al teatro y el paseo fluvial, cerca de colegios, hipermercados y del centro comercial Fórum Algarve. La ubicación céntrica permite un fácil acceso a pie al centro de Faro y al puerto deportivo, lo que convierte a esta zona en una de las más buscadas para residir en la ciudad.El edificio consta de 7 plantas, con un local comercial en la planta baja, piscina y zona común de estar en la azotea, así como dos sótanos generales. Compuesto por 38 apartamentos de tipologías T2, T3, T4 y un exclusivo Penthouse T4+1, ofrece acceso peatonal y rodado a nivel de planta baja.
Estacionamiento Almacenamiento
En el sótano, hay varios aparcamientos y boxes cerrados con puertas automáticas privadas, así como varios trasteros. El acceso de vehículos se ve facilitado por una rampa exclusiva y dos puertas automáticas con mando a distancia.
Zonas comunes y de ocio
En la azotea, una gran sala de estar y ocio con piscina comunitaria ofrece una fantástica vista sobre la Ría Formosa y las montañas del Algarve. Las zonas comunes del edificio están revestidas de cerámica, piedra y estuco pintado de blanco.
Detalles de los Apartamentos
Los apartamentos ofrecen una construcción de alta calidad, con una estructura de hormigón armado y mampostería que garantiza el aislamiento térmico y acústico. Las paredes exteriores son de ladrillo recubierto interiormente con placas de yeso y placa térmica Wallmate, mientras que las paredes entre apartamentos están aisladas acústicamente con lana de roca.
Recubrimientos y Acabados Paredes interiores: Pladur. Techos Interiores: Falso techo en pladur, hidrófugo en las zonas sanitarias y cocina, insonorizado. Suelos Interiores: Pavimentos flotantes y cerámicos en los baños. Cocina: Estucada y pintada con pintura lavable, encimera de Silestone, fregadero empotrado de acero inoxidable. Suelos Exteriores: Cerámica antideslizante. Carpintería y Cerrajería Puertas Interiores: Lisas y lacadas en blanco. Armarios: Amplios, forrados interiormente con puertas lisas lacadas en blanco. Cocina: Mueble blanco de alto brillo con tiradores ocultos. Luces exteriores: Aluminio gris con doble acristalamiento. Protectores exteriores: Aluminio y vidrio u hormigón con jardineras. Puerta Principal: Acero blindado con cerraduras de seguridad. Instalaciones y Equipamiento Aseos: Inodoros suspendidos y bidés, duchas grandes y bañera de hidromasaje. Agua: Red de agua fría y caliente con sistema de calefacción a partir de placas solares. Eléctrico: Iluminación empotrada en falsos techos y proyectores exteriores. Datos, Teléfonos TV: Infraestructura en todas las divisiones principales. Sonido: Sistemas de sonido y radio en la suite principal y en la sala de estar/cocina. Persianas eléctricas: En todas las ventanas. Vacío central: Sistema de vacío centralizado. Aire acondicionado: Electrodomésticos tipo split en todos los ambientes. Gas: Red de gas canalizada. Cocina equipada: Hidromasaje y electrodomésticos Hotpoint que incluyen placa de inducción, campana extractora, horno, microondas, nevera y lavavajillas empotrado. Lavadero equipado con lavadora y secadora. Cobertura y Sostenibilidad
El techo es plano, cubierto con pantalla impermeabilizante y equipado con paneles solares para calentar agua sanitaria, con un sistema de soporte por calentador de agua solar a gas. Detta bostadsområde ligger i ett privilegierat läge intill teatern och strandpromenaden, nära skolor, stormarknader och köpcentret Fórum Algarve. Det centrala läget gör det enkelt att promenera till Faros centrum och småbåtshamnen, vilket gör detta område till ett av de mest eftertraktade att bo i staden.Byggnaden har 7 våningar, med ett kommersiellt utrymme på bottenvåningen, pool och gemensam sittgrupp på taket, samt två allmänna källare. Den består av 38 lägenheter med typologierna T2, T3, T4 och en exklusiv takvåning T4+1, och erbjuder tillgång till fotgängare och vägar på bottenvåningen.
Parkering Förråd
I källaren finns flera parkeringsplatser och stängda lådor med privata automatiska grindar, samt flera förråd. Tillträdet underlättas av en exklusiv ramp och två automatiska grindar med fjärrkontroll.
Gemensamma områden och fritidsområden
På taket finns ett stort vardagsrum och fritidsområde med en gemensam pool med en fantastisk utsikt över Ria Formosa och Algarvebergen. De gemensamma utrymmena i byggnaden är klädda i keramik, sten och vitmålad stuckatur.
Detaljer om lägenheterna
Lägenheterna erbjuder en högkvalitativ konstruktion, med en armerad betongkonstruktion och murverk som garanterar termisk och akustisk isolering. Ytterväggarna är gjorda av tegel som är invändigt täckta med gipsskivor och Wallmate värmeplatta, medan väggarna mellan lägenheterna är akustiskt isolerade med stenull.
Beläggningar och ytbehandlingar Innerväggar: Gipsskivor. Invändiga tak: Undertak i gipsskivor, vattenavvisande i sanitetsutrymmen och kök, ljudisolerade. Invändiga golv: Flytande och keramiska golv i badrummen. Kök: Stuckatur och målad med tvättbar färg, Silestone bänkskiva, inbyggd rostfri diskho. Utvändiga golv: Halkfri keramik. Snickeri och låssmide Innerdörrar: Släta och lackerade i vitt. Garderober: Stora, fodrade invändigt med släta vitlackerade dörrar. Kök: Vita högblanka möbler med dolda handtag. Utvändiga spännvidder: Grå aluminium med dubbelglas. Utvändiga skydd: Aluminium och glas eller betong med planteringslådor. Huvuddörr: Stålarmerad med säkerhetslås. Lokaler och utrustning Toaletter: Vägghängda toaletter och bidéer, stora duschar och bubbelbadkar. Vatten: Kall- och varmvattennät med värmesystem från solpaneler. Elektrisk: Infälld belysning i undertak och utvändiga strålkastare. Data, Telefoner TV: Infrastruktur i alla större divisioner. Ljud: Ljud- och radiosystem i master bedroom och vardagsrum/kök. Elektriska persienner: På alla fönster. Centraldammsugare: Centraliserat vakuumsystem. Luftkonditionering: Apparater av delad typ i alla huvudrum. Gas: Gasledningar i rör. Utrustat kök: Whirlpool och Hotpoint apparater inklusive induktionshäll, fläkt, ugn, mikrovågsugn, kylskåp och inbyggd diskmaskin. Tvättstuga utrustad med tvättmaskin och torktumlare. Täckning och hållbarhet
Taket är platt, täckt med vattentätningsskärm och utrustat med solpaneler för uppvärmning av sanitetsvatten, med ett stödsystem av solvärmare.