708 537 PLN
622 889 PLN
895 404 PLN
1 r
80 m²
872 045 PLN
678 560 PLN
2 r
83 m²
642 355 PLN
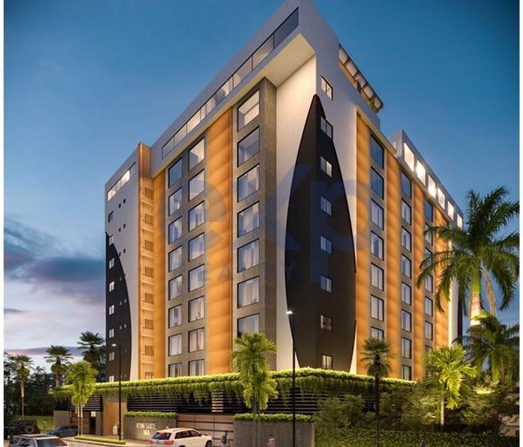
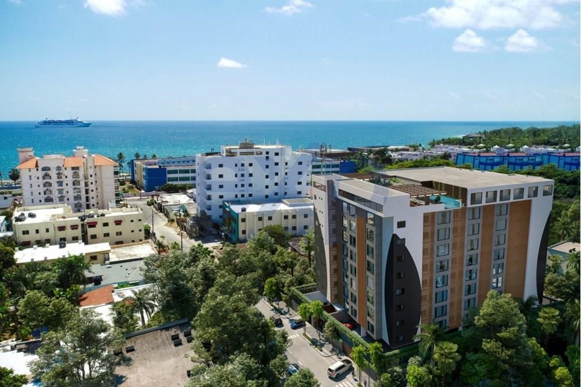
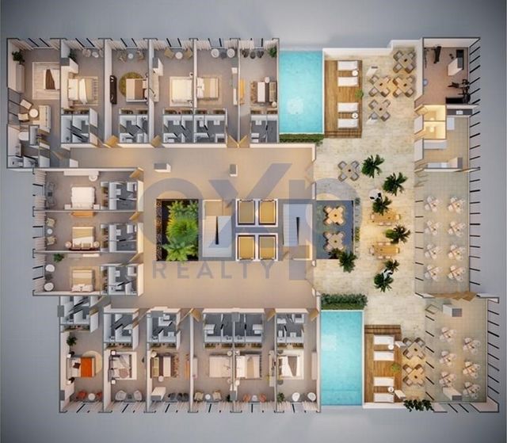
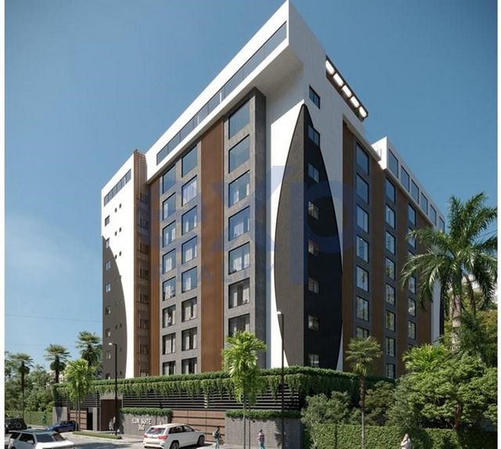
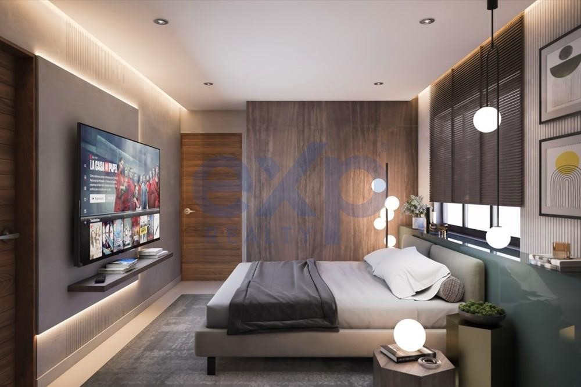
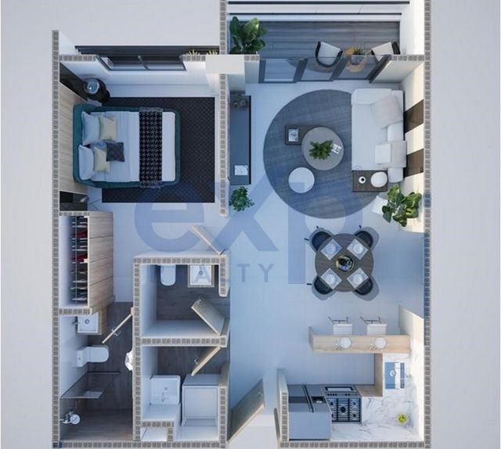
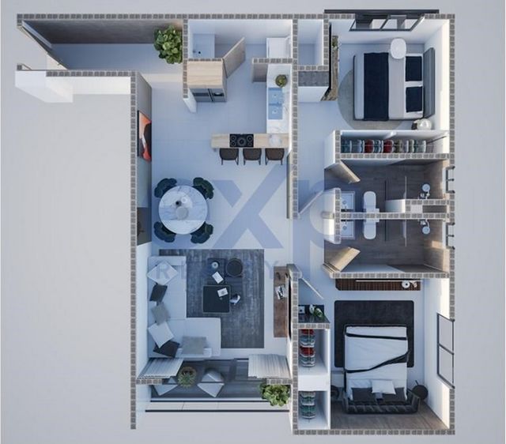
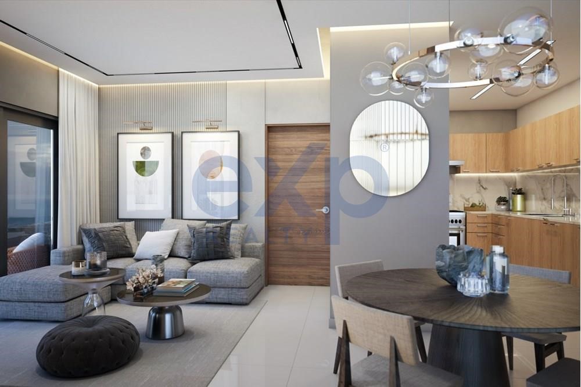
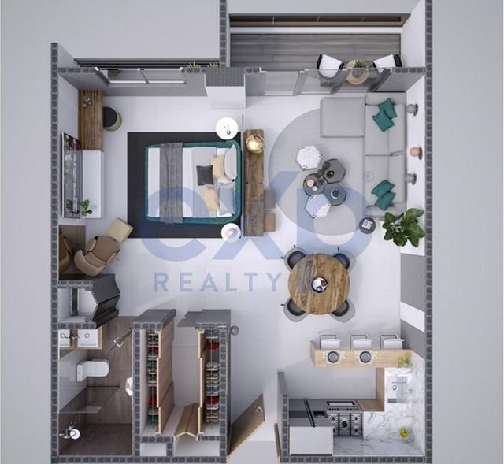
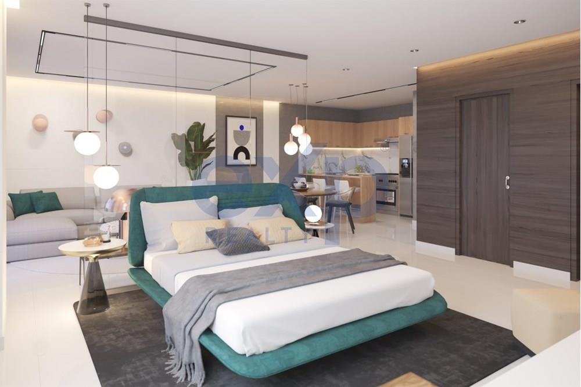
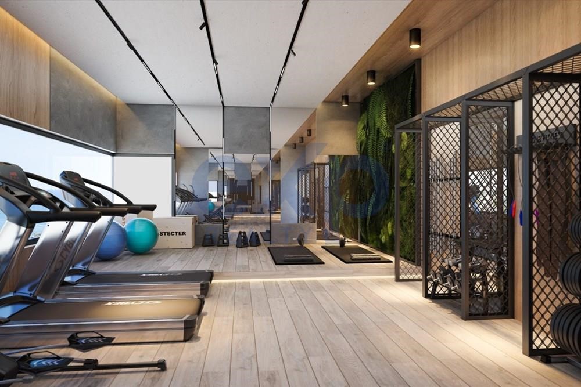
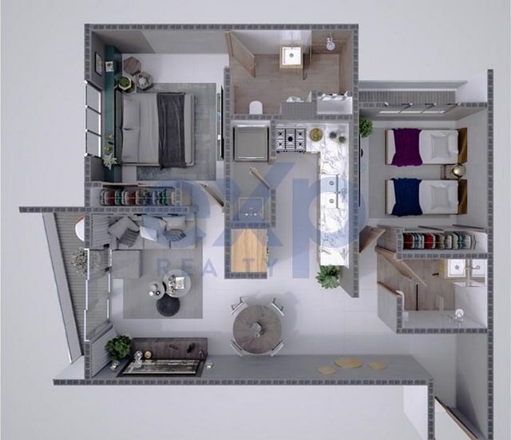
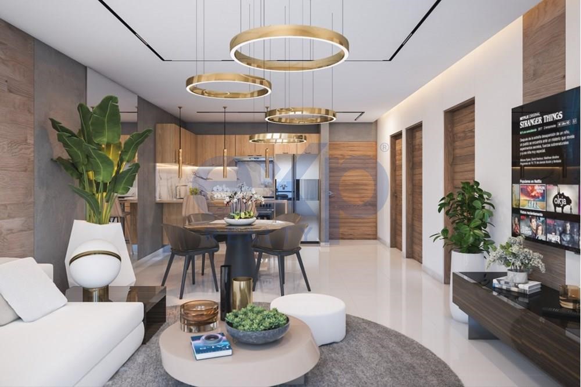
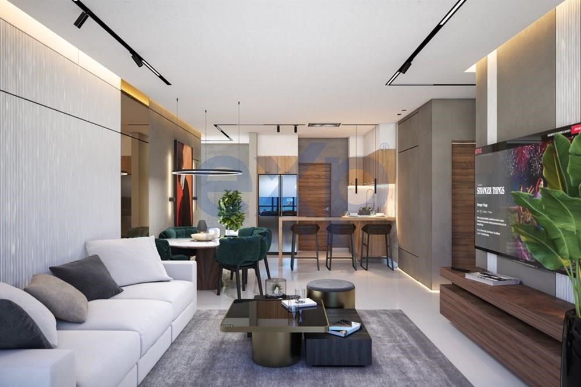
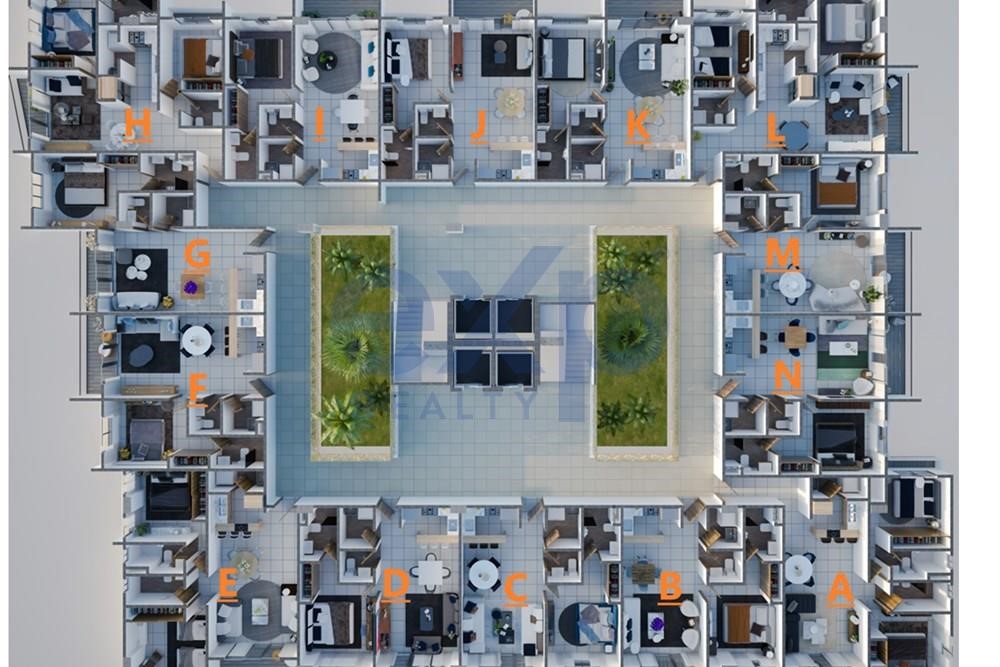
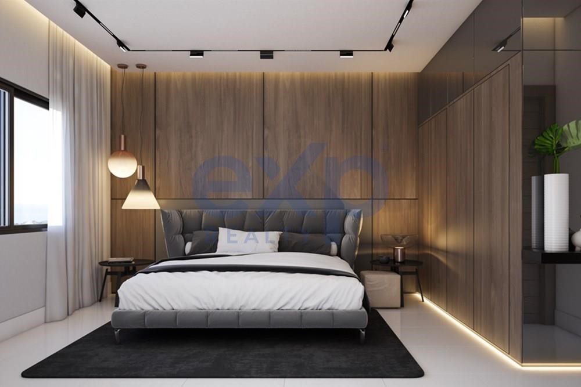
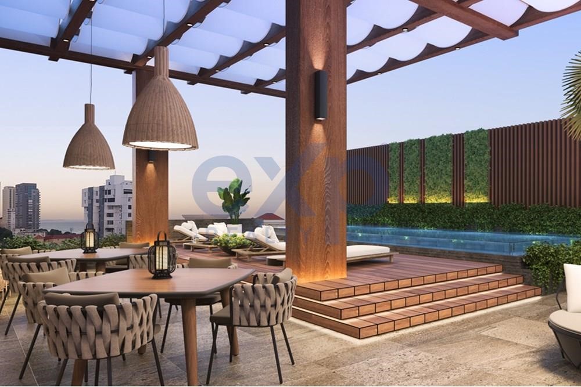
“ICON SUITES 360” serves as the basis for the analysis of this project. The technical analysis considers four main variables: diversity of topics, associated products, operation modality and job creation. The distribution of the spaces has been carefully planned to maximize their functionality, offering an attractive alternative to purchasing a vacation property.
The project contemplates a gross constructed area of 14,680 m2. The “ICON SUITES 360” Master Plan includes social areas and amenities such as Lobby/Reception, Rooftop with 360° views of the city, two Pool Lounges, Gym, Icon Café Lounge, Restaurant, parking and service areas (Laundry, Kitchen Major). In addition, it offers three types of suites with different sizes: Master Suites, Family Suites and Junior Suites.
Features:
- Terrace
- SwimmingPool
- Furnished
- Air Conditioning
- Garage
- Balcony Zobacz więcej Zobacz mniej El proyecto “CONDO HOTEL TURÍSTICO” se ha diseñado como un edificio de suites destinado a la venta inmobiliaria, condicionado a una operación hotelera. Los propietarios tendrán la oportunidad de recibir utilidades mediante un “Management Program” o “Rental Program”, especificado detalladamente en toda la documentación legal y contractual. Este proyecto destaca por su confort y exclusividad, ofreciendo una personalidad única. “ICON SUITES 360” sirve como base para el análisis de este proyecto. El análisis técnico considera cuatro variables principales: diversidad de temas, productos asociados, modalidad de operación y creación de empleos. La distribución de los espacios se ha planificado cuidadosamente para maximizar su funcionalidad, ofreciendo una alternativa atractiva para adquirir una propiedad vacacional. El proyecto contempla una superficie bruta construida de 14,680 m2. El Máster Plan de “ICON SUITES 360” incluye áreas sociales y amenidades como Lobby/Recepción, Rooftop con vista 360° a la ciudad, dos Pool Lounges, Gimnasio, Icon Café Lounge, Restaurante, estacionamientos y áreas de servicios (Lavandería, Cocina Principal). Además, ofrece tres tipos de suites con diferentes dimensiones: Master Suites, Family Suites y Junior Suites. Features: - Terrace - SwimmingPool - Furnished - Air Conditioning - Garage - Balcony Le projet « TOURIST HOTEL CONDO » a été conçu comme un immeuble de suites destiné à la vente immobilière, conditionné à une opération hôtelière. Les propriétaires auront la possibilité de recevoir des bénéfices par le biais d’un « programme de gestion » ou d’un « programme de location », spécifié en détail dans toute la documentation légale et contractuelle. Ce projet se distingue par son confort et son exclusivité, offrant une personnalité unique.
« ICON SUITES 360 » sert de base à l’analyse de ce projet. L’analyse technique prend en compte quatre variables principales : la diversité des sujets, les produits associés, les modalités de fonctionnement et la création d’emplois. La distribution des espaces a été soigneusement planifiée pour maximiser leur fonctionnalité, offrant une alternative attrayante à l’achat d’une propriété de vacances.
Le projet prévoit une surface brute construite de 14 680 m2. Le plan directeur « ICON SUITES 360 » comprend des espaces sociaux et des équipements tels que le hall / réception, le toit avec vue à 360° sur la ville, deux salons de piscine, une salle de sport, un salon Icon Café, un restaurant, un parking et des zones de service (blanchisserie, cuisine majeure). De plus, il propose trois types de suites de tailles différentes : Master Suites, Family Suites et Junior Suites.
Features:
- Terrace
- SwimmingPool
- Furnished
- Air Conditioning
- Garage
- Balcony The “TOURIST HOTEL CONDO” project has been designed as a suite building intended for real estate sales, conditioned to a hotel operation. The owners will have the opportunity to receive profits through a “Management Program” or “Rental Program”, specified in detail in all legal and contractual documentation. This project stands out for its comfort and exclusivity, offering a unique personality.
“ICON SUITES 360” serves as the basis for the analysis of this project. The technical analysis considers four main variables: diversity of topics, associated products, operation modality and job creation. The distribution of the spaces has been carefully planned to maximize their functionality, offering an attractive alternative to purchasing a vacation property.
The project contemplates a gross constructed area of 14,680 m2. The “ICON SUITES 360” Master Plan includes social areas and amenities such as Lobby/Reception, Rooftop with 360° views of the city, two Pool Lounges, Gym, Icon Café Lounge, Restaurant, parking and service areas (Laundry, Kitchen Major). In addition, it offers three types of suites with different sizes: Master Suites, Family Suites and Junior Suites.
Features:
- Terrace
- SwimmingPool
- Furnished
- Air Conditioning
- Garage
- Balcony Το έργο "TOURIST HOTEL CONDO" έχει σχεδιαστεί ως ένα κτίριο σουιτών που προορίζεται για πωλήσεις ακινήτων, υπό την προϋπόθεση μιας ξενοδοχειακής λειτουργίας. Οι ιδιοκτήτες θα έχουν τη δυνατότητα να λαμβάνουν κέρδη μέσω ενός «Προγράμματος Διαχείρισης» ή «Προγράμματος Ενοικίασης», που καθορίζεται λεπτομερώς σε όλα τα νομικά και συμβατικά έγγραφα. Αυτό το έργο ξεχωρίζει για την άνεση και την αποκλειστικότητά του, προσφέροντας μια μοναδική προσωπικότητα.
Το "ICON SUITES 360" χρησιμεύει ως βάση για την ανάλυση αυτού του έργου. Η τεχνική ανάλυση εξετάζει τέσσερις κύριες μεταβλητές: ποικιλία θεμάτων, συναφή προϊόντα, τρόπο λειτουργίας και δημιουργία θέσεων εργασίας. Η κατανομή των χώρων έχει σχεδιαστεί προσεκτικά ώστε να μεγιστοποιηθεί η λειτουργικότητά τους, προσφέροντας μια ελκυστική εναλλακτική λύση για την αγορά ενός εξοχικού ακινήτου.
Το έργο προβλέπει μικτή δομημένη επιφάνεια 14.680 m2. Το Master Plan "ICON SUITES 360" περιλαμβάνει κοινωνικούς χώρους και ανέσεις όπως Lobby/Reception, Rooftop με θέα 360° στην πόλη, δύο Pool Lounges, Γυμναστήριο, Icon Café Lounge, Εστιατόριο, χώρο στάθμευσης και χώρους εξυπηρέτησης (Laundry, Kitchen Major). Επιπλέον, προσφέρει τρεις τύπους σουιτών με διαφορετικά μεγέθη: Master Suites, Family Suites και Junior Suites.
Features:
- Terrace
- SwimmingPool
- Furnished
- Air Conditioning
- Garage
- Balcony