POBIERANIE ZDJĘĆ...
Dom & dom jednorodzinny for sale in Villiers-sur-Orge
4 891 872 PLN
Dom & dom jednorodzinny (Na sprzedaż)
Źródło:
EDEN-T97681753
/ 97681753
Źródło:
EDEN-T97681753
Kraj:
FR
Miasto:
Villiers-Sur-Orge
Kod pocztowy:
91700
Kategoria:
Mieszkaniowe
Typ ogłoszenia:
Na sprzedaż
Typ nieruchomości:
Dom & dom jednorodzinny
Wielkość nieruchomości:
235 m²
Pokoje:
8
Sypialnie:
4
Domofon:
Tak
Dostęp do Internetu:
Tak
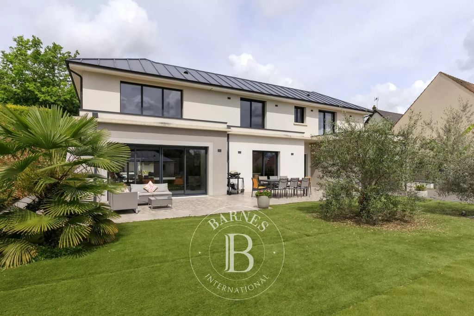

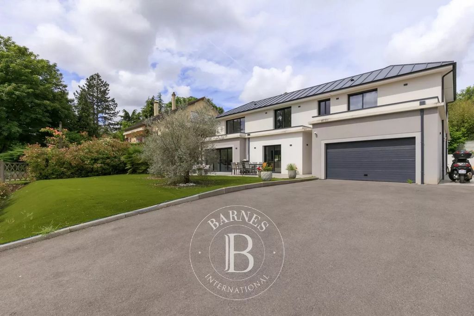


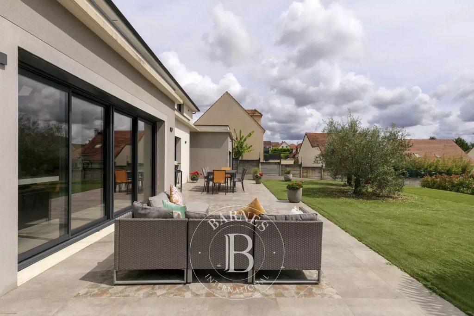

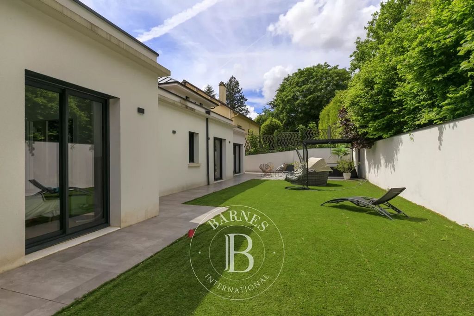
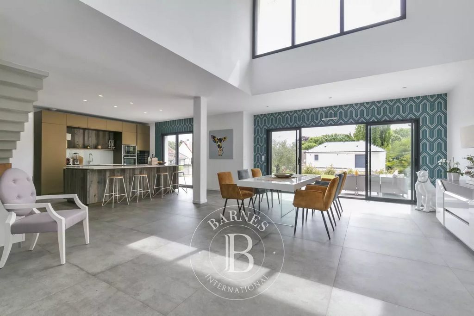
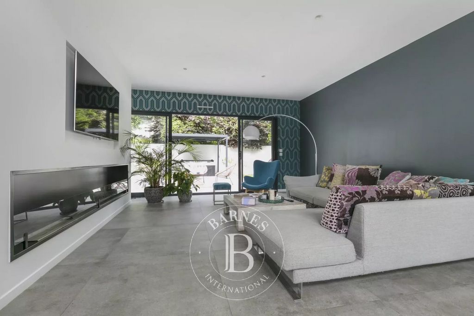
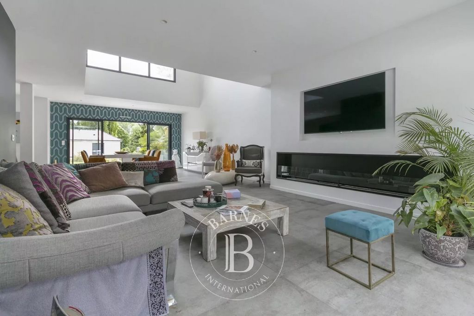
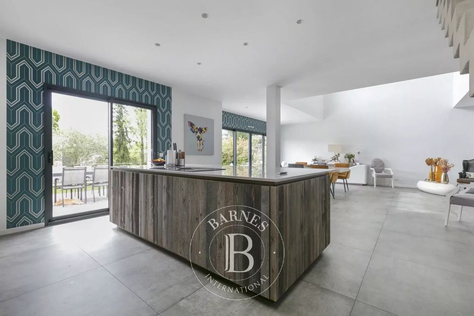
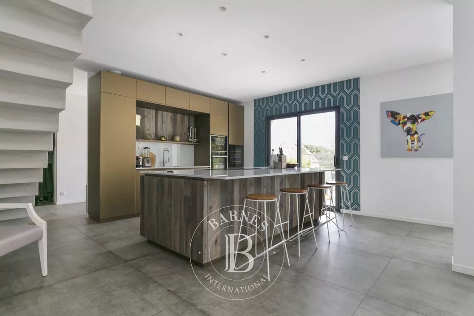
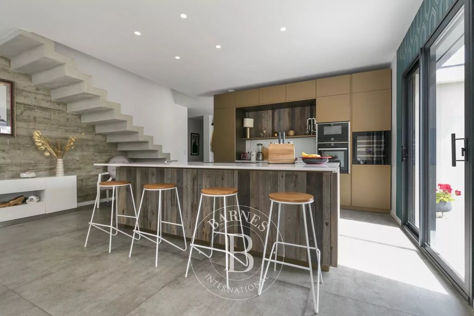

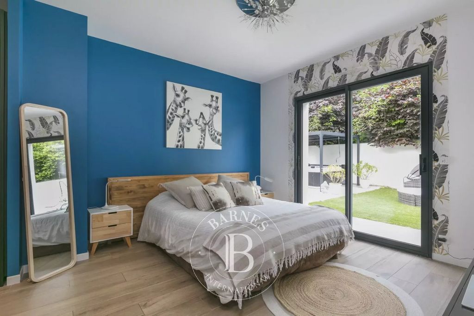

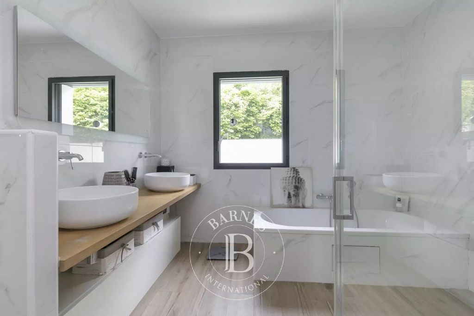
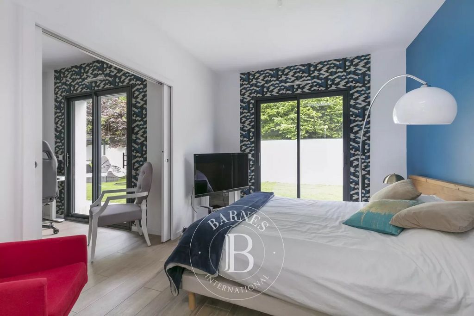
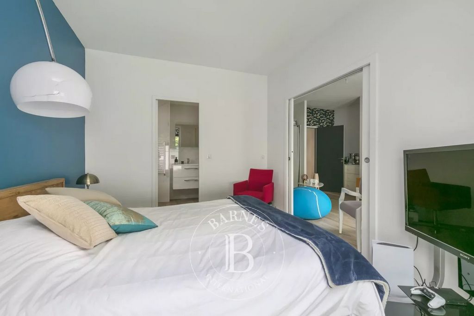
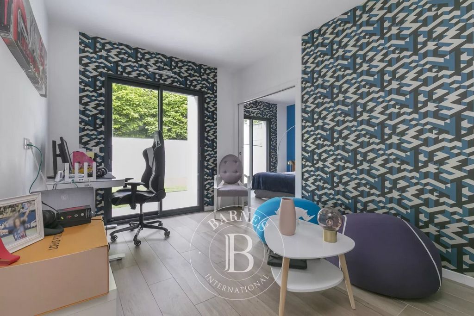
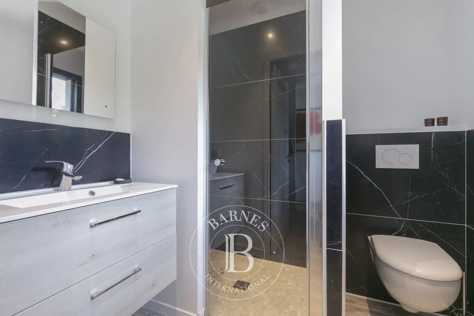
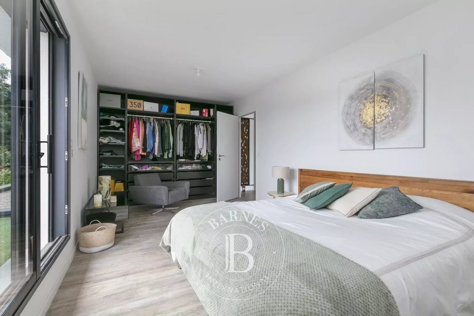
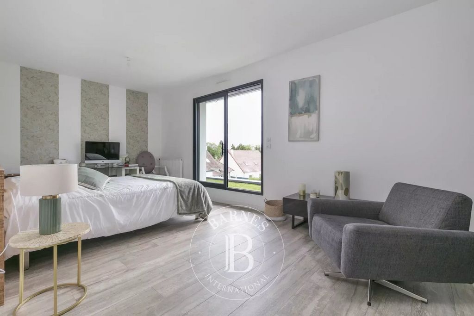
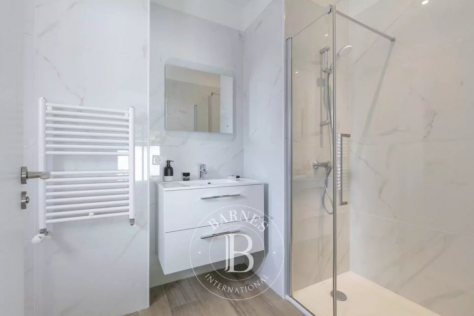
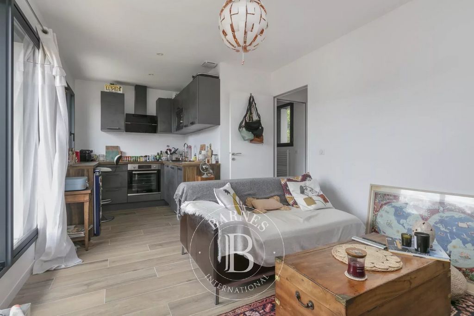
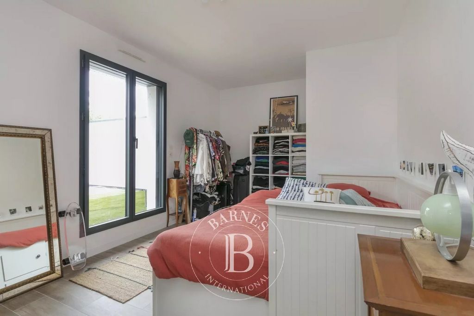
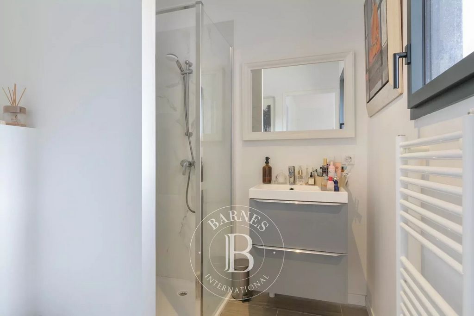
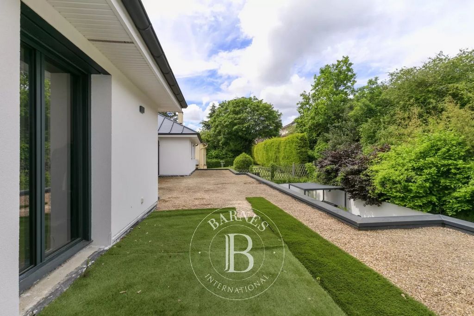
Features:
- Intercom
- Internet Zobacz więcej Zobacz mniej A lovely 235m² (2,530 sq ft) contemporary house set on a 1,117m² (12,023 sq ft) plot in quiet surroundings yet close to shops. Laid out as follows: - On the ground floor: a hall with a walk-in wardrobe leading to a lovely living space of around 100m² (1,076 sq ft) comprising a large equipped kitchen open on a dining room and a vast cathedral living room with an ethanol fireplace, leading to two east/west-facing terraces, a master suite with a walk-in wardrobe, a bath/shower room and separate private toilet offering direct access to the garden, a second suite with a study, a shower room with a toilet also offering direct access to the garden and a separate toilet. On the same level, a garage and a utility room. - On the 1st floor, a landing leads to a bedroom with access to a private balcony and a walk-in wardrobe, a shower room and a toilet. - A separate studio apartment on the 1st floor comprises a kitchen open on a bright living room with a private terrace, a bedroom with a terrace and a shower room with a toilet. High-quality fittings (automatic gate, outdoor lighting, video surveillance, floor heating slabs, electric roller shutters, 6-seater jacuzzi, and plot with the possibility for swimming pool) Fees payable by the sellers - Sandrine Dechaux - Sales Agent - EL - RSAC 907 642 177 Agency fees payable by vendor - Montant estimé des dépenses annuelles d'énergie pour un usage standard : 1500€ ~ 2060€ - Les informations sur les risques auxquels ce bien est exposé sont disponibles sur le site Géorisques : ... - Sandrine DECHAUX - Agent commercial - EI - RSAC 907 642 177
Features:
- Intercom
- Internet Située au calme tout en étant à proximité des commerces, belle maison contemporaine de 235 m² et édifiée sur un terrain plat de 1 117 m². Elle est composée comme suit: - Au rez-de-chaussée : une entrée avec dressing dessert un bel espace de vie d’environ 100 m² composé d’une grande cuisine équipée ouverte sur une salle à manger et un vaste séjour cathédrale avec cheminée à éthanol, donnant sur deux terrasses orientées Est/Ouest, une suite parentale avec son dressing, sa salle de bain/douche et des wc privatifs séparés offrant un accès direct au jardin, une 2ème suite avec un bureau, sa salle de douche avec wc offrant également un accès direct au jardin et des wc indépendants. Au même niveau, un garage et une buanderie. - Au 1er étage : un palier dessert une chambre avec accès à son balcon privatif et un dressing, une salle de douche et des wc. - Un studio indépendant situé au 1er étage est composé d’une cuisine ouverte sur un séjour lumineux avec terrasse privative, d’une chambre avec terrasse et d’une salle de douche avec wc. Prestations de qualité (Portail automatique, éclairage extérieur, vidéosurveillance, chauffage au sol par dalles chauffantes, volets roulants électriques, jacuzzi 6 places, terrain piscinable) Honoraires à la charge du vendeur - Montant estimé des dépenses annuelles d'énergie pour un usage standard : 1500€ ~ 2060€ - Les informations sur les risques auxquels ce bien est exposé sont disponibles sur le site Géorisques : ... - Sandrine DECHAUX - Agent commercial - EI - RSAC 907 642 177
Features:
- Intercom
- Internet