POBIERANIE ZDJĘĆ...
Dom & dom jednorodzinny for sale in Castellar de la Frontera
9 320 496 PLN
Dom & dom jednorodzinny (Na sprzedaż)
Źródło:
EDEN-T97673185
/ 97673185
Źródło:
EDEN-T97673185
Kraj:
ES
Miasto:
Sotogrande
Kod pocztowy:
11360
Kategoria:
Mieszkaniowe
Typ ogłoszenia:
Na sprzedaż
Typ nieruchomości:
Dom & dom jednorodzinny
Wielkość nieruchomości:
654 m²
Wielkość działki :
2 714 m²
Pokoje:
11
Sypialnie:
6
Łazienki:
5
CENA NIERUCHOMOŚCI OD M² MIASTA SĄSIEDZI
| Miasto |
Średnia cena m2 dom |
Średnia cena apartament |
|---|---|---|
| San Roque | 12 510 PLN | 17 167 PLN |
| Manilva | 14 197 PLN | 12 433 PLN |
| Casares | 18 217 PLN | 15 133 PLN |
| Benahavís | 22 409 PLN | 19 248 PLN |
| Istán | 20 928 PLN | 18 508 PLN |
| Ojén | - | 23 469 PLN |
| Elveria | 18 381 PLN | 15 964 PLN |
| Villamartin | - | 11 660 PLN |
| Chiclana de la Frontera | 10 759 PLN | - |
| Coín | 11 588 PLN | - |
| Fuengirola | 15 256 PLN | 16 031 PLN |
| Mijas | 15 899 PLN | 14 968 PLN |
| Kadyks | 12 652 PLN | 14 066 PLN |
| Torremolinos | 12 504 PLN | 15 165 PLN |
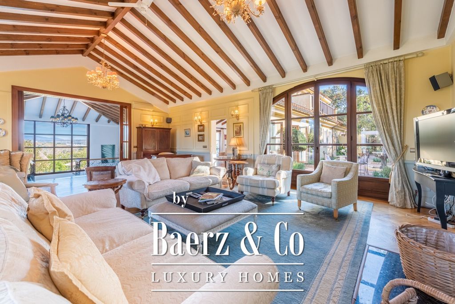
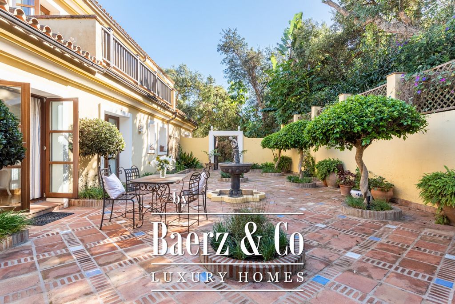
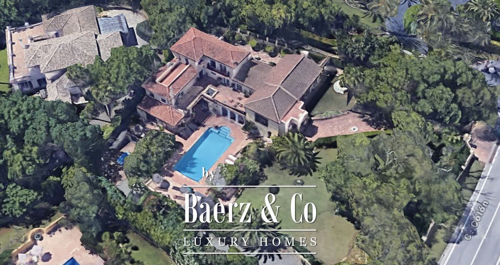

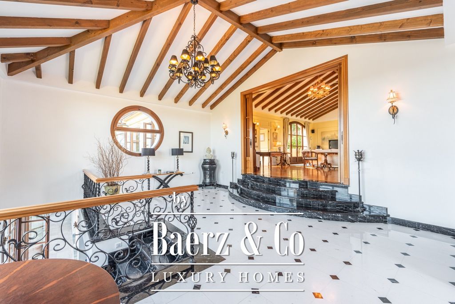

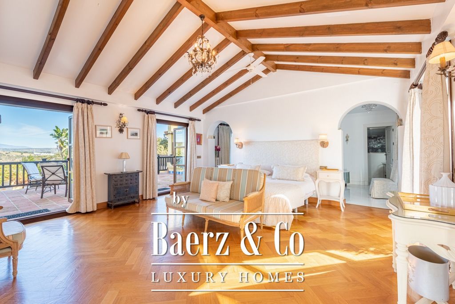
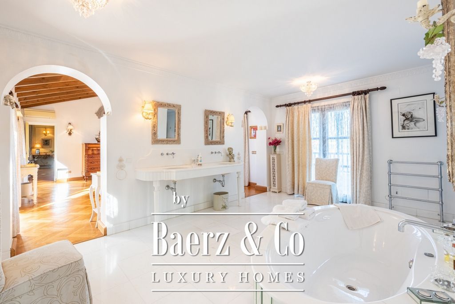
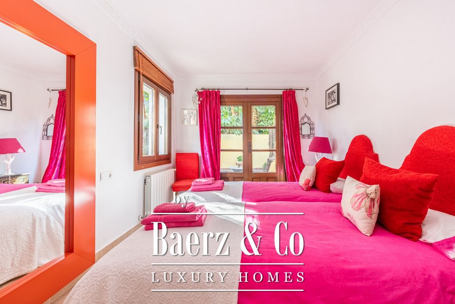
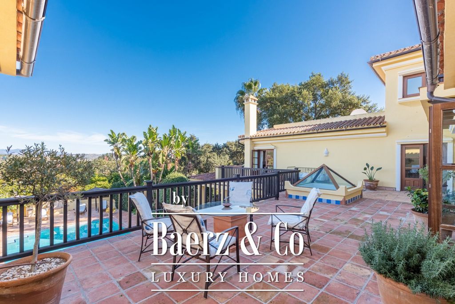
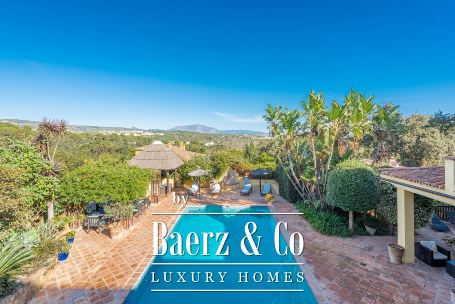
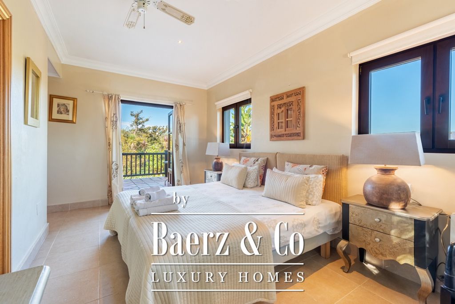
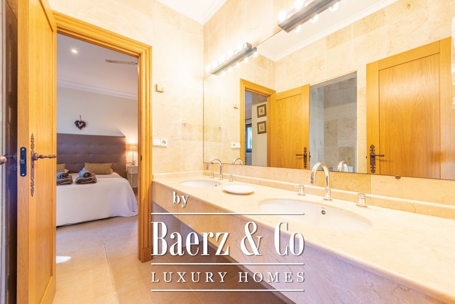
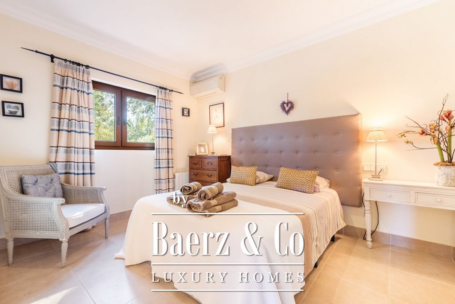

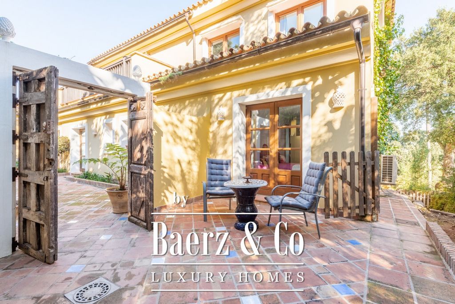

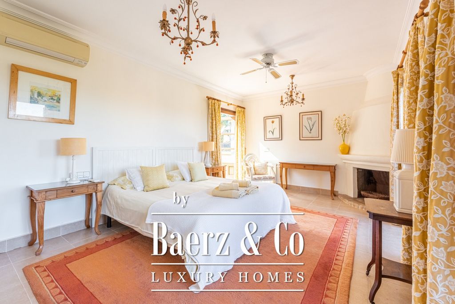
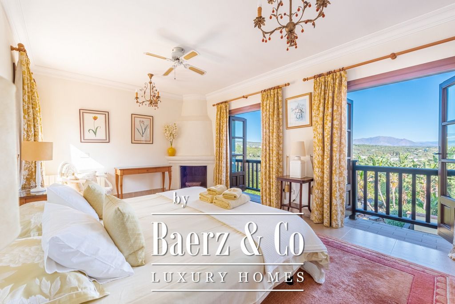
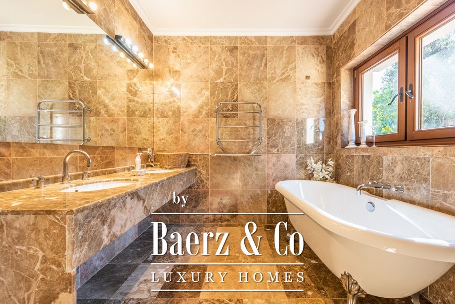
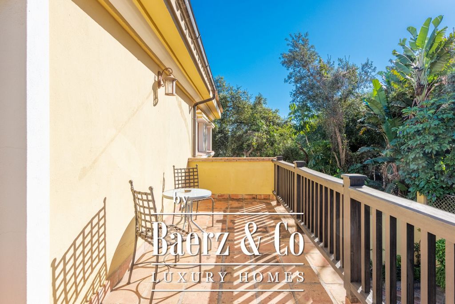
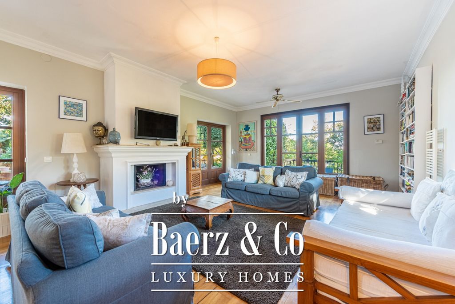
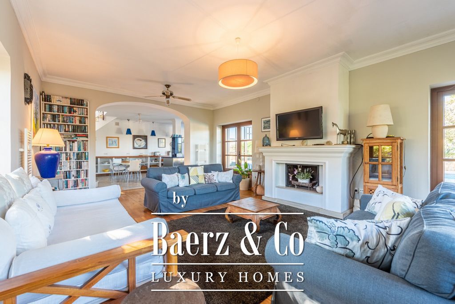

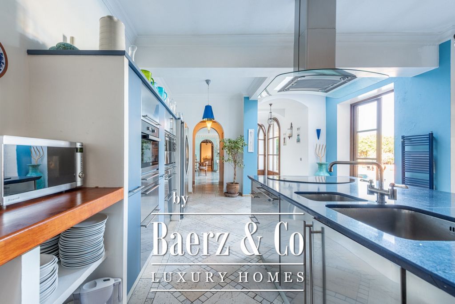
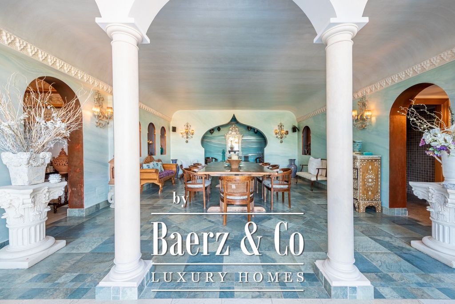
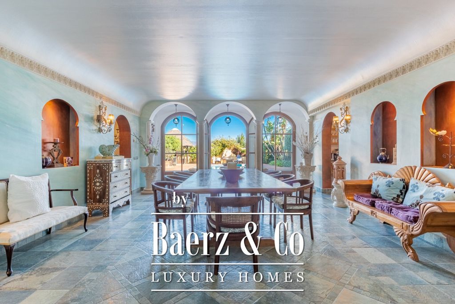
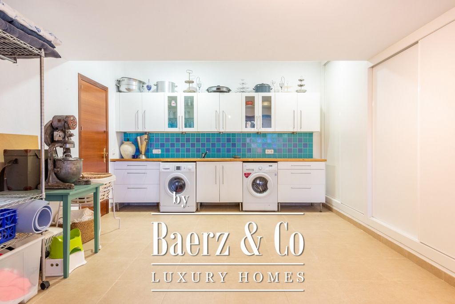
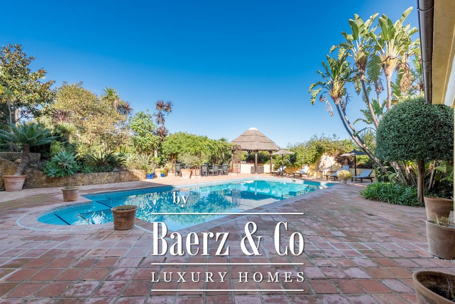


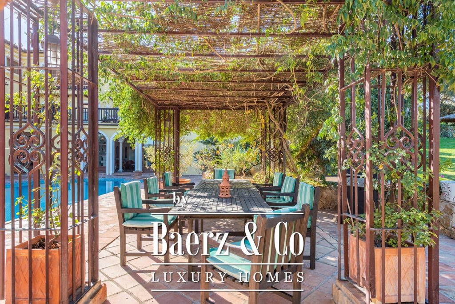

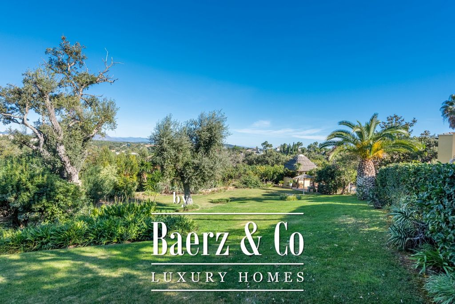

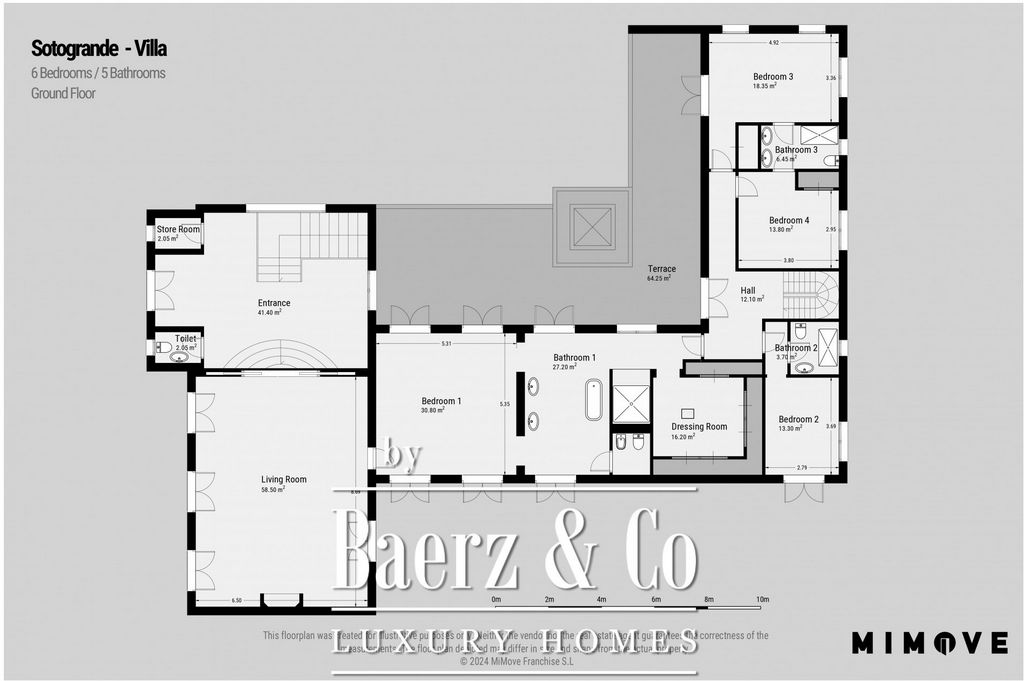
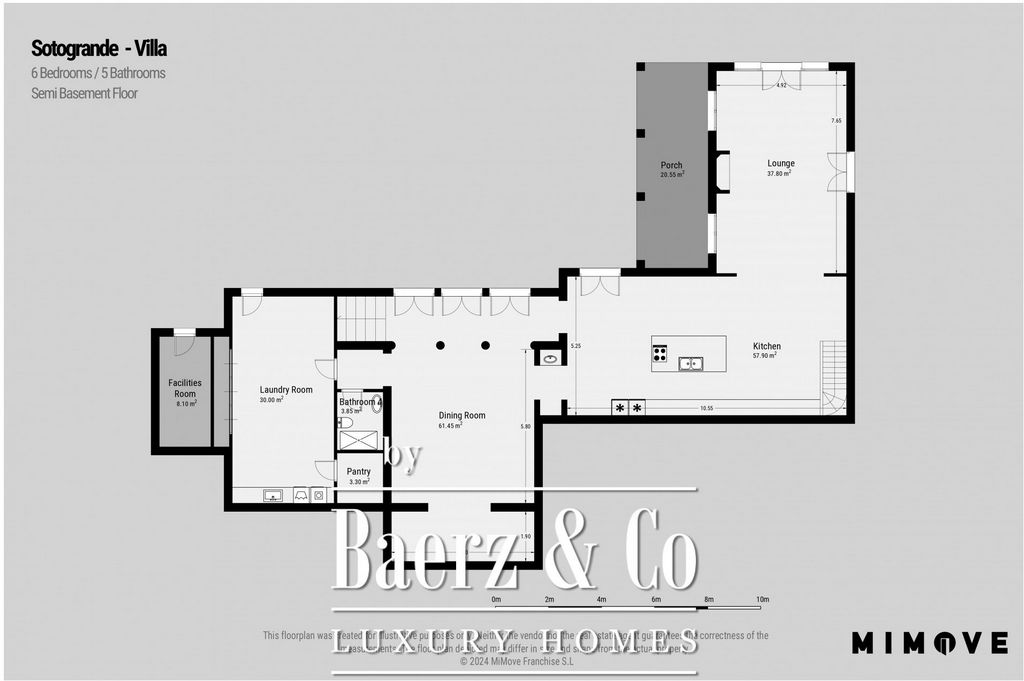
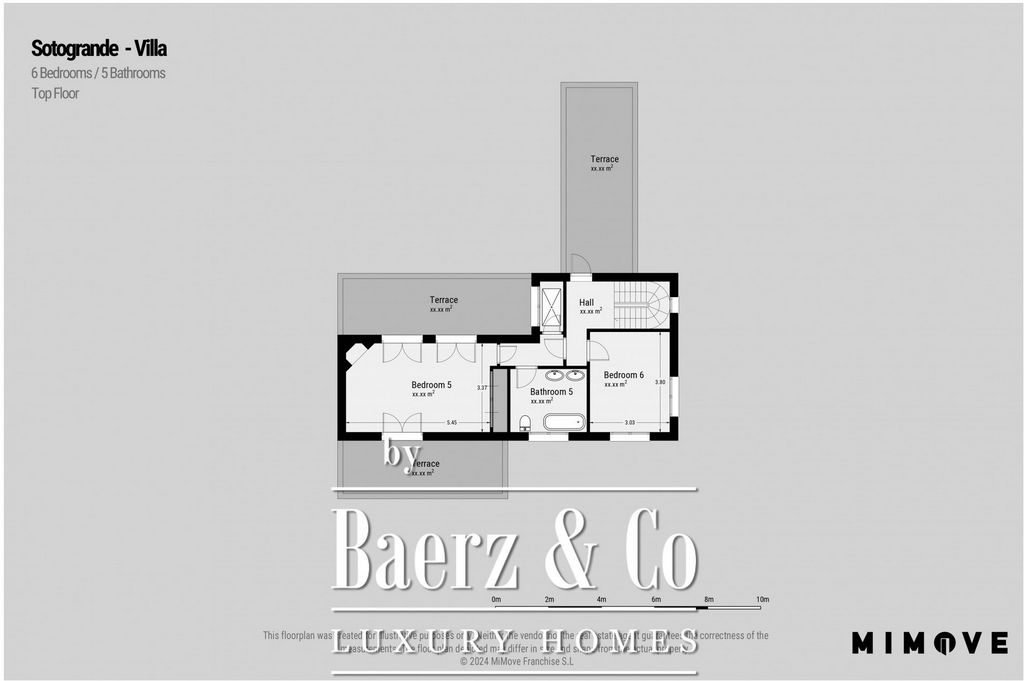
Ascending to the upper floor reveals a generous bedroom with a fireplace and en-suite bathroom, accompanied by a versatile space ideal for a study or extra bedroom. Downstairs the lower pool level, a cosy TV lounge, a modern kitchen, and a Moroccan-themed dining room, all open onto the inviting poolside terrace and gazebo. Guests can access the pool area directly from the garden, ensuring convenience and privacy. Enjoy outdoor living at its finest on the terraces and balconies that adorn each floor, surrounded by lush gardens offering tranquillity and stunning views of the surrounding mountains and partial golf course vistas. Additional amenities include underfloor heating in the living room, master suite, and dining room, air-conditioning throughout, a multi-carport, a spacious laundry room, and a prime location in the central area of Sotogrande. Zobacz więcej Zobacz mniej This is a traditional villa with modern features close to the renowned Real Valderrama Golf course, offering a unique blend of space and comfort across its three floors. The layout is designed for both privacy and togetherness. The heart of the home lies on the pool level, where a spacious kitchen, snug, and dining room converge, creating a delightful central hub for gatherings and relaxation. A grand entrance hall on the mid-level leads to a formal sitting room adorned with a vaulted ceiling, fireplace, and French doors opening onto a tranquil walled patio. This level also houses the luxurious master suite with a large bathroom and separate dressing room, along with three additional bedrooms and two bathrooms.
Ascending to the upper floor reveals a generous bedroom with a fireplace and en-suite bathroom, accompanied by a versatile space ideal for a study or extra bedroom. Downstairs the lower pool level, a cosy TV lounge, a modern kitchen, and a Moroccan-themed dining room, all open onto the inviting poolside terrace and gazebo. Guests can access the pool area directly from the garden, ensuring convenience and privacy. Enjoy outdoor living at its finest on the terraces and balconies that adorn each floor, surrounded by lush gardens offering tranquillity and stunning views of the surrounding mountains and partial golf course vistas. Additional amenities include underfloor heating in the living room, master suite, and dining room, air-conditioning throughout, a multi-carport, a spacious laundry room, and a prime location in the central area of Sotogrande.