4 698 981 PLN
3 r
4 bd
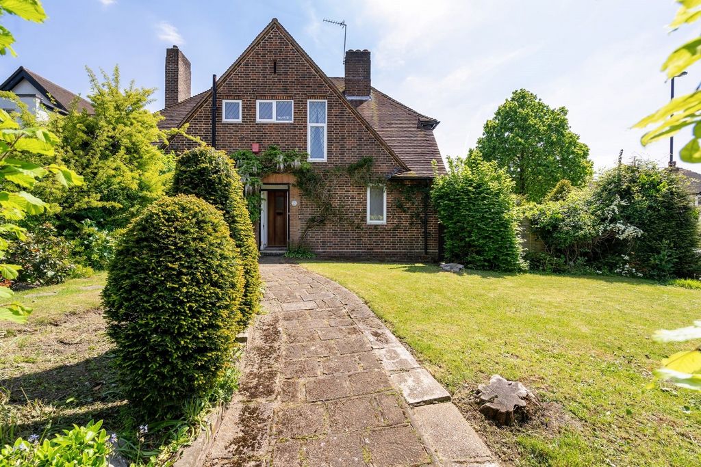


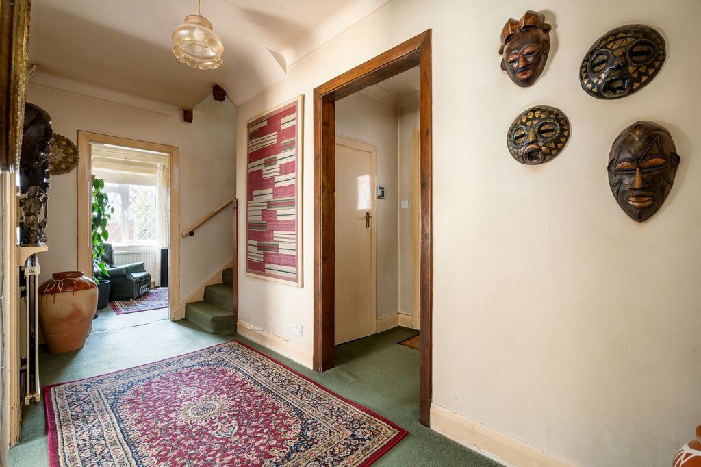
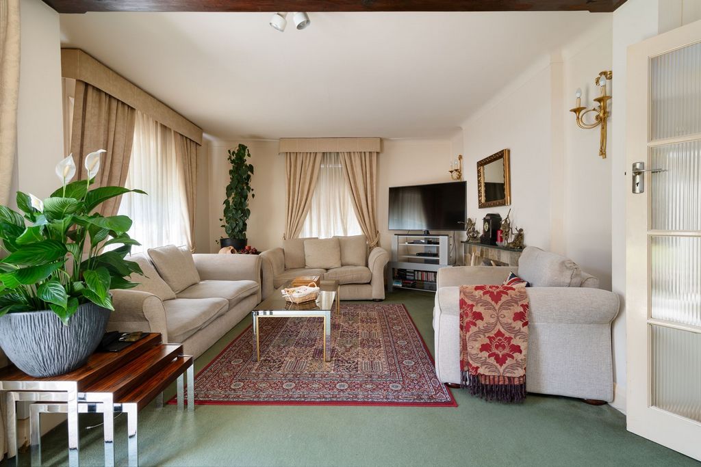
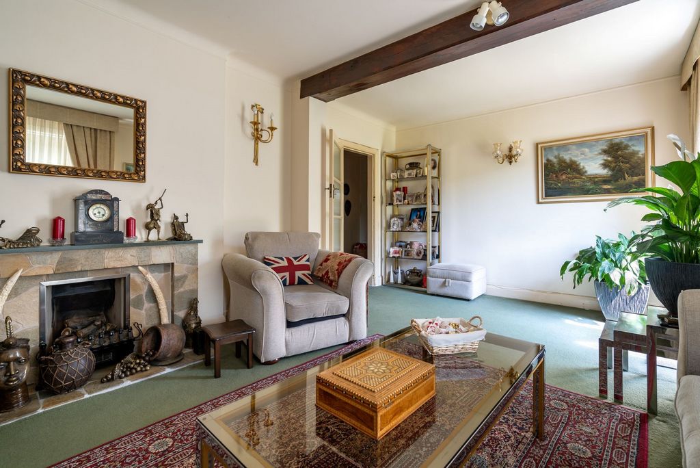


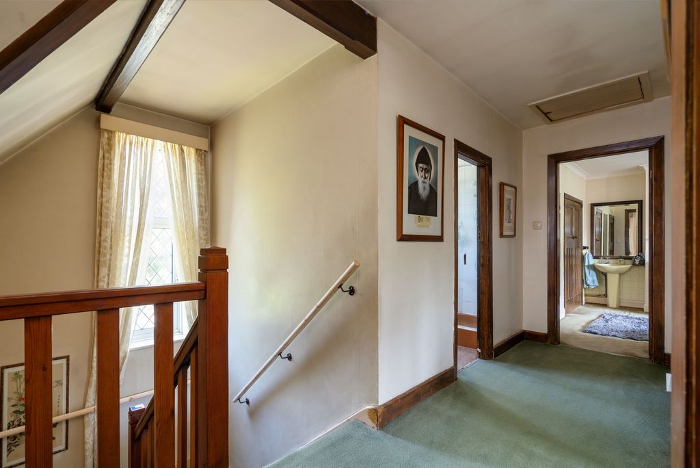

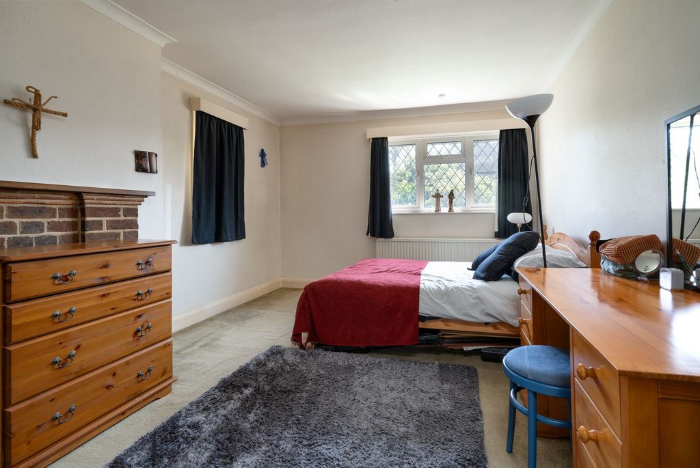
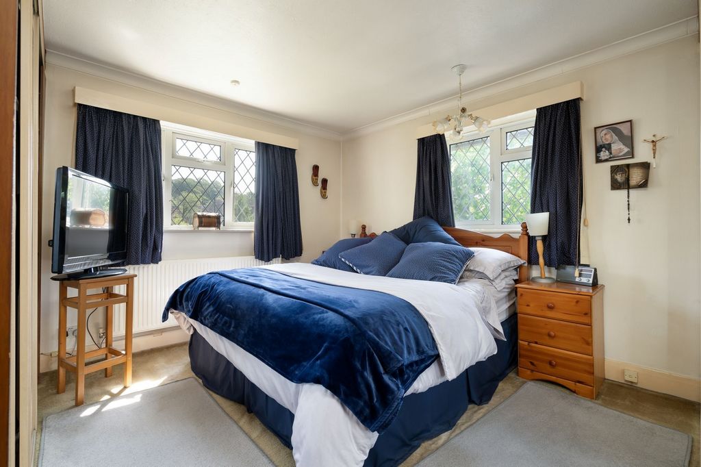
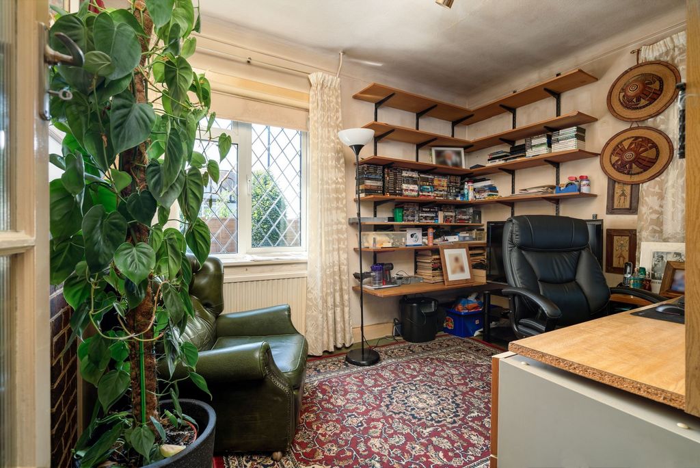
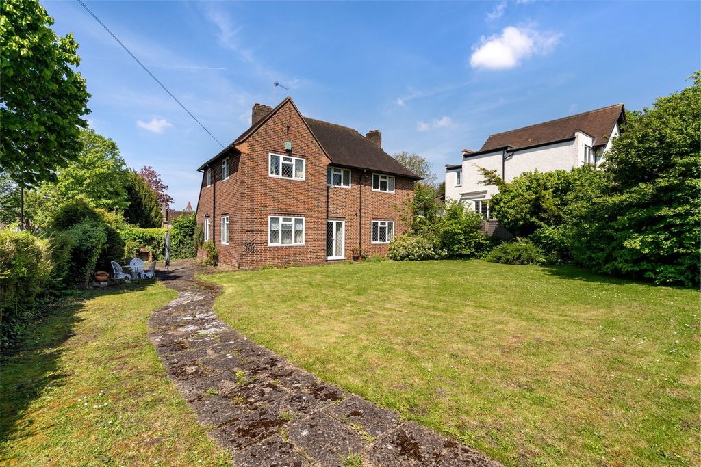
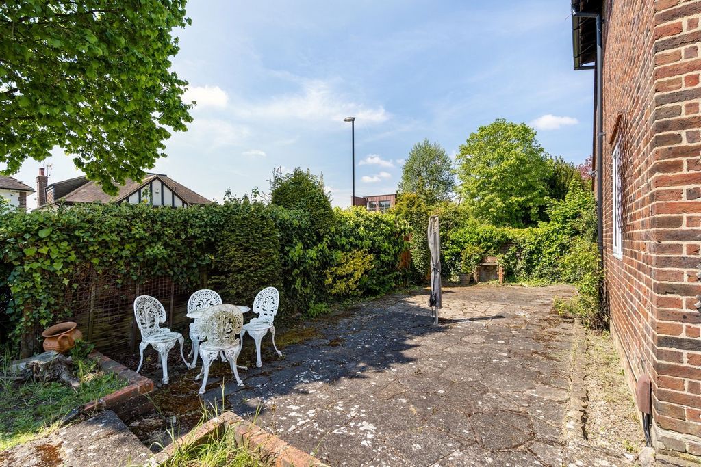
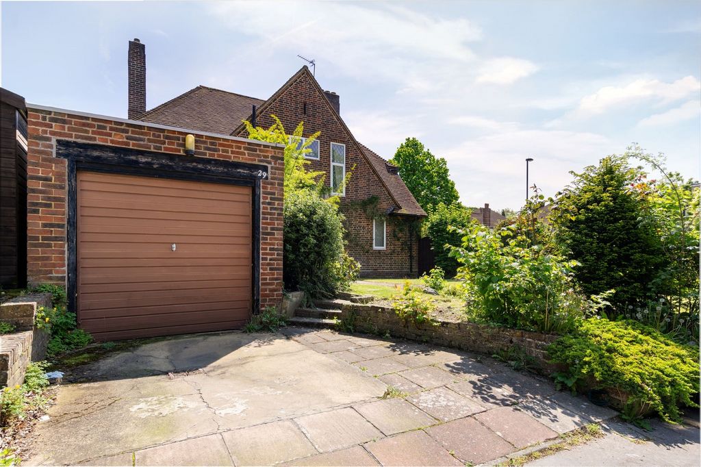

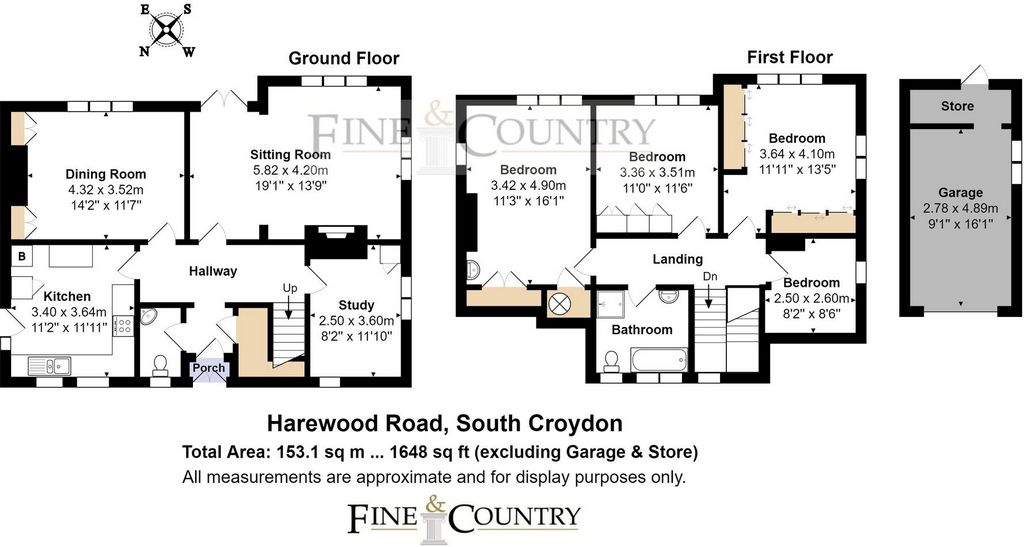
Energy Efficiency Potential: 84.0
Features:
- Garage
- Parking Zobacz więcej Zobacz mniej An opportunity to acquire this 4 bedroom, 3 reception room detached residence, situated on a corner plot opposite St Emmanuel’s Church in this highly sought after, quiet tree lined road, within easy reach of both South Croydon and Sanderstead railway stations. Offered for sale now requiring upgrading and modernisation, giving scope to extend, being a corner plot, subject to the necessary planning permissions. Built in 1928 as the Vicar’s residence, this pretty brick built home over two floors, with many rooms offering double aspect windows to take full advantage of this sunny South East facing plot. The spacious entrance hall has a lobby with downstairs cloakroom and coats cupboard off, opening up to a recent size hallway with all rooms leading off. The lounge has french doors to the rear garden and fireplace. The separate dining room overlooks the rear garden with two built in cupboards. The kitchen/breakfast room has a door to a handy covered area leading to the single garage, front and rear gardens. Fitted with a range of base and wall units with space and plumbing for a washing machine and tumble dryer. To complete the downstairs accommodation there is a decent size double aspect study with a brick exposed fireplace. Rising to the first floor via the dog leg staircase, you will find four bedrooms. The principle bedroom offers a range of built in wardrobe cupboards with sliding mirrored doors. The family bathroom services the bedrooms and is fitted with a panelled bath, separate shower cubicle, wc and sink unit. Access to a large loft space with retractable ladder. OUTSIDE The gardens are a particular feature of the property, being a corner plot with levels lawns to the rear and the side aspect. Hedging to boundaries, flower beds and mature trees and shrubs. The front garden offers a level lawn area, a door to a covered area leading to the kitchen and rear garden, a driveway for off road parking leading to a SINGLE GARAGE with up and over door, power and light. Energy Efficiency Current: 50.0
Energy Efficiency Potential: 84.0
Features:
- Garage
- Parking Een kans om deze vrijstaande woning met 4 slaapkamers en 3 ontvangstruimten te verwerven, gelegen op een hoekperceel tegenover de St Emmanuel's Church in deze zeer gewilde, rustige, met bomen omzoomde weg, binnen handbereik van zowel de treinstations South Croydon als Sanderstead. Te koop aangeboden en nu moet worden gemoderniseerd en gemoderniseerd, met ruimte om uit te breiden, zijnde een hoekperceel, onder voorbehoud van de nodige bouwvergunningen. Gebouwd in 1928 als de residentie van de dominee, dit mooie bakstenen huis verdeeld over twee verdiepingen, met veel kamers met dubbele aspect ramen om optimaal te profiteren van dit zonnige perceel op het zuidoosten. De ruime hal heeft een lobby met beneden garderobe en garderobekast, die uitkomt op een recente hal met alle kamers die uitkomen. De woonkamer heeft openslaande deuren naar de achtertuin en open haard. De aparte eetkamer kijkt uit op de achtertuin met twee ingebouwde kasten. De keuken/ontbijtruimte heeft een deur naar een handige overdekte ruimte die leidt naar de enkele garage, voor- en achtertuin. Uitgerust met een reeks onder- en bovenkasten met ruimte en aansluiting voor een wasmachine en droger. Om de accommodatie beneden compleet te maken, is er een behoorlijke dubbele studeerkamer met een bakstenen open haard. Via de hondenpoottrap naar de eerste verdieping vindt u vier slaapkamers. De hoofdslaapkamer biedt een scala aan ingebouwde garderobekasten met schuifdeuren met spiegels. De familiebadkamer bedient de slaapkamers en is uitgerust met een bad met panelen, een aparte douchecabine, een wc en een wastafel. Toegang tot een grote zolderruimte met uitschuifbare ladder. BUITEN De tuinen zijn een bijzonder kenmerk van het pand, omdat het een hoekperceel is met vlakke gazons aan de achterzijde en aan de zijkant. Heggen aan grenzen, bloembedden en volwassen bomen en struiken. De voortuin biedt een vlak gazon, een deur naar een overdekte ruimte die leidt naar de keuken en achtertuin, een oprit voor off-road parking die leidt naar een ENKELE GARAGE met kanteldeur, stroom en licht. Energie-efficiëntie stroom: 50.0
Potentieel energie-efficiëntie: 84,0
Features:
- Garage
- Parking