POBIERANIE ZDJĘĆ...
Dom & dom jednorodzinny for sale in Carnaxide
4 511 801 PLN
Dom & dom jednorodzinny (Na sprzedaż)
Źródło:
EDEN-T97443742
/ 97443742
Źródło:
EDEN-T97443742
Kraj:
PT
Miasto:
Carnaxide e Queijas
Kategoria:
Mieszkaniowe
Typ ogłoszenia:
Na sprzedaż
Typ nieruchomości:
Dom & dom jednorodzinny
Wielkość nieruchomości:
336 m²
Wielkość działki :
481 m²
Pokoje:
9
Sypialnie:
8
CENA ZA NIERUCHOMOŚĆ CARNAXIDE
CENA NIERUCHOMOŚCI OD M² MIASTA SĄSIEDZI
| Miasto |
Średnia cena m2 dom |
Średnia cena apartament |
|---|---|---|
| Linda a Velha | - | 22 064 PLN |
| Alfragide | - | 14 529 PLN |
| Algés | - | 23 697 PLN |
| Amadora | - | 12 447 PLN |
| Belas | 14 681 PLN | 12 351 PLN |
| Lizbona | 28 796 PLN | 26 828 PLN |
| Almada | 12 799 PLN | 11 803 PLN |
| Odivelas | 12 690 PLN | 14 066 PLN |
| Odivelas | 13 149 PLN | 14 564 PLN |
| Cascais | 19 608 PLN | 21 986 PLN |
| Almada | 14 655 PLN | 12 539 PLN |
| Sintra | 14 474 PLN | 11 082 PLN |
| Alcabideche | 26 252 PLN | 18 550 PLN |
| Loures | 13 312 PLN | 14 038 PLN |
| Dystrykt Lizboński | 14 802 PLN | 17 466 PLN |
| Loures | 13 146 PLN | 14 360 PLN |
| Cascais | 28 608 PLN | 28 589 PLN |
| Seixal | 12 416 PLN | 11 113 PLN |
| Barreiro | - | 9 101 PLN |
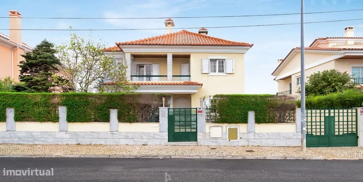
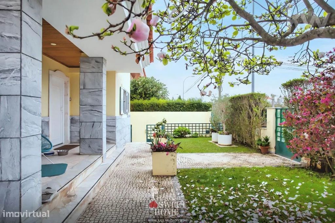
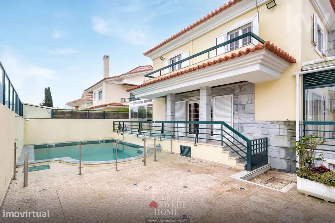
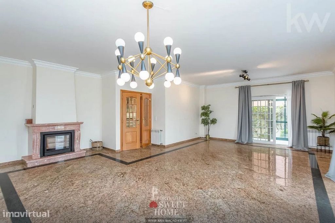
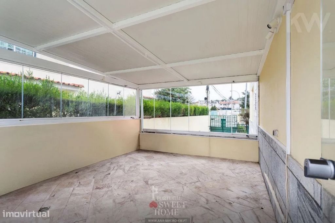
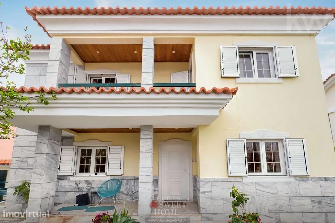
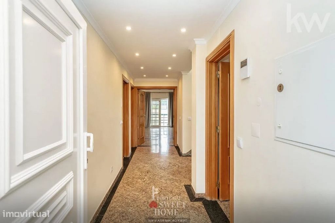
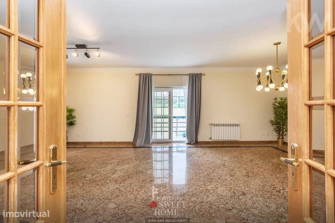
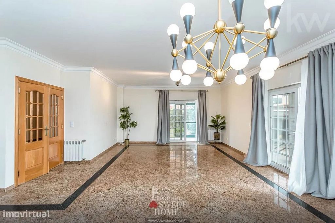
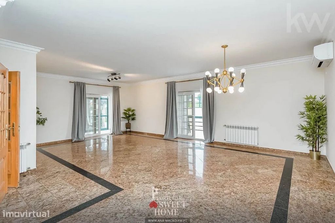
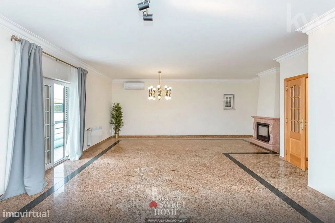
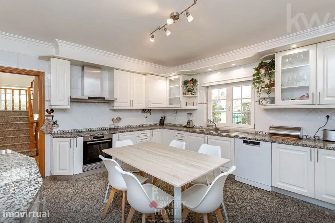
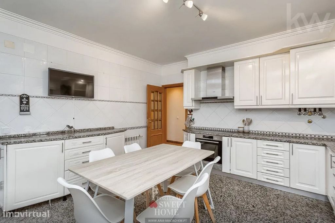
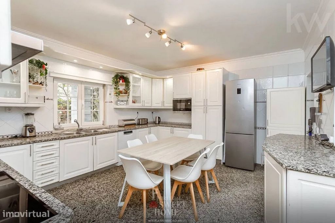
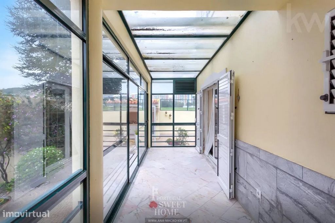
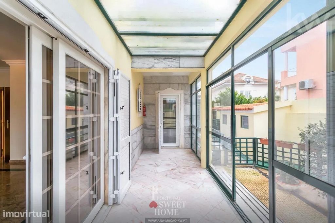
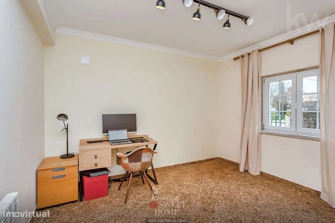
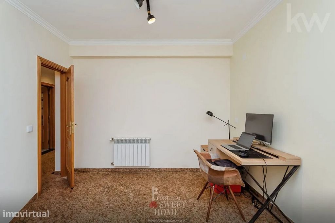
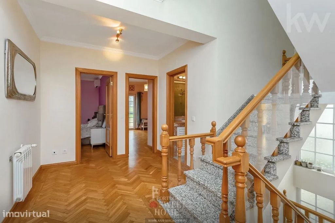
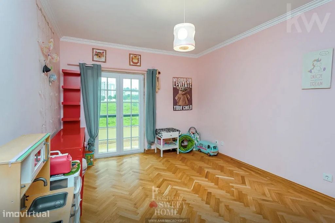
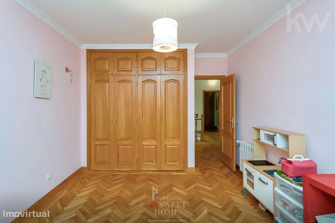
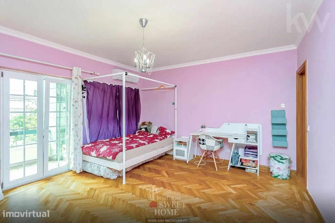
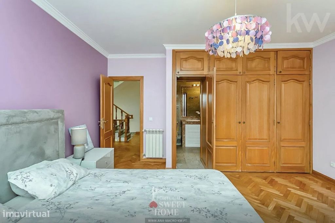
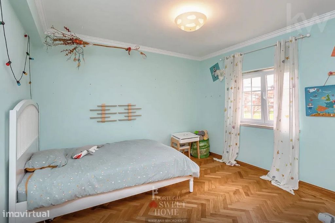
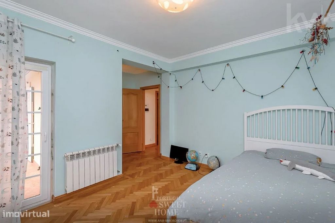
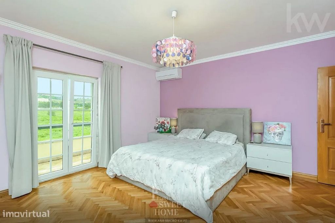
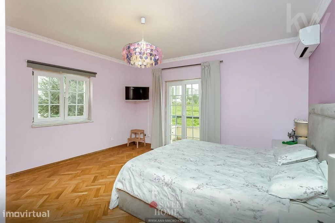
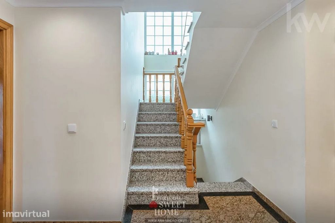
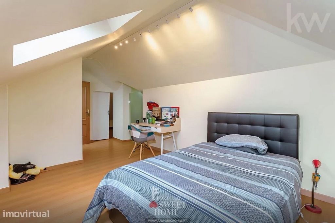
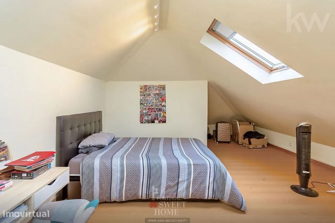
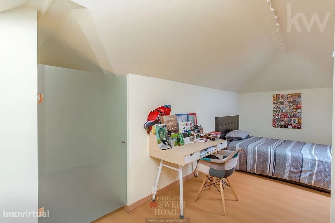
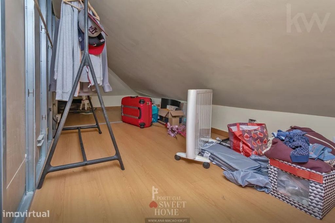
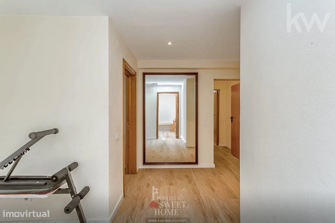
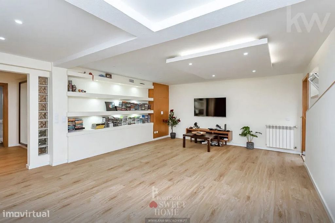
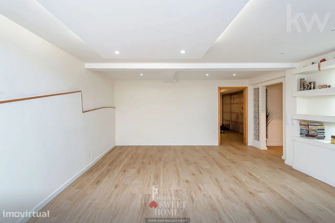
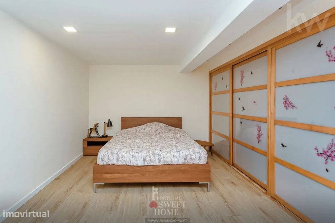
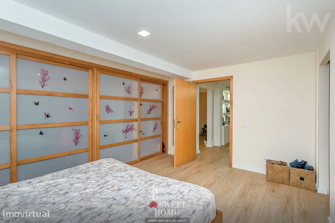
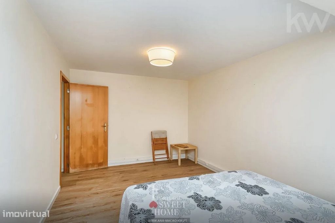
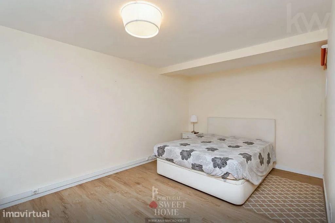
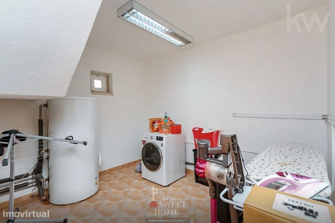
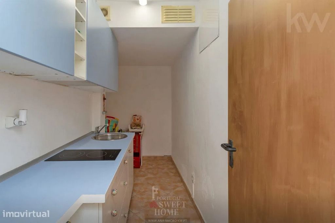
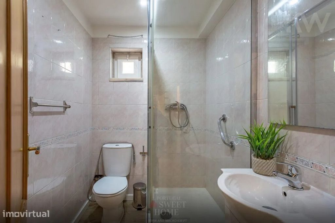
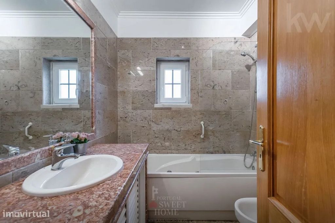
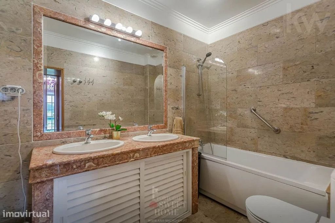
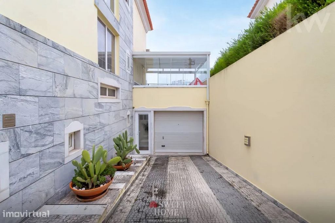
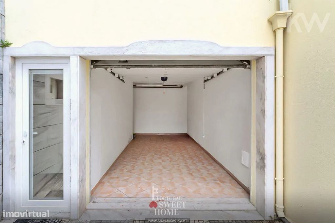
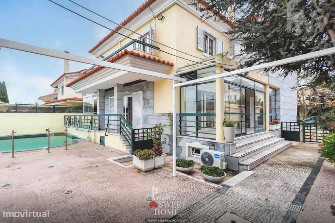
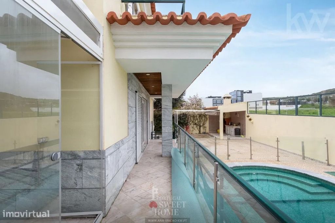
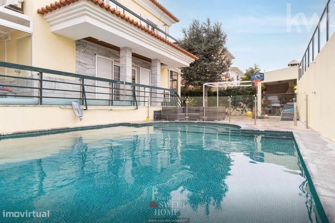
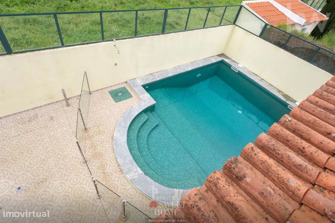
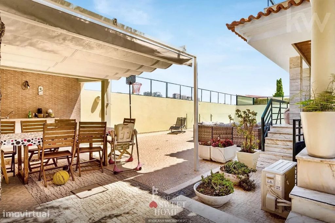
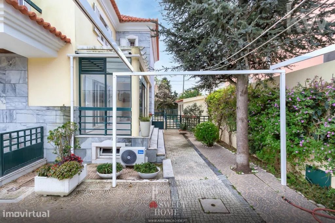
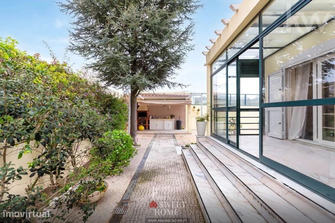
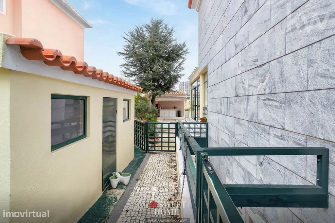
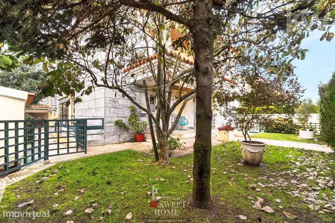
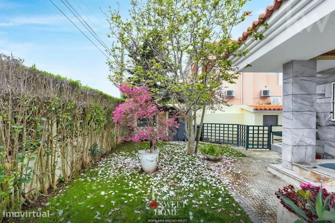
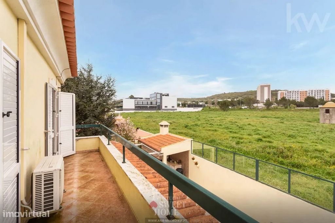
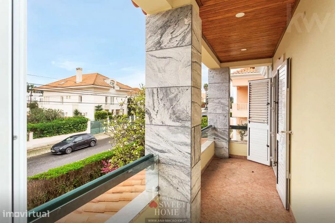
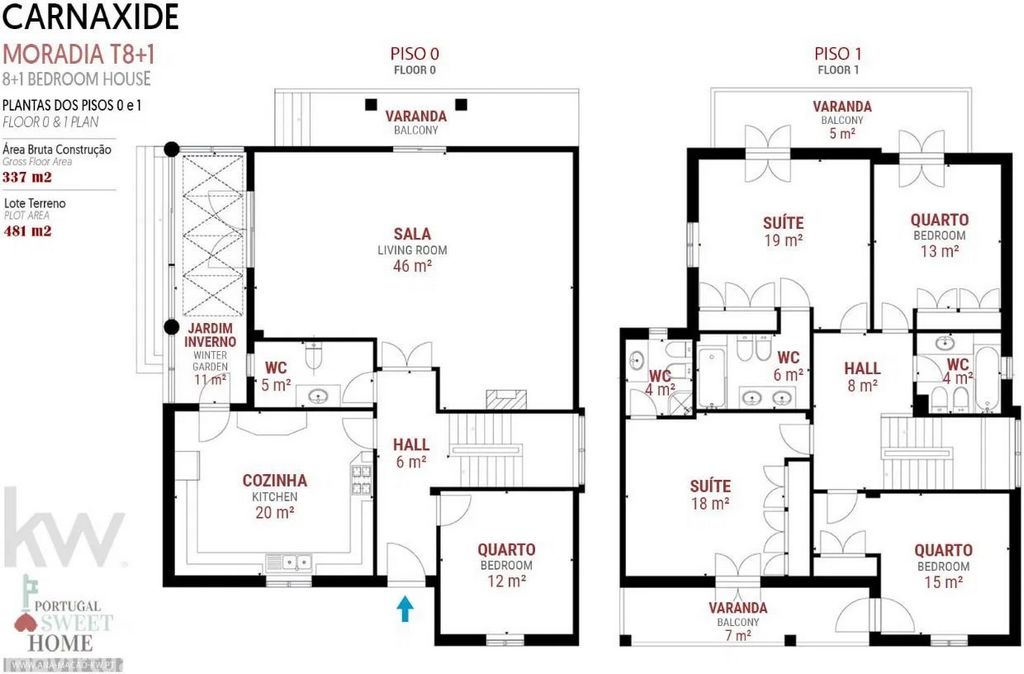
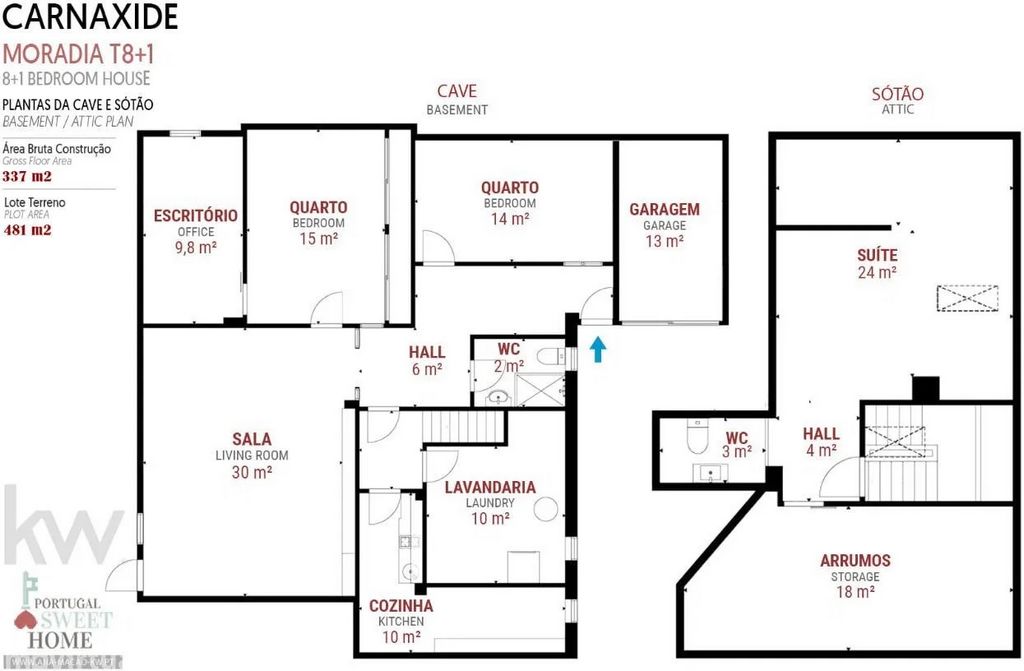
In Oeiras, in the upper part of Carnaxide, this quiet neighborhood is located, in one of the areas with the greatest growth and potential for appreciation. Don't miss the opportunity to live in this 8+1 bedroom villa with very generous areas, spread over 4 floors and 16 rooms, garage and a large terrace with swimming pool. Here you can enjoy comfort and leisure with family and friends, in an environment surrounded by green areas. Spread on a plot of land with 481 m², this detached villa has 8 bedrooms, 2 living rooms, 2 kitchens, laundry, storage rooms, swimming pool, terraces and garage. The basement can be monetized as an apartment as it has an independent entrance, just closing the interior access to the rest of the house. This 8+1 bedroom villa has an excellent gross construction area of 336 m², spread over 4 floors, as follows: Basement: with conventional ceiling height and natural light, here you will find a closed garage for 1 car (13 m²) with storage area and wine cellar, a kitchenette (10 m²), laundry room (10 m²), a Home Cinema / Games Room (30 m²), 1 bedroom with natural light (14 m²), 1 interior bedroom (15 m²) with a large wardrobe and an attached room (9.8 m²) with natural light, which was used as a music studio, but can be an office, closet or storage area and a full bathroom (2 m²). Floor 0: Entrance hall (8 m²) that gives access to a large living room (46 m²) very bright and with fireplace; fully equipped kitchen (20 m²) with connection to an enclosed sunroom / conservatory ; an office/bedroom (12 m²); and a service toilet (5 m²). This floor has direct access to the large patio at the back with swimming pool. Floor 1: On this floor, you will enjoy a master suite with a balcony (19 m²), a bedroom with a balcony, a secondary suite with a balcony and another bedroom with a balcony, offering stunning views and an additional bathroom. Attic: Here you will find an additional suite (24 m²) with natural light thanks to a Velux window, bathroom (3 m²) and a storage room (18 m²). Outside: In the garden, there is a pleasant swimming pool that offers privacy and good sun exposure, a space for leisure and rest, a dining area covered by an awning and a fully equipped barbecue area (with shed). There is also a large enclosed annex with natural light, surrounded by removable windows, with connection to the garden, ideal as a living area. Finally, a cozy conservatory (11 m²). In front of the house there is a nice garden area. In the backyard to the garage there is parking space for 3 cars. Stand out among other amenities: All bedrooms have built-in wardrobes. Central heating throughout the house. Installation of Air Conditioning in the living room and in three bedrooms. Heated pool with heat pump. Video surveillance system in the common areas. Double glazed windows to ensure maximum comfort. The complete sun exposure, with orientations to North, South, East and West, ensures an abundance of natural light in all spaces, benefiting from the high number of windows. The area is very well located, halfway between Lisbon and Estoril/Cascais. Although it is located in an exclusively residential neighborhood, there are many shops, services, schools, shopping centers, restaurants, supermarkets, business centers and the Santa Cruz Hospital, nearby. Right in front is the pleasant garden Prof. Dr. Machado Macedo. The trails of the Serra de Carnaxide are also nearby, providing an excellent opportunity for hiking. It has great road access (Motorway A5 and N117, CRIL, CREL, Via Marginal, and 2nd ring road), public transport and is within walking distance of the center of Lisbon (10 min), Oeiras (10 min), Cascais (20 min) and Sintra (15 min). Just a 10-minute drive away is the train station and the metro. The entire surrounding area is in the process of urban development, and the Aquaterra Masterplan is in the design phase, which will benefit this area, thus contributing to value the investment in this house. This is an entertainment infrastructure with more than 18 hectares, including an integrated offer of sports, green areas and quality commerce that will function as a new pole of attraction and experience of the outdoor space at the level of the northern area of Carnaxide. This Project has a shopping mall in the resort, establishing the connection between entertainment, sports and leisure with a strong recreational component and enjoyment of Nature, with an amphitheater, sports and outdoor activities and a lagoon area, etc. This villa offers a large area and considerable potential for appreciation, making it a unique opportunity in the real estate market in Oeiras, Lisbon. Don't miss this opportunity and book a visit now! Zobacz więcej Zobacz mniej PREÇO NÃO NEGOCIÁVEL.
Em Oeiras, na parte alta de Carnaxide, situa-se este bairro tranquilo, numa das áreas com maior crescimento e potencial de valorização. Não deixe escapar a oportunidade de viver nesta moradia T8+1 com áreas muito generosas, distribuída por 4 pisos e 16 divisões, garagem e um amplo terraço com piscina . Aqui poderá desfrutar de conforto e lazer com família e amigos, num ambiente rodeado de zonas verdes. Implantada num lote de terreno com 481 m² , esta moradia isolada possui 8 quartos, 2 salas, 2 cozinhas, lavandaria, divisões para arrumação, piscina, terraços e garagem. A cave pode ser rentabilizada como apartamento pois possui entrada independente, bastando fechar o acesso interior à restante casa. Esta moradia T8+1 possui uma excelente área bruta de construção de 336 m² , distribuída por 4 pisos, da seguinte forma: Cave: com pé-direito convencional e luz natural, aqui encontra uma garagem fechada para 1 viatura (13 m²) com área para arrumação e garrafeira , uma kitchenette (10 m²), lavandaria (10 m²), um Home Cinema / Sala de jogos (30 m²), 1 quarto com luz natural (14 m²), 1 quarto interior (15 m²) com um amplo roupeiro e uma divisão anexa (9,8 m²) com luz natural, que era utilizada como estúdio de música, mas pode ser um escritório, closet ou zona de arrumos e uma casa-de-banho completa (2 m²). Piso 0: Hall de entrada (8 m²) que dá acesso a uma ampla sala de estar (46 m²) muito luminosa e com lareira; cozinha totalmente equipada (20 m²) com ligação a uma marquise fechada / jardim de inverno ; um escritório / quarto (12 m²); e um WC de serviço (5 m²). Este piso tem acesso direto ao amplo pátio nas traseiras com piscina. Piso 1: Neste piso, desfrutará de uma suite principal com varanda (19 m²), um quarto com varanda, uma suite secundária com varanda e outro quarto com varanda, oferecendo vistas deslumbrantes e uma casa-de-banho adicional. Sótão: Aqui encontrará uma suíte adicional (24 m²) com luz natural graças a uma janela Velux, casa de banho (3 m²) e uma divisão para arrumos (18 m²). Exterior: No jardim, existe uma agradável piscina que oferece privacidade e boa exposição solar, um espaço para lazer e descanso, uma área de refeições coberta por um toldo e uma zona de barbecue totalmente equipada (com telheiro). Existe também um amplo anexo fechado com luz natural, rodeado por janelas removíveis, com ligação ao jardim, ideal como zona de convívio. Finalmente, um acolhedor jardim de inverno (11 m²). Na frente da casa possui uma simpática zona ajardinada. No logradouro de acesso à garagem existe espaço de estacionamento para 3 viaturas. Destacam-se entre outras comodidades: Todos os quartos têm roupeiros embutidos . Aquecimento central em toda a casa. Instalação de Ar Condicionado na sala e em três quartos. Piscina aquecida com bomba de calor. Sistema de vídeo vigilância das áreas comuns. Janelas com vidros duplos para garantir o máximo conforto. A exposição solar completa, com orientações para Norte, Sul, Nascente e Poente, assegura uma abundância de luz natural em todos os espaços, beneficiando do elevado número de janelas. A zona está muito bem localizada, a meio caminho entre Lisboa e Estoril/Cascais. Embora esteja situada num bairro exclusivamente residencial, existem muitas lojas, serviços, escolas, centros comerciais, restaurantes, supermercados, centros empresariais e o Hospital de Santa Cruz, na proximidade. Mesmo em frente encontra-se o agradável jardim Prof. Dr. Machado Macedo. Os trilhos da Serra de Carnaxide também estão próximos, proporcionando uma excelente oportunidade para caminhadas. Tem ótimos acessos rodoviários ( Autoestrada A5 e N117, CRIL, CREL, Via Marginal, e 2ª circular ), transportes públicos e encontra-se a curta distância do centro de Lisboa (10 min), Oeiras (10 min), Cascais (20 min) e Sintra (15 min). A apenas 10 minutos de carro situa-se a estação de comboios e o metro. Toda a zona envolvente está em processo de desenvolvimento urbanístico encontrando-se em fase de projeto o Aquaterra Masterplan, que irá beneficiar esta zona, contribuindo assim para valorizar o investimento nesta moradia. Esta é uma infraestrutura de entretenimento com mais de 18 hectares, contemplando uma oferta integrada de desporto, zonas verdes e comércio de qualidade que irá funcionar como um novo polo de atração e de vivência do espaço exterior ao nível da zona norte de Carnaxide. Este Projeto conta com um shopping no resort, estabelecendo a ligação entre entretenimento, desporto e lazer com uma forte componente lúdica e de usufruto da Natureza, contando com um anfiteatro, atividades desportivas e outdoor e uma zona de lagoas, etc. Esta moradia oferece uma grande área e um considerável potencial de valorização, tornando-a uma oportunidade única no mercado imobiliário em Oeiras, Lisboa. Não perca esta oportunidade e marque já uma visita! PRIJS NIET ONDERHANDELBAAR.
In Oeiras, in het bovenste deel van Carnaxide, bevindt zich deze rustige buurt, in een van de gebieden met de grootste groei en potentieel voor waardering. Mis de kans niet om te wonen in deze villa met 8+1 slaapkamers met zeer royale ruimtes, verdeeld over 4 verdiepingen en 16 kamers, garage en een groot terras met zwembad. Hier kunt u genieten van comfort en ontspanning met familie en vrienden, in een omgeving omgeven door groene gebieden. Verspreid op een perceel van 481 m² beschikt deze vrijstaande villa over 8 slaapkamers, 2 woonkamers, 2 keukens, wasruimte, bergingen, zwembad, terrassen en garage. De kelder kan te gelde worden gemaakt als een appartement omdat het een onafhankelijke ingang heeft, waardoor de toegang tot het interieur tot de rest van het huis wordt afgesloten. Deze villa met 8+1 slaapkamers heeft een uitstekende bruto bouwoppervlakte van 336 m², verdeeld over 4 verdiepingen, als volgt: Kelder: met conventionele plafondhoogte en natuurlijk licht, hier vindt u een afgesloten garage voor 1 auto (13 m²) met opslagruimte en wijnkelder, een kitchenette (10 m²), wasruimte (10 m²), een thuisbioscoop / speelkamer (30 m²), 1 slaapkamer met natuurlijk licht (14 m²), 1 slaapkamer aan de binnenkant (15 m²) met een grote kledingkast en een aangrenzende kamer (9,8 m²) met natuurlijk licht, die werd gebruikt als muziekstudio, maar ook een kantoor, kast of opslagruimte en een complete badkamer (2 m²) kan zijn. Verdieping 0: Entree, hal (8 m²) die toegang geeft tot een grote woonkamer (46 m²) zeer licht en met open haard; volledig ingerichte keuken (20 m²) met aansluiting op een afgesloten serre / serre ; een kantoor/slaapkamer (12 m²); en een servicetoilet (5 m²). Deze verdieping heeft directe toegang tot de grote patio aan de achterzijde met zwembad. Verdieping 1: Op deze verdieping geniet u van een master suite met een balkon (19 m²), een slaapkamer met een balkon, een secundaire suite met een balkon en een andere slaapkamer met een balkon, met een prachtig uitzicht en een extra badkamer. Zolder: Hier vindt u een extra suite (24 m²) met natuurlijk licht dankzij een Velux-raam, badkamer (3 m²) en een berging (18 m²). Buiten: In de tuin is er een aangenaam zwembad dat privacy en een goede blootstelling aan de zon biedt, een ruimte voor ontspanning en rust, een eethoek overdekt door een luifel en een volledig uitgeruste barbecueplaats (met schuur). Er is ook een groot afgesloten bijgebouw met natuurlijk licht, omgeven door verwijderbare ramen, met verbinding naar de tuin, ideaal als woonruimte. Tot slot een gezellige serre (11 m²). Aan de voorzijde van het huis is er een mooie tuin. In de achtertuin naar de garage is er parkeergelegenheid voor 3 auto's. Val op tussen andere voorzieningen: alle slaapkamers hebben ingebouwde kasten. Centrale verwarming door het hele huis. Installatie van airconditioning in de woonkamer en in drie slaapkamers. Verwarmd zwembad met warmtepomp. Videobewakingssysteem in de gemeenschappelijke ruimtes. Dubbele beglazing om maximaal comfort te garanderen. De volledige blootstelling aan de zon, met oriëntaties op Noord, Zuid, Oost en West, zorgt voor een overvloed aan natuurlijk licht in alle ruimtes, profiterend van het grote aantal ramen. Het gebied is zeer goed gelegen, halverwege tussen Lissabon en Estoril/Cascais. Hoewel het zich in een uitsluitend woonwijk bevindt, zijn er veel winkels, diensten, scholen, winkelcentra, restaurants, supermarkten, zakencentra en het Santa Cruz-ziekenhuis in de buurt. Recht voor de deur ligt de aangename tuin Prof. Dr. Machado Macedo. De paden van de Serra de Carnaxide zijn ook in de buurt en bieden een uitstekende gelegenheid om te wandelen. Het heeft een uitstekende toegang tot de weg (snelweg A5 en N117, CRIL, CREL, Via Marginal en 2e ringweg), openbaar vervoer en ligt op loopafstand van het centrum van Lissabon (10 min), Oeiras (10 min), Cascais (20 min) en Sintra (15 min). Op slechts 10 minuten rijden ligt het treinstation en de metro. De hele omgeving bevindt zich in het proces van stedelijke ontwikkeling en het Aquaterra Masterplan bevindt zich in de ontwerpfase, wat dit gebied ten goede zal komen en zo zal bijdragen aan de waarde van de investering in dit huis. Dit is een entertainmentinfrastructuur met meer dan 18 hectare, inclusief een geïntegreerd aanbod van sport, groen en kwaliteitshandel die zal fungeren als een nieuwe pool van aantrekkingskracht en beleving van de buitenruimte op het niveau van het noordelijke gebied van Carnaxide. Dit project heeft een winkelcentrum in het resort, dat de verbinding legt tussen entertainment, sport en vrije tijd met een sterke recreatieve component en genieten van de natuur, met een amfitheater, sport- en buitenactiviteiten en een lagunegebied, enz. Deze villa biedt een groot gebied en een aanzienlijk potentieel voor waardering, waardoor het een unieke kans is op de vastgoedmarkt in Oeiras, Lissabon. Mis deze kans niet en boek nu een bezoek! PRICE NOT NEGOTIABLE.
In Oeiras, in the upper part of Carnaxide, this quiet neighborhood is located, in one of the areas with the greatest growth and potential for appreciation. Don't miss the opportunity to live in this 8+1 bedroom villa with very generous areas, spread over 4 floors and 16 rooms, garage and a large terrace with swimming pool. Here you can enjoy comfort and leisure with family and friends, in an environment surrounded by green areas. Spread on a plot of land with 481 m², this detached villa has 8 bedrooms, 2 living rooms, 2 kitchens, laundry, storage rooms, swimming pool, terraces and garage. The basement can be monetized as an apartment as it has an independent entrance, just closing the interior access to the rest of the house. This 8+1 bedroom villa has an excellent gross construction area of 336 m², spread over 4 floors, as follows: Basement: with conventional ceiling height and natural light, here you will find a closed garage for 1 car (13 m²) with storage area and wine cellar, a kitchenette (10 m²), laundry room (10 m²), a Home Cinema / Games Room (30 m²), 1 bedroom with natural light (14 m²), 1 interior bedroom (15 m²) with a large wardrobe and an attached room (9.8 m²) with natural light, which was used as a music studio, but can be an office, closet or storage area and a full bathroom (2 m²). Floor 0: Entrance hall (8 m²) that gives access to a large living room (46 m²) very bright and with fireplace; fully equipped kitchen (20 m²) with connection to an enclosed sunroom / conservatory ; an office/bedroom (12 m²); and a service toilet (5 m²). This floor has direct access to the large patio at the back with swimming pool. Floor 1: On this floor, you will enjoy a master suite with a balcony (19 m²), a bedroom with a balcony, a secondary suite with a balcony and another bedroom with a balcony, offering stunning views and an additional bathroom. Attic: Here you will find an additional suite (24 m²) with natural light thanks to a Velux window, bathroom (3 m²) and a storage room (18 m²). Outside: In the garden, there is a pleasant swimming pool that offers privacy and good sun exposure, a space for leisure and rest, a dining area covered by an awning and a fully equipped barbecue area (with shed). There is also a large enclosed annex with natural light, surrounded by removable windows, with connection to the garden, ideal as a living area. Finally, a cozy conservatory (11 m²). In front of the house there is a nice garden area. In the backyard to the garage there is parking space for 3 cars. Stand out among other amenities: All bedrooms have built-in wardrobes. Central heating throughout the house. Installation of Air Conditioning in the living room and in three bedrooms. Heated pool with heat pump. Video surveillance system in the common areas. Double glazed windows to ensure maximum comfort. The complete sun exposure, with orientations to North, South, East and West, ensures an abundance of natural light in all spaces, benefiting from the high number of windows. The area is very well located, halfway between Lisbon and Estoril/Cascais. Although it is located in an exclusively residential neighborhood, there are many shops, services, schools, shopping centers, restaurants, supermarkets, business centers and the Santa Cruz Hospital, nearby. Right in front is the pleasant garden Prof. Dr. Machado Macedo. The trails of the Serra de Carnaxide are also nearby, providing an excellent opportunity for hiking. It has great road access (Motorway A5 and N117, CRIL, CREL, Via Marginal, and 2nd ring road), public transport and is within walking distance of the center of Lisbon (10 min), Oeiras (10 min), Cascais (20 min) and Sintra (15 min). Just a 10-minute drive away is the train station and the metro. The entire surrounding area is in the process of urban development, and the Aquaterra Masterplan is in the design phase, which will benefit this area, thus contributing to value the investment in this house. This is an entertainment infrastructure with more than 18 hectares, including an integrated offer of sports, green areas and quality commerce that will function as a new pole of attraction and experience of the outdoor space at the level of the northern area of Carnaxide. This Project has a shopping mall in the resort, establishing the connection between entertainment, sports and leisure with a strong recreational component and enjoyment of Nature, with an amphitheater, sports and outdoor activities and a lagoon area, etc. This villa offers a large area and considerable potential for appreciation, making it a unique opportunity in the real estate market in Oeiras, Lisbon. Don't miss this opportunity and book a visit now! ЦЕНА НЕ ПОДЛЕЖИТ ОБСУЖДЕНИЮ.
В Оэйрасе, в верхней части Карнаксида, расположен этот тихий район, в одном из районов с наибольшим ростом и потенциалом для роста. Не упустите возможность жить в этой вилле с 8+1 спальней и очень просторной площадью, расположенной на 4 этажах и 16 комнатах, гараже и большой террасе с бассейном. Здесь вы можете насладиться комфортом и отдыхом с семьей и друзьями в окружении зеленых зон. Расположенная на земельном участке площадью 481 м², эта отдельная вилла имеет 8 спален, 2 гостиные, 2 кухни, прачечную, кладовые, бассейн, террасы и гараж. Подвал можно монетизировать как квартиру, так как он имеет отдельный вход, просто закрывая внутренний доступ к остальной части дома. Эта вилла со спальней 8+1 имеет отличную общую площадь застройки 336 м², распределена на 4 этажа, а именно: Подвал: с обычной высотой потолков и естественным освещением, здесь вы найдете закрытый гараж на 1 машину (13 м²) с кладовой и винным погребом, мини-кухню (10 м²), прачечную (10 м²), домашний кинотеатр / игровую комнату (30 м²), 1 спальня с естественным освещением (14 м²), 1 внутренняя спальня (15 м²) с большим шкафом и пристроенная комната (9,8 м²) с естественным освещением, которая использовалась как музыкальная студия, но может быть кабинетом, гардеробной или кладовой и полноценной ванной комнатой (2 м²). Этаж 0: Прихожая (8 м²), которая ведет в большую гостиную (46 м²), очень светлую и с камином; полностью оборудованная кухня (20 м²) с подключением к закрытому солярию / зимнему саду; кабинет/спальня (12 м²); и служебный туалет (5 м²). С этого этажа есть прямой выход в большой внутренний дворик с бассейном. Этаж 1: На этом этаже вы найдете главную спальню с балконом (19 м²), спальню с балконом, вторичную спальню с балконом и еще одну спальню с балконом, откуда открывается потрясающий вид и есть дополнительная ванная комната. Мансарда: Здесь вы найдете дополнительный люкс (24 м²) с естественным освещением благодаря окну Velux, ванную комнату (3 м²) и кладовую (18 м²). Снаружи: В саду есть приятный бассейн, который обеспечивает уединение и хорошее солнцезащитное пространство, пространство для досуга и отдыха, обеденная зона, накрытая навесом, и полностью оборудованная площадка для барбекю (с навесом). Есть также большая закрытая пристройка с естественным освещением, окруженная съемными окнами, с выходом в сад, идеально подходит в качестве жилой зоны. Наконец, уютный зимний сад (11 м²). Перед домом есть красивая садовая зона. На заднем дворе к гаражу есть парковочное место на 3 машины. Выделяйтесь среди прочих удобств: во всех спальнях есть встроенные шкафы. Центральное отопление по всему дому. Установка кондиционеров в гостиной и в трех спальнях. Бассейн с подогревом и тепловым насосом. Система видеонаблюдения в местах общего пользования. Окна с двойным остеклением для обеспечения максимального комфорта. Полное солнечное освещение с ориентацией на север, юг, восток и запад обеспечивает обилие естественного света во всех помещениях, благодаря большому количеству окон. Район очень удачно расположен, на полпути между Лиссабоном и Эшторилом/Кашкайшем. Несмотря на то, что он расположен в исключительно жилом районе, поблизости есть множество магазинов, услуг, школ, торговых центров, ресторанов, супермаркетов, бизнес-центров и больницы Санта-Крус. Прямо перед домом находится уютный сад профессора доктора Мачадо Маседо. Тропы Серра-де-Карнашиде также находятся неподалеку, что дает прекрасную возможность для пеших прогулок. Он имеет отличный доступ к дорогам (автомагистрали A5 и N117, CRIL, CREL, Via Marginal и 2-я кольцевая дорога), общественному транспорту и находится в нескольких минутах ходьбы от центра Лиссабона (10 минут), Оэйраша (10 минут), Кашкайша (20 минут) и Синтры (15 минут). Всего в 10 минутах езды от отеля находится железнодорожный вокзал и станция метро. Вся прилегающая территория находится в процессе городского развития, а генеральный план Aquaterra находится на стадии проектирования, что принесет пользу этому району, тем самым способствуя оценке инвестиций в этот дом. Это развлекательная инфраструктура площадью более 18 гектаров, включающая в себя интегрированное предложение спорта, зеленых зон и качественной коммерции, которая будет функционировать как новый полюс притяжения и опыта открытого пространства на уровне северной части Карнаксида. Этот проект включает в себя торговый центр на курорте, устанавливающий связь между развлечениями, спортом и отдыхом с сильной рекреационной составляющей и наслаждением природой, с амфитеатром, спортивными и активными развлечениями, зоной лагуны и т. Д. Эта вилла предлагает большую площадь и значительный потенциал для оценки, что делает ее уникальной возможностью на рынке недвижимости в Оэйраше, Лиссабон. Не упустите эту возможность и забронируйте визит прямо сейчас! PREIS NICHT VERHANDELBAR.
In Oeiras, im oberen Teil von Carnaxide, befindet sich dieses ruhige Viertel, in einer der Gegenden mit dem größten Wachstum und Aufwertungspotenzial. Verpassen Sie nicht die Gelegenheit, in dieser Villa mit 8+1 Schlafzimmern mit sehr großzügigen Flächen zu leben, die sich auf 4 Etagen und 16 Zimmer verteilen, einer Garage und einer großen Terrasse mit Swimmingpool. Hier können Sie Komfort und Freizeit mit Familie und Freunden in einer von Grünflächen umgebenen Umgebung genießen. Diese freistehende Villa erstreckt sich über ein Grundstück mit 481 m² und verfügt über 8 Schlafzimmer, 2 Wohnzimmer, 2 Küchen, Waschküche, Abstellräume, Swimmingpool, Terrassen und Garage. Der Keller kann als Wohnung monetarisiert werden, da er über einen unabhängigen Eingang verfügt, der nur den Innenzugang zum Rest des Hauses schließt. Diese Villa mit 8+1 Schlafzimmern verfügt über eine hervorragende Bruttobaufläche von 336 m², die sich auf 4 Etagen wie folgt verteilt: Untergeschoss: mit konventioneller Deckenhöhe und natürlichem Licht, hier finden Sie eine geschlossene Garage für 1 Auto (13 m²) mit Abstellraum und Weinkeller, eine Küchenzeile (10 m²), Waschküche (10 m²), ein Heimkino / Spielzimmer (30 m²), 1 Schlafzimmer mit Tageslicht (14 m²), 1 Schlafzimmer im Innenbereich (15 m²) mit einem großen Kleiderschrank und ein angeschlossener Raum (9,8 m²) mit Tageslicht, der als Musikstudio genutzt wurde, aber auch ein Büro, ein Schrank oder ein Abstellraum sein kann und ein komplettes Badezimmer (2 m²). Etage 0: Eingangshalle (8 m²), die Zugang zu einem großen Wohnzimmer (46 m²) bietet, das sehr hell und mit Kamin ist; voll ausgestattete Küche (20 m²) mit Verbindung zu einem geschlossenen Wintergarten / Wintergarten ; ein Büro/Schlafzimmer (12 m²); und eine Service-Toilette (5 m²). Diese Etage hat direkten Zugang zur großen Terrasse auf der Rückseite mit Swimmingpool. Etage 1: Auf dieser Etage befinden sich eine Master-Suite mit Balkon (19 m²), ein Schlafzimmer mit Balkon, eine zweite Suite mit Balkon und ein weiteres Schlafzimmer mit Balkon mit herrlichem Blick und einem zusätzlichen Badezimmer. Dachgeschoss: Hier finden Sie eine zusätzliche Suite (24 m²) mit Tageslicht dank eines Velux-Fensters, ein Badezimmer (3 m²) und einen Abstellraum (18 m²). Außenbereich: Im Garten gibt es einen schönen Swimmingpool, der Privatsphäre und gute Sonneneinstrahlung bietet, einen Raum für Freizeit und Erholung, einen Essbereich, der von einer Markise überdacht ist, und einen voll ausgestatteten Grillplatz (mit Schuppen). Es gibt auch einen großen geschlossenen Anbau mit Tageslicht, umgeben von abnehmbaren Fenstern, mit Verbindung zum Garten, ideal als Wohnbereich. Zum Schluss noch ein gemütlicher Wintergarten (11 m²). Vor dem Haus befindet sich ein schöner Gartenbereich. Im Hinterhof zur Garage gibt es einen Parkplatz für 3 Autos. Hervorzuheben ist unter anderem: Alle Schlafzimmer verfügen über Einbauschränke. Zentralheizung im ganzen Haus. Installation einer Klimaanlage im Wohnzimmer und in drei Schlafzimmern. Beheizter Pool mit Wärmepumpe. Videoüberwachungssystem in den öffentlichen Bereichen. Doppelt verglaste Fenster für maximalen Komfort. Die vollständige Sonneneinstrahlung mit Ausrichtung nach Norden, Süden, Osten und Westen sorgt für viel natürliches Licht in allen Räumen, was durch die hohe Anzahl von Fenstern begünstigt wird. Die Gegend ist sehr gut gelegen, auf halbem Weg zwischen Lissabon und Estoril/Cascais. Obwohl es sich in einer exklusiven Wohngegend befindet, gibt es viele Geschäfte, Dienstleistungen, Schulen, Einkaufszentren, Restaurants, Supermärkte, Geschäftszentren und das Santa Cruz Krankenhaus in der Nähe. Direkt davor befindet sich der schöne Garten Prof. Dr. Machado Macedo. Die Wanderwege der Serra de Carnaxide sind ebenfalls in der Nähe und bieten eine ausgezeichnete Gelegenheit zum Wandern. Es verfügt über eine gute Straßenanbindung (Autobahn A5 und N117, CRIL, CREL, Via Marginal und 2. Ringstraße), öffentliche Verkehrsmittel und ist nur wenige Gehminuten vom Zentrum von Lissabon (10 Minuten), Oeiras (10 Minuten), Cascais (20 Minuten) und Sintra (15 Minuten) entfernt. Nur 10 Autominuten entfernt befindet sich der Bahnhof und die U-Bahn. Die gesamte Umgebung befindet sich in einem städtebaulichen Entwicklungsprozess, und der Masterplan Aquaterra befindet sich in der Entwurfsphase, der diesem Gebiet zugute kommen und somit zur Wertsteigerung der Investition in dieses Haus beitragen wird. Es handelt sich um eine Unterhaltungsinfrastruktur mit mehr als 18 Hektar, einschließlich eines integrierten Angebots an Sport, Grünflächen und Qualitätshandel, das als neuer Anziehungs- und Erlebnispol des Außenbereichs auf der Ebene des nördlichen Gebiets von Carnaxide fungieren wird. Dieses Projekt verfügt über ein Einkaufszentrum im Resort, das die Verbindung zwischen Unterhaltung, Sport und Freizeit mit einer starken Erholungskomponente und dem Genuss der Natur herstellt, mit einem Amphitheater, Sport- und Outdoor-Aktivitäten und einem Lagunenbereich usw. Diese Villa bietet eine große Fläche und ein erhebliches Wertsteigerungspotenzial, was sie zu einer einzigartigen Gelegenheit auf dem Immobilienmarkt in Oeiras, Lissabon, macht. Lassen Sie sich diese Gelegenheit nicht entgehen und buchen Sie jetzt einen Besuch!